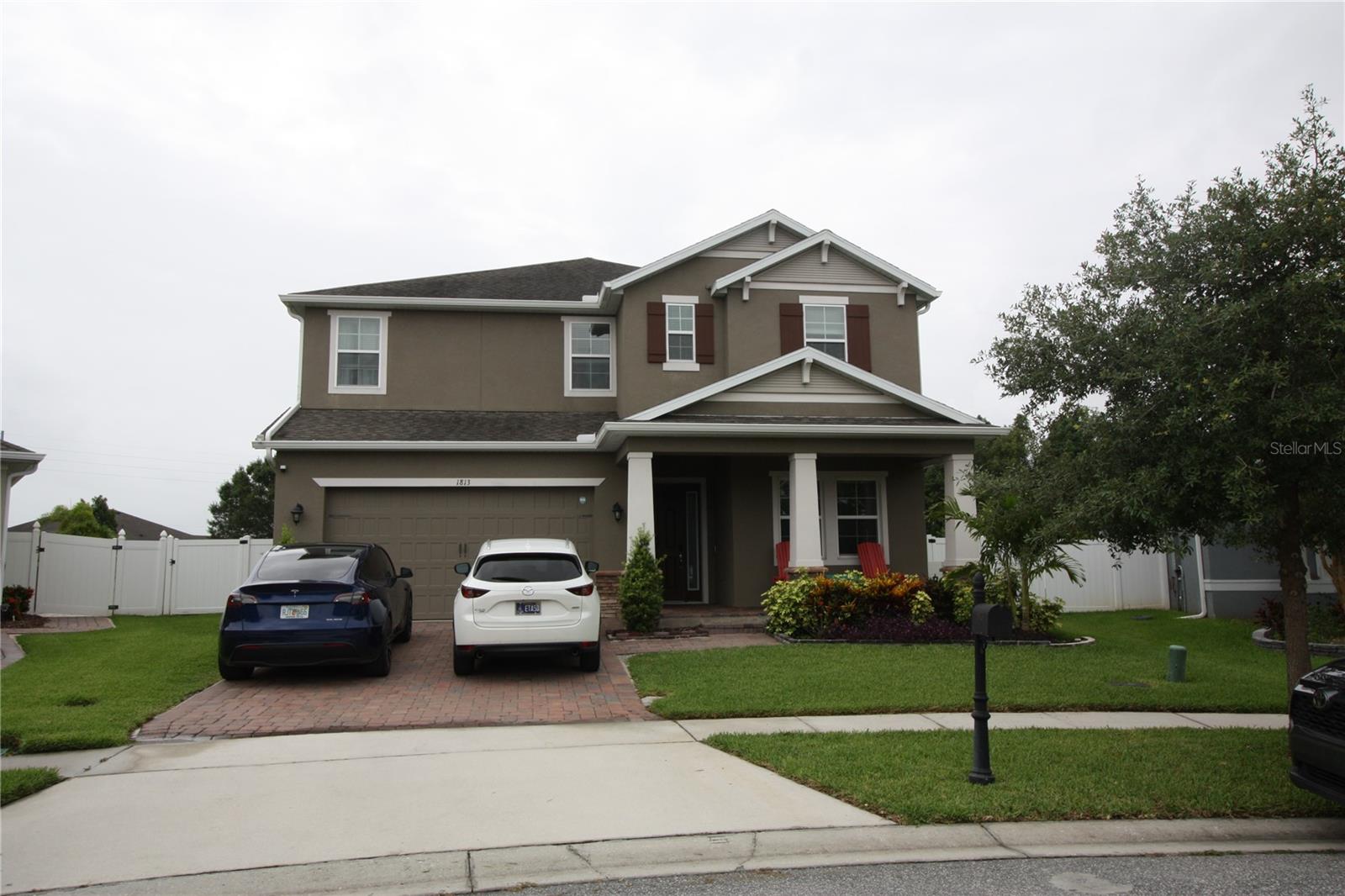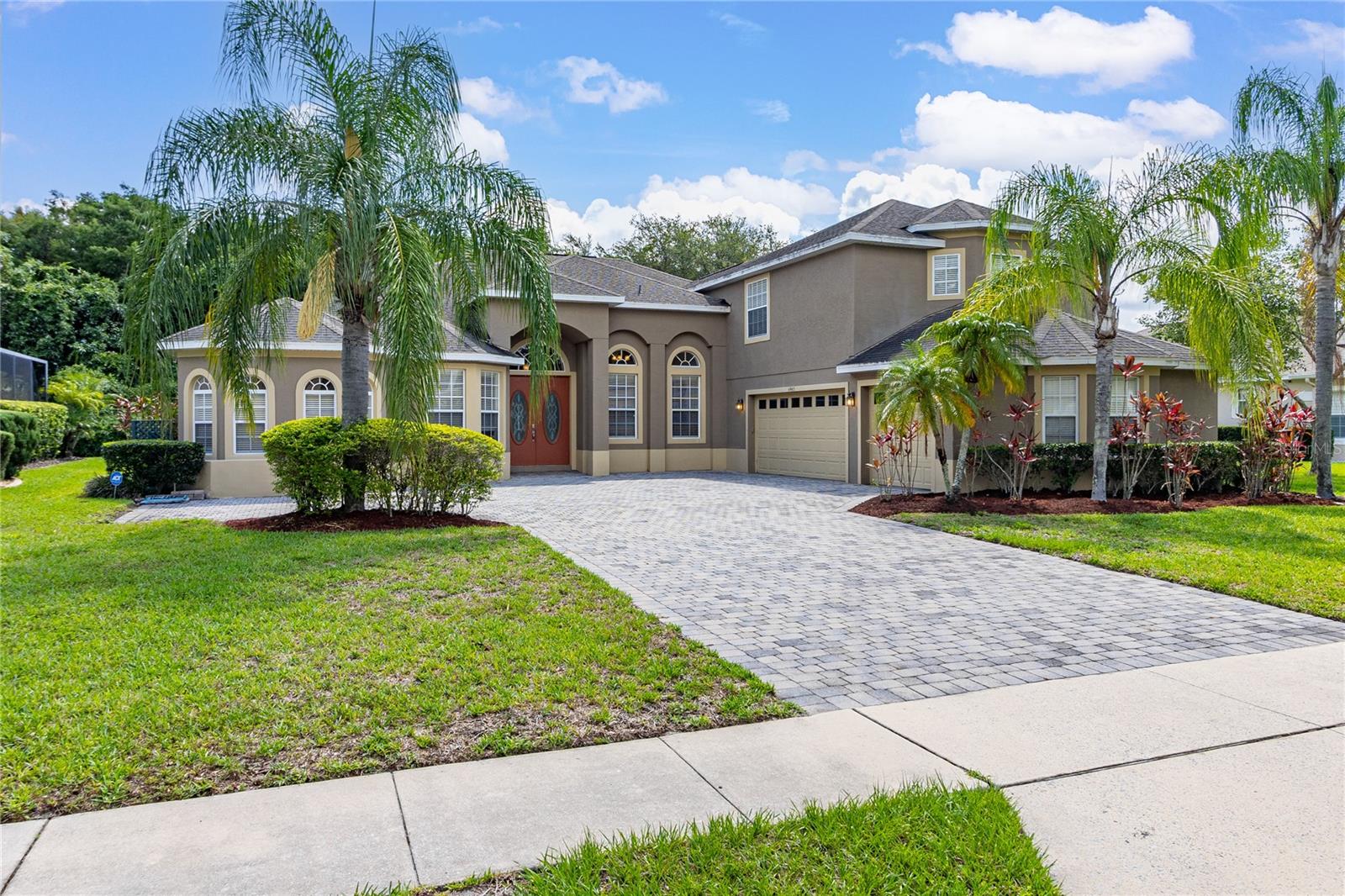1813 Hawksbill Lane, ST CLOUD, FL 34771
Property Photos

Would you like to sell your home before you purchase this one?
Priced at Only: $4,450
For more Information Call:
Address: 1813 Hawksbill Lane, ST CLOUD, FL 34771
Property Location and Similar Properties
- MLS#: R4909437 ( Residential Lease )
- Street Address: 1813 Hawksbill Lane
- Viewed: 16
- Price: $4,450
- Price sqft: $1
- Waterfront: No
- Year Built: 2018
- Bldg sqft: 3701
- Bedrooms: 5
- Total Baths: 5
- Full Baths: 4
- 1/2 Baths: 1
- Days On Market: 26
- Additional Information
- Geolocation: 28.2538 / -81.2443
- County: OSCEOLA
- City: ST CLOUD
- Zipcode: 34771
- Subdivision: Preserve At Turtle Creek Ph 3
- Provided by: KIMBRIDGE REALTY, LLC

- DMCA Notice
-
DescriptionWelcome home to this meticulously maintained Turtle Creek residence with 5 bedrooms with the one bedroom on the ground floor, and 4 full baths and one 1/2 bath. The large open concept kitchen is equipped with stone countertops, a seated island and a kitchen sink, perfect gathering place for entertaining or breakfast, all appliances are included.. The kitchen, dining area, and living room converge into a spacious haven for socializing and creating lasting memories. The primary bedroom features a walk in closet and an on suite bathroom with separate tub and shower. Second floor also has two bedrooms with a Jackn Jill bathroom. The residence includes rain gutters, a oversized covered rear patio area, a huge spacious fenced yard and an attached 2 car garage. Amenities are only blocks away which means easy walk to the pool. home also includes a spacious bonus area, which can be used for a home office and/or potentially an office Preserve at Turtle Creek features a community pool and playground, and is conveniently located close close to Lake Nona, Downtown Saint Cloud, Beaches, Saint Cloud Lake Front, restaurants and major highways. Don't wait! Make an appointment today!
Payment Calculator
- Principal & Interest -
- Property Tax $
- Home Insurance $
- HOA Fees $
- Monthly -
Features
Building and Construction
- Covered Spaces: 0.00
- Fencing: Fenced
- Flooring: Carpet, Ceramic Tile
- Living Area: 3701.00
Garage and Parking
- Garage Spaces: 2.00
- Open Parking Spaces: 0.00
Eco-Communities
- Water Source: Public
Utilities
- Carport Spaces: 0.00
- Cooling: Central Air
- Heating: Central
- Pets Allowed: Dogs OK
- Sewer: Public Sewer
- Utilities: Public
Finance and Tax Information
- Home Owners Association Fee: 0.00
- Insurance Expense: 0.00
- Net Operating Income: 0.00
- Other Expense: 0.00
Other Features
- Appliances: Dishwasher, Disposal, Dryer, Electric Water Heater, Microwave, Range, Refrigerator, Washer
- Association Name: Shari Dey/ Kimbridge Realty LLC
- Country: US
- Furnished: Unfurnished
- Interior Features: Ceiling Fans(s), Eat-in Kitchen, High Ceilings, Kitchen/Family Room Combo, Open Floorplan, Solid Surface Counters, Split Bedroom, Stone Counters, Walk-In Closet(s), Window Treatments
- Levels: Two
- Area Major: 34771 - St Cloud (Magnolia Square)
- Occupant Type: Owner
- Parcel Number: 06-26-31-0877-0001-1960
- Views: 16
Owner Information
- Owner Pays: None
Similar Properties
Nearby Subdivisions
Alligator Lake View
Ashford Place
Ashton Park
Barrington
Bay Lake Ranch
Bay Lake Ranch Unit 03
Bridgewalk
Bridgewalk 50s
Bridgewalk Ph 1a
Bridgewalk Ph 1b 2a 2b
Bridgewalk Ph 2c
Brixton Twnhms
Canopy Walk
Canopy Walk Ph 1
Crossings Ph 1
Del Webb Sunbridge
East Lake Cove Ph 02
El Rancho Park Add Blk B
Ellington Place
Harmony Central Ph 1
Lakeshore At Narcoossee Ph 1
Lancaster Park East Ph 1
Lancaster Park East Ph 3 4
Landings At Live Oak Lake
Live Oak Lake Ph 3
New Eden On The Lakes
Nova Grove
Oaktree Pointe Villas
Pine Glen
Pine Grove Park
Prairie Oaks
Preserve At Turtle Creek Ph 1
Preserve At Turtle Creek Ph 3
Preston Cove Ph 1 2
S L I C
Shelter Cove
Silver Spgs
Silver Spgs 2
Silver Springs
Split Oak Estates Ph 2
Split Oak Reserve
Starline Estates
Summerly
Summerly Ph 2
Summerly Ph 3
Sunbrooke
Sunbrooke Ph 1
Sunbrooke Ph 5
Suncrest
Sunset Grove Ph 1
Sunset Groves Ph 2
Thompson Grove
Towns At Narcoossee Commons
Trinity Place Ph 1
Turtle Creek
Turtle Creek Ph 1a
Turtle Creek Ph 1b
Villages At Harmony Ph 2a
Waters At Center Lake Ranch Ph
Weslyn Park
Weslyn Park At Sunbridge
Weslyn Park Ph 1
Weslyn Park Ph 2
Weslyn Park Ph 3
Wiregrass Ph 1

- Frank Filippelli, Broker,CDPE,CRS,REALTOR ®
- Southern Realty Ent. Inc.
- Mobile: 407.448.1042
- frank4074481042@gmail.com












































