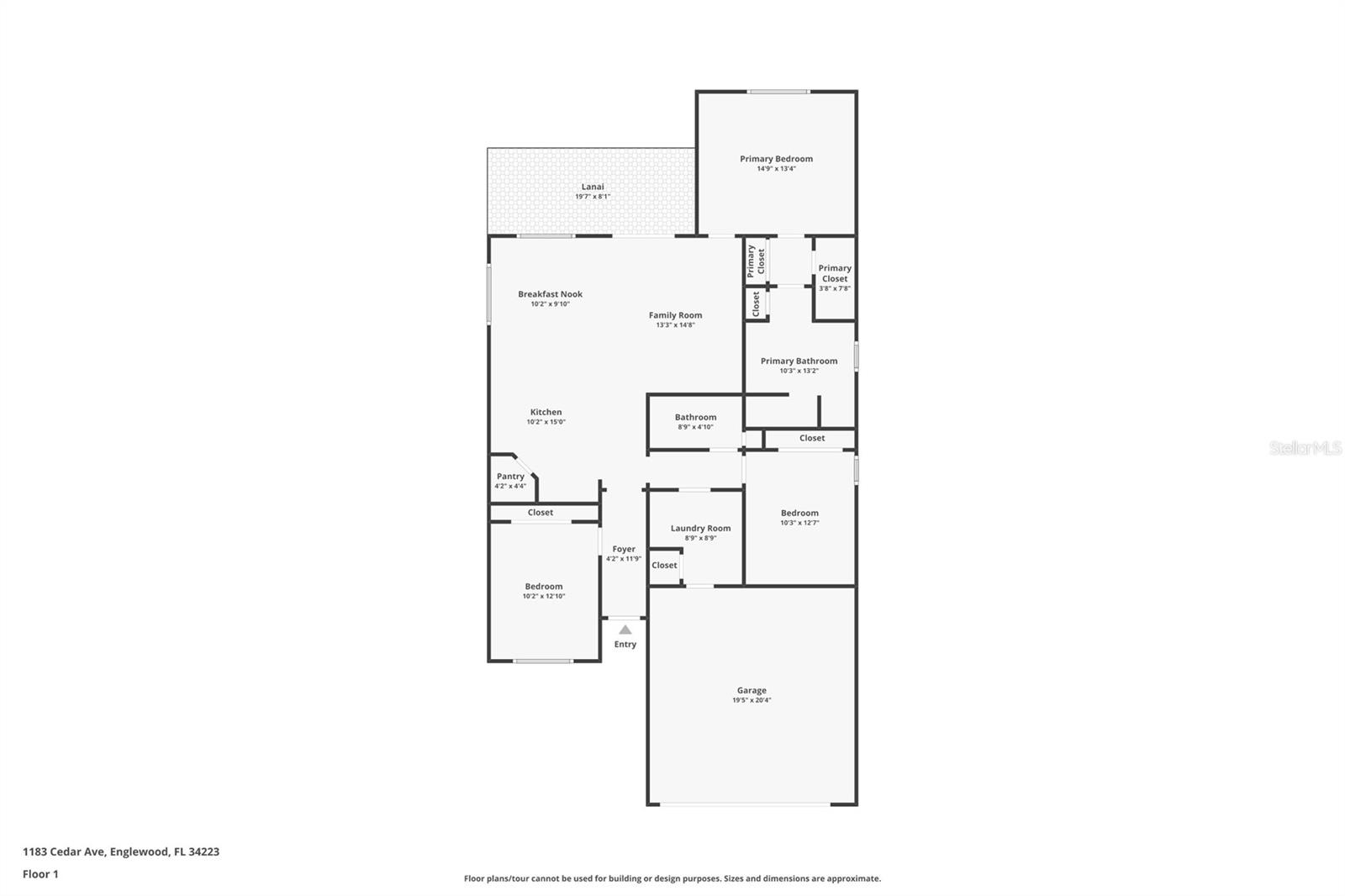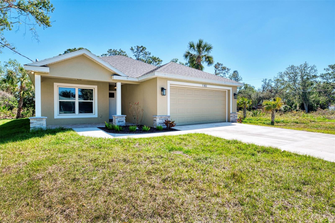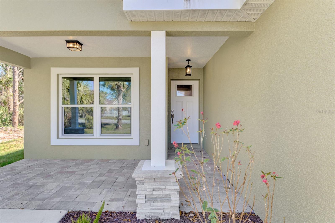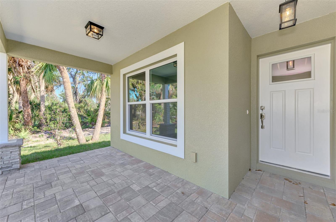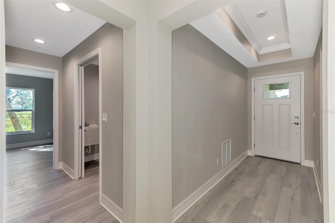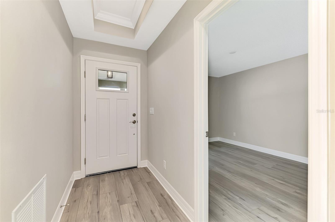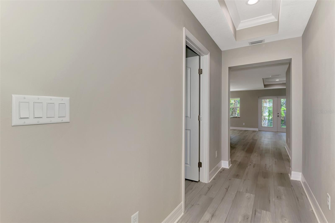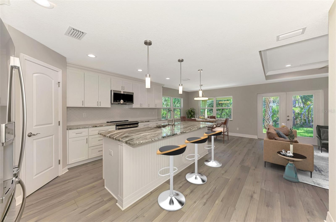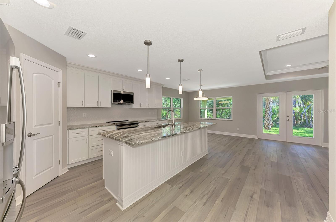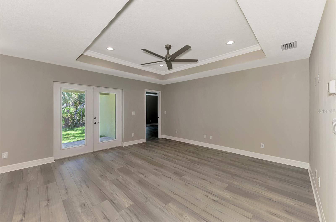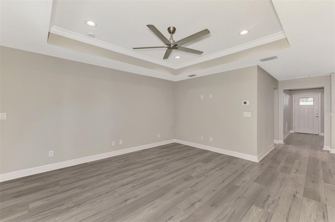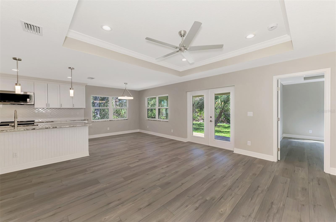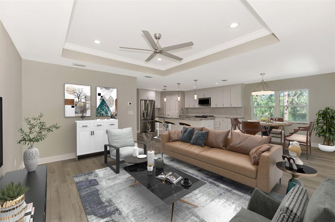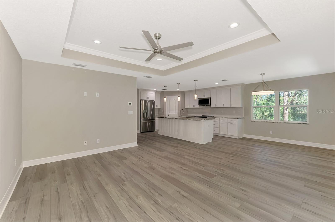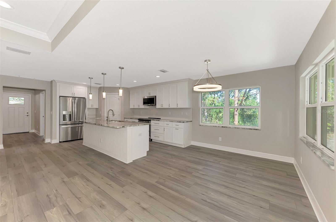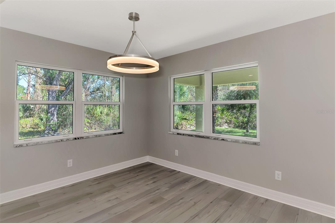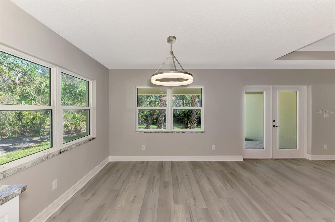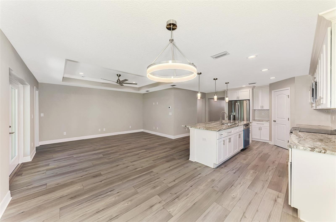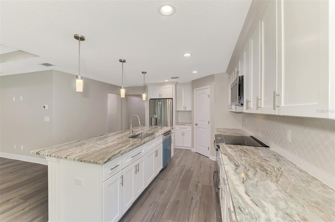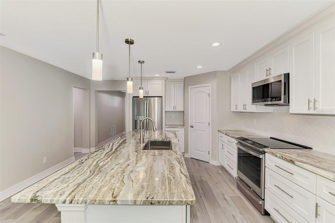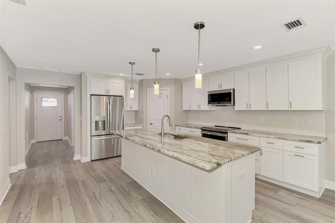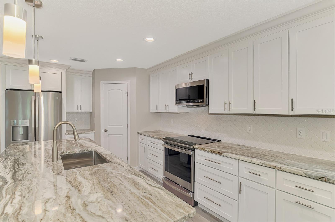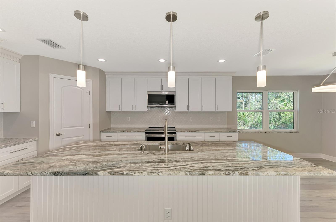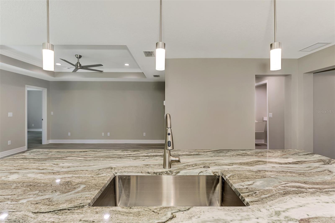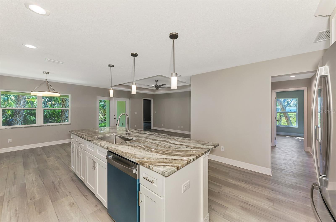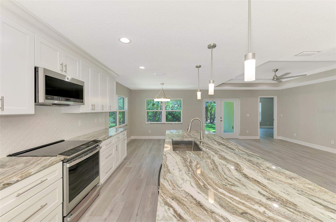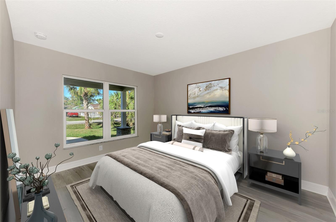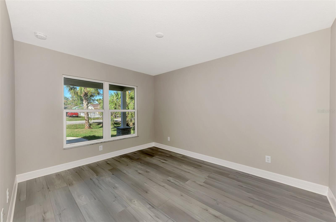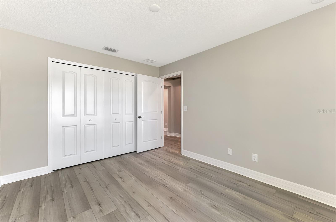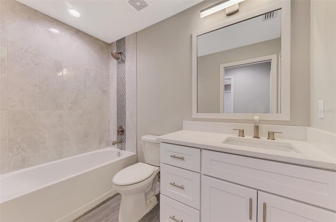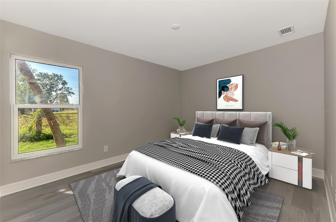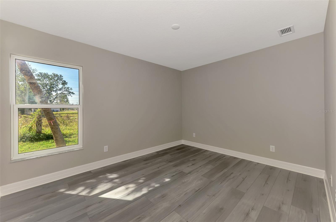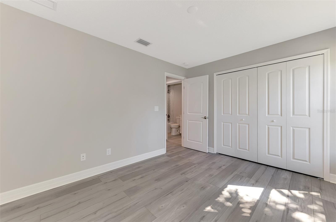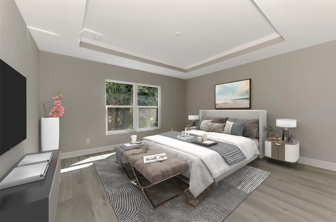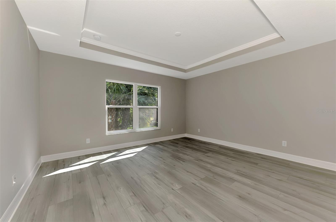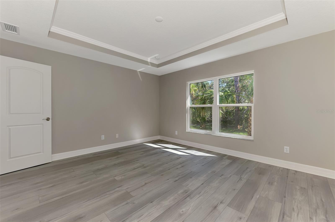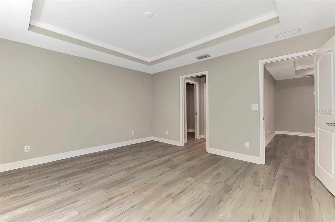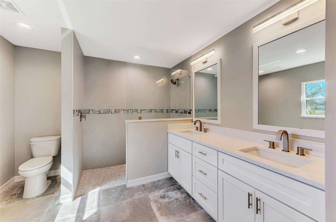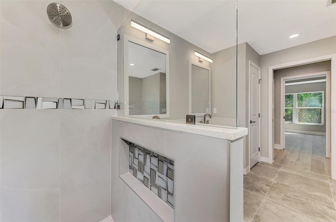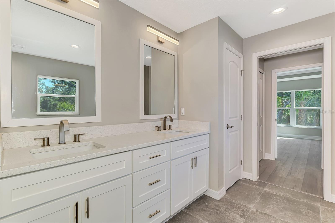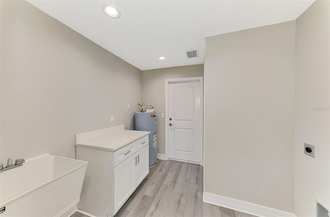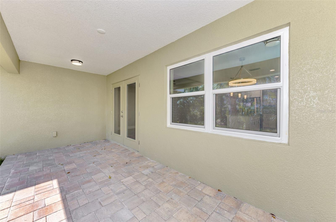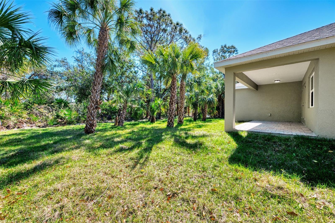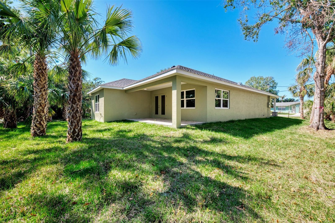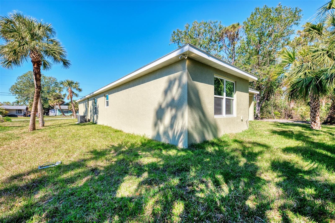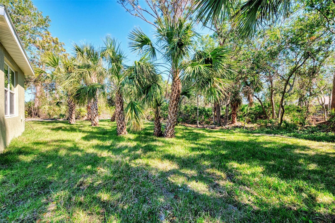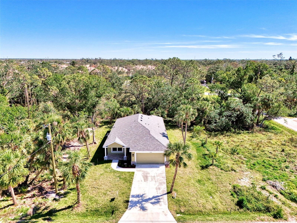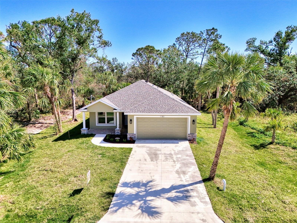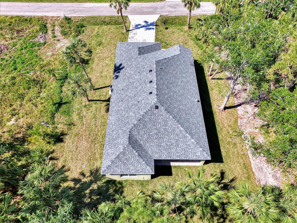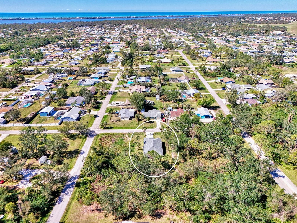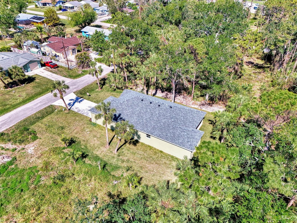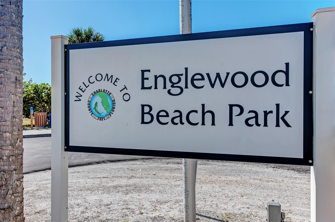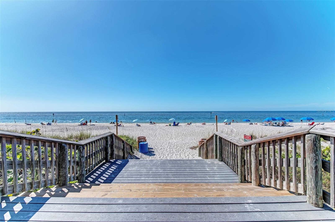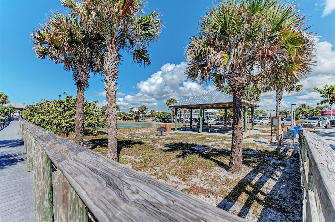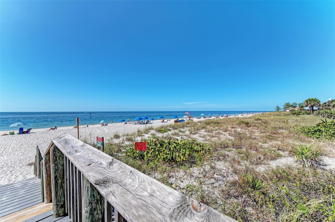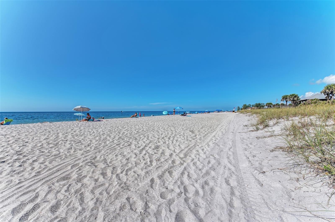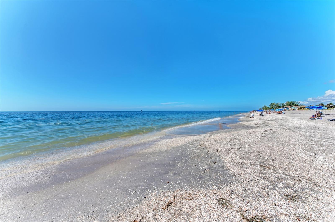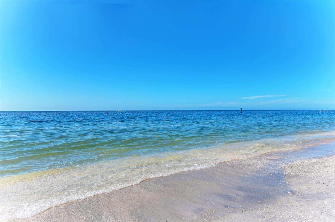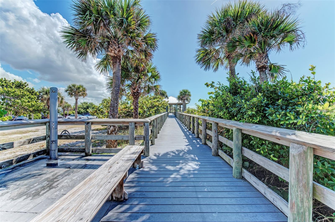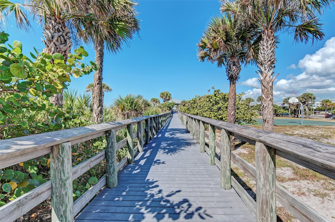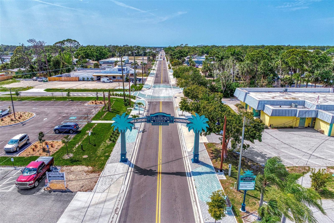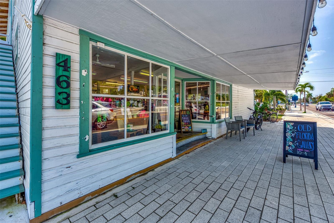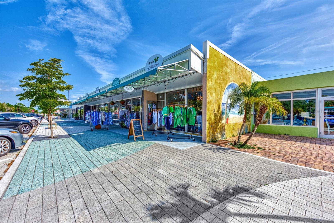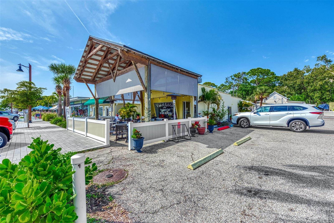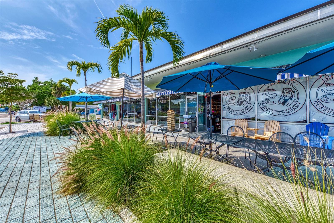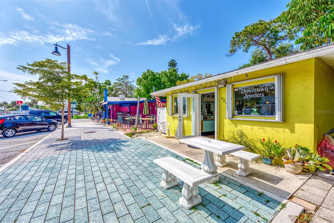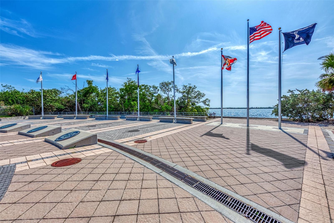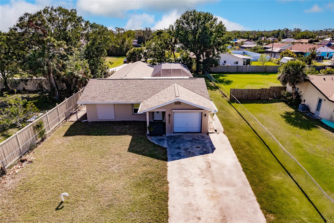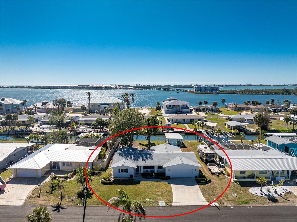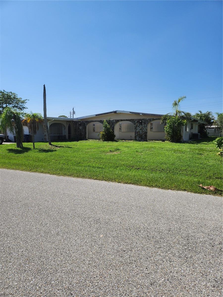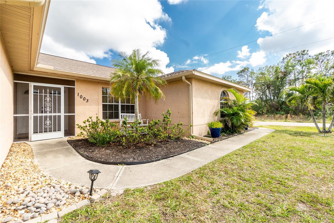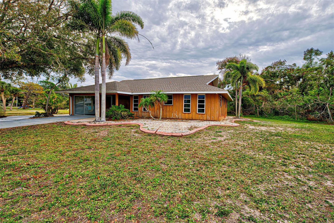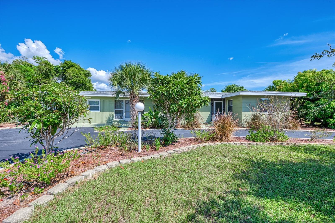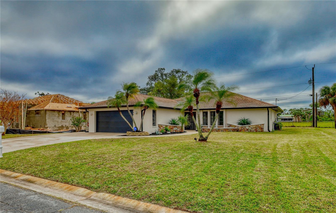1183 Cedar Avenue, ENGLEWOOD, FL 34223
Property Photos

Would you like to sell your home before you purchase this one?
Priced at Only: $459,000
For more Information Call:
Address: 1183 Cedar Avenue, ENGLEWOOD, FL 34223
Property Location and Similar Properties
- MLS#: D6140827 ( Residential )
- Street Address: 1183 Cedar Avenue
- Viewed: 17
- Price: $459,000
- Price sqft: $203
- Waterfront: No
- Year Built: 2025
- Bldg sqft: 2261
- Bedrooms: 3
- Total Baths: 2
- Full Baths: 2
- Garage / Parking Spaces: 2
- Days On Market: 52
- Additional Information
- Geolocation: 26.9829 / -82.3627
- County: SARASOTA
- City: ENGLEWOOD
- Zipcode: 34223
- Subdivision: Bay Vista Blvd Add 03
- Elementary School: Englewood Elementary
- Middle School: L.A. Ainger Middle
- High School: Lemon Bay High
- Provided by: RE/MAX ALLIANCE GROUP
- Contact: Karin Dubbs
- 941-473-8484

- DMCA Notice
-
DescriptionOne or more photo(s) has been virtually staged. Welcome to your custom built new construction home! This stunning 3 bedroom, 2 bathroom, 2 car garage home boasts modern coastal vibes combined with timeless design. As you enter through the front door, you will notice the coffered ceilings punctuated with crown molding, wood look luxury vinyl plank flooring throughout the main living areas and bedrooms finished with 5" colonial style baseboards. The high end chef's kitchen features soft close white shaker cabinets, ge profile stainless steel appliances, granite countertops with breakfast bar, under mount stainless steel sink, garbage disposal, brushed nickel moen faucet with sprayer, brushed nickel pendant lighting, additional led recessed lighting and a walk in pantry. This open concept floor plan exudes spaciousness, seamlessly combining the dining room and family room with the kitchen. Your primary bedroom is a peaceful retreat complete with a coffered ceiling accentuated by crown molding. The expansive en suite bathroom features quartz countertops, under mount sinks, white shaker cabinets and drawers with brushed nickel pulls, an exquisite glass enclosed walk in shower beautifully complemented with accent tile, modern lighting above each framed mirror, moen brushed nickel fixtures, large scale tile floor, led recessed lighting and finishing touch of a matching quartz window sill. A walk in and built in closet offers storage for all of your warm weather attire. Each of the two secondary bedrooms provide privacy and space for all your visitors with a guest bathroom repeating the stylish finishes of the primary bathroom. The laundry room is outfitted with a large utility tub, washer and dryer hook up, quartz countertop folding station with shaker storage cabinets below with an additional storage closet. You will love the view out of your glass panel french doors leading to the covered, paver back patio with mature tropical palms and trees as the backdrop. This home comes with hurricane impact windows and doors, a hurricane rated garage door, a 2. 5 ton trane heating and cooling system with a digital programmable thermostat, engineered roof trusses with hurricane clips and bracing, a reinforced 3000 psi concrete foundation, a 200 amp electrical panel, pre wired for ceiling fans in all rooms, 5 cable hook ups, a 40 gallon water heater, 3 exterior hose bibs, battery back up smoke detectors and equipped with low voltage structured wiring with a designated sub panel. This home was built for energy efficiency. In addition to the impact windows and doors, r38 fiberglass batt insulation installed in the ceiling, r4. 1 insulation on all exterior masonry block walls and r19 batt insulation interior walls. This home comes with a 1 year warranty. No flood insurance required. No hoa or cdd fees. Public water and sewer. Want to enjoy the gulf beaches? There are five public beaches within 20 minutes. Discover historic dearborn street for shopping, exquisite dining and weekly farmers market for fresh produce, seafood and local art. Situated in a prime location! Come live the florida dream. Schedule your showing today!
Payment Calculator
- Principal & Interest -
- Property Tax $
- Home Insurance $
- HOA Fees $
- Monthly -
Features
Building and Construction
- Covered Spaces: 0.00
- Exterior Features: Sliding Doors
- Flooring: Luxury Vinyl
- Living Area: 1549.00
- Roof: Shingle
Property Information
- Property Condition: Completed
Land Information
- Lot Features: Near Golf Course, Near Marina, Paved, Unincorporated
School Information
- High School: Lemon Bay High
- Middle School: L.A. Ainger Middle
- School Elementary: Englewood Elementary
Garage and Parking
- Garage Spaces: 2.00
- Open Parking Spaces: 0.00
Eco-Communities
- Green Energy Efficient: Appliances, Construction, Doors
- Water Source: Public
Utilities
- Carport Spaces: 0.00
- Cooling: Central Air
- Heating: Central
- Pets Allowed: Yes
- Sewer: Public Sewer
- Utilities: BB/HS Internet Available, Cable Available, Electricity Connected, Phone Available, Public, Sewer Connected, Water Connected
Finance and Tax Information
- Home Owners Association Fee: 0.00
- Insurance Expense: 0.00
- Net Operating Income: 0.00
- Other Expense: 0.00
- Tax Year: 2024
Other Features
- Appliances: Dishwasher, Disposal, Electric Water Heater, Exhaust Fan, Microwave, Range, Refrigerator
- Country: US
- Furnished: Unfurnished
- Interior Features: Ceiling Fans(s), Coffered Ceiling(s), Eat-in Kitchen, Kitchen/Family Room Combo, Open Floorplan, Stone Counters, Thermostat, Walk-In Closet(s)
- Legal Description: LOTS 21 & 22 LESS S 75 FT THEREOF BLK 3 3RD ADD TO BAY VISTA BLVD SEC OF ENGLEWOOD
- Levels: One
- Area Major: 34223 - Englewood
- Occupant Type: Vacant
- Parcel Number: 0495030084
- View: Trees/Woods
- Views: 17
- Zoning Code: RSF3
Similar Properties
Nearby Subdivisions
1414 South Wind Harbor
3225 Boca Royale
Acreage
Admirals Point Condo
Alston Haste
Arlington Cove
Artist Acres
Artists Enclave
Bay View Manor
Bay Vista Blvd
Bay Vista Blvd Add 03
Bay Vista Blvd Sec Englewood A
Bay Vista Blvd Section Of Engl
Bayview Gardens
Beachwalk
Beachwalk By Manrsota Key Ph
Beverly Circle
Boca Royale
Boca Royale Ph 1
Boca Royale Ph 1 Un 14
Boca Royale Ph 2 3
Boca Royale Ph 2 Un 12
Boca Royale Ph 2 Un 14
Boca Royale Un 12
Boca Royale Un 12 Ph 2
Boca Royale Un 13
Boca Royale Un 16
Boca Royale Un 17
Boca Royaleenglewood Golf Vill
Brucewood
Brucewood Bayou
Caroll Wood Estates
Casa Rio Ii
Chadwicks Resub
Clintwood Acres
Creek Lane Sub
Dalelake Estates
Deer Creek Cove
East Englewood
Englewood Farm Acres
Englewood Gardens
Englewood Golf Course
Englewood Golf Villas 04
Englewood Golf Villas 11
Englewood Heeacres Lemon Bay
Englewood Homeacres 1st Add
Englewood Homeacres Lemon Bay
Englewood Isles
Englewood Isles Sub
Englewood Of
Englewood Park Amd Of
Englewood Pines
Englewood Shores
Englewood Shores Sub
Englewood View
Englewwod View
Foxwood
Galleons Reach
Gasparilla Ph 1
Grove City Land Companys
Gulf Coast Groves Sub
Gulf Coast Park
Gulfridge That Pt
H A Ainger
Heasley Thomas E Sub
Hebblewhite Court
Heritage Creek
High Point Estate Ii
Homeacres Lemon Bay Sec
Horton Estates The
Keyway Place
Lake Holley Sub
Lampp A Stanley
Lamps Add 01
Lemon Bay Estate 01
Lemon Bay Estates
Lemon Bay Ha
Lemon Bay Park
Lemon Bay Park 1st Add
Longlake Estates
No Subdivision
Not Applicable
Oak Forest Ph 1
Oak Forest Ph 2
Orchard Haven Sub Of Blk 1
Overbrook Gardens
Oxford Manor
Oxford Manor 1st Add
Oxford Manor 3rd Add
Palm Grove In Englewood
Palm View
Park Forest
Park Forest Ph 1
Park Forest Ph 4
Park Forest Ph 5
Park Forest Ph 6a
Park Forest Ph 6c
Paulsen Place
Pelican Shores
Pelican Shores West
Piccadilly Estates
Piccadilly Ests
Pine Glen
Pine Haven
Pine Lake Dev
Pine Manor
Pineland Sub
Point Of Pines
Point Pines
Port Charlotte Plaza Sec 07
Prospect Park Sub Of Blk 15
Prospect Park Sub Of Blk 5
Resteiner Heights
Riverside
Rock Creek Park
Rock Creek Park 1st Add
Rock Creek Park 2nd Add
Rock Creek Park 3rd Add
Rocky Creek Cove
S J Chadwicks
Sesame Street
Smithfield Sub
South Wind Harbor
Spanish Wells
Stillwater
Tyler Darling Add 01
Tyler Darlings 1st Add
Windsor Villas

- Frank Filippelli, Broker,CDPE,CRS,REALTOR ®
- Southern Realty Ent. Inc.
- Mobile: 407.448.1042
- frank4074481042@gmail.com



