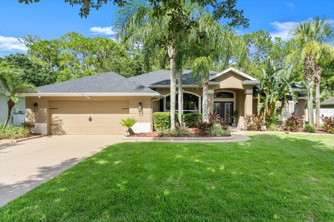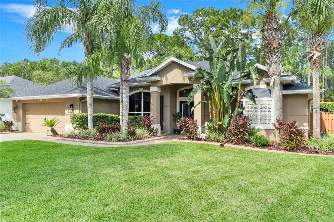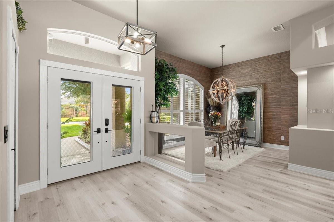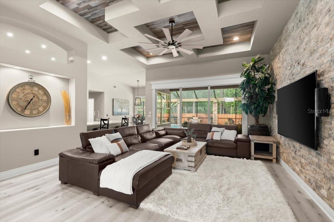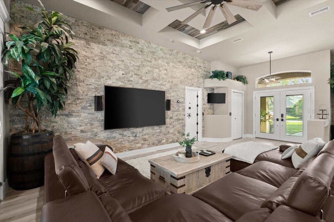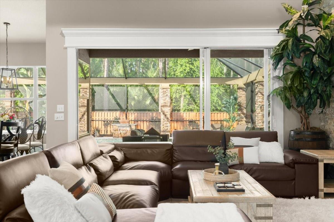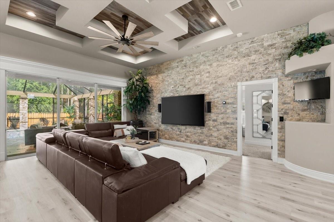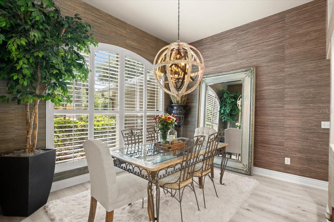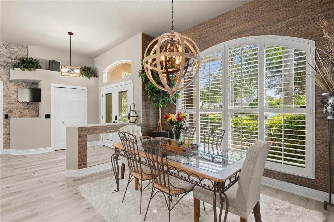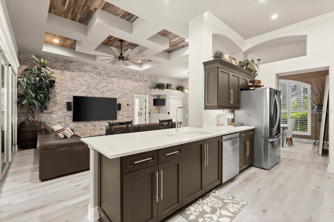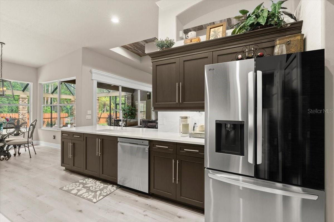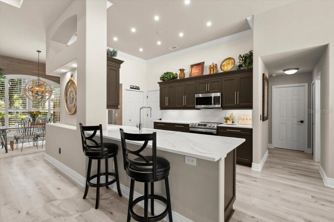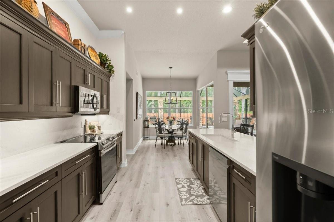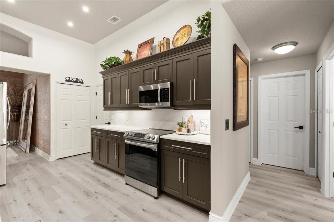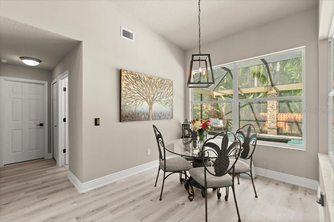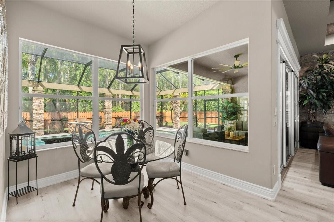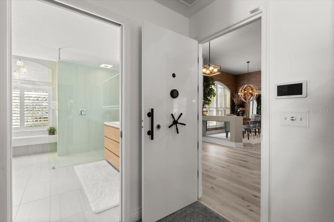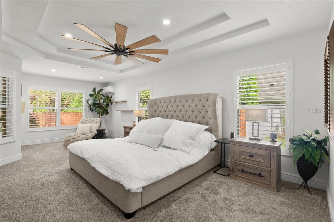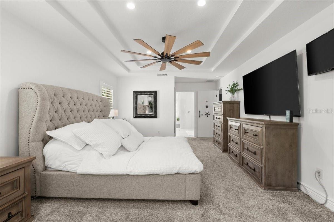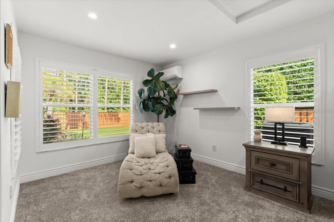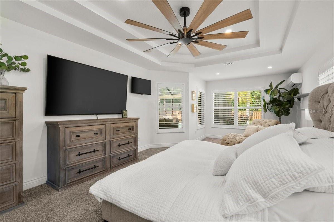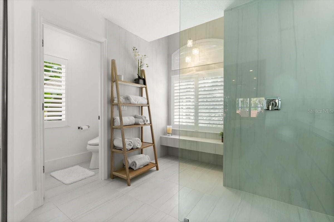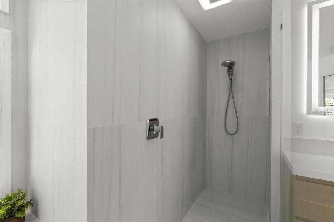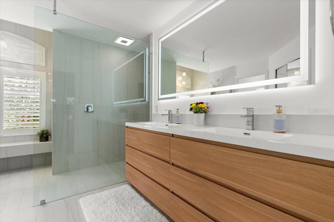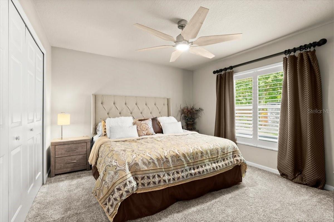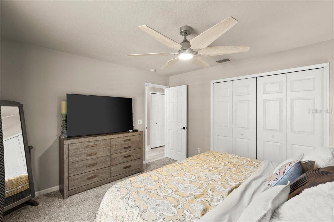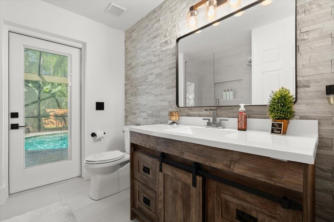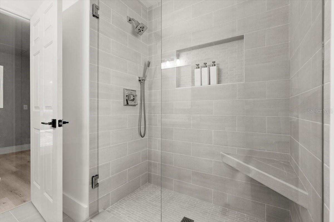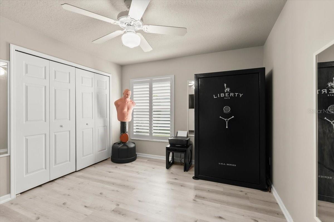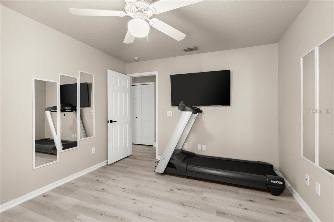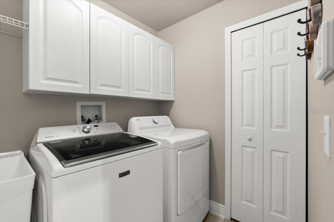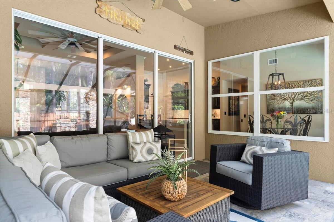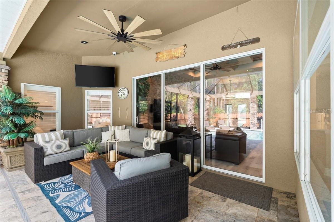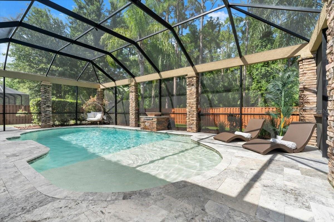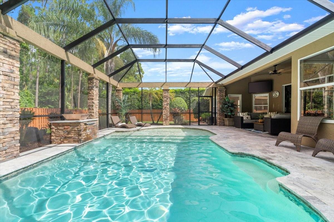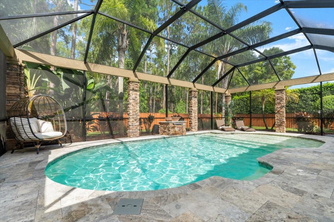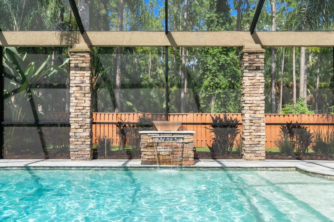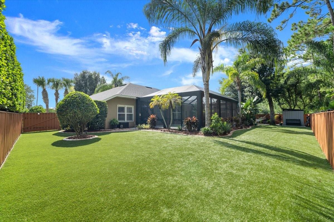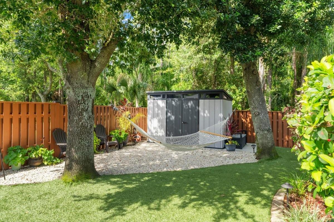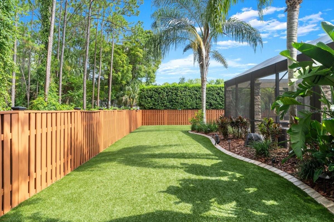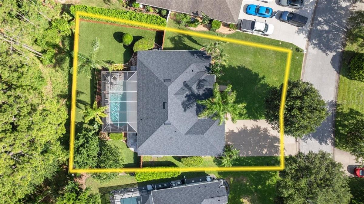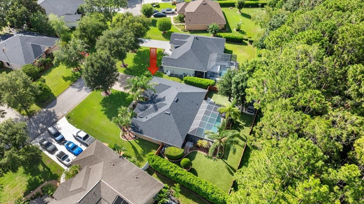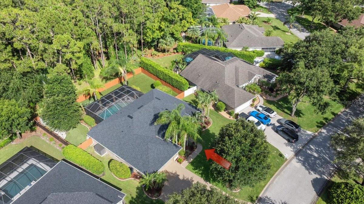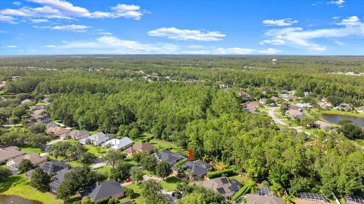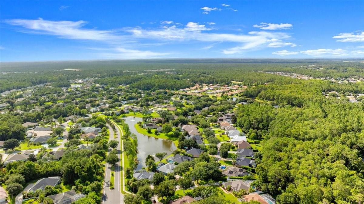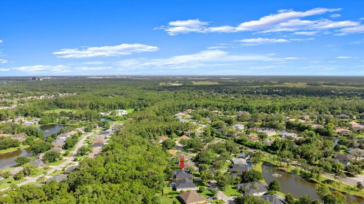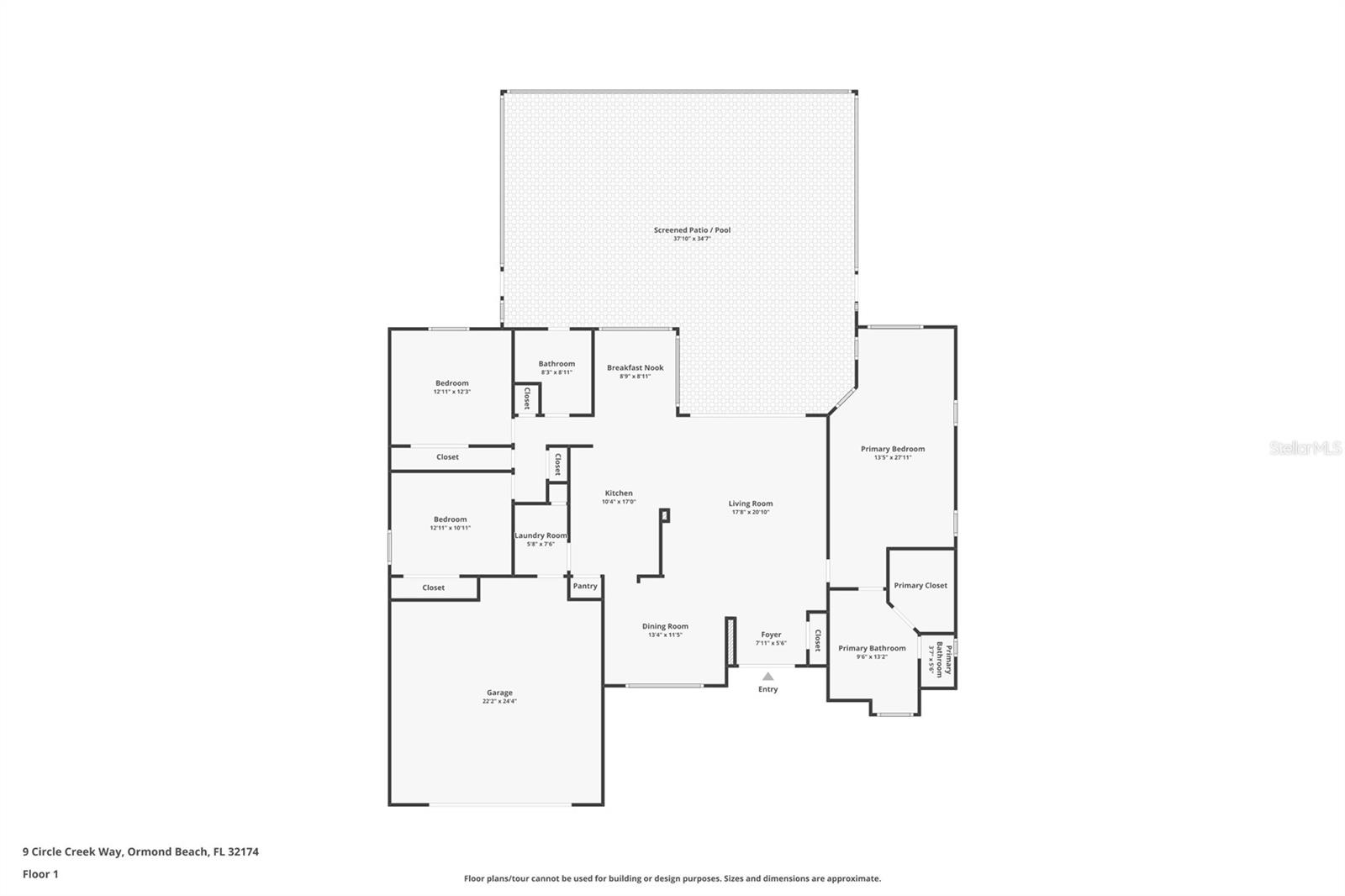9 Circle Creek Way, ORMOND BEACH, FL 32174
Property Photos
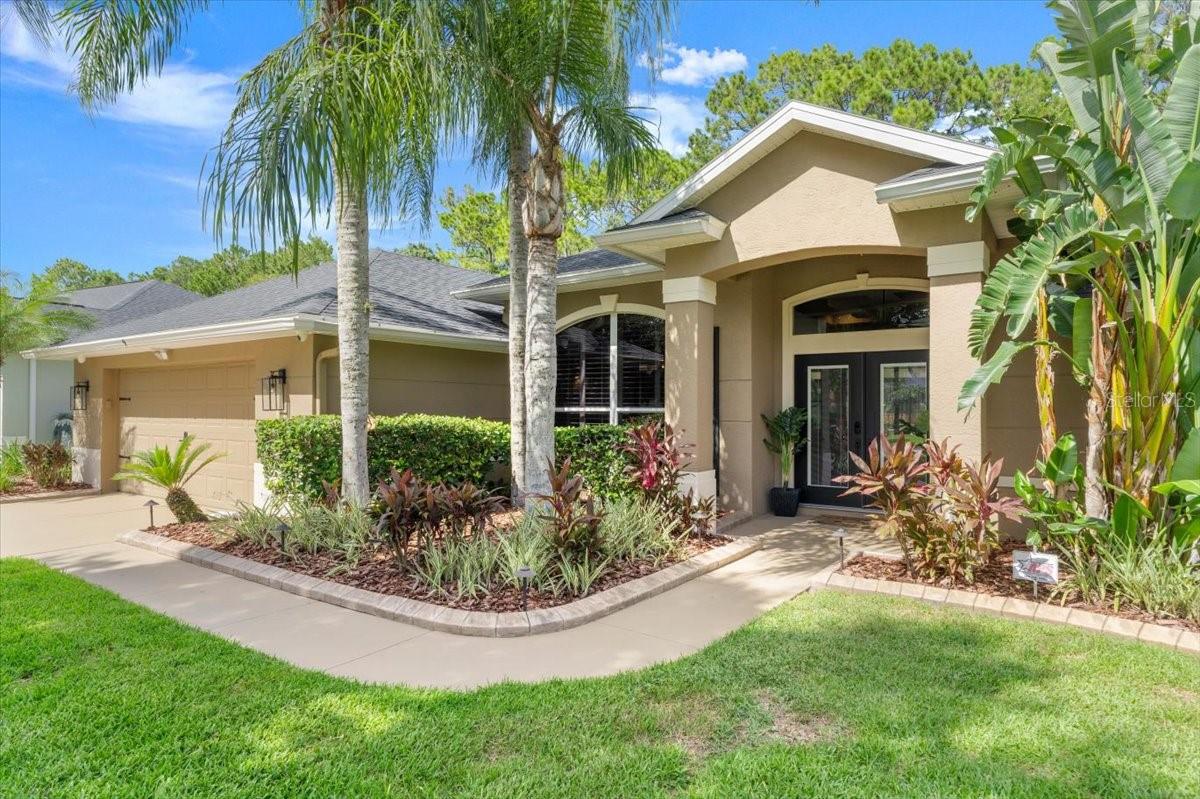
Would you like to sell your home before you purchase this one?
Priced at Only: $649,990
For more Information Call:
Address: 9 Circle Creek Way, ORMOND BEACH, FL 32174
Property Location and Similar Properties
- MLS#: V4943680 ( Residential )
- Street Address: 9 Circle Creek Way
- Viewed: 2
- Price: $649,990
- Price sqft: $229
- Waterfront: No
- Year Built: 2000
- Bldg sqft: 2839
- Bedrooms: 3
- Total Baths: 2
- Full Baths: 2
- Garage / Parking Spaces: 2
- Days On Market: 2
- Additional Information
- Geolocation: 29.2678 / -81.1434
- County: VOLUSIA
- City: ORMOND BEACH
- Zipcode: 32174
- Subdivision: Breakaway Trails
- Elementary School: Pathways Elem
- High School: Mainland
- Provided by: OCEANS LUXURY REALTY FULL SVC

- DMCA Notice
-
DescriptionWelcome to this meticulously upgraded and beautifully maintained ICI built home in the highly desirable gated community of Breakaway Trails a neighborhood known for its tree lined streets, custom homes, community clubhouse, pool, pickleball courts, playground, and miles of scenic walking trails. This 2,839 square foot 3 bedroom, 2 bathroom home with elegant living space and a thoughtfully redesigned outdoor oasis that draws you outdoors. The electric heated pool with waterfall, sun shelf, LED lighting, and bubblers sits atop a travertine deck and under a spacious lanai, perfect for year round enjoyment. The homes curb appeal is elevated by a widened 24 foot driveway, lush custom landscaping with full curbing, timed solar and landscape lighting, and an 8x10 tool shed tucked behind a custom privacy fence. A new roof (2022) with gutters, fresh exterior paint, and new front entry door with built in mini blinds make this home truly move in ready. Inside, the home features vinyl plank flooring throughout the main living areas and blush toned carpet in the bedrooms. The living room is a showstopper, boasting a custom accent rock wall and coffered ceiling with bold architectural details. The remodeled kitchen is a chefs delight with quartz countertops, soft close cabinetry, and upgraded stainless appliances. The primary suite is a peaceful retreat with tray ceiling, a walk in closet, and a fully remodeled spa like bathroom showcasing premium finishes and unique design elements. The secondary bedrooms share an updated bath with modern finishes, new doors, and door access out to the pool area. Additional highlights include: Added Mini split AC in the primary suite (monthly filter service and professionally maintained) Washer and Dryer Plantation shutters throughout Oversized two car garage with extended depth for extra storage $25K in artificial turf landscaping for a maintenance free backyard "entire backyard" State of the art security system with day/night color view cameras in the front and rear Whether you're looking for a serene sanctuary or a stylish space to entertain, this home delivers comfort, luxury, and lasting value in one of Ormond Beachs premier neighborhoods. Schedule your private tour today and discover the lifestyle waiting for you at 9 Circle Creek Way. ***Furniture available separately.
Payment Calculator
- Principal & Interest -
- Property Tax $
- Home Insurance $
- HOA Fees $
- Monthly -
Features
Building and Construction
- Covered Spaces: 0.00
- Exterior Features: Lighting, Rain Gutters
- Flooring: Carpet, Vinyl
- Living Area: 2027.00
- Other Structures: Shed(s)
- Roof: Shingle
School Information
- High School: Mainland High School
- School Elementary: Pathways Elem
Garage and Parking
- Garage Spaces: 2.00
- Open Parking Spaces: 0.00
Eco-Communities
- Pool Features: In Ground
- Water Source: Public
Utilities
- Carport Spaces: 0.00
- Cooling: Central Air
- Heating: Central
- Pets Allowed: Yes
- Sewer: Public Sewer
- Utilities: Cable Connected, Electricity Connected, Public, Sewer Connected, Water Connected
Finance and Tax Information
- Home Owners Association Fee: 425.00
- Insurance Expense: 0.00
- Net Operating Income: 0.00
- Other Expense: 0.00
- Tax Year: 2024
Other Features
- Appliances: Dishwasher, Disposal, Dryer, Microwave, Refrigerator, Washer
- Association Name: Leland Management
- Association Phone: 407-781-1188
- Country: US
- Interior Features: Ceiling Fans(s), Coffered Ceiling(s), Eat-in Kitchen, High Ceilings, Kitchen/Family Room Combo, Open Floorplan, Tray Ceiling(s), Window Treatments
- Legal Description: LOT 11 BREAKAWAY TRAILS PHASE 3 UNIT 3A MB 45 PGS 94-96 PER OR 5271 PGS 3889-3899 PER OR 5613 PG 1219
- Levels: One
- Area Major: 32174 - Ormond Beach
- Occupant Type: Owner
- Parcel Number: 412301000110
- View: Trees/Woods
- Zoning Code: RES
Similar Properties
Nearby Subdivisions
Archer's Mill
Archers Mill
Autumn Wood
Breakaway Tr Ph 03
Breakaway Trails
Breakaway Trails Ph 01
Breakaway Trails Ph 02
Breakaway Trails Ph 03
Briargate
Broadwater
Brookwood
Cameo Point
Carrollwood
Carrollwood Unit 01-02
Castlegate
Chelsea Place
Chelsea Place Ph 01
Chelsea Place Ph 02
Chelsford Heights
Chelsford Heights Uint 05 Ph 1
Coquina Point
Country Acres
Creekside
Culver
Culver Resub
Cypress Trail
Cypress Trail Sub
David Point
Daytona Oak Ridge
Daytona Pines
Daytona Shores
Deer Creek Ph 03
Deerfield Trace
Donald Heights
Eagle Rock
Eagle Rock Ranch Sub
Fiesta Heights
Fiesta Heights Add 01
Fitch Grant
Fleming Fitch
Forest Grove
Forest Hills
Fountain View
Fox Hollow
Fox Hollow Ph 02
Gardenside At Ormond Station
Greenwood
Halifax Plantation
Halifax Plantation Ph 01 Sec B
Halifax Plantation Ph 01 Sec C
Halifax Plantation Ph 1 Sec O
Halifax Plantation Ph 2 Sec O
Halifax Plantation Sec M2a U
Halifax Plantation Sec M2b U
Halifax Plantation Sec P2 Un
Halifax Plantation Un 02 Sec B
Halifax Plantation Un 02 Sec J
Halifax Plantation Un 2 Sec P
Halifax Plantation Un 2 Sec P-
Halifax Plantation Un Ii Dunmo
Halifax Plantation Un Ii Sec M
Halifax Plantation Un Ii Sec P
Halifax Plantation Unit 02
Halifax Plantation Unit 02 Sec
Halifax Plantation Unit Ii Sec
Hammock Trace
Hickory Village
Hilltop Haven
Hilltop Haven Sec 01
Hunters Ridge
Hunters Ridge Sub
Huntigiton Woodshunters Rdg P
Huntington Green/hunters Rdg
Huntington Greenhunters Rdg
Huntington Woodshunters Rdg
Indian Springs
Lakes Of Pine Run
Lakevue
Laurel Oaks
Laurel Oaks Rep
Lincoln Park
Mamaroneck
Melrose
No Subdivision
Northbrook
Northbrook Un 02
Northbrook Unit 04
Not In Subdivision
Not On The List
Oak Forest
Oak Forest Ph 01-05
Oak Forest Ph 0105
Oak Trails West
Oak Trails West Unit 01 & 02
Oak Village
Ormond Forest Hills
Ormond Green
Ormond Green Ph 01
Ormond Green Ph 02
Ormond Heights
Ormond Heights Park
Ormond Lakes
Ormond Terrace
Ormond W 012 Lt D River Lt 13
Other
Park Ridge
Parkway Homesites Unrec 207
Pine Hills
Pineland
Pineland Prd Sub Ph 4 5
Pineland Prd Subph 1
Pineland Prd Subphs 2 3
Pineland Prd Subphs 4 5
Plantation Bay
Plantation Bay 2af
Plantation Bay Ph 01a
Plantation Bay Ph 01a Unit 01-
Plantation Bay Sec 01b-05 Unit
Plantation Bay Sec 01b05
Plantation Bay Sec 01c-05 Unit
Plantation Bay Sec 01c05
Plantation Bay Sec 1d5
Plantation Bay Sec 2 Af Un 9
Plantation Bay Sec 2a-f Un 8
Plantation Bay Sec 2a-f, Unit
Plantation Bay Sec 2af
Plantation Bay Sec 2af Un 4
Plantation Bay Sec 2af Un 6
Plantation Bay Sec 2af Un 7
Plantation Bay Sec 2af Un 8
Plantation Bay Sec 2e 05
Plantation Bay Sec 2e5
Plantation Bay Sec Iev Un 02
Plantation Bay Sub
Plantation Pines
Plantation Pines Map
Plantation Pines Unrec 246
Reflections Village
Ridgehaven
Rima Ridge Ranchettes
Rio Vista
Rio Vista Gardens
Riverbend Acres
Riviera Estates
Riviera Oaks
Sable Palms
Sable Palms Unrec
Sanctuary
Sawtooth
Shadow Crossings
Shadow Crossings Unit 02 Hunte
Shadows Crossings
Shady Rest
Sherris
Silver Pines
Smokerise Sub
Southern Trace
Spiveys Farms
Spring Meadows
Springleaf
Stratford Place
Stratford Place South
Sweetser
Talaquah
The Falls
The Falls At Ormond Beach
The Trails
Tidewater Condo
Timbers Edge
Tomoka Estates
Tomoka Estates Un 05
Tomoka Oaks
Tomoka Oaks Cntry Club Estates
Tomoka Oaks Country Club Estat
Tomoka Oaks Un 7a
Tomoka Park
Tomoka View
Trails
Trails North Forty
Trails South Forty
Tropical Mobile Home Village
Twin River Estates
Twin River Ests 2nd Add
Tymber Creek
Tymber Creek Ph 01
Tymber Crk Ph 01
Tymber Crk Ph 02
Tymber Crk Ph I
Tymber Crossings
Village Of Pine Run
Village Pine Run
Westland Village Ph 01
Wexford Cove
Wexford Reserve
Wexford Reserve Un 1b
Wexford Reserve Un 2
Whispering Oaks
Winding Woods
Woodland
Woodlands Ph 02
Woodlands Ph 03
Woodmere
Woodmere South

- Frank Filippelli, Broker,CDPE,CRS,REALTOR ®
- Southern Realty Ent. Inc.
- Mobile: 407.448.1042
- frank4074481042@gmail.com



