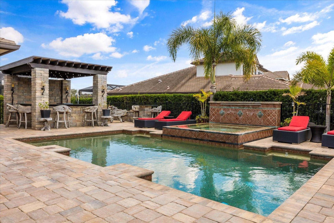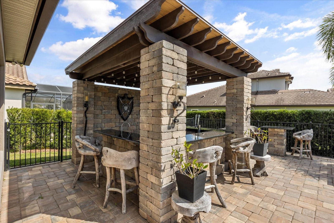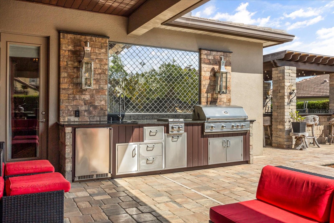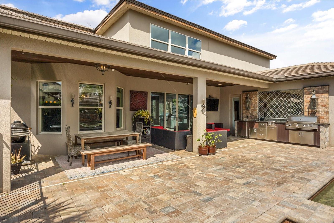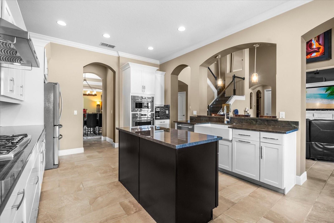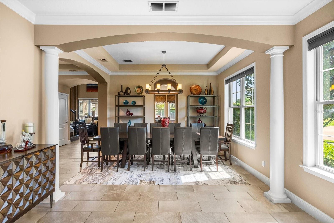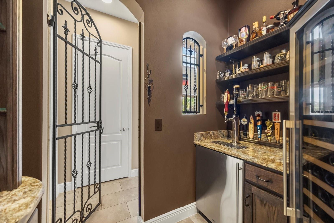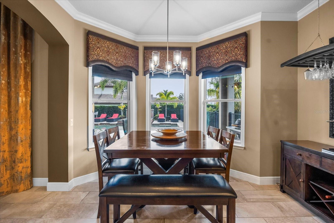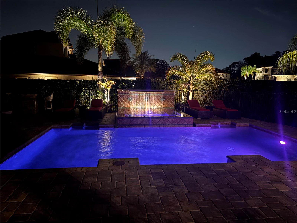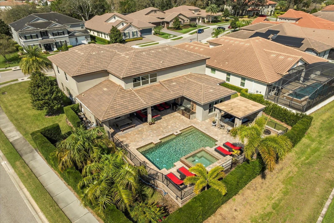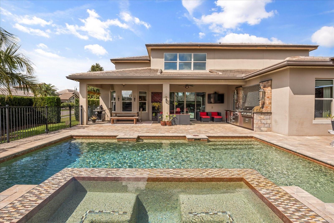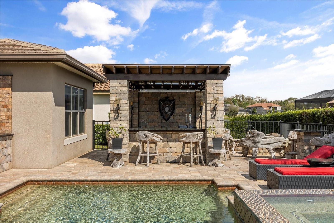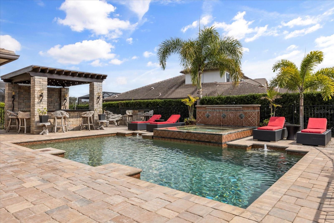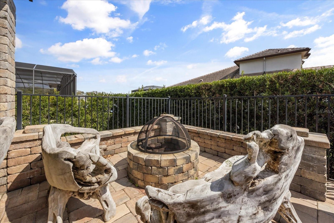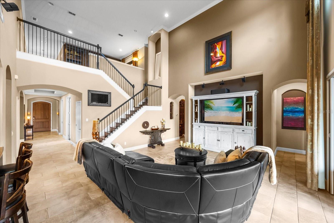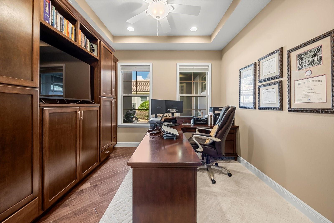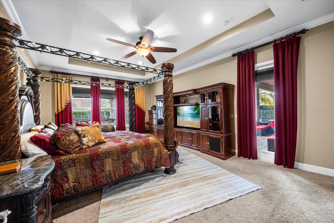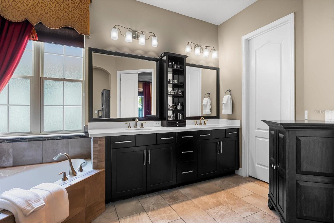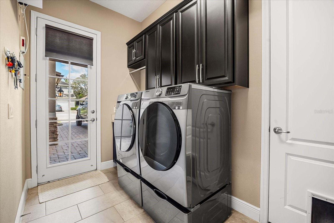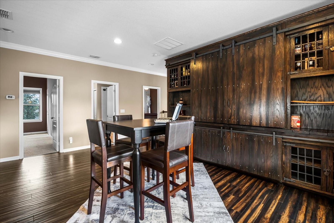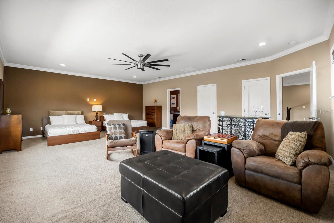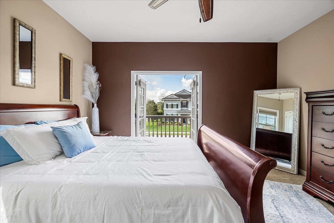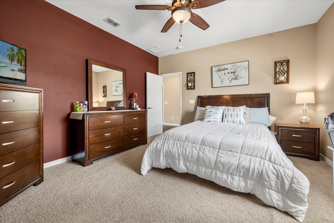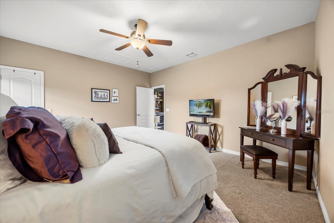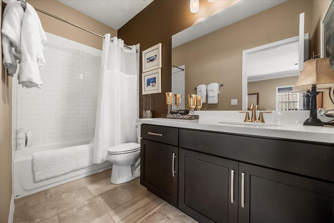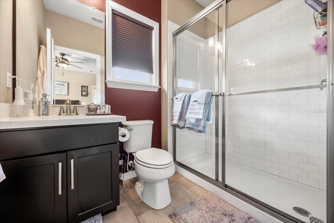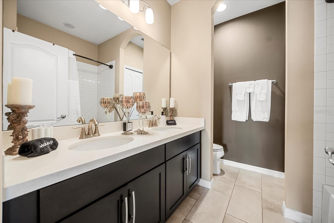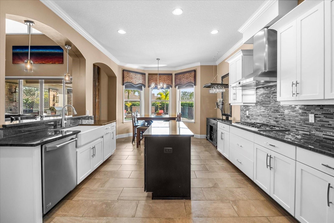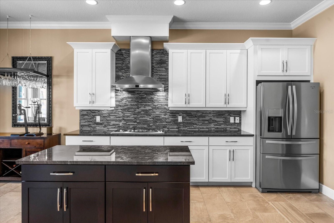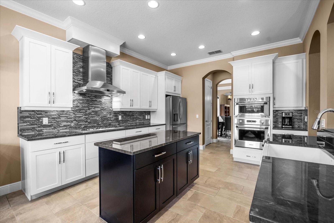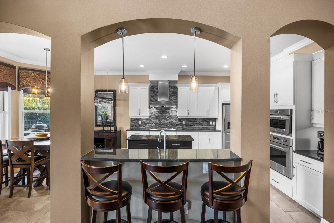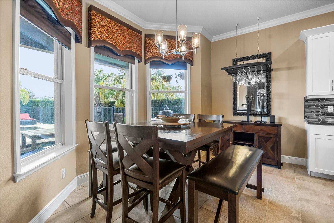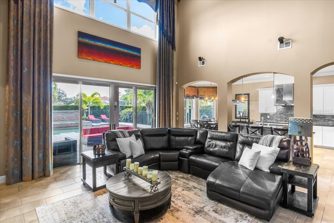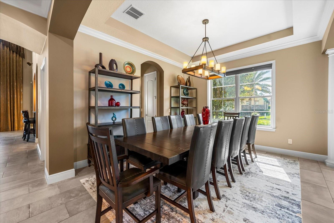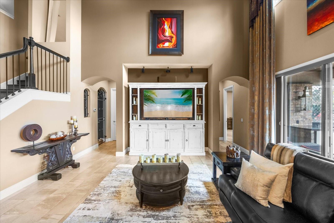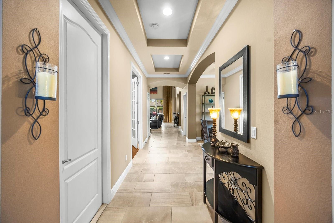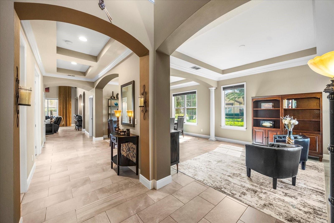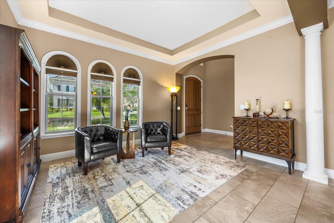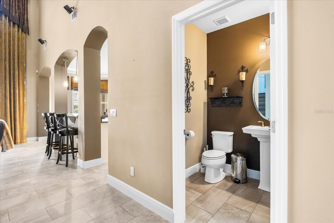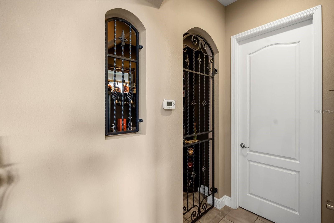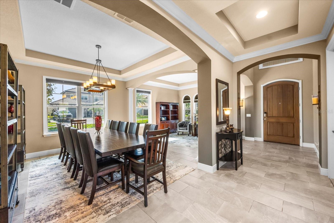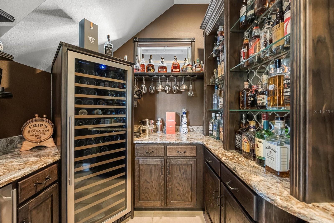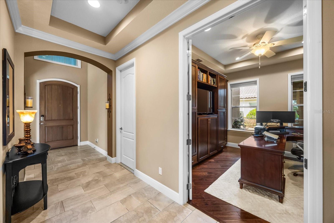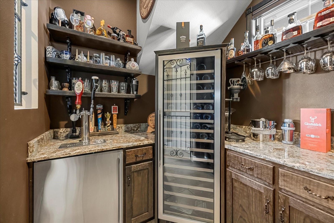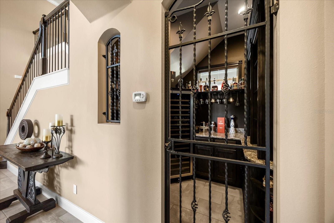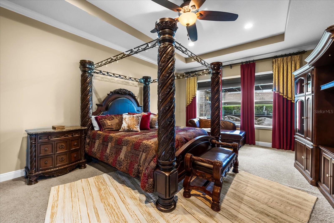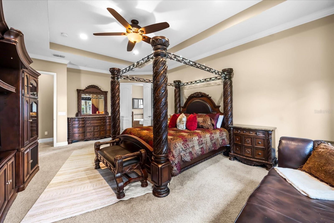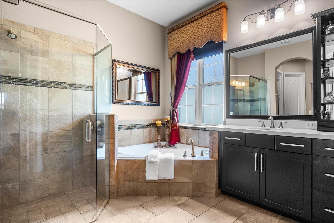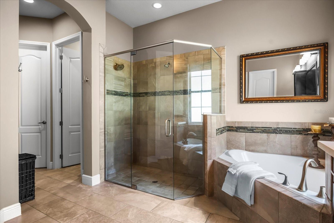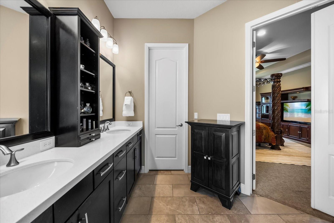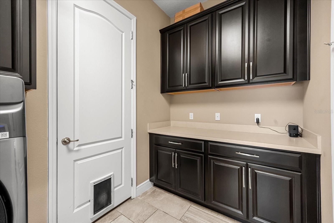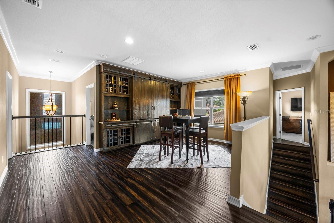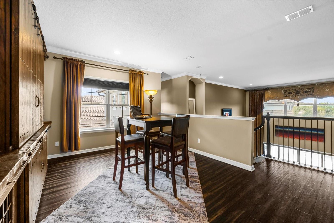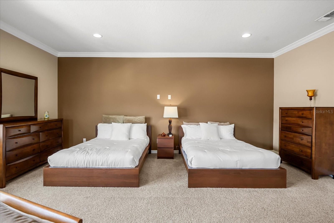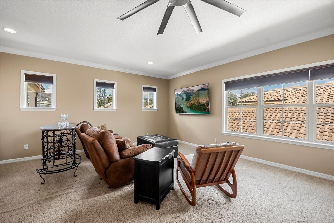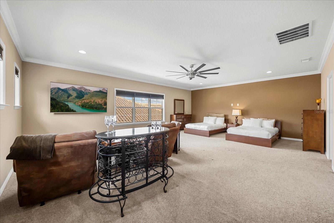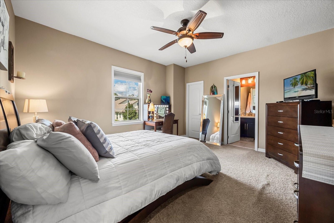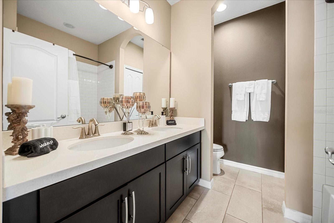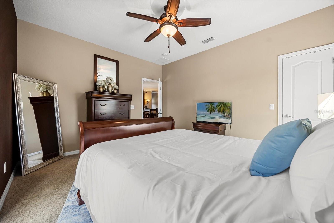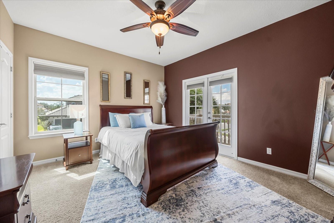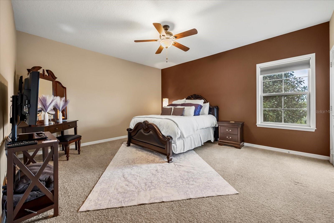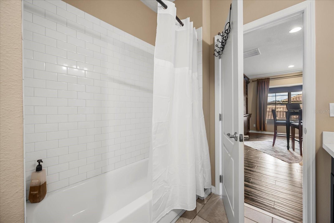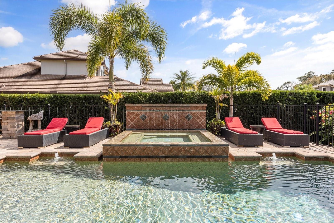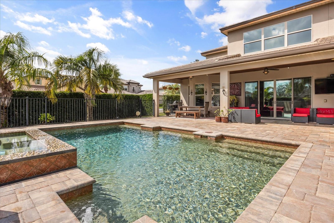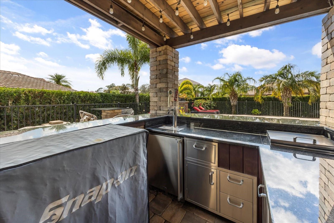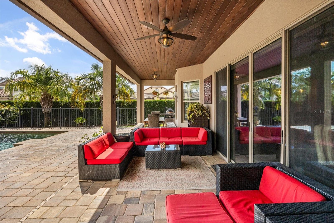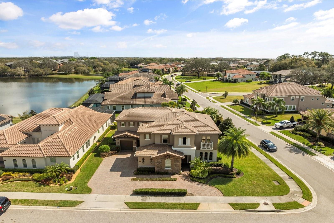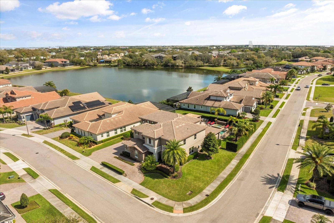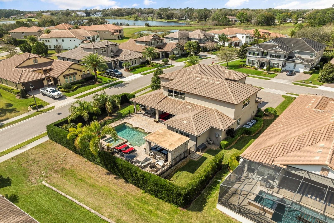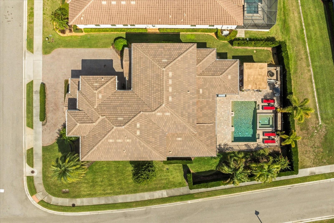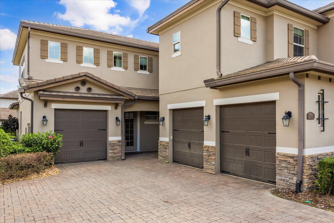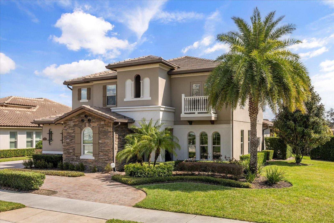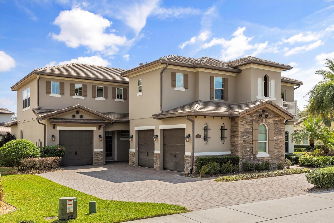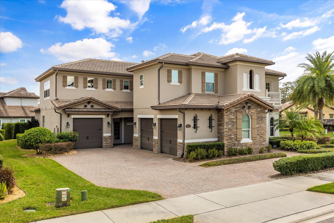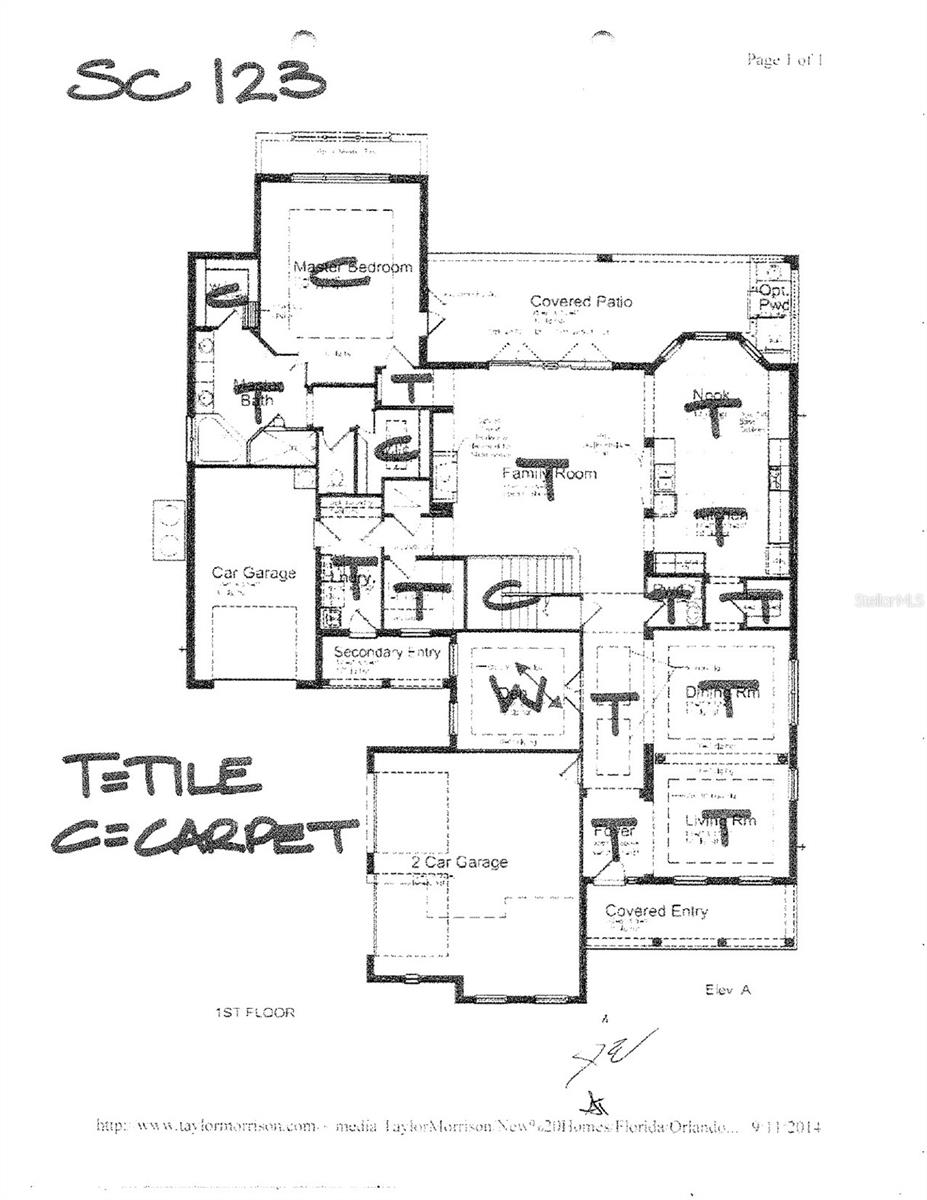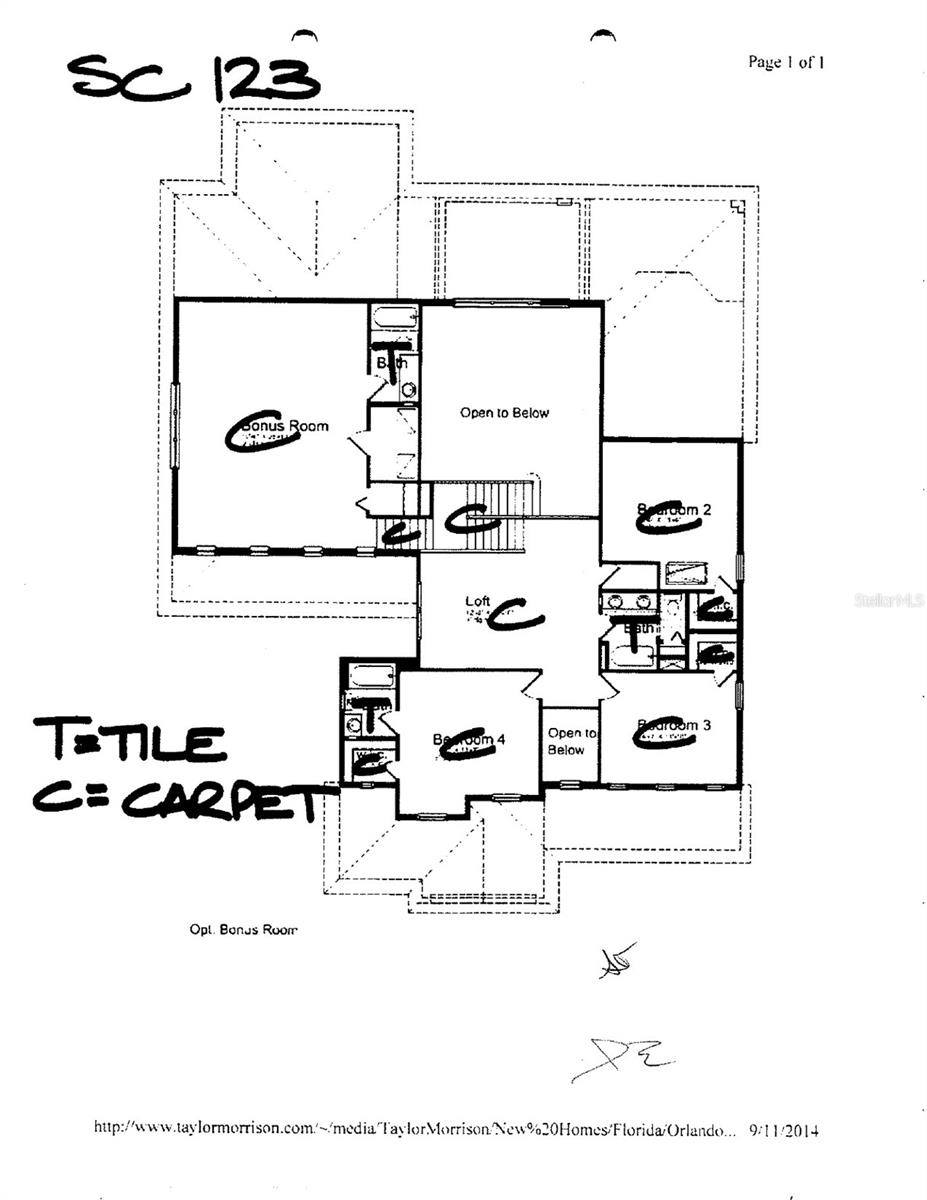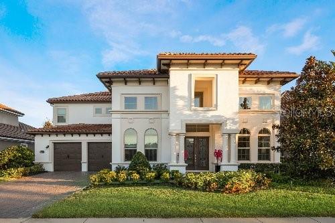3955 Equine Cove, LAKE MARY, FL 32746
Property Photos
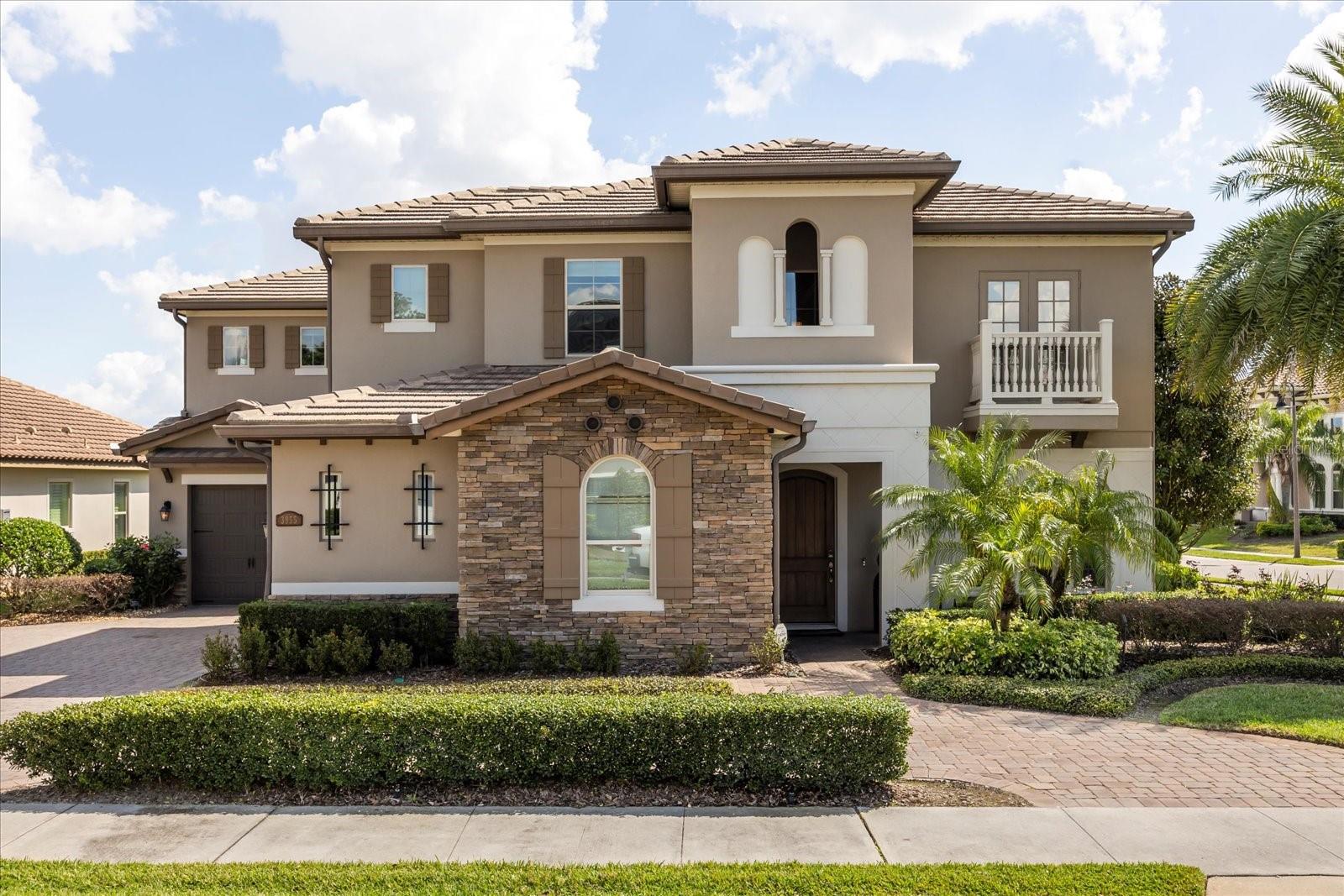
Would you like to sell your home before you purchase this one?
Priced at Only: $1,610,000
For more Information Call:
Address: 3955 Equine Cove, LAKE MARY, FL 32746
Property Location and Similar Properties
- MLS#: V4941402 ( Residential )
- Street Address: 3955 Equine Cove
- Viewed: 36
- Price: $1,610,000
- Price sqft: $289
- Waterfront: No
- Year Built: 2015
- Bldg sqft: 5569
- Bedrooms: 5
- Total Baths: 5
- Full Baths: 4
- 1/2 Baths: 1
- Garage / Parking Spaces: 3
- Days On Market: 41
- Additional Information
- Geolocation: 28.7544 / -81.3735
- County: SEMINOLE
- City: LAKE MARY
- Zipcode: 32746
- Subdivision: Steeple Chase
- Provided by: KELLER WILLIAMS HERITAGE REALTY
- Contact: Gale Kohler
- 407-862-9700

- DMCA Notice
-
DescriptionStunning Granada Plan, resort style home in the heart of the gated Steeple Chase Community located in Lake Mary. Craftsman woodworking detailing throughout the home, and adorns this private, outdoor retreat from the tongue and groove wood ceiling in the expansive lanai to the decked out summer kitchen including natural gas stove and grill, frig, and attractive, gas lit coach lights. You can enjoy your saltwater pool and heated spa while relaxing in the outdoor bar. It's equipped with beer taps, storage, and a sink with plenty of seating options. A fence line of mature Podocarpus shrubs surrounds this secluded outdoor space, and this area boasts surround sound speakers as well as mosquito control using all natural products. Upon entering, you will find a well organized open concept. The gourmet style kitchen has a dual oven/microwave combo, a center island for extra prep space, tons of counter space sure to please, a walk in pantry, and a farmhouse sink. Unique to this home is a secluded wine room, with a wrought iron door entrance and window feature, welcoming you to the custom cabinetry and solid surface tops with its own beer tap . Enjoy the generous great room overlooking the outdoor pool area. The oversized, private, first floor master suite includes walk in closets and a luxurious shower. It also has a soaker tub, dual vanity, and a water closet. First floor office, with custom built storage, wood floors, and a shoe cabinet has flexibility to be a guest room. Upstairs, there are 4 bedrooms and 3 full bathrooms as well as a loft area that includes a beautiful built in wall unit. The first floor laundry room accesses the single car garage as well as the driveway. A separate 2 car garage includes ceiling storage for all your needs. All this with an incredible location nearby to great schools, world class dining, shopping, and a bustling business district and all major highways. This property may be under audio/visual surveillance. Call today for your private home showing.
Payment Calculator
- Principal & Interest -
- Property Tax $
- Home Insurance $
- HOA Fees $
- Monthly -
Features
Building and Construction
- Covered Spaces: 0.00
- Exterior Features: Balcony, Gray Water System, Irrigation System, Lighting, Outdoor Kitchen, Rain Gutters, Sidewalk, Sliding Doors, Sprinkler Metered
- Fencing: Vinyl
- Flooring: Carpet, Ceramic Tile, Wood
- Living Area: 4294.00
- Other Structures: Cabana, Gazebo, Outdoor Kitchen
- Roof: Tile
Property Information
- Property Condition: Completed
Land Information
- Lot Features: Corner Lot, Landscaped, Oversized Lot, Sidewalk, Paved
Garage and Parking
- Garage Spaces: 3.00
- Open Parking Spaces: 0.00
- Parking Features: Circular Driveway, Driveway, Garage Door Opener, Garage Faces Side
Eco-Communities
- Pool Features: Auto Cleaner, Chlorine Free, Fiber Optic Lighting, Lighting, Salt Water, Tile
- Water Source: Public
Utilities
- Carport Spaces: 0.00
- Cooling: Central Air
- Heating: Central
- Pets Allowed: Yes
- Sewer: Public Sewer
- Utilities: Electricity Connected, Natural Gas Connected, Public, Sprinkler Recycled
Finance and Tax Information
- Home Owners Association Fee: 220.00
- Insurance Expense: 0.00
- Net Operating Income: 0.00
- Other Expense: 0.00
- Tax Year: 2024
Other Features
- Appliances: Convection Oven, Cooktop, Dishwasher, Disposal, Dryer, Gas Water Heater, Ice Maker, Microwave, Range Hood, Refrigerator, Tankless Water Heater, Washer, Wine Refrigerator
- Association Name: SENTRY MANAGEMENT/MARIA SANDERS
- Association Phone: 407-788-6700
- Country: US
- Interior Features: Built-in Features, Cathedral Ceiling(s), Ceiling Fans(s), Crown Molding, Eat-in Kitchen, High Ceilings, Kitchen/Family Room Combo, Living Room/Dining Room Combo, Open Floorplan, Primary Bedroom Main Floor, Solid Surface Counters, Solid Wood Cabinets, Split Bedroom, Stone Counters, Tray Ceiling(s), Walk-In Closet(s), Window Treatments
- Legal Description: LOT 123 STEEPLE CHASE PB 78 PGS 59 THRU 63
- Levels: Multi/Split
- Area Major: 32746 - Lake Mary / Heathrow
- Occupant Type: Owner
- Parcel Number: 11-20-29-5TQ-0000-1230
- Style: Traditional
- Views: 36
- Zoning Code: 01
Similar Properties
Nearby Subdivisions
Brampton Cove
Bristol Park
Cardinal Oaks
Carisbrooke
Chase Groves
Chestnut Hill
Colony Cove
Country Club Oaks
Crestwood Estates
Crystal Lake Winter Homes
Eagles Crossing
Evansdale 4
Greenwood Lakes
Griffin Park
Griffin Park Ph 2
Hampton Park
Hanover Woods
Heathrow
Heathrow Brookhaven
Heathrow Keenwicke
Heathrow Lexington Green
Heathrow Breckenridge Heights
Heathrow Heron Ridge Ph 1
Heathrow Woods
Heathrowbrampton Cove
Heron Ridge Ph 1
Highlands Of Lake Mary
Hills Of Lake Mary Ph 2
Hills Of Lake Mary Ph 4
Huntington Pointe Ph 3
Island Club
Keenwicke
Lake Emma Sound
Lake Mary Woods Ph 4
Lakewood At The Crossings
Magnolia Plantation
Magnolia Plantation Ph 3
Markham Oaks
Misty Oaks
Reserve At Lake Mary
Seays Sub
Silver Lakes East At The Cross
Steeple Chase
Steeple Chase Rep 2b
Steeple Chase Rep F
Stonebridge
Stratton Hill
The Preserve At Soldiers Creek
Timacuan
Volchko Sub Rep
Waterside
Wembley Park
Whippoorwill Glen Rep
Woldunn Rep
Woodbridge Lakes
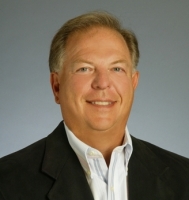
- Frank Filippelli, Broker,CDPE,CRS,REALTOR ®
- Southern Realty Ent. Inc.
- Mobile: 407.448.1042
- frank4074481042@gmail.com



