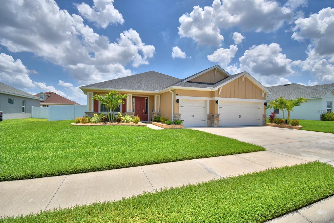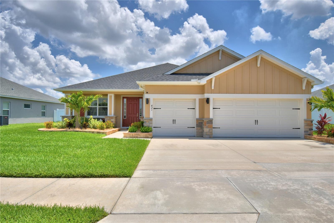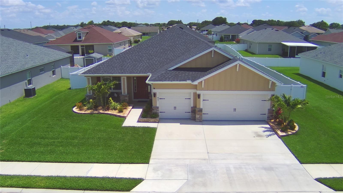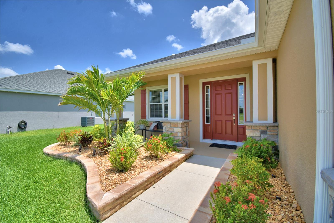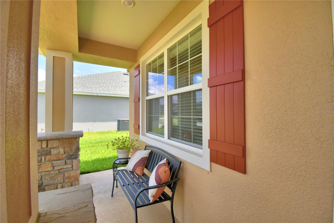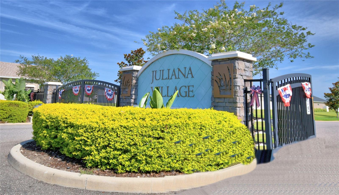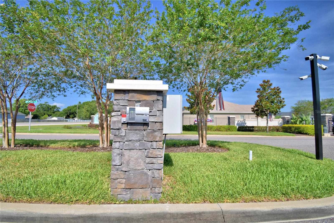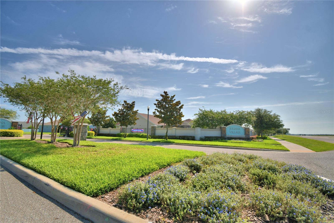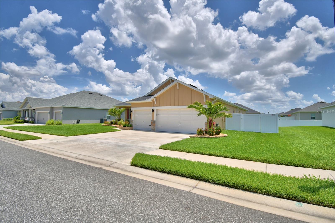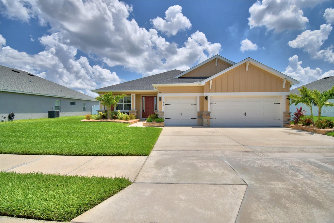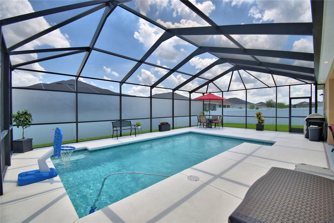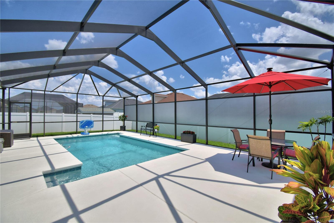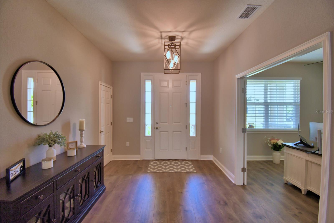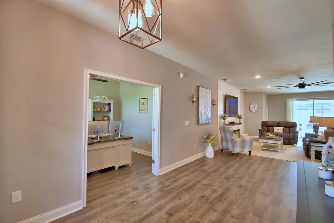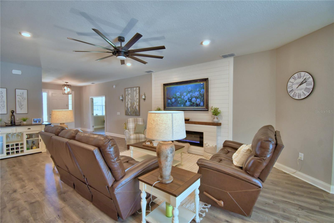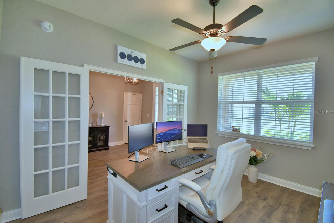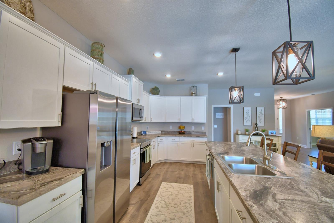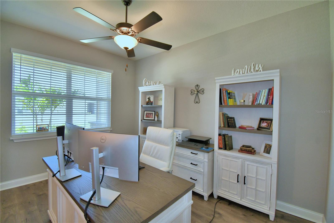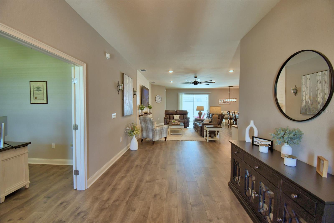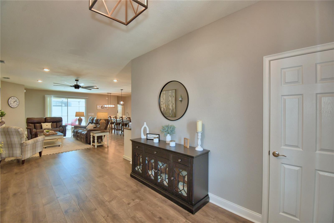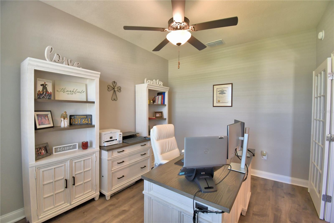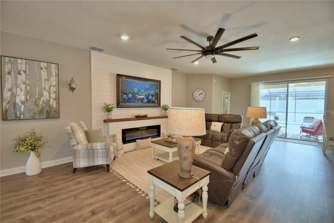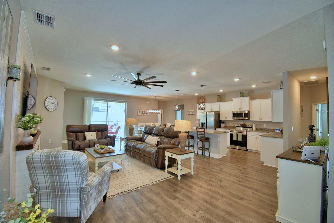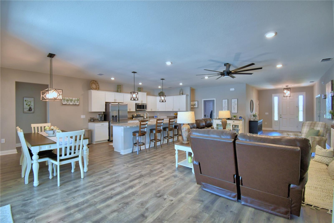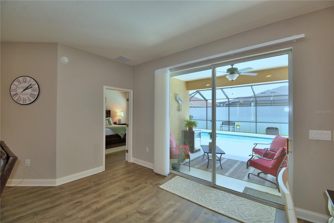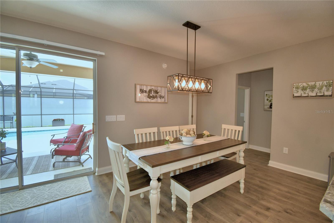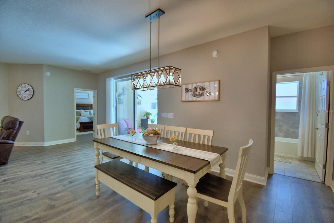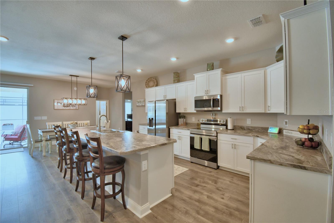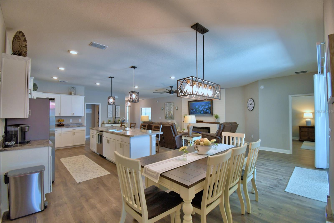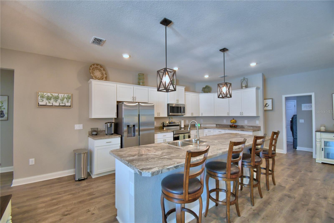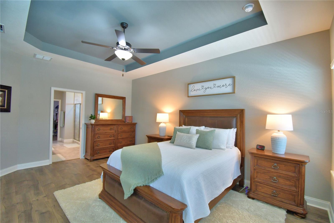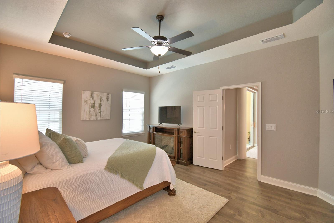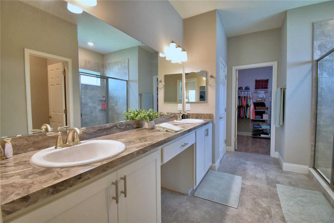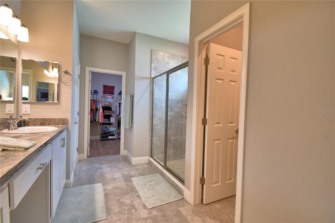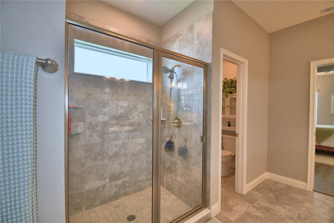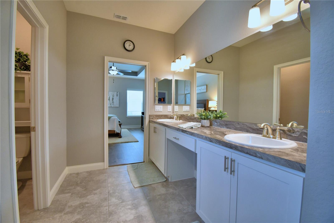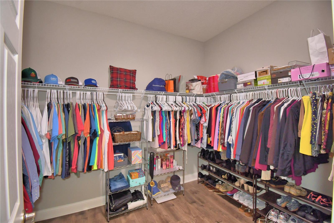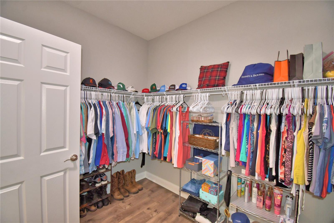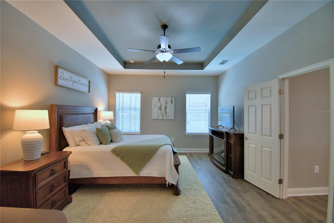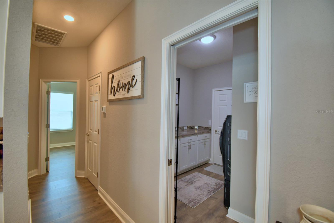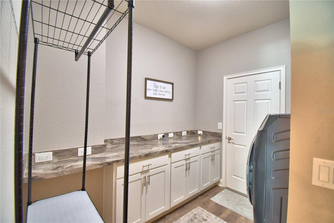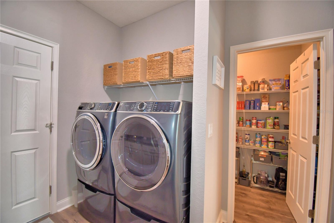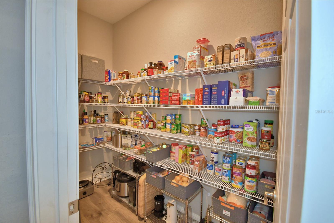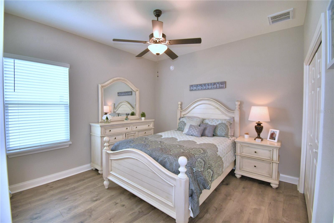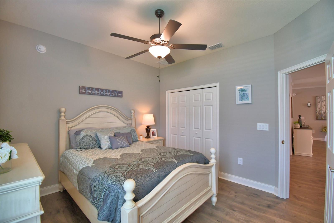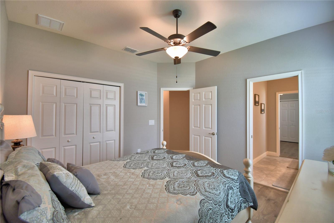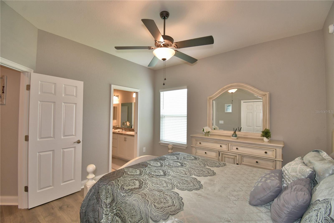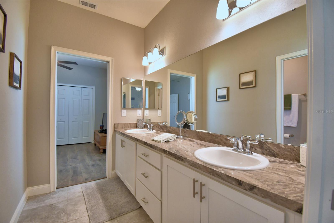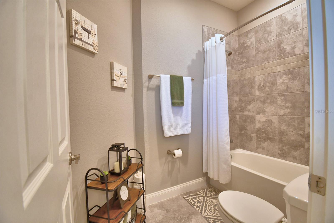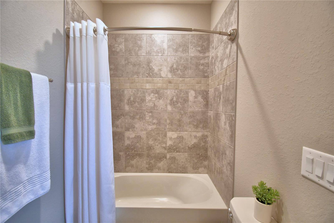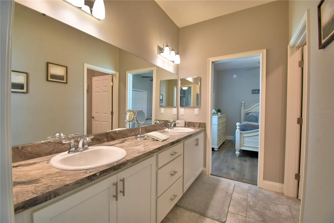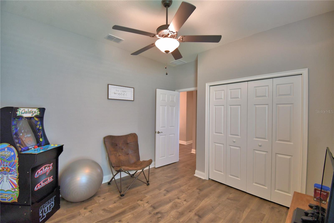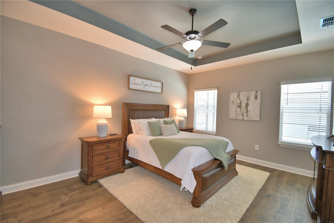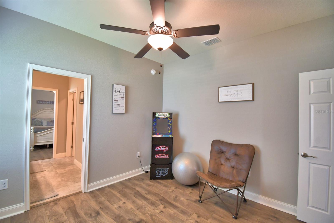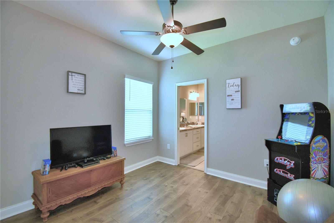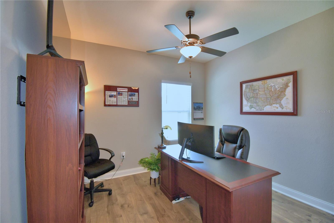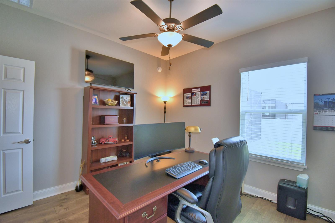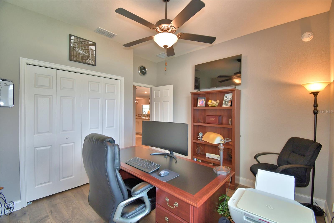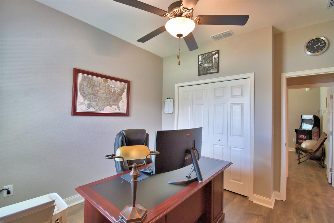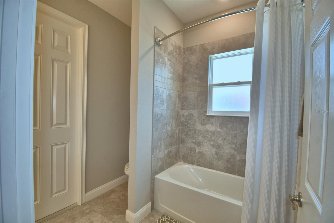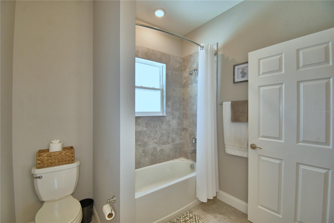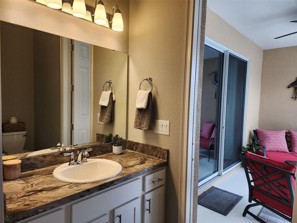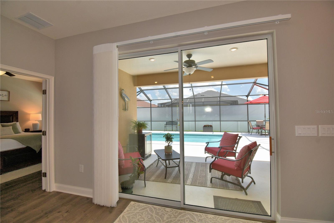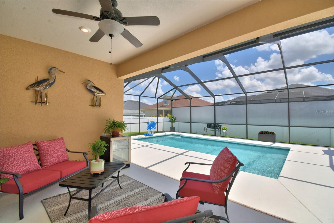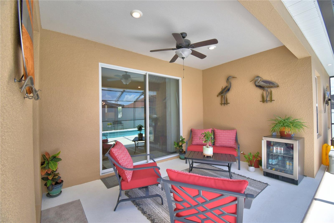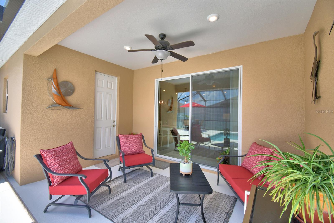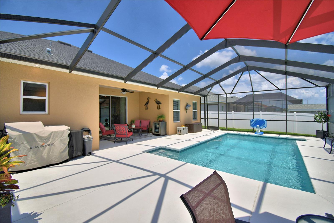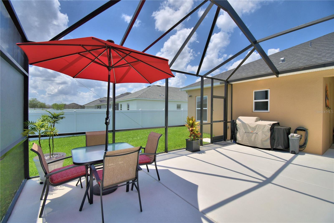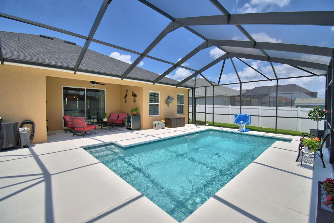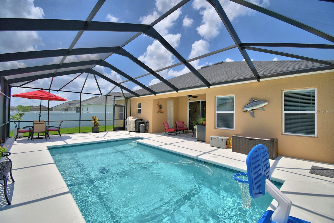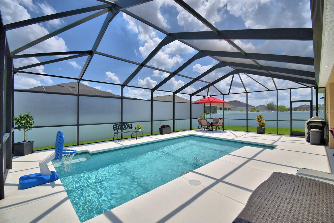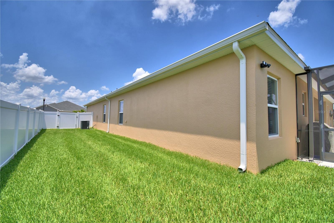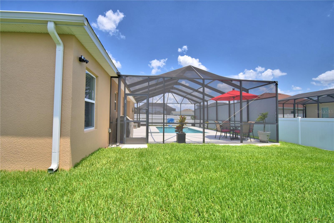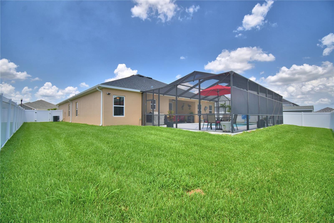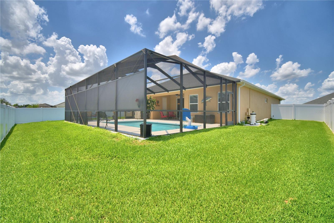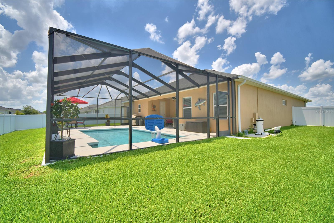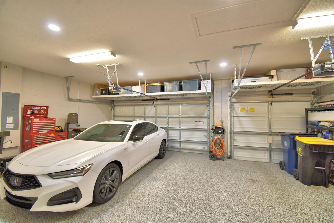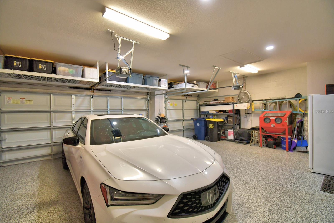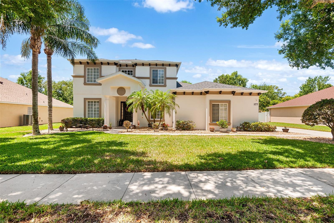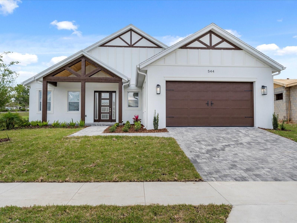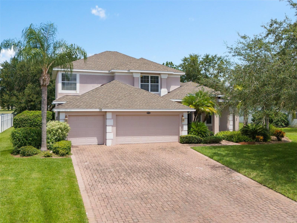421 Riders Loop, AUBURNDALE, FL 33823
Property Photos
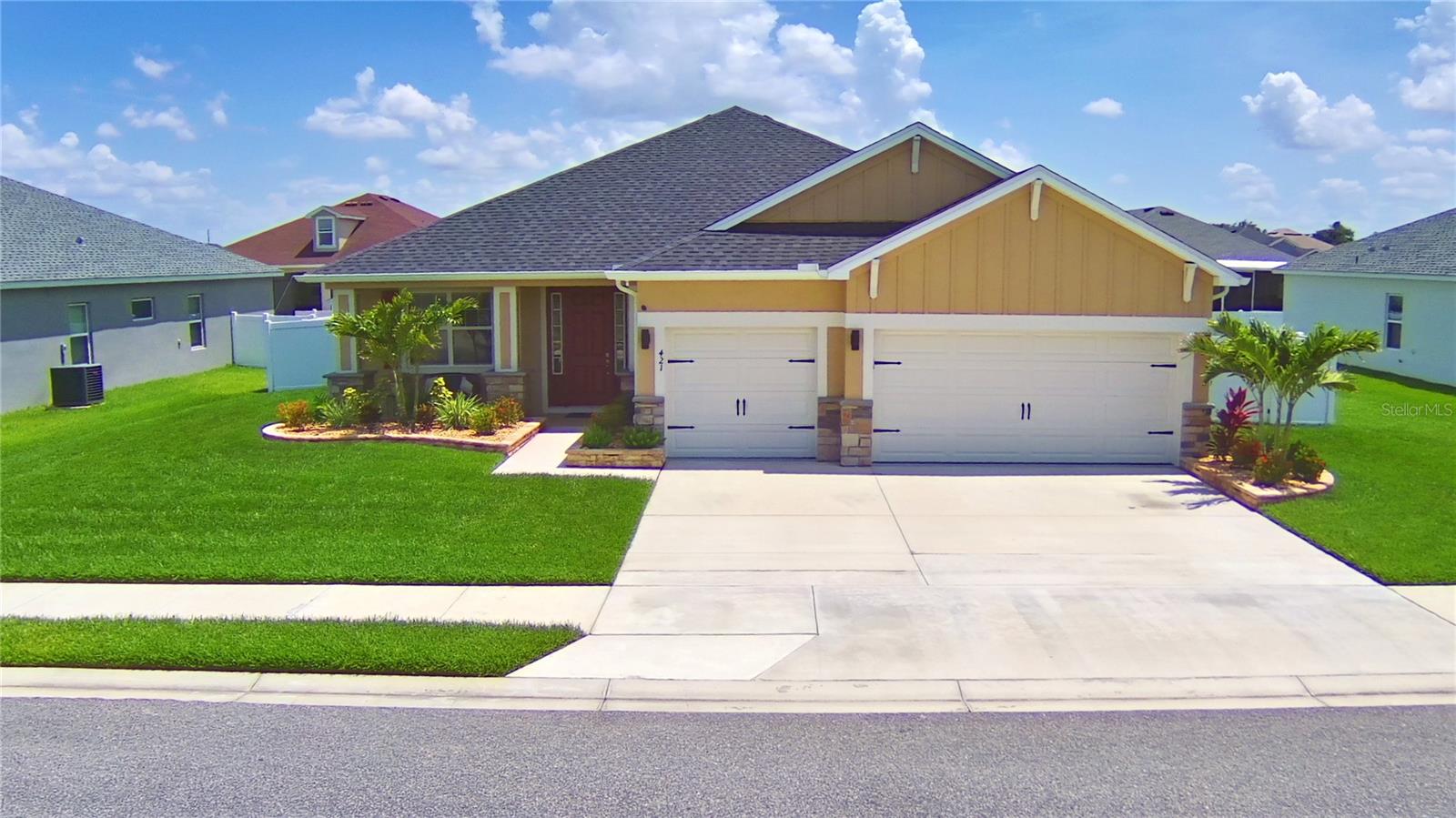
Would you like to sell your home before you purchase this one?
Priced at Only: $514,900
For more Information Call:
Address: 421 Riders Loop, AUBURNDALE, FL 33823
Property Location and Similar Properties
- MLS#: P4934994 ( Residential )
- Street Address: 421 Riders Loop
- Viewed: 2
- Price: $514,900
- Price sqft: $153
- Waterfront: No
- Year Built: 2022
- Bldg sqft: 3366
- Bedrooms: 4
- Total Baths: 3
- Full Baths: 3
- Garage / Parking Spaces: 3
- Days On Market: 8
- Additional Information
- Geolocation: 28.1304 / -81.7912
- County: POLK
- City: AUBURNDALE
- Zipcode: 33823
- Elementary School: Lena Vista Elem
- Middle School: Stambaugh Middle
- High School: Auburndale High School
- Provided by: CENTURY 21 MYERS REALTY
- Contact: Karen Myers
- 863-875-5656

- DMCA Notice
-
DescriptionLive in Luxury Stunning 2022 Custom Pool Home with Designer Touches Inside & Out. 4 bedroom, 3 bathroom masterpiece with a spacious bonus room and over the top upgrades throughout. Inside is a bright, open concept floor plan that flows effortlessly from the heart of the home a gorgeous eat in kitchen with sleek finishes, expansive counters, and views of the cozy living room, where a statement fireplace adds warmth and charm. Whether you're entertaining or enjoying a quiet night in, this space is designed to impress. And when its time to relax? Head out to your own private paradise: A screened in pool with upgraded privacy panels, expansive deck and patio with plenty of room to unwind, and soffit lighting around the pool and front of the home to set the mood Premium Features & Upgrades You'll Love: Epoxy coated garage flooring sleek, durable, and easy to clean Overhead garage storage above both doors built in organization Fresh Sherwin Williams paint inside and out bright, modern, and move in ready Stylish vinyl plank flooring throughout no carpet here! Raised flower beds with lush landscaping & accent lighting serious curb appeal Soffit lighting for nighttime ambiance & security Pool privacy screening your backyard feels like a resort And theres more: a 3 car garage, a spacious indoor laundry room, and a jaw dropping walk in pantry give you the space and convenience you need all wrapped in a home that looks like its straight from a magazine. Make it yours.
Payment Calculator
- Principal & Interest -
- Property Tax $
- Home Insurance $
- HOA Fees $
- Monthly -
Features
Building and Construction
- Covered Spaces: 0.00
- Exterior Features: Lighting, Sidewalk, Sliding Doors
- Fencing: Other, Vinyl
- Flooring: Ceramic Tile, Laminate, Tile
- Living Area: 2469.00
- Roof: Shingle
Land Information
- Lot Features: In County, Oversized Lot, Sidewalk, Sloped, Paved, Private
School Information
- High School: Auburndale High School
- Middle School: Stambaugh Middle
- School Elementary: Lena Vista Elem
Garage and Parking
- Garage Spaces: 3.00
- Open Parking Spaces: 0.00
- Parking Features: Driveway, Garage Door Opener, Oversized
Eco-Communities
- Pool Features: Chlorine Free, Deck, Gunite, In Ground, Lighting, Outside Bath Access, Pool Alarm, Pool Sweep, Salt Water, Screen Enclosure, Tile
- Water Source: Public
Utilities
- Carport Spaces: 0.00
- Cooling: Central Air
- Heating: Central
- Pets Allowed: Cats OK, Dogs OK
- Sewer: Public Sewer
- Utilities: BB/HS Internet Available, Cable Available, Cable Connected, Electricity Available, Electricity Connected, Fire Hydrant, Phone Available, Sprinkler Meter, Sprinkler Recycled, Underground Utilities, Water Available, Water Connected
Finance and Tax Information
- Home Owners Association Fee: 250.00
- Insurance Expense: 0.00
- Net Operating Income: 0.00
- Other Expense: 0.00
- Tax Year: 2024
Other Features
- Appliances: Dishwasher, Disposal, Electric Water Heater, Exhaust Fan, Freezer, Ice Maker, Microwave, Range, Refrigerator
- Association Name: Juliana Village/Niki Johnson
- Association Phone: 863-940-2863
- Country: US
- Interior Features: Attic Ventilator, Ceiling Fans(s), Eat-in Kitchen, High Ceilings, In Wall Pest System, Kitchen/Family Room Combo, Living Room/Dining Room Combo, Open Floorplan, Solid Surface Counters, Solid Wood Cabinets, Split Bedroom, Thermostat, Tray Ceiling(s), Walk-In Closet(s), Window Treatments
- Legal Description: JULIANA VILLAGE PHASE 3 PB 182 PGS 39-40 LOT 50
- Levels: One
- Area Major: 33823 - Auburndale
- Occupant Type: Owner
- Parcel Number: 25-27-15-298452-000500
- Style: Craftsman
Similar Properties
Nearby Subdivisions
72141001
Alberta Park Sub
Ariana Harbor
Ariana Woods
Arietta Point
Auburn Grove
Auburn Oaks Ph 02
Auburn Preserve
Auburndale Heights
Auburndale Lakeside Park
Auburndale Manor
Azalea Park
Bennetts Resub
Bentley North
Bentley Oaks
Berkely Rdg Ph 2
Berkley Rdg Ph 03
Berkley Rdg Ph 03 Berkley Rid
Berkley Rdg Ph 03 / Berkley Ri
Berkley Rdg Ph 2
Berkley Reserve Rep
Berkley Ridge
Berkley Ridge Ph 01
Brookland Park
Cadence Crossing
Caldwell Estates
Cascara
Classic View Estates
Classic View Farms
Dennis Park
Diamond Ridge 02
Drexel Park
Enclave At Lake Arietta
Enclave/lk Myrtle
Enclavelk Myrtle
Estates Auburndale
Estates Auburndale Ph 02
Estates Of Auburndale Phase 2
Estatesauburndale Ph 2
Flamingo Heights Sub
Flanigan C R Sub
Godfrey Manor
Grove Estates 1st Add
Grove Estates Second Add
Hazel Crest
Hills Arietta
Johnson Heights
Jolleys Add
Juliana West
Kinstle Hill
Lake Arietta Reserve
Lake Juliana Reserve
Lake Mariana Reserve Ph 1
Lake Van Sub
Lake Whistler Estates
Madalyn Cove
Magnolia Estates
Mariana Woods
Mattie Pointe
Mattis Points
Midway Gardens
N/a
New Armenia Rev Map
Not In Subdivision
Not On List
Oak Xing Ph 02
Old Town Redding Sub
Paddock Place
Palm Lawn Sub
Prestown Sub
Rainbow Ridge
Reserve At Van Oaks
Reserve At Van Oaks Phase 1
Reservevan Oaks Ph 1
Rexanne Sub
Shaddock Estates
Shadow Lawn
Sun Acres
The Reserve Van Oaks Ph 1
Triple Lake Sub
Tropical Acres
Van Lakes
Water Ridge Sub
Water Ridge Subdivision
Watercrest Estates
Weeks D P Resub
Whistler Woods
Witham Acres Rep

- Frank Filippelli, Broker,CDPE,CRS,REALTOR ®
- Southern Realty Ent. Inc.
- Mobile: 407.448.1042
- frank4074481042@gmail.com



