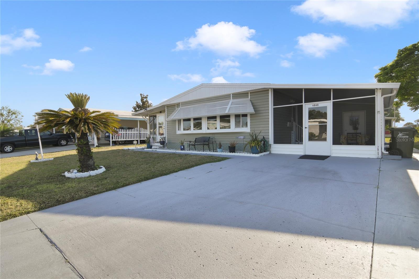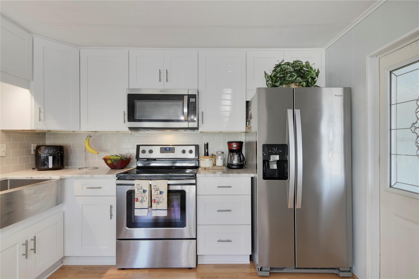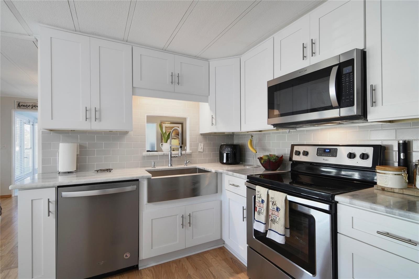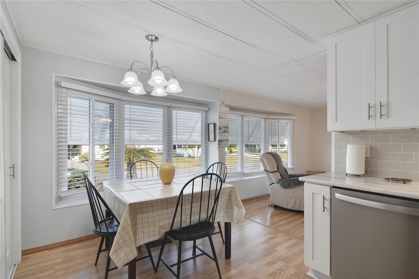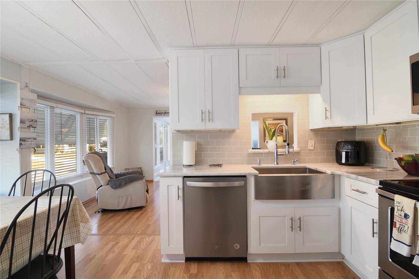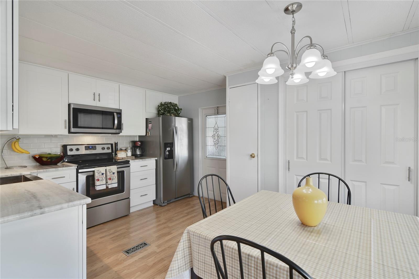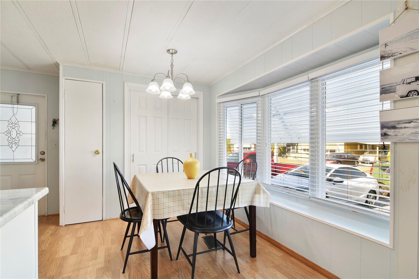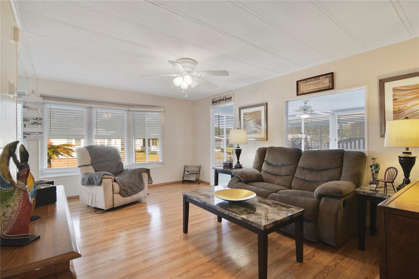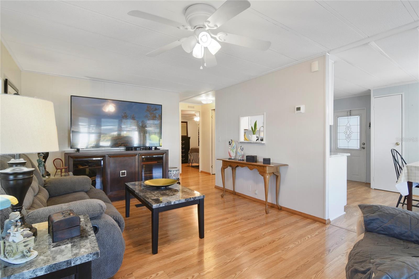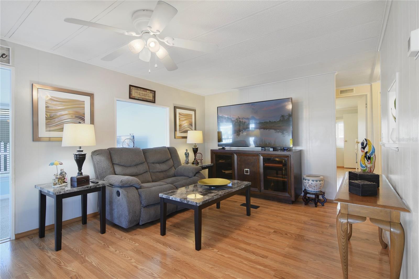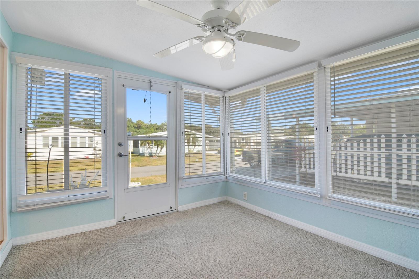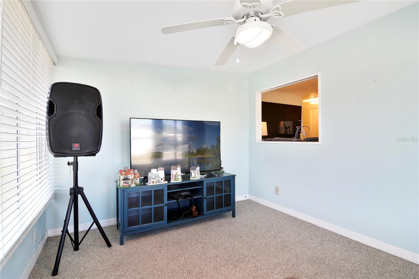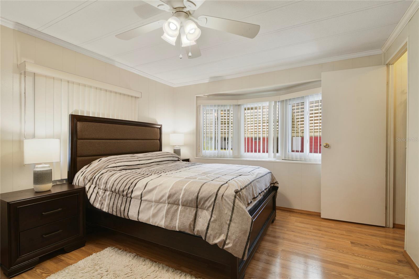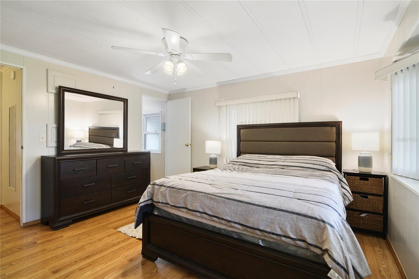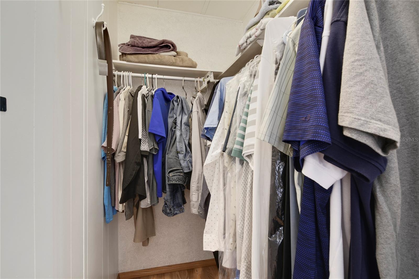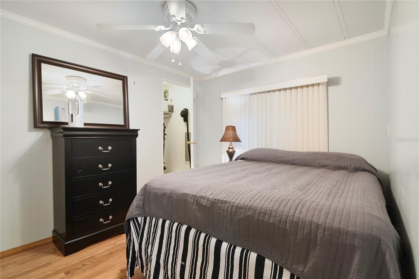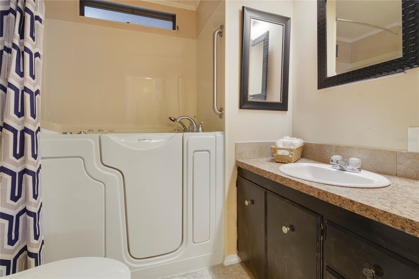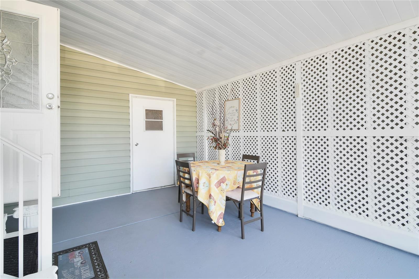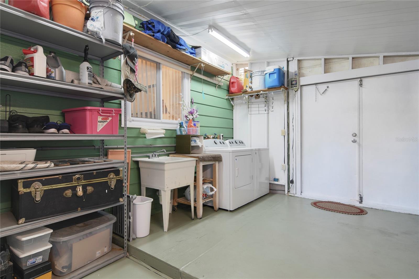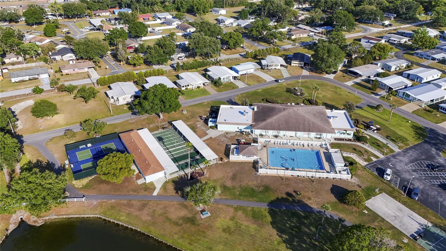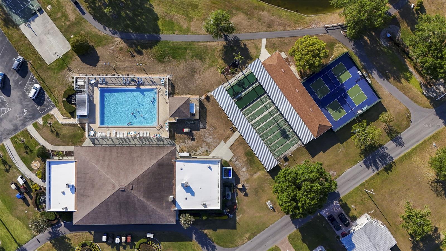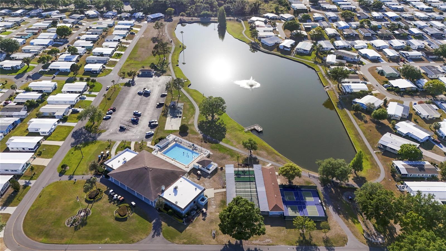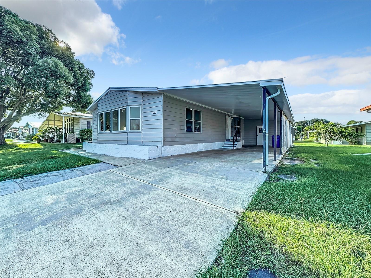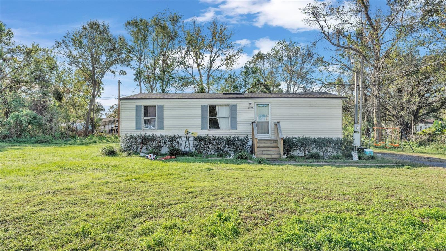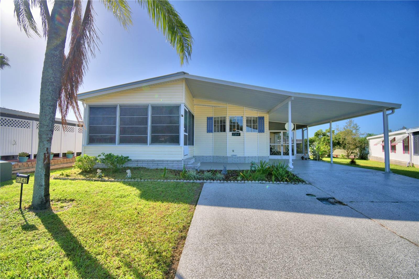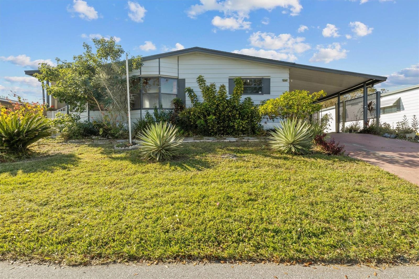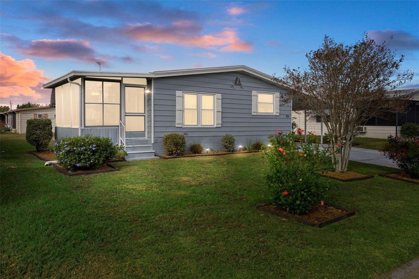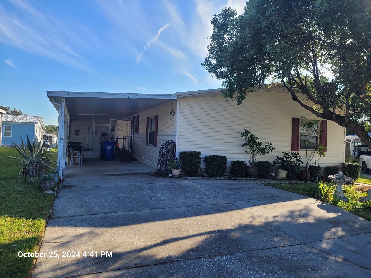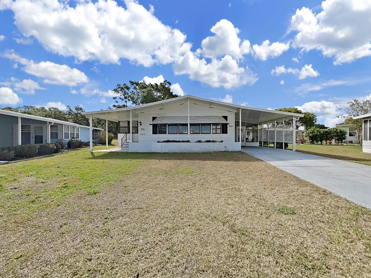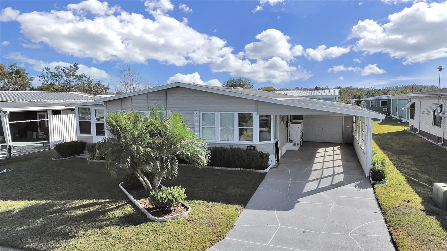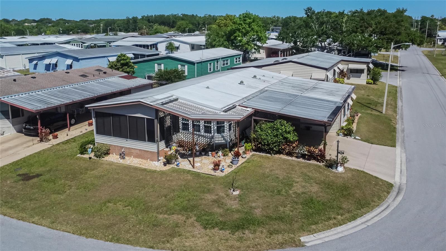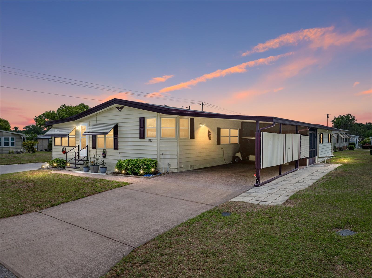4940 Foxdale Dr, LAKELAND, FL 33810
Property Photos
Would you like to sell your home before you purchase this one?
Priced at Only: $167,500
For more Information Call:
Address: 4940 Foxdale Dr, LAKELAND, FL 33810
Property Location and Similar Properties
- MLS#: P4934580 ( Residential )
- Street Address: 4940 Foxdale Dr
- Viewed: 3
- Price: $167,500
- Price sqft: $116
- Waterfront: No
- Year Built: 1982
- Bldg sqft: 1440
- Bedrooms: 2
- Total Baths: 2
- Full Baths: 2
- Days On Market: 30
- Additional Information
- Geolocation: 28.1111 / -81.9792
- County: POLK
- City: LAKELAND
- Zipcode: 33810
- Subdivision: Foxwood Lake Estates Ph 01
- Elementary School: Sleepy Hill Elementary
- Middle School: Sleepy Hill Middle
- High School: Kathleen High
- Provided by: ZUCCARO REALTY GROUP INC
- Contact: Beatriz Zuccaro
- 407-222-5345

- DMCA Notice
-
DescriptionOWN YOUR OWN LAND Beautifully Updated 2 Bedroom, 2 Bathroom Home! Move right in to this well maintained, upgraded home with charm and modern touches. Enjoy peace of mind and comfort with ownership of the land and a home ready to move in! Interior Features: Professionally remodeled kitchen with all wood cabinets, soft close drawers, stone countertops, farmhouse style single basin stainless steel sink, newer stainless steel appliances, reverse Osmosis Home Water Drinking System in the Kitchen, double panel replacement windows for energy efficiency, durable and stylish laminate flooring, newer AC unit installed in 2022, guest bathroom includes a walk in tub great for accessibility and relaxation, Florida Room with heating/AC vent and open to the main living area, perfect for extra space. Exterior & Storage: Expanded shed with large rear doors perfect for golf cart storage, widened driveway for extra parking. Community Perks with Low HOA Dues: Enjoy a vibrant and active lifestyle with access to amenities like: Large clubhouse, game & billiards rooms, fitness center, sauna, library, heated pool and hot tub, courts for pickleball, shuffleboard, bocce ball, basketball, Horse shoe pits and a paved walking path around the lake. Community Events & Activities: Potluck dinners, live entertainment, holiday celebrations, dances, morning coffee socials, raffles, bingo, breakfasts, fitness classes including Zumba, Pilates, line dancing, pool aerobics and even golf cart parades! Dont miss out on this incredible opportunity to live in a caring, active, and amenity rich community. Contact your Agent to schedule your private showing today!
Payment Calculator
- Principal & Interest -
- Property Tax $
- Home Insurance $
- HOA Fees $
- Monthly -
Features
Building and Construction
- Covered Spaces: 0.00
- Exterior Features: Awning(s), Rain Gutters
- Flooring: Carpet, Laminate, Vinyl
- Living Area: 943.00
- Other Structures: Storage, Workshop
- Roof: Shingle
School Information
- High School: Kathleen High
- Middle School: Sleepy Hill Middle
- School Elementary: Sleepy Hill Elementary
Garage and Parking
- Garage Spaces: 0.00
- Open Parking Spaces: 0.00
- Parking Features: Driveway
Eco-Communities
- Water Source: Public
Utilities
- Carport Spaces: 0.00
- Cooling: Central Air
- Heating: Central
- Pets Allowed: Yes
- Sewer: Public Sewer
- Utilities: Cable Available, Electricity Connected, Sewer Connected, Water Connected
Amenities
- Association Amenities: Basketball Court, Clubhouse, Fitness Center, Pickleball Court(s), Pool, Sauna, Security, Shuffleboard Court, Spa/Hot Tub
Finance and Tax Information
- Home Owners Association Fee Includes: Common Area Taxes, Pool, Escrow Reserves Fund, Private Road, Recreational Facilities, Security
- Home Owners Association Fee: 227.00
- Insurance Expense: 0.00
- Net Operating Income: 0.00
- Other Expense: 0.00
- Tax Year: 2024
Other Features
- Appliances: Dishwasher, Disposal, Dryer, Electric Water Heater, Kitchen Reverse Osmosis System, Microwave, Range, Range Hood, Refrigerator
- Association Name: Melody
- Association Phone: 863-859-6615
- Country: US
- Furnished: Unfurnished
- Interior Features: Ceiling Fans(s), High Ceilings, Solid Surface Counters, Solid Wood Cabinets, Stone Counters, Thermostat
- Legal Description: FOXWOOD LAKE ESTS PHASE ONE PB 72 PG 23/27 LOT 556 & INT IN COMMON AREAS
- Levels: One
- Area Major: 33810 - Lakeland
- Occupant Type: Owner
- Parcel Number: 23-27-26-010010-005560
- Possession: Close Of Escrow
- Zoning Code: RES
Similar Properties
Nearby Subdivisions
0
Country View Estates
Cypress Lakes Ph 02a
Foxwood Lake Estates
Foxwood Lake Estates Ph 01
Greenfields
Greenfields 3 Tr 5o
Highland Fairways Ph 01
Indian Ridge
Lakeland
Meadow View Oaks
Midiri
None
Oak Trail
Pioneer Trails Ph 01
Quail Trail Sub
Rollinglen Ph 01
Rollinglen Ph 03
Rollinglen Ph 04
Scenic View Mobile Home Court
Sutton Hills Estates
Timberlake Ests
Tract C
Valley Farm
Wales Gardens
Webster Omohundro Sub

- Frank Filippelli, Broker,CDPE,CRS,REALTOR ®
- Southern Realty Ent. Inc.
- Mobile: 407.448.1042
- frank4074481042@gmail.com



