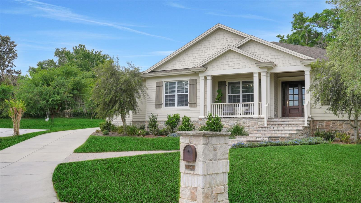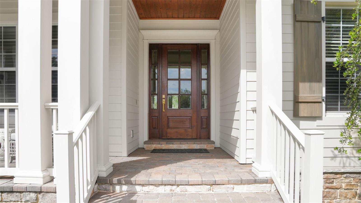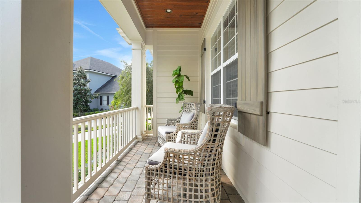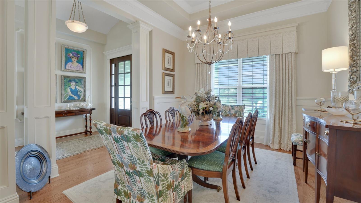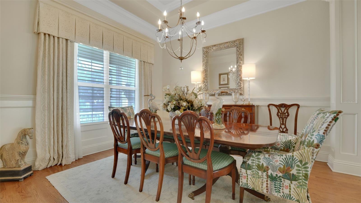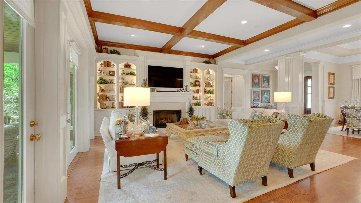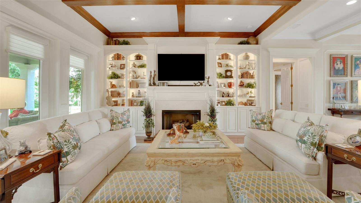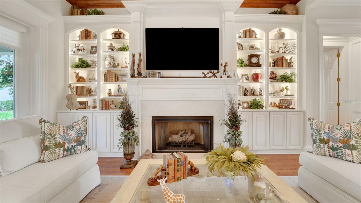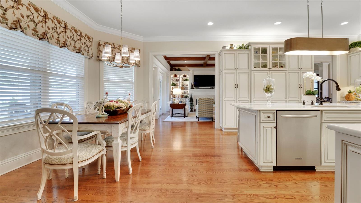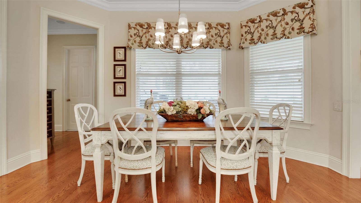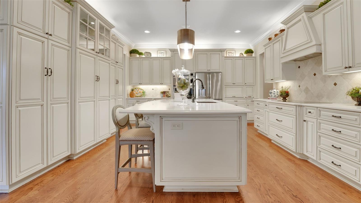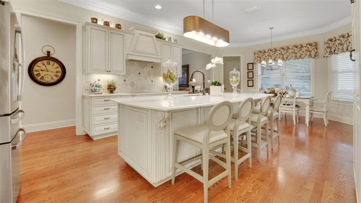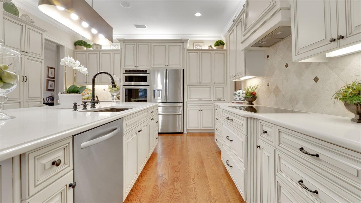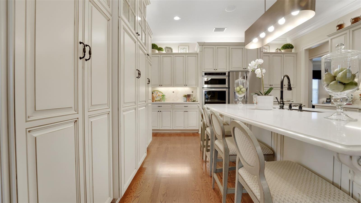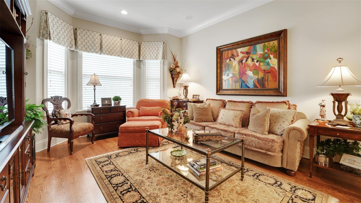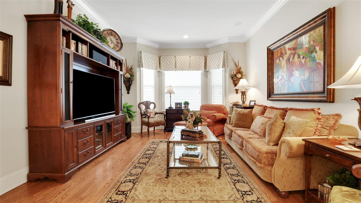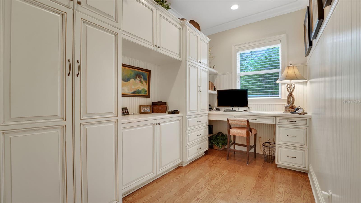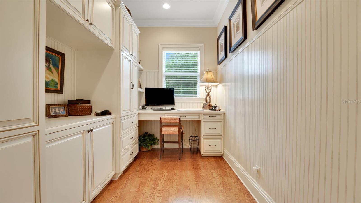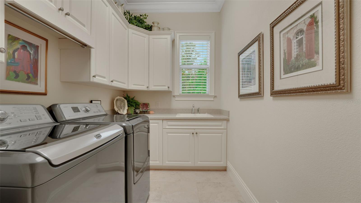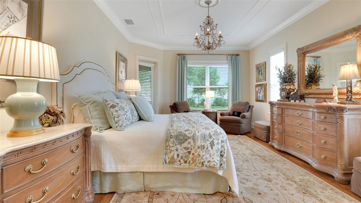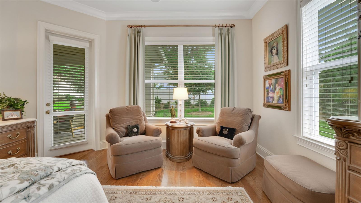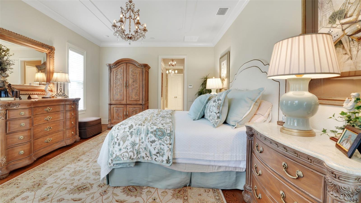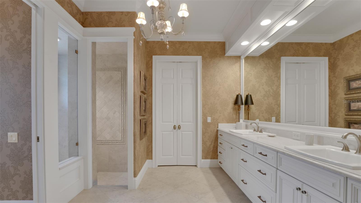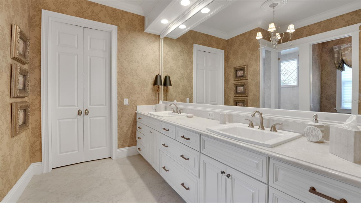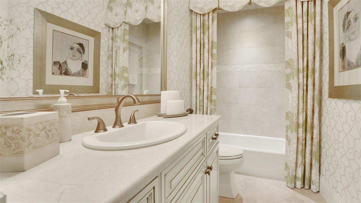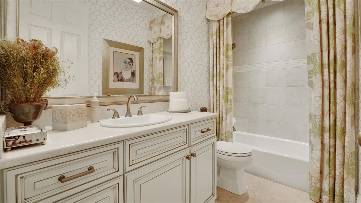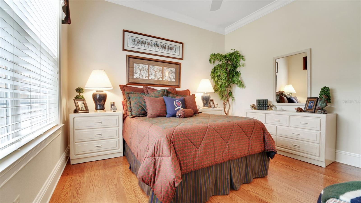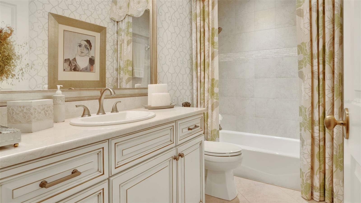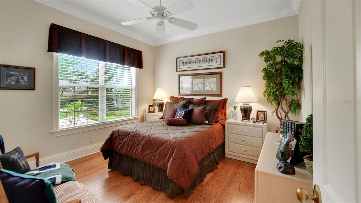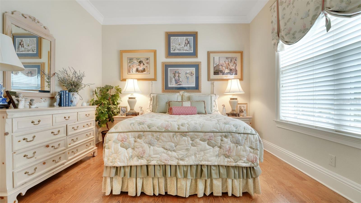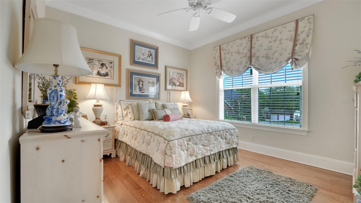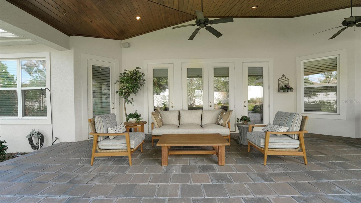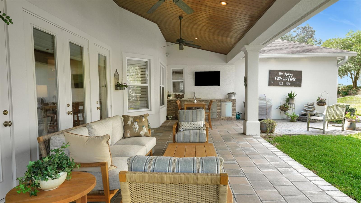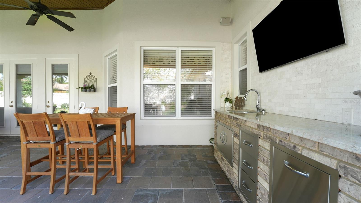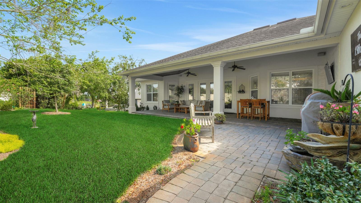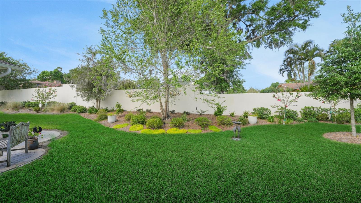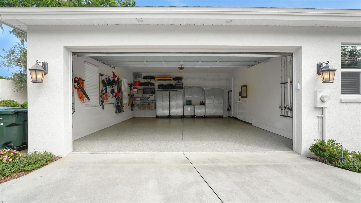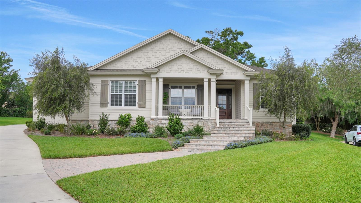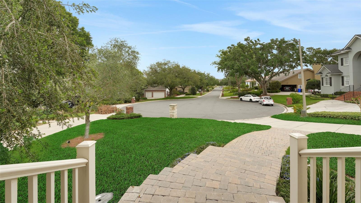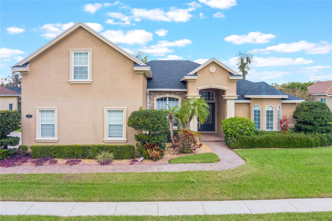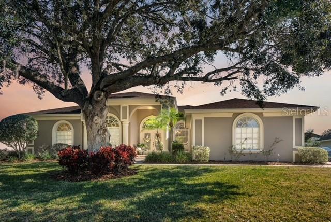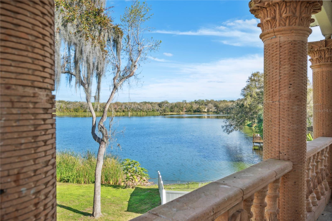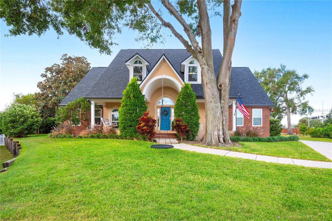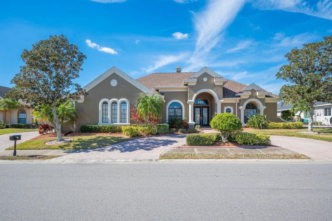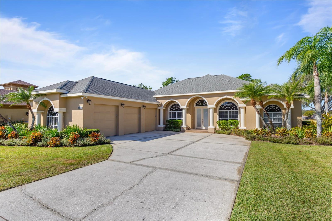1162 Highland Drive, LAKELAND, FL 33813
Property Photos
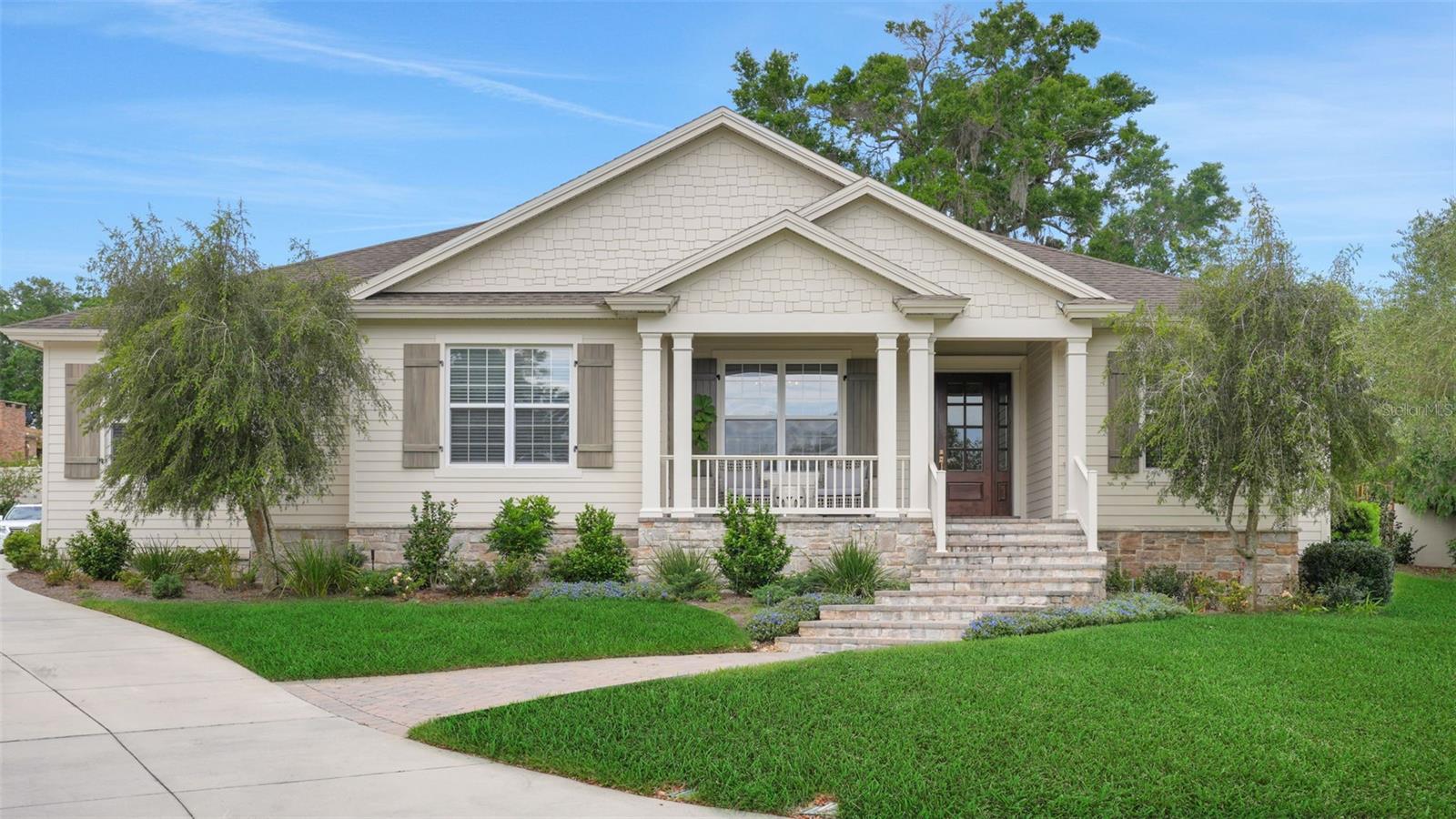
Would you like to sell your home before you purchase this one?
Priced at Only: $774,900
For more Information Call:
Address: 1162 Highland Drive, LAKELAND, FL 33813
Property Location and Similar Properties
- MLS#: P4934482 ( Residential )
- Street Address: 1162 Highland Drive
- Viewed: 16
- Price: $774,900
- Price sqft: $186
- Waterfront: No
- Year Built: 2014
- Bldg sqft: 4167
- Bedrooms: 3
- Total Baths: 3
- Full Baths: 3
- Garage / Parking Spaces: 2
- Days On Market: 14
- Additional Information
- Geolocation: 27.987 / -81.9444
- County: POLK
- City: LAKELAND
- Zipcode: 33813
- Subdivision: Spring Oaks
- Provided by: THE K TEAM REAL ESTATE SERVICES LLC
- Contact: Cathy Kluytenaar
- 863-604-1601

- DMCA Notice
-
DescriptionABSOLUTELY STUNNING SOUTH LAKELAND TREASURE! One of a kind, beautifully crafted by custom homebuilder Rick Strawbridge & located on a tranquil cul de sac in the heart of South Lakeland!! This one owner home has been professionally designed with casual elegance at the forefront. Experience the open feeling upon entering the front door, and the great room & dining rooms are filled with natural light. The classic French doors & double pane oversized windows allow for an abundance of light. The hardwood floors, architectural columns, designer fixtures and Wainscoting add to the timeless elegance of the living space! The inviting kitchen with large eat in area is open and adjacent to the family's gathering room. The kitchen features a custom, oversized quartz island, an induction cooktop and convection oven, an appliance garage, large pantry, glazed cabinets and deluxe appliances. The primary suite is spacious and private with two separate walk in closets, dual bathroom marble top vanities and custom tile walk in shower. French doors lead to a beautiful patio and private walled garden area. The additional two bedrooms and baths are located in a separate wing of the home, and there is a home office with built ins & laundry room with sink, cabinets & storage. You will enjoy the large outdoor entertainment area with brick pavers and stunning lanai with summer kitchen with extended granite countertop, all overlooking the professionally landscaped and walled private yard. This property is exceptional and conveys every feature which includes a side load oversized garage with epoxy flooring, two A/C units, 8 inch Craftsman baseboards, hardwood floors, tray ceiling in the dining room, natural wood beams in the Great room, designer modern lighting, a tankless water heater, volume ceilings, professionally designed & decorated, custom window treatments & true pride of ownership! The backyard has plenty of room to add a pool! This gorgeous home is "one of a kind" & located close to everything schools, restaurants, shopping, medical and convenient to the Polk Parkway! Call today to see & appreciate all this home brings to enjoy!!
Payment Calculator
- Principal & Interest -
- Property Tax $
- Home Insurance $
- HOA Fees $
- Monthly -
Features
Building and Construction
- Covered Spaces: 0.00
- Exterior Features: Irrigation System, Lighting
- Flooring: Wood
- Living Area: 2940.00
- Roof: Shingle
Garage and Parking
- Garage Spaces: 2.00
- Open Parking Spaces: 0.00
Eco-Communities
- Water Source: Public
Utilities
- Carport Spaces: 0.00
- Cooling: Central Air
- Heating: Central
- Pets Allowed: Yes
- Sewer: Public Sewer
- Utilities: Electricity Connected
Finance and Tax Information
- Home Owners Association Fee: 150.00
- Insurance Expense: 0.00
- Net Operating Income: 0.00
- Other Expense: 0.00
- Tax Year: 2024
Other Features
- Appliances: Convection Oven, Cooktop, Dishwasher, Disposal, Gas Water Heater, Microwave, Refrigerator, Tankless Water Heater
- Association Name: Spring Oaks HOA
- Country: US
- Interior Features: Eat-in Kitchen, High Ceilings, Open Floorplan, Primary Bedroom Main Floor, Solid Surface Counters, Solid Wood Cabinets, Split Bedroom, Walk-In Closet(s)
- Legal Description: SPRING OAKS PB 84 PGS 19 & 20 LYING IN A PORTION OF SECS 5 & 6 T29 R24 LOT 12
- Levels: One
- Area Major: 33813 - Lakeland
- Occupant Type: Owner
- Parcel Number: 24-29-06-277805-000120
- Views: 16
- Zoning Code: RA-1
Similar Properties
Nearby Subdivisions
Alamanda
Alamanda Add
Aniston
Ashley Add
Ashton Oaks
Avon Villa
Avon Villa Sub
Benford Heights
Canyon Lake Villas
Christina Chase
Cimarron South
Cliffside Woods
Colony Park Add
Cresthaven
Crews Lake Hills Ph Iii Add
Dail Road Estates
Duncan Heights Sub
Eaglebrooke Vista Hills
Eaglebrooke North
Eaglebrooke Ph 02
Eaglebrooke Ph 02a
Eaglebrooke Ph 03
Eaglebrooke Ph 1
Eaglebrooke Phase 2
Englelake
Englelake Sub
Groveglen Sub
Hallam Co
Hallam Co Sub
Hallam Court Sub
Hallam Preserve
Hallam Preserve East
Hallam Preserve West I Ph 1
Hallam Preserve West I Ph 1a
Hallam Preserve West J
Hamilton South
Hartford Estates
Haskell Homes
Heritage Woods
Hickory Ridge Add
High Glen Sub
Highland Gardens
Highland Station
Highlands At Crews Lake
Highlands Creek
Indian Hills Sub 6
Indian Trails Add
Indian Trls
Kellsmont Sub
Knights Glen
Krenson Woods
Lake Victoria Rep
Lake Victoria Sub
Lakewood Estates
Meadow View Estates
Meadowsscott Lake Crk
Meets Bounds See Attachments
Millbrook Oaks
Morningview Sub
Mt View
Oak Glen
Orange Way
Reva Heights
Scott Lake Hills
Scottsland South Sub
Scottswood
Shadow Run
Shady Lk Ests
Southchase
Southside Terrace
Spring Oaks
Stoney Pointe Ph 01
Stoney Pointe Ph 02
Stoney Pointe Ph 03b
Stoney Pointe Ph 3b
Sugartree
Sunny Glen Ph 03
Tierra Alta
Valley High
Valley Hill
Village South
Villagethe At Scott Lake
Villas Ii
Villas Iii
Villasthe 02
Vista Hills
Waterview Sub
Whisper Woods At Eaglebrooke

- Frank Filippelli, Broker,CDPE,CRS,REALTOR ®
- Southern Realty Ent. Inc.
- Mobile: 407.448.1042
- frank4074481042@gmail.com



