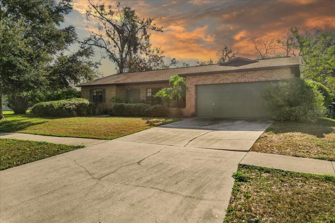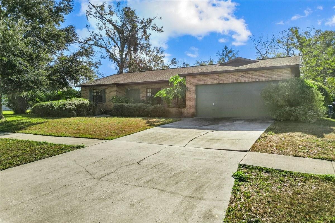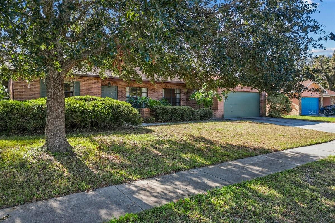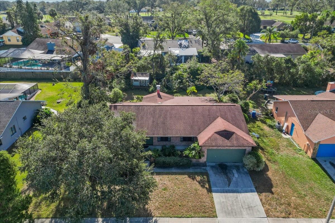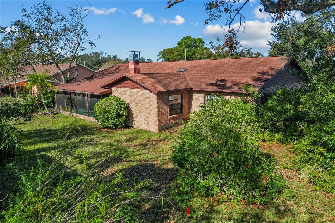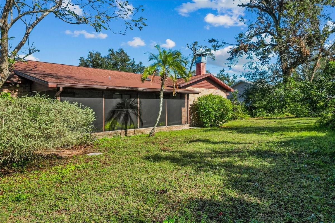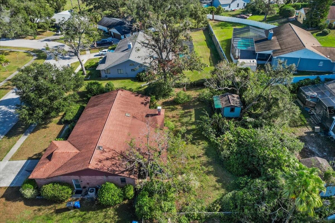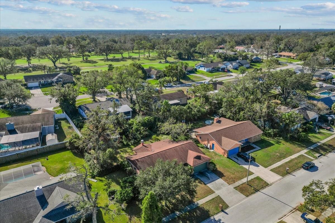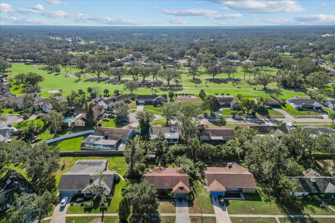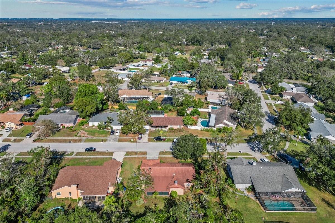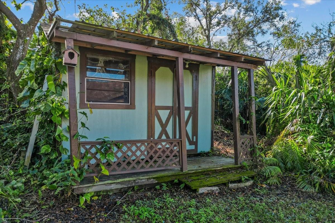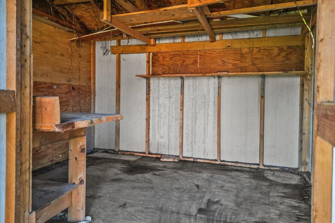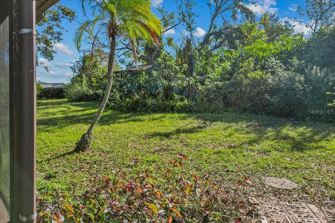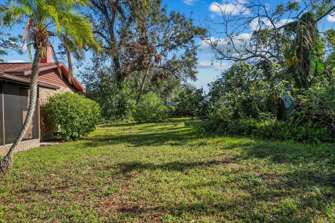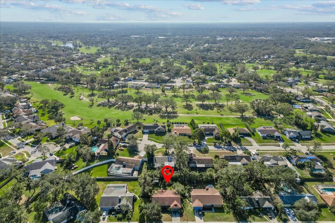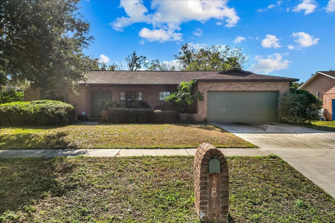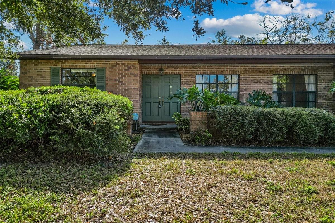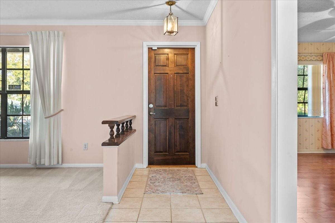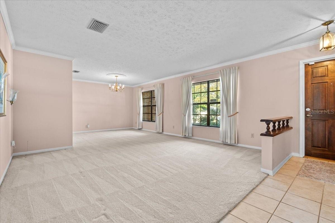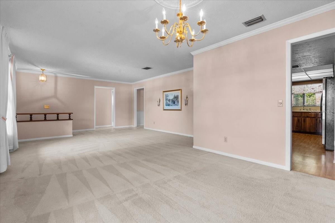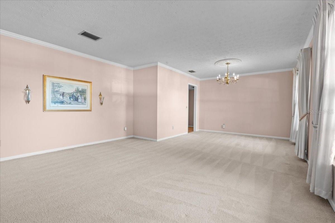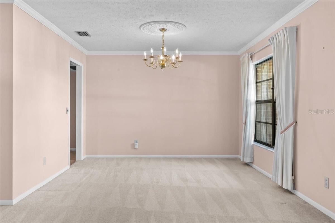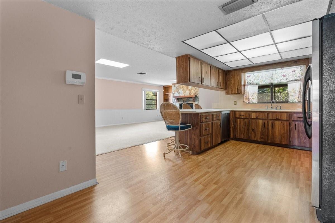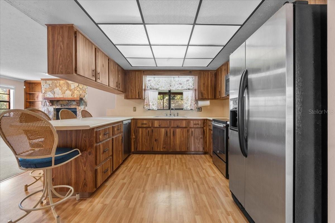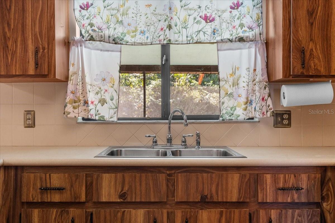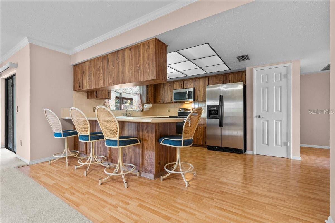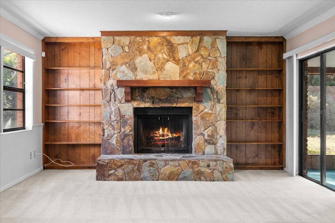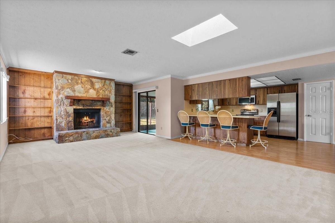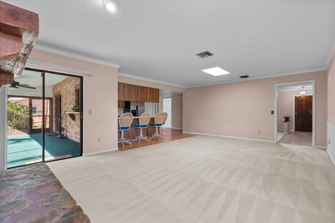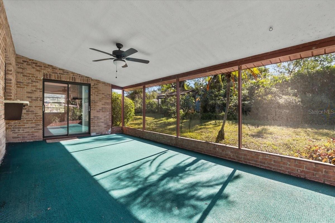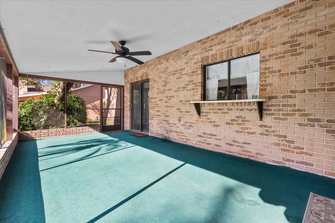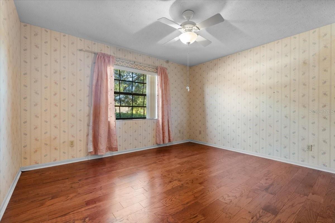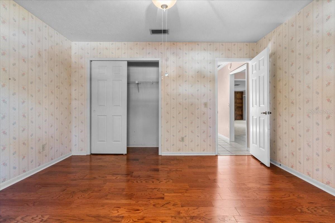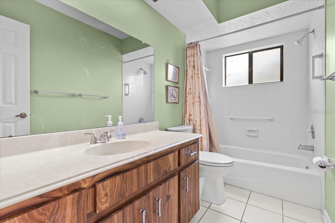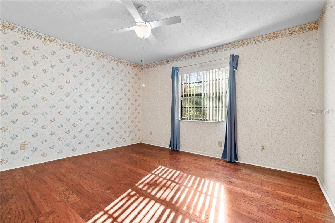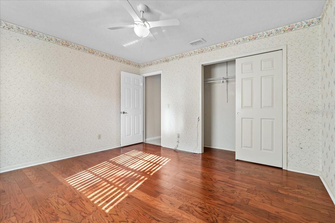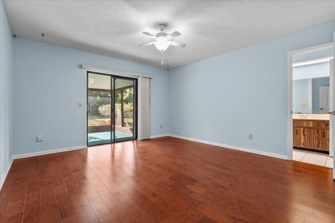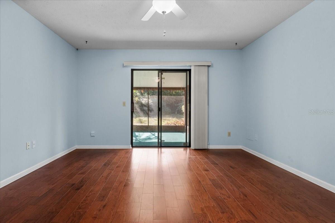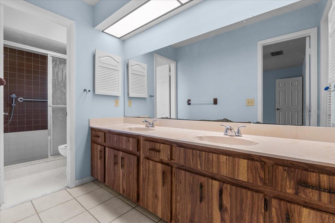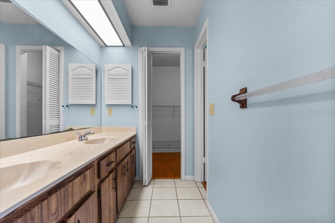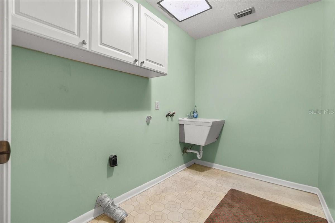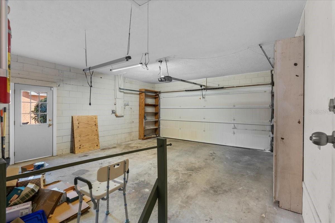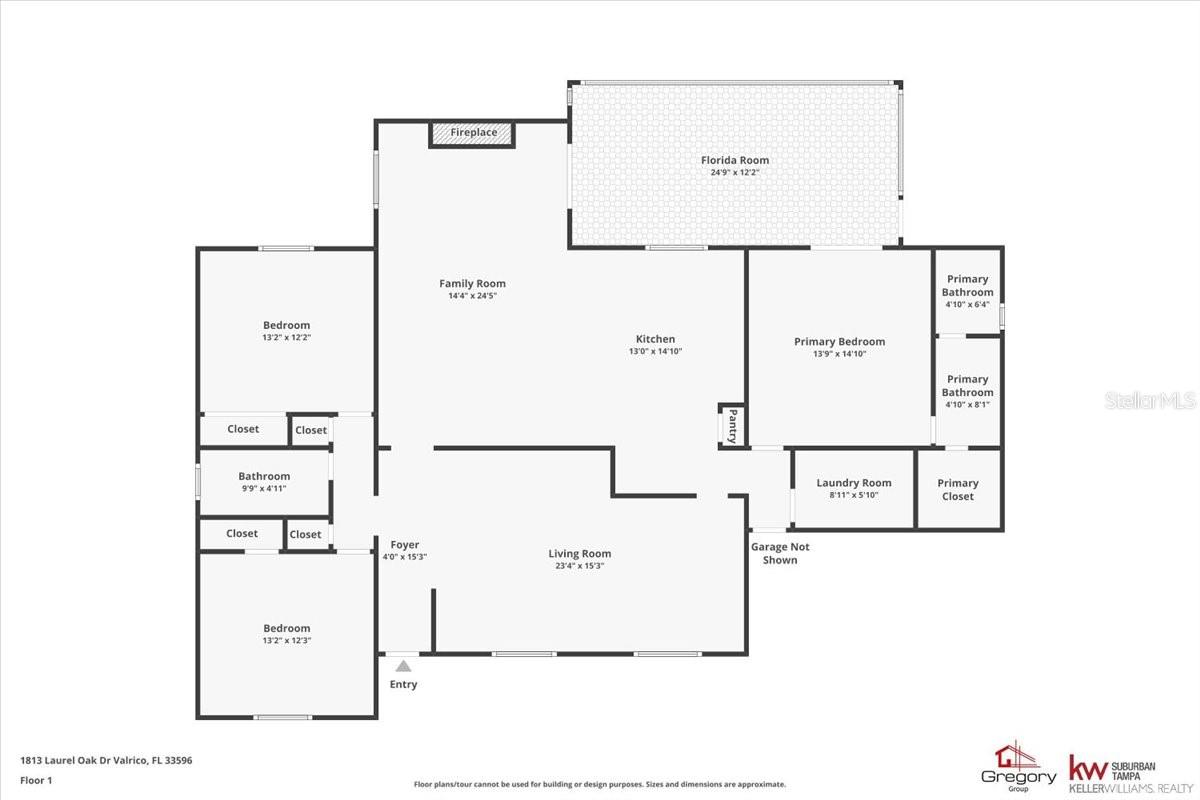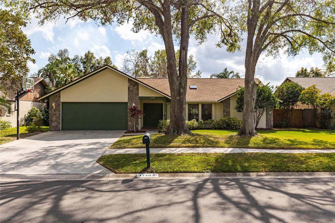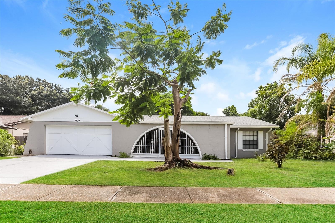1813 Laurel Oak Drive, VALRICO, FL 33596
Property Photos
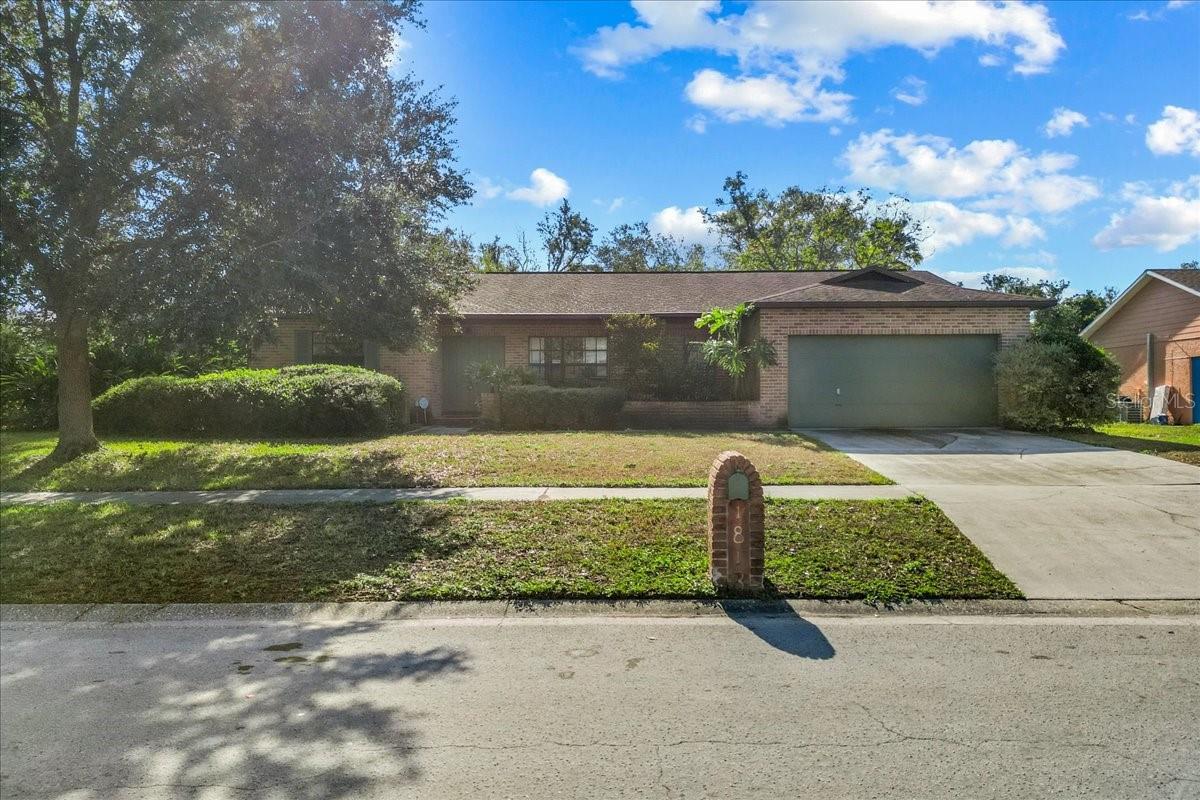
Would you like to sell your home before you purchase this one?
Priced at Only: $375,000
For more Information Call:
Address: 1813 Laurel Oak Drive, VALRICO, FL 33596
Property Location and Similar Properties
- MLS#: P4933223 ( Residential )
- Street Address: 1813 Laurel Oak Drive
- Viewed: 135
- Price: $375,000
- Price sqft: $131
- Waterfront: No
- Year Built: 1980
- Bldg sqft: 2856
- Bedrooms: 3
- Total Baths: 2
- Full Baths: 2
- Garage / Parking Spaces: 2
- Days On Market: 102
- Additional Information
- Geolocation: 27.9114 / -82.2484
- County: HILLSBOROUGH
- City: VALRICO
- Zipcode: 33596
- Subdivision: Buckhorn Golf Club Estates Pha
- Provided by: KELLER WILLIAMS SUBURBAN TAMPA
- Contact: Jason Gregory
- 813-684-9500

- DMCA Notice
-
DescriptionDiscover this beautifully maintained 4 bedroom, 2 bathroom home situated on over a quarter acre lot with no HOA! Perfectly combining comfort and functionality, this home is ideal for families or anyone seeking extra space and privacy. Step inside to find an immaculate interior, featuring a cozy working fireplace that adds warmth and charm to the living space. The open layout is perfect for entertaining, while the generously sized bedrooms offer comfort and versatility. The expansive lot provides endless possibilities for outdoor activities, gardening, or even adding a pool or workshop. Located in the heart of Valrico, this home is close to top rated schools, shopping, dining, and major roadways, making it as convenient as it is charming. With no HOA, enjoy the freedom to personalize your space without restrictions. Don't miss this incredible opportunityschedule your showing today!
Payment Calculator
- Principal & Interest -
- Property Tax $
- Home Insurance $
- HOA Fees $
- Monthly -
Features
Building and Construction
- Covered Spaces: 0.00
- Exterior Features: Lighting, Private Mailbox, Sliding Doors
- Fencing: Chain Link
- Flooring: Carpet, Tile, Wood
- Living Area: 1998.00
- Other Structures: Shed(s), Workshop
- Roof: Shingle
Property Information
- Property Condition: Completed
Garage and Parking
- Garage Spaces: 2.00
- Open Parking Spaces: 0.00
- Parking Features: Driveway, Garage Door Opener, Ground Level, On Street
Eco-Communities
- Water Source: Public
Utilities
- Carport Spaces: 0.00
- Cooling: Central Air
- Heating: Central, Electric
- Sewer: Public Sewer
- Utilities: Cable Connected, Electricity Connected, Public, Sewer Connected, Underground Utilities, Water Connected
Finance and Tax Information
- Home Owners Association Fee: 0.00
- Insurance Expense: 0.00
- Net Operating Income: 0.00
- Other Expense: 0.00
- Tax Year: 2024
Other Features
- Appliances: Dishwasher, Disposal, Electric Water Heater, Microwave, Range, Refrigerator
- Country: US
- Interior Features: Built-in Features, Ceiling Fans(s), Crown Molding, Eat-in Kitchen, Living Room/Dining Room Combo, Primary Bedroom Main Floor, Skylight(s), Solid Wood Cabinets, Split Bedroom, Thermostat, Walk-In Closet(s), Window Treatments
- Legal Description: BUCKHORN GOLF CLUB ESTATES PHASE 1 UNIT 2 LOT 7 BLOCK 2
- Levels: One
- Area Major: 33596 - Valrico
- Occupant Type: Vacant
- Parcel Number: U-31-29-21-33M-000002-00007.0
- Style: Florida
- Views: 135
- Zoning Code: RSC-6
Similar Properties
Nearby Subdivisions
Bloomingdale
Bloomingdale Oaks
Bloomingdale Sec A
Bloomingdale Sec Aa Gg Uni
Bloomingdale Sec B
Bloomingdale Sec Bl 28
Bloomingdale Sec Cc Ph
Bloomingdale Sec Dd Ph
Bloomingdale Sec Dd Ph 3 A
Bloomingdale Sec F F
Bloomingdale Sec J J
Bloomingdale Sec M
Bloomingdale Sec O
Bloomingdale Sec R
Bloomingdale Sec W
Bloomingdale Section Aa Gg
Bloomingdale Section Bl 28
Bloomingdale Section R
Bloomington
Buckhorn
Buckhorn Fifth Add
Buckhorn Fourth Add
Buckhorn Golf Club Estates Pha
Buckhorn Preserve
Buckhorn Preserve Ph 1
Buckhorn Preserve Ph 2
Buckhorn Second Add
Crestwood Estates
Emerald Creek
Harvest Field
Huntington Woods
Legacy Ridge
Lithia Ridge
Lithia Ridge Ph 01
Oakdale Riverview Estates Un 3
Ranch Road Groves
Ridge Dale
Ridgewood Estates
River Hills
River Hills Country Club
River Hills Country Club Parce
River Hills Country Club Ph
River Ridge Reserve
Shetland Ridge
Sugarloaf Ridge
Tevalo Hills
The Estates
The Estates At Bloomingdales
Twin Lakes
Twin Lakes Parcels
Twin Lakes Parcels A1 B1 And C
Twin Lakes Parcels A2 B2
Twin Lakes Parcels D1 D3 E
Twin Lakes Prcl D2
Twin Lakes Prcls A1 B1 C
Unplatted
Van Sant Sub
Vivir

- Frank Filippelli, Broker,CDPE,CRS,REALTOR ®
- Southern Realty Ent. Inc.
- Mobile: 407.448.1042
- frank4074481042@gmail.com



