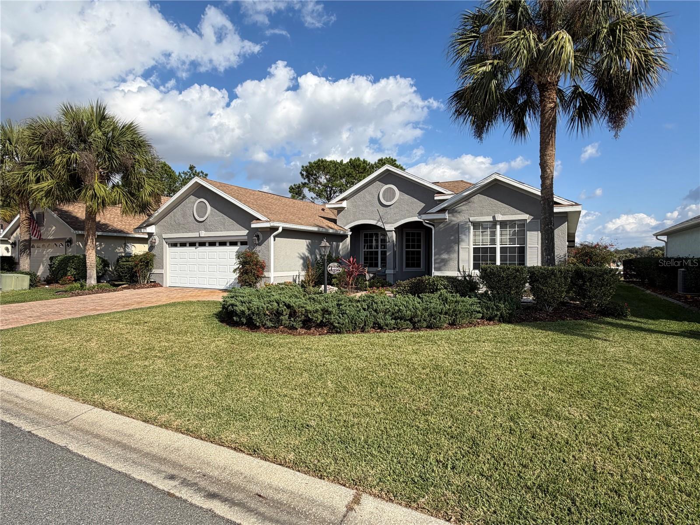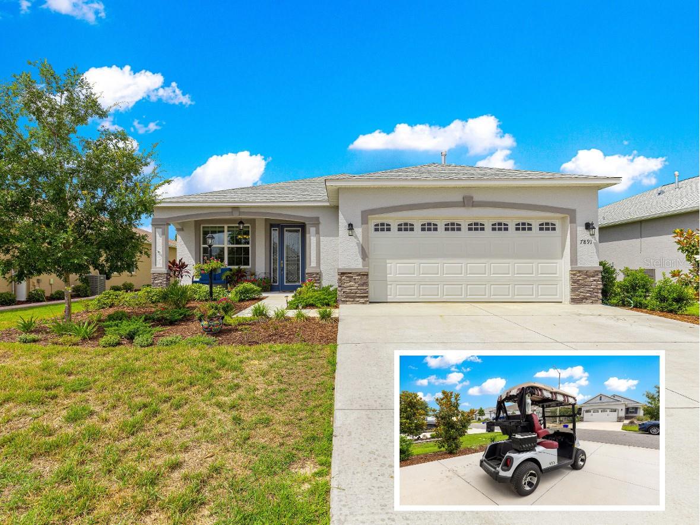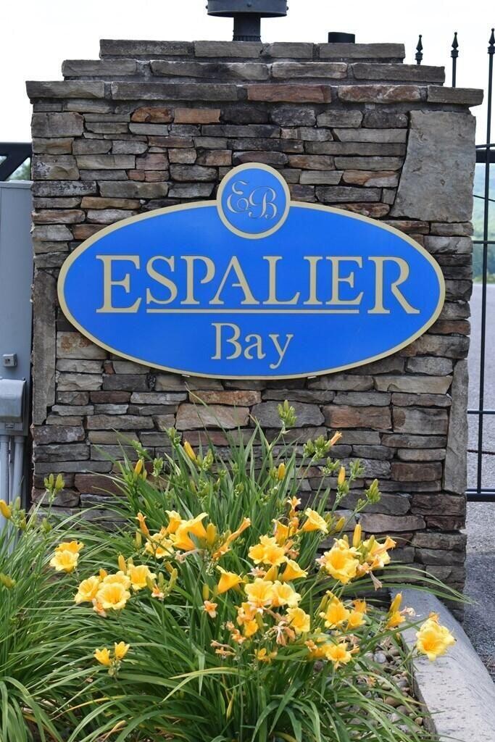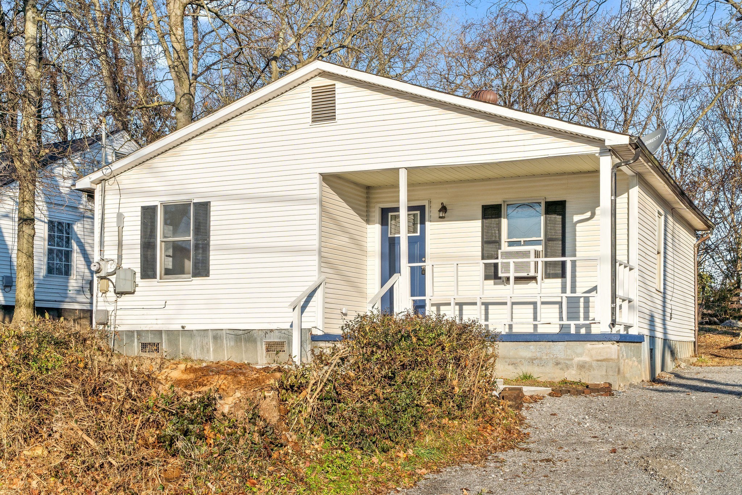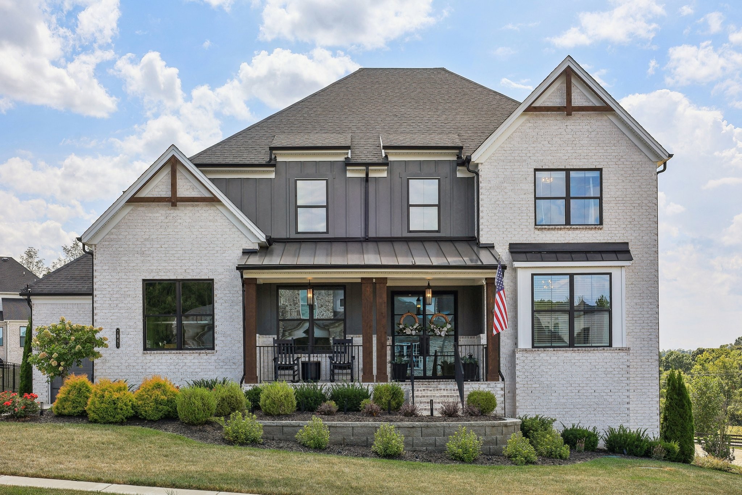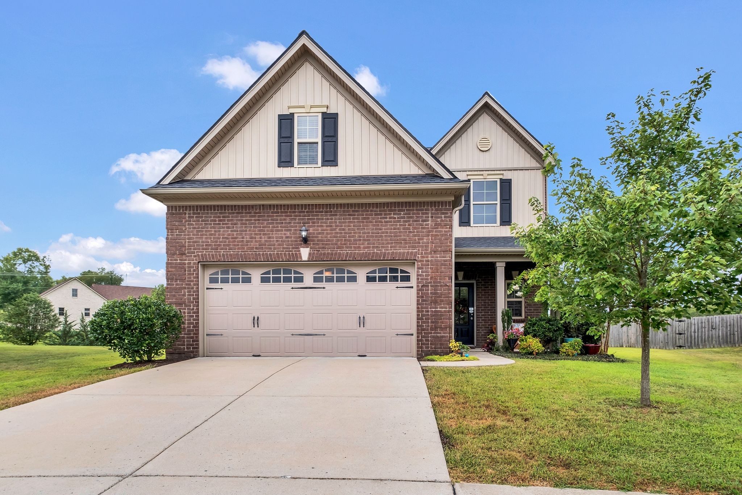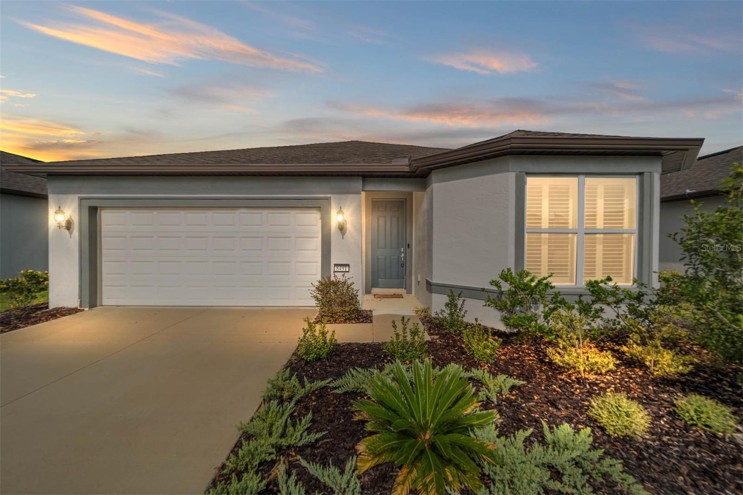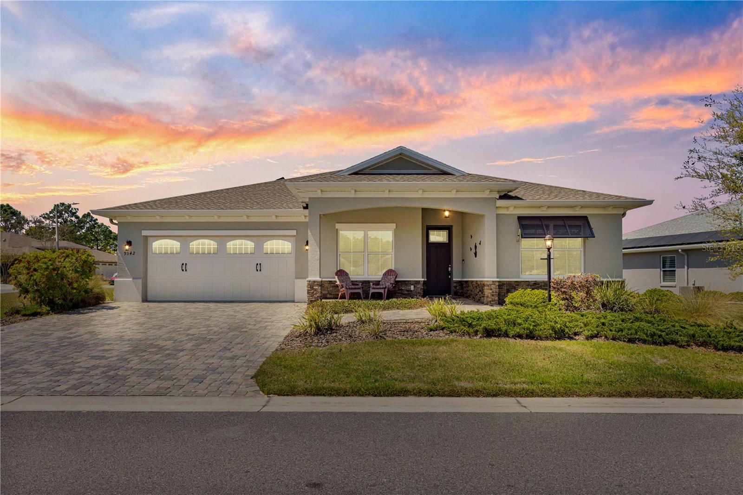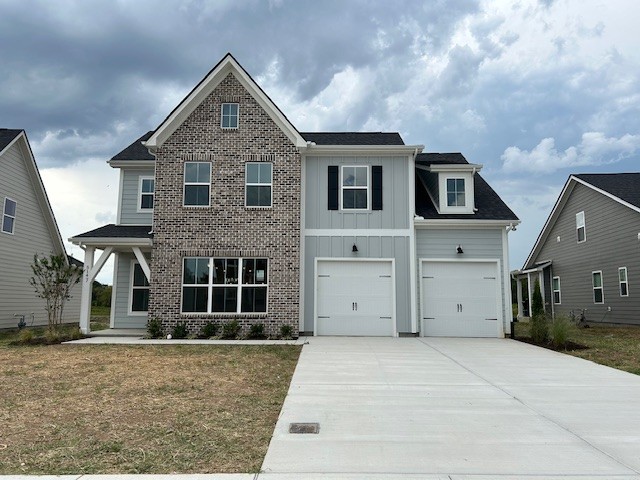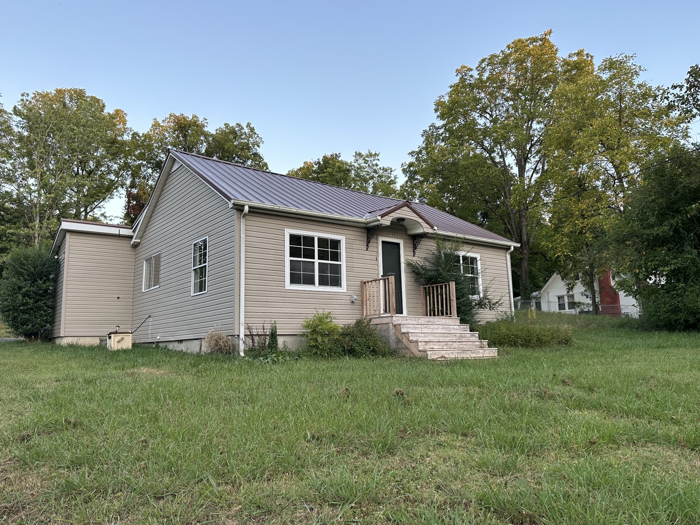5906 93rd Circle, OCALA, FL 34481
Property Photos
Would you like to sell your home before you purchase this one?
Priced at Only: $342,000
For more Information Call:
Address: 5906 93rd Circle, OCALA, FL 34481
Property Location and Similar Properties
- MLS#: OM713041 ( Residential )
- Street Address: 5906 93rd Circle
- Viewed: 222
- Price: $342,000
- Price sqft: $153
- Waterfront: No
- Year Built: 2020
- Bldg sqft: 2235
- Bedrooms: 2
- Total Baths: 2
- Full Baths: 2
- Garage / Parking Spaces: 2
- Days On Market: 66
- Additional Information
- Geolocation: 29.1289 / -82.2741
- County: MARION
- City: OCALA
- Zipcode: 34481
- Subdivision: Stone Crkdel Webb Nottingham
- Provided by: NEXT GENERATION REALTY OF MARION COUNTY

- DMCA Notice
-
DescriptionWelcome to this stunning 2 bedroom, 2 bath Compass Model with a spacious flex roombeautifully designed for comfort, convenience, and style. Thoughtfully upgraded throughout, this move in ready home offers elegant finishes, functional design, and exceptional attention to detail. From the moment you arrive, youll be captivated by the homes curb appealdecorative curbing and stonework surrounding the entire exterior, a paver driveway and walkway, and a private premium lot that enhances both beauty and tranquility. Step inside to find upgraded tile flooring throughout, crown molding, and an open concept layout that perfectly blends functionality with sophistication. The chefs kitchen is a true showstopper, featuring 42" espresso soft close cabinets with pullout drawers, gleaming quartz countertops, an upgraded backsplash, and stainless steel appliances. The flex room, complete with a door for added privacy, is ideal for a home office, hobby space, or guest room. The lanai has been thoughtfully enclosed under heat and air, creating a bright sunroom or den that provides a peaceful retreat for relaxation or entertainment. Step outside to the extended paver patio and enjoy the serene ambiance that surrounds the back of the home. The spacious primary suite offers a walk in closet and a beautifully appointed en suite with dual sinks and a seamless glass shower. The guest bedroom provides a comfortable retreat for visiting friends or family to enjoy the Florida sunshine. Additional features include a 4 foot extended garage with built in storage racks, an epoxied floor, a water softener, and a whole home air purifier that enhances indoor air quality and HVAC efficiency. A Maytag washer and dryer are also included for added convenience. Enjoy low maintenance living at its finestyour HOA covers mowing, edging, blowing of leaves and debris, lawn pest control, fertilizing, sod repair when needed, mulching in back beds and around trees, exterior irrigation, sprinkler repairs, trash service, basic internet, and a 24/7 guarded gate. As part of Del Webb Stone Creek, youll have access to world class amenities, including a full service spa, state of the art fitness center, resort style walk in pool, indoor Olympic lap pool, pickleball and bocce courts, fitness and art classes, and a vibrant calendar of social activities and live entertainment. This beautifully upgraded Compass model offers the perfect combination of elegance, comfort, and resort style livingready for you to call home.
Payment Calculator
- Principal & Interest -
- Property Tax $
- Home Insurance $
- HOA Fees $
- Monthly -
Features
Building and Construction
- Builder Model: Compass
- Builder Name: Pulte
- Covered Spaces: 0.00
- Exterior Features: Lighting, Rain Gutters
- Flooring: Tile
- Living Area: 1616.00
- Roof: Shingle
Land Information
- Lot Features: Private, Paved
Garage and Parking
- Garage Spaces: 2.00
- Open Parking Spaces: 0.00
- Parking Features: Driveway, Garage Door Opener
Eco-Communities
- Water Source: Private
Utilities
- Carport Spaces: 0.00
- Cooling: Central Air
- Heating: Central, Electric, Heat Pump
- Pets Allowed: Yes
- Sewer: Private Sewer
- Utilities: Electricity Connected, Private, Sewer Connected, Underground Utilities, Water Connected
Amenities
- Association Amenities: Basketball Court, Clubhouse, Fitness Center, Gated, Pickleball Court(s), Pool, Racquetball, Spa/Hot Tub, Trail(s)
Finance and Tax Information
- Home Owners Association Fee Includes: Guard - 24 Hour, Common Area Taxes, Pool, Escrow Reserves Fund, Maintenance Structure, Maintenance Grounds, Management, Recreational Facilities, Trash
- Home Owners Association Fee: 395.50
- Insurance Expense: 0.00
- Net Operating Income: 0.00
- Other Expense: 0.00
- Tax Year: 2024
Other Features
- Appliances: Dishwasher, Disposal, Dryer, Electric Water Heater, Microwave, Range, Range Hood, Refrigerator, Washer, Water Softener
- Association Name: First Service Residential / Rachel Mayer
- Association Phone: 352-237-8418
- Country: US
- Furnished: Unfurnished
- Interior Features: Ceiling Fans(s), Crown Molding, Eat-in Kitchen, High Ceilings, Kitchen/Family Room Combo, Living Room/Dining Room Combo, Open Floorplan, Stone Counters, Walk-In Closet(s)
- Legal Description: SEC 02 TWP 16 RGE 20 PLAT BOOK 013 PAGE 111 STONE CREEK BY DEL WEBB - NOTTINGHAM PH 1 LOT 14
- Levels: One
- Area Major: 34481 - Ocala
- Occupant Type: Owner
- Parcel Number: 3489-1900-14
- Possession: Close Of Escrow
- Style: Craftsman
- Views: 222
- Zoning Code: PUD
Similar Properties
Nearby Subdivisions
3995c
Bldg 1938
Candler Hills
Candler Hills E Ph I Un H
Candler Hills East
Candler Hills East Ph 01 Un B
Candler Hills Es Ph I Un Bcdf
Candler Hills On Top Of The Wo
Candler Hills Stonebridge
Candler Hills W Ashford Balf
Candler Hills W Stonebridge Ph
Candler Hills West
Candler Hills West Ashford B
Candler Hills West Ashford And
Candler Hills West Balfour Sou
Candler Hills West Kestrel
Candler Hills West Sanctuary
Candler Hills West Sanctuarys
Candler Hills West The Sanctua
Candler Hillsashford
Circle Square Woods
Circle Square Woods 09
Circle Square Woods Sec 24
Circle Square Woods Y
Circle Square Woods.
Country Gaite
Indigo East
Kingsland Country Estate
Liberty Village
Liberty Village Ph 1
Liberty Village Ph 2
Liberty Vlg Ph 2
Longleaf Rdg Ph Ii
Longleaf Rdg Ph Iii
Longleaf Rdg Ph V
Marion Oaks Un 01
Marion Oaks Un Twelve
Not On List
Not On The List
Oak Run
Oak Run Neighborhood 2
Oak Run Nbhrd 10
Oak Run Nbrhd 01
Oak Run Nbrhd 03
Oak Run Nbrhd 05
Oak Run Nbrhd 06
Oak Run Nbrhd 08 A
Oak Run Nbrhd 08a
Oak Run Nbrhd 08b
Oak Run Nbrhd 09b
Oak Run Nbrhd 11
Oak Run Neighborhood
Oak Run Neighborhood 02
Oak Run Neighborhood 05
Oak Run Neighborhood 06
Oak Run Neighborhood 08b
Oak Run Neighborhood 09b
Oak Run Neighborhood 5
Oak Run Neighborhood 7
Oak Run Norhd 03
Oak Run Woodside Tr
Oak Trace Villas
Oak Trace Villas Un C
Ocala Thoroughbred Acres
On The Top Of The World
On Top Of The World
On Top Of The World Avalon Ph
On Top Of The World Circle Sq
On Top Of The World - Phase 1-
On Top Of The World Avalon
On Top Of The World Avalon 1
On Top Of The World Avalon 7
On Top Of The World Avalon Pha
On Top Of The World Communitie
On Top Of The World Longleaf R
On Top Of The World Phase 1-a
On Top Of The World Phase 1a P
On Top Of The World Prcl C
On Top Of The World Providence
On Top Of The World; Circle Sq
On Top Of The Worldcandler Hil
On Top Of The Worldcentral Rep
On Top Of The Worldcrescent Rd
On Top The World Ph 01 A Sec 0
On Topthe World
On Topthe World Avalon Ph 6
On Topthe World Central Repla
On Topthe World Ph 01 A Sec 01
On Topthe World Prcl C Ph 1a S
On Topworld
On Topworld Ph 01a Sec 05
On Topworld Ph 1a Sec 2a
On Topworld Prcl C Ph 1a
Palm Cay
Pine Run
Pine Run Estate
Pine Run Estates
Pine Run Estates Ii
Pine Run Estates Iii
Providence
Rainbow Park
Rainbow Park 02
Rainbow Park Estates
Rainbow Park Un 01
Rainbow Park Un 02
Rainbow Park Un 03
Rainbow Park Un 04
Rainbow Park Un 08
Rainbow Park Un 1
Rainbow Park Un 1 Rev
Rainbow Park Un 2
Rainbow Park Un 3
Rainbow Park Un 4
Rainbow Park Un 8
Rainbow Pk Revised Un 1
Rainbow Pk Un 1
Rainbow Pk Un 2
Rainbow Pk Un 3
Rolling Hills
Rolling Hills 03
Rolling Hills 05
Rolling Hills Un 03
Rolling Hills Un 04
Rolling Hills Un 05
Rolling Hills Un 3
Rolling Hills Un 5
Rolling Hills Un Five
Rolling Hills Un Four
Rolling Hills Un Three
Southeastern Tung Land Co
Stone Creeek
Stone Creek
Stone Creek Bridlewood
Stone Creek Del Webb Silver G
Stone Creek By Del Webb
Stone Creek By Del Webb Bridle
Stone Creek By Del Webb Nottin
Stone Creek By Del Webb Sarato
Stone Creek By Del Webb Solair
Stone Creek By Del Webb Sundan
Stone Creek By Del Webbarlingt
Stone Creek By Del Webbbuckhea
Stone Creek By Del Webblonglea
Stone Creek By Del Webbnotting
Stone Creek By Del Webbpinebro
Stone Creek By Del Webbsanta F
Stone Creek By Del Webbsebasti
Stone Creek By Dell Webb Welli
Stone Creek Nottingham Ph 1
Stone Creekdel Webb Arlington
Stone Crk By Del Webb Arlingto
Stone Crk By Del Webb Bridlewo
Stone Crk By Del Webb Lexingto
Stone Crk By Del Webb Longleaf
Stone Crk By Del Webb Sandalwo
Stone Crk By Del Webb Saratoga
Stone Crk By Del Webb Silver G
Stone Crk By Del Webb Sundance
Stone Crk By Del Webb Wellingt
Stone Crkdel Webb Arlingon Ph
Stone Crkdel Webb Arlington P
Stone Crkdel Webb Nottingham
Stone Crkdel Webb Weston Ph 1
Topworld Ph 1b Sec 6
Topworld Sec 02a
Westwood Acres N
Westwood Acres South
Weybourne Land Ph 2
Weybourne Landing
Weybourne Landing Phase 1b
Weybourne Landing Phase 2
Weybourne Lndg Ph 1a
Weybourne Lndg Ph 1d
Weybourne Lndg Ph 2
Windsor
York Hill
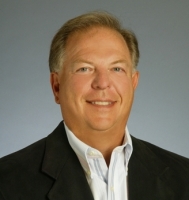
- Frank Filippelli, Broker,CDPE,CRS,REALTOR ®
- Southern Realty Ent. Inc.
- Mobile: 407.448.1042
- frank4074481042@gmail.com



































































