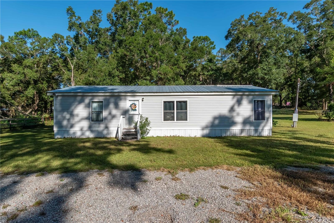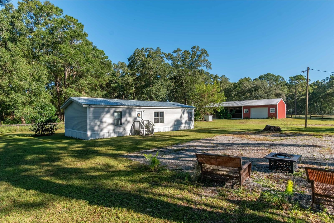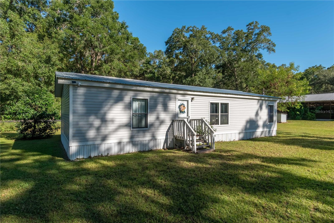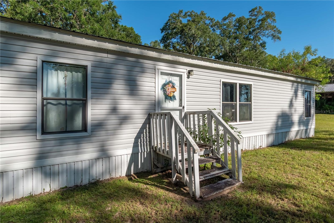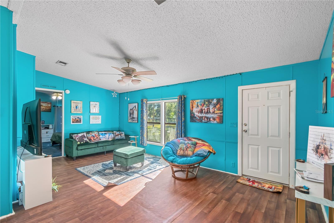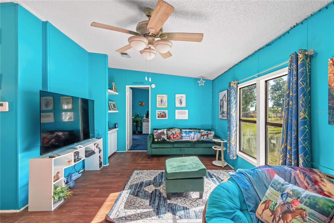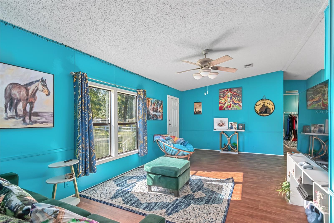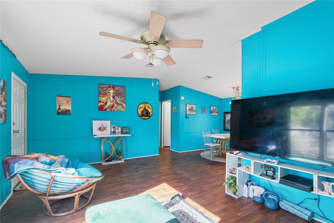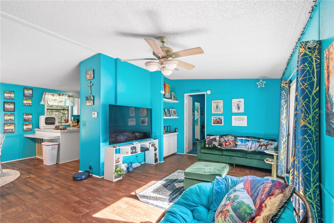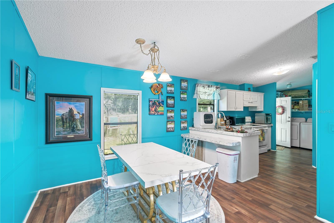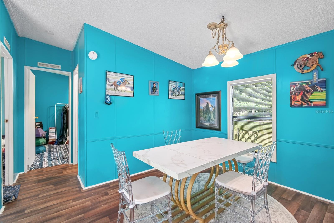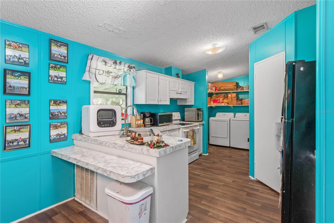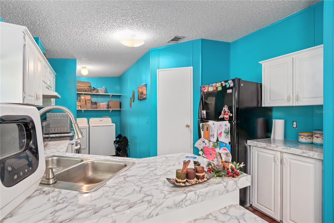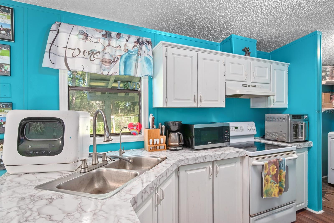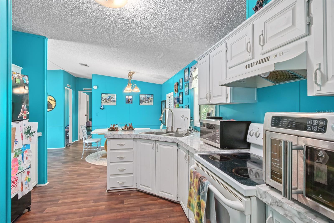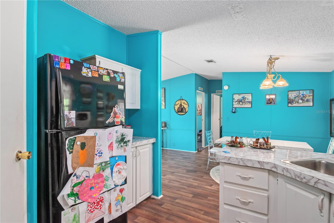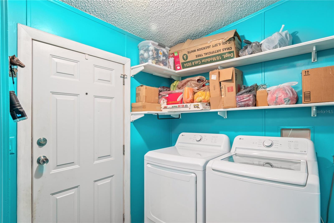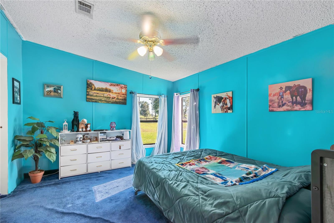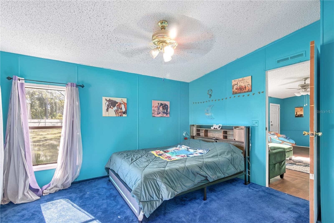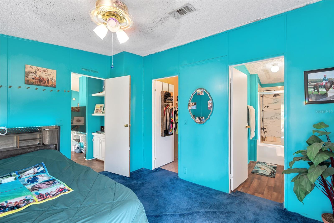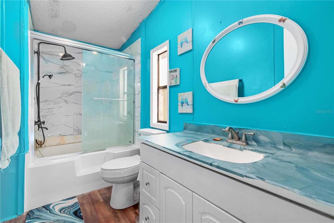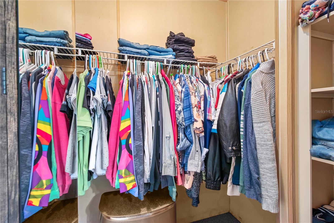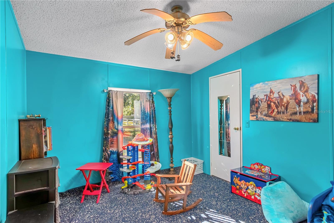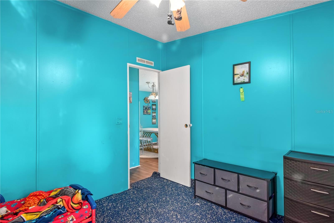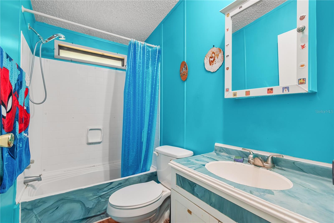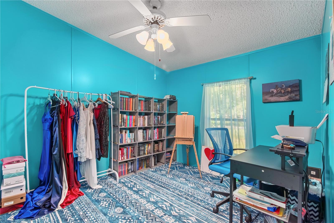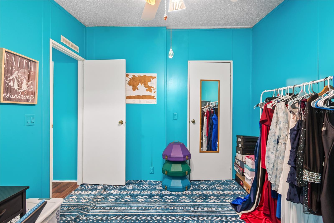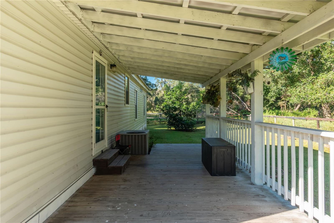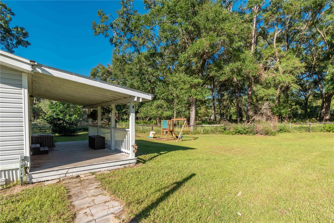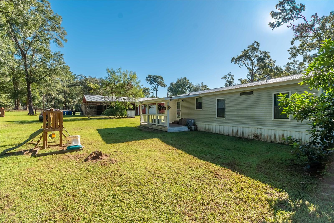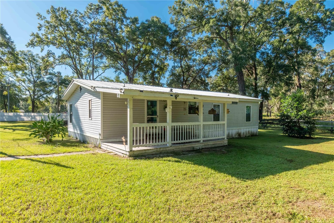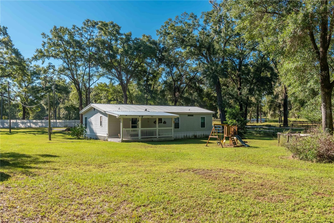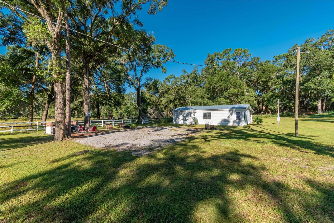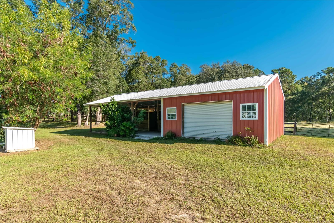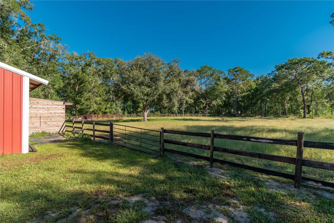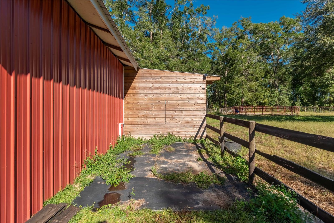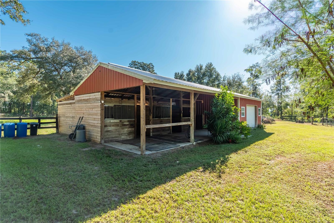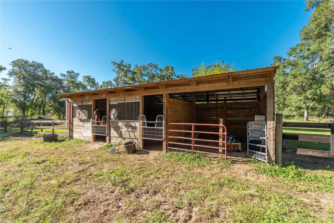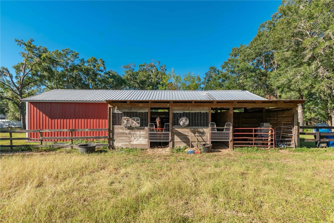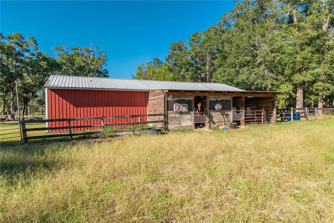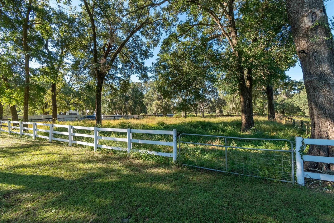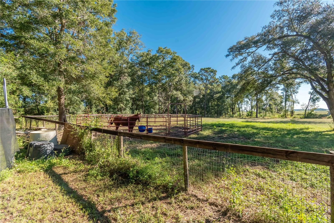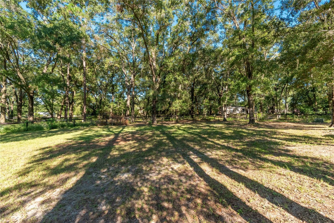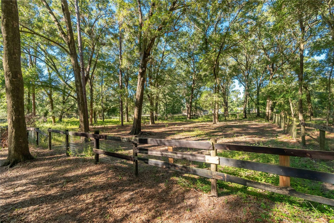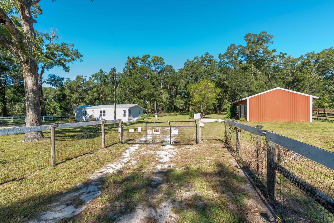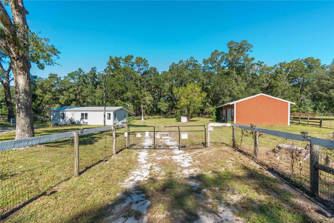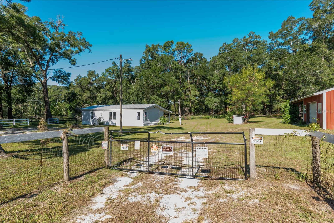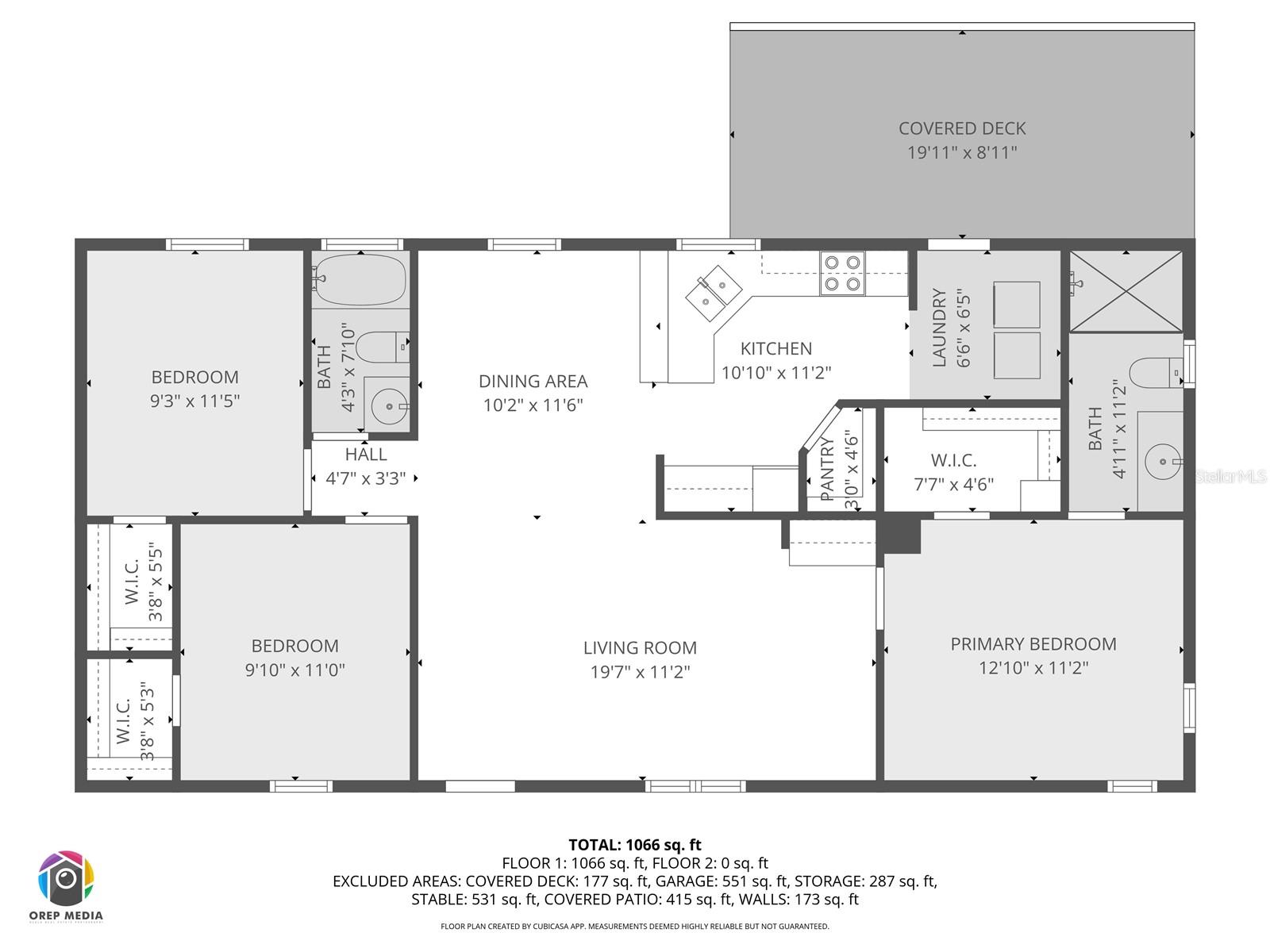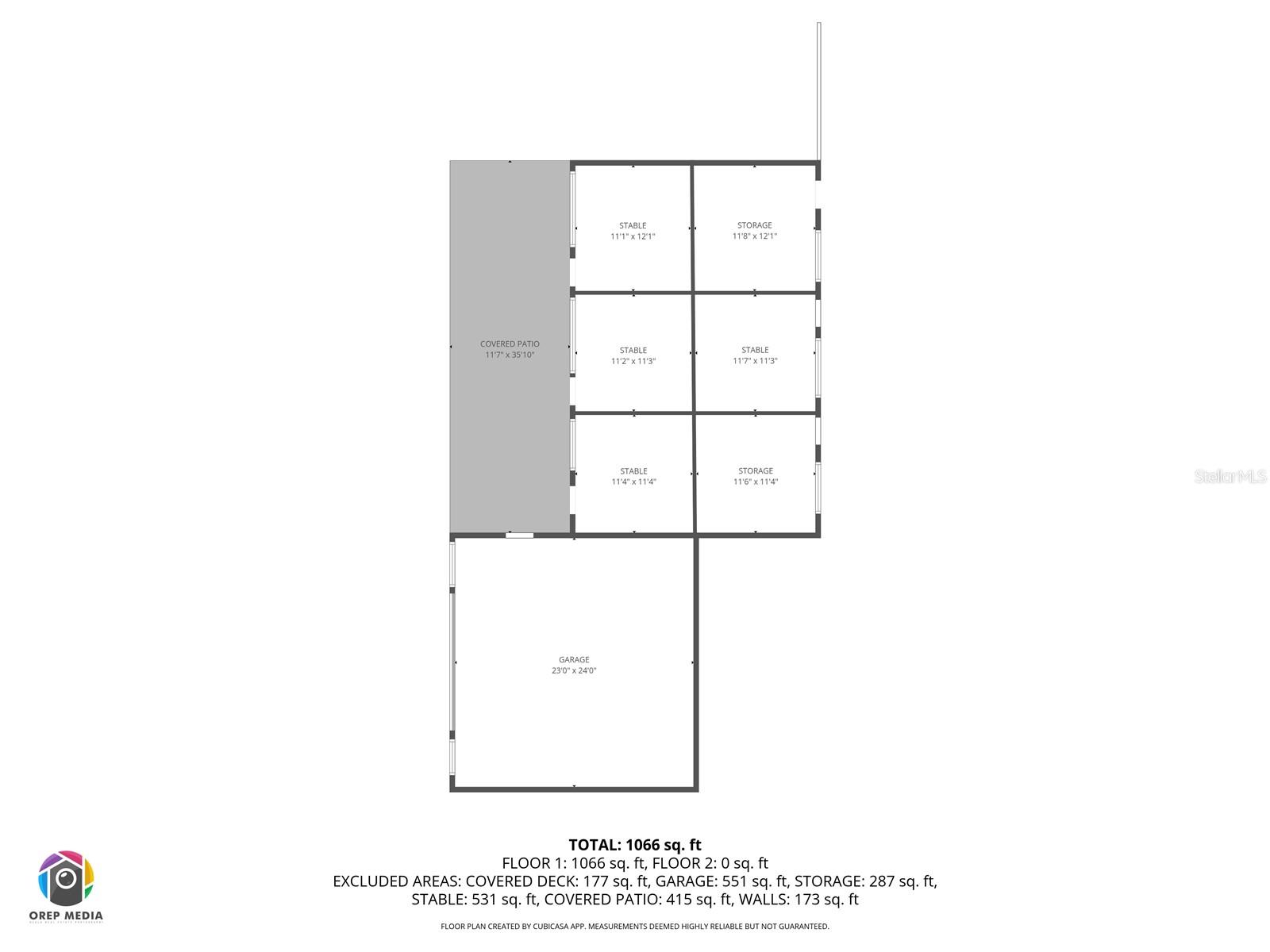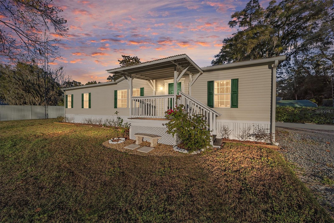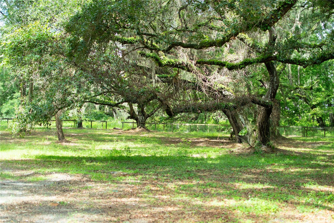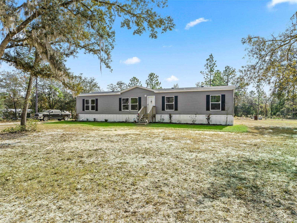8081 41st Place Road, OCALA, FL 34481
Property Photos
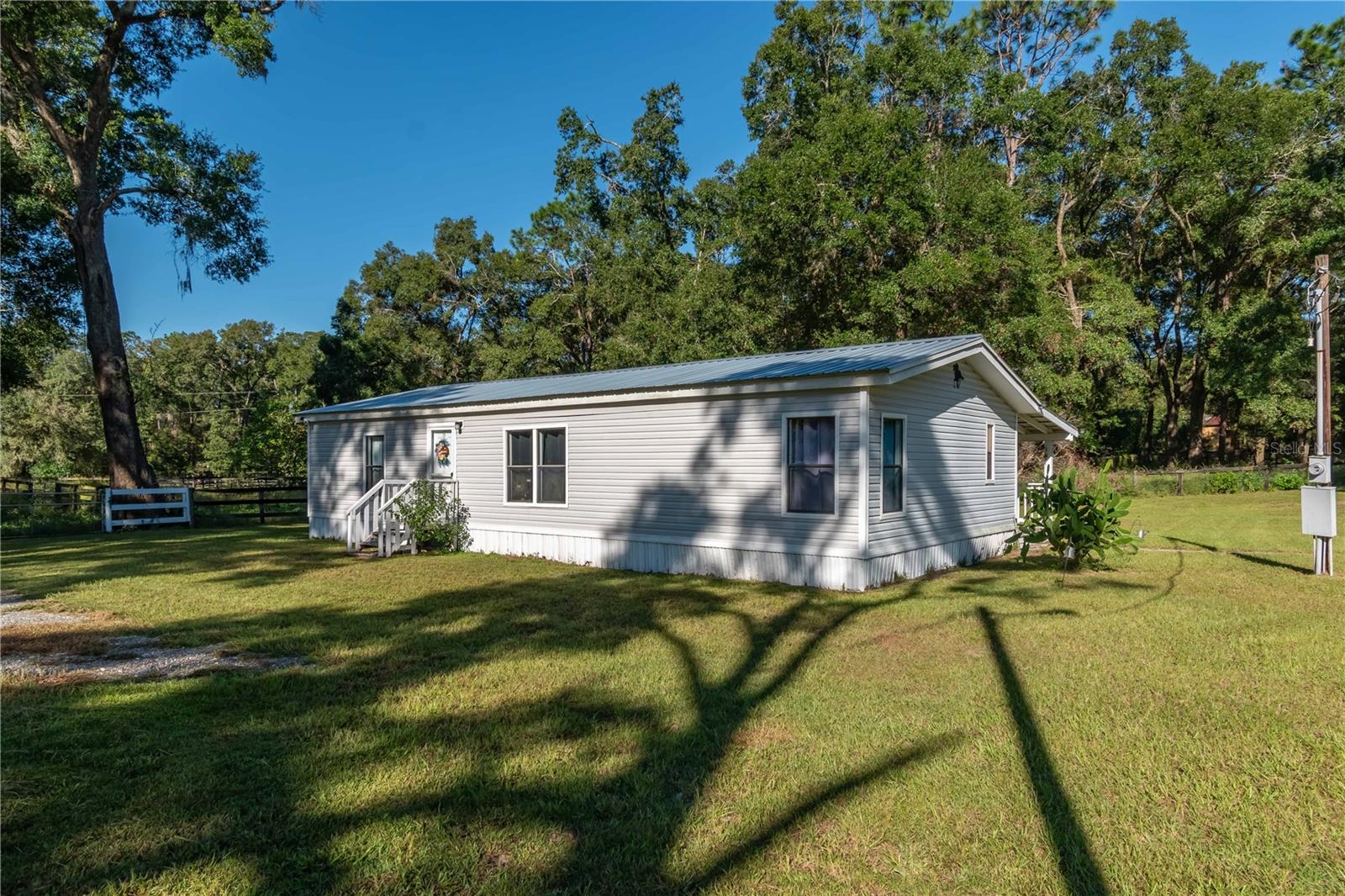
Would you like to sell your home before you purchase this one?
Priced at Only: $415,000
For more Information Call:
Address: 8081 41st Place Road, OCALA, FL 34481
Property Location and Similar Properties
- MLS#: OM711276 ( Residential )
- Street Address: 8081 41st Place Road
- Viewed: 98
- Price: $415,000
- Price sqft: $345
- Waterfront: No
- Year Built: 1992
- Bldg sqft: 1203
- Bedrooms: 3
- Total Baths: 2
- Full Baths: 2
- Garage / Parking Spaces: 2
- Days On Market: 63
- Additional Information
- Geolocation: 29.1487 / -82.2535
- County: MARION
- City: OCALA
- Zipcode: 34481
- Subdivision: Circle Square Ranches
- Elementary School: Saddlewood Elementary School
- Middle School: Liberty Middle School
- High School: West Port High School
- Provided by: SHOWCASE PROPERTIES OF CENTRAL
- Contact: Dana Johnson
- 352-351-4718

- DMCA Notice
-
DescriptionOwner motivated! Situated just 4 miles from the World Equestrian Center (WEC), this 4.16 acre mini farm is move in ready with horses and a great canvas for building your small horse haven. Fully perimeter fenced and gently shaded by mature trees, the farm features a 6 stall horse barn with an attached garage that could be used as a workshop or tack/feed storage. A total of 4 paddocks are in place, as well as a 9 panel round pen for additional year round training options. The residence is a well maintained 3 bedroom, 2 bath double wide manufactured home offering over 1,100 square feet of comfortable living space. Inside, a practical layout includes a cozy living room, an open kitchen with built in appliances, and a dedicated dining area. The home features vaulted ceilings, vinyl and carpet flooring throughout, and lots of natural light throughout. A newly installed metal roof ensures long term durability, while the covered rear porch provides a quiet retreat overlooking the expansive yards. Whether you're looking to reside full time or simply stay close to your horses, this home delivers comfort and function in equal measure. This unique mini farm is a fantastic option for those looking to make further customizations or simply enjoy Ocalas vibrant horse community as is!
Payment Calculator
- Principal & Interest -
- Property Tax $
- Home Insurance $
- HOA Fees $
- Monthly -
Features
Building and Construction
- Covered Spaces: 0.00
- Exterior Features: Other
- Fencing: Fenced, Wire, Wood
- Flooring: Carpet, Vinyl
- Living Area: 1104.00
- Other Structures: Barn(s), Corral(s)
- Roof: Metal
Land Information
- Lot Features: Farm, Irregular Lot
School Information
- High School: West Port High School
- Middle School: Liberty Middle School
- School Elementary: Saddlewood Elementary School
Garage and Parking
- Garage Spaces: 2.00
- Open Parking Spaces: 0.00
Eco-Communities
- Water Source: Well
Utilities
- Carport Spaces: 0.00
- Cooling: Central Air
- Heating: Electric
- Sewer: Septic Tank
- Utilities: Cable Available, Electricity Connected, Phone Available, Water Connected
Finance and Tax Information
- Home Owners Association Fee: 0.00
- Insurance Expense: 0.00
- Net Operating Income: 0.00
- Other Expense: 0.00
- Tax Year: 2024
Other Features
- Appliances: Built-In Oven, Dishwasher, Dryer, Electric Water Heater, Microwave, Range, Refrigerator, Washer
- Country: US
- Furnished: Partially
- Interior Features: Ceiling Fans(s)
- Legal Description: SEC 36 TWP 15 RGE 20 PLAT BOOK UNR CIRCLE SQUARE RANCHES TRACT 15 BEING MORE FULLY DESC AS FOLLOWS: COM NE COR S 00-07-46 W 400 FT N 89-51-51 W 30 FT TO POB N 89-51-51 W 41.23 FT S 57-44-46 W 281.12 FT S 49-27-16 W 493.48 FT S 70-13-56 W 57.14 FT N 0 0-07-46 E 31.90 FT N 00-07-46 E 489.81 FT S 89-51-51 E 656.68 FT S 89-51-51 E 49.94 FT S 00-07-46 W 30 FT TO POB SUBJECT TO AN EASEMENT FOR INGRESS AND EGRESS ACROSS THE FOLLOWING: COM NE COR TH S 00-07-46 W 400 FT TH N 89-51-51 W 30 FT TO POB TH N 8 9-51-51 W 41.23 FT TH S 57-44-46 W 281.12 FT TH S 49-27-16 W 493.48 FT TH S 70-13-56 W 522.26 FT TH S 70-48-06 W 280.18 FT TH S 64-20-46 W 329.98 FT TH N 89-51-15 W 214.78 FT TH S 40-25-12 W 152.75 FT TH S 72-21-29 W 620.26 FT TH S 00-04-30 W
- Levels: One
- Area Major: 34481 - Ocala
- Occupant Type: Owner
- Parcel Number: 21357-015-00
- Possession: Close Of Escrow
- Style: Other
- View: Trees/Woods
- Views: 98
- Zoning Code: A1
Similar Properties

- Frank Filippelli, Broker,CDPE,CRS,REALTOR ®
- Southern Realty Ent. Inc.
- Mobile: 407.448.1042
- frank4074481042@gmail.com



