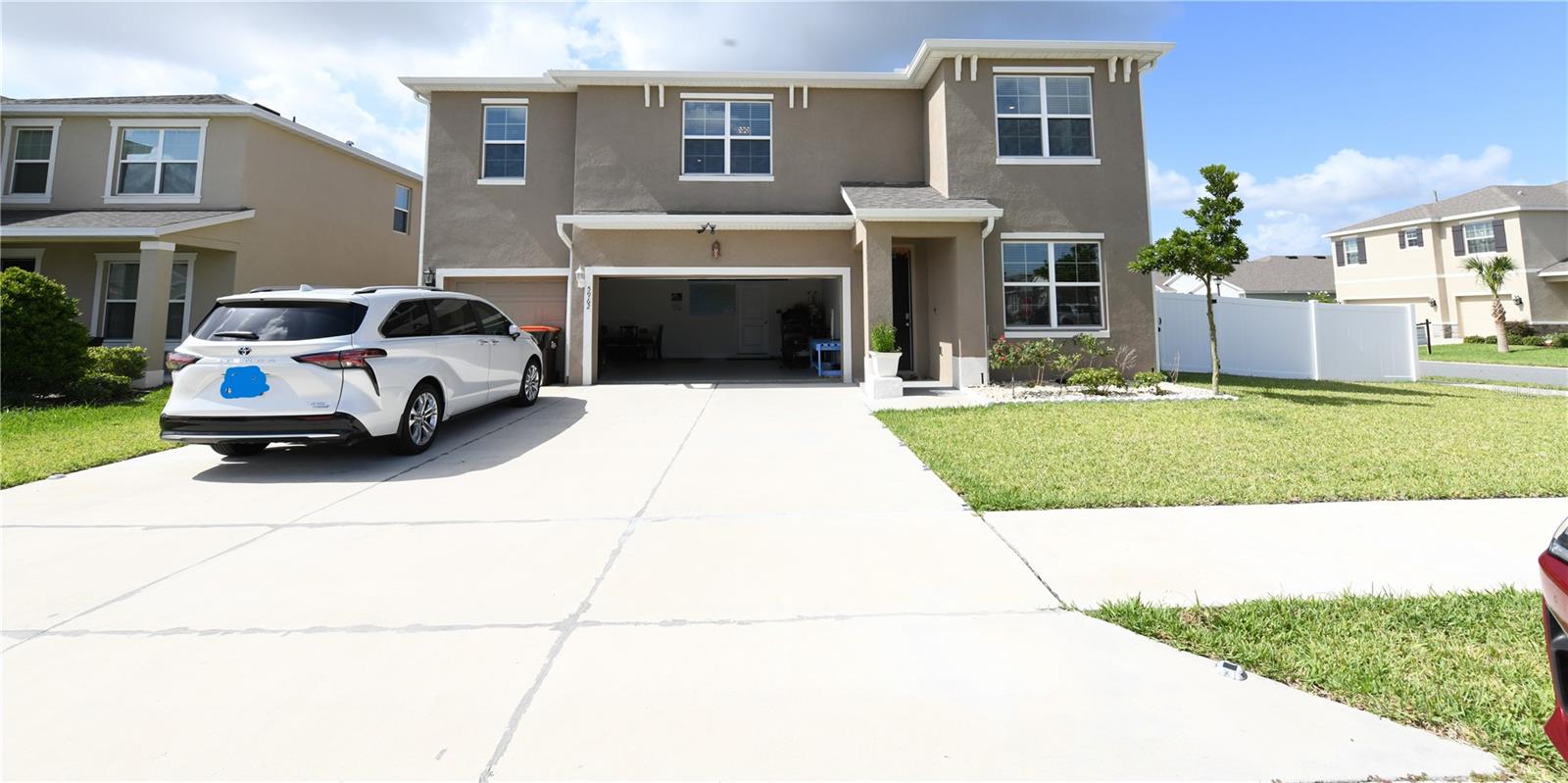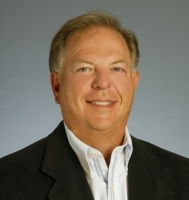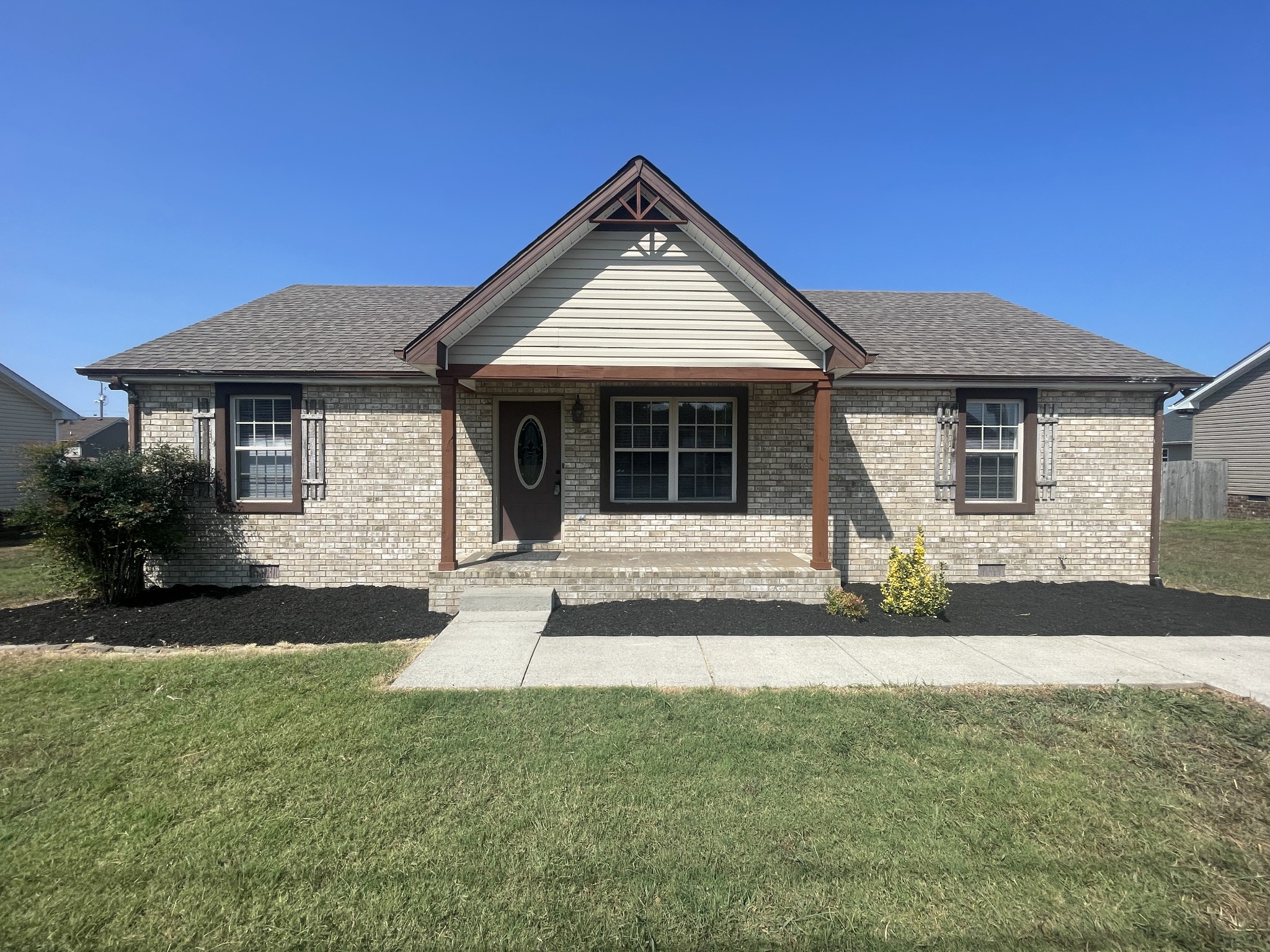5962 80th Lane, OCALA, FL 34476
Property Photos

Would you like to sell your home before you purchase this one?
Priced at Only: $640,000
For more Information Call:
Address: 5962 80th Lane, OCALA, FL 34476
Property Location and Similar Properties
- MLS#: OM703713 ( Residential )
- Street Address: 5962 80th Lane
- Viewed: 18
- Price: $640,000
- Price sqft: $157
- Waterfront: No
- Year Built: 2022
- Bldg sqft: 4070
- Bedrooms: 5
- Total Baths: 5
- Full Baths: 4
- 1/2 Baths: 1
- Garage / Parking Spaces: 3
- Days On Market: 18
- Additional Information
- Geolocation: 29.105 / -82.2177
- County: MARION
- City: OCALA
- Zipcode: 34476
- Subdivision: Brookhaven Ph 2
- Provided by: 5 STAR REAL ESTATES SERV LLC

- DMCA Notice
-
DescriptionLooking for your ready to move in with lots of upgraded home? Your search ends here. This gorgeous Torino model home features an amazing open floor plan design for modern living area in Brookhaven neighborhood. You will get very Spacious Open Layout to enjoy the from living room to dining room to kitchen. The Kitchen includes ample counter space and a large Island with huge wak in pantry to store your all spices. There are 5 bedroom and 3.5 full Bathrooms available with ample space for family and guest. Three car garage has small kitchen to use for additional cooking space. Luxurious Master bedroom and his/her walk in closet. Covered Lanai with fenced yard, huge concrete slab and separate equipment storage provides extra space for family and friends get together space. Addition to all this extra refrigerator in garage kitchen area, water softener, water filtration system, security camera system, propane gas tank installed for your convenience. Extra ordinary ceiling fans with light and beautiful chandelier in stair case area make house more beautiful. This peaceful neighborhood offers a club house/pool/ 2 dog parks and an additional park with play area and a gazebo. Top rated school are within 5 mins drive, along with prime shopping/ restaurants and entertainment. All furniture is available to purchase.
Payment Calculator
- Principal & Interest -
- Property Tax $
- Home Insurance $
- HOA Fees $
- Monthly -
Features
Building and Construction
- Covered Spaces: 0.00
- Exterior Features: Lighting, Other, Outdoor Kitchen, Sliding Doors, Sprinkler Metered, Storage
- Flooring: Carpet, Ceramic Tile, Epoxy
- Living Area: 4070.00
- Roof: Shingle
Garage and Parking
- Garage Spaces: 3.00
- Open Parking Spaces: 0.00
Eco-Communities
- Water Source: Public
Utilities
- Carport Spaces: 0.00
- Cooling: Central Air
- Heating: Central, Electric, Exhaust Fan, Natural Gas
- Pets Allowed: Yes
- Sewer: Public Sewer
- Utilities: Cable Available, Electricity Connected, Fiber Optics, Propane, Public, Sewer Connected, Sprinkler Meter, Water Connected
Finance and Tax Information
- Home Owners Association Fee: 91.32
- Insurance Expense: 0.00
- Net Operating Income: 0.00
- Other Expense: 0.00
- Tax Year: 2024
Other Features
- Appliances: Cooktop, Dishwasher, Disposal, Dryer, Electric Water Heater, Exhaust Fan, Microwave, Range, Range Hood, Refrigerator, Washer, Water Filtration System, Water Purifier, Water Softener
- Association Name: Ayla Hart
- Country: US
- Interior Features: Built-in Features, Cathedral Ceiling(s), Ceiling Fans(s), Crown Molding, Eat-in Kitchen, High Ceilings, Kitchen/Family Room Combo, Living Room/Dining Room Combo, Open Floorplan, Other, PrimaryBedroom Upstairs, Smart Home, Stone Counters, Thermostat, Walk-In Closet(s), Window Treatments
- Legal Description: SEC 16 TWP 16 RGE 21 PLAT BOOK 014 PAGE 040 BROOKHAVEN PHASE 2 LOT 310
- Levels: Two
- Area Major: 34476 - Ocala
- Occupant Type: Owner
- Parcel Number: 35625-02-310
- Views: 18
- Zoning Code: R1
Similar Properties
Nearby Subdivisions
Ac West Of Magnoliano Of 80th
Bahia Oaks
Bahia Oaks Un 05
Bahia Oaks Un 5
Bent Tree
Bent Tree Ph I
Bridle Run
Brookhaven
Brookhaven Ph 1
Brookhaven Ph 2
Calesa Township
Cherrywood Estate
Cherrywood Estates
Cherrywood Estates Ph 04
Cherrywood Preserve
Cherrywood Preserve Ph 1
Copperleaf
Countryside Farms Ocala
Countryside Farms Of Ocala
Emerald Point
Equine Estates
Fountainsoak Run Ph I
Freedom Crossing Preserve
Freedom Crossings
Freedom Crossings Preserve
Freedom Xings Preserve Ph 1
Freedom Xings Preserve Ph 2
Greystone Hills
Greystone Hills Ph 2
Greystone Hills Ph One
Greystone Hills Ph Two
Hardwood Trls
Harvest Mdw
Harvest Meadow
Hibiscus Park Un 02
Hidden Lake
Hidden Lake Un 01
Hidden Lake Un 04
Hidden Lake Un Iv
Indigo East
Indigo East Ph 01
Indigo East Ph 01 Un Gg
Indigo East Ph 1
Indigo East Ph 1 Un Gg
Indigo East Ph 1 Uns A-a & B-b
Indigo East Ph 1 Uns Aa Bb
Indigo East Phase 1
Indigo East South Ph 4
Indigo East South Ph Ii Iii
Indigo East Un Aa Ph 01
Jb Ranch
Jb Ranch Ph 01
Jb Ranch Sub Ph 2a
Kingland Country Estates Whisp
Kingsland Cntry
Kingsland Country Estate
Kingsland Country Estatemarco
Kingsland Country Estates
Kingsland Country Estates Fore
Kingsland Country Estates Whis
Kingsland Country Estatesmarco
Lexington Downs
Magnolia Manor
Majestic Oaks
Majestic Oaks Fourth Add
Majestic Oaks Second Add
Marco Polo Village
Marco Polo Village Ii
Marion Landing
Marion Lndg Un 03
Marion Oaks Un 10
Marion Ranch
Meadow Glen
Meadow Glenn
Meadow Glenn Un 5
Meadow Rdg
Meadow Ridge First Add
Non Sub
Not Applicable
Not On List
Oak Acres
Oak Haven
Oak Manor
Oak Ridge Estate
Oak Run
Oak Run Baytree Greens
Oak Run Country Club
Oak Run Crescent Oaks
Oak Run Crescent Oaks Golf Lot
Oak Run Fairway Oaks
Oak Run Golf Country Club
Oak Run Golfview B
Oak Run Hillside
Oak Run Laurel Oaks
Oak Run Linkside
Oak Run Parkview
Oak Run Ph I Fountains
Oak Run Preserve Un A
Oak Run The Fountains
Oak Run The Preserve
Oak Run Timbergate
Oak Rungolfview
Oaks At Ocala Crossings South
Ocala Crossings S Phase 2
Ocala Crossings South
Ocala Crossings South Ph 2
Ocala Crossings South Ph One
Ocala Crossings South Phase Tw
Ocala Waterway Estate
Ocala Waterway Estates
On Top Of The World Indigo Eas
Other
Palm Cay
Palm Cay Un 02
Palm Cay Un 02 E F
Palm Cay Un 02 Replatstracts
Pidgeon Park
Pioneer Ranch
Pioneer Ranch Phase 1
Redding Hammock
Sandy Pines
Shady Hills Park South
Spruce Creek
Spruce Creek 02
Spruce Creek 04
Spruce Creek I
Spruce Crk 02
Spruce Crk 03
Spruce Crk 04
Spruce Crk Un 03
Stephen G Browns Sub
Waterways Estates
Woods Mdws Estates Add 02
Woods Meadows Estates 02ndadd
Woods & Mdws Estates Add 02
Woods And Meadows Estates 1st

- Frank Filippelli, Broker,CDPE,CRS,REALTOR ®
- Southern Realty Ent. Inc.
- Mobile: 407.448.1042
- frank4074481042@gmail.com













































