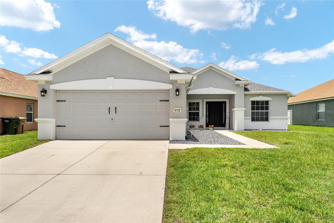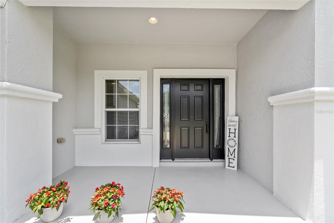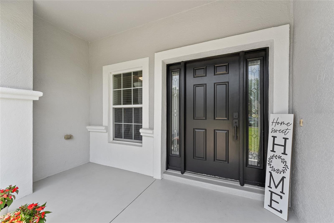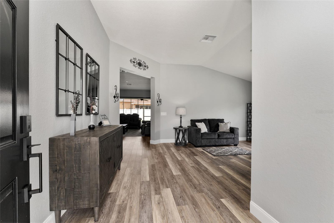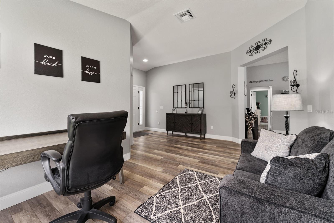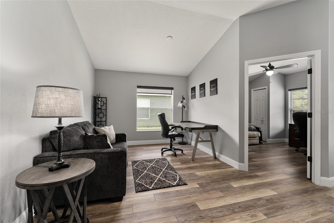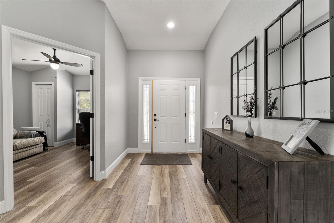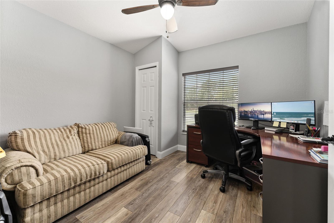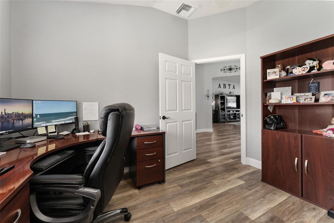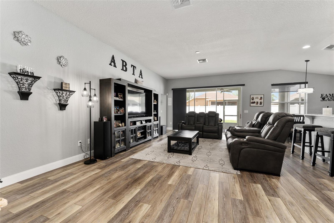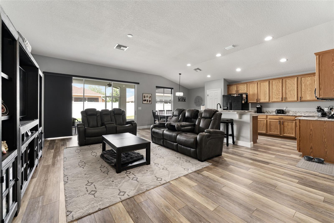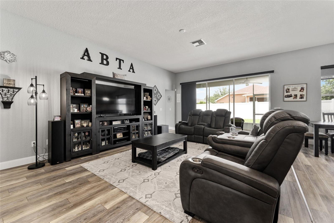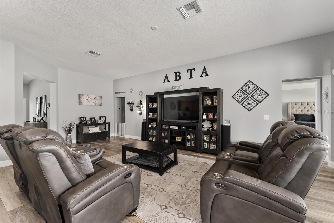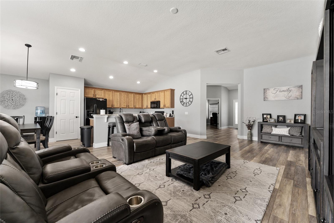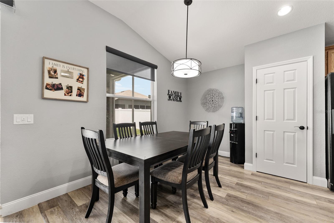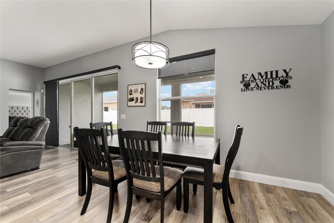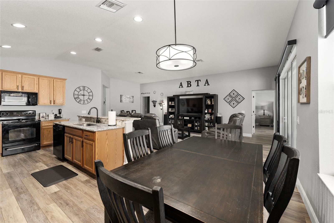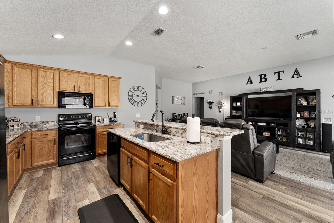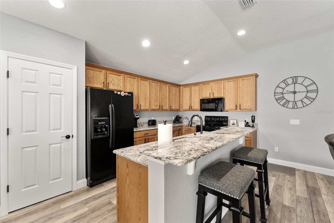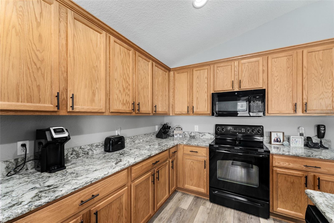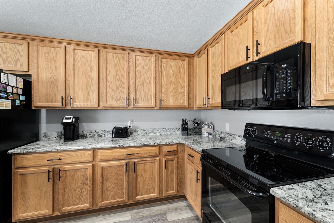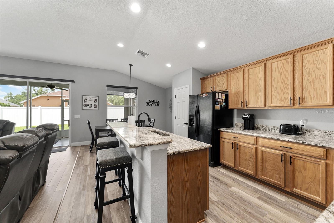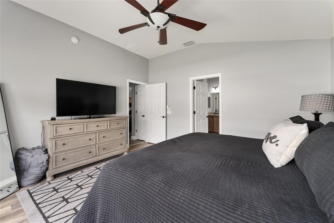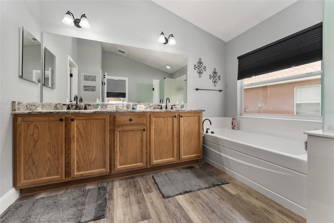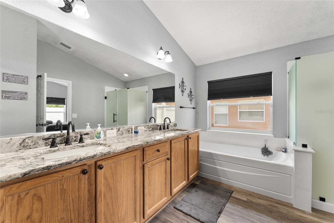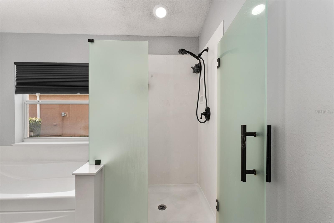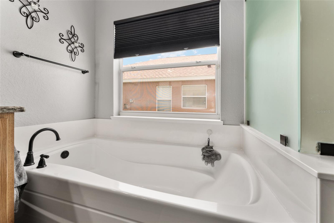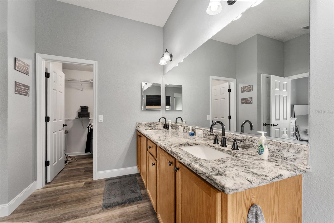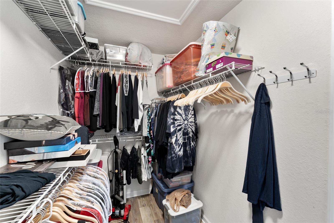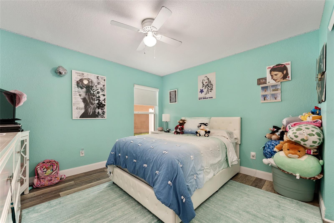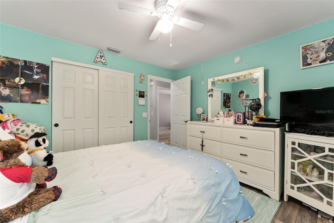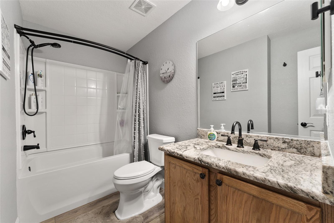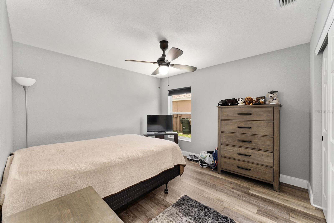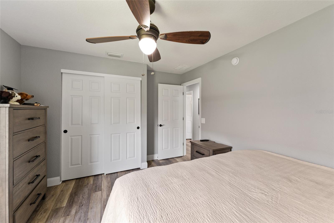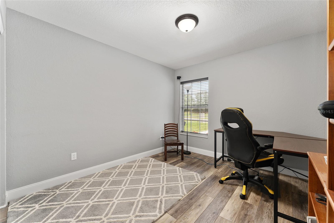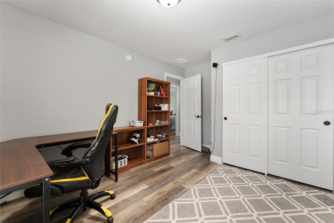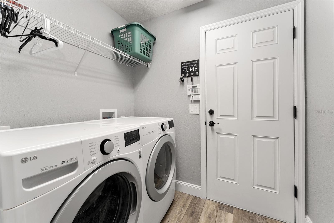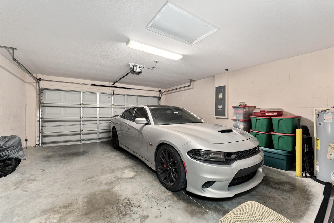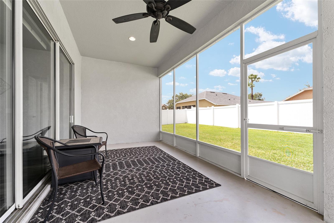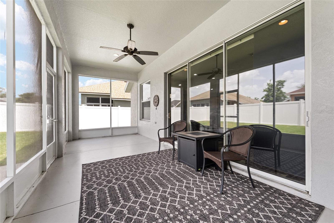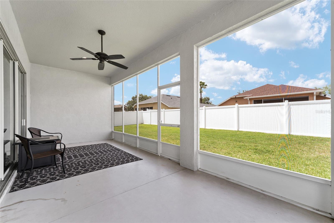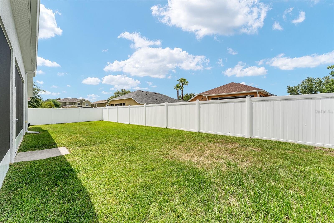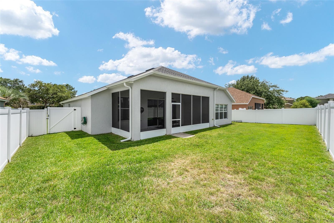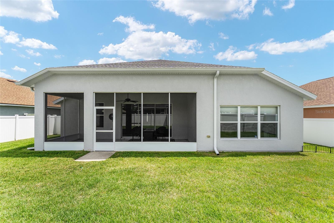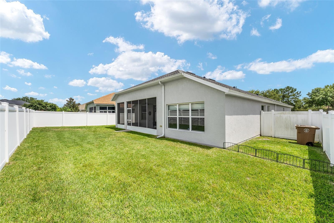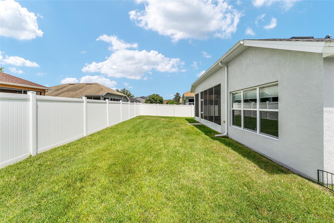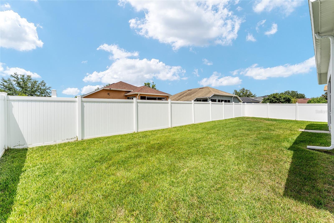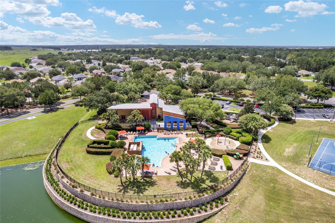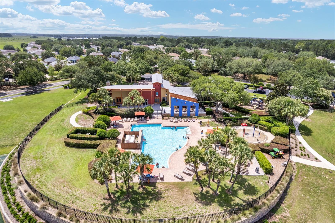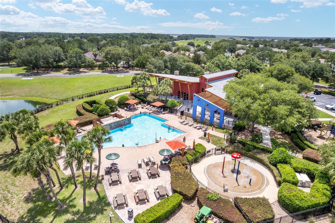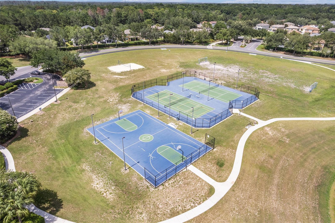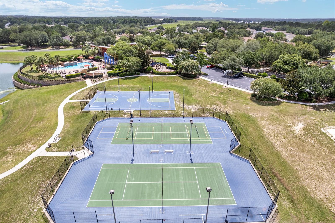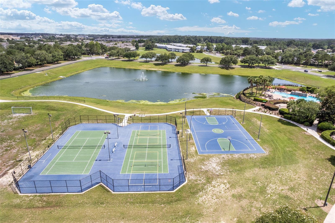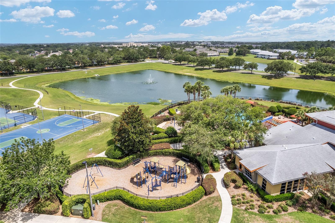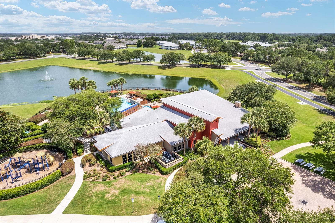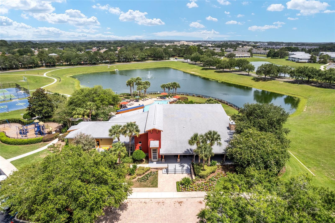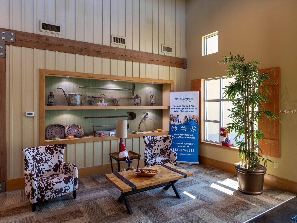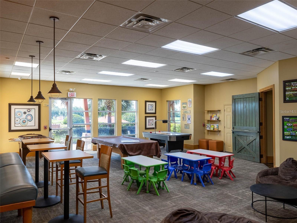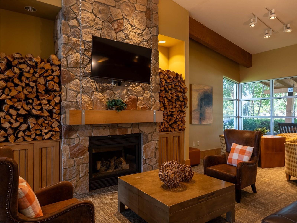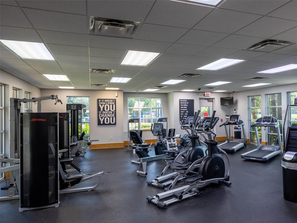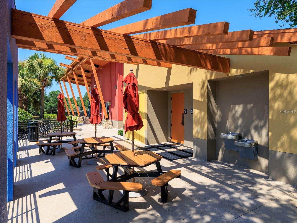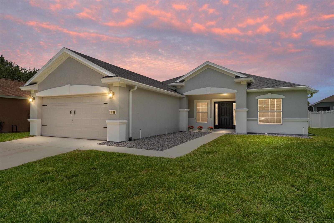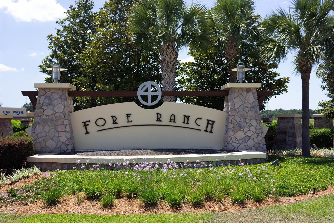5133 41st Place, OCALA, FL 34474
Property Photos
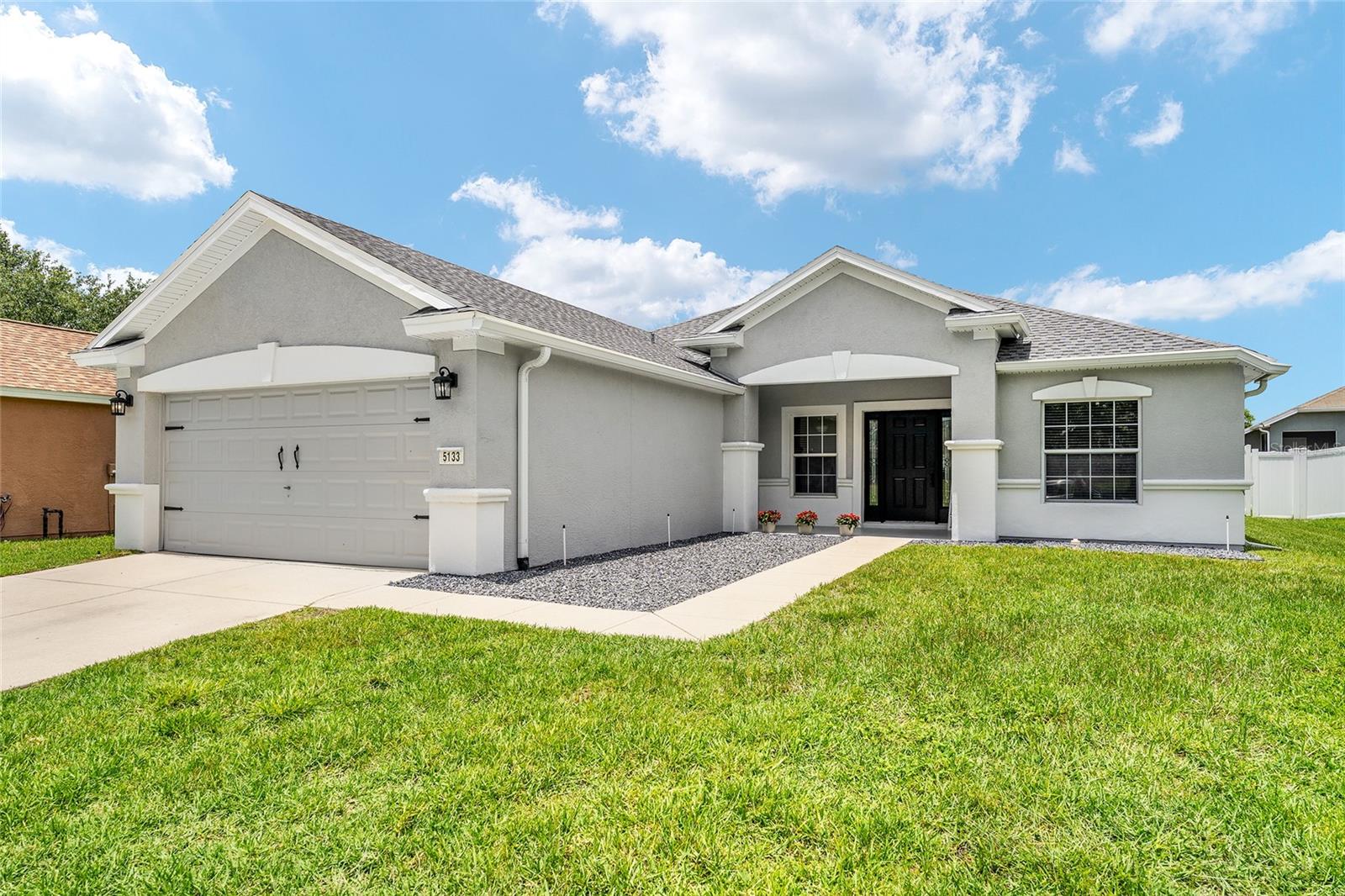
Would you like to sell your home before you purchase this one?
Priced at Only: $319,000
For more Information Call:
Address: 5133 41st Place, OCALA, FL 34474
Property Location and Similar Properties
- MLS#: OM703036 ( Residential )
- Street Address: 5133 41st Place
- Viewed: 3
- Price: $319,000
- Price sqft: $111
- Waterfront: No
- Year Built: 2006
- Bldg sqft: 2875
- Bedrooms: 5
- Total Baths: 2
- Full Baths: 2
- Garage / Parking Spaces: 2
- Days On Market: 7
- Additional Information
- Geolocation: 29.1465 / -82.2053
- County: MARION
- City: OCALA
- Zipcode: 34474
- Subdivision: Saddle Creek Ph 01
- Elementary School: Saddlewood
- Middle School: Liberty
- High School: West Port
- Provided by: OCALA REALTY WORLD LLC
- Contact: Nina Sandoval
- 352-789-6746

- DMCA Notice
-
DescriptionLOCATION, LOCATION, LOCATION! Welcome to this Immaculate 5 bedroom, 2 bathroom Home located in the Sought After Saddlecreek 1 Subdivision within Fore Ranch in SW Ocala! This Beautifully Renovated Home offers Modern Luxury and Everyday Comfort, featuring Luxury Laminate Flooring throughout (no carpet!), Upgraded Baseboards, and Granite Countertops in both the kitchen and bathrooms. Enjoy cooking and entertaining in the Stylish Open Style Kitchen with a Farm Style Sink, Updated Hardware and Faucets, and an Open Floor Plan perfect for gatherings. Retreat to the Spacious Primary Suite, a true haven of comfort and relaxation. This inviting space features a large picture window that fills the room with natural light and views of the peaceful backyard. The en suite bathroom boasts a walk in shower and a relaxing tub combo, perfect for unwinding after a long day. Ample space and thoughtful design make this suite a perfect blend of luxury and tranquility. The 5th Bedroom is currently being used as a Home Office, offering flexibility for your needs. Additional upgrades include Updated Blinds and Sliding Door Panels leading out to a Spacious Lanai and Fenced In Backyard perfect for relaxing or entertaining. Additional Extras include Rain Gutters, Sprinkler System, Roof 2022, HVAC 2018 and Washer & Dryer convey with the home. Fore Ranch residents enjoy Resort Style Amenities, including a clubhouse, pool, fitness center, game room, playground, volleyball, basketball, and soccer fields, plus picturesque walking trails throughout the community. Situated just minutes from shopping, dining, top rated schools, medical facilities, and with quick access to I 75, this home is also less than 15 minutes from the renowned World Equestrian Center and right around the corner from West Marion Hospital an ideal location for medical professionals! Dont miss this exceptional opportunity schedule your private showing today!
Payment Calculator
- Principal & Interest -
- Property Tax $
- Home Insurance $
- HOA Fees $
- Monthly -
Features
Building and Construction
- Builder Model: Windsor
- Covered Spaces: 0.00
- Exterior Features: Rain Gutters, Sidewalk, Sliding Doors
- Fencing: Vinyl
- Flooring: Laminate, Luxury Vinyl
- Living Area: 2185.00
- Roof: Shingle
School Information
- High School: West Port High School
- Middle School: Liberty Middle School
- School Elementary: Saddlewood Elementary School
Garage and Parking
- Garage Spaces: 2.00
- Open Parking Spaces: 0.00
Eco-Communities
- Water Source: Public
Utilities
- Carport Spaces: 0.00
- Cooling: Central Air
- Heating: Heat Pump
- Pets Allowed: Yes
- Sewer: Private Sewer
- Utilities: BB/HS Internet Available, Cable Available, Electricity Available, Phone Available
Amenities
- Association Amenities: Clubhouse, Fitness Center, Playground, Pool, Tennis Court(s)
Finance and Tax Information
- Home Owners Association Fee Includes: Pool, Maintenance Grounds
- Home Owners Association Fee: 51.37
- Insurance Expense: 0.00
- Net Operating Income: 0.00
- Other Expense: 0.00
- Tax Year: 2024
Other Features
- Appliances: Dishwasher, Dryer, Microwave, Range, Refrigerator, Washer
- Association Name: Leland Management
- Association Phone: 352-237-3446
- Country: US
- Interior Features: Cathedral Ceiling(s), Ceiling Fans(s), Open Floorplan, Split Bedroom, Walk-In Closet(s), Window Treatments
- Legal Description: SEC 33 TWP 15 RGE 21 PLAT BOOK 008 PAGE 128 SADDLE CREEK PHASE 1 LOT 86
- Levels: One
- Area Major: 34474 - Ocala
- Occupant Type: Owner
- Parcel Number: 2386-100-086
- Zoning Code: PUD
Nearby Subdivisions
Bahia Oaks Un 02
Bahia Oaks Un 03
Bahia Oaks Un 3
Calesa Roan Hills
Calesa Township
Calesa Township Roan Hill Ph
Calesa Township Roan Hills
Calesa Township Roan Hills Ph
Calesa Township Roan Hills Pha
Calesea Township
Cimarron
College Park
College Park Add
Falls Of Ocala
Fallsocala 01
Gw Brown Others Sub
Heath Brook Hills
Heath Brook Preserve Ph 01
Hunt Club At Foxpoint
La Jolla 200
Meadow Oaks Un 02
Meadows At Heath Brook Ph 01
Meadowsheath Brook Ph 2
Not On List
Ocala Highlands Estate
Ocala Thoroughbred Acres
Paddock Villas
Preserve At Heath Brk Ph 01
Preserve At Heathbrook
Preserveheath Brook Ph 01
Red Hawk
Ridge At Heathbrook
Ridgeheath Brook Ph 1
Rivendell
Saddle Creek
Saddle Creek Ph 01
Saddle Creek Ph 02
Saddlewood Estate
Sonoma
The Ridge At Heathbrook
Timberwood
Timberwood Add 02
Timberwood Add 03
Villaspaddock Park
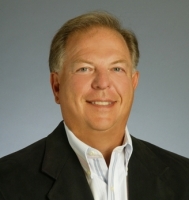
- Frank Filippelli, Broker,CDPE,CRS,REALTOR ®
- Southern Realty Ent. Inc.
- Mobile: 407.448.1042
- frank4074481042@gmail.com



