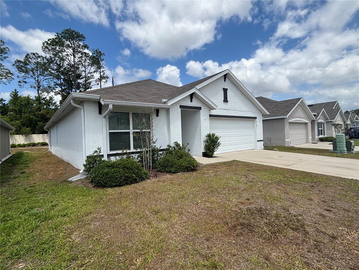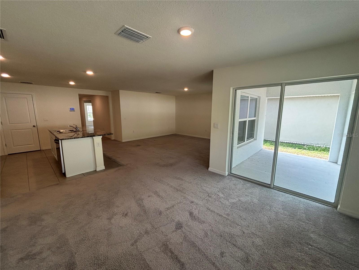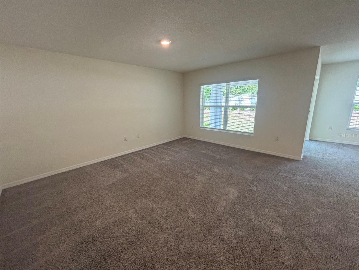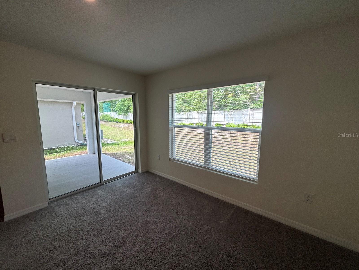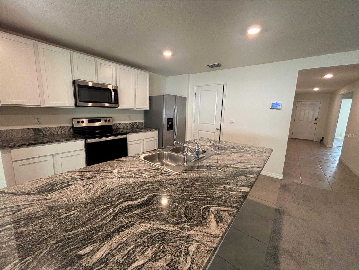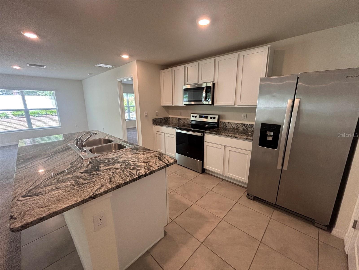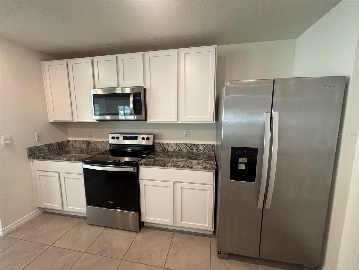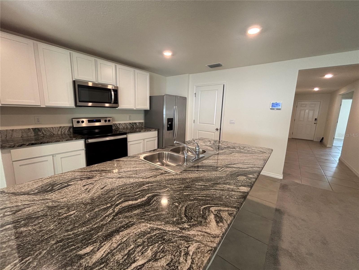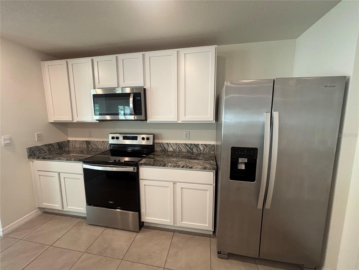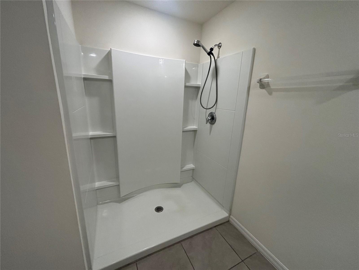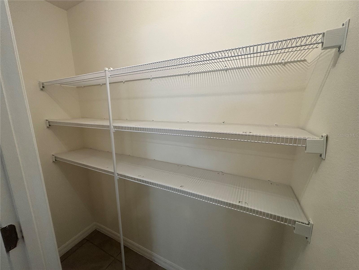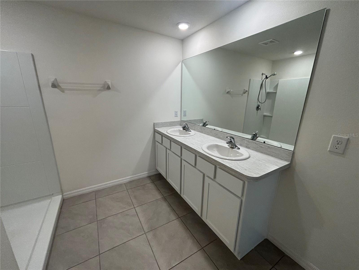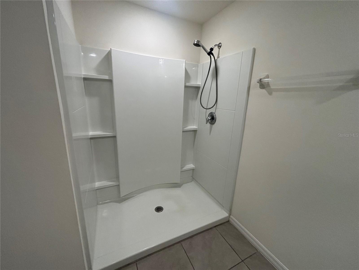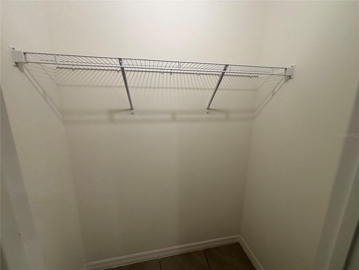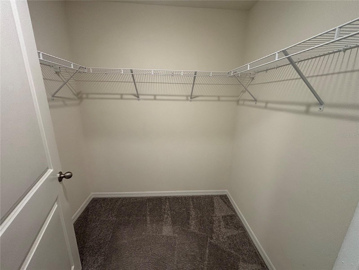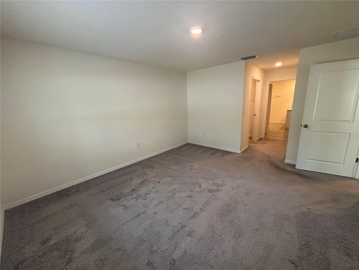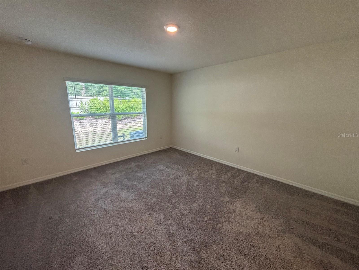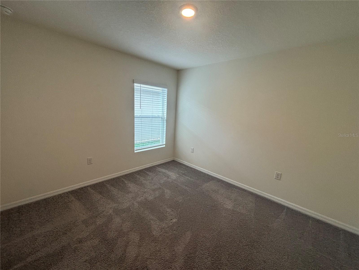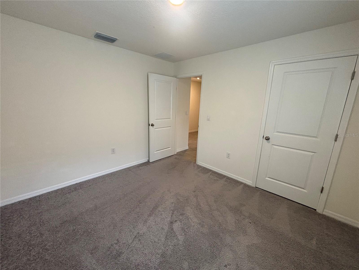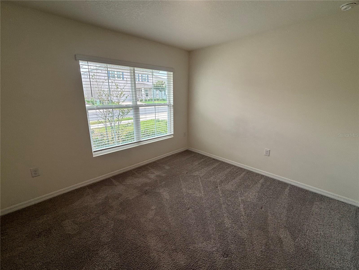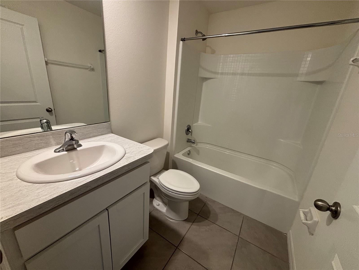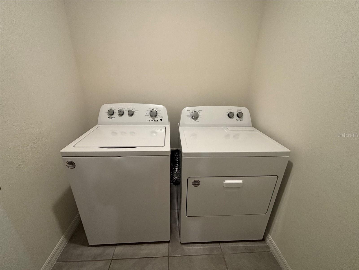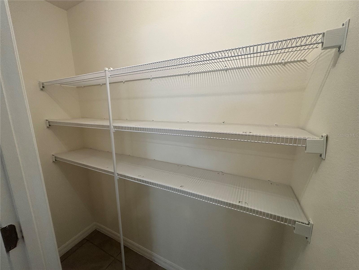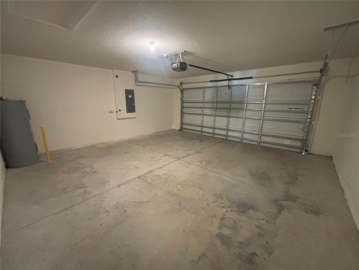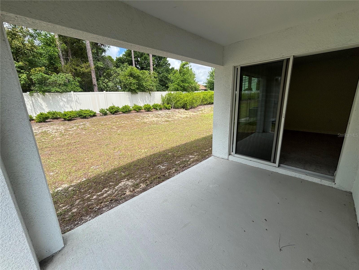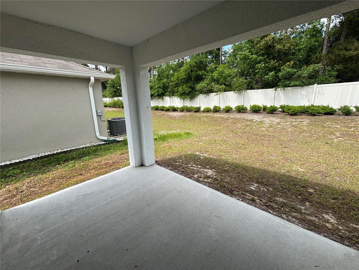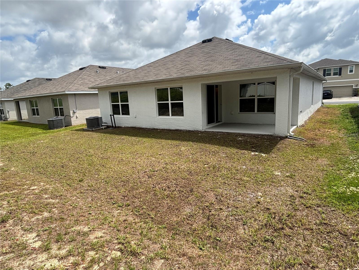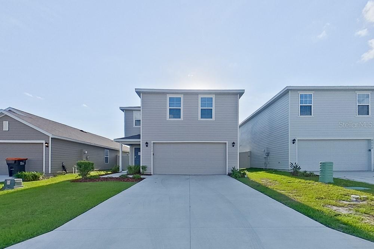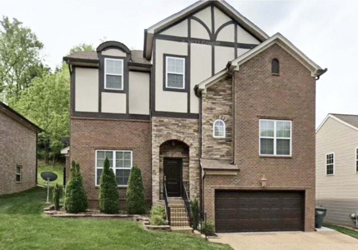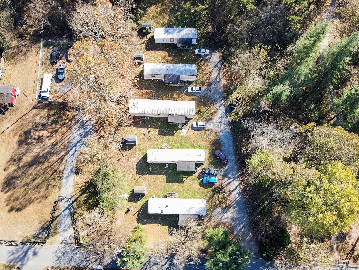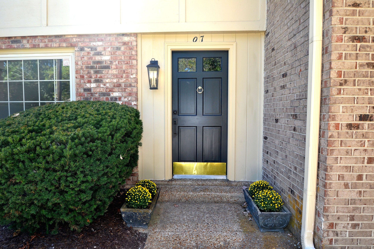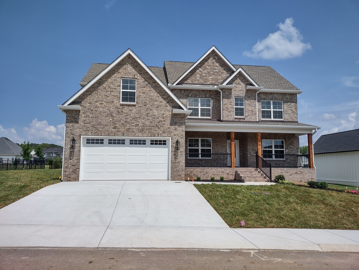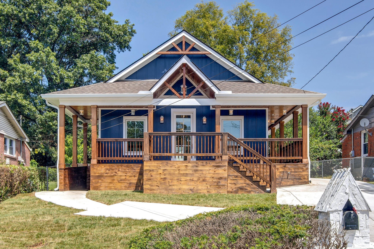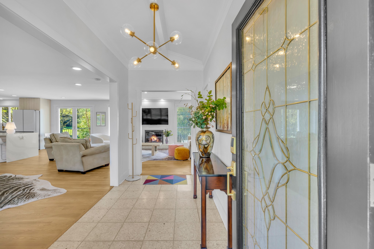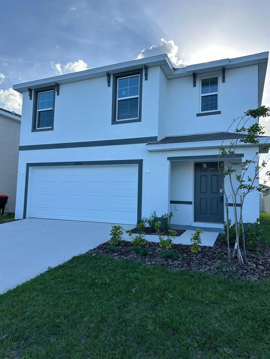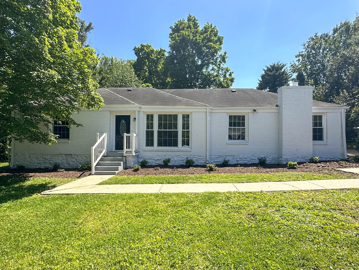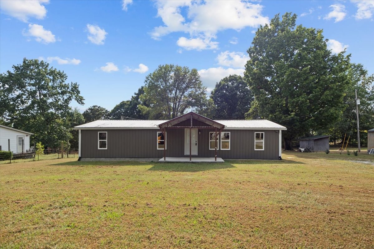8748 49th Circle, OCALA, FL 34476
Property Photos
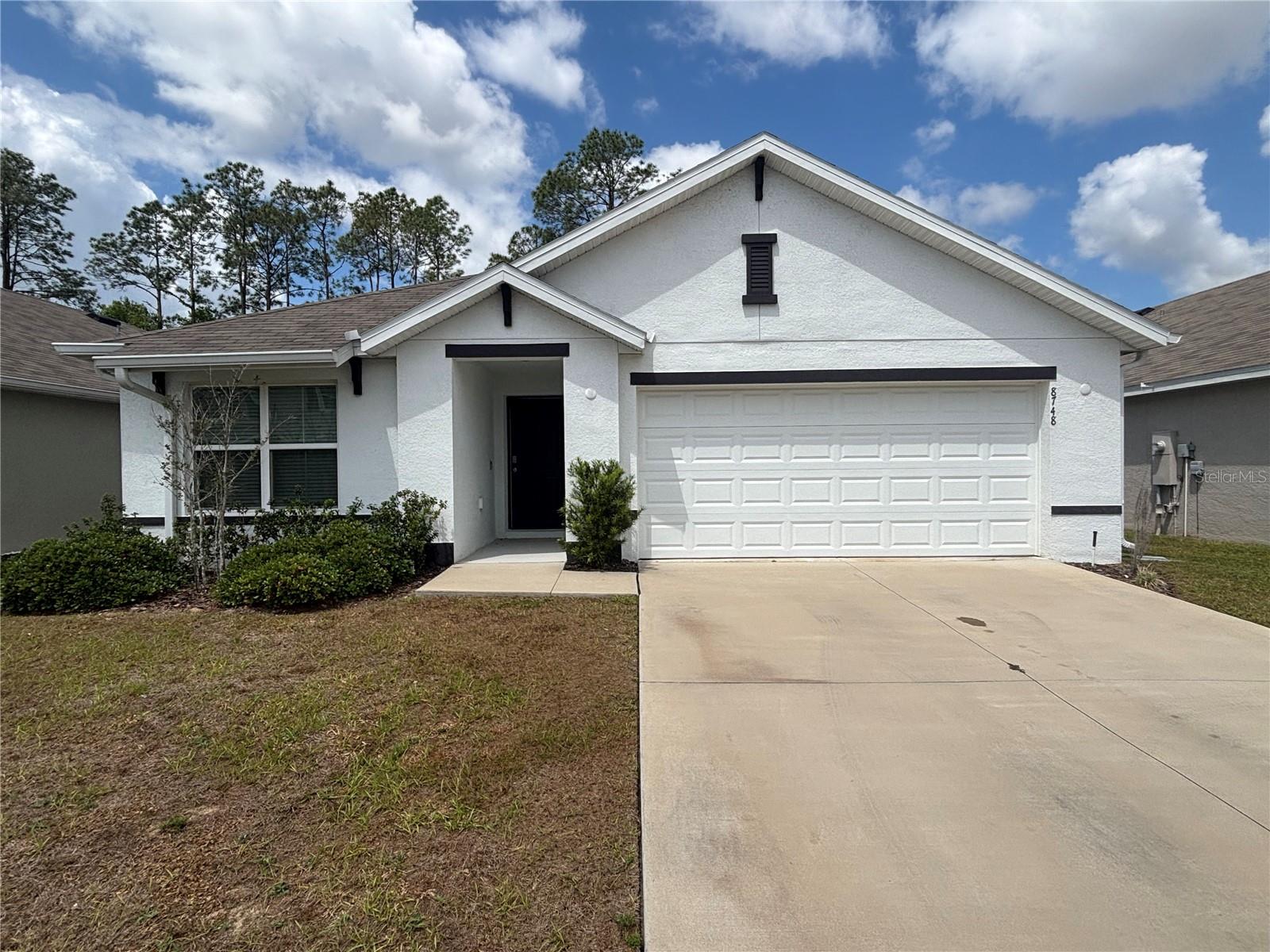
Would you like to sell your home before you purchase this one?
Priced at Only: $2,150
For more Information Call:
Address: 8748 49th Circle, OCALA, FL 34476
Property Location and Similar Properties
- MLS#: OM702284 ( Residential Lease )
- Street Address: 8748 49th Circle
- Viewed: 47
- Price: $2,150
- Price sqft: $1
- Waterfront: No
- Year Built: 2021
- Bldg sqft: 2245
- Bedrooms: 3
- Total Baths: 2
- Full Baths: 2
- Garage / Parking Spaces: 2
- Days On Market: 21
- Additional Information
- Geolocation: 29.0955 / -82.206
- County: MARION
- City: OCALA
- Zipcode: 34476
- Subdivision: Greystone Hills Ph One
- Provided by: REAL PROPERTY MGMT DIVERSIFIED
- Contact: Ana Goya
- 352-854-2221

- DMCA Notice
-
DescriptionWelcome to the home of comfort and convenience. This beautiful rental home, located in a vibrant new community, comes with impressive amenities such as a communal clubhouse and pool. Situated just a quick 3 minute drive from Hammet Bowen Elementary, a nearing completion elementary school, and Liberty Middle School, this property is an ideal choice for families. Not only are your educational needs covered, daily errands are a breeze with the CherryWood Publix shopping centre located around the corner. The new 49th avenue extension provides easy access to Highway 200, further enhancing your mobility. The property features upgraded appliances including a washer, dryer and granite kitchen countertops, providing you with quality and sophistication. Landscaping and pest control services are included, ensuring a hassle free living experience. To schedule a Showing or Submit an Application please visit: https://www.rpmdiversified./houses rent. It's important to note the property's smoking policy: no smoking is allowed inside or within 10 feet of the exterior walls. Rest assured, pet owners, your furry friends are considered on a case by case basis. Please be aware of the community's parking policy no street or grass parking is allowed, and large work trucks, tractors, or trailers cannot be parked in the driveway. The lifestyle youve always dreamt of awaits! There are restrictions on pets, if pets are allowed, there will be additional fees required. Non Smoking Home. First and Security required to Move In. Renter's Insurance is required!
Payment Calculator
- Principal & Interest -
- Property Tax $
- Home Insurance $
- HOA Fees $
- Monthly -
Features
Building and Construction
- Covered Spaces: 0.00
- Living Area: 1670.00
Garage and Parking
- Garage Spaces: 2.00
- Open Parking Spaces: 0.00
Utilities
- Carport Spaces: 0.00
- Cooling: Central Air
- Heating: Central, Electric
- Pets Allowed: No
Finance and Tax Information
- Home Owners Association Fee: 0.00
- Insurance Expense: 0.00
- Net Operating Income: 0.00
- Other Expense: 0.00
Rental Information
- Tenant Pays: Carpet Cleaning Fee, Cleaning Fee, Re-Key Fee
Other Features
- Appliances: Dishwasher, Dryer, Electric Water Heater, Microwave, Range, Refrigerator, Washer
- Country: US
- Furnished: Unfurnished
- Interior Features: High Ceilings, Open Floorplan, Solid Surface Counters, Stone Counters, Walk-In Closet(s), Window Treatments
- Levels: One
- Area Major: 34476 - Ocala
- Occupant Type: Vacant
- Parcel Number: 35627-001-35
- Possession: Rental Agreement
- Views: 47
Owner Information
- Owner Pays: None
Similar Properties
Nearby Subdivisions
Bahia Oaks
Brookhaven Ph 2
Countryside Farms
Freedom Crossings Preserve Pha
Greystone Hills Ph 2
Greystone Hills Ph One
Greystone Hills Ph Two
Indigo East
Jb Ranch
Jb Ranch Ph 01
Kingsland Country Estate
Laurel Commons
Marion Ranch
Marion Ranch Ph 1
Marion Ranch Ph 2
Meadow Glenn Un 01
Meadow Glenn Un 03a
Oak Run
Oak Run Crescent Oaks
Oak Run Linkside
Oaks/ocala Xings South Ph Two
Oaksocala Xings South Ph Two
Ocala Crossings
Ocala Crossings South
Ocala Crossings South Ph 1
Pioneer Ranch
Pioneer Ranch Ph 1
Quail Run
Shady Road Ranches 1315
Spruce Creek 03
The Towns At Laurel Commons
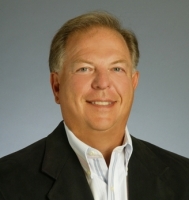
- Frank Filippelli, Broker,CDPE,CRS,REALTOR ®
- Southern Realty Ent. Inc.
- Mobile: 407.448.1042
- frank4074481042@gmail.com



