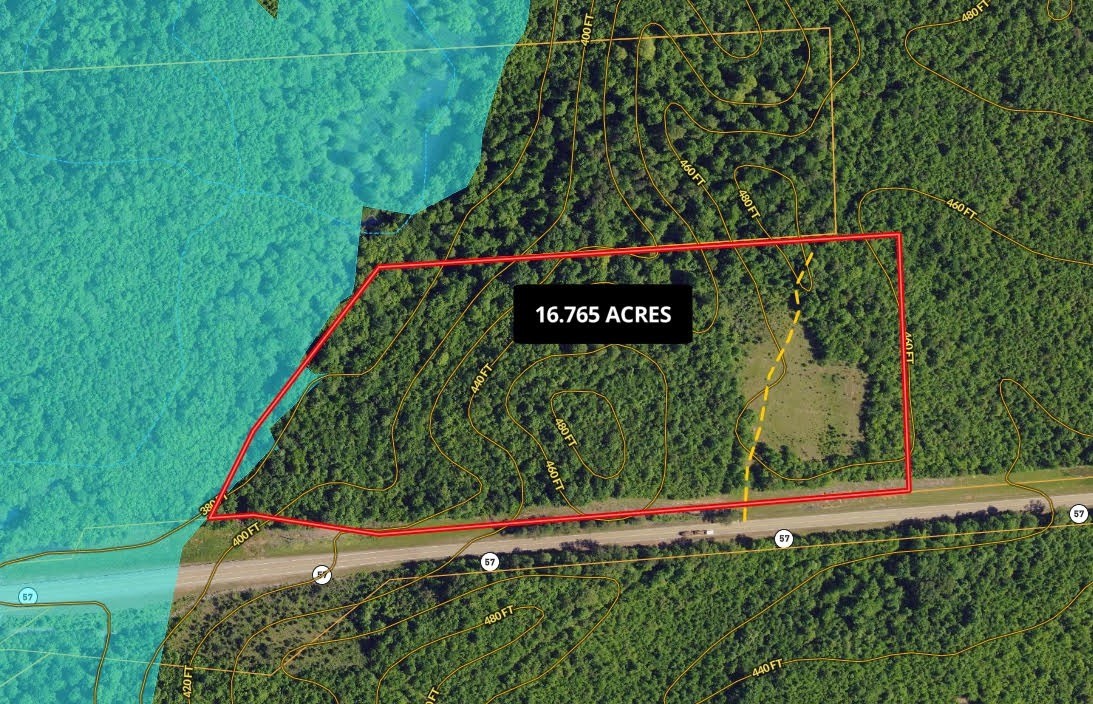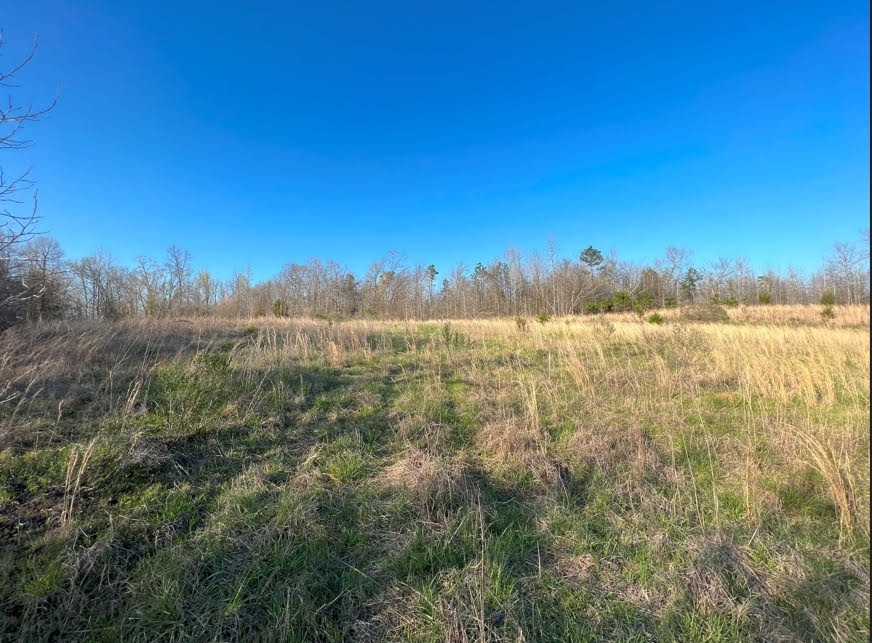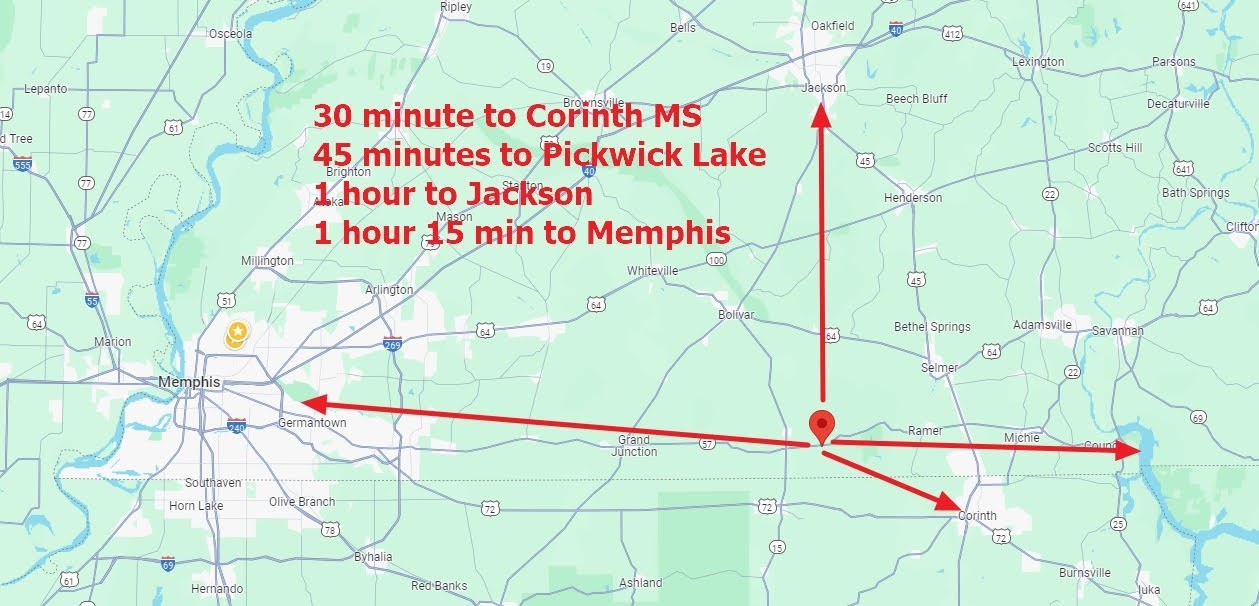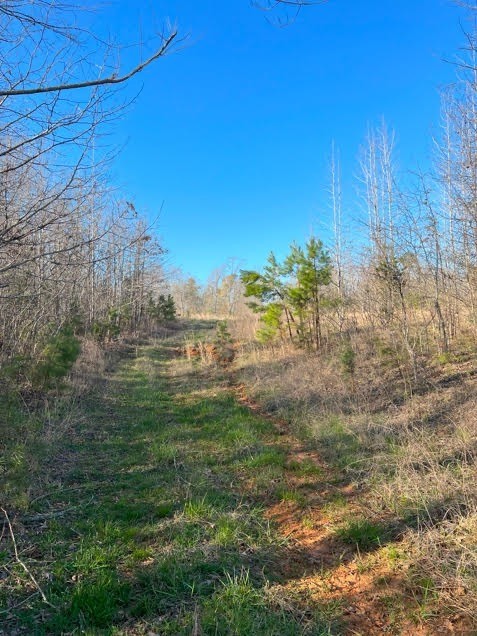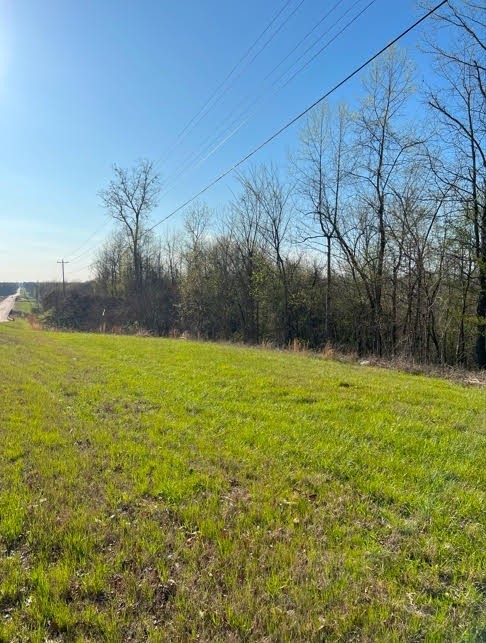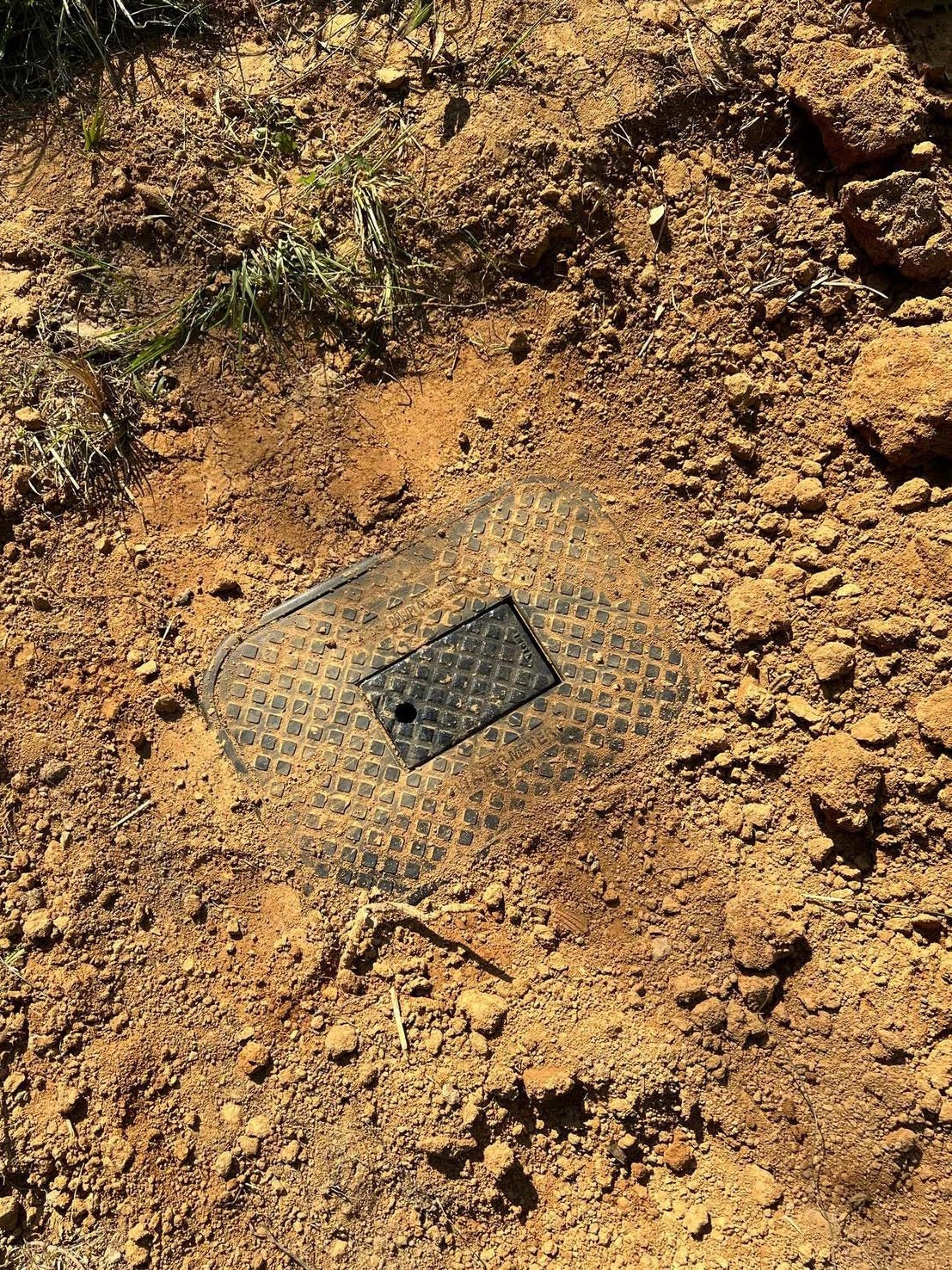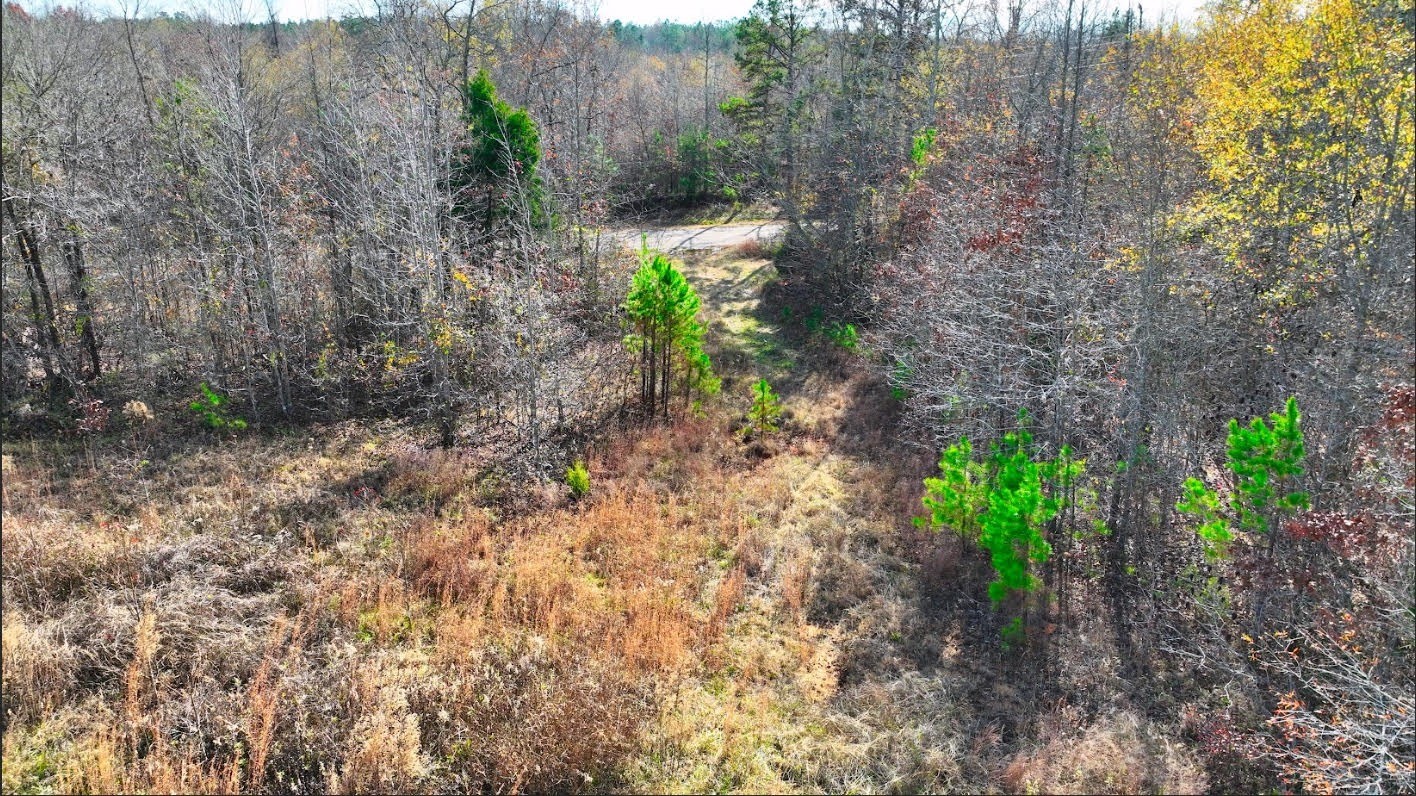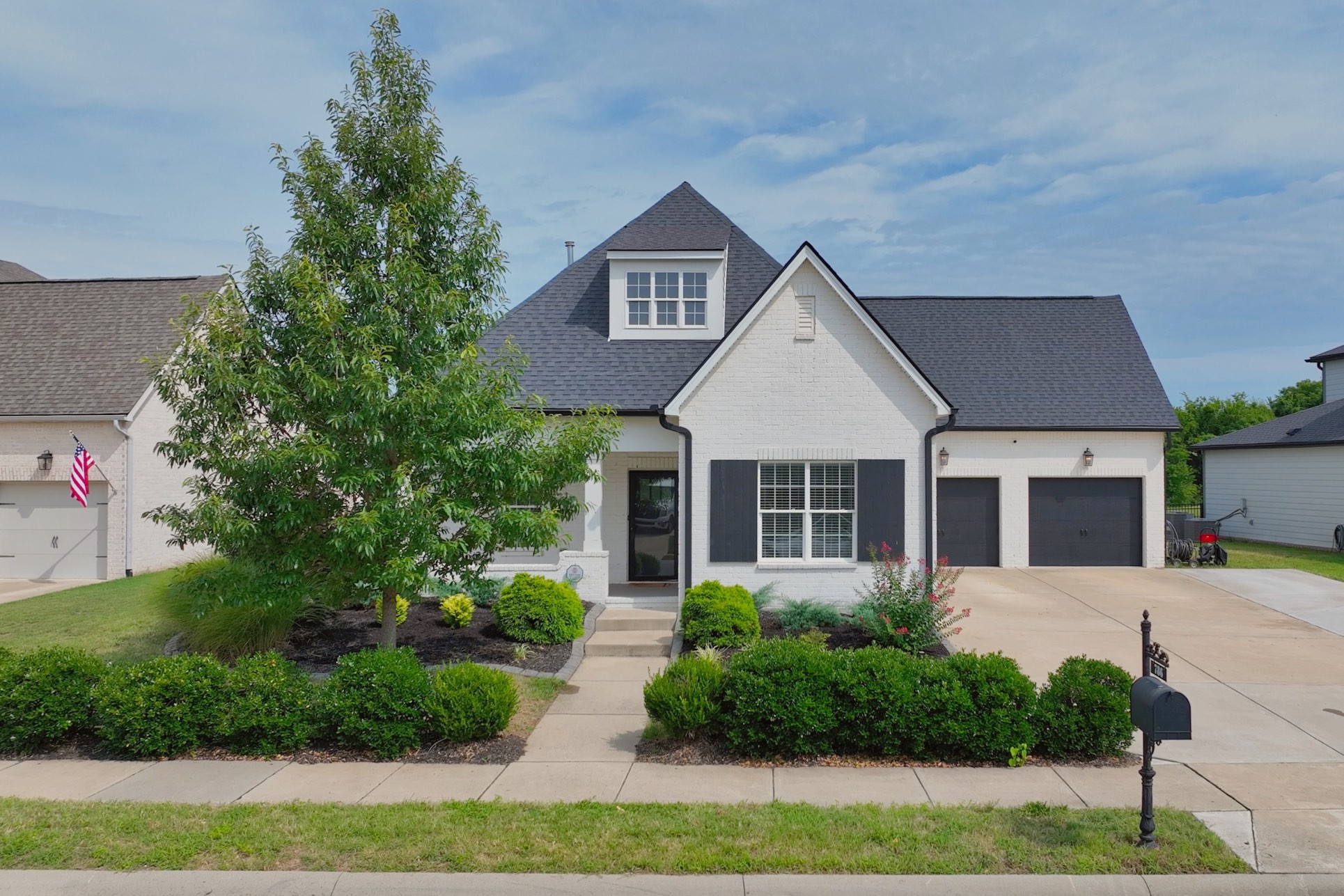5410 62nd Avenue, OCALA, FL 34482
Property Photos
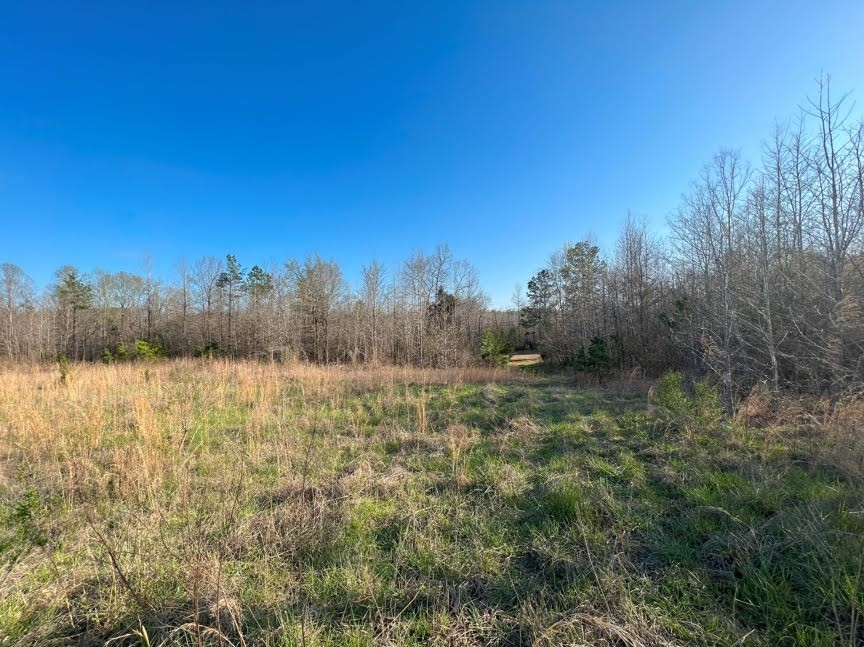
Would you like to sell your home before you purchase this one?
Priced at Only: $304,900
For more Information Call:
Address: 5410 62nd Avenue, OCALA, FL 34482
Property Location and Similar Properties
- MLS#: OM701964 ( Residential )
- Street Address: 5410 62nd Avenue
- Viewed: 2
- Price: $304,900
- Price sqft: $114
- Waterfront: No
- Year Built: 1999
- Bldg sqft: 2682
- Bedrooms: 3
- Total Baths: 2
- Full Baths: 2
- Garage / Parking Spaces: 2
- Days On Market: 3
- Additional Information
- Geolocation: 29.2432 / -82.2225
- County: MARION
- City: OCALA
- Zipcode: 34482
- Subdivision: Ocala Park Estates
- Elementary School: Fessenden Elementary School
- Middle School: North Marion Middle School
- High School: North Marion High School
- Provided by: COLDWELL BANKER ELLISON REALTY O
- Contact: Darla Priest
- 352-732-8350

- DMCA Notice
-
DescriptionWonderful 3 Bedroom 2 Bathroom home in Ocala Parks Estates. This home offers an open floor plan, home office, high ceilings, laminate flooring, inside laundry, screened and tiled lanai. The large kitchen features solid wood cabinets, all appliances, with ample counterspace. The property is over half an acre that backs up to a farm with beautiful views. Plenty of room to add the pool of your dreams! There is also a large utility shed. This also comes with a separate Workshop/Playhouse/She Shed/Man Cave. No HOA. Schedule your tour today!
Payment Calculator
- Principal & Interest -
- Property Tax $
- Home Insurance $
- HOA Fees $
- Monthly -
Features
Building and Construction
- Covered Spaces: 0.00
- Exterior Features: Rain Gutters, Sliding Doors, Storage
- Flooring: Carpet, Laminate, Tile
- Living Area: 1706.00
- Other Structures: Shed(s), Storage, Workshop
- Roof: Shingle
School Information
- High School: North Marion High School
- Middle School: North Marion Middle School
- School Elementary: Fessenden Elementary School
Garage and Parking
- Garage Spaces: 2.00
- Open Parking Spaces: 0.00
- Parking Features: Driveway, Garage Door Opener
Eco-Communities
- Water Source: Well
Utilities
- Carport Spaces: 0.00
- Cooling: Central Air
- Heating: Central, Electric
- Sewer: Septic Tank
- Utilities: Cable Connected, Electricity Connected, Phone Available, Water Connected
Finance and Tax Information
- Home Owners Association Fee: 0.00
- Insurance Expense: 0.00
- Net Operating Income: 0.00
- Other Expense: 0.00
- Tax Year: 2024
Other Features
- Appliances: Cooktop, Dishwasher, Electric Water Heater, Microwave, Range, Refrigerator
- Country: US
- Furnished: Unfurnished
- Interior Features: Cathedral Ceiling(s), Ceiling Fans(s), Eat-in Kitchen, High Ceilings, Kitchen/Family Room Combo, Living Room/Dining Room Combo, Open Floorplan, Solid Wood Cabinets, Thermostat, Walk-In Closet(s), Window Treatments
- Legal Description: SEC 29 TWP 14 RGE 21 PLAT BOOK H PAGE 073 OCALA PARK ESTATES UNIT 4 BLK 10 LOT 11.12
- Levels: One
- Area Major: 34482 - Ocala
- Occupant Type: Vacant
- Parcel Number: 1304-010-010
- Style: Ranch
- View: Trees/Woods
- Zoning Code: R1
Similar Properties
Nearby Subdivisions
00
1371 Ocala Pres Ashley Small
Agriculture Non Sub
Chestnut Hill Ranchos
Derby Farms
Equestrian Oaks
Fellowship Ridge
Finish Line
Forest Villas
Fountains
Frst Villas 02
Golden Hills
Golden Hills Turf Country Clu
Golden Hills Turf & Country Cl
Golden Meadow Estate
Golden Ocal Un 1
Golden Ocala
Golden Ocala Golf Equestrian
Golden Ocala Golf And Equestri
Golden Ocala Un 01
Golden Ocala Un 1
Heath Preserve
Heath Preserve Ph 1 2
Heath Preserve Ph 1 & 2
Hunter Farm
Hunterdon Hamlet Un 01
Marion Oaks
Martinview Farms Unr
Masters Village
Meadow Wood Acres
Meadow Wood Farms 02
Meadow Wood Farms Un 01
Na
None
Not On List
Not On The List
Oak Trail Est
Ocala Estate
Ocala Estates
Ocala Oaks
Ocala Palms
Ocala Palms 06
Ocala Palms Golf And Country C
Ocala Palms Un 01
Ocala Palms Un 02
Ocala Palms Un 03
Ocala Palms Un 04
Ocala Palms Un 06
Ocala Palms Un 07
Ocala Palms Un 08
Ocala Palms Un 09
Ocala Palms Un I
Ocala Palms Un Ix
Ocala Palms Un V
Ocala Palms Un Vi
Ocala Palms Un Vii
Ocala Palms Un X
Ocala Palms Unit Vii
Ocala Palms V
Ocala Palms X
Ocala Park Estate
Ocala Park Estates
Ocala Park Estates Unit 2
Ocala Park Estates Unit 4
Ocala Park Ranches
Ocala Park Ranchettes
Ocala Preserve
Ocala Preserve Ph 1
Ocala Preserve Ph 11
Ocala Preserve Ph 13
Ocala Preserve Ph 18a
Ocala Preserve Ph 1b 1c
Ocala Preserve Ph 2
Ocala Preserve Ph 5
Ocala Preserve Ph 6
Ocala Preserve Ph 8
Ocala Preserve Ph 9
Ocala Preserve Phase 13
Ocala Preserve Phase 2
Ocala Rdg 02
Ocala Rdg Un 01
Ocala Rdg Un 03
Ocala Rdg Un 06
Ocala Rdg Un 07
Ocala Rdg Un 08
Ocala Rdg Un 09
Ocala Rdg Un 6
Ocala Rdg Un 7
Ocala Ridge
Ocala Ridge Un 08
On Top Of The World
Other
Quail Mdw
Quail Meadow
Rainbow Acres Sub
Rlr Golden Ocala
Rolling Hills Un 05
Rolling Hills Un Four
Route 40 Ranchettes
Sand Hill Crk Rep
The Fountains

- Frank Filippelli, Broker,CDPE,CRS,REALTOR ®
- Southern Realty Ent. Inc.
- Mobile: 407.448.1042
- frank4074481042@gmail.com



