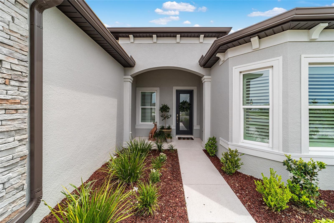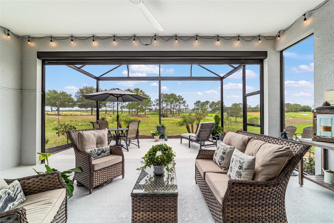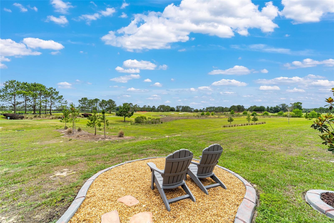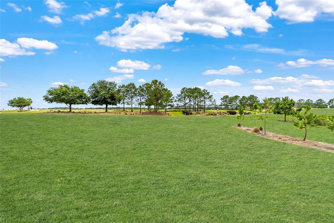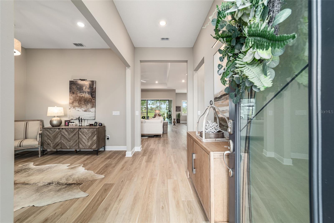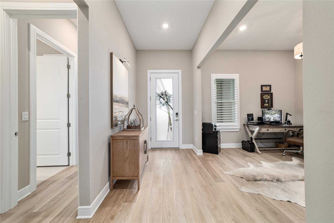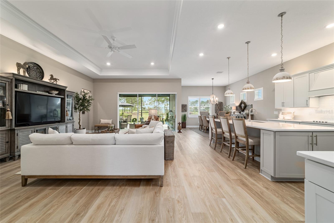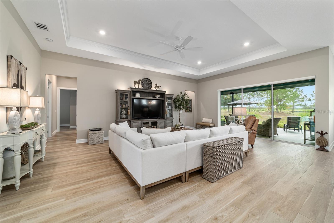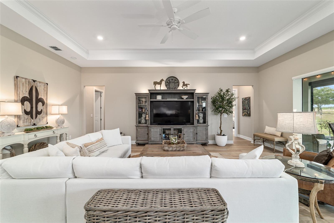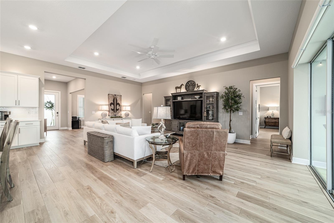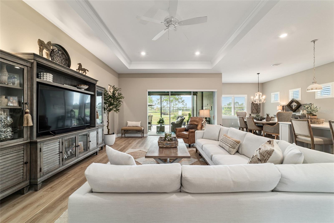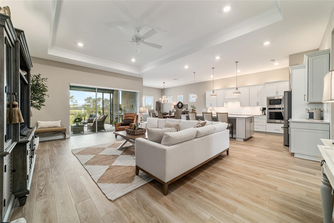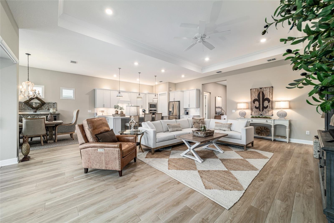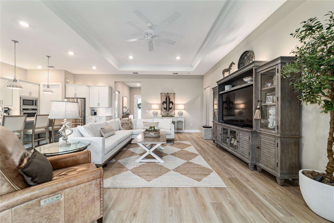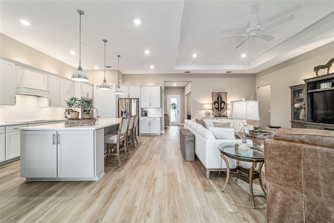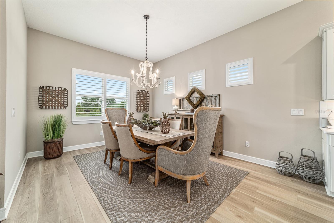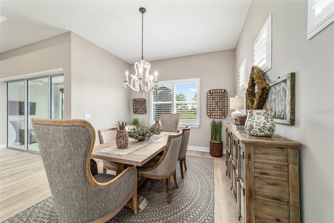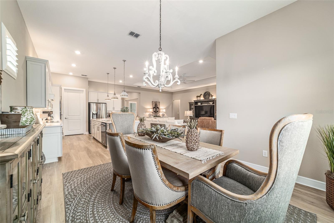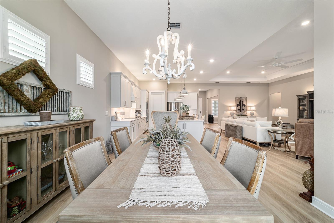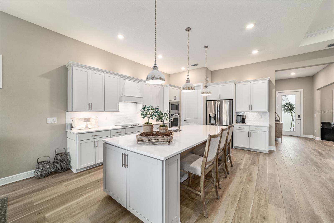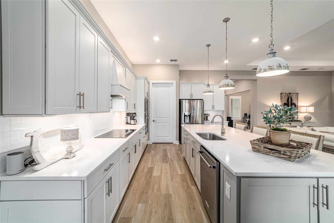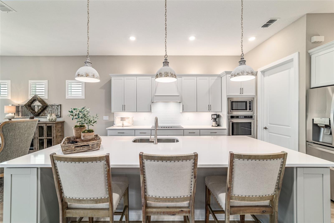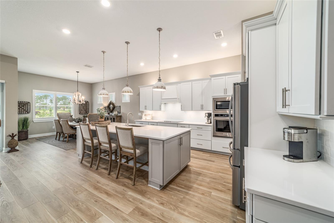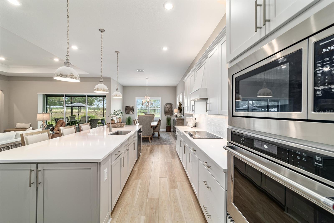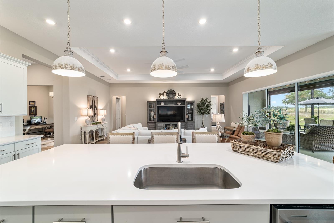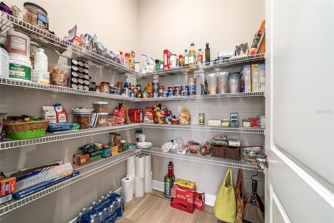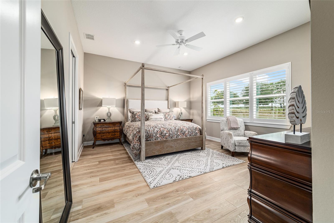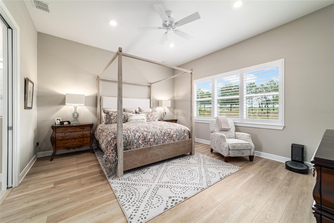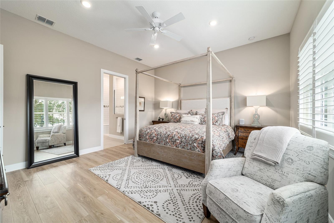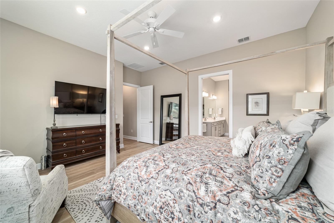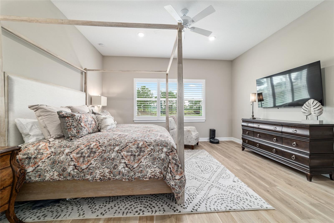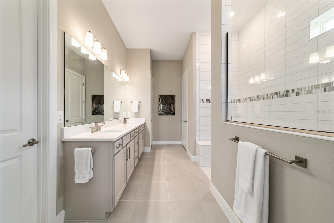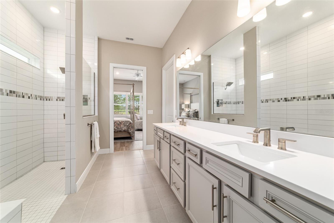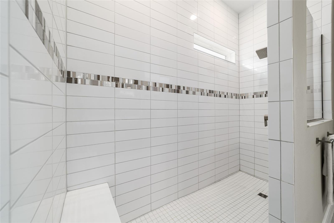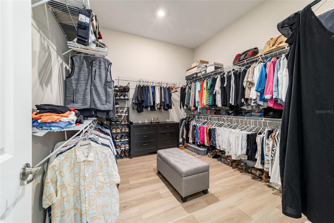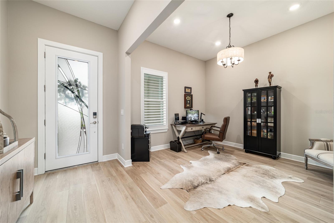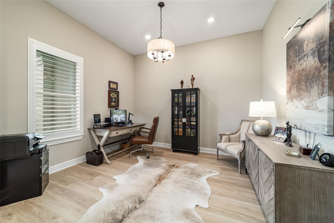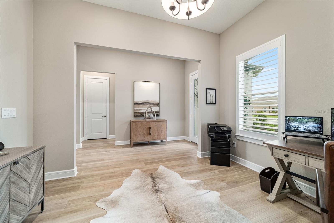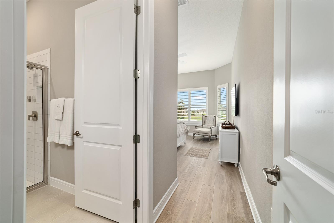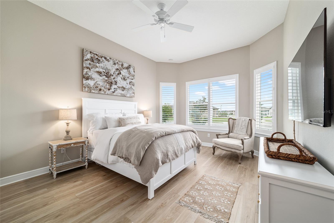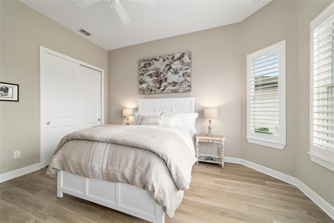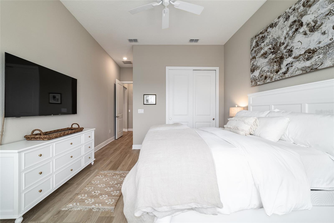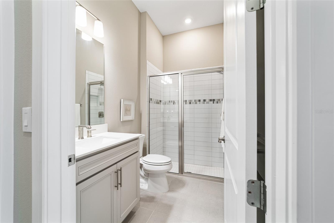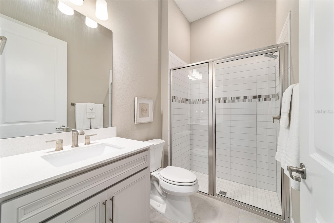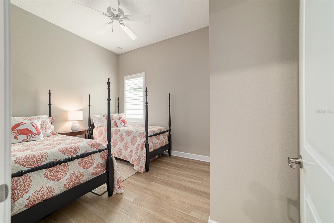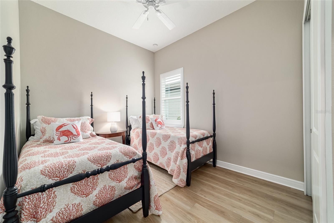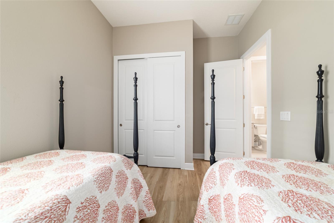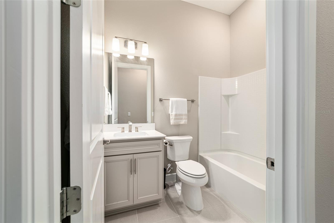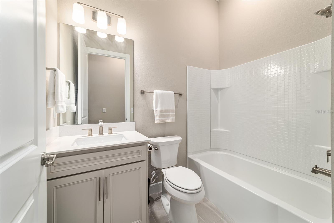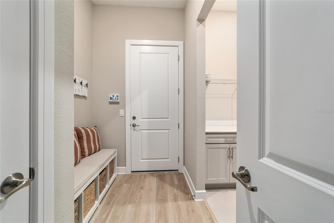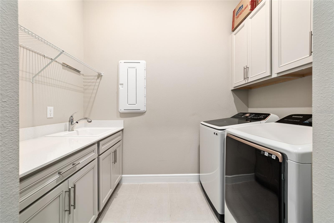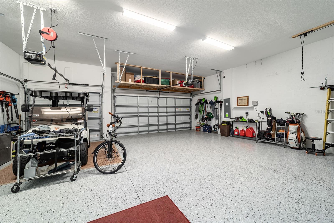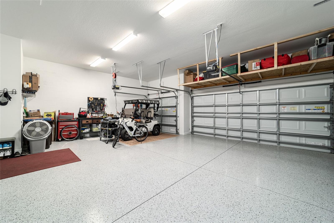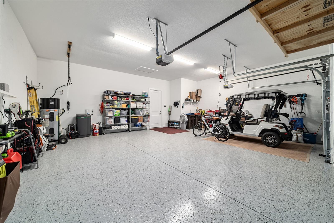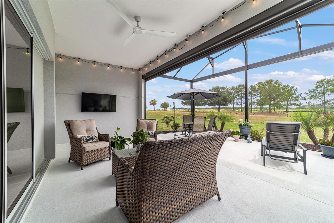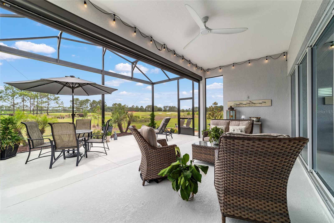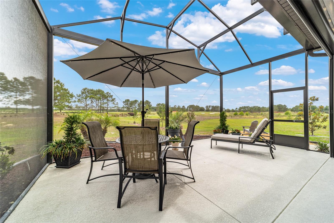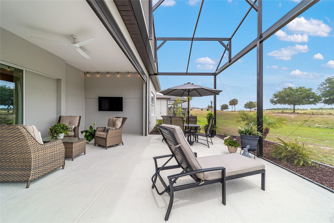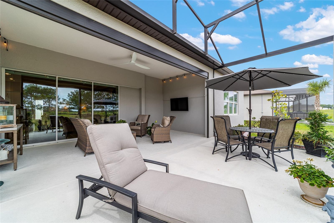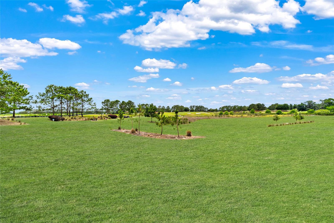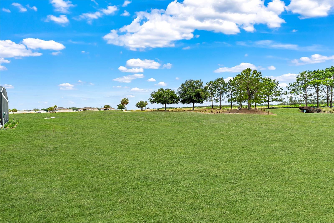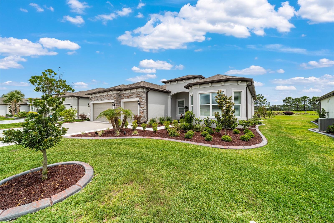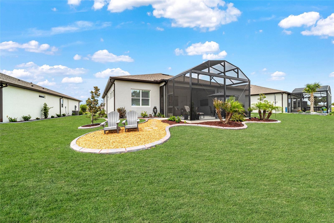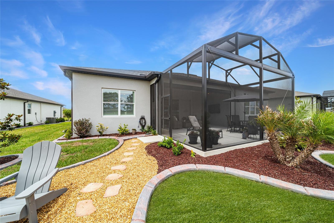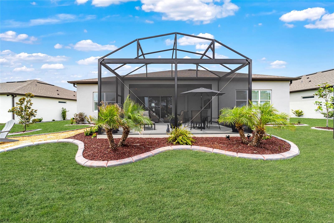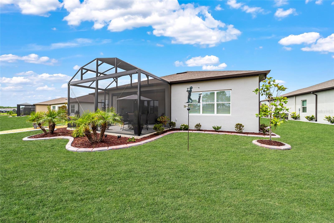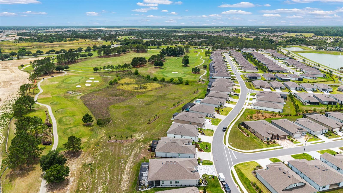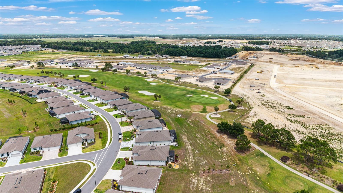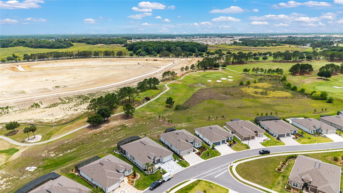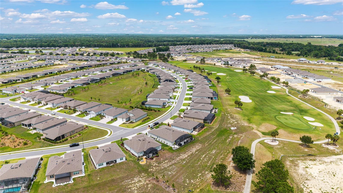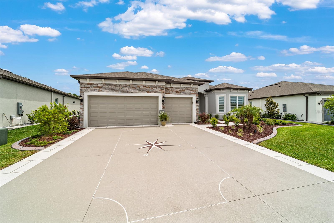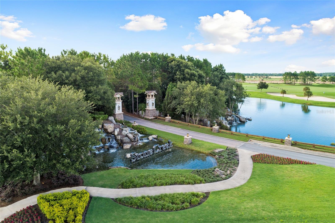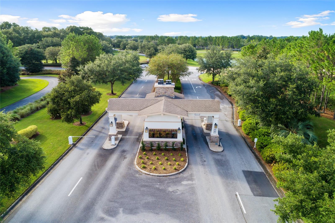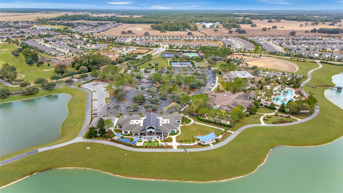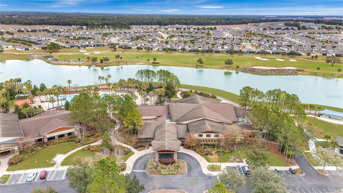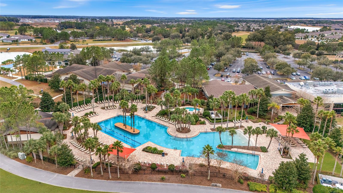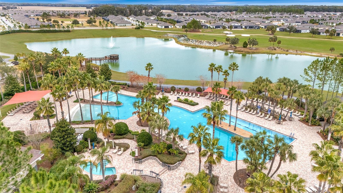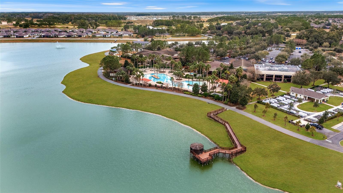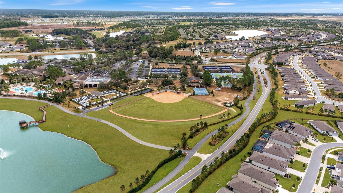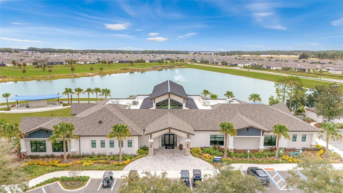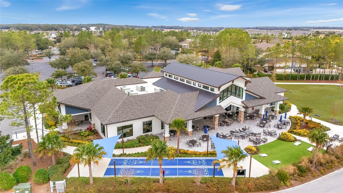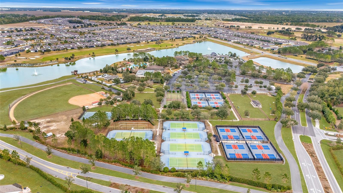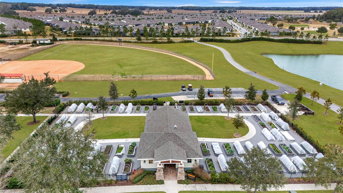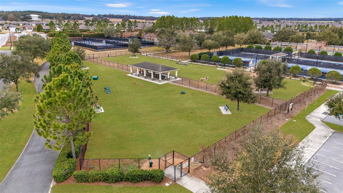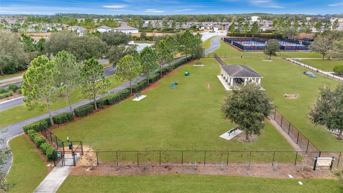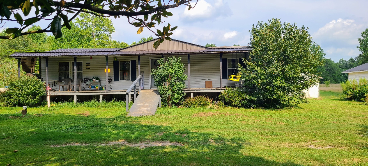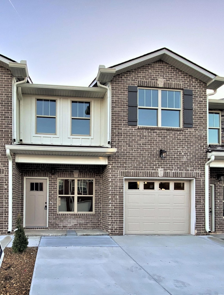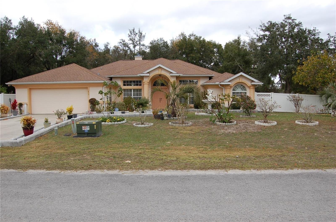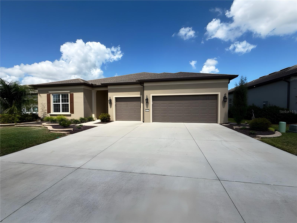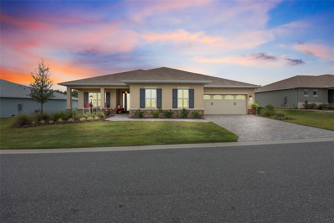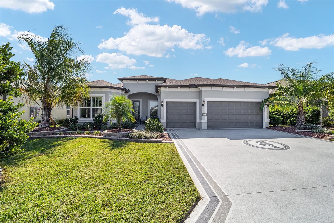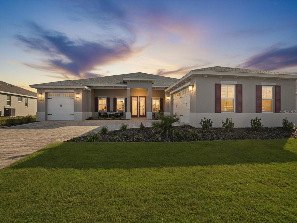8606 61st Loop, OCALA, FL 34481
Property Photos
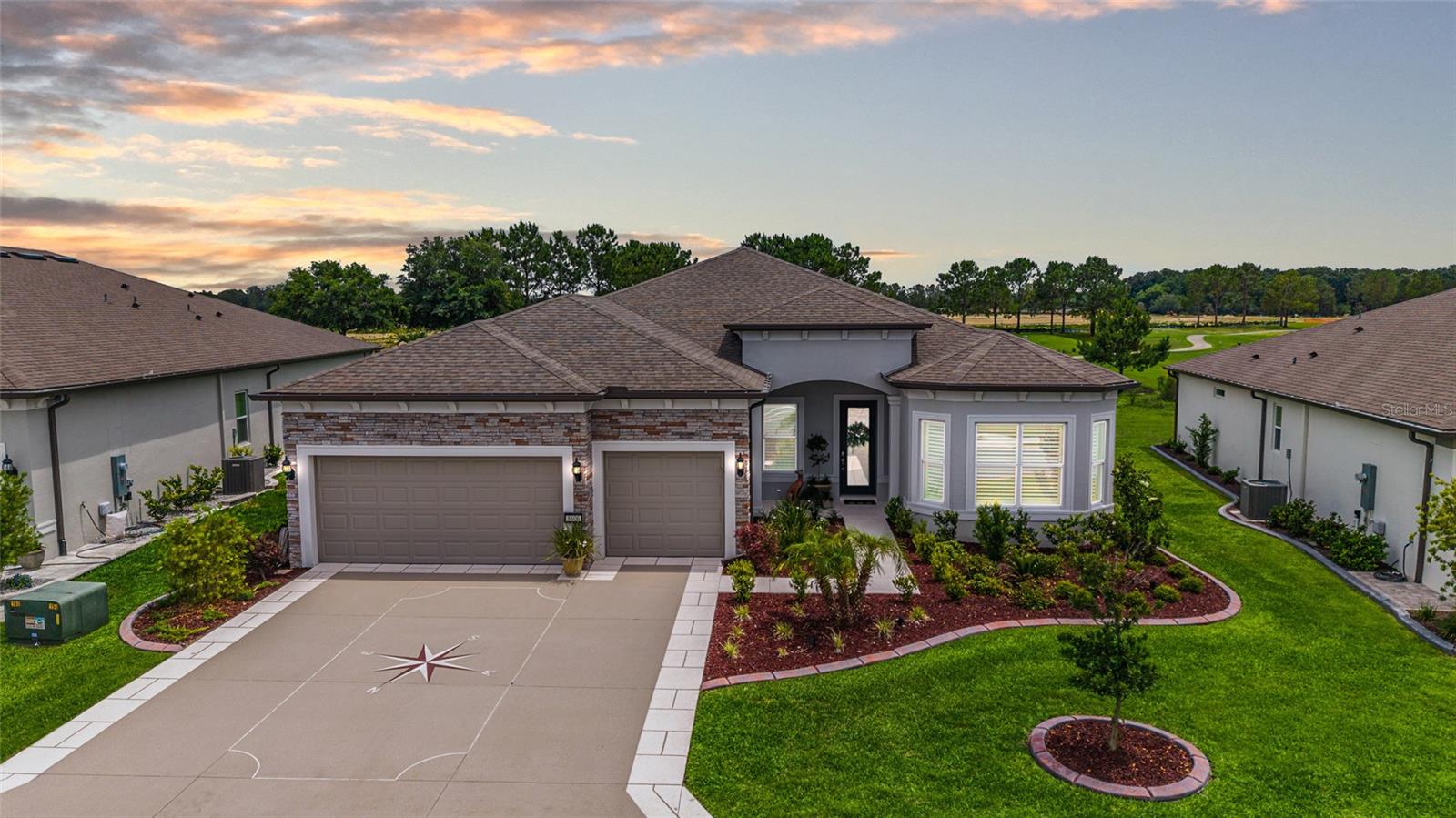
Would you like to sell your home before you purchase this one?
Priced at Only: $710,000
For more Information Call:
Address: 8606 61st Loop, OCALA, FL 34481
Property Location and Similar Properties
- MLS#: OM701339 ( Residential )
- Street Address: 8606 61st Loop
- Viewed: 378
- Price: $710,000
- Price sqft: $201
- Waterfront: No
- Year Built: 2023
- Bldg sqft: 3528
- Bedrooms: 3
- Total Baths: 3
- Full Baths: 3
- Garage / Parking Spaces: 3
- Days On Market: 219
- Additional Information
- Geolocation: 29.1258 / -82.2623
- County: MARION
- City: OCALA
- Zipcode: 34481
- Subdivision: Stone Creek
- Provided by: REAL BROKER LLC - OCALA
- Contact: Anthony Alfarone
- 855-450-0442

- DMCA Notice
-
DescriptionGolf Course Views and Luxury Await!Experience resort style living at its finest in this almost new 3 bedroom, 3 bath Stellar model home, complete with a bonus flex room and designer inspired upgrades throughout. Nestled on a premium golf course lot within the gated 55+ Stone Creek golf community, this meticulously designed residence offers elegance, comfort, and breathtaking views. From the moment you arrive, youll be captivated by custom designed landscaping, stacked stone accents, and charming Craftsman architectural details. A glass inset front door and covered entryway lead into a sophisticated and versatile open plan living space featuring soaring 10'8" ceilings, LED downlighting, Plantation shutters, and stunning luxury vinyl plank flooring throughoutperfect for both everyday living and entertaining. The gourmet kitchen is a chefs dream, showcasing designer Shaker style white cabinetry with crown molding, quartz countertops, upgraded KitchenAid built in stainless appliances witha wooden canopy hood, under and over cabinet lighting, and a walk in pantry for storage needs. A large island with pendant lighting overlooks the inviting gathering room, boasting atray ceiling and recessed glass sliders leading to the covered lanai and birdcage patioan ideal setting for relaxing or entertaining while enjoying priceless golf course views. The Owner's suite is a true retreat, offering serene golf course views, abundant natural light, a spacious walk in closet, and a luxurious en suite bath. Pamper yourself in the spa inspired bathroom, complete with a large, comfort height double sink vanityand a Roman style walk in shower with a striking glass tile inlay, transom window, and seating ledge. Designed for versatility, the front guest bedroom with a bay window offers privacy with an en suite bath while the second guest bedroom provides flexible space for a hobby room. Additional features to appreciate include a laundry room equipped with a laundry tub, cabinets for storage and a folding area, and a catch all mudroom leading to the three car garagewith epoxy covered flooring, overhead storage, and ample space for a golf cart or workshop.This exceptional home is more than just a place to liveits a gateway to an active and engaging lifestyle. Immerse yourself in the vibrant community offerings, from championship golf and resort style pools to a state of the art health spa, a lifestyle department offering exciting excursions, entertainment, and so much more. Don't miss the opportunity to make this dream home yours!
Payment Calculator
- Principal & Interest -
- Property Tax $
- Home Insurance $
- HOA Fees $
- Monthly -
Features
Building and Construction
- Builder Model: Stellar
- Builder Name: Pulte
- Covered Spaces: 0.00
- Exterior Features: Lighting, Private Mailbox, Rain Gutters, Sliding Doors
- Flooring: Tile
- Living Area: 2512.00
- Roof: Shingle
Land Information
- Lot Features: Cleared, Landscaped, Level, On Golf Course, Paved
Garage and Parking
- Garage Spaces: 3.00
- Open Parking Spaces: 0.00
- Parking Features: Garage Door Opener, Golf Cart Garage, Golf Cart Parking
Eco-Communities
- Water Source: Public
Utilities
- Carport Spaces: 0.00
- Cooling: Central Air
- Heating: Central, Electric, Heat Pump
- Pets Allowed: Yes
- Sewer: Public Sewer
- Utilities: Cable Available, Electricity Connected, Public, Sewer Connected, Underground Utilities, Water Connected
Amenities
- Association Amenities: Clubhouse, Fence Restrictions, Fitness Center, Gated, Golf Course, Park, Pickleball Court(s), Pool, Recreation Facilities, Sauna, Shuffleboard Court, Spa/Hot Tub, Tennis Court(s)
Finance and Tax Information
- Home Owners Association Fee Includes: Guard - 24 Hour, Common Area Taxes, Pool, Maintenance Grounds, Private Road, Recreational Facilities, Trash
- Home Owners Association Fee: 305.00
- Insurance Expense: 0.00
- Net Operating Income: 0.00
- Other Expense: 0.00
- Tax Year: 2024
Other Features
- Appliances: Built-In Oven, Cooktop, Dishwasher, Disposal, Electric Water Heater, Microwave, Range Hood, Refrigerator
- Association Name: FS Residential
- Association Phone: 3522378418
- Country: US
- Interior Features: Ceiling Fans(s), Crown Molding, Eat-in Kitchen, High Ceilings, Kitchen/Family Room Combo, Living Room/Dining Room Combo, Open Floorplan, Primary Bedroom Main Floor, Stone Counters, Thermostat, Tray Ceiling(s), Walk-In Closet(s)
- Legal Description: SEC 01 TWP 16 RGE 20PLAT BOOK 015 PAGE 036STONE CREEK BY DEL WEBB LEXINGTON PHASE IILOT 75
- Levels: One
- Area Major: 34481 - Ocala
- Occupant Type: Owner
- Parcel Number: 3489-191-075
- View: Golf Course, Park/Greenbelt
- Views: 378
- Zoning Code: PUD
Similar Properties
Nearby Subdivisions
3995c
Bldg 1938
Candler Hills
Candler Hills East
Candler Hills East Ph 01 Un B
Candler Hills East Ph 1
Candler Hills Es Ph I Un Bcdf
Candler Hills Stonebridge
Candler Hills W Ashford Balf
Candler Hills W Stonebridge Ph
Candler Hills West
Candler Hills West Ashford B
Candler Hills West Ashford And
Candler Hills West Balfour Sou
Candler Hills West Kestrel
Candler Hills West Sanctuary
Candler Hills West Sanctuarys
Candler Hills West The Sanctua
Circle Square Woods
Circle Square Woods 09
Circle Square Woods Sec 24
Circle Square Woods Tr Y
Circle Square Woods Y
Country Gaite
Indigo East
Kingsland Country Estate
Kingsland Country Estates
Liberty Village
Liberty Village Ph 1
Liberty Village Ph 2
Liberty Vlg Ph 2
Longleaf Rdg Ph Iii
Longleaf Rdg Ph V
Marion Oaks Un 01
Marion Oaks Un Twelve
Not On List
Not On The List
Oak Run
Oak Run Neighborhood 2
Oak Run Nbhrd 10
Oak Run Nbrhd 01
Oak Run Nbrhd 02
Oak Run Nbrhd 03
Oak Run Nbrhd 04
Oak Run Nbrhd 05
Oak Run Nbrhd 06
Oak Run Nbrhd 08 A
Oak Run Nbrhd 08a
Oak Run Nbrhd 08b
Oak Run Nbrhd 09b
Oak Run Nbrhd 11
Oak Run Neighborhood
Oak Run Neighborhood 02
Oak Run Neighborhood 05
Oak Run Neighborhood 06
Oak Run Neighborhood 08b
Oak Run Neighborhood 09b
Oak Run Neighborhood 5
Oak Run Neighborhood 6
Oak Run Neighborhood 7
Oak Run Norhd 03
Oak Run Woodside Tr
Oak Trace Villas
Oak Trace Villas Un C
Ocala Thoroughbred Acres
On The Top Of The World
On Top Of The World
On Top Of The World Avalon Ph
On Top Of The World Circle Sq
On Top Of The World Weybourne
On Top Of The World - Phase 1-
On Top Of The World Avalon
On Top Of The World Avalon 1
On Top Of The World Avalon 7
On Top Of The World Avalon Pha
On Top Of The World Communitie
On Top Of The World Inc
On Top Of The World Longleaf R
On Top Of The World Phase 1-a
On Top Of The World Phase 1a
On Top Of The World Phase 1a P
On Top Of The World Prcl C
On Top Of The World Providence
On Top Of The Worldcandler Hil
On Top Of The Worldcentral Rep
On Top Of The Worldcrescent Rd
On Top The World Ph 01 A Sec 0
On Topthe World
On Topthe World Avalon Ph 6
On Topthe World Central Repla
On Topthe World Ph 01 A Sec 01
On Topthe World Ph 01b Sec 06
On Topthe World Prcl C Ph 1a S
On Topworld
On Topworld Central Rep Ph 01b
On Topworld Ph 01a Sec 05
On Topworld Ph 1a Sec 2a
On Topworld Prcl C Ph 1a
Palm Cay
Pine Run Estate
Pine Run Estates
Pine Run Estates Ii
Pine Run Estates Iii
Providence
Rainbow Park
Rainbow Park 02
Rainbow Park Estates
Rainbow Park Un 01
Rainbow Park Un 02
Rainbow Park Un 03
Rainbow Park Un 04
Rainbow Park Un 08
Rainbow Park Un 1
Rainbow Park Un 1 Rev
Rainbow Park Un 2
Rainbow Park Un 3
Rainbow Park Un 4
Rainbow Park Un 8
Rainbow Pk Revised Un 1
Rainbow Pk Un 1
Rainbow Pk Un 2
Rainbow Pk Un 3
Rolling Hills
Rolling Hills 03
Rolling Hills 04
Rolling Hills Un 03
Rolling Hills Un 04
Rolling Hills Un 05
Rolling Hills Un 5
Rolling Hills Un Five
Rolling Hills Un Four
Rollings Hills Un 2
Southeastern Tung Land Co
Stone Creek
Stone Creek Del Webb Silver G
Stone Creek By Del Webb
Stone Creek By Del Webb Bridle
Stone Creek By Del Webb Sarato
Stone Creek By Del Webb Solair
Stone Creek By Del Webb Sundan
Stone Creek By Del Webb Wellin
Stone Creek By Del Webbarlingt
Stone Creek By Del Webbbuckhea
Stone Creek By Del Webblonglea
Stone Creek By Del Webbnotting
Stone Creek By Del Webbpinebro
Stone Creek By Del Webbsanta F
Stone Creek By Del Webbsebasti
Stone Creek Nottingham Ph 1
Stone Creekdel Webb Arlington
Stone Crk By Del Webb Arlingto
Stone Crk By Del Webb Bridlewo
Stone Crk By Del Webb Lexingto
Stone Crk By Del Webb Longleaf
Stone Crk By Del Webb Sandalwo
Stone Crk By Del Webb Saratoga
Stone Crk By Del Webb Silver G
Stone Crk By Del Webb Sundance
Stone Crkdel Webb Arlingon Ph
Stone Crkdel Webb Arlington P
Stone Crkdel Webb Nottingham
Stone Crkdel Webb Weston Ph 1
Stone Crkdel Webb Weston Ph 3
Top Of The World
Topworld Ph 1b Sec 6
Topworld Sec 02a
Westwood Acres N
Westwood Acres South
Weybourne Land Ph 2
Weybourne Landing
Weybourne Landing Phase 1b
Weybourne Landing Phase 2
Weybourne Landing Phase 2 Otow
Weybourne Lndg Ph 1a
Weybourne Lndg Ph 1d
Weybourne Lndg Ph 2
Windsor
York Hill
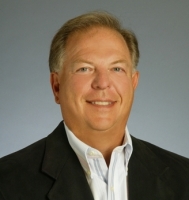
- Frank Filippelli, Broker,CDPE,CRS,REALTOR ®
- Southern Realty Ent. Inc.
- Mobile: 407.448.1042
- frank4074481042@gmail.com



