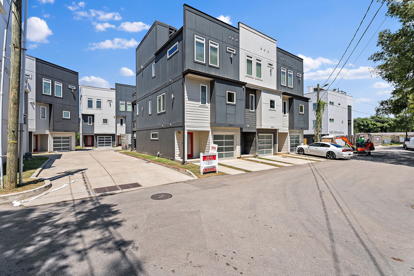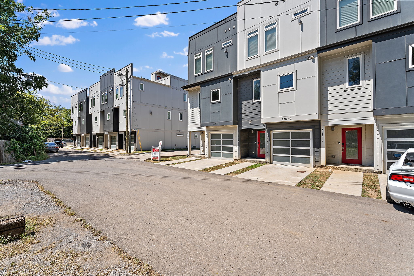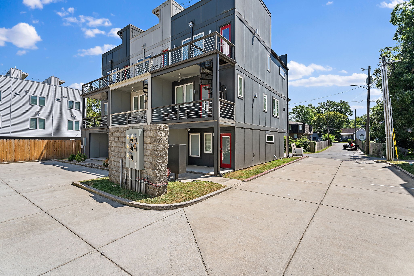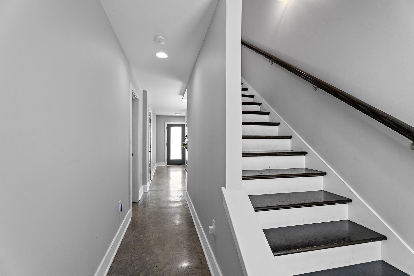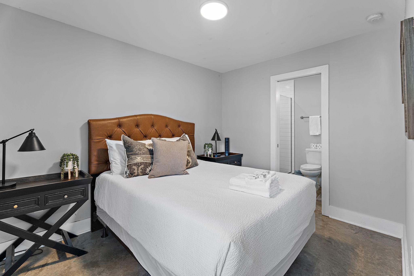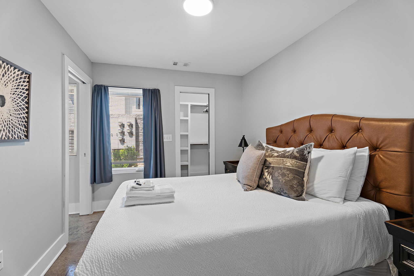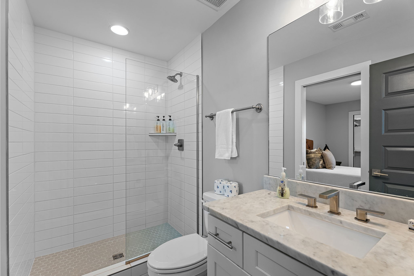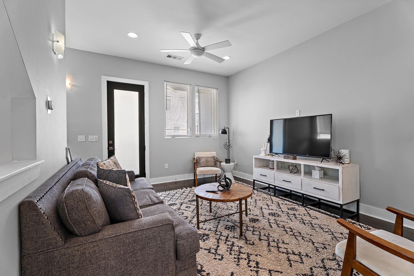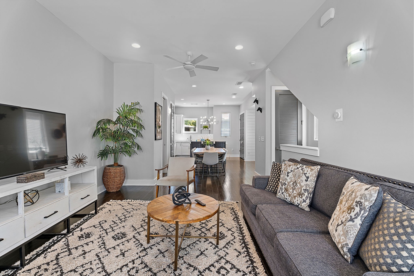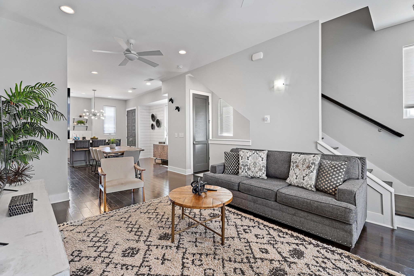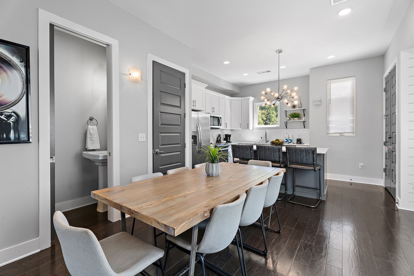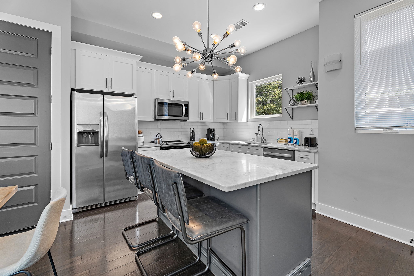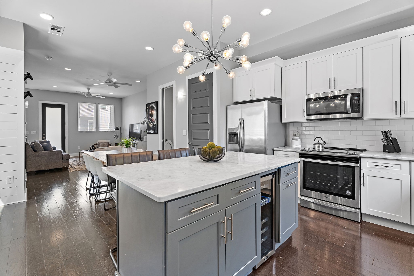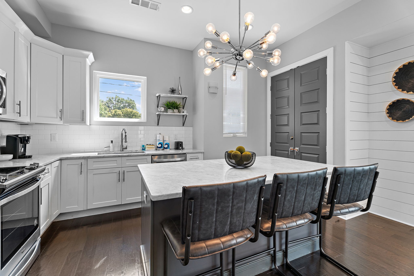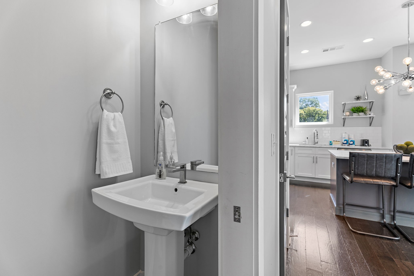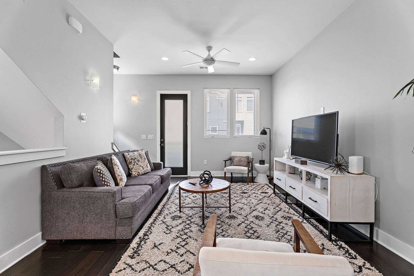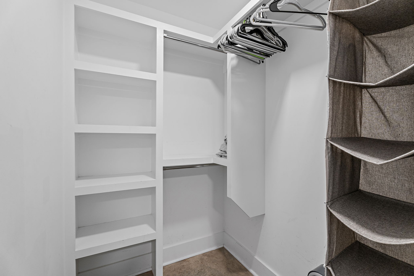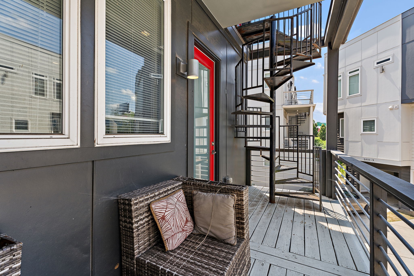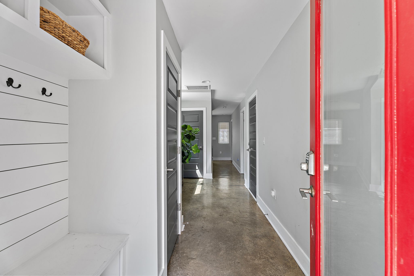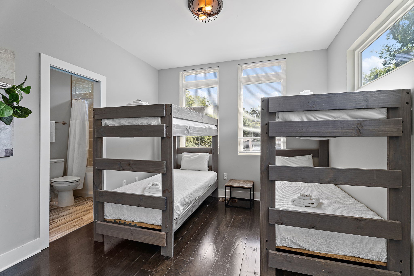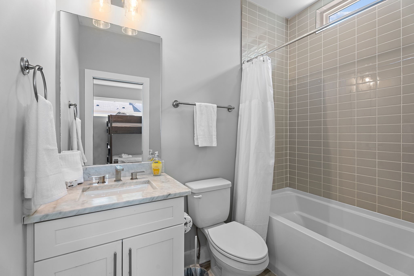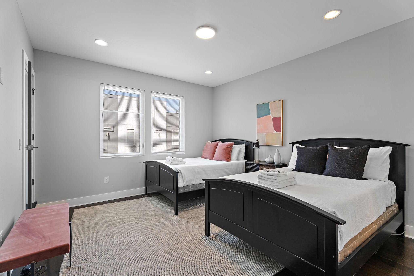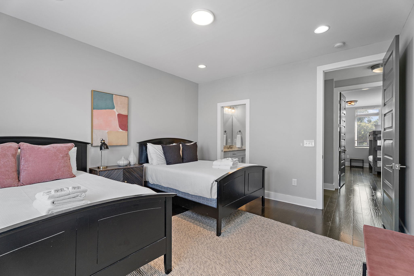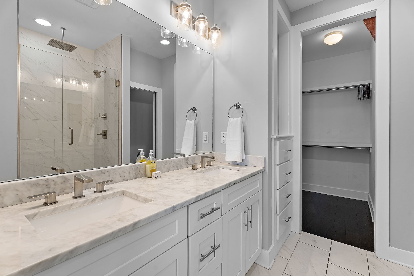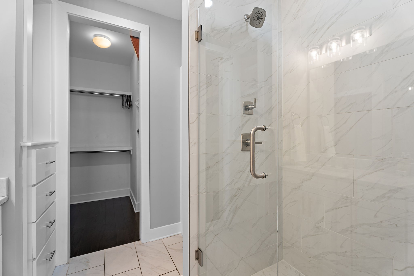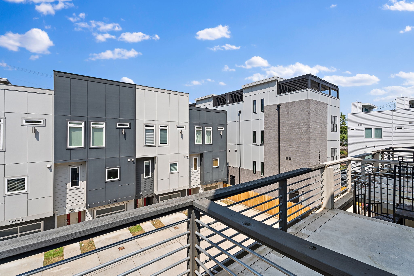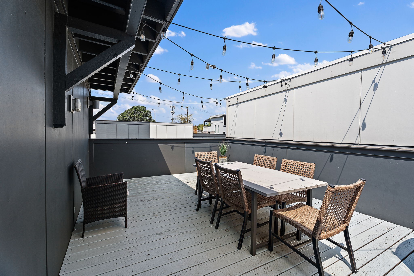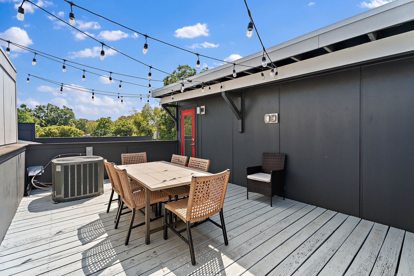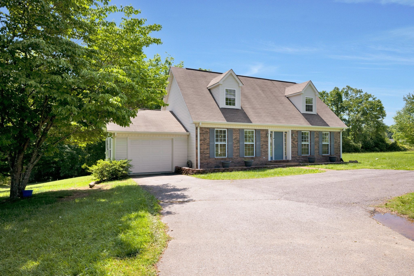17915 102nd Terrace, SUMMERFIELD, FL 34491
Property Photos
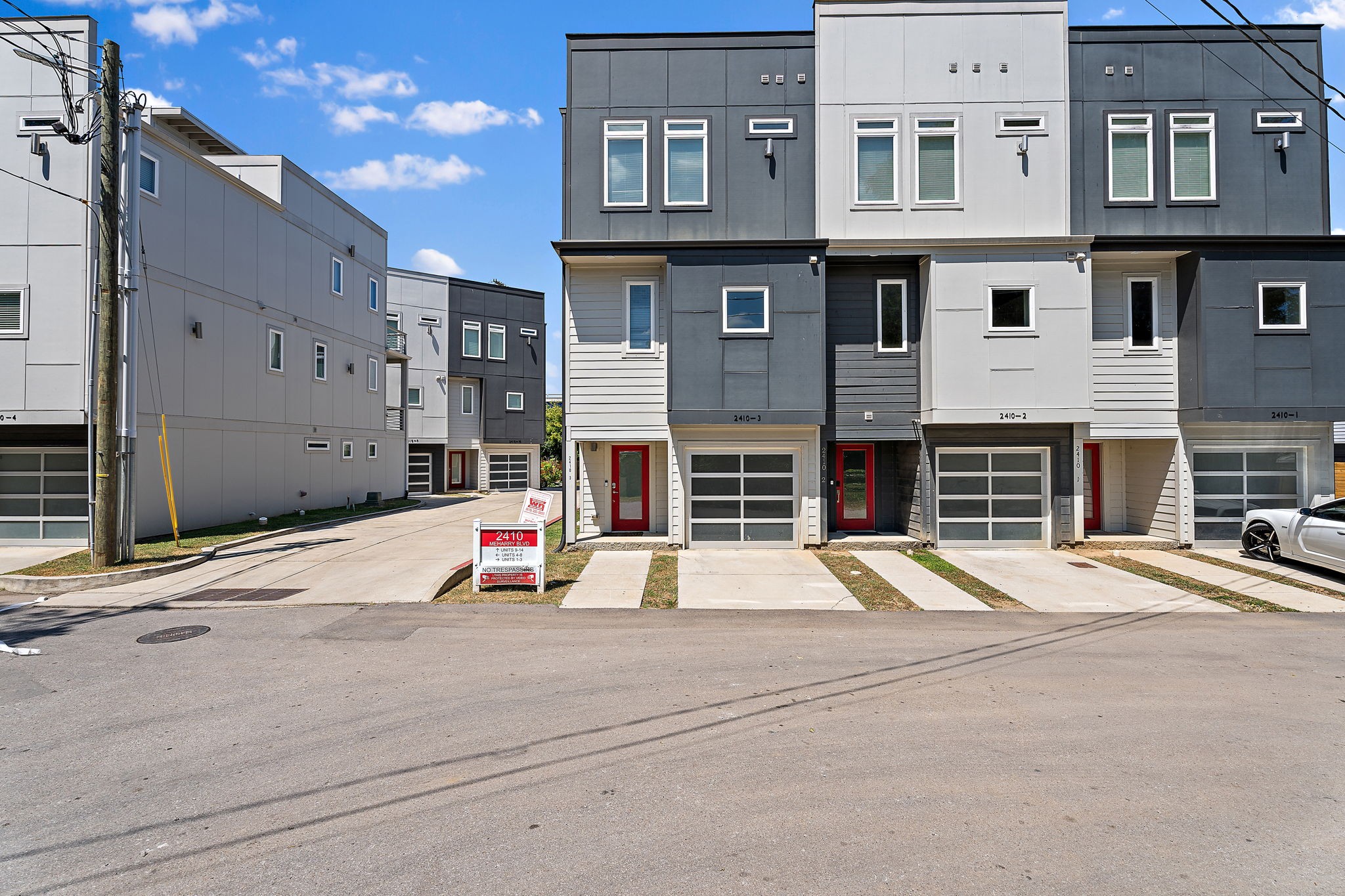
Would you like to sell your home before you purchase this one?
Priced at Only: $269,900
For more Information Call:
Address: 17915 102nd Terrace, SUMMERFIELD, FL 34491
Property Location and Similar Properties
Adult Community
- MLS#: OM701321 ( Residential )
- Street Address: 17915 102nd Terrace
- Viewed: 4
- Price: $269,900
- Price sqft: $97
- Waterfront: No
- Year Built: 1991
- Bldg sqft: 2776
- Bedrooms: 3
- Total Baths: 2
- Full Baths: 2
- Garage / Parking Spaces: 2
- Days On Market: 6
- Additional Information
- Geolocation: 28.9614 / -81.9823
- County: MARION
- City: SUMMERFIELD
- Zipcode: 34491
- Subdivision: Spruce Crk South 04
- Provided by: DALTON WADE INC
- Contact: Tammy Luce
- 888-668-8283

- DMCA Notice
-
Description3/2 DOGWOOD WITH A POOL & 4 PERSON HOT TUB! Located in the desirable 55+Gated Golf Community of SPRUCE CREEK SOUTH with all the amenities adjacent to THE VILLAGES! New Roof Coming. With a little bit of love, this home is ready for you to make it yours. The living room & dining room combo has updated LVP flooring. This split bedroom floor plan has two bedrooms to the right of the entry with a guest bath with a tub and shower combo and a linen closet in the hallway. The spacious master bedroom is to the left of the living room with a walk in closet, master bath and a custom + walk in shower. From the living room to the back of the home you will find your 10x20 enclosed Florida room. As you exit the Florida room you will find your inground saltwater pool with enclosed birdcage. The garage has a sliding screen enclosure. The laundry is also in the garage along with a utility sink. Convenient to The Links Golf Club and restaurant, community pool and clubhouse. Schedule your private showing today! HVAC 2009; New Roof coming!
Payment Calculator
- Principal & Interest -
- Property Tax $
- Home Insurance $
- HOA Fees $
- Monthly -
Features
Building and Construction
- Covered Spaces: 0.00
- Exterior Features: Private Mailbox, Rain Gutters
- Flooring: Carpet, Ceramic Tile, Luxury Vinyl
- Living Area: 1726.00
- Roof: Shingle
Land Information
- Lot Features: Corner Lot
Garage and Parking
- Garage Spaces: 2.00
- Open Parking Spaces: 0.00
Eco-Communities
- Pool Features: Heated, In Ground, Pool Sweep, Salt Water, Solar Cover, Tile
- Water Source: Public
Utilities
- Carport Spaces: 0.00
- Cooling: Central Air
- Heating: Central, Electric, Heat Pump
- Pets Allowed: Cats OK, Dogs OK
- Sewer: Septic Tank
- Utilities: Cable Available, Electricity Connected, Phone Available, Public
Amenities
- Association Amenities: Clubhouse, Fence Restrictions, Fitness Center, Gated, Golf Course, Optional Additional Fees, Pickleball Court(s), Pool, Recreation Facilities, Security, Shuffleboard Court, Spa/Hot Tub, Storage, Tennis Court(s), Trail(s)
Finance and Tax Information
- Home Owners Association Fee Includes: Guard - 24 Hour, Common Area Taxes, Pool, Insurance, Maintenance Grounds, Management, Private Road, Recreational Facilities, Security
- Home Owners Association Fee: 175.33
- Insurance Expense: 0.00
- Net Operating Income: 0.00
- Other Expense: 0.00
- Tax Year: 2024
Other Features
- Appliances: Dishwasher, Dryer, Electric Water Heater, Range, Range Hood, Refrigerator, Washer
- Association Name: Tracy Brown
- Association Phone: 352-347-4000
- Country: US
- Furnished: Unfurnished
- Interior Features: Living Room/Dining Room Combo, Split Bedroom, Walk-In Closet(s)
- Legal Description: SEC 35 TWP 17 RGE 23 PLAT BOOK 001 PAGE 179 SPRUCE CREEK SOUTH IV BLK H LOT 1
- Levels: One
- Area Major: 34491 - Summerfield
- Occupant Type: Tenant
- Parcel Number: 6004-008-001
- Possession: Close Of Escrow
- Zoning Code: R1
Similar Properties
Nearby Subdivisions
9458
Ag Non Sub
Belleview Big Oaks 04
Belleview Heights
Belleview Heights Est
Belleview Heights Estate
Belleview Heights Estates
Belleview Heights Estates Pave
Belleview Heights Estates Unit
Belleview Heights Ests Paved
Belleview Hills Estate
Belweir Acres
Bird Island
Bloch Brothers
Breezewood Estate
Del Webb Spruce Creek Country
Del Webb Spruce Creek Gcc
Edgewater Estate
Enclave/stonecrest 04
Enclavestonecrest 04
Evangelical Bible Mission
Fairfax Hills
Fairfax Hills North
Fairways/stonecrest
Fairwaysstonecrest
Johnson Wallace E Jr
Lake Harbor Estate
Lake Shores Of Sunset Harbor
Lake Weir Harbor Estate
Lake Weir Shores Un 3
Lakes/stonecrest Un 02 Ph 01
Lakesstonecrest Un 02 Ph 01
Links/stonecrest
Linksstonecrest
Little Lake Weir
Little Lake Weir Add 01
Meadowsstonecrest Un 02
N/a
Na
No Subdivision
None
North Valley/stonecrest Un 02
North Valleystonecrest Un 02
North Vlystonecrest Un Iii
Not Applicable
Not In Hernando
Not On List
Not On The List
Orange Blossom Hills
Orange Blossom Hills 07
Orange Blossom Hills 14
Orange Blossom Hills Sub
Orange Blossom Hills Un #8
Orange Blossom Hills Un 02
Orange Blossom Hills Un 03
Orange Blossom Hills Un 04
Orange Blossom Hills Un 06
Orange Blossom Hills Un 07
Orange Blossom Hills Un 08
Orange Blossom Hills Un 09
Orange Blossom Hills Un 1
Orange Blossom Hills Un 10
Orange Blossom Hills Un 13
Orange Blossom Hills Un 14
Orange Blossom Hills Un 5
Orange Blossom Hills Un 6
Orange Blossom Hills Un 8
Orange Blossom Hills Unit 1
Orange Blossom Hills Unit 9
Orange Blossom Hills Uns 01 0
Orange Blsm Hls
Overlookstonecrest Un 03
Scroggies Acres
Sherwood Forest
Silverleaf Hills
Southern Rdgstonecrest
Spruce Creek Country Club
Spruce Creek Country Club Fire
Spruce Creek Country Club Star
Spruce Creek Country Club Well
Spruce Creek Gc
Spruce Creek Golf Country
Spruce Creek Golf Country Clu
Spruce Creek Golf & Country Cl
Spruce Creek Golf Country Club
Spruce Creek South
Spruce Creek South 03
Spruce Creek South 04
Spruce Creek South Xiv
Spruce Creek Southx
Spruce Crk Cc Hampton Hills
Spruce Crk Cc Sherwood
Spruce Crk Cc Tamarron Rep
Spruce Crk Cc Torrey Pines
Spruce Crk Cc Windward Hills
Spruce Crk Gc
Spruce Crk Golf Cc Alamosa
Spruce Crk Golf Cc Spyglass
Spruce Crk Golf Cc Turnberry
Spruce Crk Golf & Cc Spyglass
Spruce Crk South 02
Spruce Crk South 04
Spruce Crk South 06
Spruce Crk South 08
Spruce Crk South 09
Spruce Crk South 11
Spruce Crk South 12
Spruce Crk South 13
Spruce Crk South X
Spruce Crk South Xiv
Stonecrest
Stonecrest Links
Stonecrest Meadows
Stonecrest - Links
Stonecrest - Meadows
Stonecrest -villages/marion Un
Stonecrest / Meadows
Stonecrest Un 01
Stonecrest Un 02
Stonecrest Villagesmarion Un 5
Summerfield
Summerfield Oaks
Summerfield Ter
Summerfield Terrace
Sunset Harbor
Sunset Hills
Sunset Hills Ph Ireplat
Timucuan Island Un 01
Virmillion Estate
Wallace Johnson
Woods Lakes
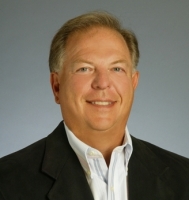
- Frank Filippelli, Broker,CDPE,CRS,REALTOR ®
- Southern Realty Ent. Inc.
- Mobile: 407.448.1042
- frank4074481042@gmail.com



