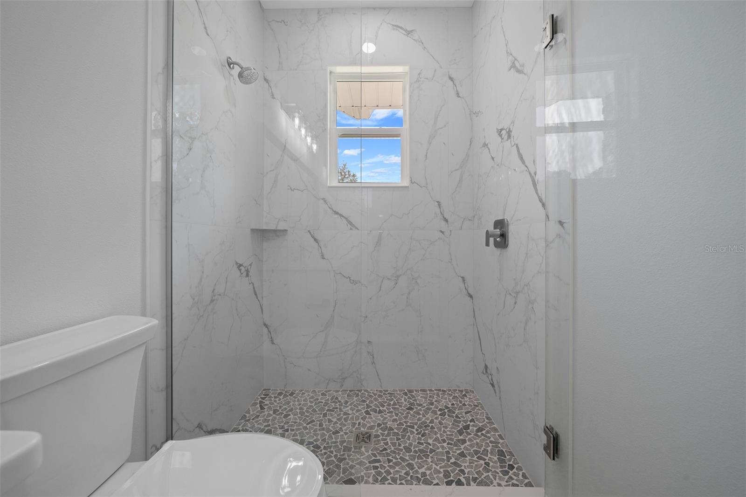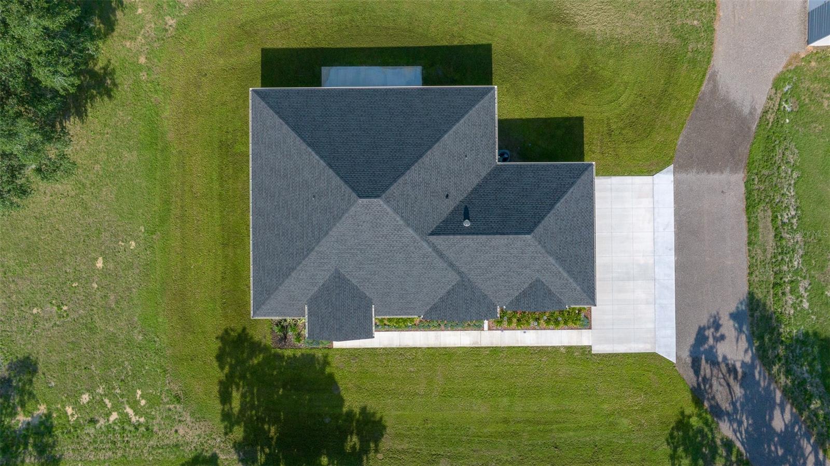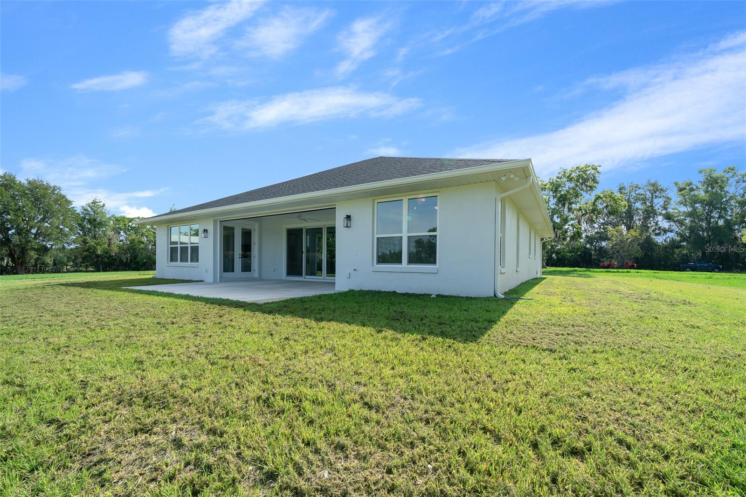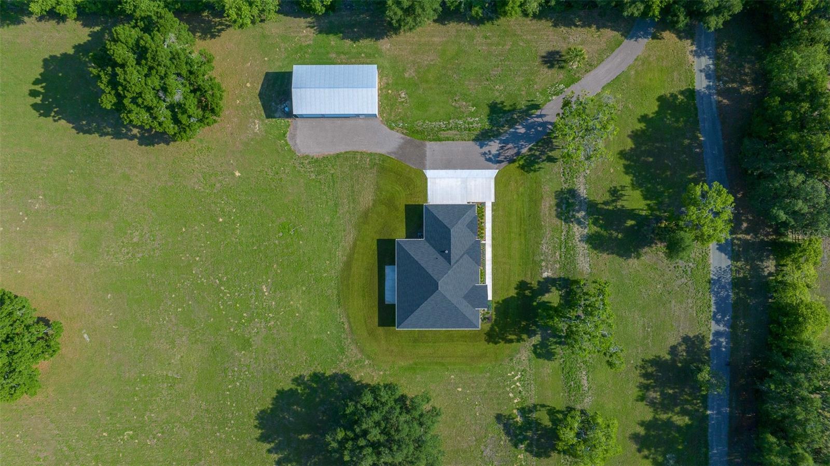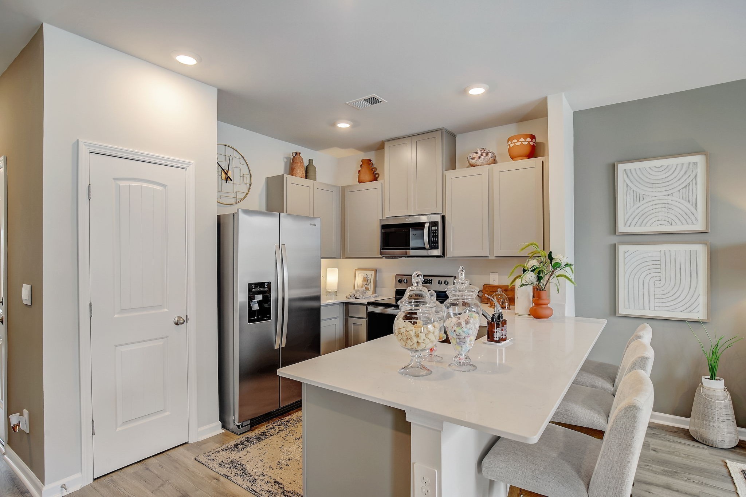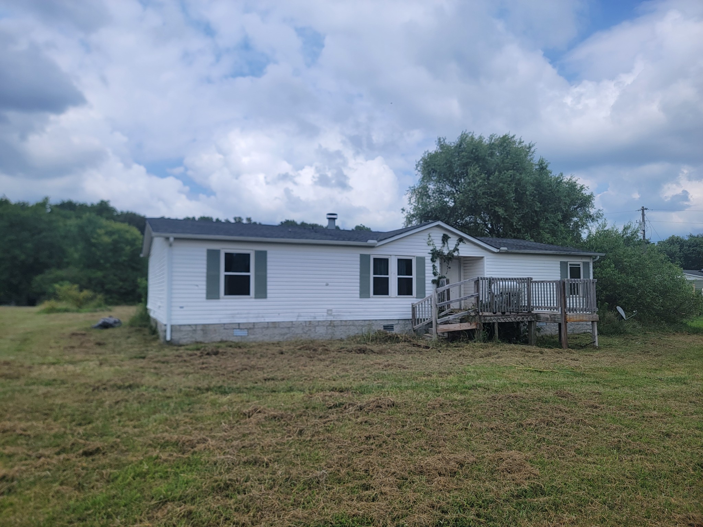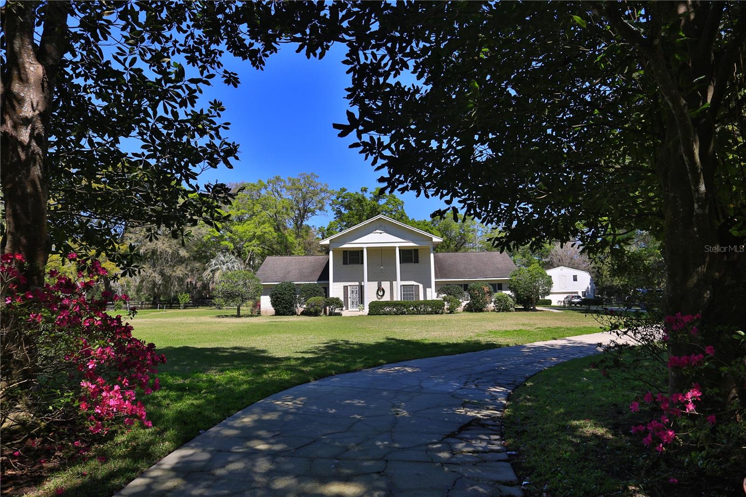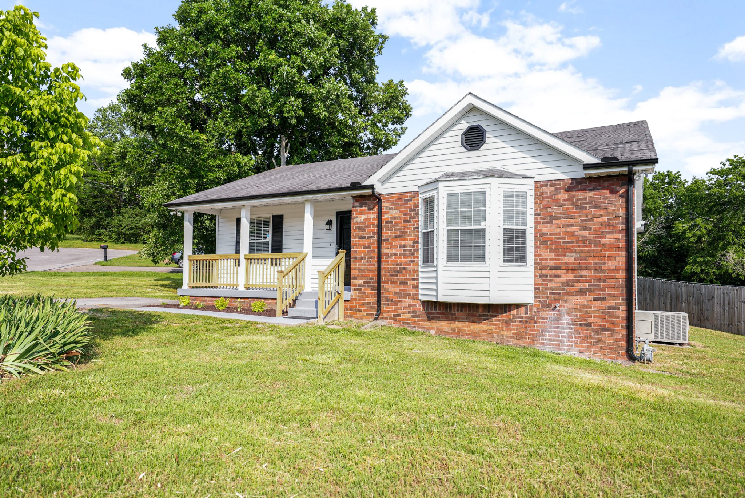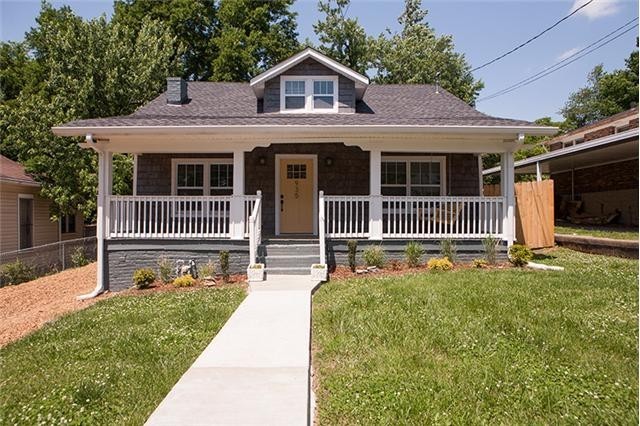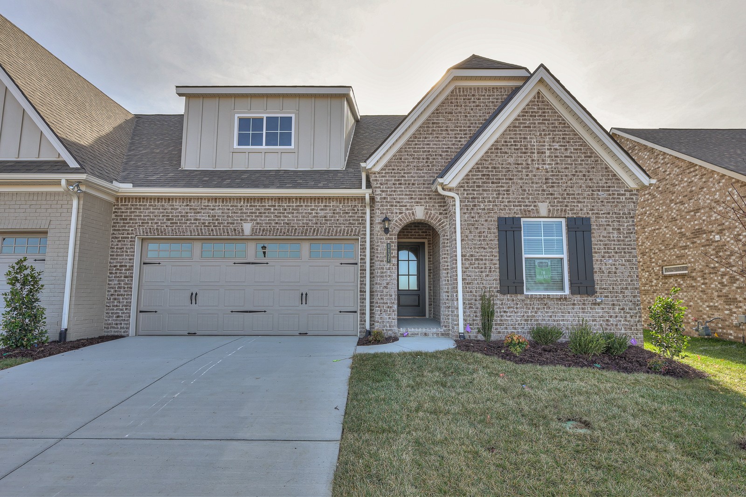1058 59th Street, OCALA, FL 34480
Property Photos

Would you like to sell your home before you purchase this one?
Priced at Only: $1,590,000
For more Information Call:
Address: 1058 59th Street, OCALA, FL 34480
Property Location and Similar Properties
- MLS#: OM701204 ( Residential )
- Street Address: 1058 59th Street
- Viewed: 1
- Price: $1,590,000
- Price sqft: $478
- Waterfront: No
- Year Built: 2025
- Bldg sqft: 3324
- Bedrooms: 4
- Total Baths: 3
- Full Baths: 3
- Garage / Parking Spaces: 2
- Additional Information
- Geolocation: 29.1238 / -82.1246
- County: MARION
- City: OCALA
- Zipcode: 34480
- Elementary School: Shady Hill Elementary School
- Middle School: Belleview Middle School
- High School: Belleview High School
- Provided by: ENGEL & VOLKERS OCALA
- Contact: TaMara York
- 352-820-4770

- DMCA Notice
-
DescriptionOne or more photo(s) has been virtually staged. Modern Country Living on 5.7 Acres, room for a barn and paddocks or arena. Custom 4 Bedroom Home with a 30 x 52 Workshop Experience the perfect blend of modern luxury and peaceful country living in this brand new, custom built 4 bedroom, 3 bathroom home, nestled on a spacious and fully usable 5.7 acre lot. Whether you're dreaming of a hobby farm or simply craving space and privacy, this property offers limitless potential. Step inside to discover an open concept layout designed for comfort and style. The chefs kitchen features sleek quartz countertops with a matching backsplash, while energy efficient LED lighting and an electric fireplace create an inviting atmosphere. Oversized ceiling fans with mounted remote controls ensure year round comfort in every room. Outdoors, the opportunities are endless. The lanai features a power screen that can be used to shield the sun and keep you safe from bugs. The level acreage is ideal for gardening, livestock, an outdoor pool area, barn or future expansions. A standout feature is the massive 30 x 52 workshop with soaring 14 foot ceilingsperfect for equipment storage, projects, or running a business from home. There are so many upgrades with new this construction info is attached. Dont miss your chance to own a move in ready property that truly has it allmodern amenities, expansive land, and endless possibilities.
Payment Calculator
- Principal & Interest -
- Property Tax $
- Home Insurance $
- HOA Fees $
- Monthly -
Features
Building and Construction
- Covered Spaces: 0.00
- Exterior Features: Courtyard, Private Mailbox, Shade Shutter(s), Sliding Doors
- Flooring: Laminate
- Living Area: 2454.00
- Roof: Shingle
Property Information
- Property Condition: Completed
School Information
- High School: Belleview High School
- Middle School: Belleview Middle School
- School Elementary: Shady Hill Elementary School
Garage and Parking
- Garage Spaces: 2.00
- Open Parking Spaces: 0.00
Eco-Communities
- Water Source: Private
Utilities
- Carport Spaces: 0.00
- Cooling: Central Air
- Heating: Electric
- Sewer: Septic Tank
- Utilities: Electricity Connected, Private, Underground Utilities, Water Connected
Finance and Tax Information
- Home Owners Association Fee: 0.00
- Insurance Expense: 0.00
- Net Operating Income: 0.00
- Other Expense: 0.00
- Tax Year: 2024
Other Features
- Appliances: Built-In Oven, Dishwasher, Disposal, Electric Water Heater, Ice Maker, Microwave, Range
- Country: US
- Interior Features: Built-in Features, Cathedral Ceiling(s), Eat-in Kitchen, High Ceilings, Kitchen/Family Room Combo, Open Floorplan, Primary Bedroom Main Floor, Smart Home, Solid Surface Counters, Solid Wood Cabinets, Split Bedroom, Thermostat
- Legal Description: SEC 05 TWP 16 RGE 22 COM AT NW COR OF SE 1/4 S 00-15-16 E 30 FT TO S ROW LINE OF SE 59TH ST S 89-59-59 E 1344.22 FT FOR POB S 89-59-59 E 20 FT S 00-16-45 E 1795.80 FT N 89-59-58 W 170.08 FT N 00-16-45 W 341.47 FT S 89-59-58 E 150.08 FT N 00-16-45 W 1454.33 FT TO POB AKA TRACT 5-A & COM AT NW COR OF SE 1/4 OF SEC 5-16-22 S 00-16-16 E 30 FT TO S ROW LINE SE 59TH ST S 89-59-59 E 1364.22 FT S 00-16-45 E 1795.80 FT N 89-59-58 W 170.08 FT FOR POB N 89-59-58 W 255.26 FT N 00-16-45 W 341.47 FT S 89-59-58 E 255.26 FT S 00-16-45 E 341.47 FT TO POB AKA TRACT 5B COM AT NW COR OF SE 1/4 S 00-15-16 E 30 FT S 89-59-59 E 1364.22 FT S 00-16-45 E 1795.80 FT N 89-59-58 W 425.34 FT FOR POB N 89-59-58 W 217.15 FT N 00-16.00 W 341.47 FT S 89-59-58 E 217.07 FT S 00-16-45 E 341.47 FT TO POB AKA TR 5C
- Levels: One
- Area Major: 34480 - Ocala
- Occupant Type: Vacant
- Parcel Number: SEC 05 TWP 16 RGE 22 COM AT NW COR OF SE 1/4 S 00-
- Possession: Close Of Escrow
- Zoning Code: A1
Similar Properties
Nearby Subdivisions
:
8534ac In41622
Arbors
Arborsocala
Bellechase
Bellechase Cedars
Bellechase Laurels
Bellechase Oak Hammock
Bellechase Villas
Bellechase Willows
Big Rdg Acres
Buffington Acres
Buffington Ridge Add Fog Lts 2
Carriage Trail
Cedars At Bellechase
Citrus Park
Country Club Farms A Hamlet
Country Club/ocala Un 02
Country Clubocala Ph I 02
Country Clubocala Un 01
Country Clubocala Un 02
Country Clubocala Un I
Country Estate
Dalton Woods
Falls Of Ocala
Florida Orange Grove
Florida Orange Grove Corp
Hicliff Heights
Huntington
Indian Pine
Indian Pines 03
Indian Pines Add 01
Indian Pines V
Legendary Trails
Magnolia Forest
Magnolia Grove
Magnolia Manor
Magnolia Pointe Ph 01
Magnolia Pointe Ph 1
Magnolia Pointe Ph 2
Magnolia Rdg
Magnolia Ridge
Magnolia Villas East
Magnolia Villas West
Na
No Subdivision
Non Sub
None
Not Applicable
Not In Hernando
Not On List
Oakhurst 01
Ocala
Other
Paul Kozick
Roosevelt Village Un 01
Shadow Woods Second Add
Silver Spg Shores Un 25
Silver Spgs Shores
Silver Spgs Shores 24
Silver Spgs Shores 25
Silver Spgs Shores Un #24
Silver Spgs Shores Un #25
Silver Spgs Shores Un 24
Silver Spgs Shores Un 25
Silver Spring Shores
Silver Springs Shores
Sleepy Hollow
Sommercrest
South Hammock
South Oak
Summercrest
Summerton South
Sun Tree
The Arbors
Turning Hawk Ranch
Via Paradisus
Vinings
Westgate
Whisper Crest
Willow Oaks
Wineberry
Woodlands At Bellechase
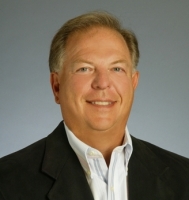
- Frank Filippelli, Broker,CDPE,CRS,REALTOR ®
- Southern Realty Ent. Inc.
- Mobile: 407.448.1042
- frank4074481042@gmail.com








































