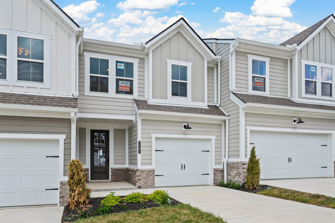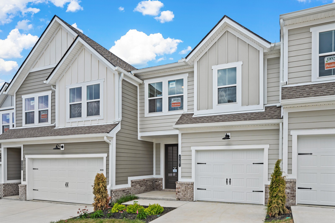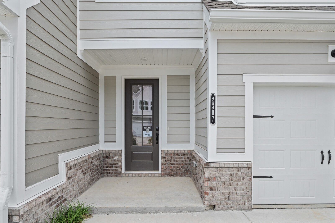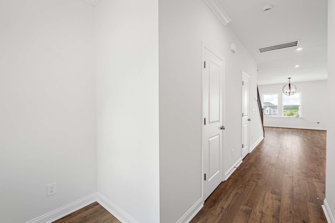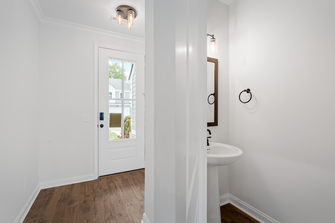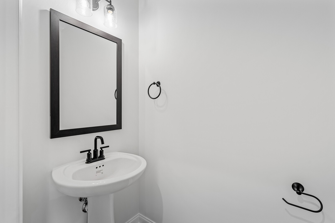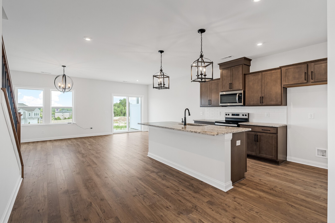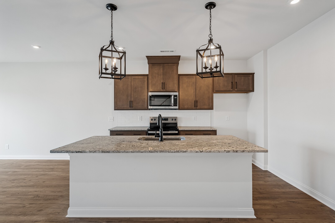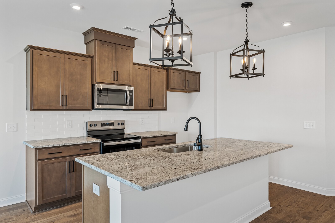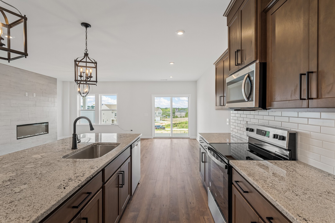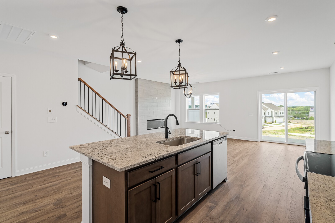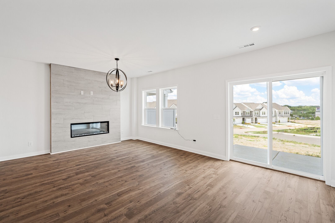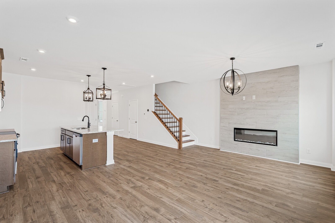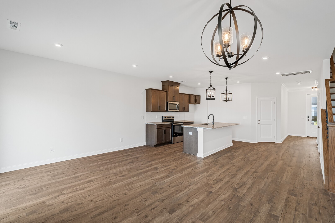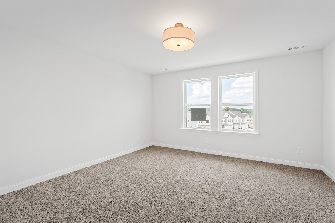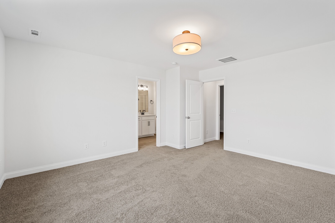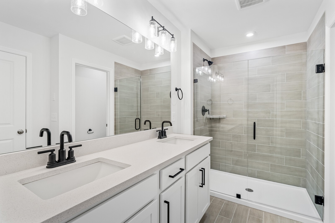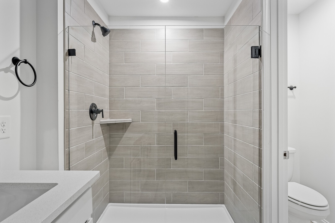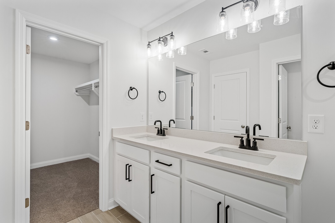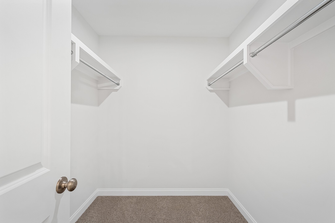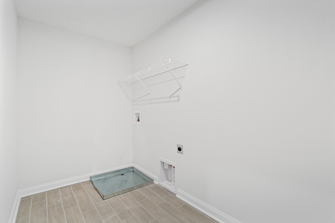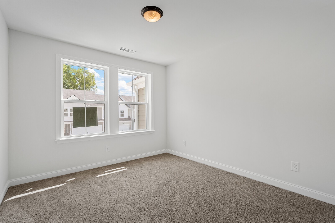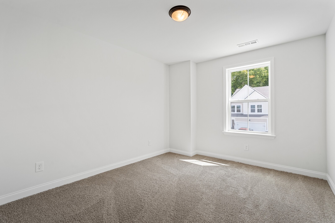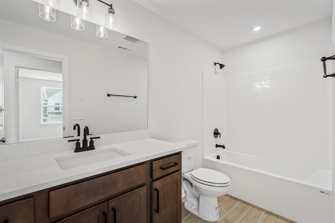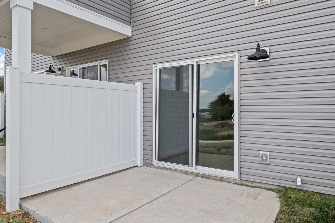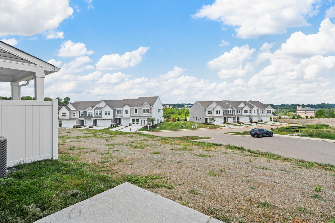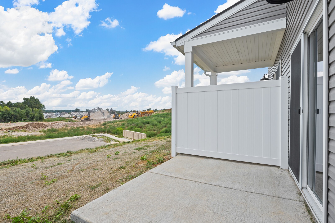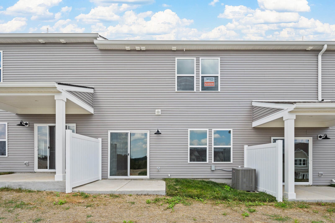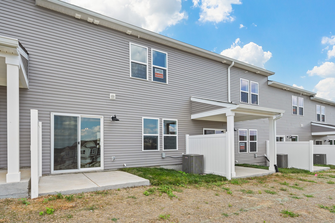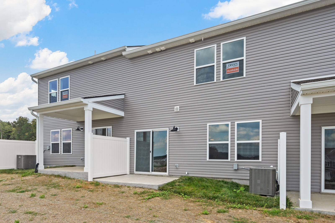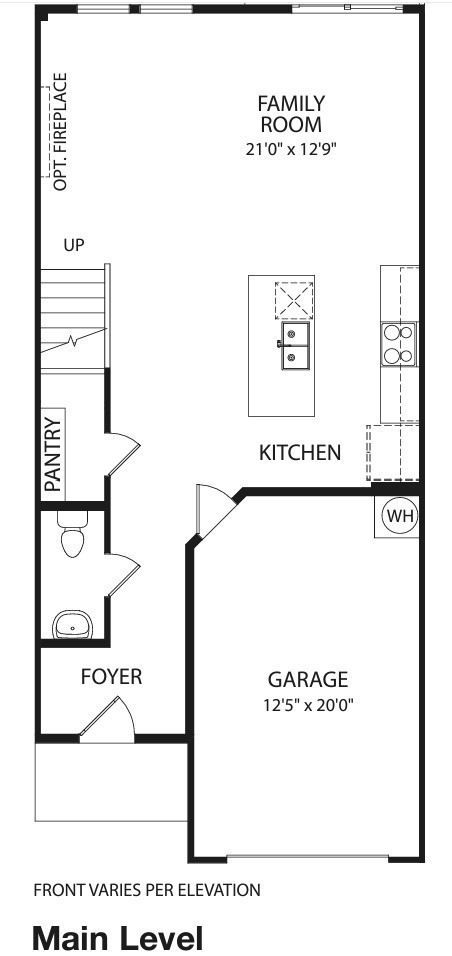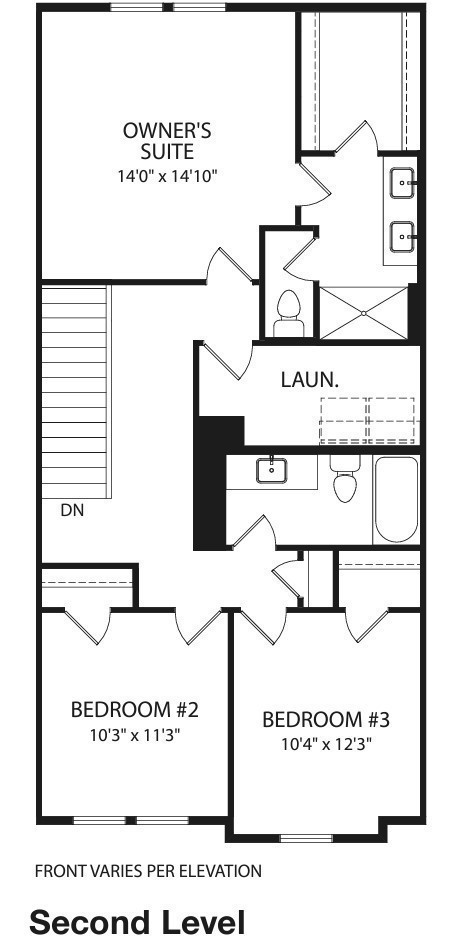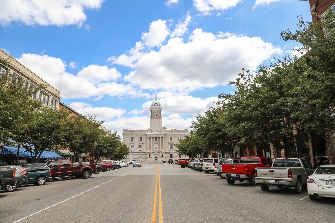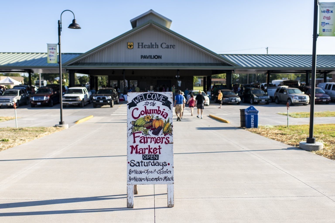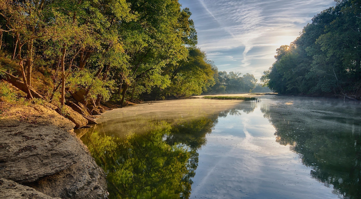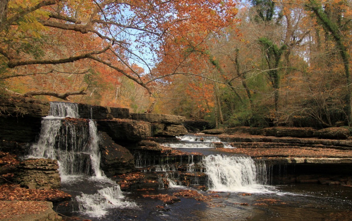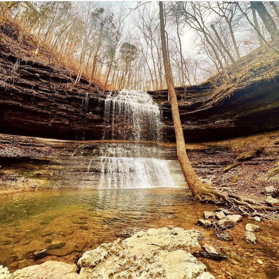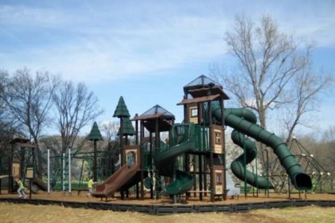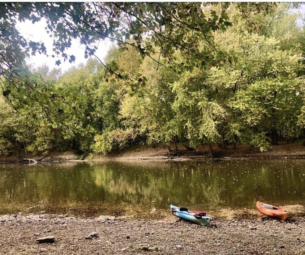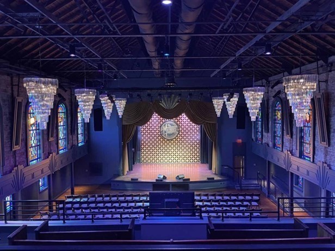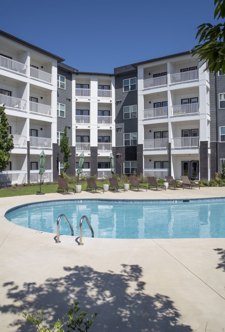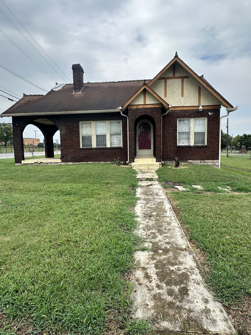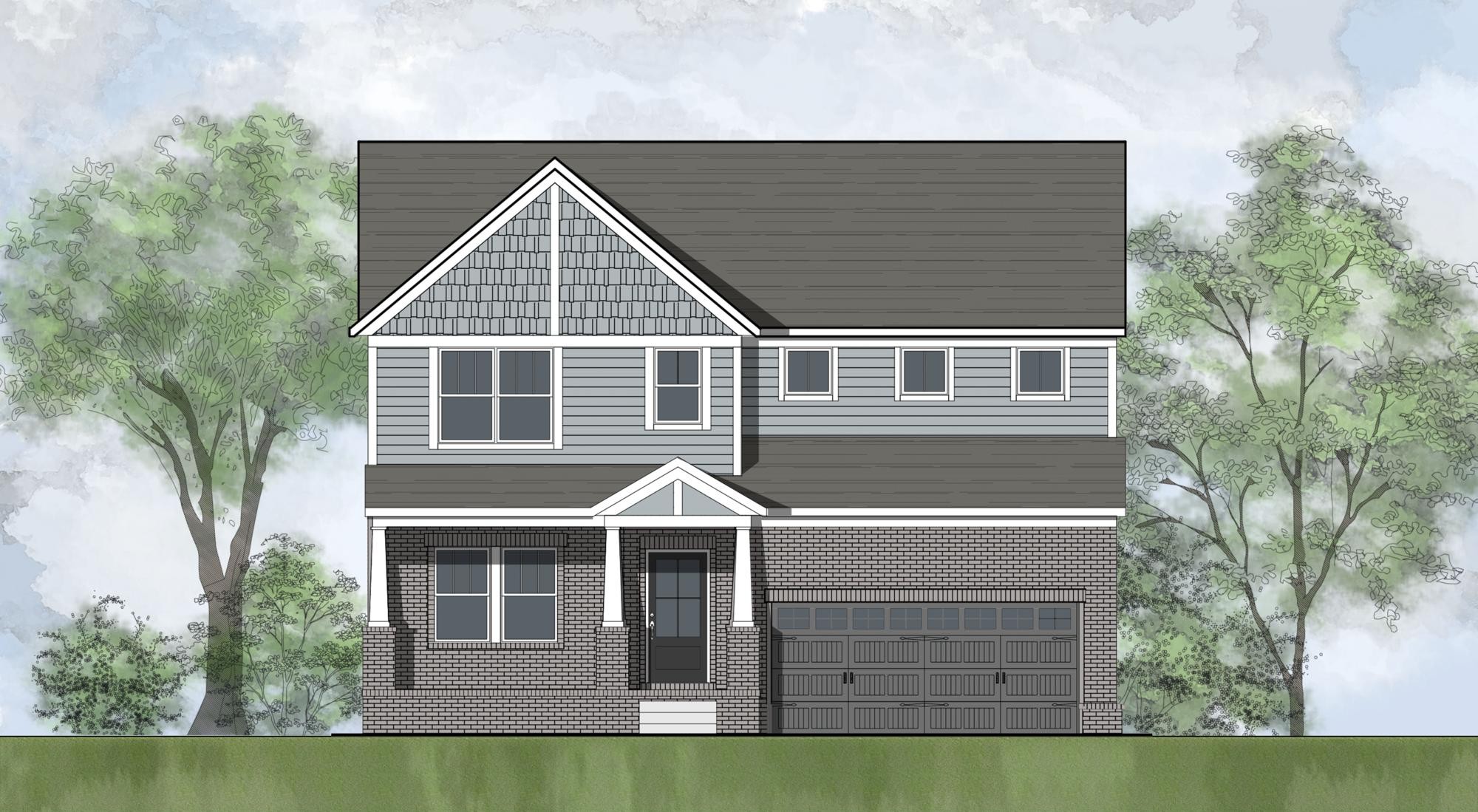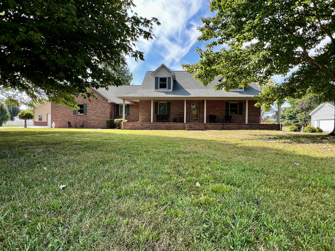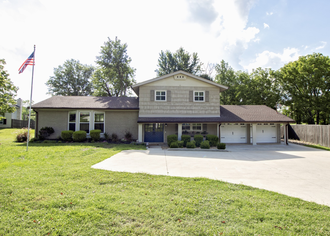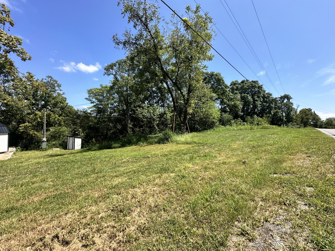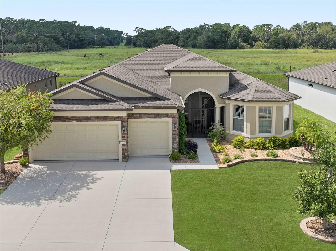8111 95th Court, OCALA, FL 34481
Property Photos
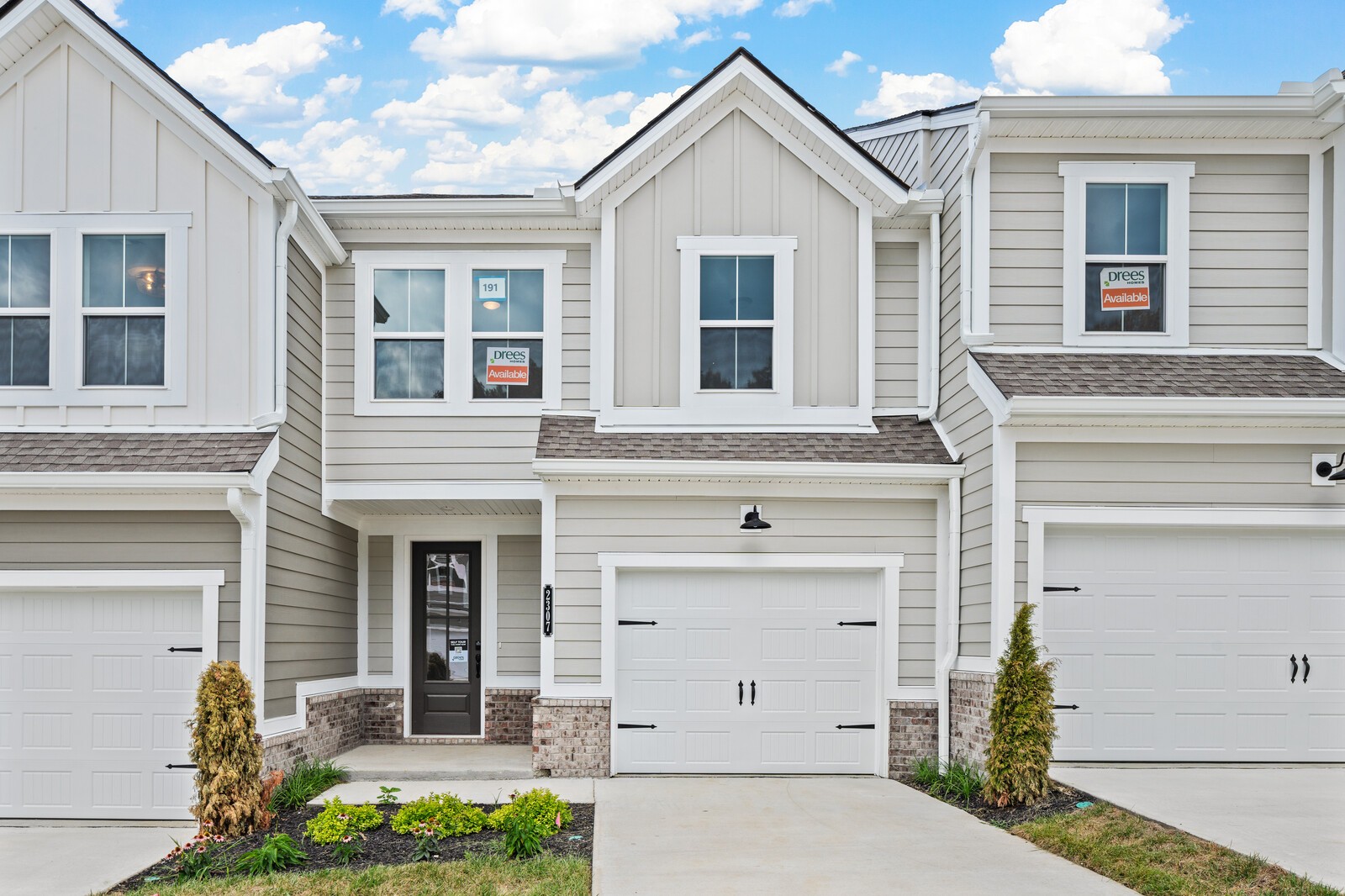
Would you like to sell your home before you purchase this one?
Priced at Only: $525,000
For more Information Call:
Address: 8111 95th Court, OCALA, FL 34481
Property Location and Similar Properties
- MLS#: OM701135 ( Residential )
- Street Address: 8111 95th Court
- Viewed: 16
- Price: $525,000
- Price sqft: $138
- Waterfront: No
- Year Built: 2022
- Bldg sqft: 3808
- Bedrooms: 3
- Total Baths: 3
- Full Baths: 3
- Garage / Parking Spaces: 3
- Days On Market: 14
- Additional Information
- Geolocation: 29.1052 / -82.2769
- County: MARION
- City: OCALA
- Zipcode: 34481
- Subdivision: Candler Hills West
- Provided by: RE/MAX FOXFIRE - HWY200/103 S
- Contact: Kevin Lyons
- 352-479-0123

- DMCA Notice
-
DescriptionNo need to wait for a New Construction Home to be Finished when you can move into this Beautiful Dunbar home in the Ashford and Balfour section of Candler Hills West. This modern Smart home features all the New Update's you could want. Your new home Features Great Curb appeal with tasteful Landscaping and a Custom Paver Driveway and a Covered Front Patio, a great place to relax and talk to your neighbor's as they walk bye. Luxury living would be the best description for this Three bedroom, Three bath home with a split oversized 3 car garage. Step into the Beautiful Foyer and you will be impressed with the Spacious floorplan this home has to offer. The Great room is very Spacious and features Beautiful Tile flooring, a tray ceiling with Crown molding, recessed lighting, plus lot's of natural lighting flowing throughout. The formal Dining room is very Spacious and has Plenty of room for Large Dining room table, plus a Buffet or Sideboard. The custom Cornices in the Great room and Dining Room add a finishing touch of Elegance to the main Living area. The gourmet kitchen features gorgeous staggered cabinets with crown molding, Recessed Lighting, and stainless steel appliances, Plus Beautiful Granite backsplash and countertops. This Custom Kitchen also has Built in Oven, Microwave, large walk in Pantry and a large Island with Granite Countertops and Pendant lighting. The Primary bedroom has a beautiful tray ceiling and features an en suite equipped with a zero entry shower with bench seating, a vanity with Dual sinks with Granite counters plus a very spacious walk in closet that conveniently enters into the laundry room. This home also boasts a 2nd and 3rd bedroom along with a 2nd and 3rd bathroom, leaving ample amount of space for family and friends to visit. Let not forget the Screened enclosed covered Lanai. This out door Living Space is 30 foot long and is connected by Triple sliding doors to the Great room, Which makes it the perfect space for Entertaining. Their is also a very Spacious open Paver Patio in back just off the Lanai, a great place to Kickback, cookout and Relax. VERY EASY TO SHOW.
Payment Calculator
- Principal & Interest -
- Property Tax $
- Home Insurance $
- HOA Fees $
- Monthly -
Features
Building and Construction
- Covered Spaces: 0.00
- Exterior Features: Rain Gutters
- Flooring: Ceramic Tile
- Living Area: 2311.00
- Roof: Shingle
Garage and Parking
- Garage Spaces: 3.00
- Open Parking Spaces: 0.00
Eco-Communities
- Water Source: Private
Utilities
- Carport Spaces: 0.00
- Cooling: Central Air
- Heating: Central, Electric
- Pets Allowed: Cats OK, Dogs OK
- Sewer: Private Sewer
- Utilities: Cable Available, Electricity Connected
Amenities
- Association Amenities: Clubhouse, Fitness Center, Gated, Golf Course, Pickleball Court(s), Pool, Recreation Facilities, Tennis Court(s)
Finance and Tax Information
- Home Owners Association Fee Includes: Pool, Internet, Management, Private Road, Recreational Facilities, Trash
- Home Owners Association Fee: 336.29
- Insurance Expense: 0.00
- Net Operating Income: 0.00
- Other Expense: 0.00
- Tax Year: 2024
Other Features
- Appliances: Built-In Oven, Cooktop, Dishwasher, Dryer, Microwave, Washer
- Association Name: LORI SANDS
- Association Phone: 352-854-0805
- Country: US
- Interior Features: Built-in Features, Cathedral Ceiling(s), Ceiling Fans(s), Crown Molding, Eat-in Kitchen, High Ceilings, Open Floorplan, Primary Bedroom Main Floor, Smart Home, Split Bedroom, Stone Counters, Thermostat, Tray Ceiling(s), Walk-In Closet(s), Window Treatments
- Legal Description: SEC 14 TWP 16 RGE 20 PLAT BOOK 014 PAGE 049 CANDLER HILLS WEST ASHFORD AND BALFOUR LOT 175
- Levels: One
- Area Major: 34481 - Ocala
- Occupant Type: Owner
- Parcel Number: 3531-003-175
- Possession: Close Of Escrow
- Views: 16
- Zoning Code: PUD
Similar Properties
Nearby Subdivisions
Breezewood Estates
Calesa Township
Candler Hills
Candler Hills Ashford
Candler Hills - Ashford
Candler Hills East
Candler Hills East Ph 01 Un E
Candler Hills East Ph I Un Bcd
Candler Hills East Ph I Uns E
Candler Hills East Un B Ph 01
Candler Hills West
Candler Hills West On Top Of
Candler Hills West - On Top Of
Candler Hills West Ashford B
Candler Hills West Ashford And
Candler Hills West Kestrel
Candler Hills West Pod O
Candler Hills West Pod Q
Circle Square Woods
Circle Square Woods Y
Crescent Rdg Ph Iii
F P A
Fountain Fox Farms
Kingsland Country Estate
Liberty Village
Liberty Village Phase 1
Liberty Village Ph 1
Liberty Village Ph 2
Liberty Village Phase 1
Longleaf Rdg Ph Ii
Longleaf Rdg Ph1
Longleaf Ridge Phase Iii
Marion Oaks Un 01
Marion Oaks Un 10
Neighborhood 9312 Rolling Hil
Neighborhood 9312 - Rolling Hi
Not In Hernando
Not On List
Oak Run
Oak Run 05
Oak Run Country Cljub
Oak Run Country Club
Oak Run Nbrhd 01
Oak Run Nbrhd 02
Oak Run Nbrhd 03
Oak Run Nbrhd 04
Oak Run Nbrhd 05
Oak Run Nbrhd 07
Oak Run Nbrhd 08 B
Oak Run Nbrhd 08a
Oak Run Nbrhd 09-b
Oak Run Nbrhd 09b
Oak Run Nbrhd 10
Oak Run Nbrhd 11
Oak Run Nbrhd 12
Oak Run Neighborhood
Oak Run Neighborhood 01
Oak Run Neighborhood 02
Oak Run Neighborhood 05
Oak Run Neighborhood 07
Oak Run Neighborhood 08b
Oak Run Neighborhood 11
Oak Run Neighborhood 12
Oak Run Neighborhood 5
Oak Run Nieghborhood 08b
Oak Trace Villas
Oak Trace Villas Ph 01
Ocala Waterway Estates
On Top Of The Word
On Top Of The World
On Top Of The World Avalon
On Top Of The World Avalon 7
On Top Of The World Circle Sq
On Top Of The World Longleaf
On Top Of The World Weybourne
On Top Of The World / Avalon
On Top Of The World / Avalon 7
On Top Of The World / Circle S
On Top Of The World Avalon #1
On Top Of The World Avalon 1
On Top Of The World Central
On Top Of The World Central Re
On Top Of The World Central Se
On Top Of The World Longleaf R
On Top Of The World Phase 1a
On Top Of The Worldcandler Hil
On Top Of The Worldcircle Squa
On Top Of The Worldprovidence
On Top Of The Worldwindsor
On Top The World Ph 01 A Sec 0
On Top/the World Avalon Ph 7
On Topthe World
On Topthe World Avalon Ph 6
On Topthe World Avalon Ph 7
On Topthe World Central Repla
On Topthe World Central Sec 03
On Topthe World Ph 01 A Sec 01
On Topthe World Prcl C Ph 01a
On Topthe World Prcl C Ph 1a S
On Topworld Ph 01a Sec 05
On Topworld Ph 01b Sec 06
Other
Palm Cay
Pine Run Estate
Pine Run Estates
Rainbow Park
Rainbow Park 02
Rainbow Park Un #2
Rainbow Park Un 01
Rainbow Park Un 01 Rev
Rainbow Park Un 02
Rainbow Park Un 03
Rainbow Park Un 04
Rainbow Park Un 05
Rainbow Park Un 2
Rainbow Park Un 3
Rainbow Park Un 4
Rainbow Park Unit 1
Rainbow Park Vac
Rainbow Pk Un 2
Rainbow Pk Un 3
Rainbow Pk Un 4
Rolling Hills
Rolling Hills 04
Rolling Hills Un 02
Rolling Hills Un 03
Rolling Hills Un 04
Rolling Hills Un 05
Rolling Hills Un 5
Rolling Hills Un Five
Rolling Hills Un Three
Rolling Hills Unit 5
Rolling Ranch Estates
Southeastern Tung Land Co
Stone Creek
Stone Creek Del Webb
Stone Creek By Del Webb
Stone Creek By Del Webb Longl
Stone Creek By Del Webb Bridle
Stone Creek By Del Webb Fairfi
Stone Creek By Del Webb Lexing
Stone Creek By Del Webb Longle
Stone Creek By Del Webb Sarato
Stone Creek By Del Webb Sundan
Stone Creek By Del Webb-pinebr
Stone Creek By Del Webbarlingt
Stone Creek By Del Webbbuckhea
Stone Creek By Del Webblonglea
Stone Creek By Del Webbnotting
Stone Creek By Del Webbpinebro
Stone Creek By Del Webbsanta F
Stone Creek By Del Webbsebasti
Stone Creek Nottingham Ph 1
Stone Creekdel Webb Pinebrook
Stone Crk
Stone Crk By Del Webb
Stone Crk By Del Webb Bridlewo
Stone Crk By Del Webb Lexingto
Stone Crk By Del Webb Longleaf
Stone Crk By Del Webb Sandalwo
Stone Crk By Del Webb Sar
Stone Crk By Del Webb Wellingt
Stone Crk By Del Webb Weston P
Stone Crkdel Webb Arlingon Ph
Stone Crkdel Webb Arlington P
Top Of The World
Topthe World Avalon Ph 6
Westwood Acres North
Westwood Acres South
Weybourne Landing
Weybourne Landing On Top Of T
Weybourne Landing On Top Of Th
Weybourne Landing Ph 1a
Weybourne Landing Phase 1b
Weybourne Lndg
Weybourne Lndg Ph 1c
Weybourne Lndg Ph 1d
Weybourne Lndg Ph Iareplat
York Hill
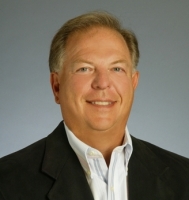
- Frank Filippelli, Broker,CDPE,CRS,REALTOR ®
- Southern Realty Ent. Inc.
- Mobile: 407.448.1042
- frank4074481042@gmail.com



