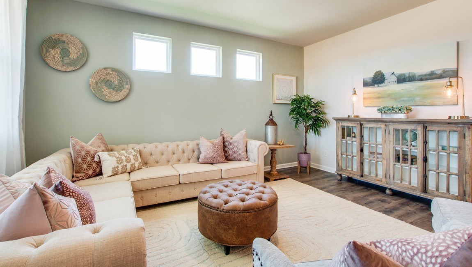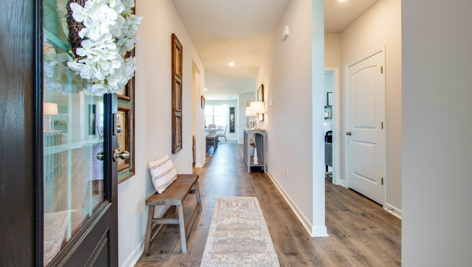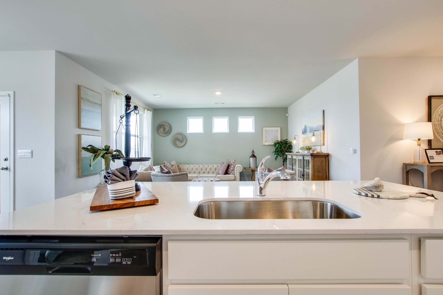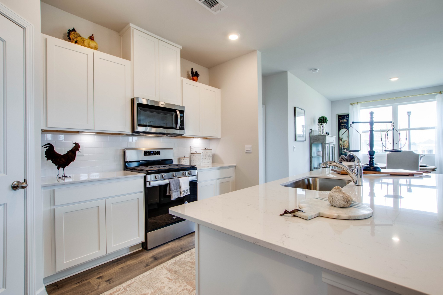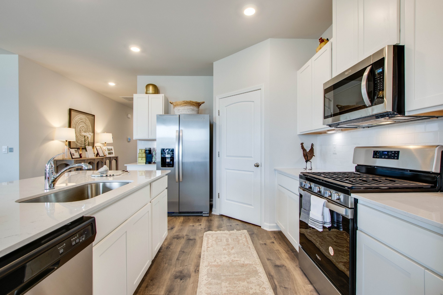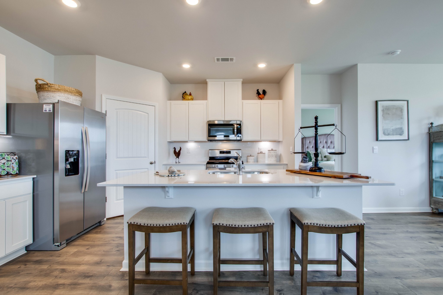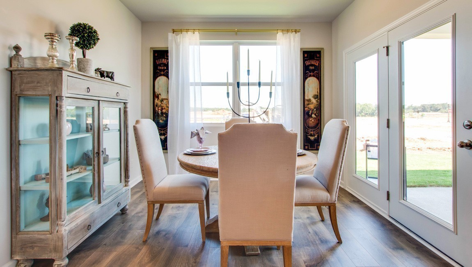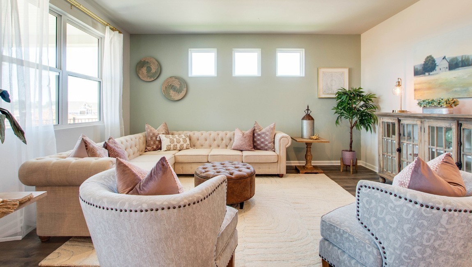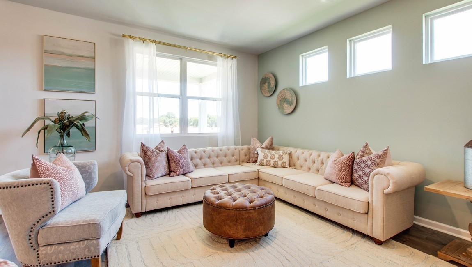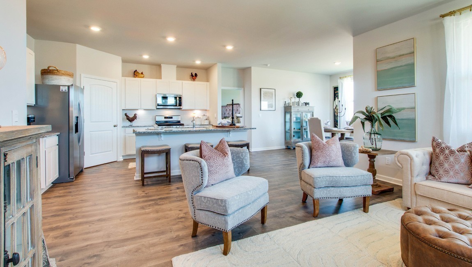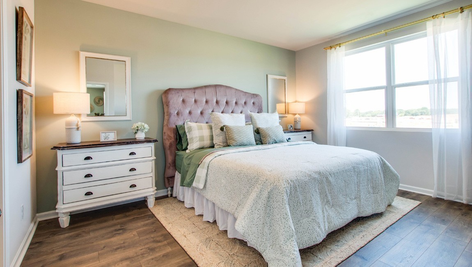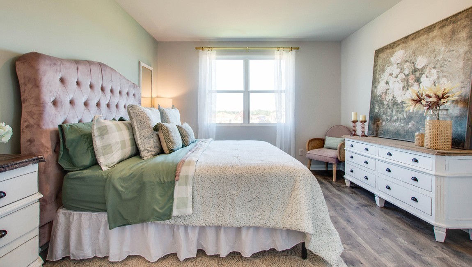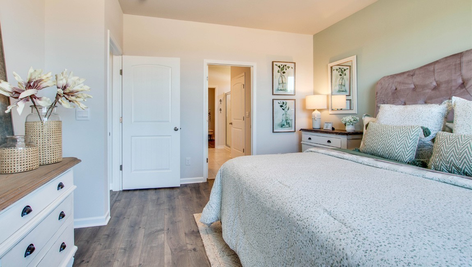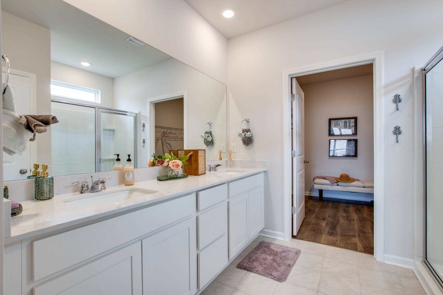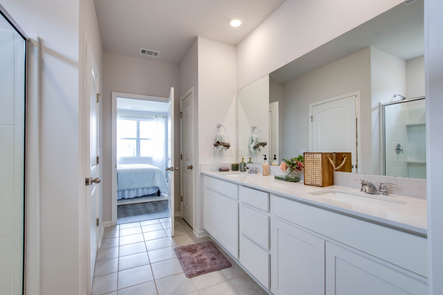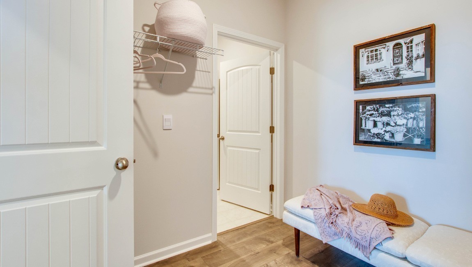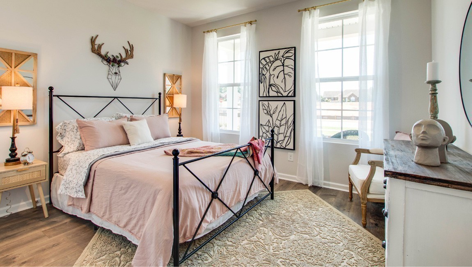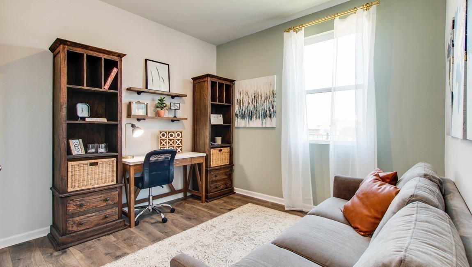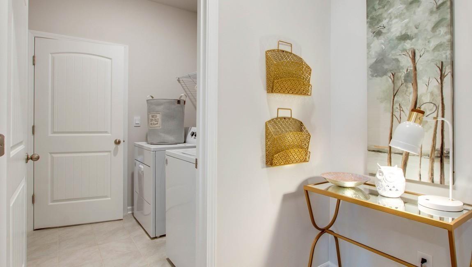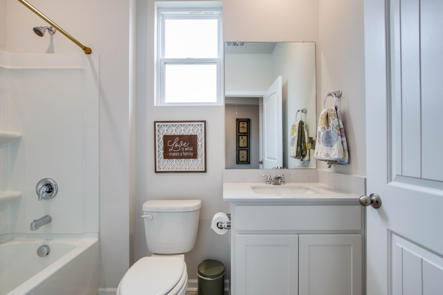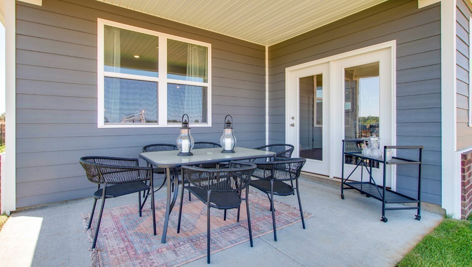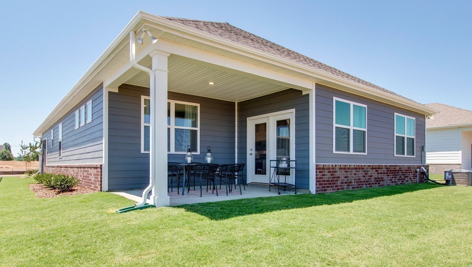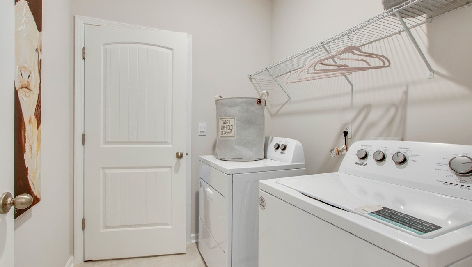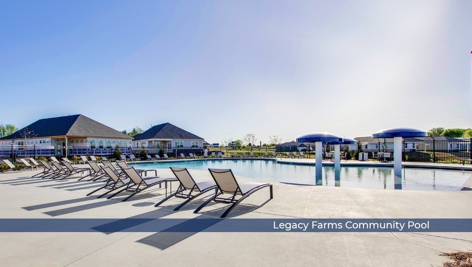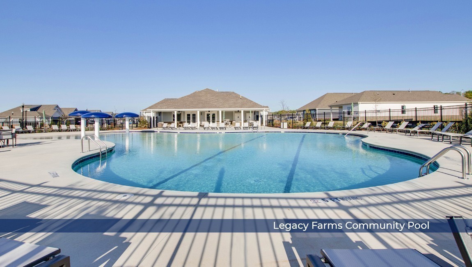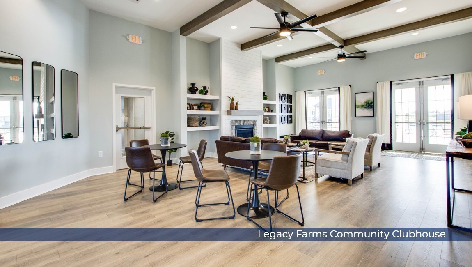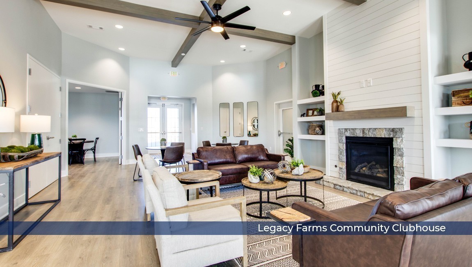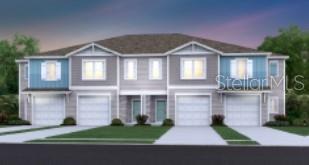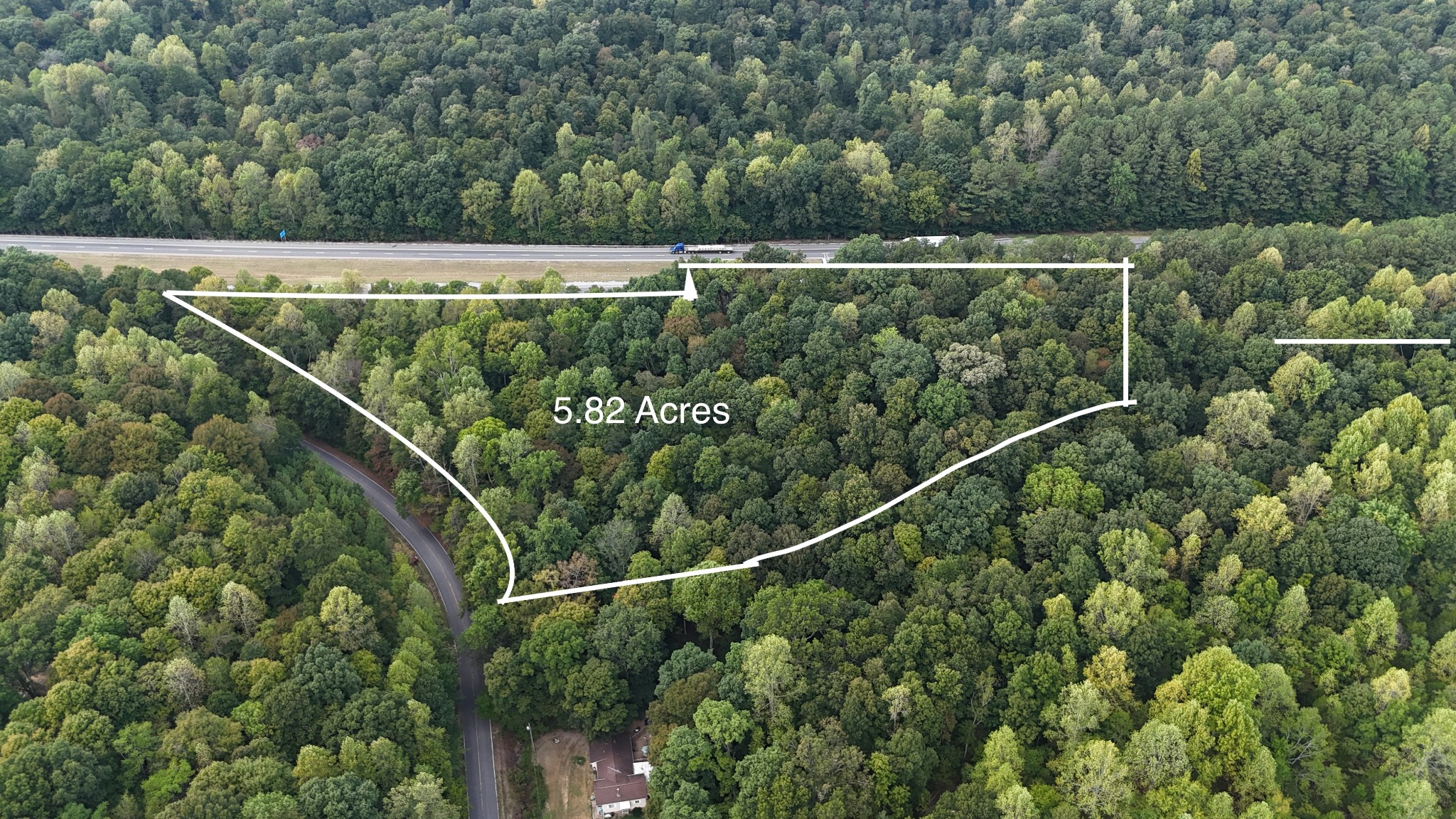6253 106th Place, OCALA, FL 34476
Property Photos
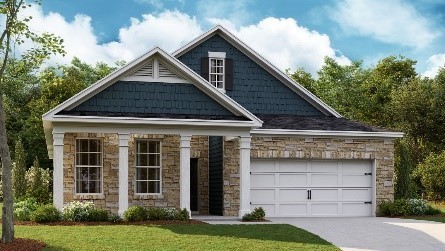
Would you like to sell your home before you purchase this one?
Priced at Only: $224,900
For more Information Call:
Address: 6253 106th Place, OCALA, FL 34476
Property Location and Similar Properties
- MLS#: OM698298 ( Residential )
- Street Address: 6253 106th Place
- Viewed: 22
- Price: $224,900
- Price sqft: $107
- Waterfront: No
- Year Built: 1989
- Bldg sqft: 2098
- Bedrooms: 3
- Total Baths: 2
- Full Baths: 2
- Garage / Parking Spaces: 2
- Days On Market: 71
- Additional Information
- Geolocation: 29.0679 / -82.2226
- County: MARION
- City: OCALA
- Zipcode: 34476
- Subdivision: Spruce Creek I
- Provided by: REMAX/PREMIER REALTY
- Contact: Beth Anthony
- 352-732-3222

- DMCA Notice
-
DescriptionWelcome to this beautifully updated 3 bedroom, 2 bathroom home situated on a spacious .25 acre lot. This home features a newer luxury vinyl flooring, NEW ROOF in 2022 and Air conditioner in 2017 and a luxurious, renovated kitchen with real wood cabinetry. The pantry has pull outs for easy access and a lower cabinet next to stove designed for cooking utensils and a lazy Susan for the corner cabinet You are going to love the backsplash and stunning quartz countertops that are perfect for cooking and entertaining. The dining room has wainscotting and is open to the living room. Sliders from the living room open to a large screened lanai that also has windows. The master bedroom has a walk in closet and ensuite bath with shower. The guest bath offers a tub and shower combination. There is a large linen closet next to guest bath. The open layout is bright and inviting, offering ample space. Located in a prime area just minutes from grocery store( Publix) shopping, dining, and parks. All of this and new window shades that go up and down with the press of a button! The .25 acre lot allows good space between neighbors. Call me today and start enjoying the amenities at Spruce Creek North!
Payment Calculator
- Principal & Interest -
- Property Tax $
- Home Insurance $
- HOA Fees $
- Monthly -
Features
Building and Construction
- Covered Spaces: 0.00
- Exterior Features: Private Mailbox, Sliding Doors
- Flooring: Carpet, Luxury Vinyl
- Living Area: 1430.00
- Roof: Shingle
Garage and Parking
- Garage Spaces: 2.00
- Open Parking Spaces: 0.00
Eco-Communities
- Water Source: Public
Utilities
- Carport Spaces: 0.00
- Cooling: Central Air
- Heating: Central, Electric
- Pets Allowed: Yes
- Sewer: Septic Tank
- Utilities: Electricity Connected
Amenities
- Association Amenities: Clubhouse, Fitness Center, Shuffleboard Court
Finance and Tax Information
- Home Owners Association Fee Includes: Pool, Maintenance Grounds, Recreational Facilities
- Home Owners Association Fee: 115.56
- Insurance Expense: 0.00
- Net Operating Income: 0.00
- Other Expense: 0.00
- Tax Year: 2024
Other Features
- Appliances: Dishwasher, Range, Refrigerator
- Association Name: Richie Thompson
- Association Phone: 352-292-6449
- Country: US
- Interior Features: Chair Rail, Living Room/Dining Room Combo, Solid Wood Cabinets, Stone Counters, Walk-In Closet(s), Window Treatments
- Legal Description: SEC 29 TWP 16 RGE 21 PLAT BOOK Y PAGE 043 SPRUCE CREEK I BLK C LOT 21
- Levels: One
- Area Major: 34476 - Ocala
- Occupant Type: Vacant
- Parcel Number: 35686-003-21
- Views: 22
- Zoning Code: B2
Similar Properties
Nearby Subdivisions
Ac West Of Magnoliano Of 80th
Bahia Oaks
Bent Tree
Bent Tree Ph I
Bridle Run
Brookhaven
Brookhaven Ph 2
Calesa Township
Cherrywood Estate
Cherrywood Estates
Cherrywood Preserve
Cherrywood Preserve Ph 1
Copperleaf
Countryside Farms
Countryside Farms Ocala
Countryside Farms Of Ocala
Emerald Point
Equine Estates
Freedom Crossings
Freedom Crossings Preserve
Freedom Crossings Preserve Pha
Freedom Xings Preserve Ph 1
Freedom Xings Preserve Ph 2
Greystone Hills
Greystone Hills Ph 2
Greystone Hills Ph One
Greystone Hills Ph Two
Hardwood Trls
Harvest Meadow
Hibiscus Park 02
Hibiscus Park Un 02
Hidden Lake
Hidden Lake Un 01
Hidden Lake Un 04
Hidden Lake Un Iv
Indigo East
Indigo East Ph 01
Indigo East Ph 01 Un Gg
Indigo East Ph 1
Indigo East Ph 1 Un Aa Bb
Indigo East Ph 1 Un Gg
Indigo East Ph 1 Uns Aa Bb
Indigo East Phase 1
Indigo East South Ph 4
Indigo East South Ph Ii Iii
Indigo East Un Aa Ph 01
Jb Ranch
Jb Ranch Ph 01
Jb Ranch Sub Ph 2a
Kingland Country Estates Whisp
Kingsland Cntry
Kingsland Country Estate
Kingsland Country Estatemarco
Kingsland Country Estates
Kingsland Country Estates Whis
Kingsland Country Estatesmarco
Lengthy
Lexington Downs
Magnolia Manor
Majestic Oaks
Majestic Oaks First Add
Majestic Oaks Fourth Add
Marco Polo Village
Marco Polo Village Ii
Marion Landing
Marion Lndg Ph 01
Marion Lndg Un 03
Marion Ranch
Meadow Glen
Meadow Glenn
Meadow Glenn Un 5
Non Sub
Not In Hernando
Not On List
Not On The List
Oak Acres
Oak Haven
Oak Manor
Oak Ridge Estate
Oak Run
Oak Run Baytree Greens
Oak Run Country Club
Oak Run Crescent Oaks
Oak Run Crescent Oaks Golf Lot
Oak Run Eagles Point
Oak Run Fairway Oaks
Oak Run Golf Country Club
Oak Run Golfview B
Oak Run Hillside
Oak Run Laurel Oaks
Oak Run Linkside
Oak Run Park View
Oak Run Ph I Fountains
Oak Run Ph I / Fountains
Oak Run Preserve Un A
Oak Run The Fountains
Oak Rungolfview
Oaks At Ocala Crossings South
Oaksocala Crossings S Ph Two
Oaksocala Xings South Ph 1
Ocala Crossings S Phase 2
Ocala Crossings South
Ocala Crossings South Ph 2
Ocala Crossings South Ph One
Ocala Crossings South Phase Tw
Ocala Waterway Estate
Ocala Waterway Estates
On Top Of The World
On Top Of The World Indigo Eas
Other
Palm Cay
Palm Cay Un 02
Palm Cay Un 02 Replattracts
Palm Cay Un 02 Replatstracts
Palm Cay Un 02 Replattracts E
Palm Point
Pidgeon Park
Pioneer Ranch
Pioneer Ranch Phase 1
Redding Hammock
Shady Hills Estates
Shady Hills Park South
Southgate Mobile Manor
Spruce Creek
Spruce Creek 02
Spruce Creek 04
Spruce Creek I
Spruce Crk 02
Spruce Crk 03
Spruce Crk 04
Spruce Crk Un 03
Sun Country Estate
Waterways Estates
Woods And Meadows Estates 1st

- Frank Filippelli, Broker,CDPE,CRS,REALTOR ®
- Southern Realty Ent. Inc.
- Mobile: 407.448.1042
- frank4074481042@gmail.com



