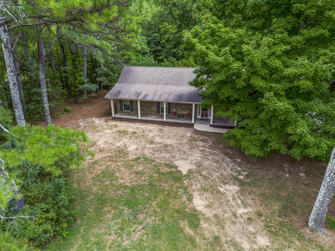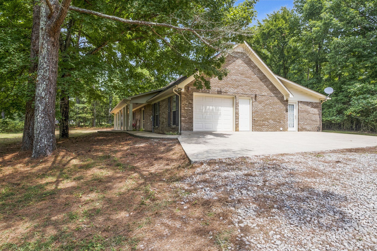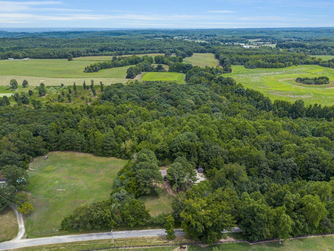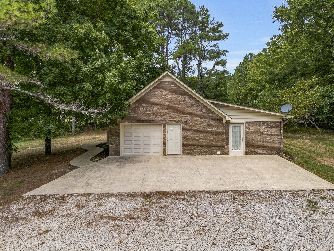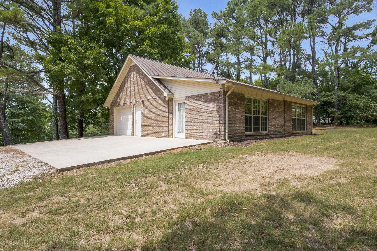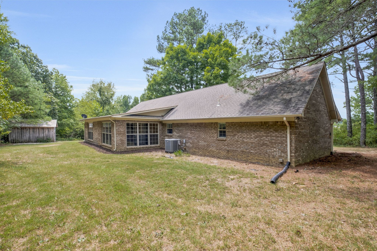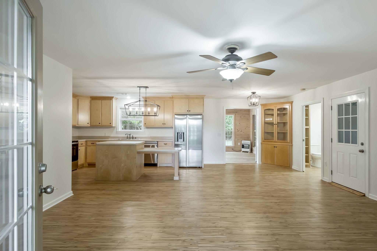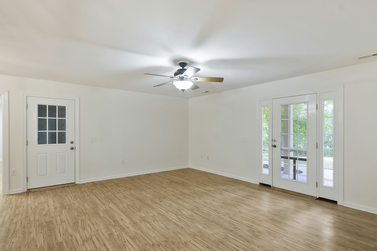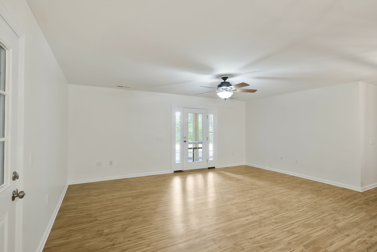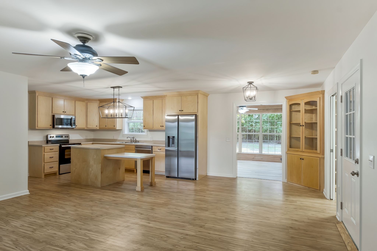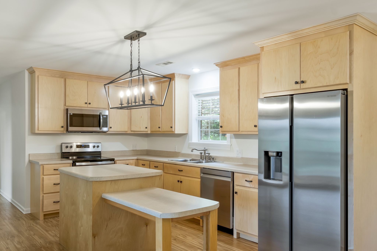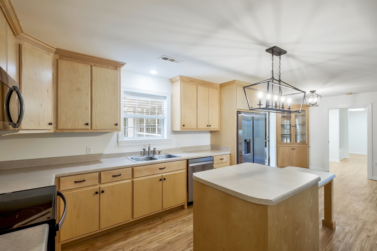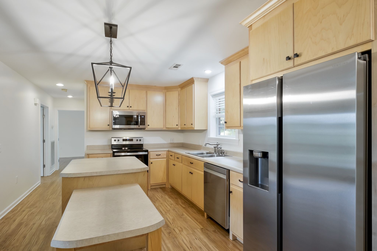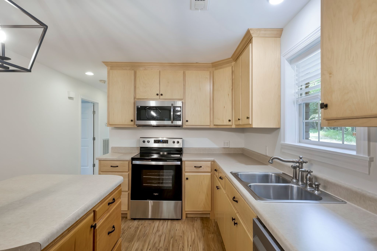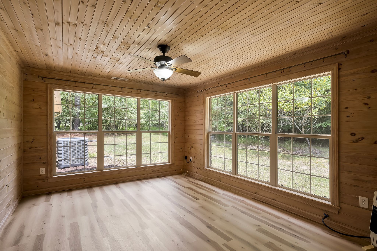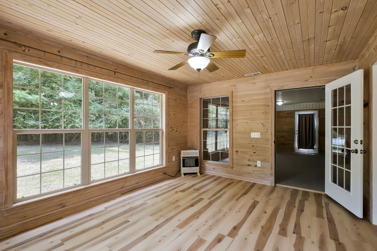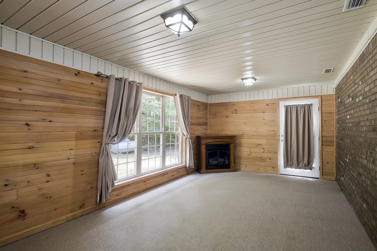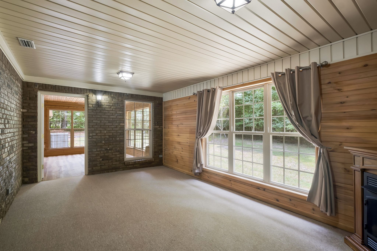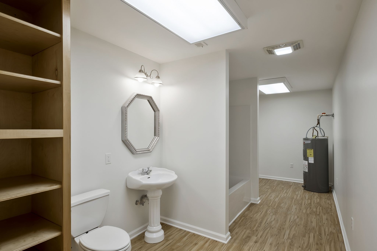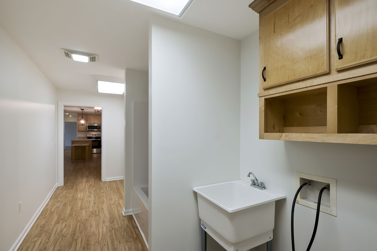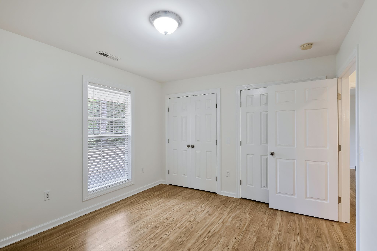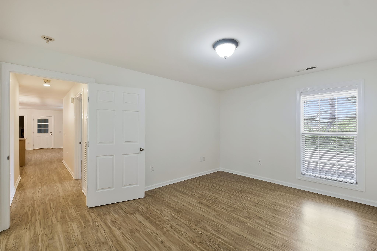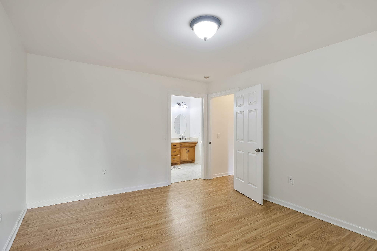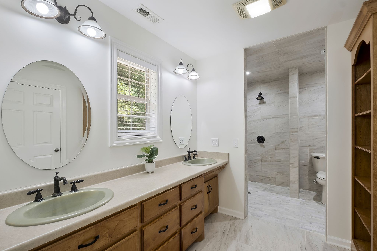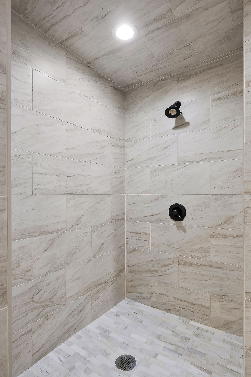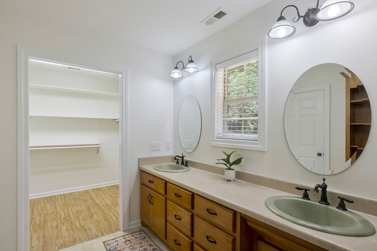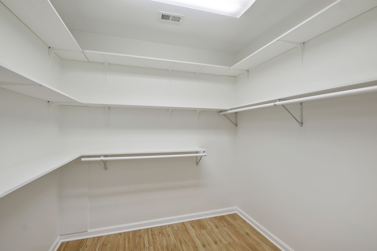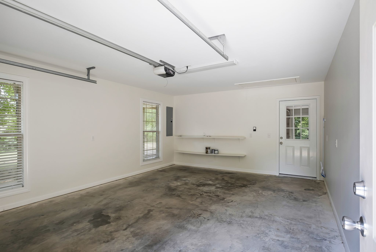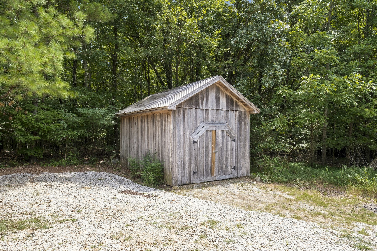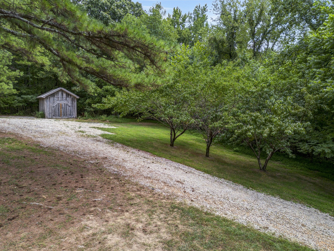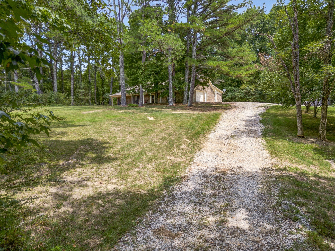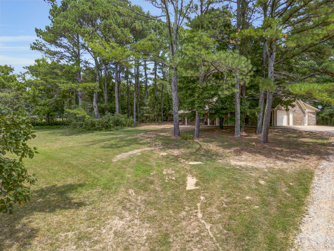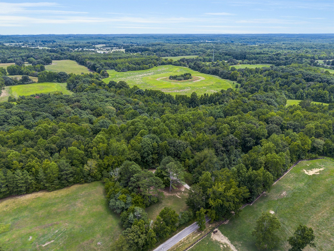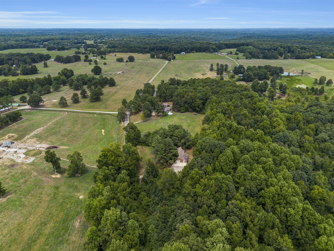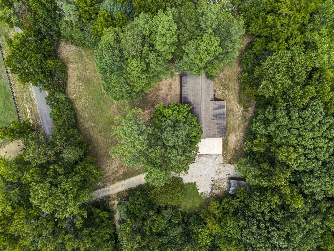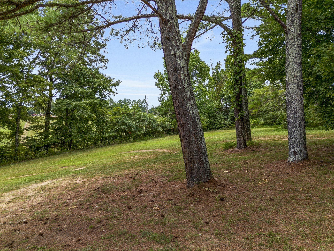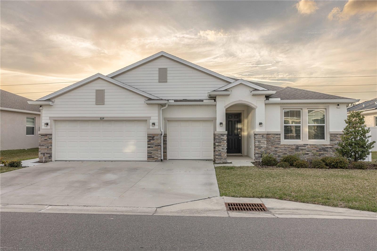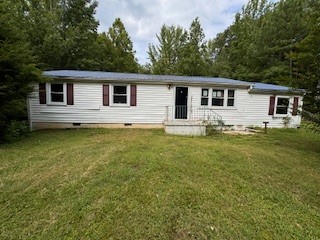5826 83rd Lane, OCALA, FL 34476
Property Photos
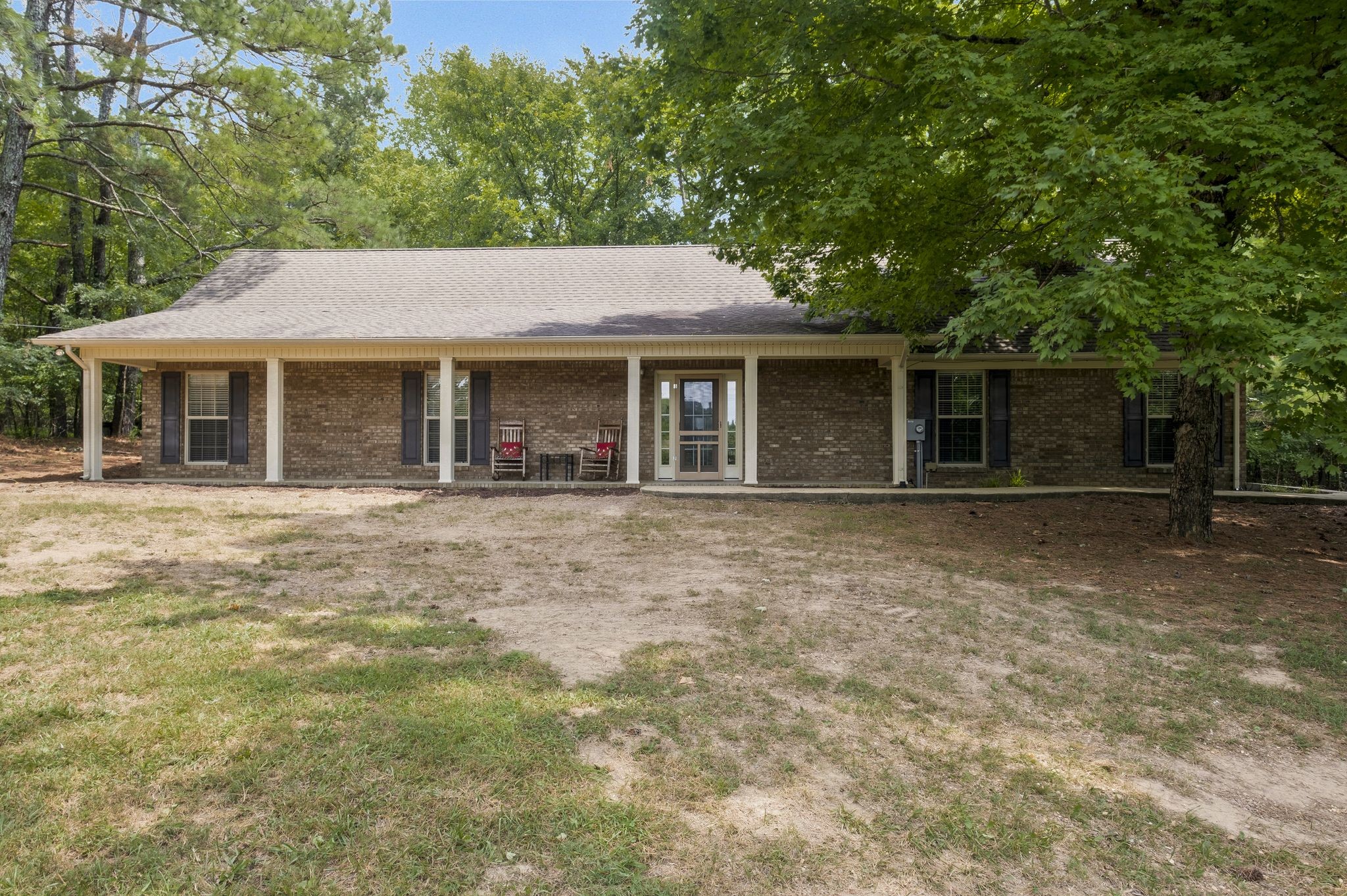
Would you like to sell your home before you purchase this one?
Priced at Only: $389,500
For more Information Call:
Address: 5826 83rd Lane, OCALA, FL 34476
Property Location and Similar Properties
- MLS#: OM693343 ( Residential )
- Street Address: 5826 83rd Lane
- Viewed: 87
- Price: $389,500
- Price sqft: $113
- Waterfront: No
- Year Built: 2021
- Bldg sqft: 3443
- Bedrooms: 4
- Total Baths: 3
- Full Baths: 3
- Garage / Parking Spaces: 2
- Days On Market: 137
- Additional Information
- Geolocation: 29.1009 / -82.2161
- County: MARION
- City: OCALA
- Zipcode: 34476
- Subdivision: Brookhaven
- Elementary School: Hammett Bowen Jr. Elementary
- Middle School: Liberty Middle School
- High School: West Port High School
- Provided by: KELLER WILLIAMS CORNERSTONE RE
- Contact: Thomas Pengelley
- 352-369-4044

- DMCA Notice
-
DescriptionWelcome to Brookhaven A premier family friendly neighborhood in Ocala, Florida! Price Improvement makes this an unbeatable value! Don't miss out on your chance to live your best life in Brookhaven. This beautifully designed 4 bedroom + den, 3 bathroom home offers spacious living, thoughtful design, and a warm, inviting atmosphereall on a single level. The open floor plan enhances family togetherness while still offering privacy when needed, and the single story layout brings ease and accessibility not often found in two story homes. Step through a grand foyer flanked by formal living and dining areas, and into a bright, airy open concept space where the family room, dining nook, and kitchen flow seamlessly together. With soaring 10 foot ceilings and elegant tray ceilings in the master suite, every room feels expansive and light filled. The kitchen is a chefs delightmodern appliances, generous counter space, a breakfast nook, and ample cabinetry make it the perfect hub for family meals and entertaining. The master suite is a luxurious retreat, featuring tray ceilings, dual vanities, a garden tub, separate shower, and spacious walk in closets. Three additional bedrooms, plus a versatile den, offer flexibility for guests, a home office, or a playroom. Step outside to your private lanaiideal for entertaining or relaxing in the Florida breeze. Unlike many other developments, Brookhaven is nearly complete, meaning you wont have to deal with ongoing construction noise or traffic. Community features include a sparkling pool, playground and gazebo. There's also a dog park for our four legged friends. Brookhavens prime location puts you close to Market Streets open air mall, top restaurants, major retailers, and healthcare facilities. Outdoor adventures await just minutes away! Explore miles of scenic trails in the Florida Greenway, or enjoy kayaking, snorkeling, and tubing at Rainbow Springs in Dunnellon. Crystal River is nearby for deep sea fishing and scalloping. Plus, with easy access to I 75, weekend getaways to Orlando, Tampa, or Gainesville are a breeze. This is more than just a house: Treat your family to the best in Ocala! Schedule your private tour today and see all that Brookhaven has to offer!
Payment Calculator
- Principal & Interest -
- Property Tax $
- Home Insurance $
- HOA Fees $
- Monthly -
Features
Building and Construction
- Covered Spaces: 0.00
- Exterior Features: Lighting
- Flooring: Carpet, Ceramic Tile
- Living Area: 2522.00
- Roof: Shingle
Land Information
- Lot Features: Landscaped, Level, Paved
School Information
- High School: West Port High School
- Middle School: Liberty Middle School
- School Elementary: Hammett Bowen Jr. Elementary
Garage and Parking
- Garage Spaces: 2.00
- Open Parking Spaces: 0.00
Eco-Communities
- Water Source: None
Utilities
- Carport Spaces: 0.00
- Cooling: Central Air
- Heating: Heat Pump
- Pets Allowed: Yes
- Sewer: Public Sewer
- Utilities: BB/HS Internet Available, Cable Available, Electricity Connected, Public, Sewer Connected, Water Connected
Finance and Tax Information
- Home Owners Association Fee: 85.00
- Insurance Expense: 0.00
- Net Operating Income: 0.00
- Other Expense: 0.00
- Tax Year: 2024
Other Features
- Appliances: Dishwasher, Disposal, Dryer, Electric Water Heater, Microwave, Range, Refrigerator, Washer
- Association Name: Brad Young
- Association Phone: 352-322-5353
- Country: US
- Interior Features: Ceiling Fans(s), High Ceilings, Open Floorplan, Tray Ceiling(s)
- Legal Description: SEC 16 TWP 16 RGE 21 PLAT BOOK 013 PAGE 194 BROOKHAVEN PHASE 1 LOT 86
- Levels: One
- Area Major: 34476 - Ocala
- Occupant Type: Tenant
- Parcel Number: 35625-00-086
- Possession: Close Of Escrow
- Views: 87
- Zoning Code: R1
Similar Properties
Nearby Subdivisions
Ac West Of Magnoliano Of 80th
Bahia Oaks
Bent Tree
Bent Tree Ph I
Bridle Run
Brookhaven
Brookhaven Ph 2
Calesa Township
Cherrywood Estate
Cherrywood Estates
Cherrywood Preserve
Cherrywood Preserve Ph 1
Copperleaf
Countryside Farms
Countryside Farms Ocala
Countryside Farms Of Ocala
Emerald Point
Equine Estates
Freedom Crossing
Freedom Crossings
Freedom Crossings Preserve
Freedom Crossings Preserve Pha
Freedom Xings Preserve Ph 1
Freedom Xings Preserve Ph 2
Greystone Hills
Greystone Hills Ph 2
Greystone Hills Ph One
Greystone Hills Ph Two
Hardwood Trls
Harvest Meadow
Hibiscus Park 02
Hibiscus Park Un 02
Hidden Lake
Hidden Lake Un 01
Hidden Lake Un 04
Hidden Lake Un Iv
Indigo East
Indigo East Ph 01
Indigo East Ph 01 Un G-g
Indigo East Ph 01 Un Gg
Indigo East Ph 1
Indigo East Ph 1 Un Aa Bb
Indigo East Ph 1 Un Gg
Indigo East Ph 1 Uns Aa Bb
Indigo East Phase 1
Indigo East South Ph 4
Indigo East South Ph Ii Iii
Indigo East Un A-a Ph 01
Indigo East Un Aa Ph 01
Jb Ranch
Jb Ranch Ph 01
Jb Ranch Sub Ph 2a
Kingland Country Estates Whisp
Kingsland Cntry
Kingsland Country Estate
Kingsland Country Estatemarco
Kingsland Country Estates
Kingsland Country Estates Whis
Kingsland Country Estatesmarco
Lengthy
Lexington Downs
Magnolia Manor
Majestic Oaks
Majestic Oaks First Add
Majestic Oaks Fourth Add
Marco Polo Village
Marco Polo Village Ii
Marion Landing
Marion Lndg Ph 01
Marion Lndg Un 03
Marion Ranch
Meadow Glen
Meadow Glenn
Meadow Glenn Un 5
Non Sub
Not In Hernando
Not On List
Not On The List
Oak Acres
Oak Haven
Oak Manor
Oak Ridge Estate
Oak Run
Oak Run Baytree Greens
Oak Run Country Club
Oak Run Crescent Oaks
Oak Run Crescent Oaks Golf Lot
Oak Run Eagles Point
Oak Run Fairway Oaks
Oak Run Golf Country Club
Oak Run Golfview B
Oak Run Hillside
Oak Run Laurel Oaks
Oak Run Linkside
Oak Run Park View
Oak Run Ph I Fountains
Oak Run Ph I / Fountains
Oak Run Preserve Un A
Oak Run The Fountains
Oak Run/golfview
Oak Rungolfview
Oaks At Ocala Crossings South
Oaks/ocala Crossings S Ph Two
Oaksocala Crossings S Ph Two
Oaksocala Xings South Ph 1
Ocala Crossings S Phase 2
Ocala Crossings South
Ocala Crossings South Ph 2
Ocala Crossings South Ph One
Ocala Crossings South Phase Tw
Ocala Waterway Estate
Ocala Waterway Estates
On Top Of The World
On Top Of The World Indigo Eas
Other
Palm Cay
Palm Cay Un 02
Palm Cay Un 02 Replattracts
Palm Cay Un 02 Replatstracts
Palm Cay Un 02 Replattracts E
Palm Point
Pidgeon Park
Pioneer Ranch
Pioneer Ranch Phase 1
Redding Hammock
Shady Hills Estates
Shady Hills Park South
Southgate Mobile Manor
Spruce Creek
Spruce Creek 02
Spruce Creek 04
Spruce Creek I
Spruce Crk 02
Spruce Crk 03
Spruce Crk 04
Spruce Crk Un 03
Sun Country Estate
Waterways Estates
Woods And Meadows Estates 1st
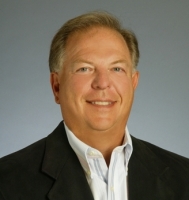
- Frank Filippelli, Broker,CDPE,CRS,REALTOR ®
- Southern Realty Ent. Inc.
- Mobile: 407.448.1042
- frank4074481042@gmail.com



