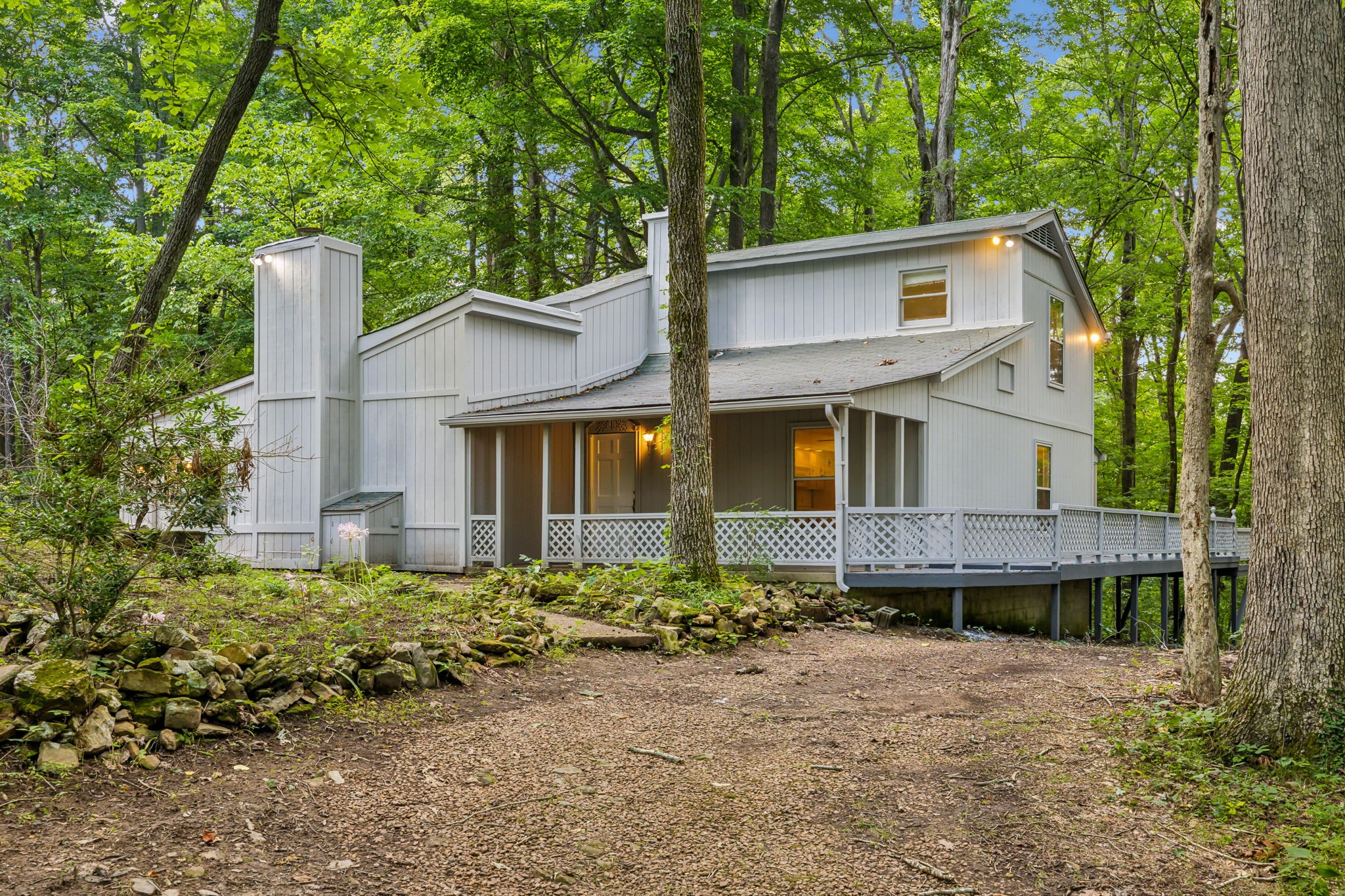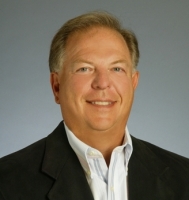9223 109th Lane, OCALA, FL 34481
Property Photos

Would you like to sell your home before you purchase this one?
Priced at Only: $179,900
For more Information Call:
Address: 9223 109th Lane, OCALA, FL 34481
Property Location and Similar Properties
- MLS#: OM686526 ( Residential )
- Street Address: 9223 109th Lane
- Viewed: 91
- Price: $179,900
- Price sqft: $67
- Waterfront: No
- Year Built: 1987
- Bldg sqft: 2680
- Bedrooms: 2
- Total Baths: 2
- Full Baths: 2
- Garage / Parking Spaces: 2
- Days On Market: 284
- Additional Information
- Geolocation: 29.0617 / -82.2723
- County: MARION
- City: OCALA
- Zipcode: 34481
- Subdivision: Oak Run Neighborhood 01
- Provided by: DECCA REAL ESTATE
- Contact: Gayle Devol
- 352-854-8787

- DMCA Notice
-
DescriptionMAJOR PRICE REDUCTION 7/2/25!! GREAT OPPORTUNITY... Home is being sold unfurnished. Welcome to this charming Magnolia floor plan, 1,432 square feet, 2 bedroom, 2 bath home located in the highly desirable 55+ community of Oak Run Country Club. Spacious master bedroom suite with sliding glass doors for access to the den/office bonus room and an ensuite bathroom featuring a walk in shower and separate vanity. The second master bedroom is a comfortable size perfect for guests. The second bath is conveniently located with a separate vanity and shower/tub combination. The LR/DR combination is perfect for gatherings with family and friends. Enjoy your bright kitchen with a separate pantry providing ample storage opposite the kitchen. There is beautiful laminate flooring, tile and carpet throughout the home. Step out onto the large enclosed lanai ideal for enjoying your morning coffee overlooking the backyard with nice lush greenery. There is also a covered patio adjacent to the enclosed lanai to enjoy the spectacular open view while hosting your BBQ! The large garage features a washer/dryer, utility sink, built in shelving for extra storage and a service door that leads to an uncovered patio in the rear of the home. Roof 2010, A/C 2008, updated electrical panel October 2024. Oak Run offers a restaurant, golf course, dog park and other great amenities ie. 6 pools, 5 hot tubs, fitness centers and much more...There are over 110 clubs to join!! You will be close to restaurants, shopping, and medical facilities in the area. This is a MUST SEE HOME in a great neighborhood!!
Payment Calculator
- Principal & Interest -
- Property Tax $
- Home Insurance $
- HOA Fees $
- Monthly -
Features
Building and Construction
- Covered Spaces: 0.00
- Exterior Features: Rain Gutters
- Flooring: Carpet, Ceramic Tile, Laminate
- Living Area: 1432.00
- Roof: Shingle
Land Information
- Lot Features: Landscaped, Level, Paved
Garage and Parking
- Garage Spaces: 2.00
- Open Parking Spaces: 0.00
- Parking Features: Driveway, Garage Door Opener
Eco-Communities
- Water Source: Public
Utilities
- Carport Spaces: 0.00
- Cooling: Central Air
- Heating: Electric, Heat Pump
- Pets Allowed: Cats OK, Dogs OK, Number Limit
- Sewer: Public Sewer
- Utilities: Cable Connected, Electricity Connected, Public, Sewer Connected, Water Connected
Amenities
- Association Amenities: Clubhouse, Fitness Center, Gated, Golf Course, Pickleball Court(s), Pool, Racquetball, Recreation Facilities, Shuffleboard Court, Spa/Hot Tub, Tennis Court(s)
Finance and Tax Information
- Home Owners Association Fee Includes: Cable TV, Pool, Maintenance Grounds, Management, Recreational Facilities, Security, Trash
- Home Owners Association Fee: 146.44
- Insurance Expense: 0.00
- Net Operating Income: 0.00
- Other Expense: 0.00
- Tax Year: 2023
Other Features
- Appliances: Dishwasher, Disposal, Dryer, Electric Water Heater, Microwave, Range, Refrigerator, Washer
- Association Name: Tanya Sappleton
- Association Phone: 352-854-6010
- Country: US
- Furnished: Turnkey
- Interior Features: Ceiling Fans(s), Living Room/Dining Room Combo, Primary Bedroom Main Floor, Split Bedroom, Walk-In Closet(s), Window Treatments
- Legal Description: SEC 35 TWP 16 RGE 20 PLAT BOOK X PAGE 099 OAK RUN PHASE 1 NEIGHBORHOOD 1 BLK A LOT 13
- Levels: One
- Area Major: 34481 - Ocala
- Occupant Type: Vacant
- Parcel Number: 7001-001-013
- Possession: Close Of Escrow
- Views: 91
- Zoning Code: PUD
Similar Properties
Nearby Subdivisions
Breezewood Estates
Calesa Township
Candler Hills
Candler Hills Ashford
Candler Hills E Ph 1 Un A
Candler Hills East
Candler Hills East Ph 01 Un E
Candler Hills East Ph 1 Uns B
Candler Hills East Ph I Un Bcd
Candler Hills East Un B Ph 01
Candler Hills West
Candler Hills West On Top Of
Candler Hills West - On Top Of
Candler Hills West Ashford B
Candler Hills West Ashford Ba
Candler Hills West Ashford And
Candler Hills West Kestrel
Candler Hills West Pod O
Circle Square Woods
Circle Square Woods 06
Circle Square Woods Y
Classic Hills Un 01
Crescent Rdg Ph Iii
F P A
Fountain Fox Farms
Liberty Village
Liberty Village Phase 1
Liberty Village Ph 1
Liberty Village Ph 2
Liberty Village Phase 1
Longleaf Rdg Ph Ii
Longleaf Rdg Ph Iii
Longleaf Rdg Ph V
Longleaf Rdg Ph1
Longleaf Ridge Phase Iii
Marion Oaks Un 01
Not On List
Not On The List
Oak Run
Oak Run 03
Oak Run 05
Oak Run 08-a
Oak Run 08a
Oak Run Country Cljub
Oak Run Nbrhd 01
Oak Run Nbrhd 02
Oak Run Nbrhd 03
Oak Run Nbrhd 04
Oak Run Nbrhd 05
Oak Run Nbrhd 07
Oak Run Nbrhd 08 B
Oak Run Nbrhd 08b
Oak Run Nbrhd 09b
Oak Run Nbrhd 10
Oak Run Nbrhd 11
Oak Run Nbrhd 12
Oak Run Nbrhd Woodside
Oak Run Neighborhood
Oak Run Neighborhood 01
Oak Run Neighborhood 02
Oak Run Neighborhood 05
Oak Run Neighborhood 07
Oak Run Neighborhood 08-b
Oak Run Neighborhood 08b
Oak Run Neighborhood 11
Oak Run Neighborhood 12
Oak Run Neighborhood 5
Oak Run Woodside Tr
Oak Trace Villas Un C
Ocala Waterway Estates
On Top Of The Word
On Top Of The World
On Top Of The World Avalon
On Top Of The World Avalon 7
On Top Of The World Circle Sq
On Top Of The World Crescent
On Top Of The World Weybourne
On Top Of The World - Phase 1-
On Top Of The World / Circle S
On Top Of The World / Weybourn
On Top Of The World Avalon #1
On Top Of The World Avalon 1
On Top Of The World Central
On Top Of The World Central Re
On Top Of The World Central Se
On Top Of The World Inc
On Top Of The World Longleaf R
On Top Of The World Phase 1a
On Top Of The World Phase 1a S
On Top Of The World Weybourne
On Top Of The World/circle Squ
On Top Of The Worldcandler Hil
On Top Of The Worldcircle Squa
On Top Of The Worldprovidence
On Top Of The Worldwindsor
On Top The World Ph 01 A Sec 0
On Top/the World Avalon Ph 6
On Top/world
On Topthe World
On Topthe World Avalon Ph 6
On Topthe World Central Repla
On Topthe World Central Sec 03
On Topthe World Ph 01 A Sec 01
On Topthe World Prcl C Ph 01a
On Topthe World Prcl C Ph 1a S
On Topworld
On Topworld Ph 01a Sec 05
On Topworld Prcl C Ph 1a
Otow Circle Square Woods #9
Otow Circle Square Woods 9
Palm Cay
Pine Run Estate
Pine Run Estates
Rainbow Park
Rainbow Park 02
Rainbow Park 03
Rainbow Park Un #1
Rainbow Park Un #3
Rainbow Park Un 01
Rainbow Park Un 01 Rev
Rainbow Park Un 02
Rainbow Park Un 03
Rainbow Park Un 04
Rainbow Park Un 1
Rainbow Park Un 2
Rainbow Park Un 3
Rainbow Park Un 4
Rainbow Park Unit 1
Rainbow Park Unit 3
Rainbow Park Vac
Rainbow Pk Un #1
Rainbow Pk Un 1
Rainbow Pk Un 2
Rainbow Pk Un 3
Rainbow Pk Un 4
Rolling Hills
Rolling Hills 04
Rolling Hills Un 03
Rolling Hills Un 04
Rolling Hills Un 05
Rolling Hills Un 3
Rolling Hills Un 4
Rolling Hills Un 5
Rolling Hills Un Five
Rolling Hills Un Four
Rolling Hills Un Three
Rolling Ranch Estates
Saratoga
Stone Creek
Stone Creek By Del Webb
Stone Creek By Del Webb Bridle
Stone Creek By Del Webb Fairfi
Stone Creek By Del Webb Lexing
Stone Creek By Del Webb Longle
Stone Creek By Del Webb Nottin
Stone Creek By Del Webb Sarato
Stone Creek By Del Webb Solair
Stone Creek By Del Webb Sundan
Stone Creek By Del Webb-arling
Stone Creek By Del Webb-buckhe
Stone Creek By Del Webb-longle
Stone Creek By Del Webb-pinebr
Stone Creek By Del Webb-santa
Stone Creek By Del Webb-sebast
Stone Creek By Del Webbarlingt
Stone Creek By Del Webbbuckhea
Stone Creek By Del Webblonglea
Stone Creek By Del Webbnotting
Stone Creek By Del Webbpinebro
Stone Creek By Del Webbsanta F
Stone Creek By Del Webbsebasti
Stone Creek Nottingham Ph 1
Stone Crk By Del Webb
Stone Crk By Del Webb Bridlewo
Stone Crk By Del Webb Lexingto
Stone Crk By Del Webb Longleaf
Stone Crk By Del Webb Sandalwo
Stone Crk By Del Webb Sar
Stone Crk By Del Webb Wellingt
Stone Crk By Del Webb Weston P
Stone Crk/del Webb Arlington P
Stone Crkdel Webb Arlingon Ph
Stone Crkdel Webb Arlington P
Top Of The World
Top/world Avalon Un 01 Prcl A
Topthe World Avalon Ph 6
Topworld Avalon Un 01 Prcl A
Westwood Acres N
Westwood Acres North
Westwood Acres South
Weybourne Landing
Weybourne Landing On Top Of T
Weybourne Landing On Top Of Th
Weybourne Landing Phase 1c
Weybourne Lndg
Weybourne Lndg Ph 1a
Weybourne Lndg Ph 1c
Weybourne Lndg Ph Iareplat
York Hill

- Frank Filippelli, Broker,CDPE,CRS,REALTOR ®
- Southern Realty Ent. Inc.
- Mobile: 407.448.1042
- frank4074481042@gmail.com
































