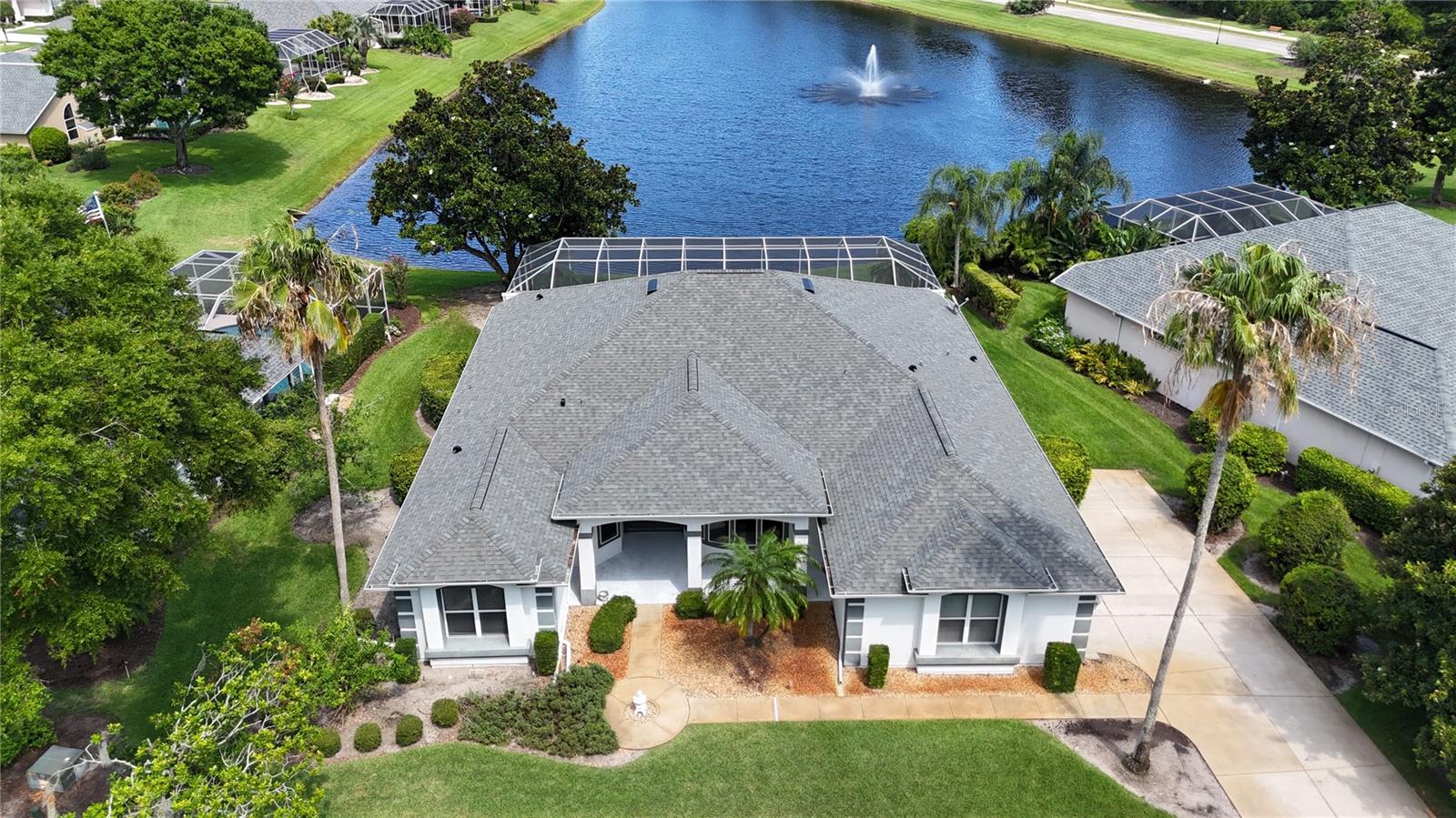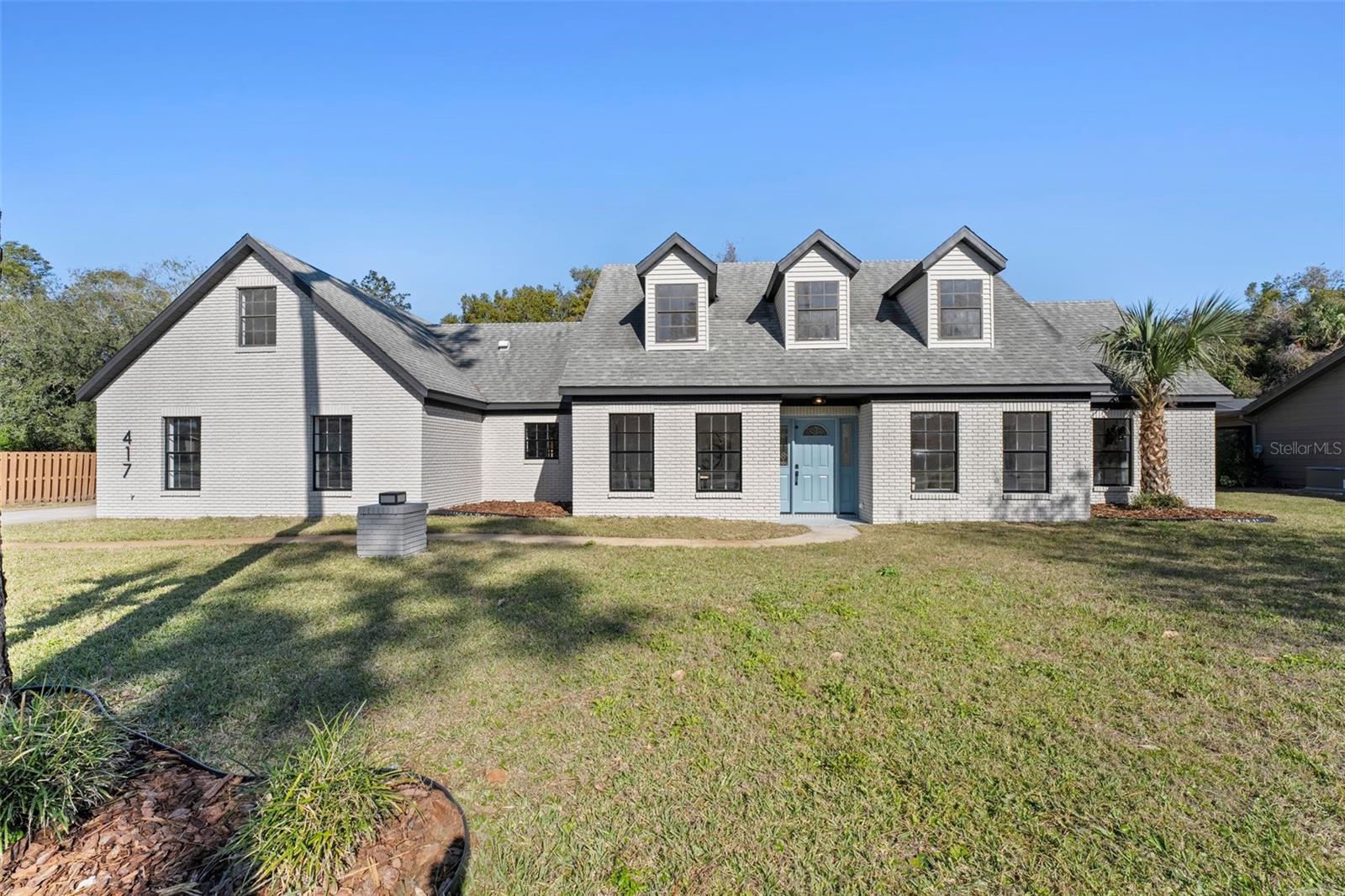1 River Bluff Court, Ormond Beach, FL 32174
Property Photos

Would you like to sell your home before you purchase this one?
Priced at Only: $525,000
For more Information Call:
Address: 1 River Bluff Court, Ormond Beach, FL 32174
Property Location and Similar Properties
- MLS#: 1215239 ( Residential )
- Street Address: 1 River Bluff Court
- Viewed: 7
- Price: $525,000
- Price sqft: $132
- Waterfront: No
- Year Built: 1979
- Bldg sqft: 3963
- Bedrooms: 4
- Total Baths: 4
- Full Baths: 3
- 1/2 Baths: 1
- Garage / Parking Spaces: 2
- Additional Information
- Geolocation: 29 / -81
- County: VOLUSIA
- City: Ormond Beach
- Zipcode: 32174
- Subdivision: Tomoka Oaks
- Elementary School: Tomoka Elem
- Middle School: Hinson
- High School: Seabreeze
- Provided by: Adams, Cameron & Co., Realtors

- DMCA Notice
-
DescriptionJUMP into this amazing 4 bedroom POOL home in the centrally located Tomoka Oaks neighborhood! The stately brick residence features TWO primary bedrooms with en suite bathrooms and doors to the pool, sits on a beautifully landscaped corner lot with mature trees & lush gardens, and exudes peace on the quietest cul de sac in town. This home is fully equipped for those who desire true Florida Outdoor Living, and the best part is that those areas have all been recently updated! In 2024 the pool (re plaster, re tile, new lights, replaced equipment, propane heater, chlorine system), deck (cool coating), screen cage, exterior lighting, and the whole house electrical panel were completely redone that is a lot of things you can cross off the to do list! Part of the design concept includes shade panels strategically placed over the deck which is more than 1300 square feet in order to provide space for those who prefer a little less sun. As an added bonus, a delightful paver patio area with a Pergola has also created the perfect backdrop for a fire pit! Even with all of these outdoor features, there is still a super sized lawn which is perfect for games, a playground, pets, or a garden! It is kept green with an all new deep well and irrigation system that was installed within the last year along with new gutters and downspouts. A welcoming walkway with complimentary landscaping leads the way to a true southern sitting porch complete with room for rockers and a swing! Upon entering the front door, you will immediately be drawn into the warmth of the family room directly in front of you and the traditional formal living and dining rooms to your left. Neutral luxury vinyl plank flooring was installed in 2024 and will easily blend with your color palette and decor. Stepping into the family room, you will immediately notice the striking fireplace and an incredible full wall bookcase that is ready and waiting to display your treasures! These two focal points anchor the room and are bathed in natural sun from the sky lights overhead. A convenient breakfast bar suitable for stools and quick meals balances out the other side. The dimensions of this kitchen stand out and are enhanced by a chef friendly layout with plenty of cabinets and a double pantry. If you would prefer something even bigger, there is a breakfast nook for casual dining that could free up some space to expand the footprint making room for an island. On the east end, you will find the first primary bedroom which can accommodate large scale furniture and still fee spacious. It has an en suite bathroom, make up area, walk in closet, and a door to the pool which is the ideal place to sit with your morning coffee. The second primary bedroom is on the completely opposite end of the house, and it too features an en suite bathroom with a door to the pool which could make a private entrance for an in law or adult child. Bedrooms three and four are all larger than you would find in any new construction model and share a hall bathroom. Along the halls at this end of the house, you will find closets, closets, and more closets and we all know you can never have too many of those! If there is a handy person looking for a place for their tools, the over sized garage with work bench and storage unit will fit the bill. Indoor laundry is always a plus and this one has the added bonus of plenty of room for temperature controlled storage. Most blueprints don't include as much thought as was put into this home there is even a utility half bath to make it easy for people to clean up on their way in from working in the yard or on repair projects. Environmentally friendly features are always a positive enhancement, so the solar panels (installed in 2018 and 2020) that provide hot water can reduce the electric bill and help you live "greener". When you take all of the above into consideration and add in the AC being replaced in 2019, a termite bond, stainless steel freezer with a fancy ice option, full alarm monitoring, the spa can be heated without heating the pool water, plumbing replacements, and additional attic insulation there are even more reasons to say "yes"! The quiet cul de sac may feel like it is tucked out of the way in the midst of the canopy tree lined streets, but the reality is you are only 7 minutes away from Publix at the Trails Shopping Center, restaurants, banks, doctor's offices, city parks, Nova Recreation Center (pickleball for all ages and special programming for kids), Magic Forest Playground, work out facilities, schools, and places of worship so no more sitting in traffic to get to the places you go to the most! And, both the beach and I 95 are less than 15 minutes away! The exterior of this property is completely turnkey ready for a new owner and the interior is a blank slate waiting for your ideas to turn it into YOUR HOME! See it today and think of all the possibilities! PLEASE NOTE: The actual fire pit and Adirondack chairs and the pool clock do NOT convey. Some pictures (as noted in parenthesis) in the gallery include AI generated staging to demonstrate how remodeling options or furniture placement may look and are for demonstration purposes only.
Payment Calculator
- Principal & Interest -
- Property Tax $
- Home Insurance $
- HOA Fees $
- Monthly -
Features
Building and Construction
- Fencing: Back Yard, Wood
- Flooring: Carpet, Tile, Vinyl
- Other Structures: Other
- Roof: Shingle
Land Information
- Lot Features: Corner Lot, Cul-De-Sac, Dead End Street
School Information
- High School: Seabreeze
- Middle School: Hinson
- School Elementary: Tomoka Elem
Garage and Parking
- Parking Features: Attached, Garage, Garage Door Opener
Eco-Communities
- Pool Features: In Ground, Fenced, Heated, Screen Enclosure, Waterfall
- Water Source: Public
Utilities
- Cooling: Central Air, Electric
- Heating: Central, Electric
- Road Frontage Type: City Street
- Sewer: Public Sewer
- Utilities: Cable Connected, Electricity Connected, Sewer Connected, Water Connected
Finance and Tax Information
- Tax Year: 2024
Other Features
- Appliances: Washer, Microwave, Ice Maker, Electric Water Heater, Electric Range, Dryer, Disposal, Dishwasher
- Furnished: Unfurnished
- Interior Features: Breakfast Bar, Built-in Features, Ceiling Fan(s), Eat-in Kitchen, Entrance Foyer, Guest Suite, In-Law Floorplan, Pantry, Primary Bathroom - Shower No Tub, Primary Downstairs, Split Bedrooms, Vaulted Ceiling(s), Walk-In Closet(s)
- Legal Description: LOT 54 TOMOKA OAKS UNIT 7-C MB 35 PGS 46-47 INC PER OR 2127 PG 1193 PER OR 4338 PG 4501 PER OR 8521 PG 2152
- Levels: One
- Parcel Number: 3242-26-00-0540
- Style: Traditional
Similar Properties
Nearby Subdivisions
Archer's Mill
Archers Mill
Autumn Wood
Breakaway Trails
Breakaway Trails Ph 01
Breakaway Trails Ph 02
Breakaway Trails Ph 03
Breakaway Trails Ph 03 Unit 01
Briargate
Briargate Unit 01 Ph 01
Broadwater
Brookwood
Cameo Point
Carrollwood
Castlegate
Chelsea Place
Chelsea Place Ph 01
Chelsea Place Ph 02
Chelsford Heights
Chelsford Heights Uint 05 Ph 1
Cherokee Trails
Coquina Point
Country Acres
Creekside
Culver
Culver Resub
Cypress Trail
Cypress Trail Sub
David Point
Daytona Oak Ridge
Daytona Pines
Daytona Shores
Deer Creek Ph 01
Deer Creek Ph 03
Deerfield Trace
Donald Heights
Eagle Rock
Eagle Rock Ranch Sub
Fiesta Heights
Fiesta Heights Add 01
Fitch Grant
Fleming Fitch
Forest Grove
Forest Hills
Fountain View
Fox Hollow
Fox Hollow Ph 02
Gardenside At Ormond Station
Gardenside Ph 1
Gardenside Ph 1/ormond Station
Gardenside Ph 1ormond Station
Greenwood
Halifax Plantation
Halifax Plantation Ph 01 Sec B
Halifax Plantation Ph 01 Sec C
Halifax Plantation Ph 1 Sec O
Halifax Plantation Ph 2 Sec O
Halifax Plantation Sec M2a U
Halifax Plantation Sec M2b U
Halifax Plantation Sec P2 Un
Halifax Plantation Un 02 Sec B
Halifax Plantation Un 02 Sec J
Halifax Plantation Un 2 Sec P
Halifax Plantation Un Ii Dunmo
Halifax Plantation Un Ii Sec M
Halifax Plantation Un Ii Sec P
Halifax Plantation Unit 02
Halifax Plantation Unit 02 Sec
Hallifax Platation
Hammock Trace
Hickory Village
Hilltop Haven
Hilltop Haven Sec 01
Hunters Ridge
Hunters Ridge Sub
Huntington Green/hunters Rdg
Huntington Green/hunters Rdg P
Huntington Greenhunters Rdg
Huntington Greenhunters Rdg P
Huntington Woods/hunters Rdg
Huntington Woodshunters Rdg
Indian Springs
Laurel Oaks
Laurel Oaks Rep
Lincoln Park
Lincoln Park In Grant Lt 08 01
Mamaroneck
Melrose
No Subdivision
Northbrook
Northbrook Un 02
Not In Subdivision
Not On The List
Oak Forest
Oak Forest Ph 0105
Oak Trails West
Oak Village
Ormond Forest Hills
Ormond Green
Ormond Green Ph 01
Ormond Green Ph 02
Ormond Heights
Ormond Heights Park
Ormond Lakes
Ormond Station
Ormond Terrace
Ormond W 01/2 Lt D River Lt 13
Ormond W 012 Lt D River Lt 13
Other
Park Ridge
Pine Hills
Pineland
Pineland Prd Sub Ph 4 5
Pineland Prd Sub Ph 4 & 5
Pineland Prd Sub-ph 1
Pineland Prd Sub-phs 2 & 3
Pineland Prd Subph 1
Pineland Prd Subphs 2 3
Pineland Prd Subphs 4 5
Plantation Bay
Plantation Bay 2af
Plantation Bay Ph 01a
Plantation Bay Ph 01a Unit 01-
Plantation Bay Sec 01b05
Plantation Bay Sec 1d5
Plantation Bay Sec 1e5
Plantation Bay Sec 2 Af Un 9
Plantation Bay Sec 2a-f Un 7
Plantation Bay Sec 2af
Plantation Bay Sec 2af Un 4
Plantation Bay Sec 2af Un 6
Plantation Bay Sec 2af Un 7
Plantation Bay Sec 2af Un 8
Plantation Bay Sec 2e 05
Plantation Bay Sec 2e5
Plantation Bay Sec Iev Un 02
Plantation Bay Sub
Plantation Pines
Plantation Pines Map
Racquet Club Villas
Reflections Village
Ridgehaven
Rima Ridge Ranchettes
Rio Vista
Rio Vista Gardens
Riverbend Acres
Riviera Estates
Riviera Manor
Riviera Oaks
Sable Palms
Sable Palms Unrec
Sanctuary
Sawtooth
Shadow Crossings
Shadow Crossings Unit 02 Hunte
Shadows Crossings
Shady Rest
Sherris
Silver Pines
Smokerise Sub
Southern Trace
Spiveys Farms
Spring Meadows
Springleaf
Stratford Place
Stratford Place South
Sweetser
Talaquah
The Falls
The Trails
Tidewater Condo
Timbers Edge
Tomoka Estates
Tomoka Estates Un 05
Tomoka Estates Unit 04
Tomoka Estates Unit 05
Tomoka Estates Unit 06 Unrec 1
Tomoka Estates Unit 07 Rep
Tomoka Oaks
Tomoka Oaks Cntry Club Estates
Tomoka Oaks Country Club Estat
Tomoka Oaks Un 7-a
Tomoka Oaks Un 7a
Tomoka Park
Tomoka View
Trails
Trails North Forty
Trails South 40 Un 3a
Trails South Forty
Tropical Mobile Hm Village Sec
Tropical Mobile Home Village
Twin River Estates
Twin River Estates Add 02
Twin River Ests 2nd Add
Tymber Creek
Tymber Creek Ph 01
Tymber Crk Ph 01
Tymber Crk Ph 02
Tymber Crk Ph I
Tymber Crossings
Village Of Pine Run
Village Pine Run
Westland Village Ph 01
Wexford Cove
Wexford Reserve
Wexford Reserve Un 1b
Wexford Reserve Un 2
Whispering Oaks
Winding Woods
Woodland
Woodlands Ph 03
Woodmere
Woodmere South
Woodmere South Unit 01

- Frank Filippelli, Broker,CDPE,CRS,REALTOR ®
- Southern Realty Ent. Inc.
- Mobile: 407.448.1042
- frank4074481042@gmail.com










