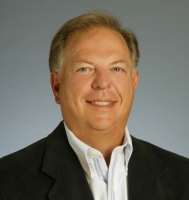534 Woodford Drive, DeBary, FL 32713
Property Photos

Would you like to sell your home before you purchase this one?
Priced at Only: $520,000
For more Information Call:
Address: 534 Woodford Drive, DeBary, FL 32713
Property Location and Similar Properties
- MLS#: 1212550 ( Residential )
- Street Address: 534 Woodford Drive
- Viewed: 15
- Price: $520,000
- Price sqft: $0
- Waterfront: No
- Year Built: 2005
- Bldg sqft: 0
- Bedrooms: 5
- Total Baths: 4
- Full Baths: 4
- Additional Information
- Geolocation: 29 / -81
- County: VOLUSIA
- City: DeBary
- Zipcode: 32713
- Subdivision: Not On The List
- Provided by: Realty Pros Assured

- DMCA Notice
-
DescriptionWelcome to the gated community of Saxon Woods in Debary. This stunning 5 bedroom, 4 bathroom home boasts high ceilings, an open floor plan and lots of space for entertaining, seamlessly blending comfort and functionality. Thoughtfully designed to accommodate families of all sizes, this property offers the rare combination of space, privacy and flexibility that today's families need. Whether you're hosting extended family, need dedicated work from home spaces or want room for children to grow and play, this home adapts to your lifestyle. The unique second story suite functions as a private retreat complete with own bathroom and bedroom. The gated community setting provides a safe quiet environment while maintaining convenient access to Central Florida's attractions beaches and business centers. Schedule your private showing today and discover why this home will be the perfect place to create lasting family memories.
Payment Calculator
- Principal & Interest -
- Property Tax $
- Home Insurance $
- HOA Fees $
- Monthly -
Features
Building and Construction
- Flooring: Carpet, Laminate, Tile
- Roof: Shingle
Garage and Parking
- Parking Features: Attached, Garage
Eco-Communities
- Water Source: Public
Utilities
- Cooling: Central Air, Multi Units
- Heating: Central, Electric, Heat Pump, Hot Water
- Pets Allowed: Cats OK, Dogs OK
- Sewer: Public Sewer
- Utilities: Cable Connected, Electricity Connected, Water Connected
Finance and Tax Information
- Home Owners Association Fee: 282
- Tax Year: 2024
Other Features
- Appliances: Refrigerator, Microwave, Ice Maker, Electric Range, Electric Oven, Dishwasher
- Furnished: Unfurnished
- Interior Features: Breakfast Nook, Entrance Foyer, Open Floorplan, Primary Downstairs, Split Bedrooms
- Legal Description: LOT 58 SAXON WOODS UNIT III-B MB 51 PGS 140-149 INC PER OR 5574 PGS 4822-4823 PER OR 5713 PG 1127 PER OR 6458 PG 4878
- Levels: Two
- Parcel Number: 8022-13-00-0580
- Style: Contemporary
- Views: 15
Nearby Subdivisions
Christberger Manor
Debary Plantation
Debary Plantation Un 04
Debary Plantation Un 10
Debary Plantation Un 13b1
Debary Plantation Un 17d
Debary Plantation Unit 02 Ph 0
Debary Plantation Unit 11a
Debary Plantation Unit 12
Debary Plantation Unit 13b
Debary Plantation Unit 21c
Debary Plantation Unit 5
Debary S Of Highbanks W Of 17
Debary Woods
Florida Lake Park Prop Inc
Glen Abbey
Glen Abbey Unit 06
Glen Abbey Unit 7 Sec B
Lake Marie Estates
Lake Marie Estates 03
Lake Marie Estates 04
Lake Marie Estates Rep
Millers Acres
Na
Not On List
Not On The List
Orange City Estates
Other
Parkview
Plantation Estates
Plantation Estates Un 1
Plantation Estates Un 10
Plantation Estates Un 24
Plantation Estates Unit 15
Plantation Estates Unit 24
Plantations Estates Un 02
Reserve At Debary
Reserve At Debary Ph 03
Riviera Bella
Riviera Bella Un 5
Riviera Bella Un 6
Riviera Bella Un 7
Riviera Bella Un 8a
Riviera Bella Un 8b
Riviera Bella Un 8c
Riviera Bella Un 9a
Riviera Bella Un 9b
Riviera Bella Unit 1
Rivington 34s
Rivington 50s
Rivington 60s
Rivington Ph 1a
Rivington Ph 1b
Rivington Ph 1c
Rivington Ph 1d
Rivington Ph 2a
Rivington Ph 2b
Saxon Woods
Spring Walk At The Junction Ph
Springview
Springview Un 05
Springview Un 06
Springview Unit 06
Springwalk At The Junction
Summerhaven Ph 03
Summerhaven Ph 04
Swallows
Terra Alta
Woodbound Lakes

- Frank Filippelli, Broker,CDPE,CRS,REALTOR ®
- Southern Realty Ent. Inc.
- Mobile: 407.448.1042
- frank4074481042@gmail.com
























































