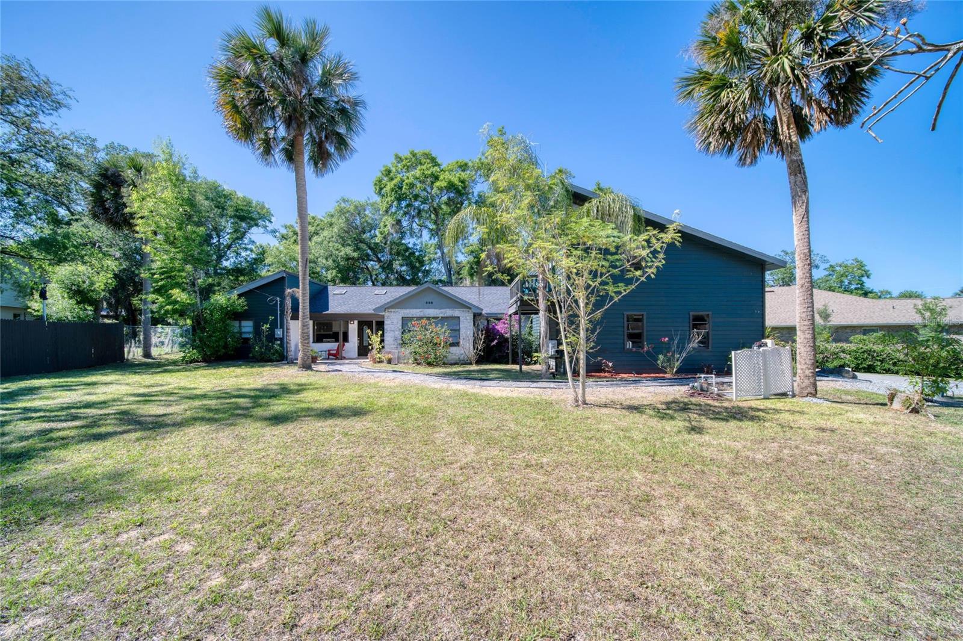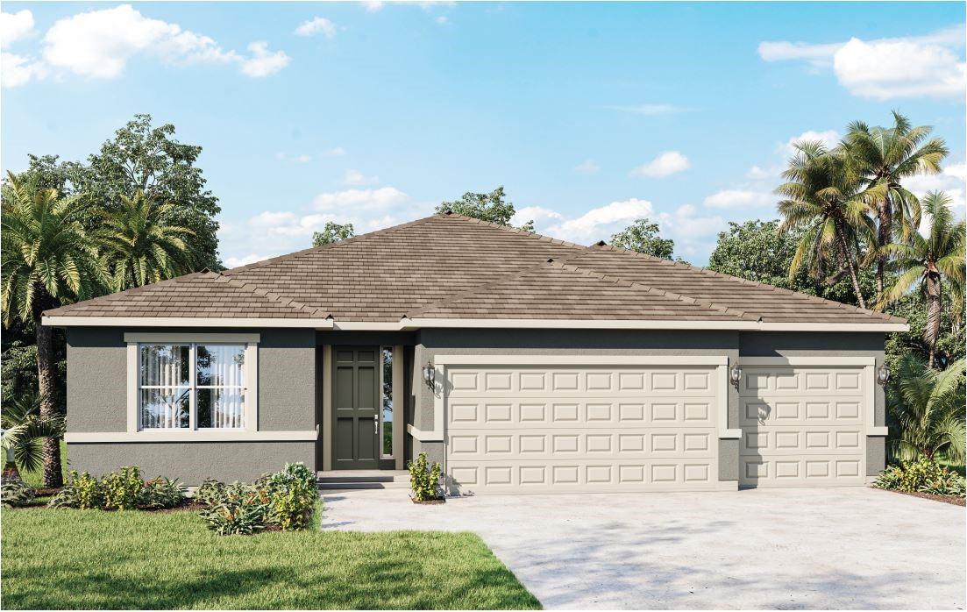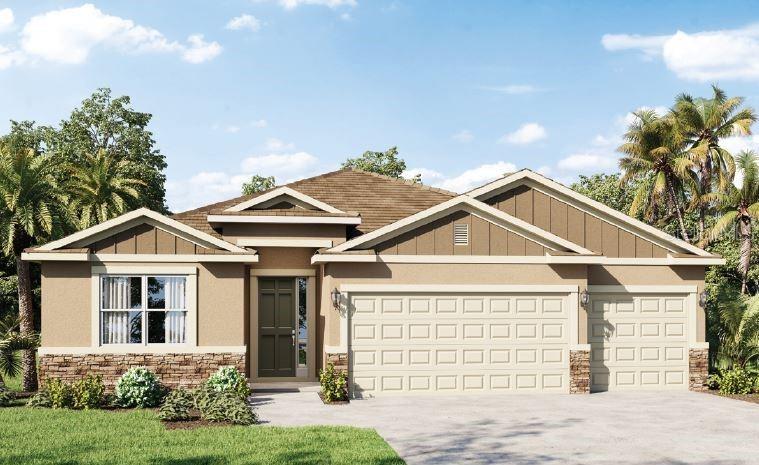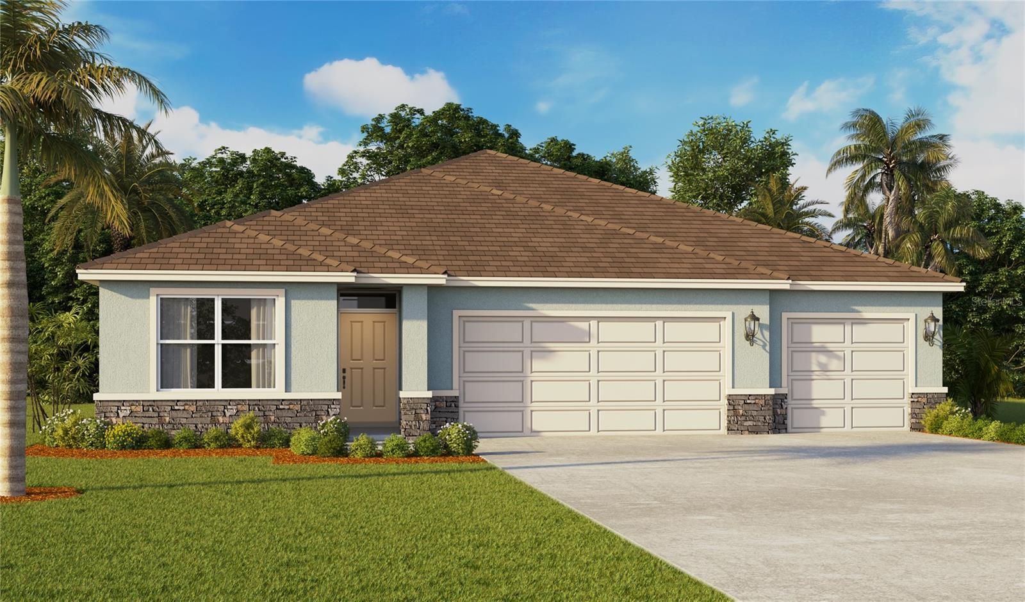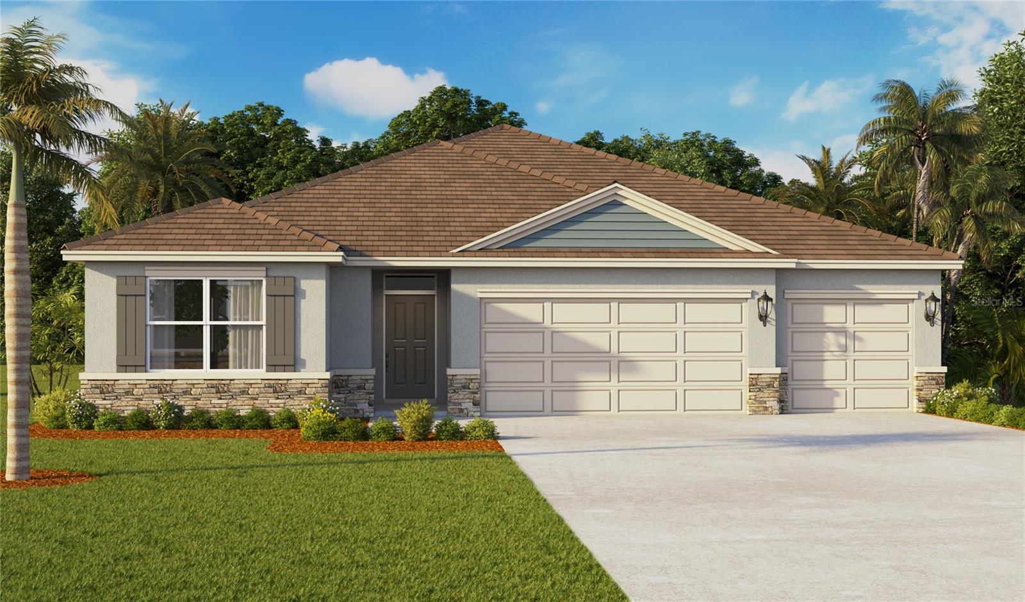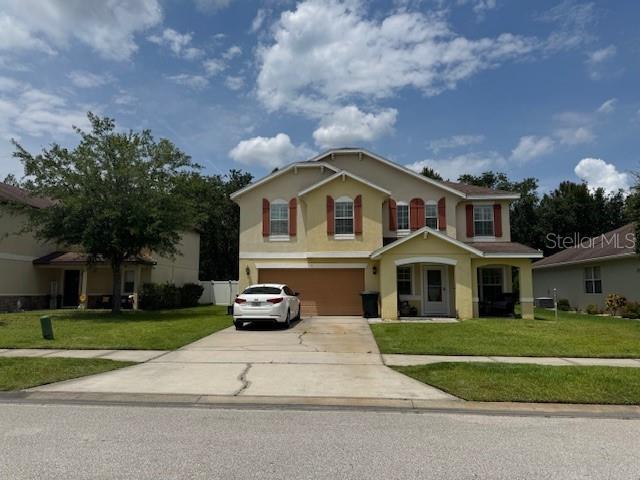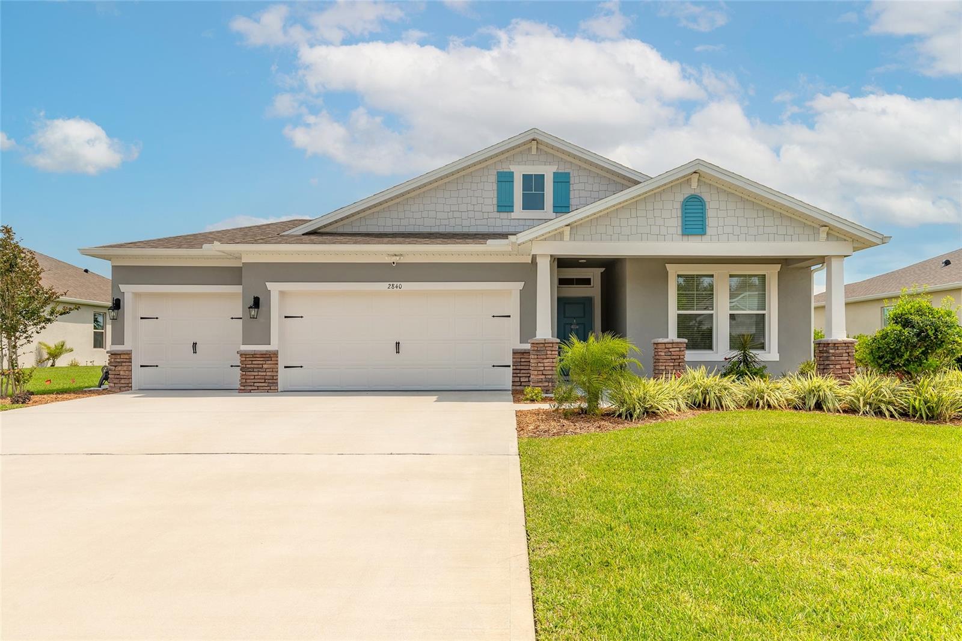76 Longridge Lane, Ormond Beach, FL 32174
Property Photos

Would you like to sell your home before you purchase this one?
Priced at Only: $474,900
For more Information Call:
Address: 76 Longridge Lane, Ormond Beach, FL 32174
Property Location and Similar Properties
- MLS#: 1208150 ( Residential )
- Street Address: 76 Longridge Lane
- Viewed: 70
- Price: $474,900
- Price sqft: $170
- Waterfront: No
- Year Built: 2022
- Bldg sqft: 2790
- Bedrooms: 3
- Total Baths: 3
- Full Baths: 3
- Garage / Parking Spaces: 2
- Additional Information
- Geolocation: 29 / -81
- County: VOLUSIA
- City: Ormond Beach
- Zipcode: 32174
- Subdivision: Plantation Bay
- Provided by: RE/MAX Signature

- DMCA Notice
-
DescriptionStep Inside Your Dream Home with a Digital Walk thru video! Experience this property as if you're there in person! Nestled in the desirable GATED community of Plantation Bay, this immaculately maintained 3 bedrooms, 3 bath 2 car garage townhome offers a lifestyle of luxury, privacy, and convenience. With numerous upgrades and a tranquil location, this home is perfectly situated on a unique & UNMATCHED premium homesite (Seller paid many thousands additionally for) that is unique to the home featuring serene views of water & the lushly treed conservation area that provides privacy (no homes or roof tops behind you; only peaceful nature views) & a backdrop of shaded respite where you can unwind & relax on the screened lanai, overlooking the manicured grounds, water and mature trees, our private oasis awaits. The home's sophistication begins at the entrance, where a paver driveway and private front entry with glass front door set the tone for its exquisite design. Inside, the open and bright floor plan showcases upgraded tile flooring, plantation shutters, high ceilings, and elegant crown molding. A sunning wall of glass with 8 foot triple sliders floods the living and dining spaces with natural light. The upgraded kitchen is both stylish and functional, featuring quartz countertops, including a spacious island with sink and casual seating, a subway tile backsplash, top of the line appliances, and wood cabinets with crown molding. Upgraded lighting.
Payment Calculator
- Principal & Interest -
- Property Tax $
- Home Insurance $
- HOA Fees $
- Monthly -
Features
Building and Construction
- Flooring: Wood
- Roof: Shingle
Garage and Parking
- Parking Features: Attached, Garage, Garage Door Opener
Eco-Communities
- Water Source: Public
Utilities
- Cooling: Central Air, Electric
- Heating: Central, Electric
- Sewer: Public Sewer
- Utilities: Cable Connected, Electricity Connected, Sewer Connected, Water Connected
Amenities
- Association Amenities: Clubhouse, Fitness Center, Gated, Golf Course, Park, Playground, Pool, Security, Tennis Court(s)
Finance and Tax Information
- Home Owners Association Fee: 257
- Tax Year: 2024
Other Features
- Appliances: Washer, Refrigerator, Microwave, Ice Maker, Electric Water Heater, Electric Oven, Electric Cooktop, Dryer, Disposal, Dishwasher
- Association Name: Margie Hall-Creekside at Plantation Bay
- Furnished: Unfurnished
- Interior Features: Ceiling Fan(s), Entrance Foyer, Kitchen Island, Open Floorplan, Pantry, Primary Downstairs, Walk-In Closet(s)
- Legal Description: PLANTATION BAY SECTION 2 A-F, UNIT 13 MB 40 PG 1 LOT 23
- Levels: Two
- Parcel Number: 09-13-31-5120-2AF13-0230
- Style: Contemporary
- Views: 70
Similar Properties
Nearby Subdivisions
Archer's Mill
Archers Mill
Autumn Wood
Breakaway Trails
Breakaway Trails Ph 01
Breakaway Trails Ph 02
Breakaway Trails Ph 03
Breakaway Trails Ph 03 Unit 01
Briargate
Briargate Unit 01 Ph 01
Broadwater
Brookwood
Cameo Point
Carrollwood
Castlegate
Chelsea Place
Chelsea Place Ph 01
Chelsea Place Ph 02
Chelsford Heights
Chelsford Heights Uint 05 Ph 1
Cherokee Trails
Coquina Point
Country Acres
Creekside
Culver
Culver Resub
Cypress Trail
Cypress Trail Sub
David Point
Daytona Oak Ridge
Daytona Pines
Daytona Shores
Deer Creek Ph 01
Deer Creek Ph 03
Deerfield Trace
Donald Heights
Eagle Rock
Eagle Rock Ranch Sub
Fiesta Heights
Fiesta Heights Add 01
Fitch Grant
Fleming Fitch
Forest Grove
Forest Hills
Fountain View
Fox Hollow
Fox Hollow Ph 02
Gardenside At Ormond Station
Gardenside Ph 1
Gardenside Ph 1/ormond Station
Gardenside Ph 1ormond Station
Greenwood
Halifax Plantation
Halifax Plantation Ph 01 Sec B
Halifax Plantation Ph 01 Sec C
Halifax Plantation Ph 1 Sec O
Halifax Plantation Ph 2 Sec O
Halifax Plantation Sec M2a U
Halifax Plantation Sec M2b U
Halifax Plantation Sec P2 Un
Halifax Plantation Un 02 Sec B
Halifax Plantation Un 02 Sec J
Halifax Plantation Un 2 Sec P
Halifax Plantation Un Ii Dunmo
Halifax Plantation Un Ii Sec M
Halifax Plantation Un Ii Sec P
Halifax Plantation Unit 02
Halifax Plantation Unit 02 Sec
Hallifax Platation
Hammock Trace
Hickory Village
Hilltop Haven
Hilltop Haven Sec 01
Hunters Ridge
Hunters Ridge Sub
Huntington Green/hunters Rdg
Huntington Green/hunters Rdg P
Huntington Greenhunters Rdg
Huntington Greenhunters Rdg P
Huntington Woods/hunters Rdg
Huntington Woodshunters Rdg
Indian Springs
Laurel Oaks
Laurel Oaks Rep
Lincoln Park
Lincoln Park In Grant Lt 08 01
Mamaroneck
Melrose
No Subdivision
Northbrook
Northbrook Un 02
Not In Subdivision
Not On The List
Oak Forest
Oak Forest Ph 0105
Oak Trails West
Oak Village
Ormond Forest Hills
Ormond Green
Ormond Green Ph 01
Ormond Green Ph 02
Ormond Heights
Ormond Heights Park
Ormond Lakes
Ormond Station
Ormond Terrace
Ormond W 01/2 Lt D River Lt 13
Ormond W 012 Lt D River Lt 13
Other
Park Ridge
Pine Hills
Pineland
Pineland Prd Sub Ph 4 5
Pineland Prd Sub Ph 4 & 5
Pineland Prd Sub-ph 1
Pineland Prd Sub-phs 2 & 3
Pineland Prd Subph 1
Pineland Prd Subphs 2 3
Pineland Prd Subphs 4 5
Plantation Bay
Plantation Bay 2af
Plantation Bay Ph 01a
Plantation Bay Ph 01a Unit 01-
Plantation Bay Sec 01b05
Plantation Bay Sec 1d5
Plantation Bay Sec 1e5
Plantation Bay Sec 2 Af Un 9
Plantation Bay Sec 2a-f Un 7
Plantation Bay Sec 2af
Plantation Bay Sec 2af Un 4
Plantation Bay Sec 2af Un 6
Plantation Bay Sec 2af Un 7
Plantation Bay Sec 2af Un 8
Plantation Bay Sec 2e 05
Plantation Bay Sec 2e5
Plantation Bay Sec Iev Un 02
Plantation Bay Sub
Plantation Pines
Plantation Pines Map
Racquet Club Villas
Reflections Village
Ridgehaven
Rima Ridge Ranchettes
Rio Vista
Rio Vista Gardens
Riverbend Acres
Riviera Estates
Riviera Manor
Riviera Oaks
Sable Palms
Sable Palms Unrec
Sanctuary
Sawtooth
Shadow Crossings
Shadow Crossings Unit 02 Hunte
Shadows Crossings
Shady Rest
Sherris
Silver Pines
Smokerise Sub
Southern Trace
Spiveys Farms
Spring Meadows
Springleaf
Stratford Place
Stratford Place South
Sweetser
Talaquah
The Falls
The Trails
Tidewater Condo
Timbers Edge
Tomoka Estates
Tomoka Estates Un 05
Tomoka Estates Unit 04
Tomoka Estates Unit 05
Tomoka Estates Unit 06 Unrec 1
Tomoka Estates Unit 07 Rep
Tomoka Oaks
Tomoka Oaks Cntry Club Estates
Tomoka Oaks Country Club Estat
Tomoka Oaks Un 7-a
Tomoka Oaks Un 7a
Tomoka Park
Tomoka View
Trails
Trails North Forty
Trails South 40 Un 3a
Trails South Forty
Tropical Mobile Hm Village Sec
Tropical Mobile Home Village
Twin River Estates
Twin River Estates Add 02
Twin River Ests 2nd Add
Tymber Creek
Tymber Creek Ph 01
Tymber Crk Ph 01
Tymber Crk Ph 02
Tymber Crk Ph I
Tymber Crossings
Village Of Pine Run
Village Pine Run
Westland Village Ph 01
Wexford Cove
Wexford Reserve
Wexford Reserve Un 1b
Wexford Reserve Un 2
Whispering Oaks
Winding Woods
Woodland
Woodlands Ph 03
Woodmere
Woodmere South
Woodmere South Unit 01

- Frank Filippelli, Broker,CDPE,CRS,REALTOR ®
- Southern Realty Ent. Inc.
- Mobile: 407.448.1042
- frank4074481042@gmail.com



























































