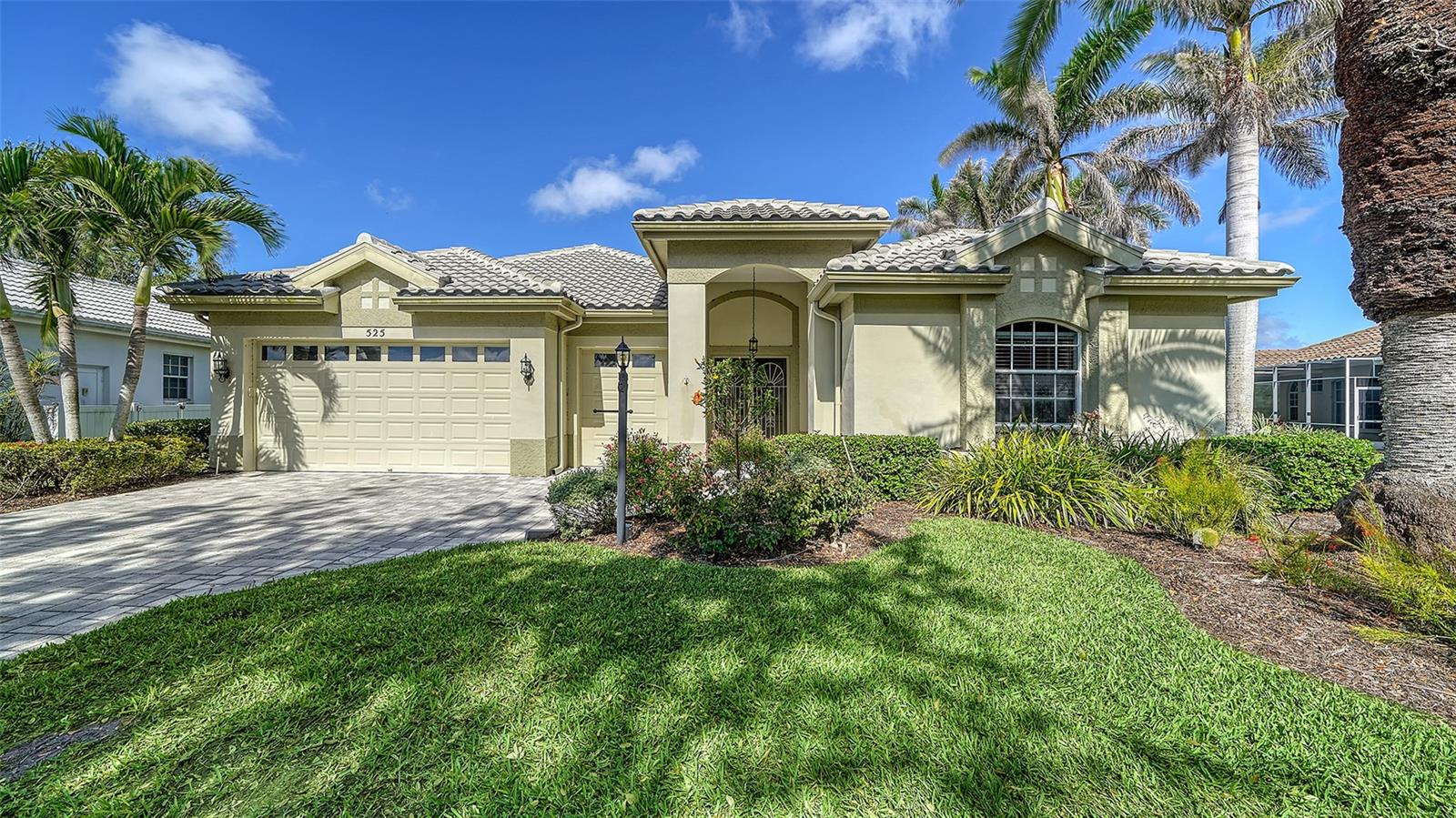20021 Golden Glow Loop, VENICE, FL 34292
Property Photos

Would you like to sell your home before you purchase this one?
Priced at Only: $529,990
For more Information Call:
Address: 20021 Golden Glow Loop, VENICE, FL 34292
Property Location and Similar Properties
- MLS#: W7876346 ( Residential )
- Street Address: 20021 Golden Glow Loop
- Viewed: 5
- Price: $529,990
- Price sqft: $162
- Waterfront: No
- Year Built: 2025
- Bldg sqft: 3263
- Bedrooms: 4
- Total Baths: 3
- Full Baths: 3
- Garage / Parking Spaces: 2
- Days On Market: 4
- Additional Information
- Geolocation: 27.0899 / -82.3876
- County: SARASOTA
- City: VENICE
- Zipcode: 34292
- Subdivision: Brighton
- Elementary School: Garden
- Middle School: Venice Area
- High School: Venice Senior
- Provided by: MALTBIE REALTY GROUP

- DMCA Notice
-
DescriptionPre Construction. To be built. Brighton features new construction single family homes with no CDD. Located off Jacaranda Blvd, youll have easy access to I 75 & US 41. Venice, FL, offers a variety of fun activities for everyone! You can start by exploring the beautiful Venice Beach, known for its stunning sunsets and fossilized shark teeth. For outdoor enthusiasts, the Legacy Trail is perfect for biking and walking. Downtown Venice is a charming area with unique shops, restaurants, and the historic Venice Theatre. For golf lovers, Venice offers a variety of top notch courses. The Lake Venice Golf Club is a popular choice, featuring 27 holes with beautiful views of the Gulf. The Caledonia is a delightful two story home that offers the best of both worlds: spacious main level living and a fun upstairs retreat. With its open design, high ceilings, and seamless indoor outdoor flow, its perfect for both relaxation and entertainment. The chefs kitchen, luxurious first floor owners suite, and versatile loft space upstairs make this home as functional as it is fabulous. Whether youre hosting a party or seeking a quiet moment the Caledonia effortlessly adapts to various lifestyles, offering a perfect blend of comfort and functionality for modern families. All Ryan Homes now include WIFI enabled garage opener and Ecobee thermostat. **Closing cost assistance is available with use of Builders affiliated lender**. DISCLAIMER: Prices, financing, promotion, and offers subject to change without notice. Offer valid on new sales only. See Community Sales and Marketing Representative for details. Promotions cannot be combined with any other offer. All uploaded photos are stock photos of this floor plan. Actual home may differ from photos.
Payment Calculator
- Principal & Interest -
- Property Tax $
- Home Insurance $
- HOA Fees $
- Monthly -
Features
Building and Construction
- Builder Model: CALEDONIA
- Builder Name: RYAN HOMES
- Covered Spaces: 0.00
- Exterior Features: Hurricane Shutters, Lighting
- Flooring: Carpet, Ceramic Tile, Concrete
- Living Area: 2410.00
- Roof: Shingle
Property Information
- Property Condition: Pre-Construction
Land Information
- Lot Features: Sidewalk, Paved
School Information
- High School: Venice Senior High
- Middle School: Venice Area Middle
- School Elementary: Garden Elementary
Garage and Parking
- Garage Spaces: 2.00
- Open Parking Spaces: 0.00
- Parking Features: Driveway, Garage Door Opener
Eco-Communities
- Green Energy Efficient: Appliances, HVAC, Lighting, Thermostat, Windows
- Water Source: Public
Utilities
- Carport Spaces: 0.00
- Cooling: Central Air
- Heating: Central
- Pets Allowed: Yes
- Sewer: Public Sewer
- Utilities: Cable Available, Public, Sprinkler Recycled, Sprinkler Well, Underground Utilities
Amenities
- Association Amenities: Park
Finance and Tax Information
- Home Owners Association Fee Includes: Maintenance Grounds, Recreational Facilities
- Home Owners Association Fee: 134.00
- Insurance Expense: 0.00
- Net Operating Income: 0.00
- Other Expense: 0.00
- Tax Year: 2025
Other Features
- Appliances: Dishwasher, Disposal, Electric Water Heater, Microwave, Range, Range Hood
- Association Name: RYAN HOMES
- Country: US
- Furnished: Unfurnished
- Interior Features: Eat-in Kitchen, Primary Bedroom Main Floor, Stone Counters, Thermostat, Vaulted Ceiling(s), Walk-In Closet(s)
- Legal Description: LOT 129, BRIGHTON - JACARANDA, PB 57 PG 455-466
- Levels: Two
- Area Major: 34292 - Venice
- Occupant Type: Vacant
- Parcel Number: 0423160129
Similar Properties
Nearby Subdivisions
Auburn Cove
Auburn Hammocks
Auburn Woods
Berkshire Place
Blue Heron Pond
Bridle Oaks
Brighton
Brighton Jacaranda
Caribbean Village
Carlentini
Chestnut Creek Estates
Chestnut Creek Lakes Of
Chestnut Creek Manors
Chestnut Creek Patio Homes
Chestnut Creek Villas
Chestnut Creekmanors
Colony Place
Cottages Of Venice
Devonshire North Ph 3
Everglade Estates
Fairways Of Capri Ph 1
Fairways Of Capri Phase 3
Grand Oaks
Hidden Lakes Club Ph 1
Hidden Lakes Club Ph 2
Ironwood Villas
Isles Of Chestnut Creek
Kent Acres
L Pavia
Myakka River Estates
North Venice Farms
Not Applicable
Palencia
Pelican Pointe Golf Cntry Cl
Pelican Pointe Golf Country
Pelican Pointe Golf Country C
Pelican Pointe Golf & Cntry Cl
Sawgrass
Stone Walk
Stoneybrook At Venice
Stoneybrook Landing
Valencia Lakes
Venetian Falls
Venetian Falls Ph 1
Venetian Falls Ph 2
Venetian Falls Ph 3
Venice Acres
Venice Farms
Venice Golf Country Club
Venice Golf & Country Club
Venice Golf & Country Club Uni
Venice Palms Ph 1
Venice Palms Ph 2
Verona Reserve
Verona Reserve Rep
Watercrest Un 1
Watercrest Un 2
Waterford
Waterford Ph 1a
Waterford Tr J Ph 1
Waterford Tract K Ph 3
Waterford/ashley Place
Waterford/colony Place
Waterford/devonshire North Ph
Waterfordashley Place
Waterfordcolony Place
Waterforddevonshire North Ph 2

- Frank Filippelli, Broker,CDPE,CRS,REALTOR ®
- Southern Realty Ent. Inc.
- Mobile: 407.448.1042
- frank4074481042@gmail.com














