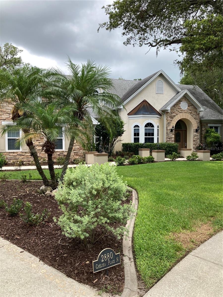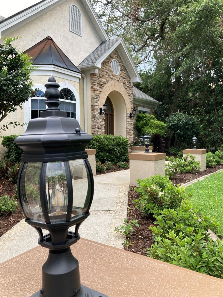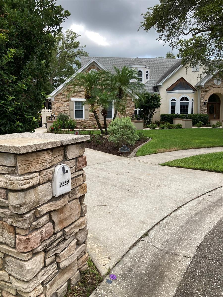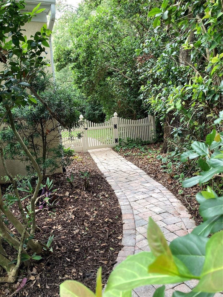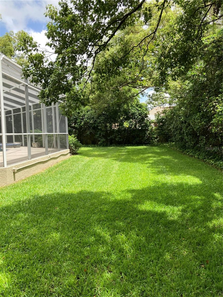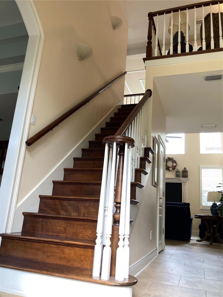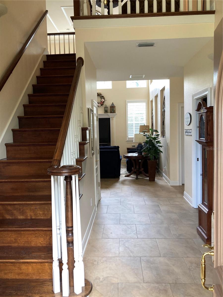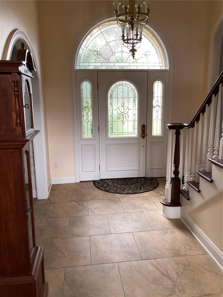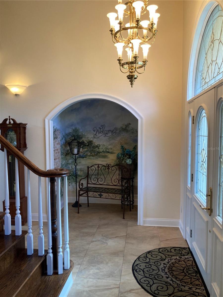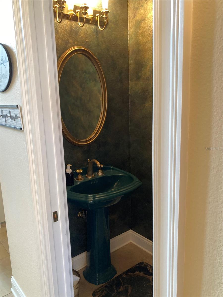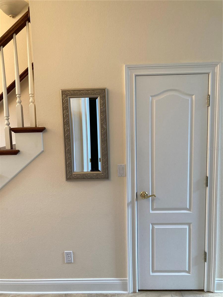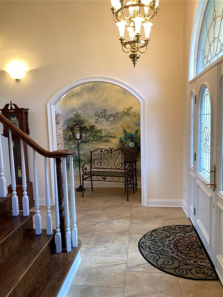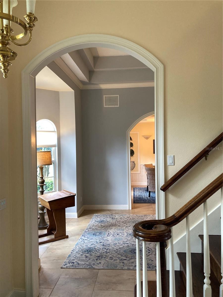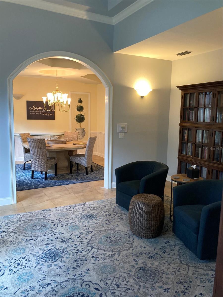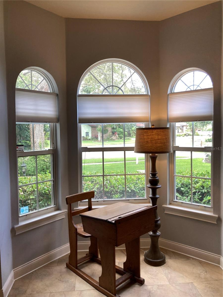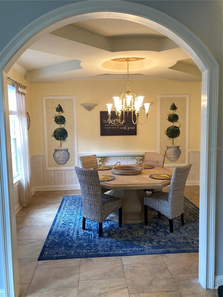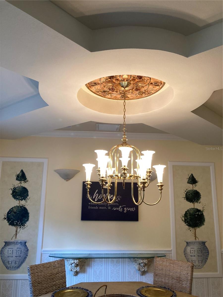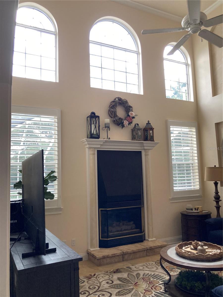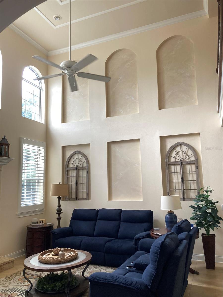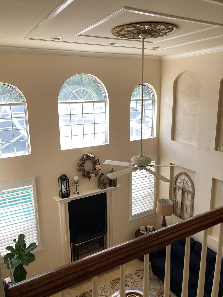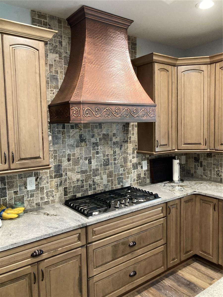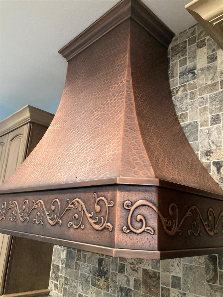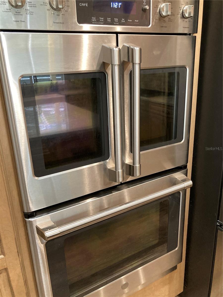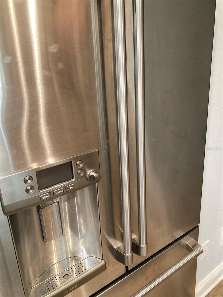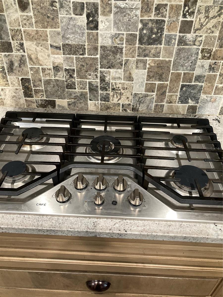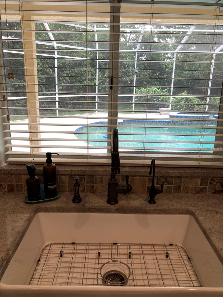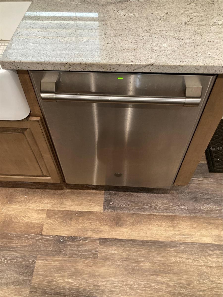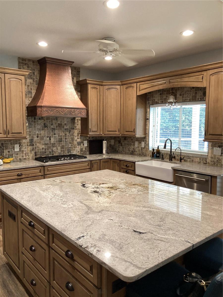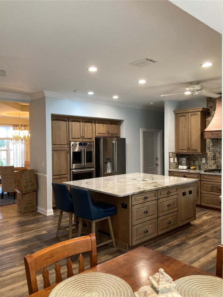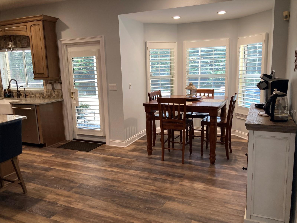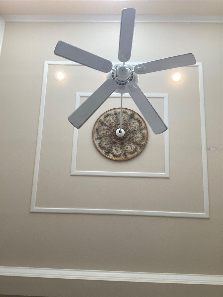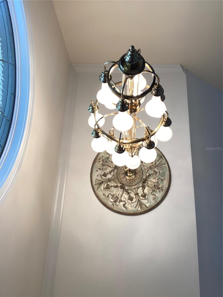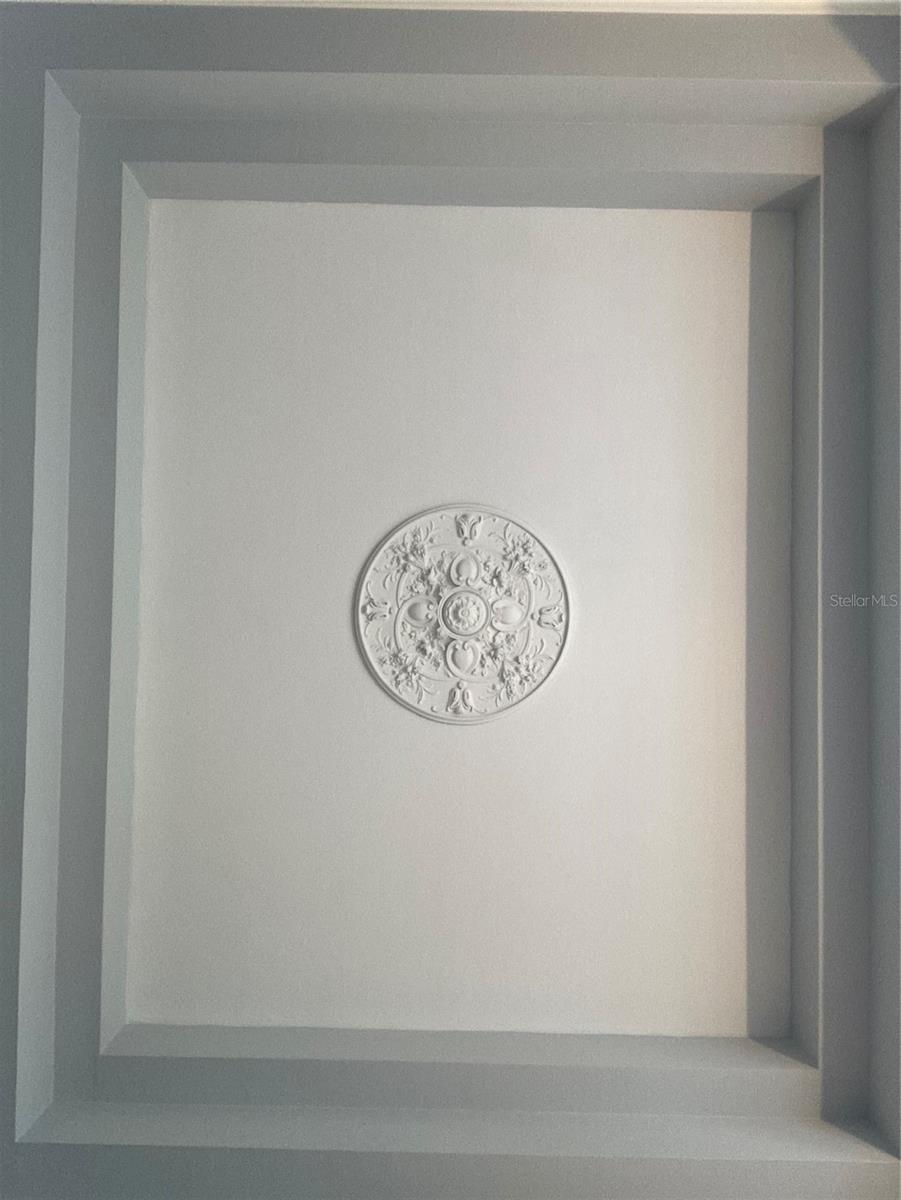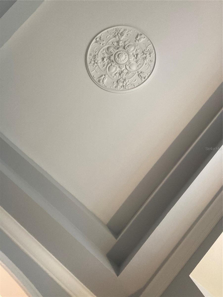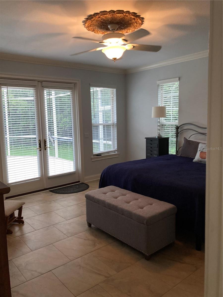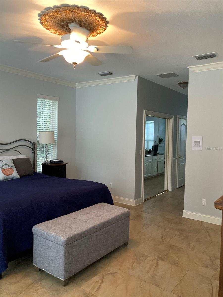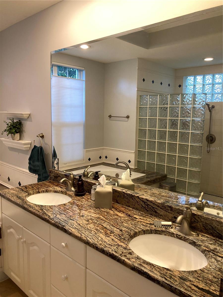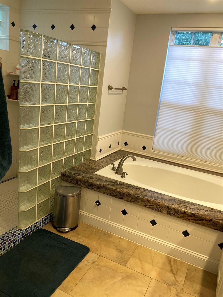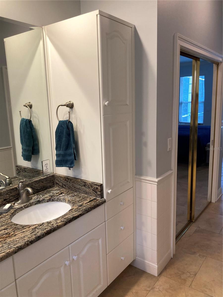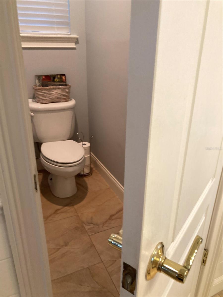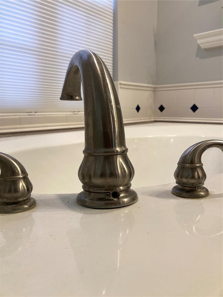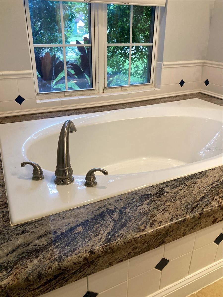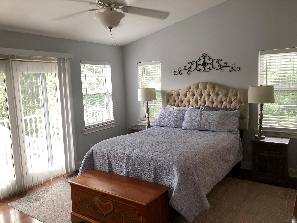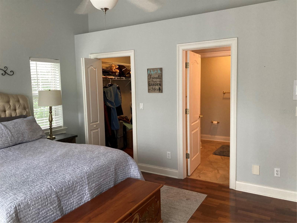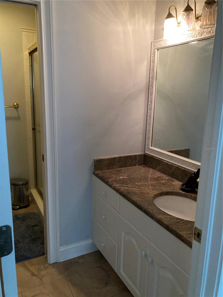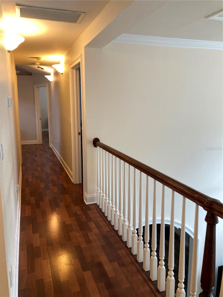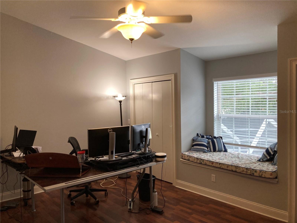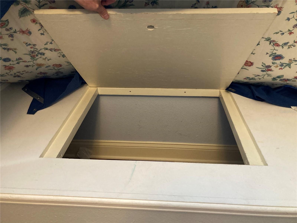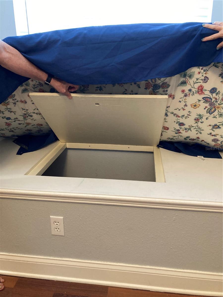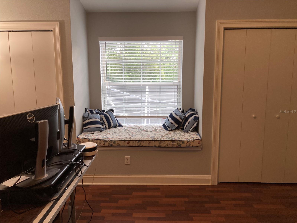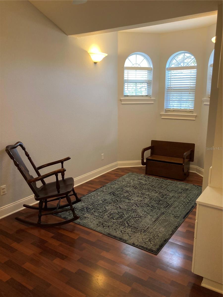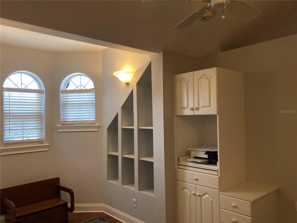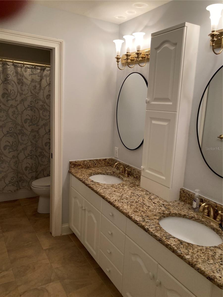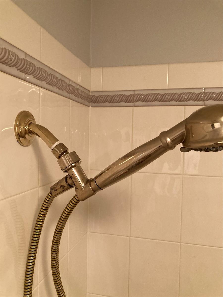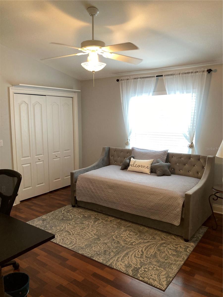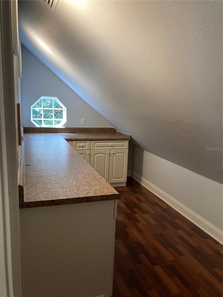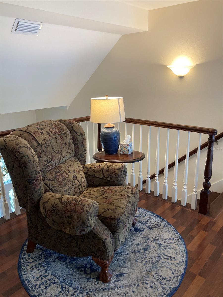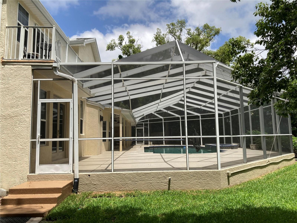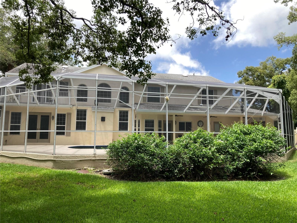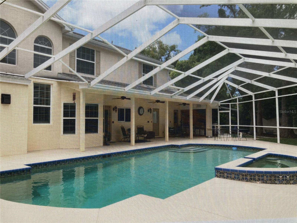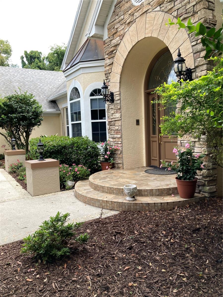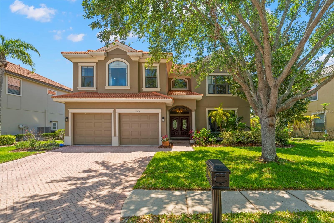2880 Chelsea Place N, CLEARWATER, FL 33759
Property Photos
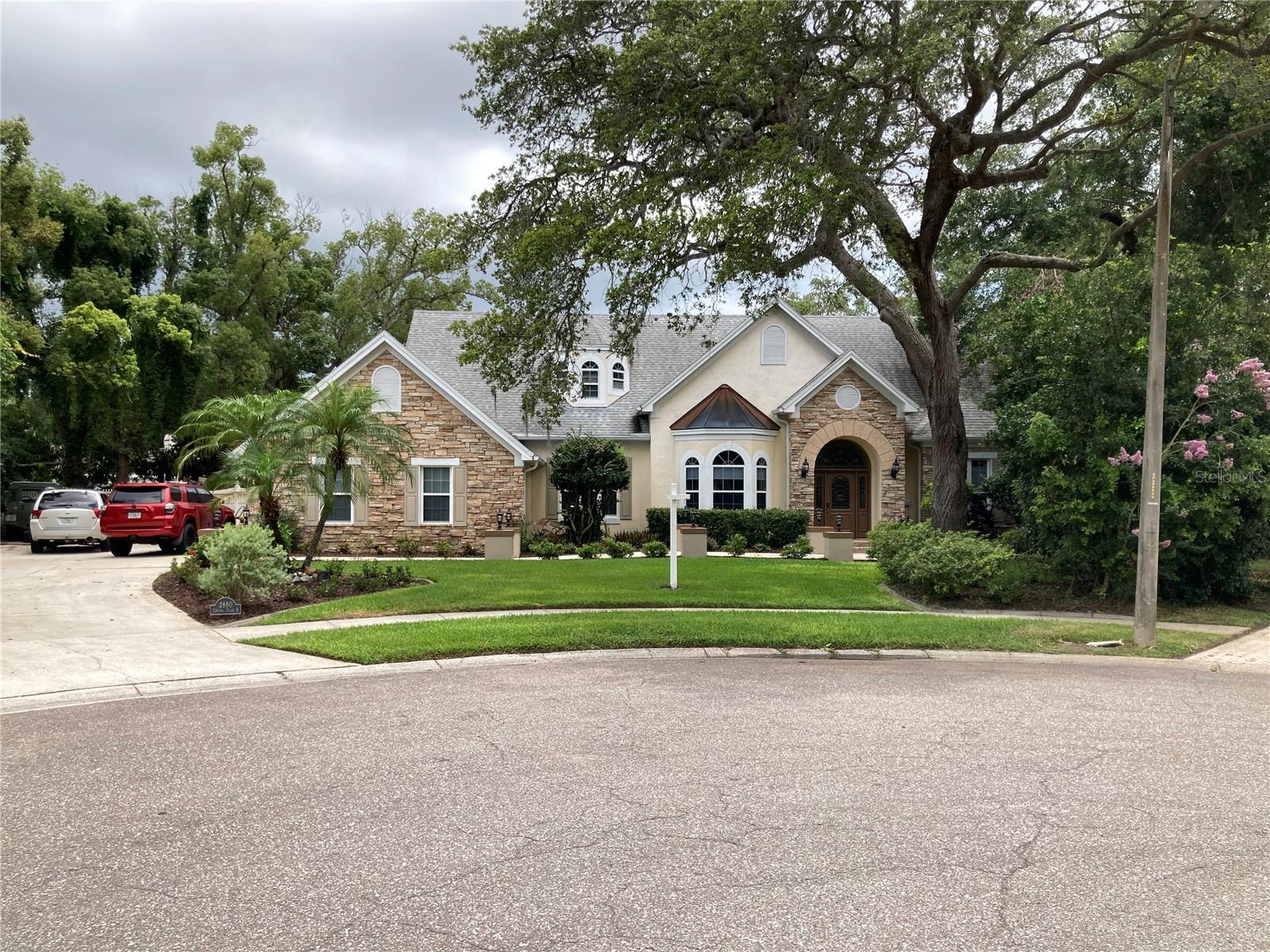
Would you like to sell your home before you purchase this one?
Priced at Only: $1,290,000
For more Information Call:
Address: 2880 Chelsea Place N, CLEARWATER, FL 33759
Property Location and Similar Properties
- MLS#: W7876090 ( Residential )
- Street Address: 2880 Chelsea Place N
- Viewed: 14
- Price: $1,290,000
- Price sqft: $244
- Waterfront: No
- Year Built: 1996
- Bldg sqft: 5289
- Bedrooms: 4
- Total Baths: 5
- Full Baths: 4
- 1/2 Baths: 1
- Garage / Parking Spaces: 3
- Days On Market: 7
- Additional Information
- Geolocation: 27.999 / -82.7194
- County: PINELLAS
- City: CLEARWATER
- Zipcode: 33759
- Subdivision: Chelsea Woods
- Elementary School: Leila G Davis Elementary PN
- Middle School: Safety Harbor Middle PN
- High School: Countryside High PN
- Provided by: GLOBAL REALTY GROUP
- Contact: Manuela Barone
- 813-505-8616

- DMCA Notice
-
DescriptionCustom Built French Country Home in the heart of CLEARWATER | Chelsea Woods | 4BR/4.5BA/3 Car Garage | Pool This Romantic French country retreat embraced by graceful grandfather oaks sits on a larger sized lot, on a quiet and secluded cul de sac, and is located near Safety Harbor and some of the highest, non evacuation land in Pinellas County. Built in 1996 , this home features enhanced hurricane resistant codes. The design of the floor plan includes both formal and informal living spaces for entertaining, family fun, or quiet study! Downstairs are the living quarters, upstairs is the "quiet".zone, you'll find the 3 spacious bedrooms, the reading area, and the hobby room. Some of the custom built details are evident, others are in the bones. As you enter this home, the focal point is the luxurious spindle staircase leading to the quiet area of the home the rooms. Space is abundant here, the natural light that from the windows all around give this home a special flair, the charm is accented by the predominant high ceilings, some of which are cathedral ceilings, and some are tray ceilings and some are coffered all made with great workmanship. Some chandeliers are decorated by ceiling medallions. Formal living and dining areas are very spacious and well lit by the natural light that come through the custom windows in the Family room. There are 2 master bedrooms in this home: the main suite, downstairs, w/ garden tub & walk in closet, and a second one, to welcome your guests is located upstairs, with its own bathroom and walk in closet; furthermore Upstairs is a Hobby room, a reading area and two more rooms with a hall bath. Downstairs are the living quarters: The gourmet kitchen has been renovated meticulously(2019) with professional attention to functionality and style, kitchen boasts GE Caf appliances * a 5 burner gas stove* Copper range hood, * all wood cabinets with soft close on all cabinets, * convenient electric outlets throughout the kitchen. Bay window breakfast nook, and a gorgeous center island with a perfectly fitting granite countertop, appropriate for work and to gather family and friends. For more Florida Fun please step outside to the screened in heated pool area. New pool filter. Outdoors surrounding the pool deck is the enchanted luscious landscape. A special feature for pet owners is a convenient secret pet ingress and egress (see pics). A very useful dedicated pool shed, and a convenient outdoor kitchen. Among the many features of this home less noticeable but worth noting are the *Double pane windows, French doors w/ multi lock system *2 zone HVAC w/ HALO LED air purification * Heated screened pool, huge yard, * side entry 3 car garage newly with epoxied floors* New roof (2019), * central vacuum, * Bluetooth whole house audio, * built in bath heaters *gas water heater, dryer, cooktop, and fireplace * Sentricon Termite Bait system. Stable neighborhood and very sought after area. Call for full details or better yet, schedule a showing!
Payment Calculator
- Principal & Interest -
- Property Tax $
- Home Insurance $
- HOA Fees $
- Monthly -
Features
Building and Construction
- Covered Spaces: 0.00
- Exterior Features: Balcony, French Doors, Outdoor Grill, Private Mailbox, Rain Gutters
- Flooring: Tile, Wood
- Living Area: 4142.00
- Roof: Shingle
Land Information
- Lot Features: Cul-De-Sac, Oversized Lot, Paved
School Information
- High School: Countryside High-PN
- Middle School: Safety Harbor Middle-PN
- School Elementary: Leila G Davis Elementary-PN
Garage and Parking
- Garage Spaces: 3.00
- Open Parking Spaces: 0.00
- Parking Features: Garage Door Opener, Garage Faces Side
Eco-Communities
- Pool Features: Child Safety Fence, Gunite, Heated, In Ground, Screen Enclosure
- Water Source: Public
Utilities
- Carport Spaces: 0.00
- Cooling: Central Air, Zoned
- Heating: Electric, Natural Gas
- Pets Allowed: Number Limit, Yes
- Sewer: Public Sewer
- Utilities: BB/HS Internet Available, Cable Connected, Electricity Connected, Natural Gas Connected, Sewer Connected, Underground Utilities, Water Connected
Finance and Tax Information
- Home Owners Association Fee Includes: Maintenance Grounds
- Home Owners Association Fee: 1000.00
- Insurance Expense: 0.00
- Net Operating Income: 0.00
- Other Expense: 0.00
- Tax Year: 2024
Other Features
- Appliances: Built-In Oven, Cooktop, Dishwasher, Disposal, Dryer, Gas Water Heater, Microwave, Range, Range Hood, Refrigerator
- Association Name: NO MANAGER - self managed association
- Country: US
- Interior Features: Cathedral Ceiling(s), Ceiling Fans(s), Central Vaccum, Coffered Ceiling(s), Crown Molding, Eat-in Kitchen, High Ceilings, Primary Bedroom Main Floor, Solid Wood Cabinets, Split Bedroom, Tray Ceiling(s), Vaulted Ceiling(s), Walk-In Closet(s)
- Legal Description: CHELSEA WOODS LOT 15
- Levels: Two
- Area Major: 33759 - Clearwater
- Occupant Type: Owner
- Parcel Number: 32-28-16-15004-000-0150
- Style: French Provincial
- View: Pool
- Views: 14
- Zoning Code: A-E
Similar Properties
Nearby Subdivisions
Bayedge Terrace
Bordeaux Estates
Braeside Place
Carlton Terrace 1st Add
Castle Woods
Chautauqua Lake Estates
Chelsea Woods
Crest Sub The
Del Oro Estates
Del Oro Groves
Downing Sub
Forest Wood Estates
Gulf To Bay Gardens
Kapok Forest
Kapok Manor Condo
Kapok Terrace 1st Add
Kapok Terrace Sub
Mission Hills Condo
None
Oak Ridge Court Estates
Orange Blossom Subdivision
Pinellas Terrace
Sunstream Sub
Virginia Grove Terrace 3rd Add
Virginia Groves
Virginia Groves Estates 1st Ad
Virginia Groves Terrace 5th Ad
Woodvalley
Woodvalley Unit 3

- Frank Filippelli, Broker,CDPE,CRS,REALTOR ®
- Southern Realty Ent. Inc.
- Mobile: 407.448.1042
- frank4074481042@gmail.com



