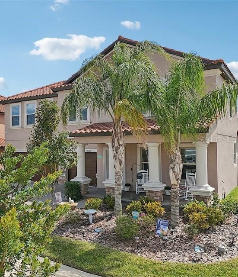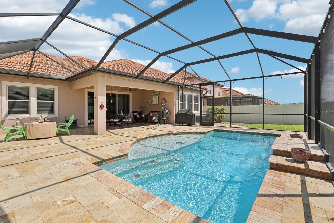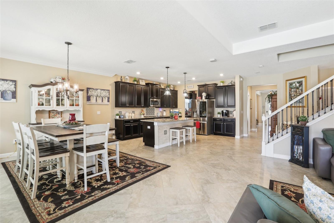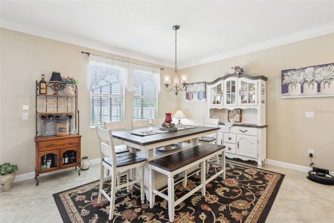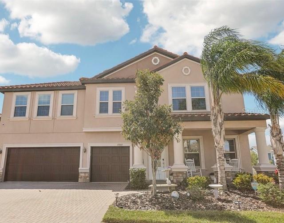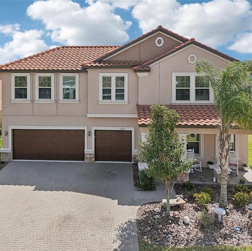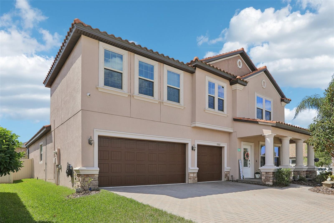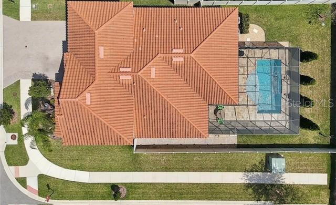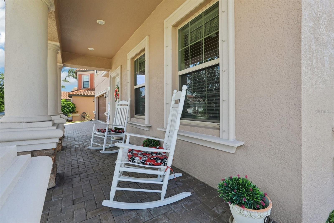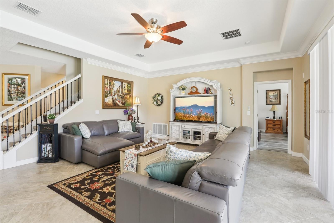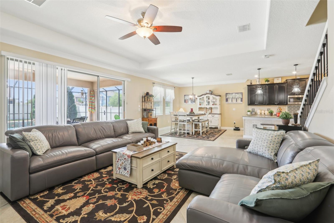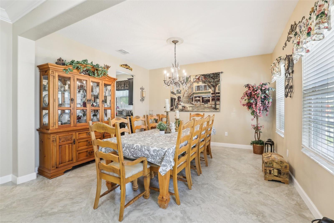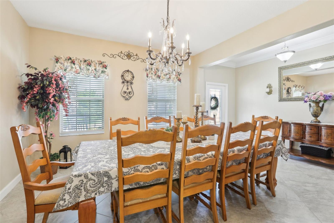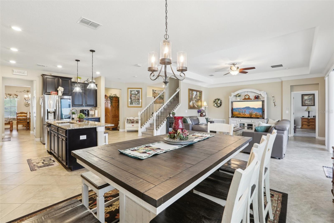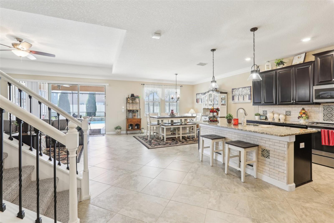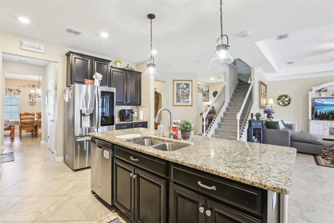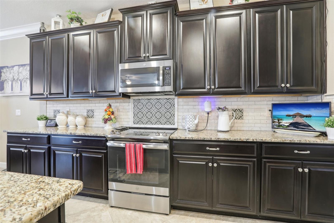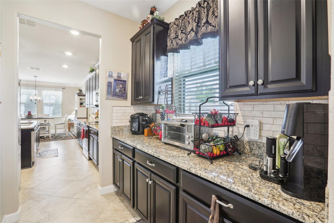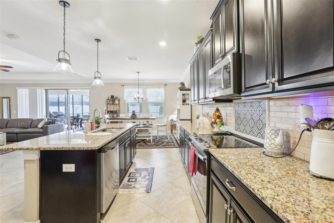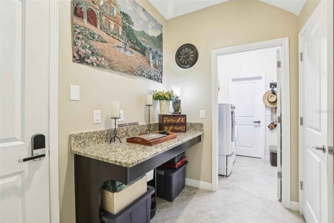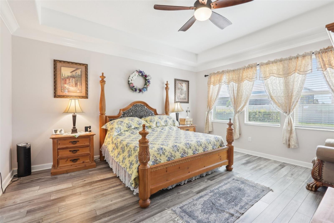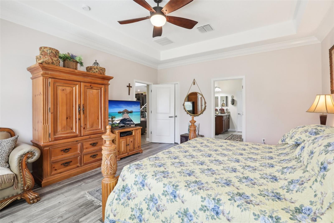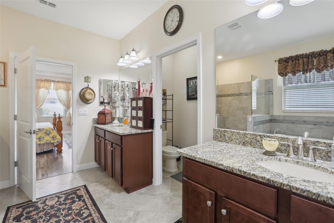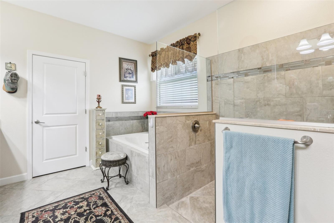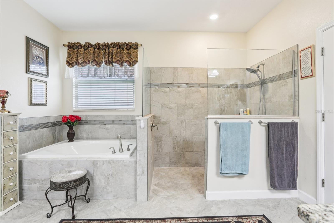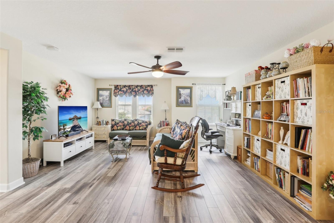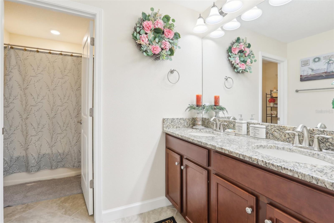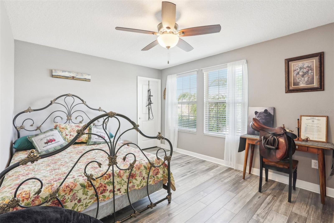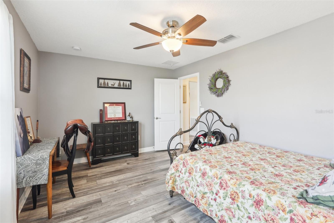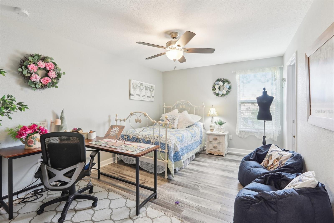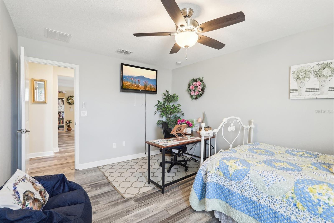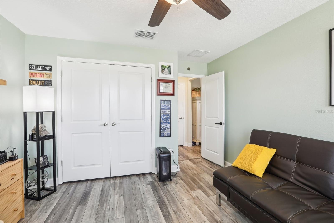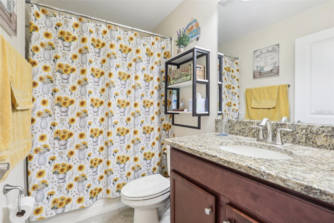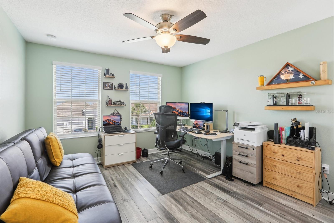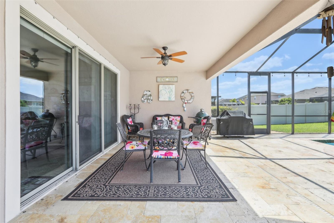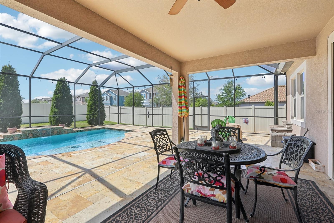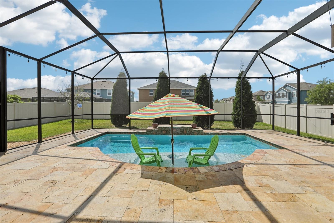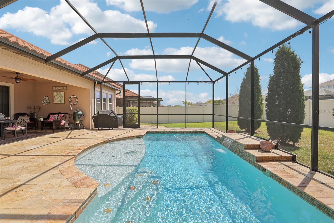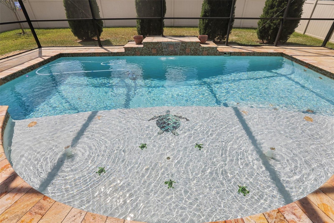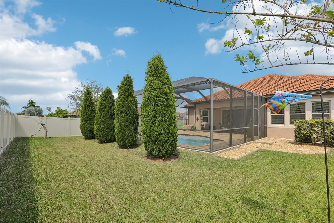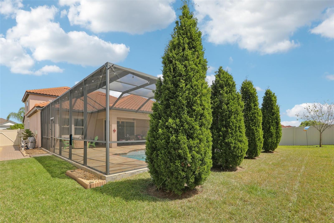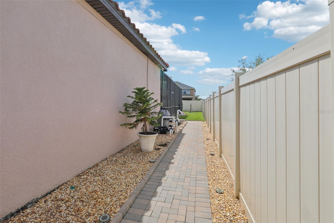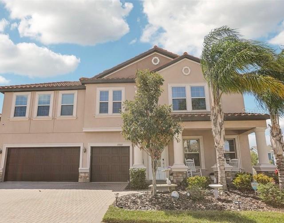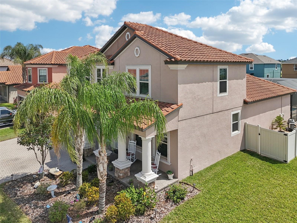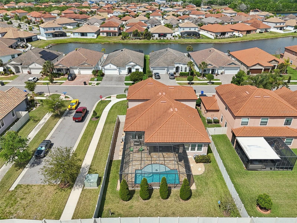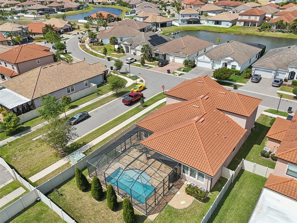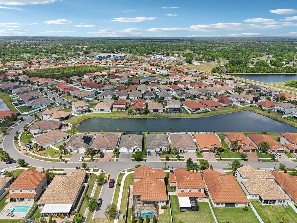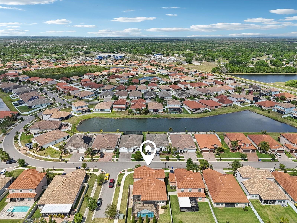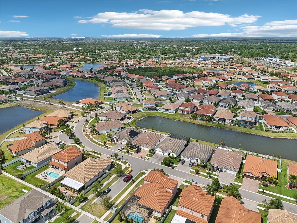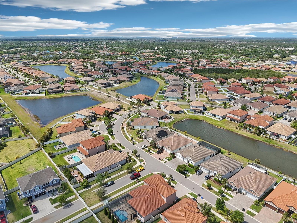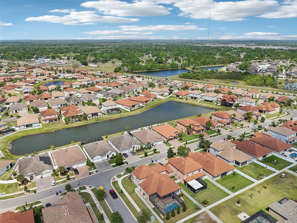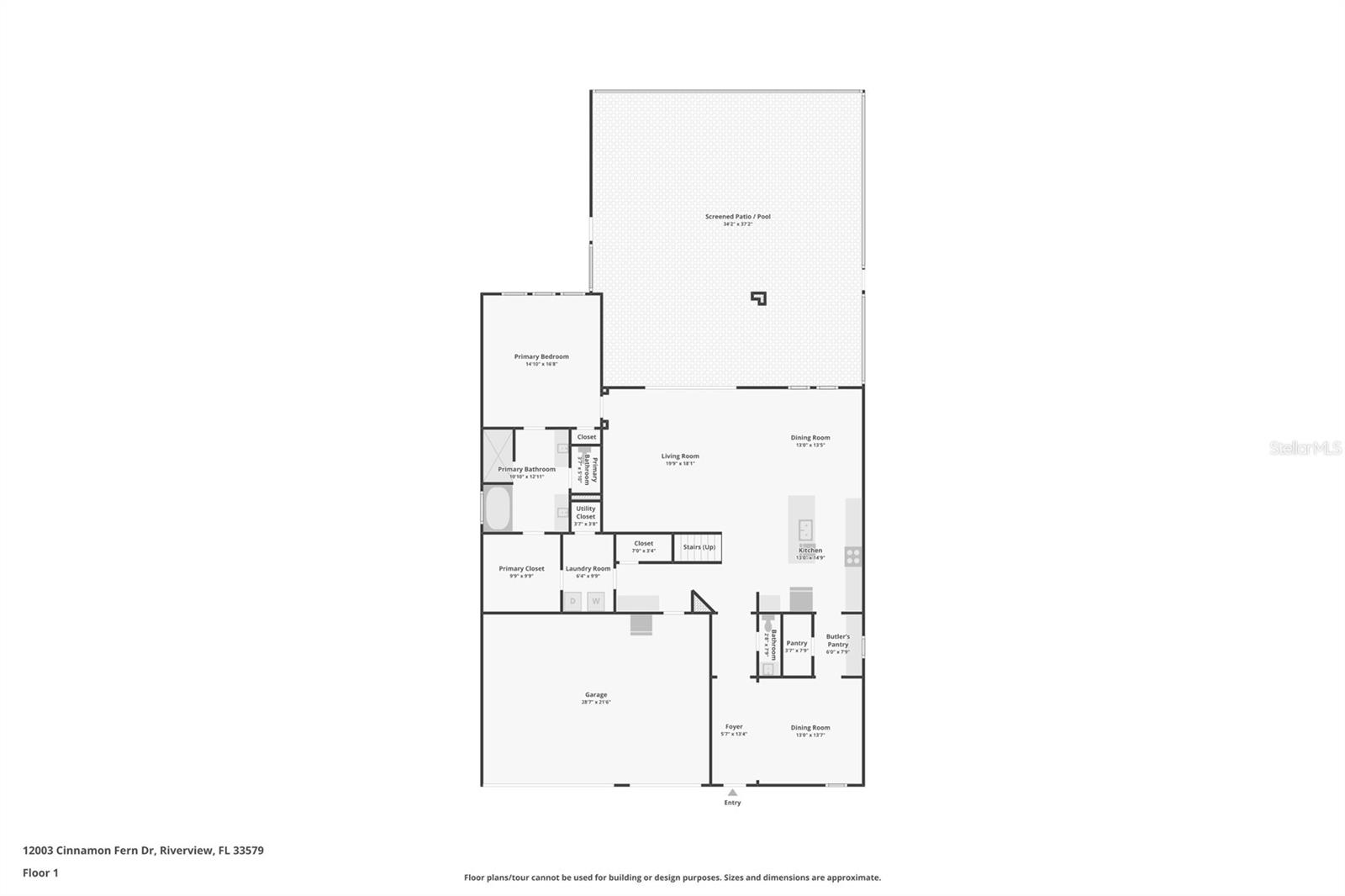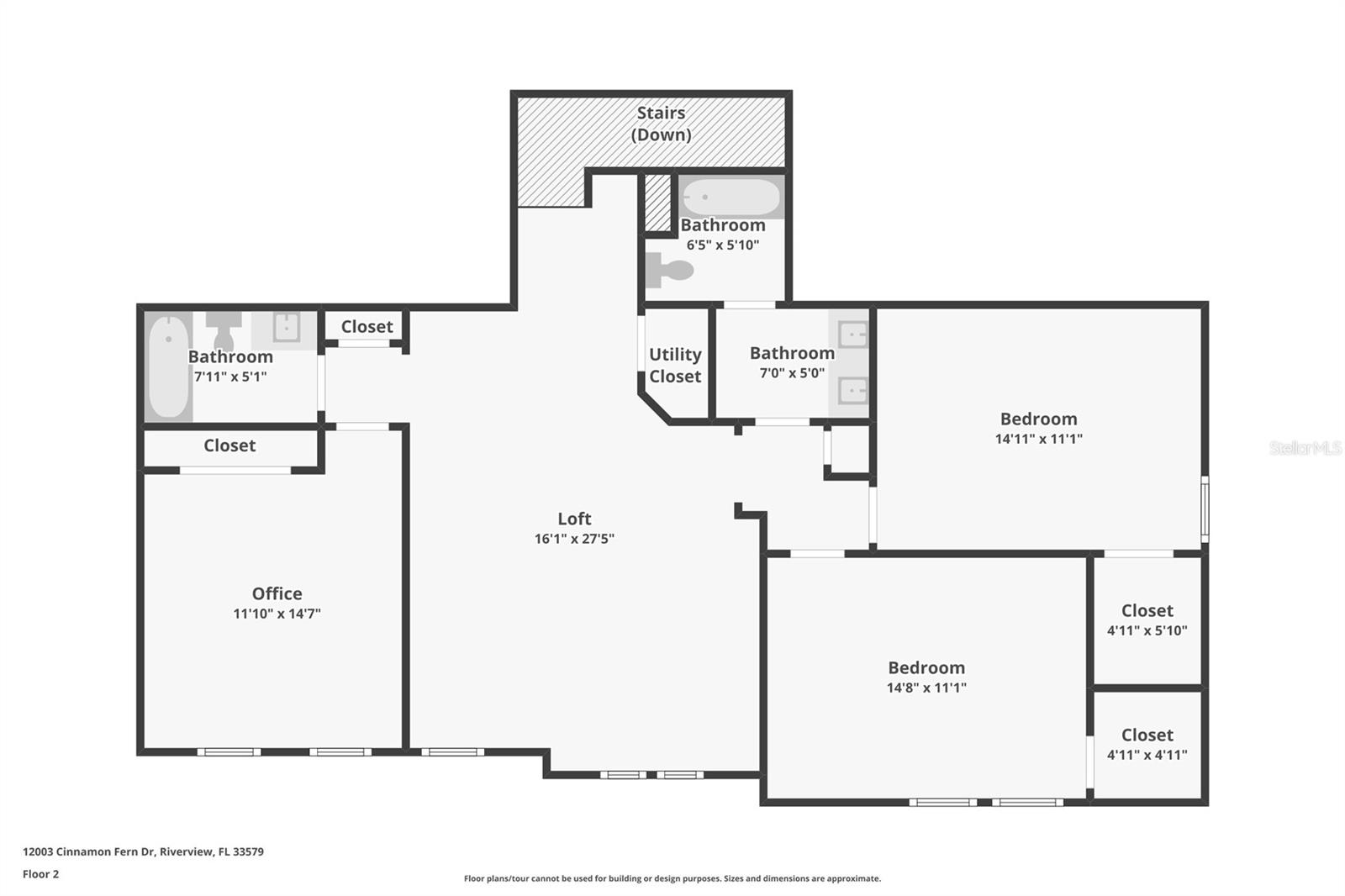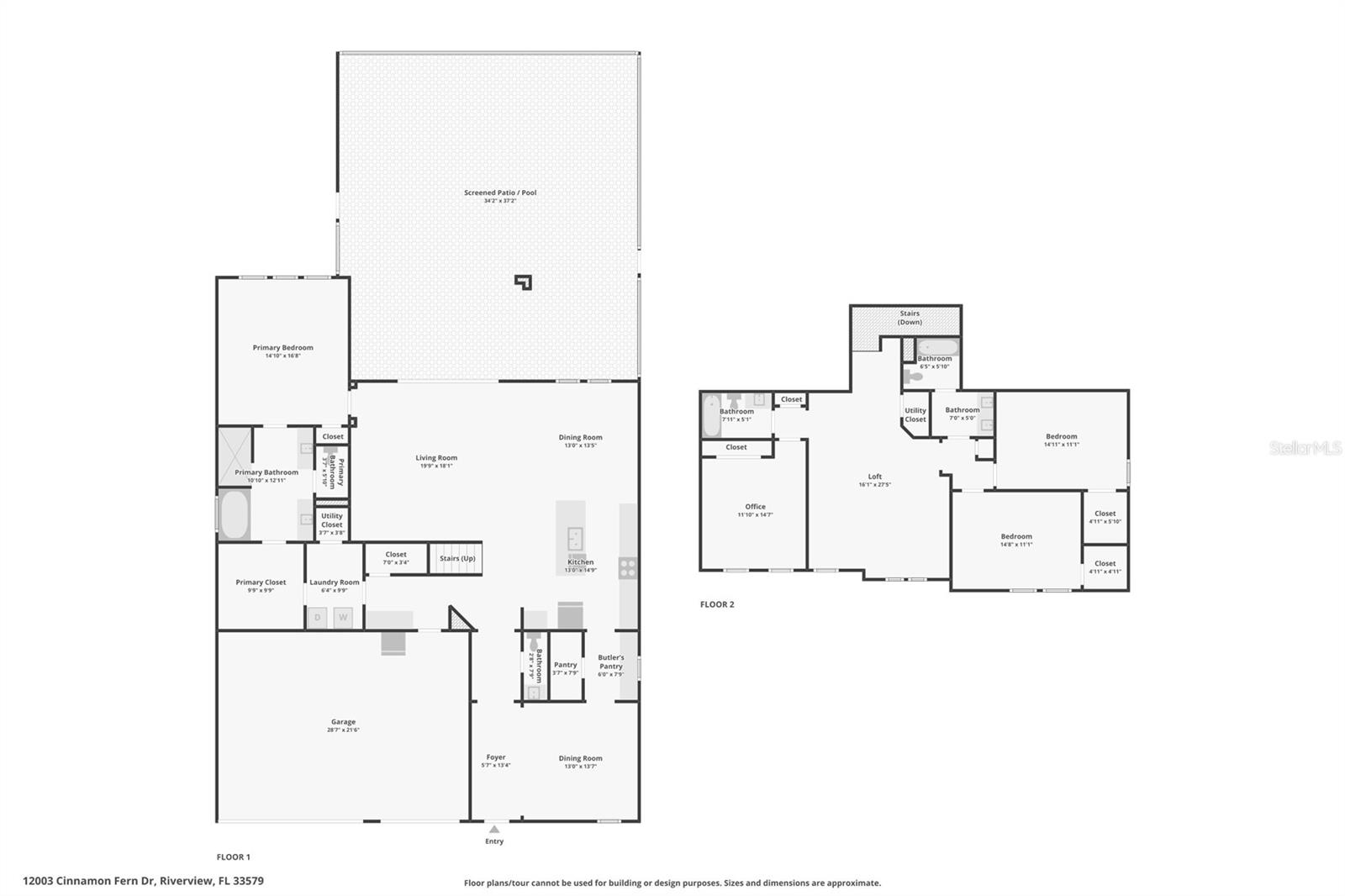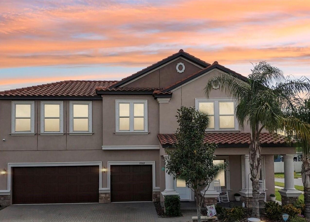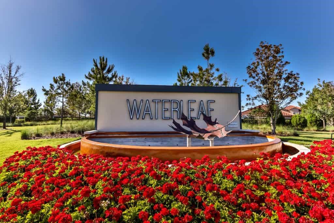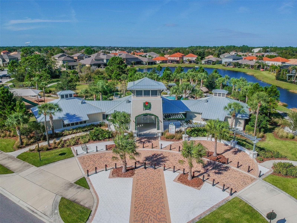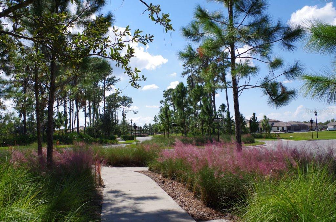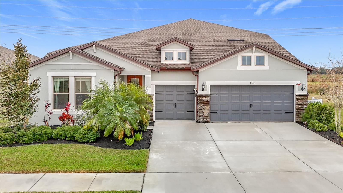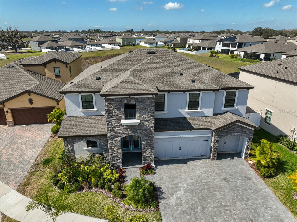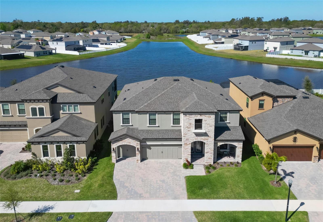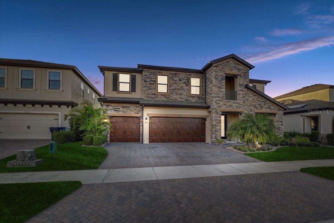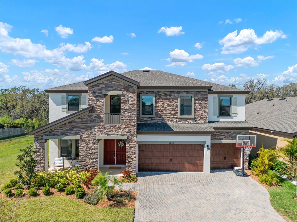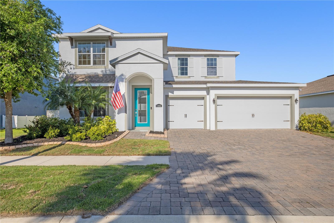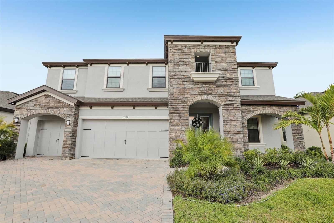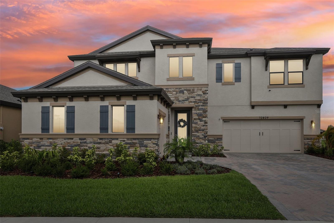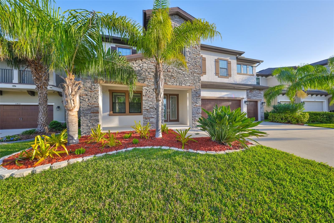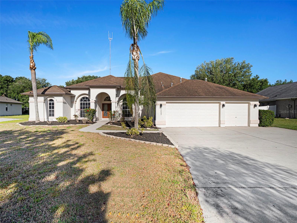12003 Cinnamon Fern Drive, RIVERVIEW, FL 33579
Property Photos
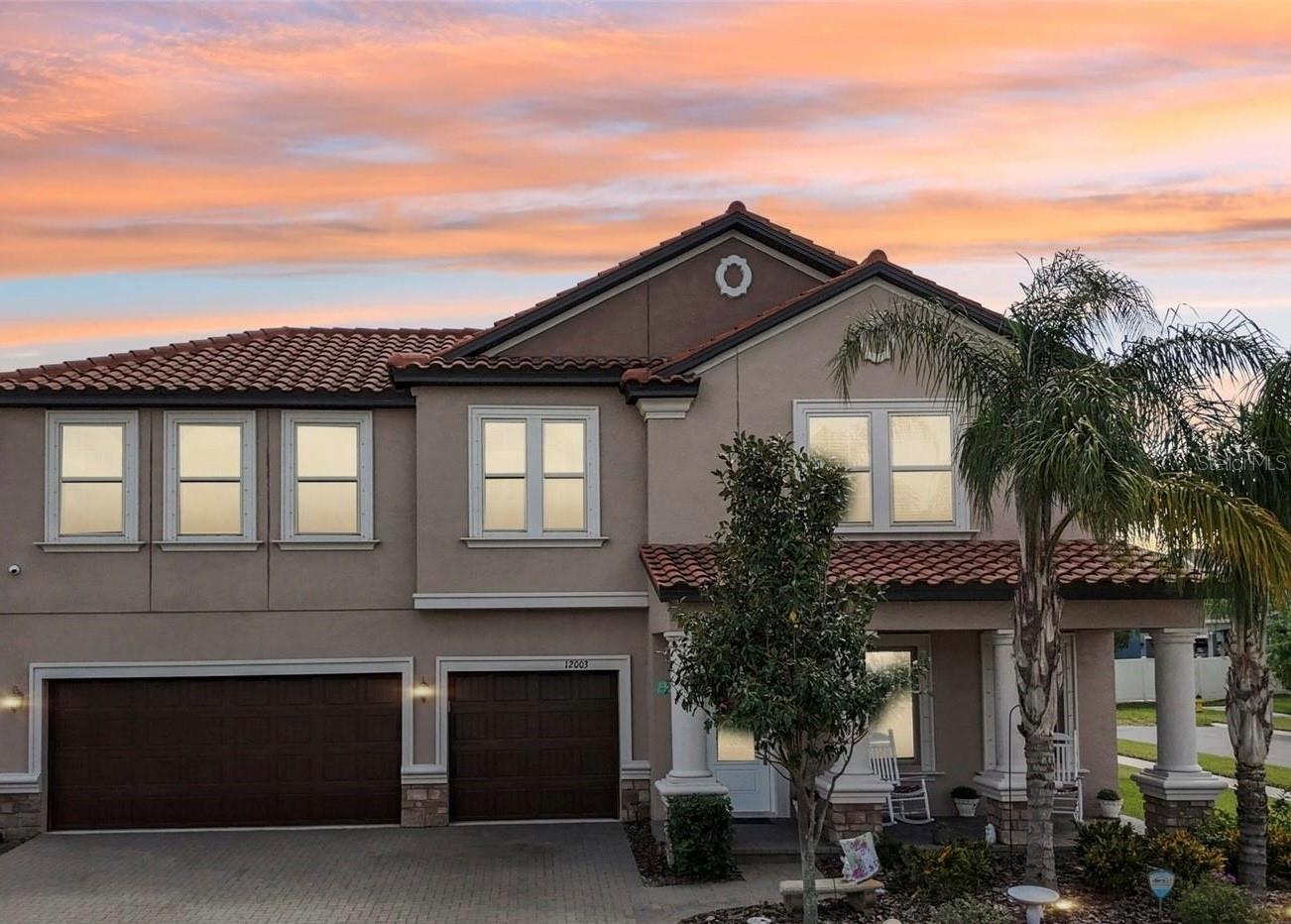
Would you like to sell your home before you purchase this one?
Priced at Only: $699,900
For more Information Call:
Address: 12003 Cinnamon Fern Drive, RIVERVIEW, FL 33579
Property Location and Similar Properties
- MLS#: W7874137 ( Residential )
- Street Address: 12003 Cinnamon Fern Drive
- Viewed: 13
- Price: $699,900
- Price sqft: $161
- Waterfront: No
- Year Built: 2019
- Bldg sqft: 4348
- Bedrooms: 4
- Total Baths: 4
- Full Baths: 3
- 1/2 Baths: 1
- Garage / Parking Spaces: 3
- Days On Market: 23
- Additional Information
- Geolocation: 27.796 / -82.2875
- County: HILLSBOROUGH
- City: RIVERVIEW
- Zipcode: 33579
- Subdivision: Waterleaf Ph 4c
- Provided by: RE/MAX CHAMPIONS
- Contact: Joseph DiPaula
- 727-807-7887

- DMCA Notice
-
DescriptionDiscover the home youve been dreaming ofan absolute diamond that words can hardly do justice to! Nestled in Waterleaf, a prestigious and highly sought after gated community in Southshore, this residence stands apart from the rest. Dont miss the chance to experience its charm and elegance firsthandschedule your viewing today! Please scroll for Full Video Tour, 3D Tour, and Floorplans if available on your application. This extraordinary two story Mediterranean style property spans an impressive 3,352 square feet, featuring 4 bedrooms, 3.5 baths, and a three car garage. Situated on a spacious corner lot, it offers privacy, additional parking on a side street, and a beautifully paved driveway. The home also boasts a Mediterranean style tile roof, custom hurricane shutters, and double pane windows for added insulation and durability. From the inviting verandah to the thoughtfully designed interior, every corner of this residence embodies timeless elegance and functionality. The chef inspired kitchen is equipped with stainless steel appliances, a custom travertine backsplash, granite countertops, a butlers pantry, and a large islandperfect for hosting memorable gatherings. The open concept living room, adorned with tray ceilings, seamlessly flows into the outdoor oasis, where a pebble tech pool with fountains and a sun shelf awaits. The primary suite on the main floor serves as a tranquil retreat, complete with an en suite bath featuring dual sinks, a walk in shower, garden tub, and an expansive walk in closet. Upstairs, a versatile loft offers additional living space, along with three bedrooms and two baths, including a junior suite with its own private en suite. Outdoor features include upgraded landscaping with curbing, travertine flooring around the pool, and a fenced in yard perfect for entertainment. The large verandah is ideal for hosting gatherings, while the HOA fee covers complimentary UltraFi WiFi and cable, saving you up to $200/month. Enhanced insulation ensures utility costs stay low, with average electric bills of just $180/montha remarkable feat for a home of this size with a pool! The saltwater pool and variable speed pump also keep costs to a minimum. Located just 8 miles from Apollo Beach and conveniently close to top rated schools, shopping, dining, medical facilities, and major highways, this home offers luxury, convenience, and unbeatable accessibility. Over $100,000 in upgrades were added beyond the base home. Dont waitthis rare gem wont last long! Schedule your tour today and envision your future in this exceptional community. Community includes an outstanding true resort style pool, clubhouse with private tiki huts, bike/walking trails and so much more!
Payment Calculator
- Principal & Interest -
- Property Tax $
- Home Insurance $
- HOA Fees $
- Monthly -
Features
Building and Construction
- Covered Spaces: 0.00
- Exterior Features: Lighting, Sidewalk, Sliding Doors
- Fencing: Vinyl
- Flooring: Carpet, Tile
- Living Area: 3352.00
- Roof: Tile
Garage and Parking
- Garage Spaces: 3.00
- Open Parking Spaces: 0.00
Eco-Communities
- Pool Features: In Ground, Screen Enclosure
- Water Source: Public
Utilities
- Carport Spaces: 0.00
- Cooling: Central Air
- Heating: Central
- Pets Allowed: Yes
- Sewer: Public Sewer
- Utilities: Electricity Connected, Sewer Connected, Water Connected
Amenities
- Association Amenities: Cable TV, Clubhouse, Gated, Maintenance, Park, Playground, Pool, Recreation Facilities, Security, Trail(s), Wheelchair Access
Finance and Tax Information
- Home Owners Association Fee Includes: Cable TV, Pool, Internet, Maintenance Grounds, Private Road, Sewer, Trash, Water
- Home Owners Association Fee: 231.00
- Insurance Expense: 0.00
- Net Operating Income: 0.00
- Other Expense: 0.00
- Tax Year: 2024
Other Features
- Appliances: Dishwasher, Microwave, Range, Refrigerator
- Association Name: Inframark
- Association Phone: 281-870-0585
- Country: US
- Interior Features: Ceiling Fans(s), Crown Molding, Eat-in Kitchen, High Ceilings, Living Room/Dining Room Combo, Open Floorplan, Tray Ceiling(s), Walk-In Closet(s)
- Legal Description: WATERLEAF PHASE 4C LOT 1 BLOCK 20
- Levels: Two
- Area Major: 33579 - Riverview
- Occupant Type: Owner
- Parcel Number: U-10-31-20-B06-000020-00001.0
- Views: 13
- Zoning Code: PD
Similar Properties
Nearby Subdivisions
Ballentrae Sub Ph 1
Ballentrae Sub Ph 2
Bell Creek Preserve Ph 1
Bell Creek Preserve Ph 2
Belmond Reserve
Belmond Reserve Ph 1
Belmond Reserve Ph 2
Belmond Reserve Phase 1
Carlton Lakes Ph 1 E1
Carlton Lakes Ph 1a 1b1 An
Carlton Lakes Ph 1d1
Carlton Lakes Ph 1e1
Carlton Lakes Phase 1c1
Carlton Lakes West 2
Carlton Lakes West Ph 1
Carlton Lakes West Ph 2b
Clubhouse Estates At Summerfie
Colonial Hills Ph 2
Creekside Sub Ph 2
Enclave At Ramble Creek
Hawkstone
Helmond Reserve Ph 2
Lucaya Lake Club
Lucaya Lake Club Ph 1a
Lucaya Lake Club Ph 1b
Lucaya Lake Club Ph 2a
Lucaya Lake Club Ph 2c
Lucaya Lake Club Ph 2e
Lucaya Lake Club Ph 2f
Lucaya Lake Club Ph 3
Meadowbrooke At Summerfield Un
Oaks At Shady Creek Ph 2
Okerlund Ranch
Okerlund Ranch Sub
Okerlund Ranch Subdivision
Okerlund Ranch Subdivision Pha
Panther Trace Ph 1a
Panther Trace Ph 1b1c
Panther Trace Ph 2a2
Panther Trace Ph 2b1
Panther Trace Ph 2b2
Panther Trace Ph 2b3
Preserve At Pradera Phase 4
Reserve At Paradera Ph 3
Reserve At Pradera
Reserve At Pradera Ph 1a
Reserve At South Fork
Reserve At South Fork Ph 1
Reserve At South Fork Ph 2
Reservepradera Ph 2
Reservepradera Ph 4
Reservepraderaph 2
Ridgewood South
Shady Creek Preserve Ph 1
South Cove
South Cove Ph 23
South Fork
South Fork P Ph 2 3b
South Fork S Tr T
South Fork S T
South Fork Tr L Ph 2
South Fork Tr O Ph 2
South Fork Tr P Ph 1a
South Fork Tr Q Ph 1
South Fork Tr Q Ph 2
South Fork Tr R Ph 1
South Fork Tr R Ph 2a 2b
South Fork Tr S T
South Fork Tr U
South Fork Tr V Ph 1
South Fork Tr V Ph 2
South Fork Tr W
South Fork Un 06
South Pointe Phase 3a 3b
Southfork
Summer Spgs
Summer Springs
Summerfield Village 1 Tr 10
Summerfield Village 1 Tr 17
Summerfield Village 1 Tr 21
Summerfield Village 1 Tr 28
Summerfield Village 1 Tr 30
Summerfield Village 1 Tr 7
Summerfield Village I Tr 27
Summerfield Village I Tract 28
Summerfield Village Ii Tr 3
Summerfield Village Ii Tr 5
Summerfield Village Tr 32 P
Summerfield Villg 1 Trct 18
Summerfield Villg 1 Trct 9a
Talavera Sub
Triple Creek
Triple Creek Ph 1 Village A
Triple Creek Ph 1 Village B
Triple Creek Ph 1 Village C
Triple Creek Ph 1 Village D
Triple Creek Ph 1 Villg A
Triple Creek Ph 2 Village E
Triple Creek Ph 2 Village F
Triple Creek Ph 2 Village G
Triple Creek Ph 3 Village K
Triple Creek Ph 3 Villg L
Triple Creek Ph 6 Village H
Triple Creek Phase 1 Village C
Triple Creek Village M2 Lot 28
Triple Creek Village M2 Lot 34
Triple Creek Village N P
Triple Crk Ph 2 Village E3
Triple Crk Ph 4 Village 1
Triple Crk Ph 4 Village G2
Triple Crk Ph 4 Village I
Triple Crk Ph 4 Vlg I
Triple Crk Ph 6 Village H
Triple Crk Village M1
Triple Crk Village M2
Triple Crk Village N P
Tropical Acres South
Unplatted
Village Crk Ph 4 Village I
Villas On The Green A Condomin
Waterleaf Ph 1a
Waterleaf Ph 1b
Waterleaf Ph 2a 2b
Waterleaf Ph 2c
Waterleaf Ph 3a
Waterleaf Ph 4a1
Waterleaf Ph 4a2 4a3
Waterleaf Ph 4b
Waterleaf Ph 4c
Waterleaf Ph 5a
Waterleaf Ph 6b

- Frank Filippelli, Broker,CDPE,CRS,REALTOR ®
- Southern Realty Ent. Inc.
- Mobile: 407.448.1042
- frank4074481042@gmail.com



