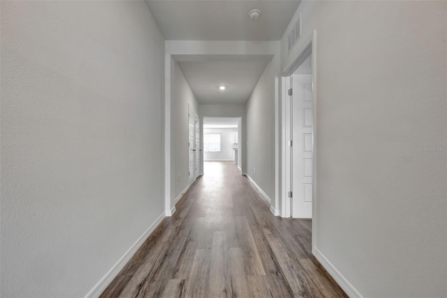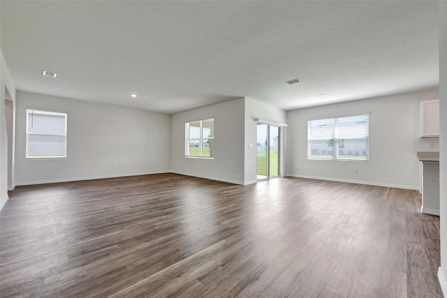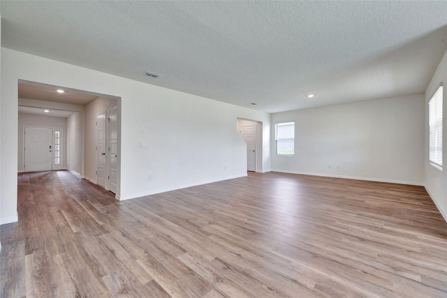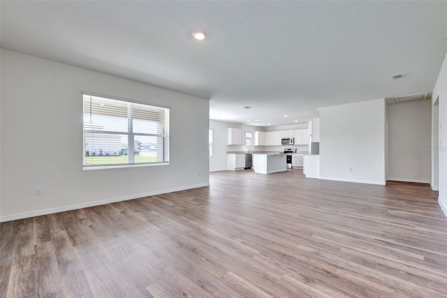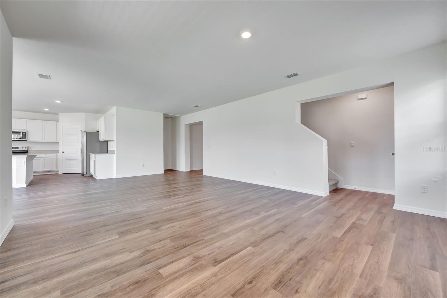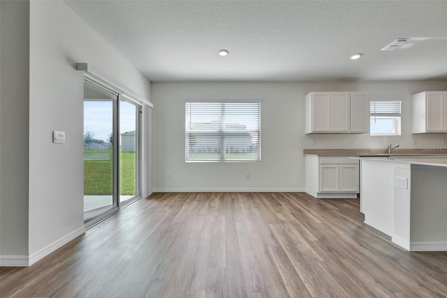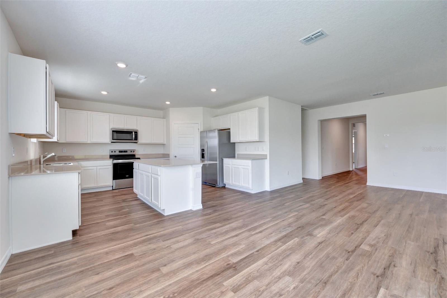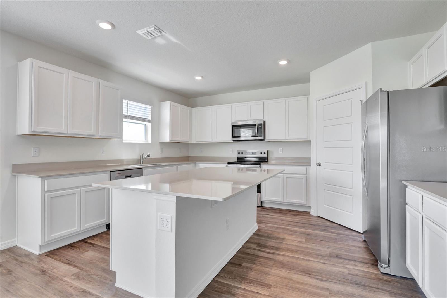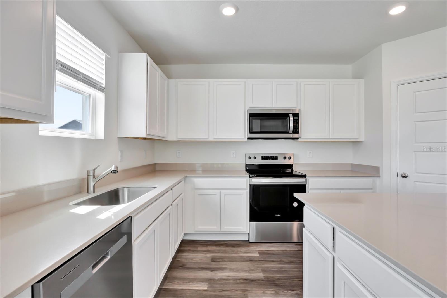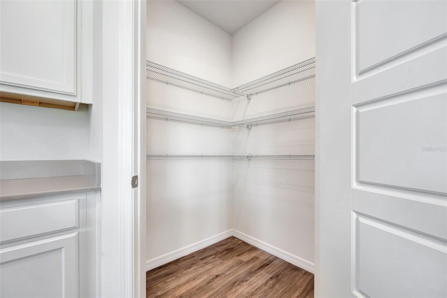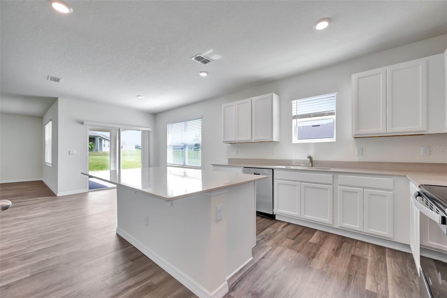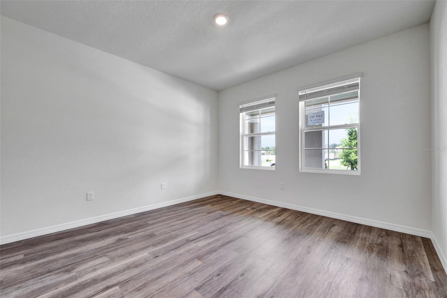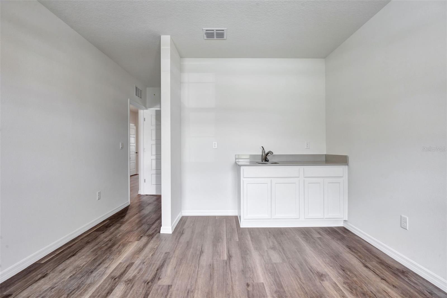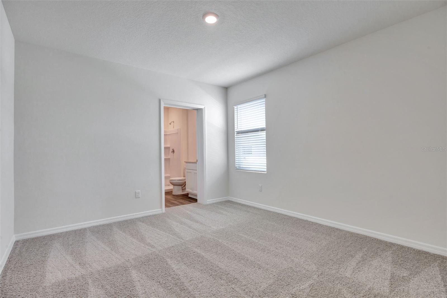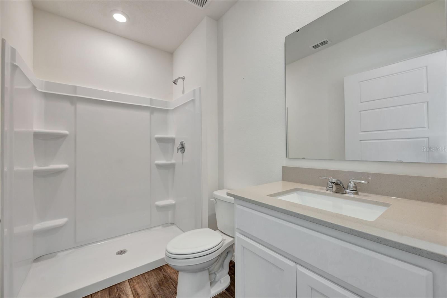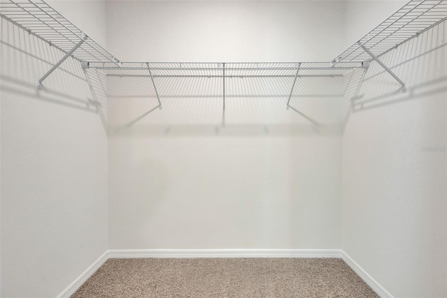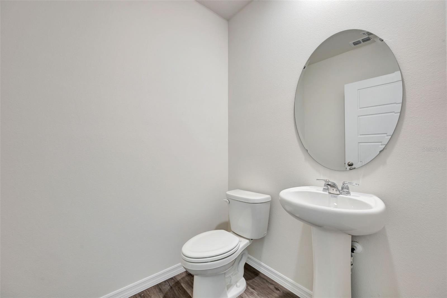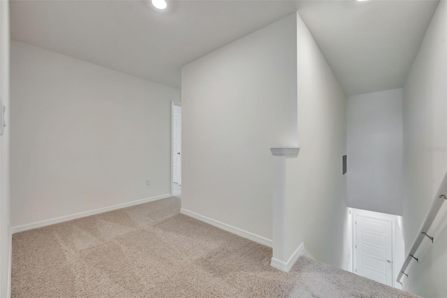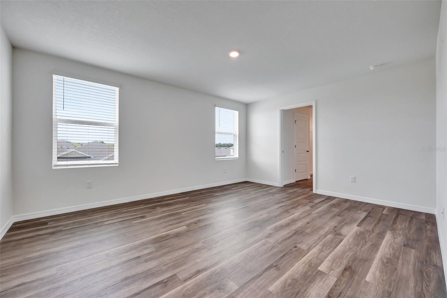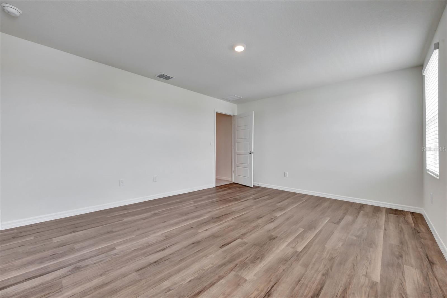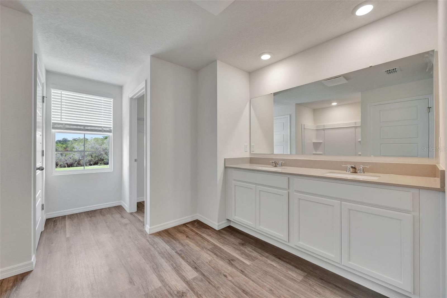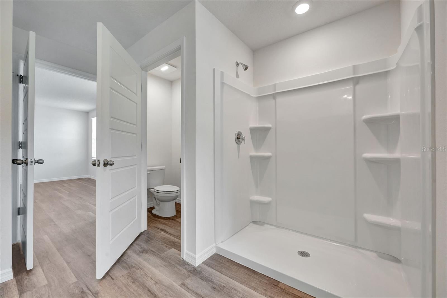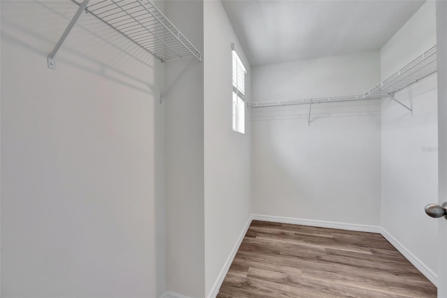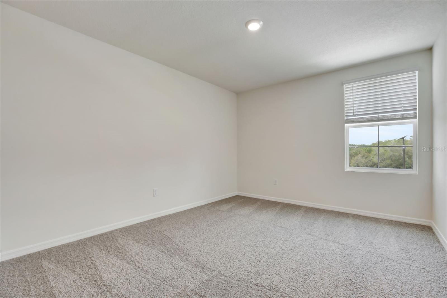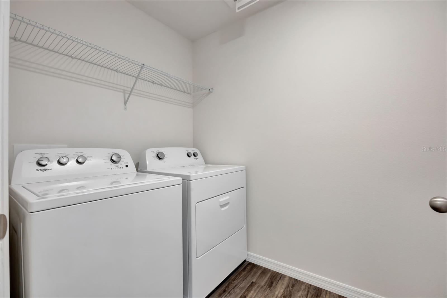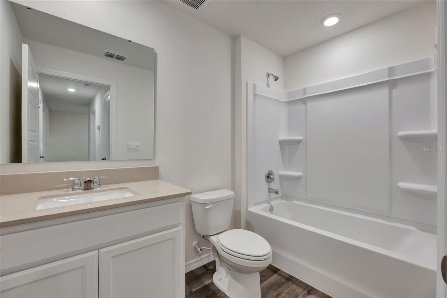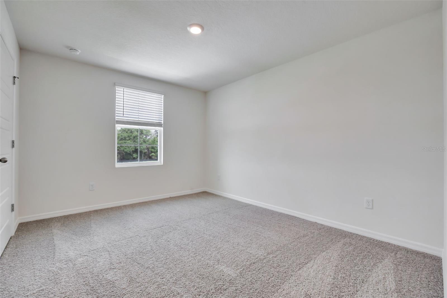1238 Alstonia Lane, MOUNT DORA, FL 32757
Property Photos
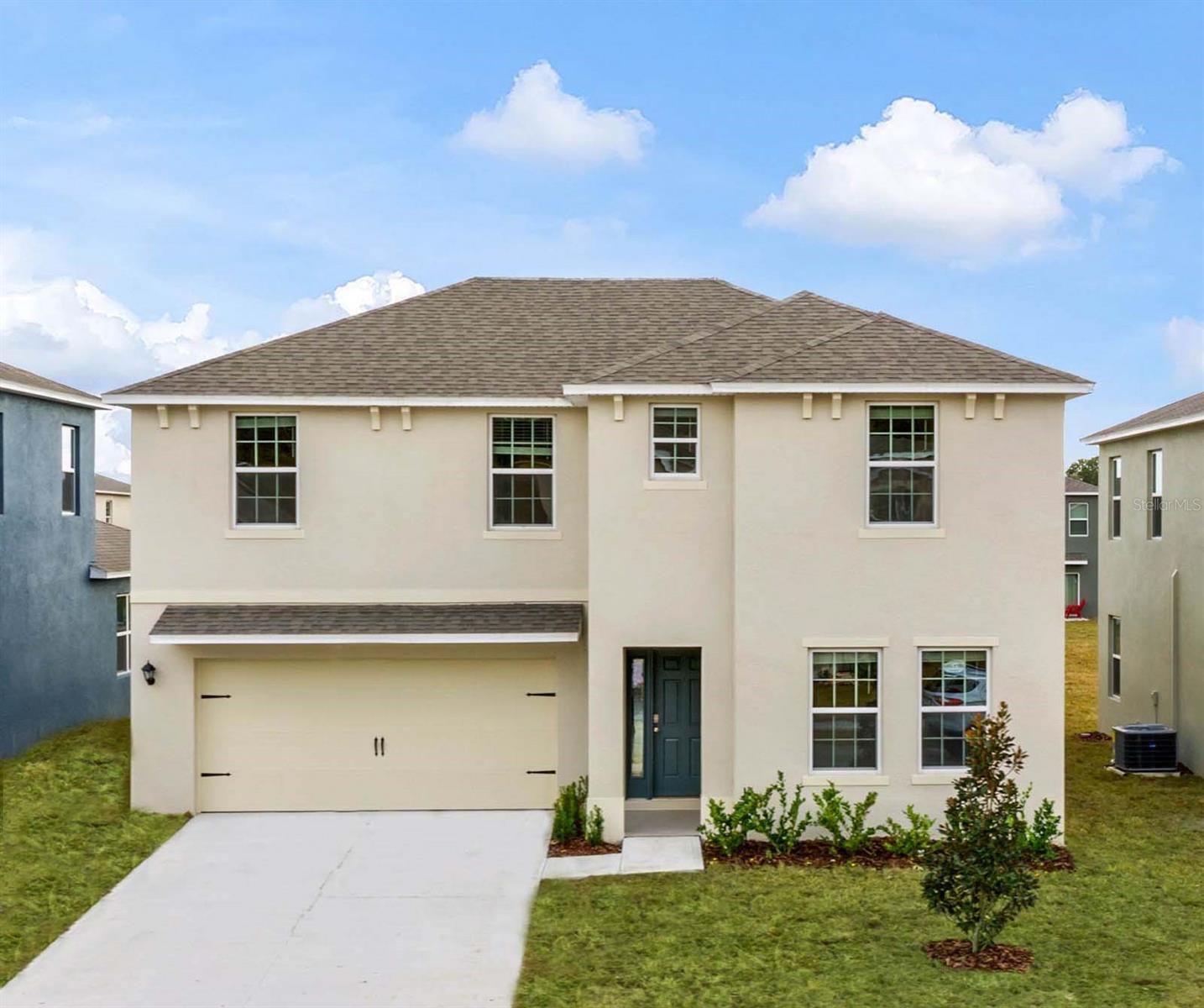
Would you like to sell your home before you purchase this one?
Priced at Only: $478,490
For more Information Call:
Address: 1238 Alstonia Lane, MOUNT DORA, FL 32757
Property Location and Similar Properties
- MLS#: O6341261 ( Residential )
- Street Address: 1238 Alstonia Lane
- Viewed: 51
- Price: $478,490
- Price sqft: $176
- Waterfront: No
- Year Built: 2025
- Bldg sqft: 2725
- Bedrooms: 4
- Total Baths: 4
- Full Baths: 3
- 1/2 Baths: 1
- Days On Market: 58
- Additional Information
- Geolocation: 28.8087 / -81.6005
- County: LAKE
- City: MOUNT DORA
- Zipcode: 32757
- Subdivision: Timberwalk
- Elementary School: Sorrento Elementary
- Middle School: Mount Dora Middle
- High School: Mount Dora High

- DMCA Notice
-
DescriptionUnder Construction. Located just minutes from Downtown Mt. Dora and the 429 with no rear neighbors in Timberwalk. Enjoy this spacious open floorplan with Quartz Counters, large kitchen & living room. Multi generational Suite has it's own living room & kitchenette. Control your home with our "Home Is Connected" Smart Home package featuring: porch light switch, front door lock, thermostat, doorbell camera, touch screen control hub and Amazon Echo all included. You will Save Money with this 2 story block constructed, energy efficient new home complete with 15 Seer AC, dual pane low E windows and Builder's Warranty. Photos are of similar model but not that of exact home. *Photos are of similar model but not that of the exact house. Pictures, photographs, colors, features, and sizes are for illustration purposes only and will vary from the homes as built. Home and community information including pricing, included features, terms, availability, and amenities are subject to change and prior sale at any time without notice or obligation. Please note that no representations or warranties are made regarding school districts or school assignments; you should conduct your own investigation regarding current and future schools and school boundaries.*
Payment Calculator
- Principal & Interest -
- Property Tax $
- Home Insurance $
- HOA Fees $
- Monthly -
Features
Building and Construction
- Builder Model: McGraw
- Builder Name: D.R. Horton
- Covered Spaces: 0.00
- Exterior Features: Sidewalk, Sliding Doors
- Flooring: Carpet, Luxury Vinyl
- Living Area: 2725.00
- Roof: Shingle
Property Information
- Property Condition: Under Construction
School Information
- High School: Mount Dora High
- Middle School: Mount Dora Middle
- School Elementary: Sorrento Elementary
Garage and Parking
- Garage Spaces: 2.00
- Open Parking Spaces: 0.00
Eco-Communities
- Water Source: Public
Utilities
- Carport Spaces: 0.00
- Cooling: Central Air
- Heating: Central
- Pets Allowed: Yes
- Sewer: Public Sewer
- Utilities: BB/HS Internet Available, Electricity Connected, Fiber Optics, Fire Hydrant, Phone Available, Sprinkler Meter, Sprinkler Recycled, Underground Utilities, Water Connected
Finance and Tax Information
- Home Owners Association Fee: 280.00
- Insurance Expense: 0.00
- Net Operating Income: 0.00
- Other Expense: 0.00
- Tax Year: 2025
Other Features
- Appliances: Dishwasher, Disposal, Dryer, Microwave, Range, Refrigerator, Washer
- Association Name: Access Residential Management / Erin Poirier
- Association Phone: 407-480-4200
- Country: US
- Interior Features: Open Floorplan, PrimaryBedroom Upstairs, Solid Surface Counters, Split Bedroom, Thermostat, Walk-In Closet(s)
- Legal Description: TIMBERWALK PHASE 3 PB 82 PG 18-21 LOT 320 ORB 6390 PG 2254
- Levels: Two
- Area Major: 32757 - Mount Dora
- Occupant Type: Vacant
- Parcel Number: 27-19-27-0012-000-32000
- Views: 51

- Frank Filippelli, Broker,CDPE,CRS,REALTOR ®
- Southern Realty Ent. Inc.
- Mobile: 407.448.1042
- frank4074481042@gmail.com



