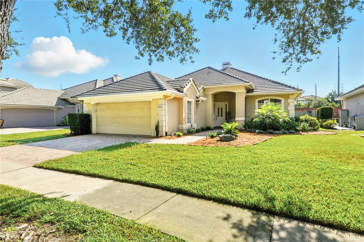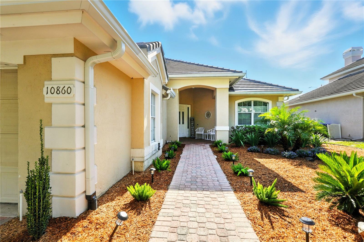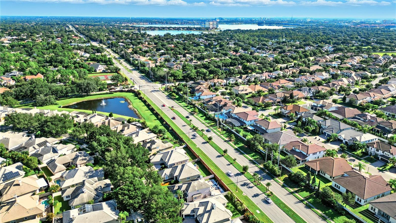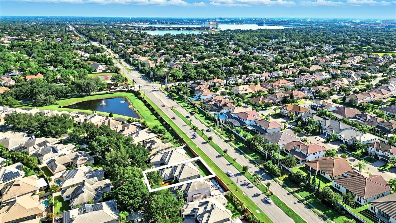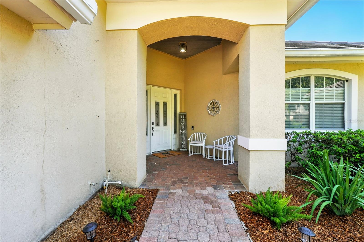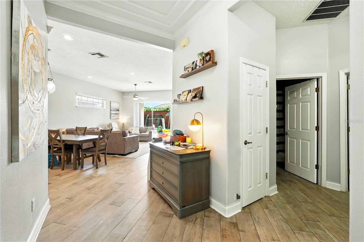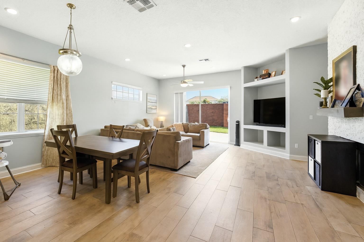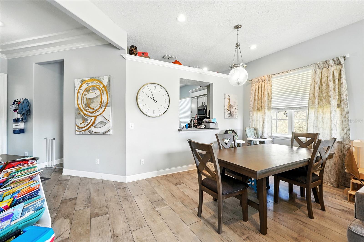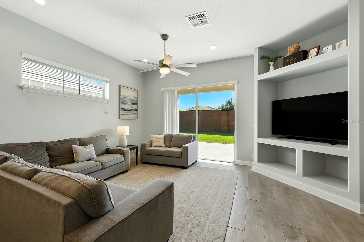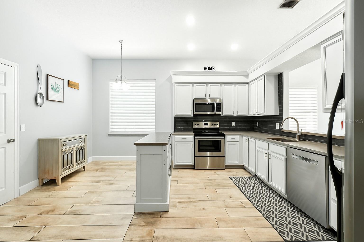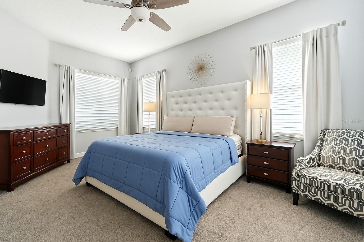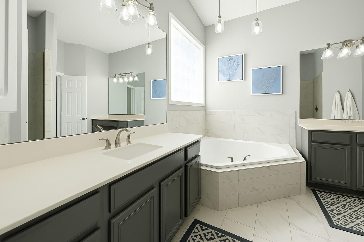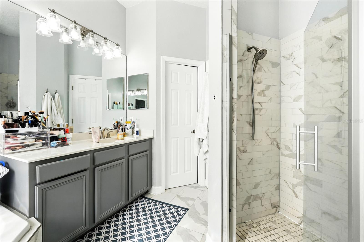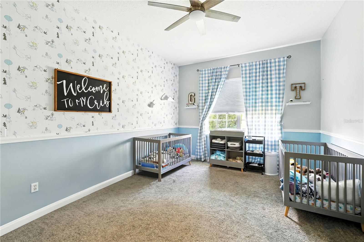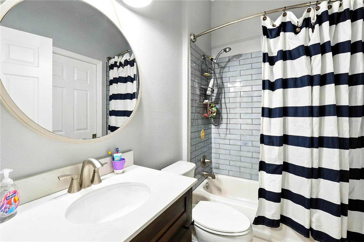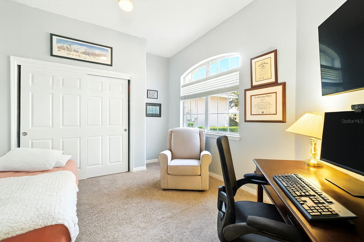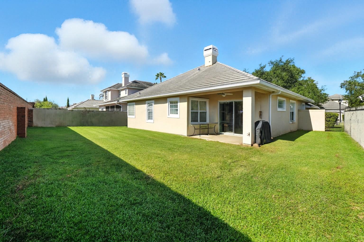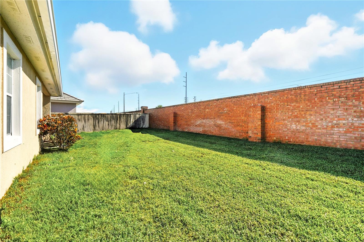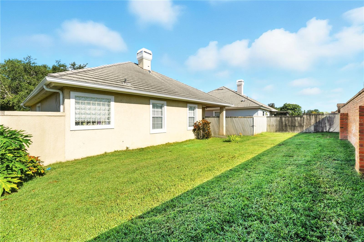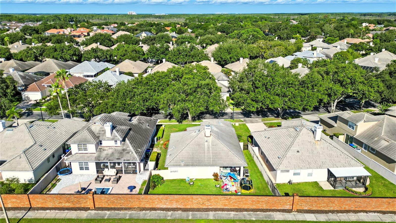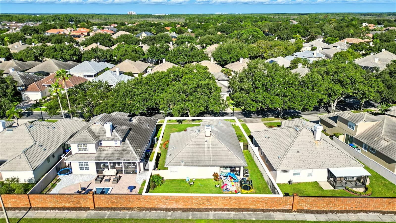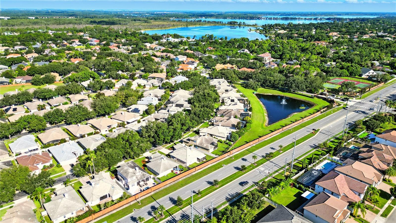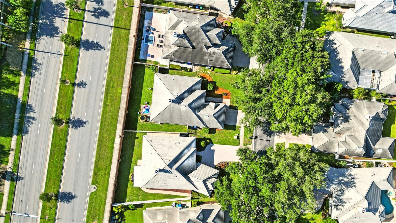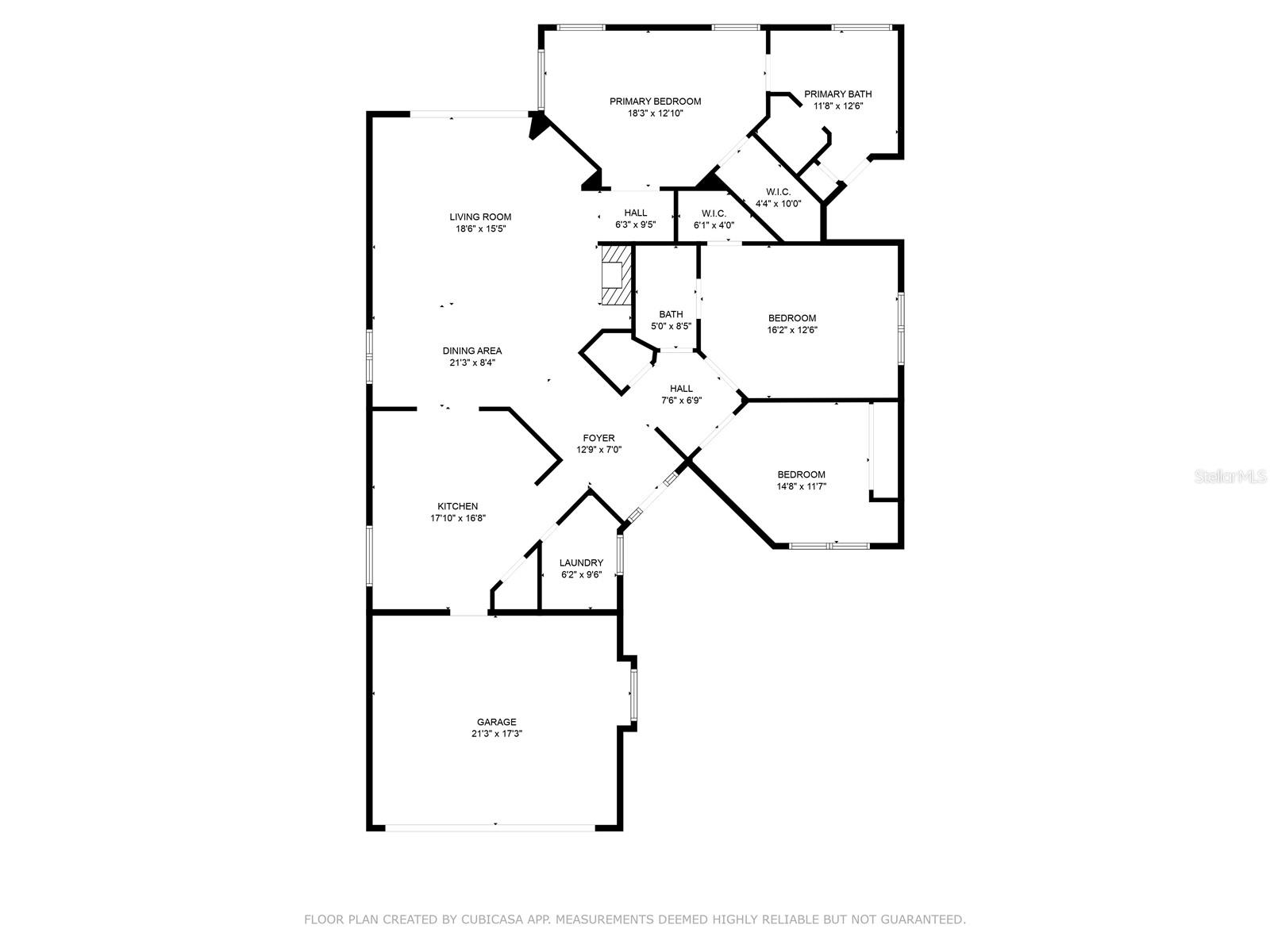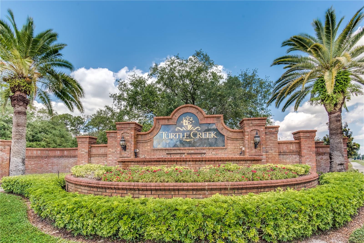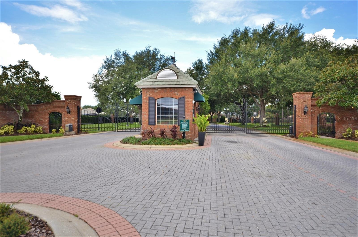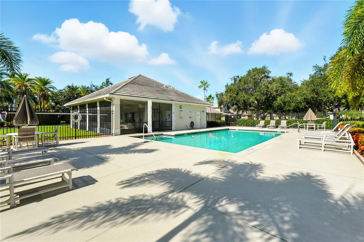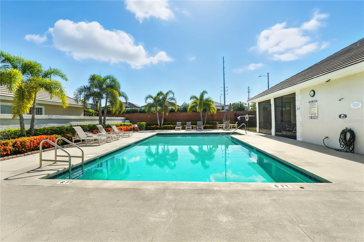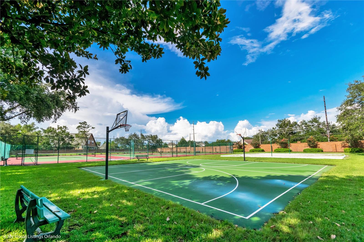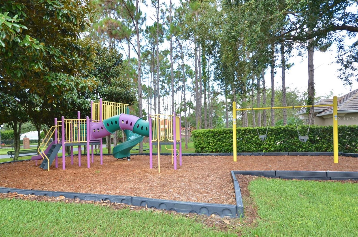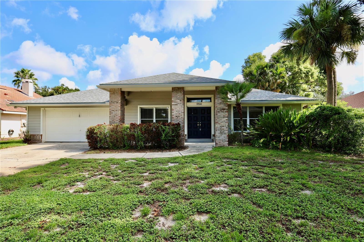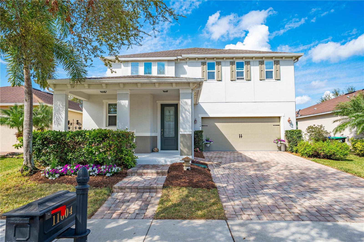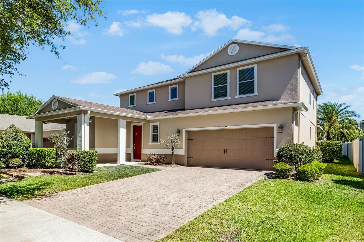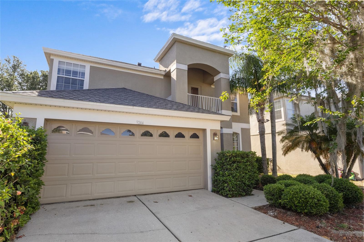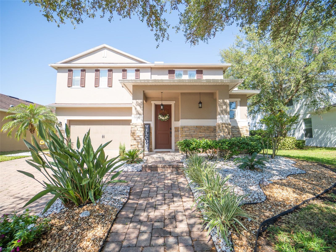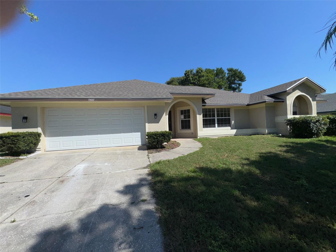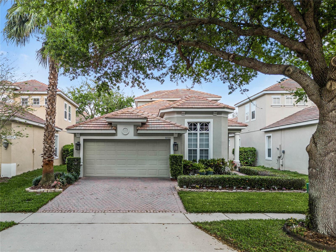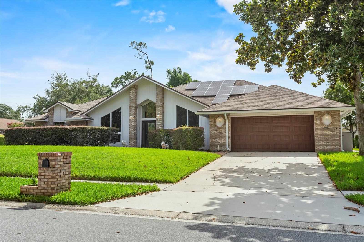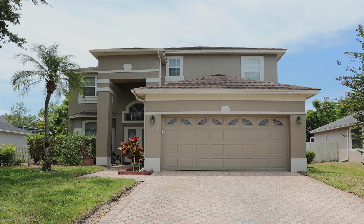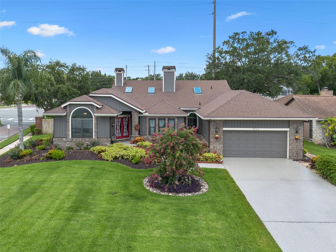10860 Woodchase Circle, ORLANDO, FL 32836
Property Photos
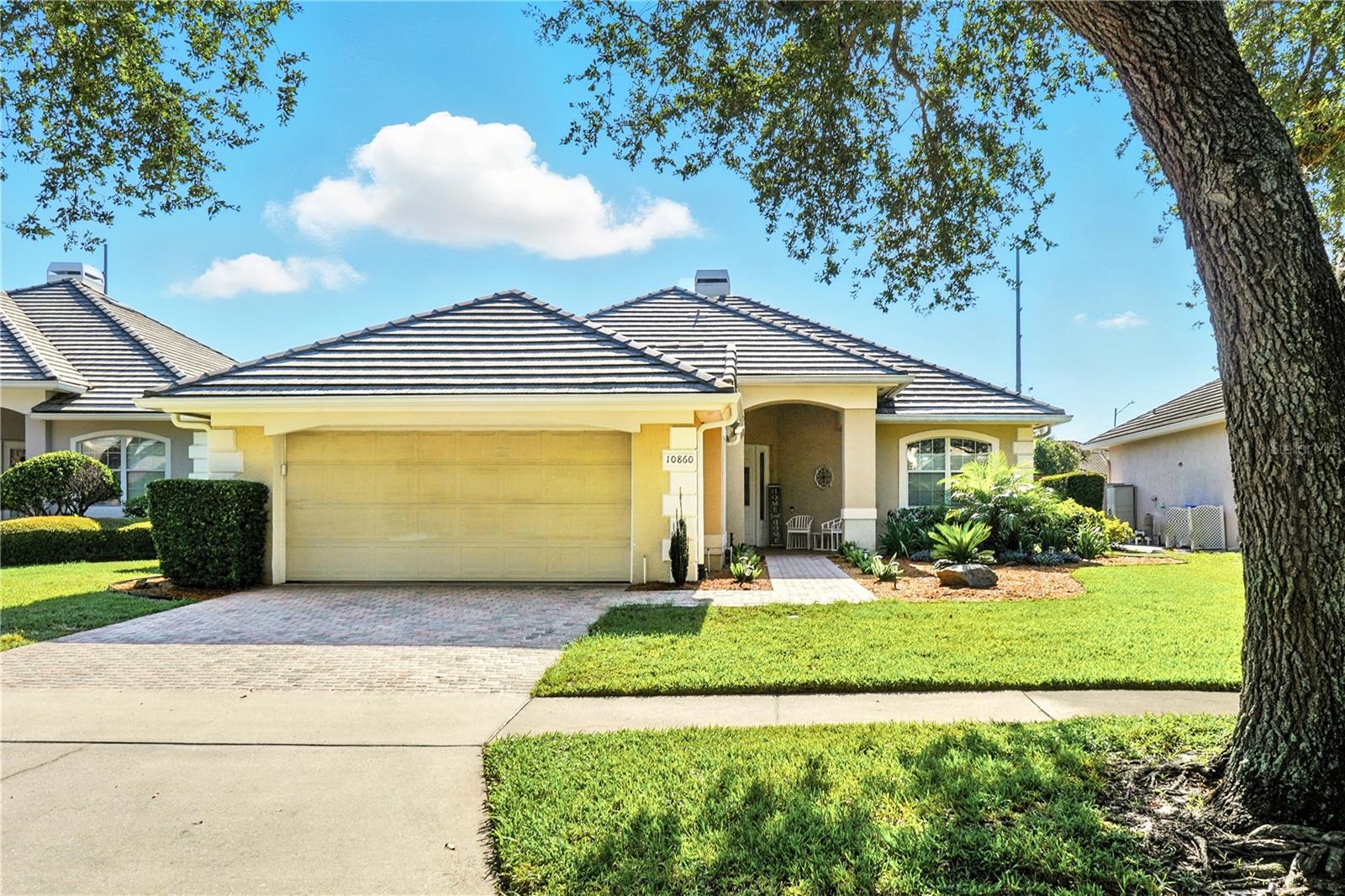
Would you like to sell your home before you purchase this one?
Priced at Only: $639,000
For more Information Call:
Address: 10860 Woodchase Circle, ORLANDO, FL 32836
Property Location and Similar Properties
- MLS#: O6334871 ( Residential )
- Street Address: 10860 Woodchase Circle
- Viewed: 9
- Price: $639,000
- Price sqft: $251
- Waterfront: No
- Year Built: 1997
- Bldg sqft: 2543
- Bedrooms: 3
- Total Baths: 2
- Full Baths: 2
- Garage / Parking Spaces: 2
- Days On Market: 17
- Additional Information
- Geolocation: 28.4121 / -81.5036
- County: ORANGE
- City: ORLANDO
- Zipcode: 32836
- Subdivision: Avalon Ph 01 At Turtle Creek
- Elementary School: Sand Lake Elem
- Middle School: Southwest
- High School: Dr. Phillips
- Provided by: PREMIER SOTHEBY'S INTL. REALTY
- Contact: JJ Mackle
- 407-644-3295

- DMCA Notice
-
DescriptionOne or more photo(s) has been virtually staged. Experience the blend of luxury, comfort and convenience in this beautifully updated single story home in the desirable Avalon at Turtle Creeka 24 hour guard gated community in Dr. Phillips. Offering three bedrooms, two baths and 1,850 square feet of modern living space, this home also includes a 2 car garage and an array of resort style amenities. Residents enjoy access to a large community pool, tennis and pickleball courts, basketball and volleyball courts, a clubhouse, walking trails, and a playground, all in a secure and beautifully maintained neighborhood. Curb appeal abounds with freshly updated, low maintenance landscaping in the front yard, cared for by the HOA for a carefree lifestyle. Inside, the open concept layout is enhanced by elegant 48 inch plank tile flooring throughout the main living areas. The spacious living room features a stunning floor to ceiling custom stone fireplace, a built in wet bar with white quartz countertops, floating wood shelves, stylish cabinetry and upgraded LED recessed lightingideal for entertaining or relaxing in comfort. The chefs kitchen is a standout with 42 inch upper cabinets, stainless steel appliances, matte cement quartz countertops, and a sleek glass tile backsplash that combines functionality with modern design. The primary suite offers a serene retreat with a generous walk in closet and a spa like en suite bath, while the secondary bath impresses with its stone grey subway tiled shower. Go outside through sliding glass doors to your private, fenced in backyard oasis, complete with a covered lanaiideal for outdoor dining and entertaining. Just minutes from Orlandos world renowned attractionsincluding Disney World, Universal Studios and SeaWorldas well as upscale dining on Restaurant Row, Bay Hill Golf Club and major highways. Zoned for top rated Dr. Phillips schools, this home offers a rare opportunity to live in one of Orlandos sought after communities. Additional updates include a 2024 EV charger in the garage, 2019 HVAC system, 2013 water heater, and durable tile roof installed in 1996 (50 year life expectancy). Schedule your private showing today!
Payment Calculator
- Principal & Interest -
- Property Tax $
- Home Insurance $
- HOA Fees $
- Monthly -
Features
Building and Construction
- Covered Spaces: 0.00
- Exterior Features: Sidewalk, Sliding Doors
- Flooring: Carpet, Ceramic Tile
- Living Area: 1850.00
- Roof: Tile
Land Information
- Lot Features: City Limits, Paved
School Information
- High School: Dr. Phillips High
- Middle School: Southwest Middle
- School Elementary: Sand Lake Elem
Garage and Parking
- Garage Spaces: 2.00
- Open Parking Spaces: 0.00
- Parking Features: Driveway, Electric Vehicle Charging Station(s)
Eco-Communities
- Water Source: Public
Utilities
- Carport Spaces: 0.00
- Cooling: Central Air
- Heating: Central
- Pets Allowed: Number Limit, Yes
- Sewer: Public Sewer
- Utilities: Cable Connected, Electricity Connected
Finance and Tax Information
- Home Owners Association Fee Includes: Guard - 24 Hour
- Home Owners Association Fee: 386.00
- Insurance Expense: 0.00
- Net Operating Income: 0.00
- Other Expense: 0.00
- Tax Year: 2024
Other Features
- Appliances: Dishwasher, Disposal, Dryer, Microwave, Range, Refrigerator, Washer
- Association Name: Avalon Homeowners Association (Michael Leqve)
- Association Phone: mleqve@yahoo.com
- Country: US
- Interior Features: Built-in Features, Cathedral Ceiling(s), Ceiling Fans(s), High Ceilings, Living Room/Dining Room Combo, Primary Bedroom Main Floor, Split Bedroom, Walk-In Closet(s)
- Legal Description: AVALON PHASE 1 AT TURTLE CREEK 36/76 LOT12
- Levels: One
- Area Major: 32836 - Orlando/Dr. Phillips/Bay Vista
- Occupant Type: Owner
- Parcel Number: 10-24-28-0554-00-120
- Zoning Code: R-L-D
Similar Properties
Nearby Subdivisions
8303 Residence
8303 Resort
Arlington Bay
Avalon Ph 01 At Turtle Creek
Avalon Ph 02 At Turtle Creek
Bay Lakes At Granada Sec 05
Bay Vista Estates
Bella Notte/vizcaya Ph 03 A C
Bella Nottevizcaya Ph 03 A C
Brentwood Club Ph 01
Bristol Park Ph 01
Bristol Park Ph 02
Bristol Park Ph 2
Cypress Chase
Cypress Chase Unit 2
Cypress Chase Ut 01 50 83
Cypress Point
Cypress Point Ph 02
Cypress Point Ph 03
Cypress Shores
Diamond Cove
Emerald Forest
Estateparkside
Estates At Phillips Landing Ph
Estatesparkside
Golden Oak Ph 2b 2c
Golden Oak Ph 4
Granada Villas
Grande Pines
Heritage Bay Drive Phillips Fl
Heritage Bay Ph 02
Lake Sheen Estates
Lake Sheen Sound
Mabel Bridge
Mabel Bridge Ph 3
Mabel Bridge Ph 4
Other
Parkside Ph 1
Parkside Ph 2
Parkview Reserve
Parkview Reserve Ph 1
Parkview Reserve Ph 2
Phillips Grove
Phillips Grove Tr J Rep
Provencelk Sheen
Rancho Bay Villa
Reserve At Cypress Point
Royal Cypress Preserve
Royal Cypress Preserveph 2
Royal Cypress Preserveph 4
Royal Cypress Preserveph 5
Royal Legacy Estates
Ruby Lake
Ruby Lake Ph 1
Ruby Lake Ph 2
Sand Lake Cove Ph 03
Sand Lake Point
Turtle Creek
Venezia
Vizcaya Ph 01 4529
Vizcaya Ph 03 A C
Waters Edge Boca Pointe At Tur
Willis R Mungers Land Sub
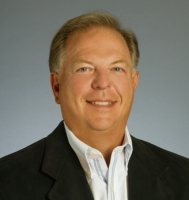
- Frank Filippelli, Broker,CDPE,CRS,REALTOR ®
- Southern Realty Ent. Inc.
- Mobile: 407.448.1042
- frank4074481042@gmail.com



