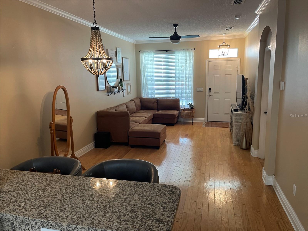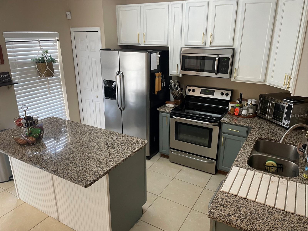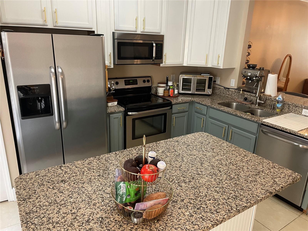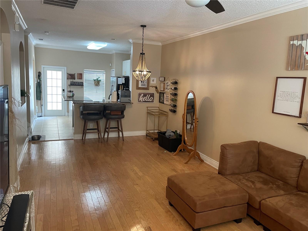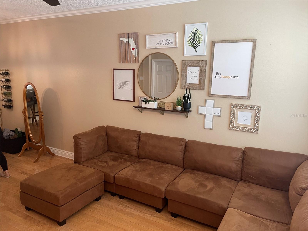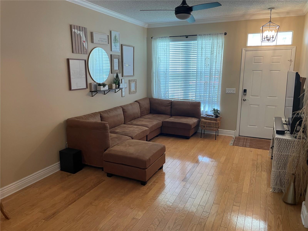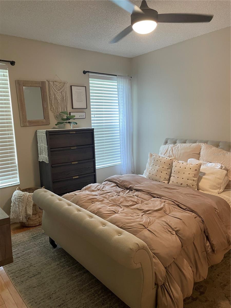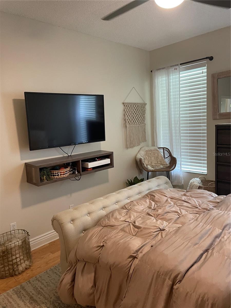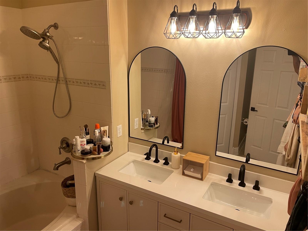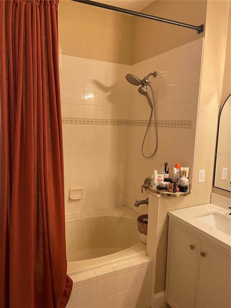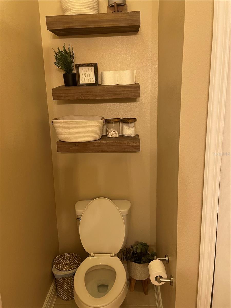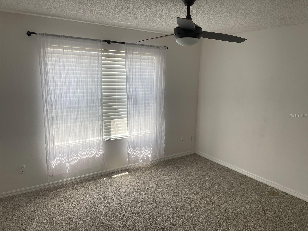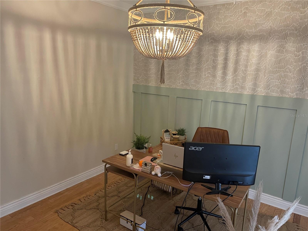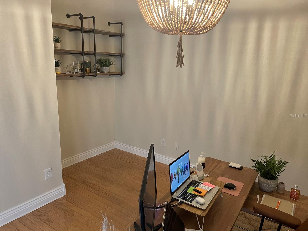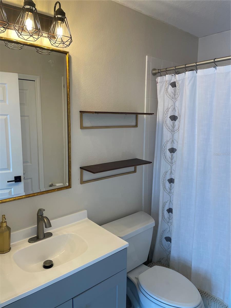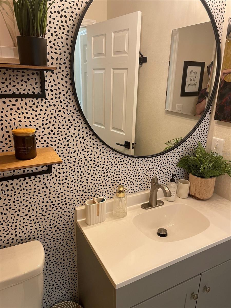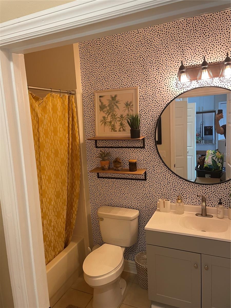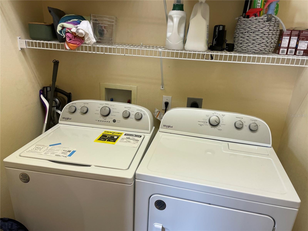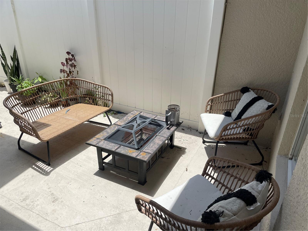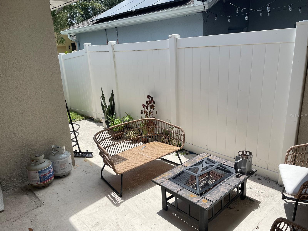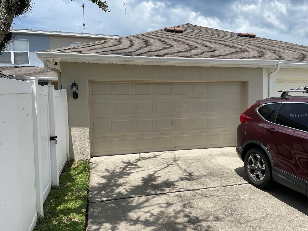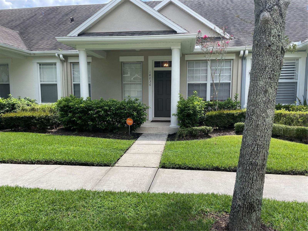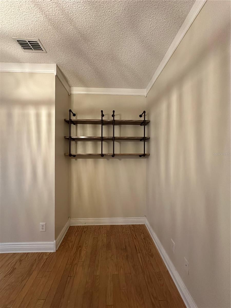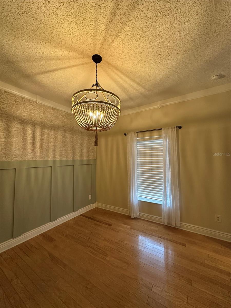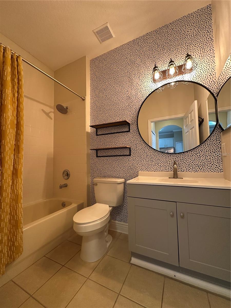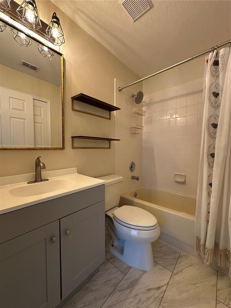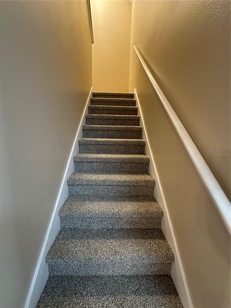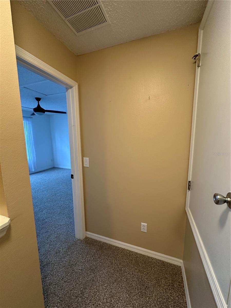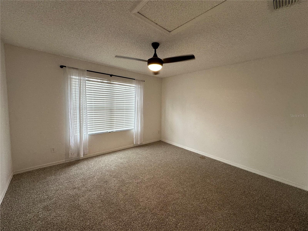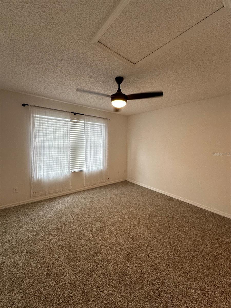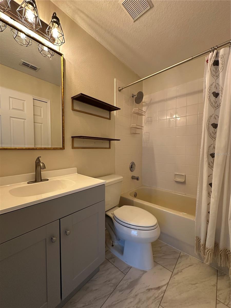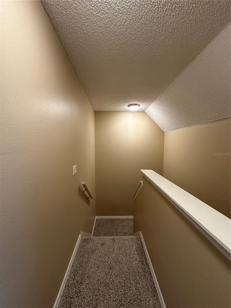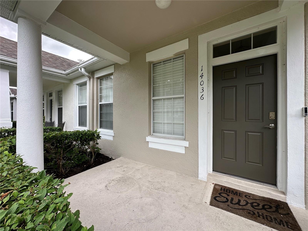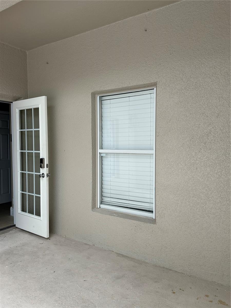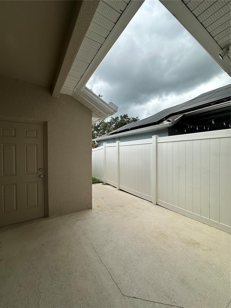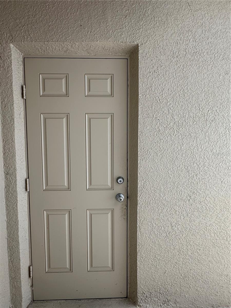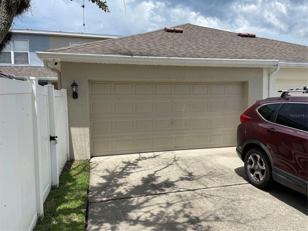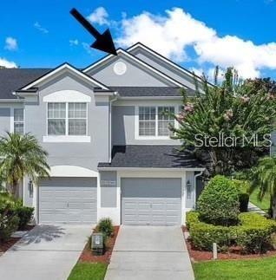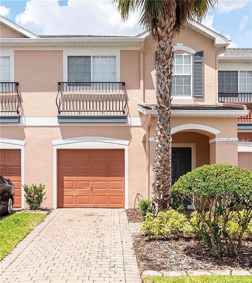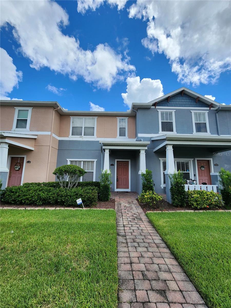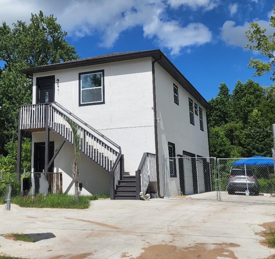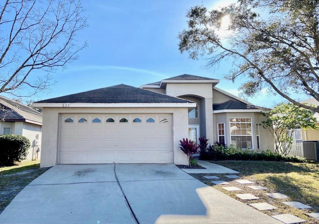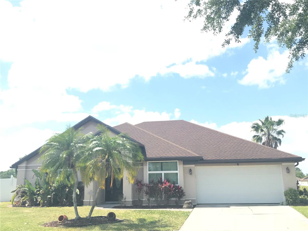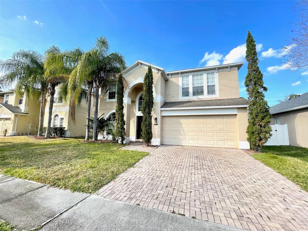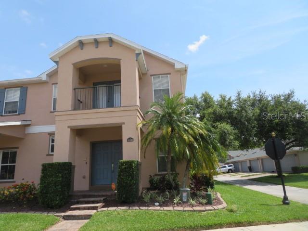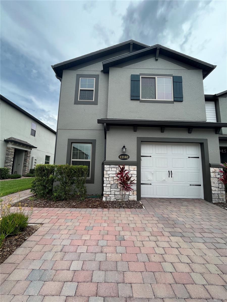14036 Wild Majestic Street, ORLANDO, FL 32828
Property Photos
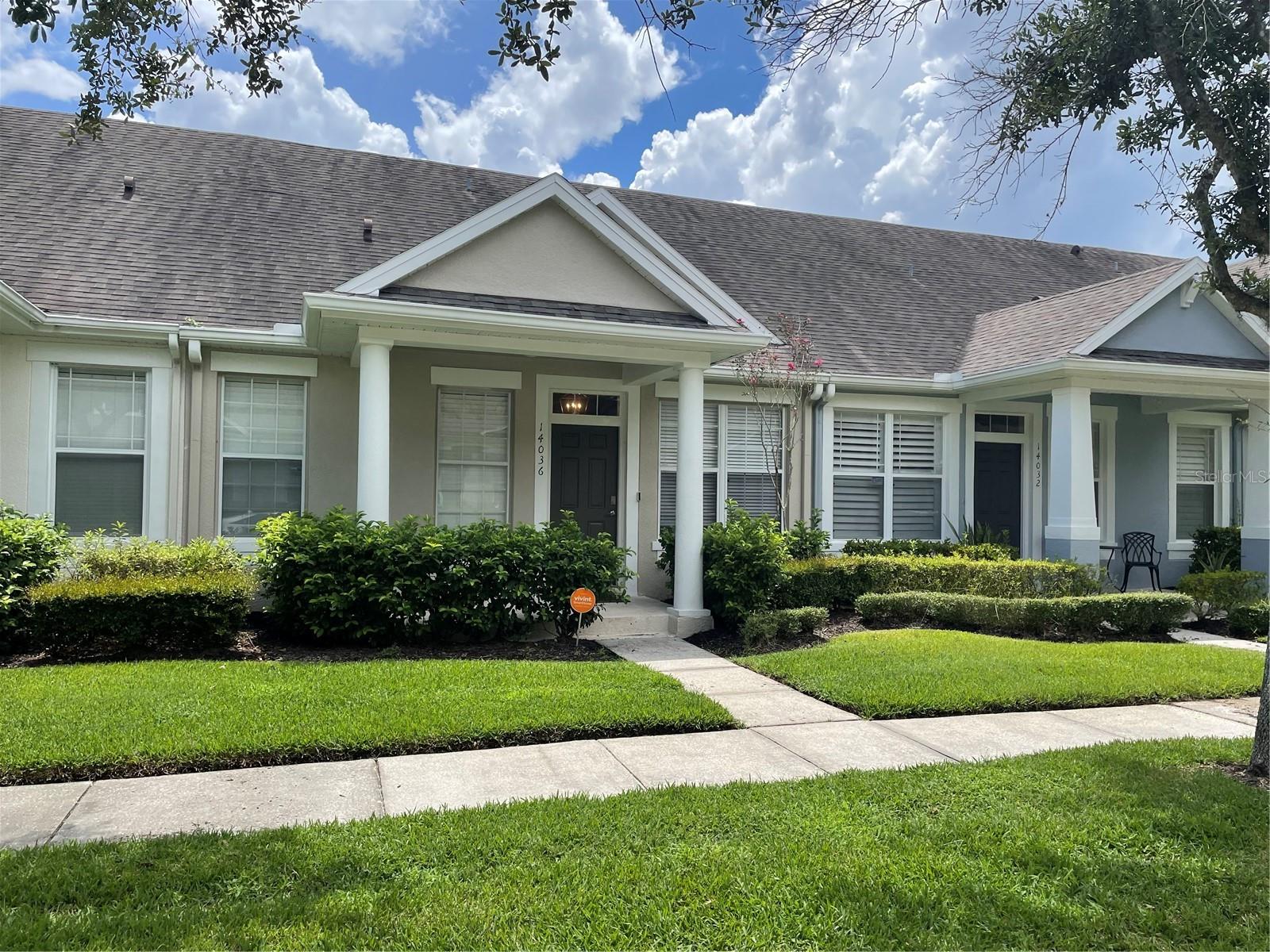
Would you like to sell your home before you purchase this one?
Priced at Only: $2,300
For more Information Call:
Address: 14036 Wild Majestic Street, ORLANDO, FL 32828
Property Location and Similar Properties
- MLS#: O6334162 ( Residential Lease )
- Street Address: 14036 Wild Majestic Street
- Viewed: 12
- Price: $2,300
- Price sqft: $1
- Waterfront: No
- Year Built: 2003
- Bldg sqft: 1660
- Bedrooms: 3
- Total Baths: 3
- Full Baths: 3
- Garage / Parking Spaces: 2
- Days On Market: 29
- Additional Information
- Geolocation: 28.5223 / -81.1489
- County: ORANGE
- City: ORLANDO
- Zipcode: 32828
- Subdivision: Avalon Park Village 04 Bk
- Elementary School: Avalon Elem
- Middle School: Avalon
- High School: Timber Creek
- Provided by: LOVELAND PROPERTIES

- DMCA Notice
-
DescriptionA very well maintained 3 bedroom 3 bathroom townhome located in BEAUTIFUL Avalon Park is available for IMMEDIATE OCCUPANCY! This home has been partially remodeled and has many beautiful features throughout! New carpet is an added plus! Two primary bedrooms are featured with one on the first floor and the second on the top floor of the home. Enjoy the spacious kitchen with plenty of cabinet space, breakfast bar, granite countertops, pantry and center island! The living area is very bright, spacious and comfortable. Wood flooring, ceiling fans and gorgeous lighting are also featured. Enjoy the backyard patio with privacy fence when entertaining guests. There is also a front patio as well. Washer and dryer units are included in the home as well as an attached two car garage. Utilities included are basic cable and internet. The HOA takes care of the lawn care. No past or current evictions. Income requirement is 3X's the monthly rent. Contact our office today as this home is a MUST see!
Payment Calculator
- Principal & Interest -
- Property Tax $
- Home Insurance $
- HOA Fees $
- Monthly -
Features
Building and Construction
- Covered Spaces: 0.00
- Exterior Features: Lighting, Rain Gutters, Sidewalk, Storage
- Fencing: Fenced
- Flooring: Carpet, Tile, Wood
- Living Area: 1660.00
School Information
- High School: Timber Creek High
- Middle School: Avalon Middle
- School Elementary: Avalon Elem
Garage and Parking
- Garage Spaces: 2.00
- Open Parking Spaces: 0.00
- Parking Features: Curb Parking, Driveway, Garage Door Opener, Garage Faces Rear, Guest
Eco-Communities
- Water Source: Public
Utilities
- Carport Spaces: 0.00
- Cooling: Central Air
- Heating: Central
- Pets Allowed: Breed Restrictions, Cats OK, Dogs OK, Pet Deposit, Yes
- Sewer: Public Sewer
- Utilities: BB/HS Internet Available, Cable Available, Electricity Available, Public, Water Available
Finance and Tax Information
- Home Owners Association Fee: 0.00
- Insurance Expense: 0.00
- Net Operating Income: 0.00
- Other Expense: 0.00
Other Features
- Appliances: Built-In Oven, Dishwasher, Disposal, Ice Maker, Microwave, Refrigerator
- Association Name: AVALON PARK POA
- Association Phone: 407-249-9395
- Country: US
- Furnished: Unfurnished
- Interior Features: Ceiling Fans(s), Crown Molding, Eat-in Kitchen, High Ceilings, Kitchen/Family Room Combo, Living Room/Dining Room Combo, Open Floorplan, Primary Bedroom Main Floor, Solid Surface Counters, Solid Wood Cabinets, Walk-In Closet(s)
- Levels: Two
- Area Major: 32828 - Orlando/Alafaya/Waterford Lakes
- Occupant Type: Owner
- Parcel Number: 05-23-32-1002-00-320
- Possession: Rental Agreement
- Views: 12
Owner Information
- Owner Pays: Cable TV, Internet
Similar Properties
Nearby Subdivisions
Avalon Lakes Ph 01 Village I
Avalon Lakes Ph 02 Village G
Avalon Lakes Ph 03 Village A
Avalon Lakes Phase 3 Villages
Avalon Park Livework Uns
Avalon Park Northwest Village
Avalon Park Village 04 B-k
Avalon Park Village 04 Bk
Avalon Park Village 06
Avalon Rdg
Bella Vida
Bristol Estates
Crestwaterford Lakes
East 5
Huckleberry Fields Tr N1a
Huckleberry Fields Tr N6
Huckleberry Fields Tracts N9
Kensington At Eastwood
Muirfield Pointe
Reservegolden Isle
Seaward Plantation Estates Sec
Spring Isle
Spring Isle Palms
Stoneybrook
Stoneybrook 44/122
Stoneybrook 44122
Sussex Place Ph 01
Sussex Place Ph 02
Timber Isle Ph 02
Timber Pointe Ph 02
Timber Pointe Ph 2
Timber Pointe-ph 01
Timber Pointeph 01
Waterf0240
Waterford Chase East Ph 02 Vil
Waterford Chase East Ph 2 Vlg
Waterford Chase Village Tr D
Waterford Crk
Waterford Lakes Tr N24
Waterford Lakes Tr N25a Ph 01
Waterford Lakes Tr N33
Waterford Trails Ph 2 East Vlg
Waterford Trls Ph 02
Waterford Trls Ph I
Waterford Villas 51 103

- Frank Filippelli, Broker,CDPE,CRS,REALTOR ®
- Southern Realty Ent. Inc.
- Mobile: 407.448.1042
- frank4074481042@gmail.com



