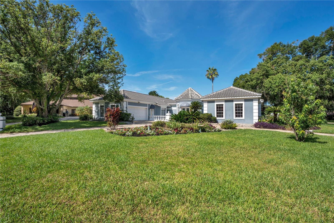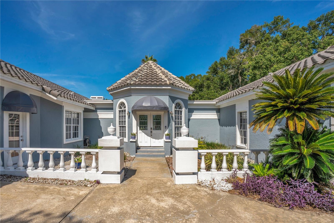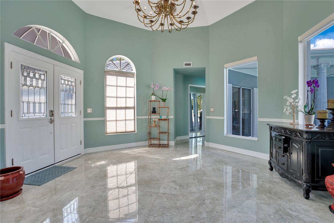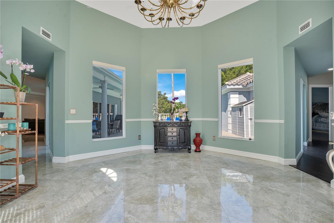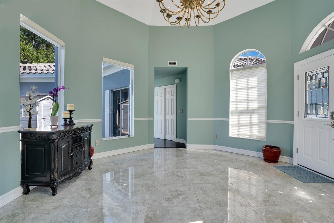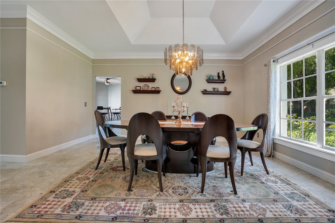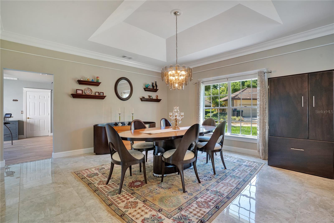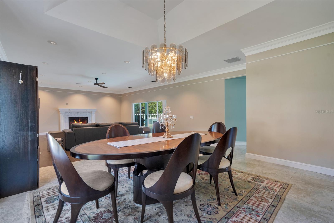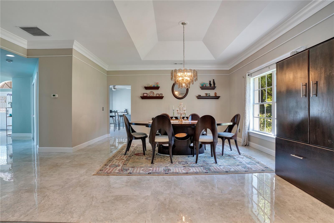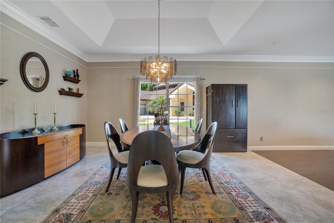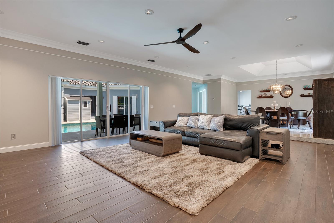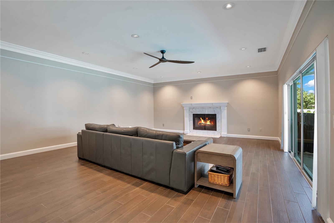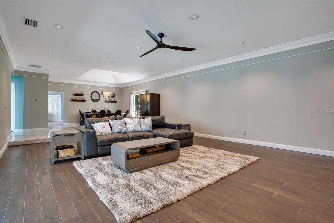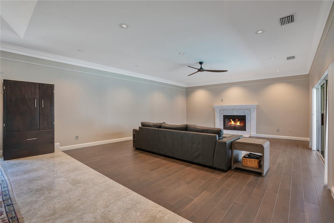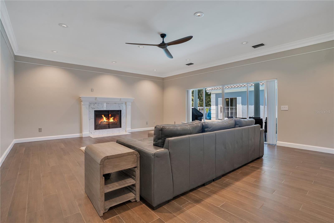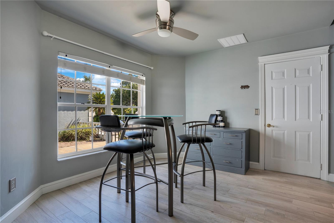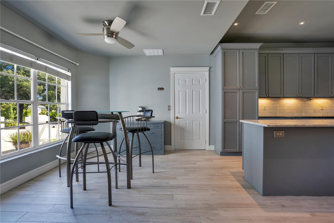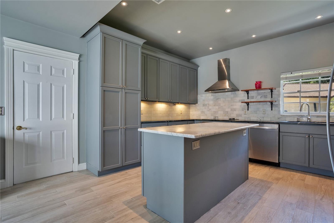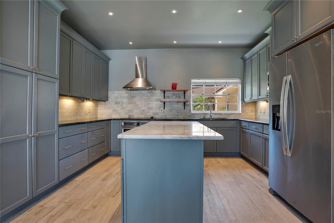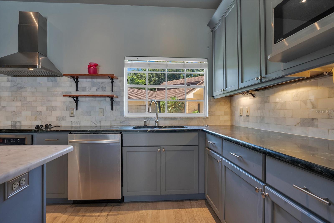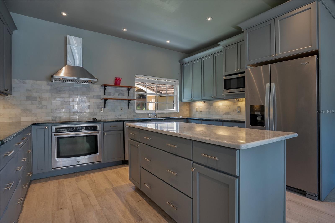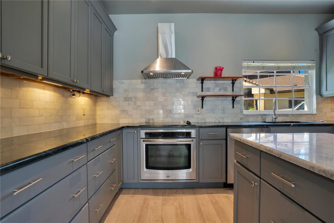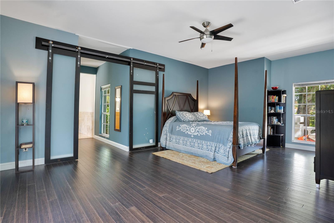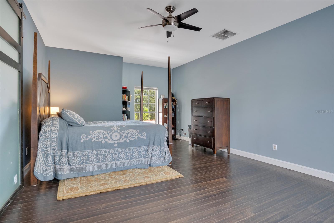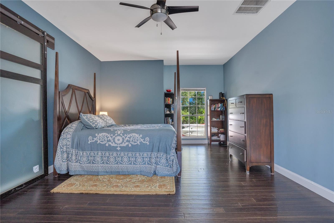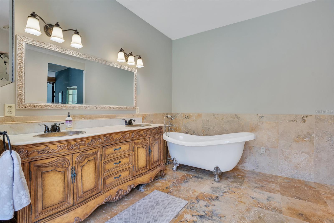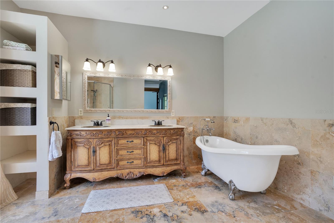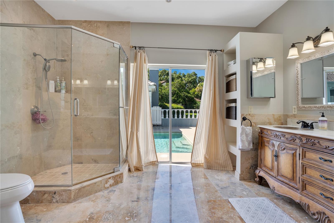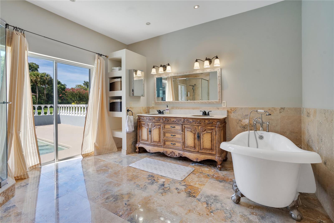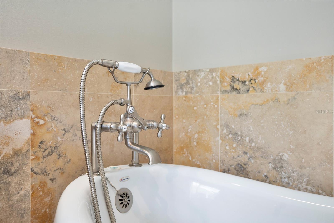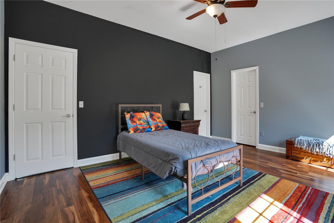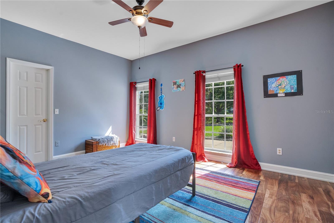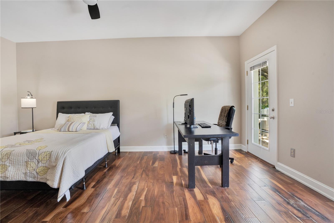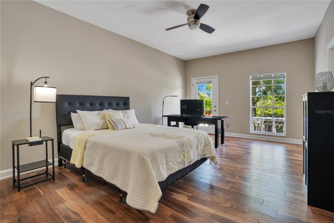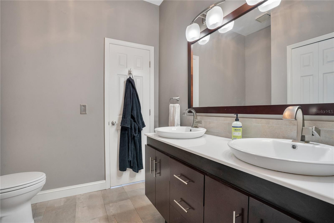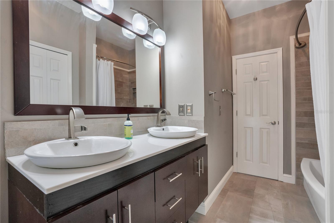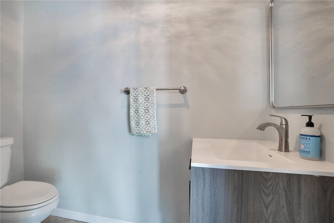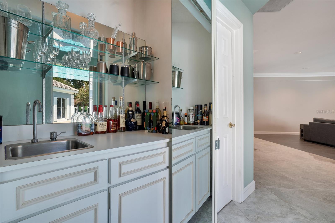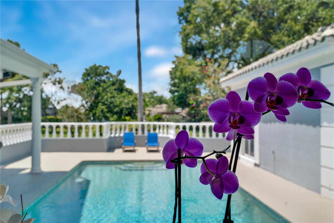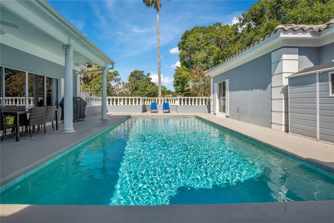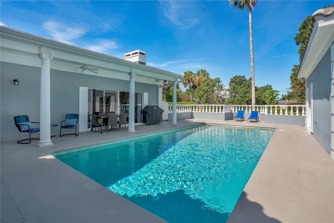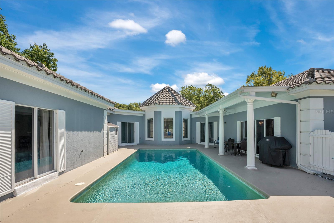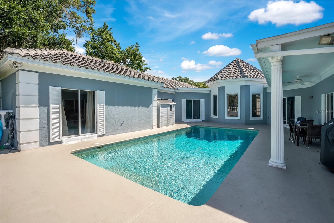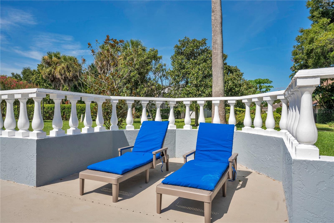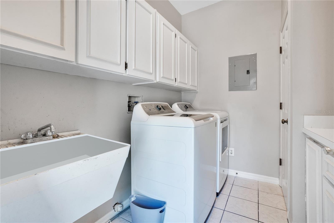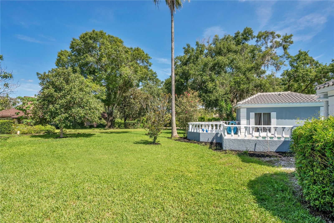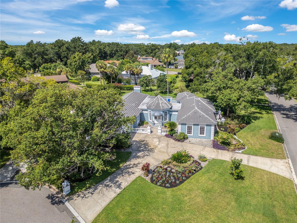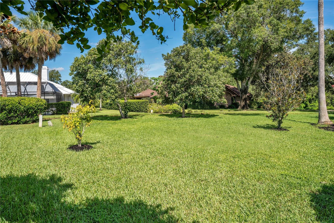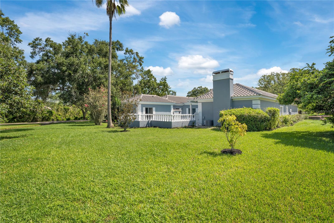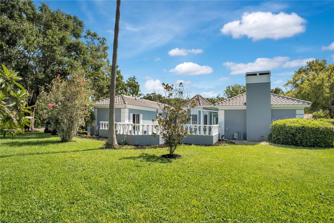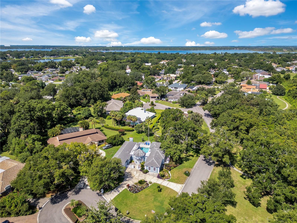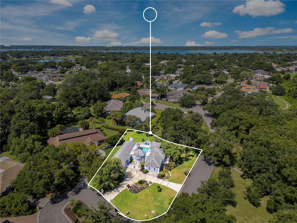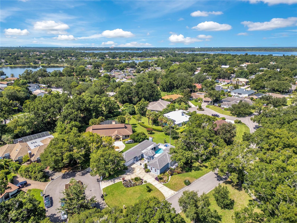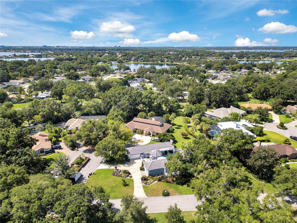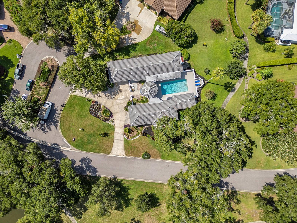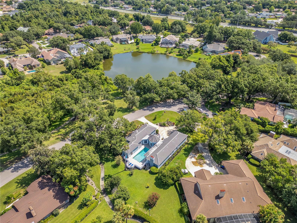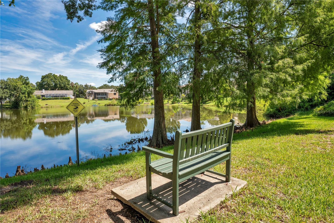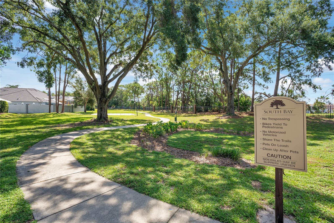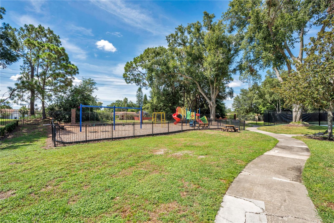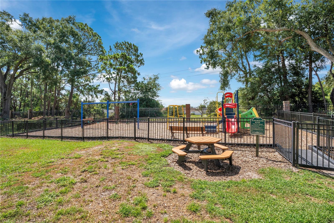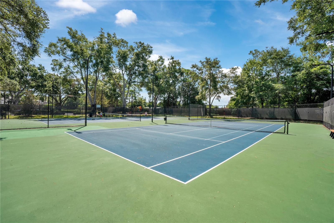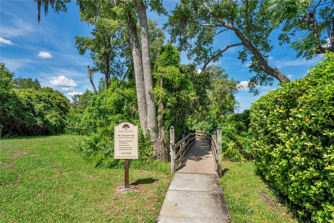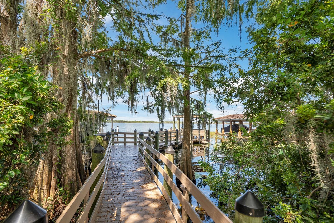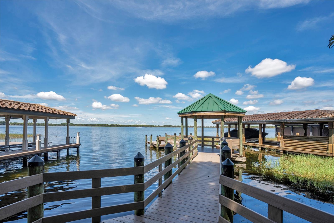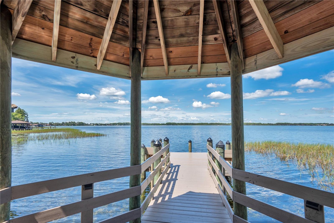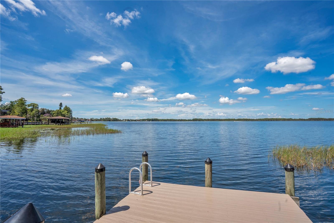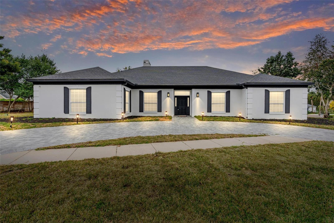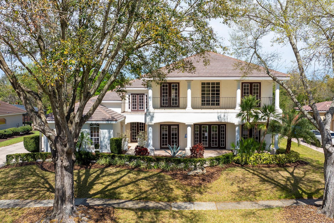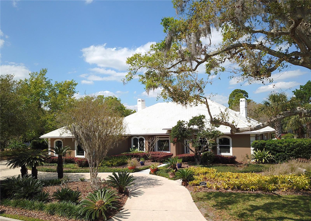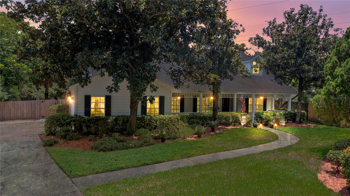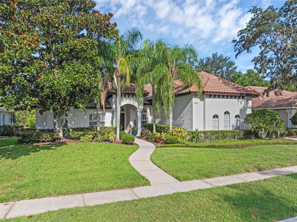7906 Lost Cove Court, ORLANDO, FL 32819
Property Photos
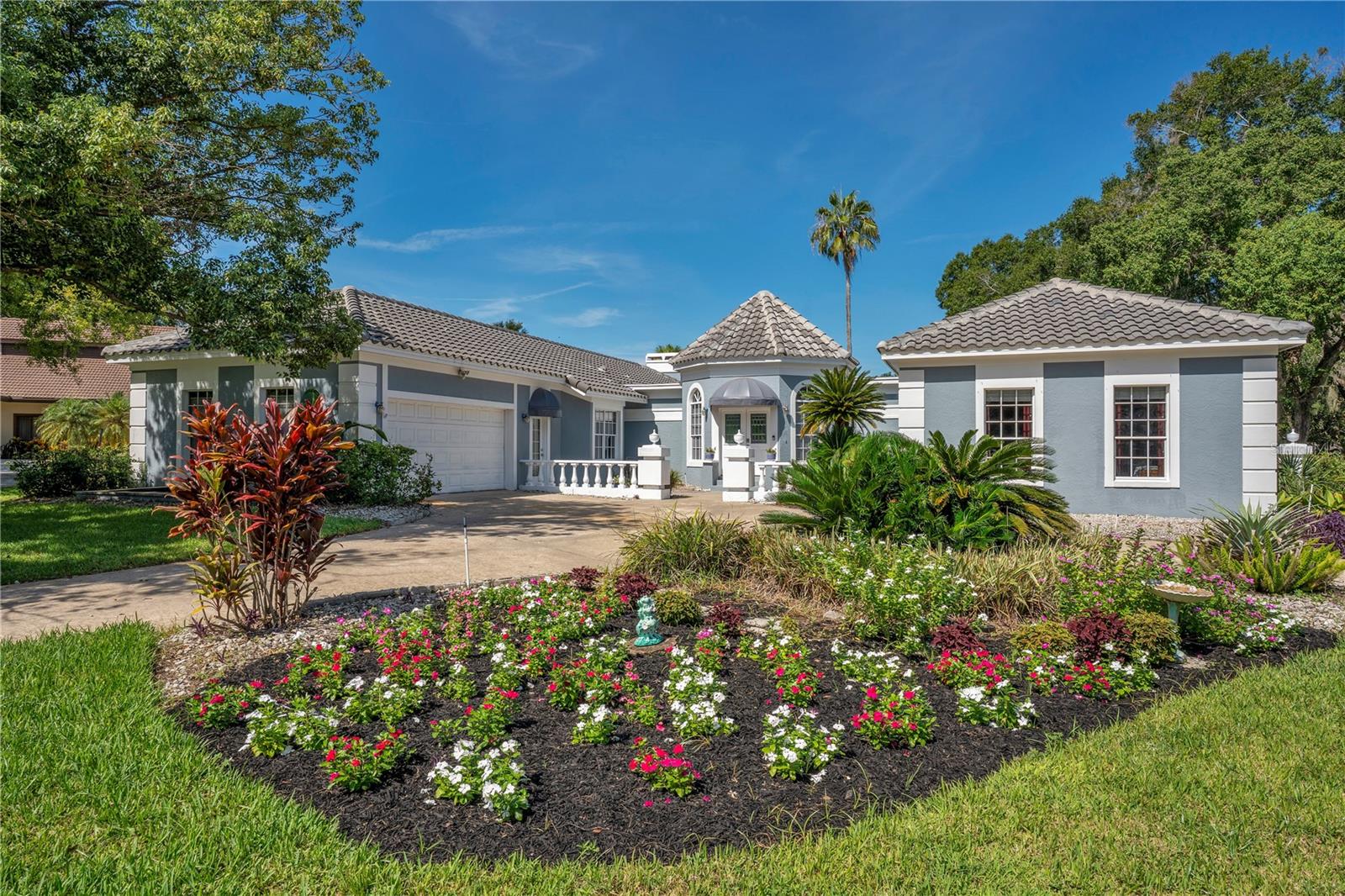
Would you like to sell your home before you purchase this one?
Priced at Only: $989,000
For more Information Call:
Address: 7906 Lost Cove Court, ORLANDO, FL 32819
Property Location and Similar Properties
- MLS#: O6331042 ( Residential )
- Street Address: 7906 Lost Cove Court
- Viewed: 6
- Price: $989,000
- Price sqft: $237
- Waterfront: No
- Year Built: 1983
- Bldg sqft: 4165
- Bedrooms: 3
- Total Baths: 3
- Full Baths: 2
- 1/2 Baths: 1
- Garage / Parking Spaces: 2
- Days On Market: 16
- Additional Information
- Geolocation: 28.4508 / -81.503
- County: ORANGE
- City: ORLANDO
- Zipcode: 32819
- Subdivision: South Bay
- Elementary School: Dr. Phillips Elem
- Middle School: Southwest
- High School: Dr. Phillips
- Provided by: MATT ALLEN REAL ESTATE LLC

- DMCA Notice
-
DescriptionWelcome to this beautifully updated single story pool home, tucked away on a private cul de sac in the desirable South Bay communityjust a golf cart ride to the famed Bay Hill Golf Club. Set on nearly half an acre with peaceful water views right out the front door, this 3 bedroom, 2.5 bath residence offers over 3,190 sq. ft. of open, elegant living space. A circular driveway adds to the homes curb appeal, complementing its unique design and inviting presence. Step inside to a grand foyer with a statement chandelier and porcelain "marble look" tile flooring, setting the tone for the homes refined style. The unique split floor plan provides versatile living options, including large bedrooms connected by Jack and Jill bathrooms for convenience and privacy. The freshly painted family room offers a bright and welcoming gathering space, while upgraded finishes add a touch of luxury throughout. The kitchen features rich upgraded cabinetry, stainless steel appliances, and gorgeous quartz and soap stone countertops. It flows seamlessly into a spacious formal dining and living area anchored by a wood burning fireplaceperfect for entertaining. The primary suite boasts bamboo floors, a walk in closet, and a spa inspired bath with travertine, a clawfoot tub, and premium finishes. Wood look tile extends through the kitchen and main living areas, complementing the homes light filled, oversized rooms designed for both comfort and function. Step into your private backyard retreat with a large swimming pool, freshly painted sundeck, storage shed, and an expansive yard offering both space and seclusion. South Bay residents enjoy exclusive amenities including tennis courts, walking trails, a community playground, and a private dock on the Butler Chain of Lakes, plus year round neighborhood events. Zoned for A rated Dr. Phillips schools and just minutes from Restaurant Row, world class golf, multiple theme parks, and major highways, this home delivers the perfect blend of luxury, lifestyle, and convenience.
Payment Calculator
- Principal & Interest -
- Property Tax $
- Home Insurance $
- HOA Fees $
- Monthly -
Features
Building and Construction
- Covered Spaces: 0.00
- Exterior Features: Sliding Doors
- Flooring: Carpet, Ceramic Tile, Tile, Wood
- Living Area: 3192.00
- Roof: Tile
Land Information
- Lot Features: Corner Lot, Cul-De-Sac, Oversized Lot, Sidewalk, Paved
School Information
- High School: Dr. Phillips High
- Middle School: Southwest Middle
- School Elementary: Dr. Phillips Elem
Garage and Parking
- Garage Spaces: 2.00
- Open Parking Spaces: 0.00
- Parking Features: Circular Driveway
Eco-Communities
- Pool Features: Gunite, In Ground
- Water Source: Public
Utilities
- Carport Spaces: 0.00
- Cooling: Central Air
- Heating: Central
- Pets Allowed: Yes
- Sewer: Public Sewer
- Utilities: Cable Connected, Public, Sprinkler Meter
Amenities
- Association Amenities: Park, Pickleball Court(s), Playground, Tennis Court(s)
Finance and Tax Information
- Home Owners Association Fee Includes: Maintenance Grounds, Recreational Facilities
- Home Owners Association Fee: 800.00
- Insurance Expense: 0.00
- Net Operating Income: 0.00
- Other Expense: 0.00
- Tax Year: 2024
Other Features
- Appliances: Built-In Oven, Dishwasher, Disposal, Electric Water Heater, Exhaust Fan, Freezer, Range, Refrigerator
- Association Name: RealManage/Sheryl Rodriguez
- Association Phone: (866) 473-2573
- Country: US
- Interior Features: Cathedral Ceiling(s), Ceiling Fans(s), Crown Molding, Eat-in Kitchen, High Ceilings, Living Room/Dining Room Combo, Solid Surface Counters, Solid Wood Cabinets, Vaulted Ceiling(s), Walk-In Closet(s)
- Legal Description: SOUTH BAY SECTION 1B 8/73 LOT 34
- Levels: One
- Area Major: 32819 - Orlando/Bay Hill/Sand Lake
- Occupant Type: Owner
- Parcel Number: 27-23-28-8148-00-340
- Style: Custom, Florida
- View: Pool
- Zoning Code: P-D
Similar Properties
Nearby Subdivisions
Bay Hill
Bay Hill Bayview Sub
Bay Hill Sec 05
Bay Hill Sec 09
Bay Hill Sec 13
Bay Hill Village North Condo
Bay Hill Village South East C
Bay Hill Village South & East
Bay Hill Village West Condo
Bay Park
Bay Point
Bay Ridge Land Condo
Bayview Sub
Carmel
Clubhouse Estates
Dellagio
Dr Phillips Winderwood
Emerson Pointe
Enclave At Orlando
Enclave At Orlando Ph 02
Enclave At Orlando Ph 03
Hawthorn Suites Orlando
Hidden Spgs
Hidden Springs
Hidden Springs Ut 5
Isle Of Osprey
Kensington Park
Lake Cane Estates
Lake Cane Hills Add 01
Lake Cane Shores
Lake Marsha First Add
Lake Marsha Highlands Add 03
Lake Marsha Highlands Fourth A
Lake Marsha Sub
Landsbrook Terrace
North Bay Sec 01
North Bay Sec 02
North Bay Sec 04
Orange Tree Cc Un 4a
Orange Tree Country Club
Palm Lake
Phillips Blvd Village Vistame
Phillips Oaks
Point Orlando Residence Condo
Point Orlando Resort Condo
Pointe Tibet Rep
Sand Lake Hills Sec 01
Sand Lake Hills Sec 01 Rep Lt
Sand Lake Hills Sec 02
Sand Lake Hills Sec 05
Sand Lake Hills Sec 06
Sand Lake Hills Sec 07
Sand Lake Hills Sec 07a
Sand Lake Hills Sec 08
Sand Lake Hills Sec 09
Sand Lake Hills Sec 11
Sand Lake Sound
Sandy Spgs
Sandy Springs
Shadow Bay Spgs
South Bay
South Bay Sec 02
South Bay Sec 03
South Bay Sec 4
South Bay Section 1 872 Lot 17
South Bay Villas
Spring Lake Villas
Staysky Suites
Tangelo Park Sec 01
Tangelo Park Sec 02
Tangelo Park Sec 03
Torey Pines
Turnbury Woods
Vista Cay Resort Reserve
Wingrove Estates
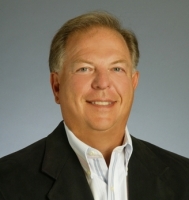
- Frank Filippelli, Broker,CDPE,CRS,REALTOR ®
- Southern Realty Ent. Inc.
- Mobile: 407.448.1042
- frank4074481042@gmail.com



