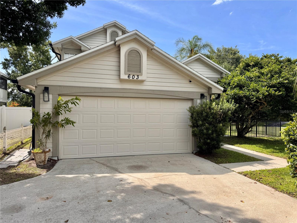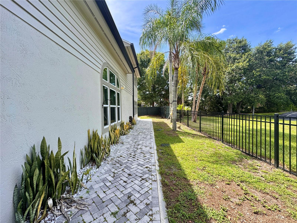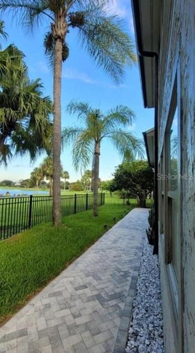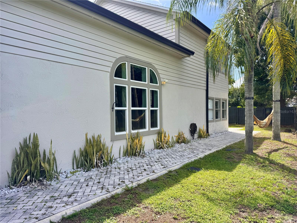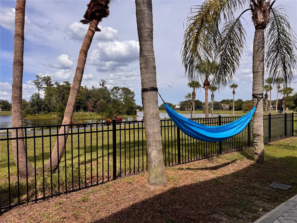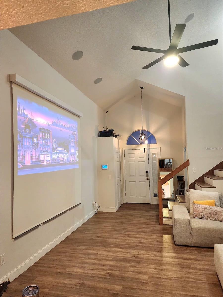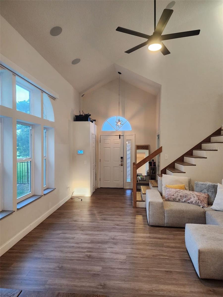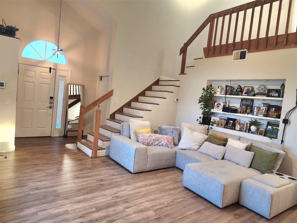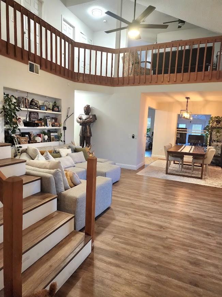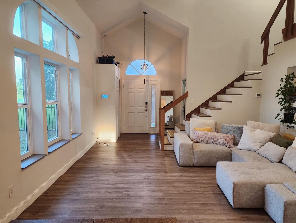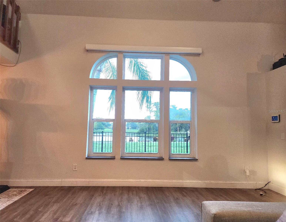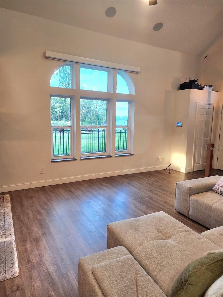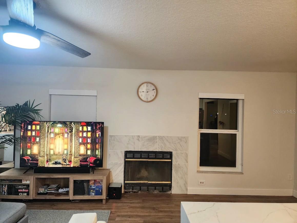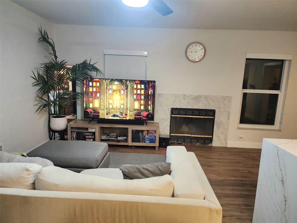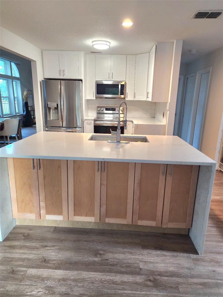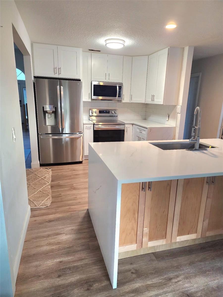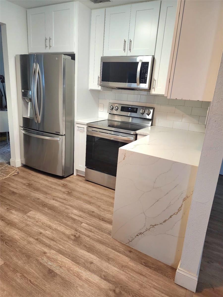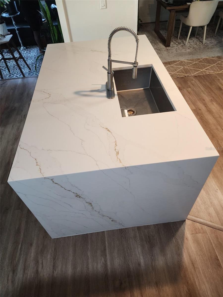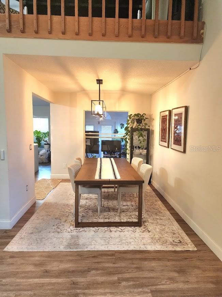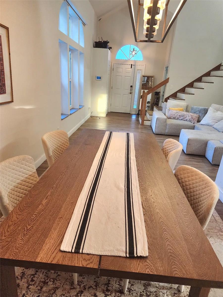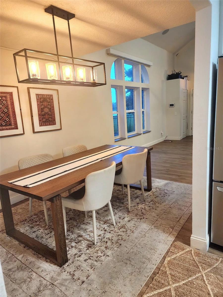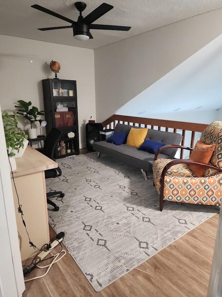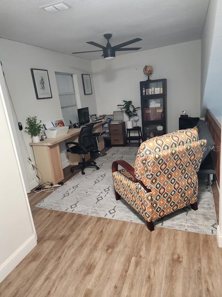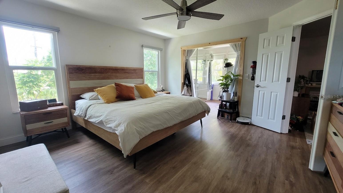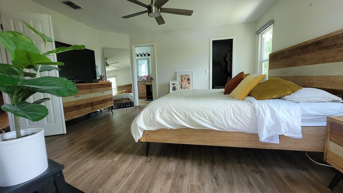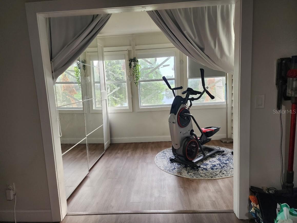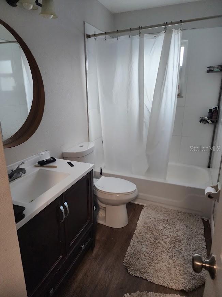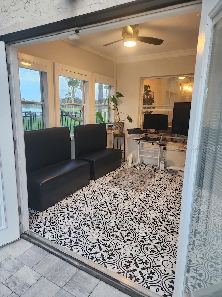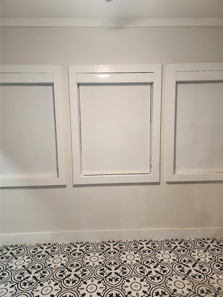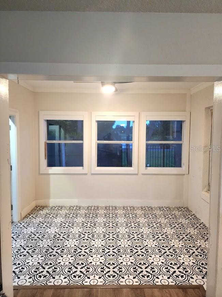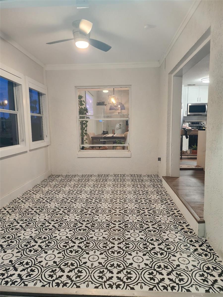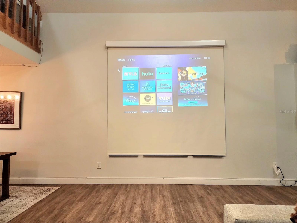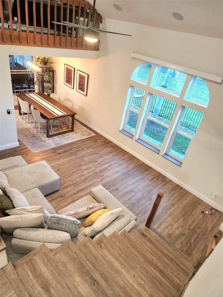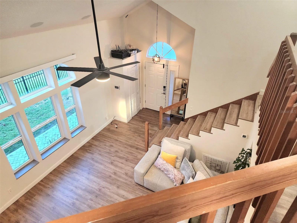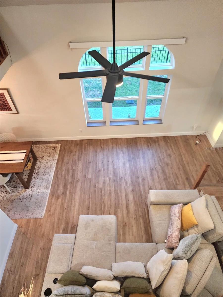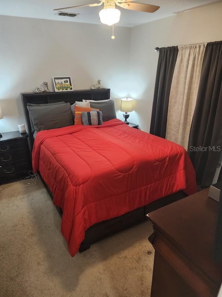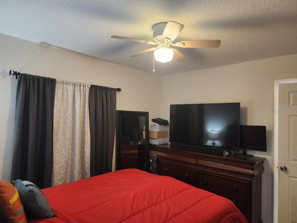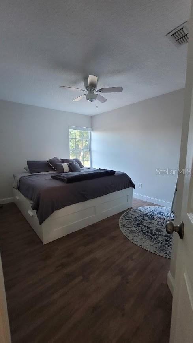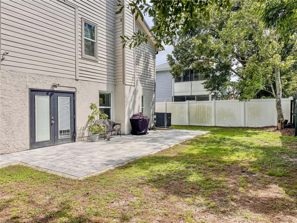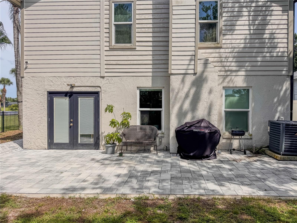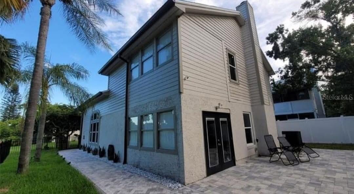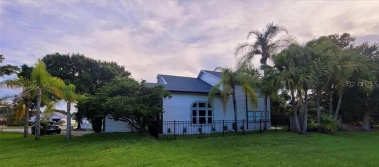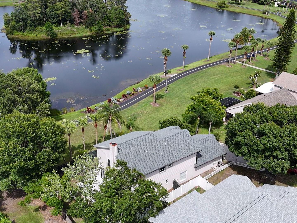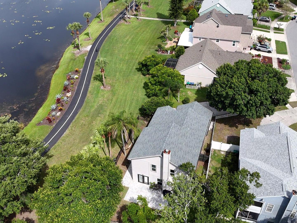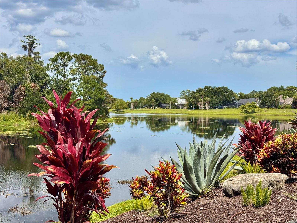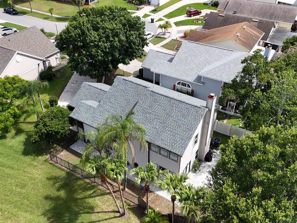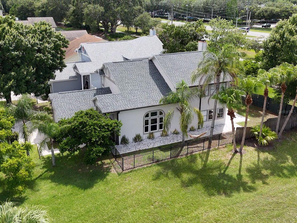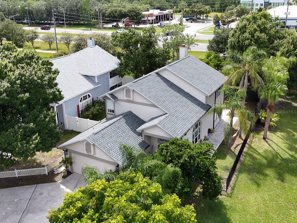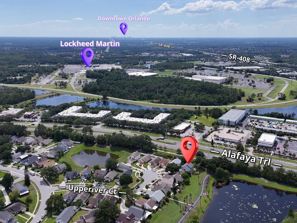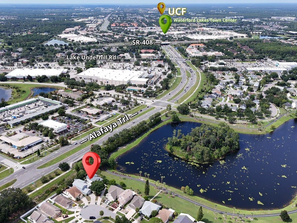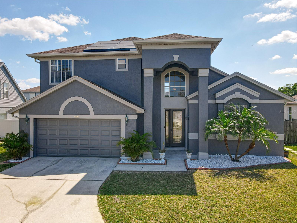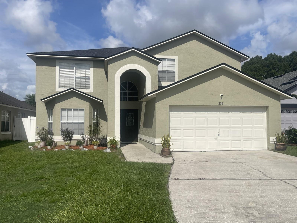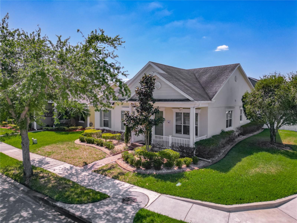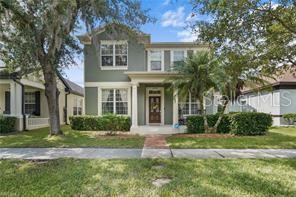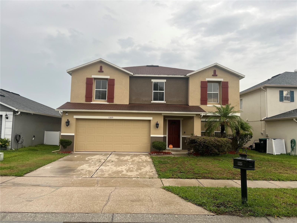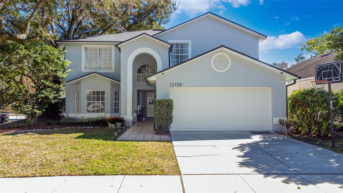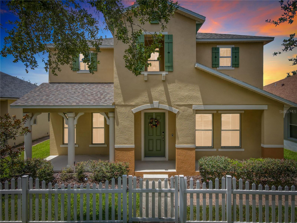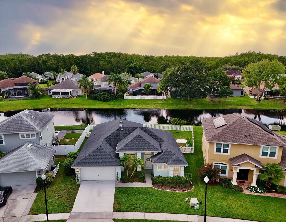603 Upperriver Court, ORLANDO, FL 32828
Property Photos
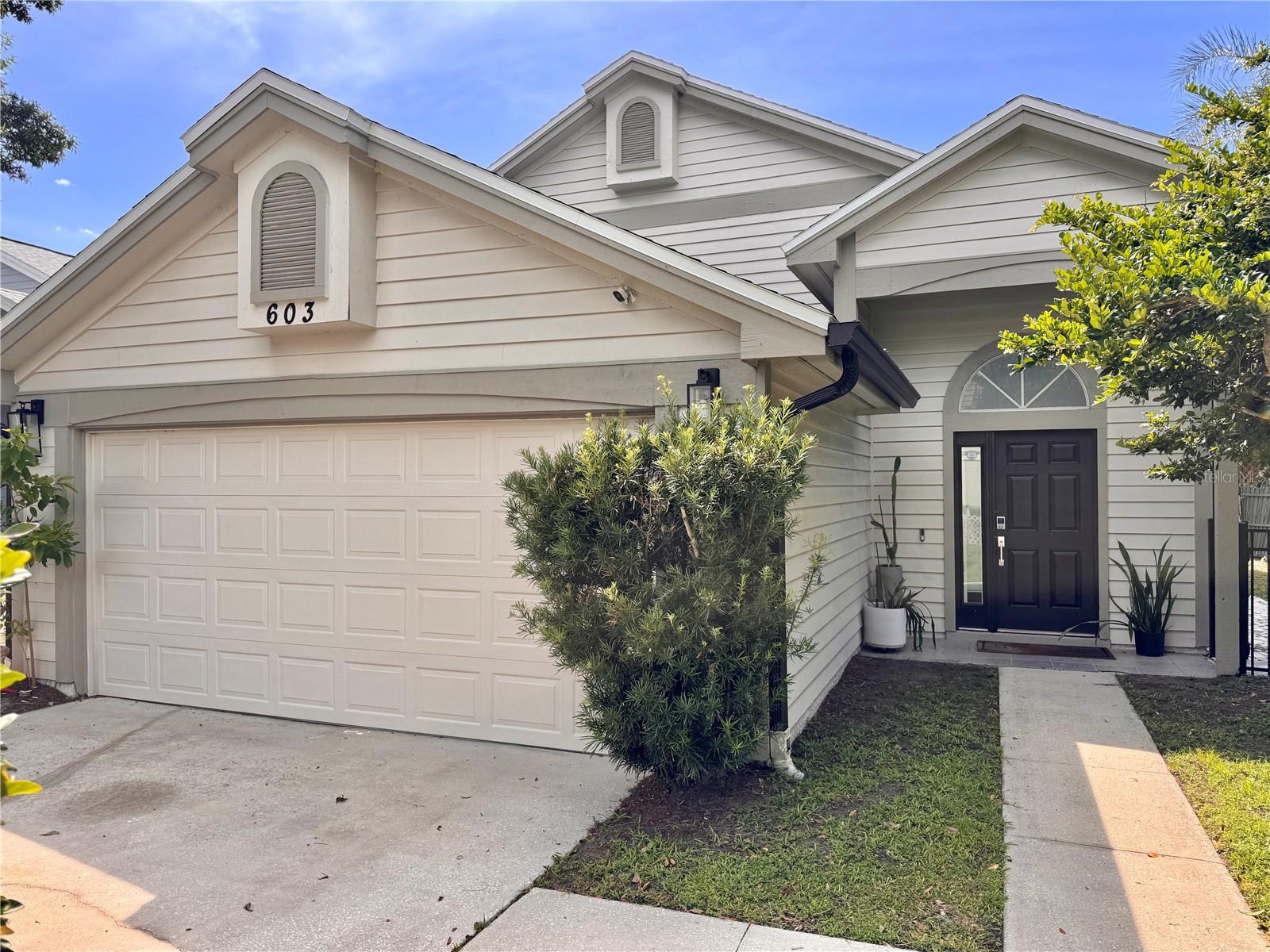
Would you like to sell your home before you purchase this one?
Priced at Only: $527,000
For more Information Call:
Address: 603 Upperriver Court, ORLANDO, FL 32828
Property Location and Similar Properties
- MLS#: O6330840 ( Residential )
- Street Address: 603 Upperriver Court
- Viewed: 69
- Price: $527,000
- Price sqft: $203
- Waterfront: No
- Year Built: 1989
- Bldg sqft: 2595
- Bedrooms: 3
- Total Baths: 3
- Full Baths: 3
- Garage / Parking Spaces: 2
- Days On Market: 40
- Additional Information
- Geolocation: 28.5407 / -81.2058
- County: ORANGE
- City: ORLANDO
- Zipcode: 32828
- Subdivision: Huckleberry Fields Tr N2b
- Elementary School: Waterford Elem
- Middle School: Discovery
- High School: Timber Creek
- Provided by: CENTURY 21 CARIOTI
- Contact: Theresa Choo Sau, PA
- 407-354-0074

- DMCA Notice
-
DescriptionBeautifully Upgraded 3 Bedroom, 3 Bathroom 2 Car Garage Home in a Very Prime Location! Welcome to this stunning, upgraded corner unit home featuring 3 spacious bedrooms and 3 full bathrooms, located in a safe and family friendly neighborhood. Equipped with an ADT alarm system for peace of mind, this home offers both comfort and security. Step outside and enjoy being just steps away from the Waterford Lakes Community Wellness 1 mile Walking Trail, perfect for morning jobs or evening strolls. Convenience is at your doorstep with grocery stores, shopping plazas, and major interstate/expressways all within 5 8 minute's drive. Families will love the access to top rated, Grade A schools for Waterford Lakes Elementary, Discovery Middle and TimberCreek High School, all nearby. Situated on a large corner lot, this home boasts a long driveway with space for 6+ vehicles, a rare find! Inside you'll greet each morning with breathtaking sunrise views right from your windows living room. Speaking of living rooms, this home is unique with Cinematic Luxury Meets Smart Living. Step into your very own movie theater with a built in projection screen and immersive discreet ceiling speakers that transforms every night into a premiere movie night or wireless karaoke nights! This stunning home boasts blown in insulation and upgraded energy efficient windows, customized black out shades for every window keeping the temperature perfectly cooler than most homes and your power bills very low. Brand new roof, gutters, fresh exterior paint and an elegant wrought iron fence to complete the picture of your lake view from inside your home. Upgraded kitchen clean white cabinets with sleek counters and a seperate island with waterfall down counters. New flooring, A/C, water heater and a wood fire burning fireplace. The master suite is located on the second floor and has a bonus room that can be attached as a media area. Upgraded outdoor pavements great for BBQ entertainment with friends. Two palm trees that are a perfect fit to put up a nice hammock and enjoy the outside lake scenery. This is a must see in person type of home. If you are seeking privacy, this home is situated on a cul de sac and sits further back than most of the other homes. Amazing views of Waterford Lake Recreational Trail, make time and come see this property, you will not regret it. A home like this is a rare find! Seller is willing to contribute up to $5000 in closing costs.
Payment Calculator
- Principal & Interest -
- Property Tax $
- Home Insurance $
- HOA Fees $
- Monthly -
Features
Building and Construction
- Covered Spaces: 0.00
- Exterior Features: French Doors, Lighting, Rain Gutters, Sidewalk
- Fencing: Wire, Wood
- Flooring: Tile, Wood
- Living Area: 2005.00
- Roof: Shingle
Land Information
- Lot Features: Cul-De-Sac, Paved
School Information
- High School: Timber Creek High
- Middle School: Discovery Middle
- School Elementary: Waterford Elem
Garage and Parking
- Garage Spaces: 2.00
- Open Parking Spaces: 0.00
- Parking Features: Driveway, Garage Door Opener
Eco-Communities
- Water Source: Public
Utilities
- Carport Spaces: 0.00
- Cooling: Central Air
- Heating: Central
- Pets Allowed: Yes
- Sewer: Public Sewer
- Utilities: Cable Available, Cable Connected, Electricity Available, Electricity Connected
Finance and Tax Information
- Home Owners Association Fee: 310.00
- Insurance Expense: 0.00
- Net Operating Income: 0.00
- Other Expense: 0.00
- Tax Year: 2024
Other Features
- Appliances: Cooktop, Dishwasher, Disposal, Dryer, Exhaust Fan, Microwave, Range, Refrigerator, Washer
- Association Name: Ellen Crouser / Specialty Management
- Association Phone: 407-647-2622
- Country: US
- Interior Features: Ceiling Fans(s), Eat-in Kitchen, High Ceilings, Kitchen/Family Room Combo, Living Room/Dining Room Combo, PrimaryBedroom Upstairs, Walk-In Closet(s), Window Treatments
- Legal Description: HUCKLEBERRY FIELDS N 2B UNIT 1 17/43 LOT85
- Levels: Two
- Area Major: 32828 - Orlando/Alafaya/Waterford Lakes
- Occupant Type: Owner
- Parcel Number: 27-22-31-3781-00-850
- View: Water
- Views: 69
- Zoning Code: P-D
Similar Properties
Nearby Subdivisions
Augusta
Avalon
Avalon Lakes
Avalon Lakes Ph 01 Village I
Avalon Lakes Ph 01 Village I &
Avalon Lakes Ph 02 Village F
Avalon Lakes Ph 02 Village G
Avalon Lakes Ph 02 Vlgs E H
Avalon Lakes Ph 03 Village C
Avalon Park Northwest Village
Avalon Park South Ph 01
Avalon Park South Ph 2
Avalon Park South Phase 2 5478
Avalon Park Village 02 4468
Avalon Park Village 03 47/96
Avalon Park Village 03 4796
Avalon Park Village 04 B-k
Avalon Park Village 04 Bk
Avalon Park Village 05 51 58
Avalon Park Village 06
Bella Vida
Bridge Water
Bridge Water Ph 04
Bristol Estates
Deer Run South Pud Ph 01 Prcl
East 5
East Pine Acres
Eastwood
El Ranchero Farms
Huckleberry Fields
Huckleberry Fields N-2b Ut 1
Huckleberry Fields Tr N1a
Huckleberry Fields Tr N2b
Huckleberry Fields Tracts N9
Huckleberry Fields Tracts N9 &
Kings Pointe
Lakeshore Landing
Palm Village
Reserve/golden Isle
Reservegolden Isle
Seaward Plantation Estates
Seaward Plantation Estates Thi
Seaward Plantation Ests
Stone Forest
Stoneybrook
Stoneybrook 44/122
Stoneybrook 44122
Stoneybrook East
Stoneybrook Un X1
Stoneybrook Ut 09 49 75
Sydney Cove At Eastwood Prcl 0
The Preserve At Eastwood Nort
Timber Isle
Turnberry Pointe
Villages At Eastwood
Waterford Chase East Ph 01a Vi
Waterford Chase East Ph 02 Vil
Waterford Chase Ph 02 Village
Waterford Chase Village
Waterford Chase Village Tr F
Waterford Lakes Tr N07 Ph 03
Waterford Lakes Tr N22 Ph 02
Waterford Lakes Tr N25a Ph 02
Waterford Lakes Tr N25b
Waterford Lakes Tr N30
Waterford Lakes Tr N31a
Waterford Lakes Tr N31b
Waterford Lakes Tr N32
Waterford Trls Ph 02
Waterford Trls Ph I
Woodbury Pines
Woodbury Road Patio Homes

- Frank Filippelli, Broker,CDPE,CRS,REALTOR ®
- Southern Realty Ent. Inc.
- Mobile: 407.448.1042
- frank4074481042@gmail.com



