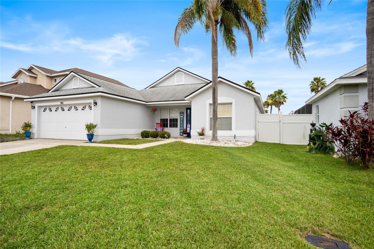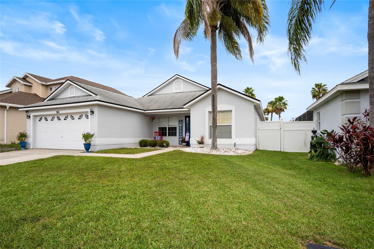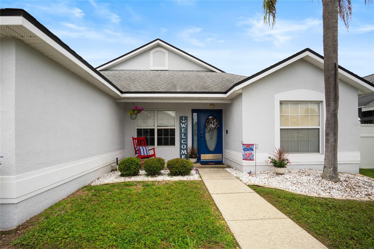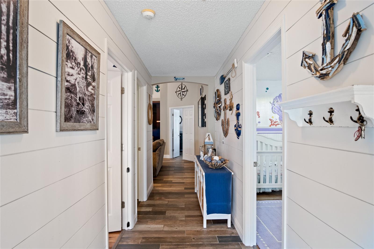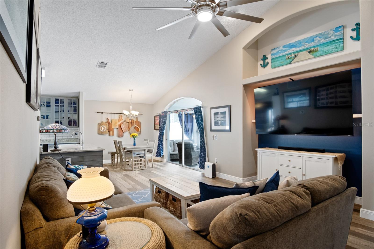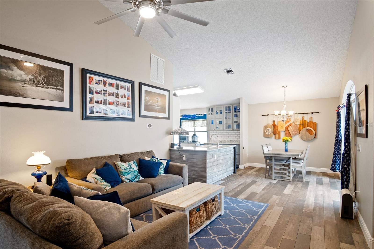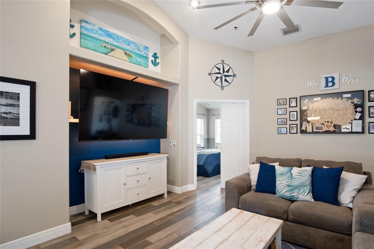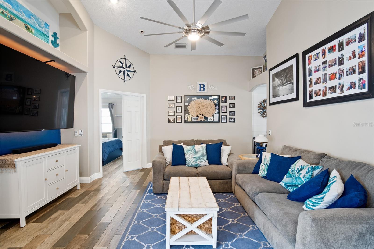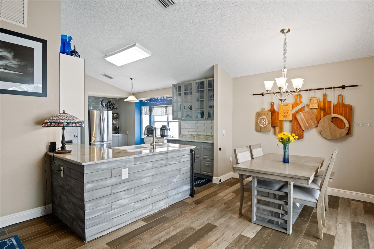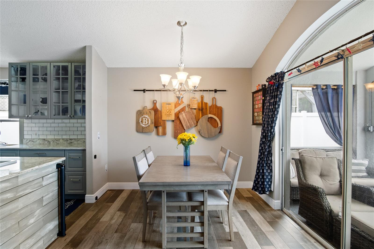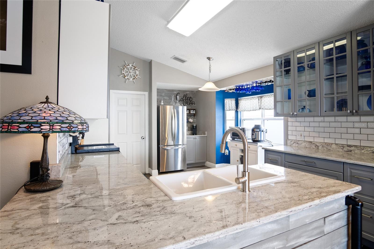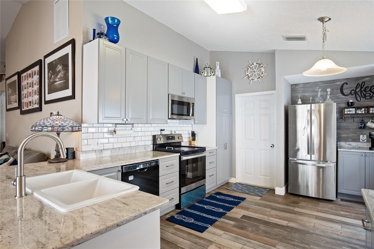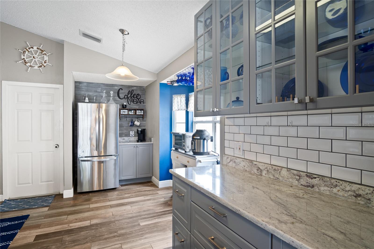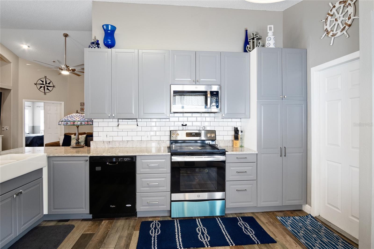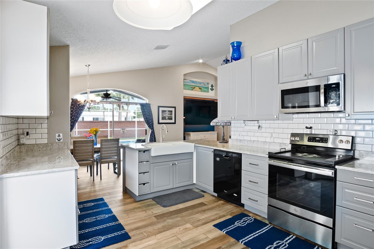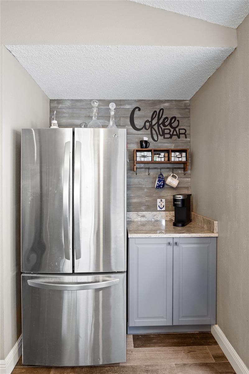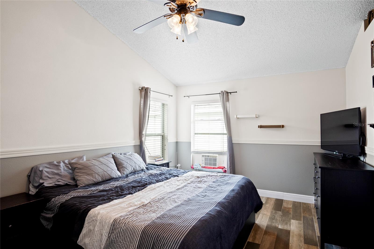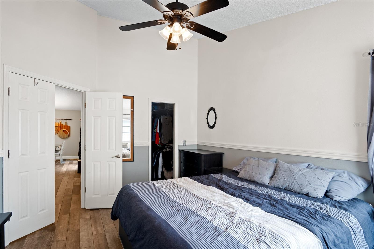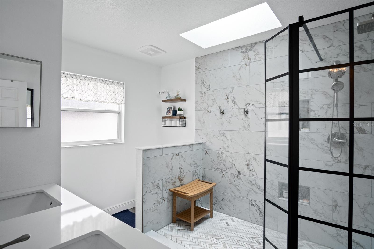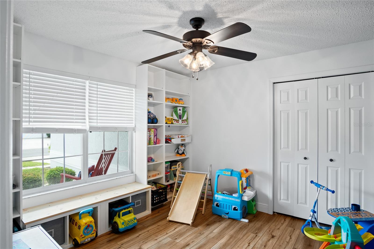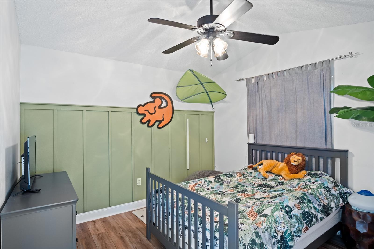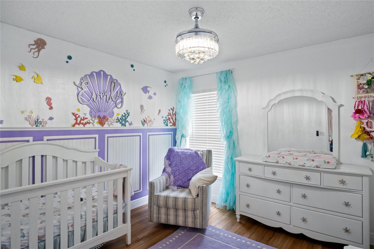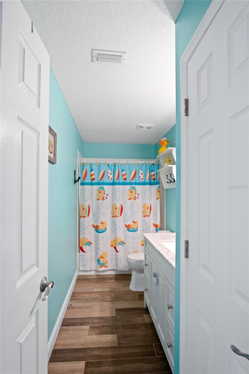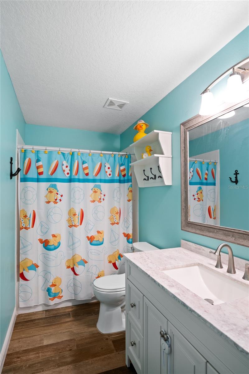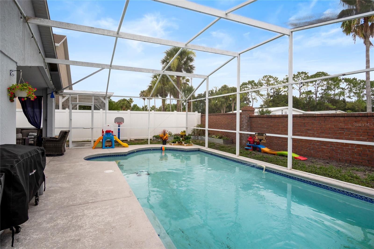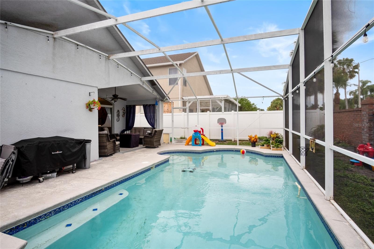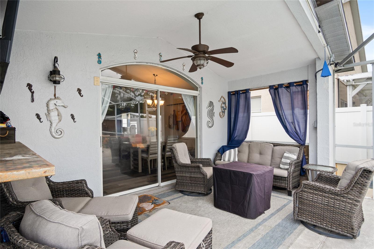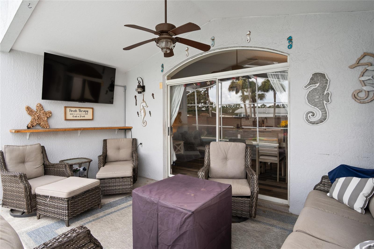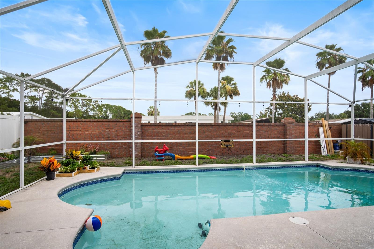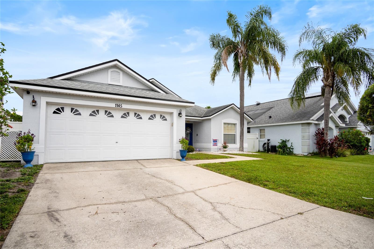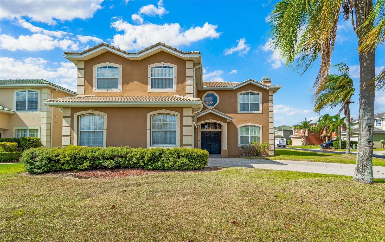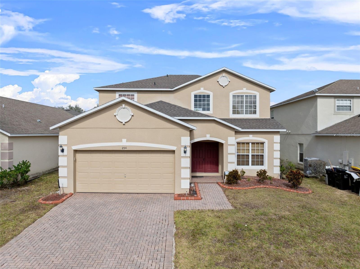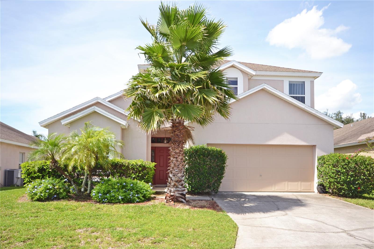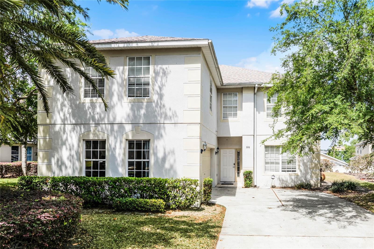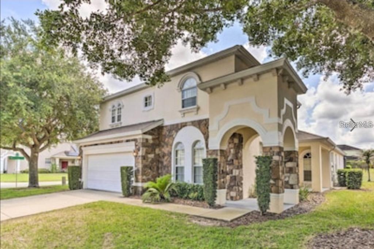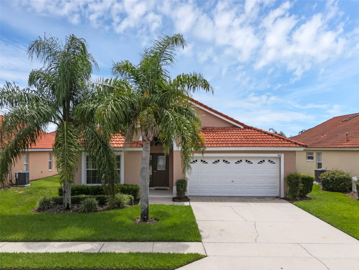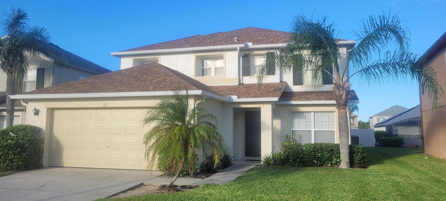1145 Jaybee Avenue, DAVENPORT, FL 33897
Property Photos
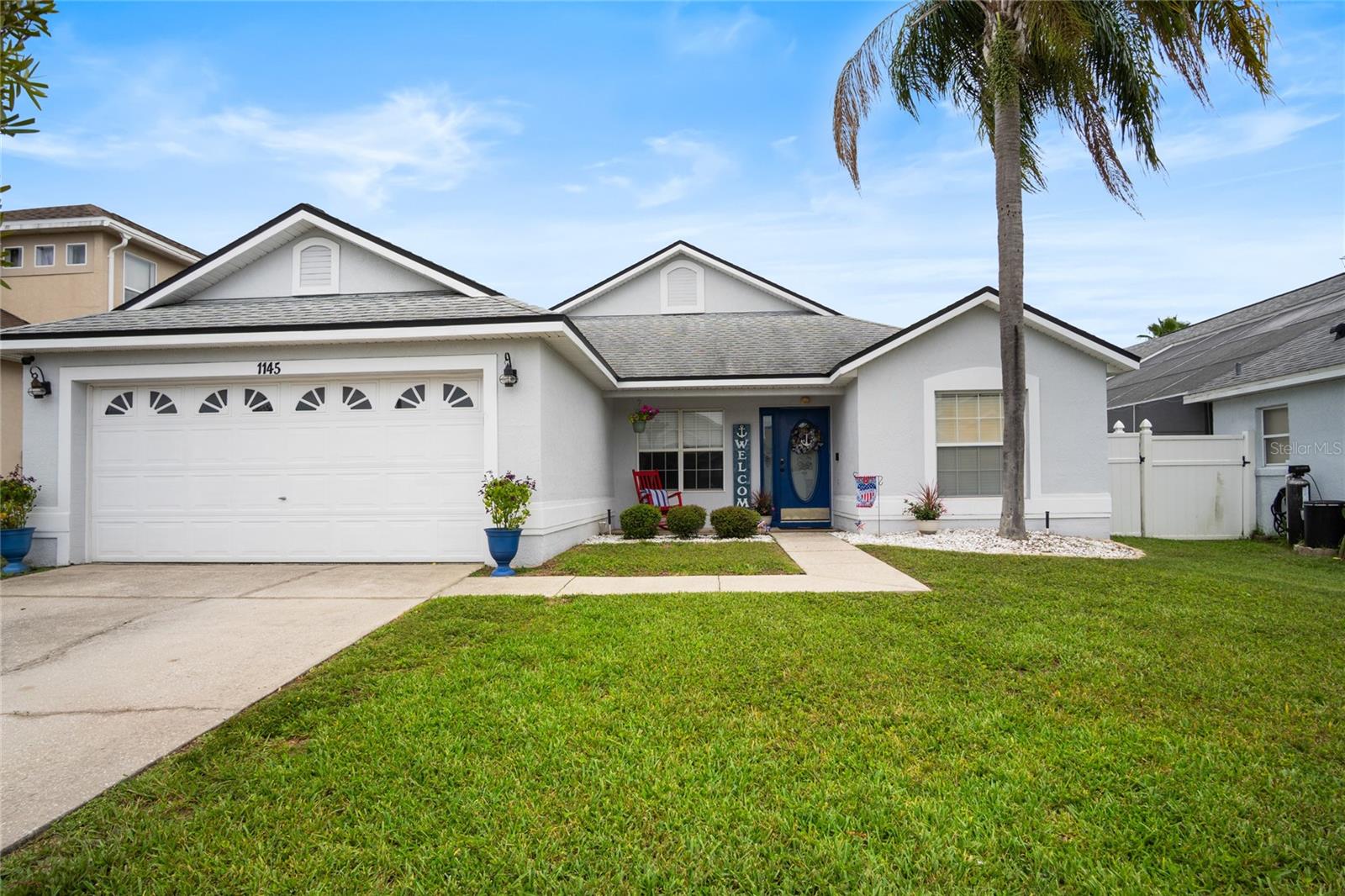
Would you like to sell your home before you purchase this one?
Priced at Only: $425,000
For more Information Call:
Address: 1145 Jaybee Avenue, DAVENPORT, FL 33897
Property Location and Similar Properties
- MLS#: O6324598 ( Residential )
- Street Address: 1145 Jaybee Avenue
- Viewed: 4
- Price: $425,000
- Price sqft: $199
- Waterfront: No
- Year Built: 2001
- Bldg sqft: 2135
- Bedrooms: 4
- Total Baths: 2
- Full Baths: 2
- Garage / Parking Spaces: 2
- Days On Market: 4
- Additional Information
- Geolocation: 28.3373 / -81.6679
- County: POLK
- City: DAVENPORT
- Zipcode: 33897
- Subdivision: Fairways Lake Estates Phase Fo
- Elementary School: Davenport School of the Arts
- Middle School: Daniel Jenkins Academy of Tech
- High School: Davenport High School
- Provided by: WATSON REALTY CORP.
- Contact: Greg Staker
- 407-589-1600

- DMCA Notice
-
DescriptionWelcome to this beautifully updated and meticulously maintained 4 bedroom, 2 bathroom pool home located in the desirable Fairways Lake Estates. With a thoughtful blend of style, functionality, and comfort, this home is move in ready and ideal for use as a primary residence, vacation getaway, or short term rental. Step inside and enjoy the many recent upgrades that elevate this homes appeal, including a fully remodeled primary ensuite and guest bathroom (2024), new AC system (2023), and wood plank tile flooring installed throughout most of the home (2022). The kitchen was tastefully remodeled in 2021 and now features stainless steel appliances, granite countertops, a stylish backsplash, coffee bar, ample storage, and glass cabinets perfect for displaying your favorite dishwareall overlooking the covered lanai and screened in pool. Additional updates include a new roof (2019), resurfaced pool (2018), vinyl fencing for privacy (2018), and a new water heater (2014). The air conditioned garage offers a unique option for a home office or gym, perfect for remote workers or hobbyists. Inside, enjoy charming details like shiplap paneling, chair rail accents, built in shelves in the guest bedroom, and custom touches throughout. The open living and dining area is ideal for entertaining family and friends, while the outdoor space provides a peaceful oasis to relax poolside or dine al fresco under the lanai. Fairways Lake Estates offers wonderful community amenities including a golf course, tennis and basketball courts, a playground, lake access for fishing, and a community poolall with a low HOA fee. Conveniently located just minutes from Disney World, H2O Water Park, Margaritaville, shopping, dining, and medical facilities. Don't miss this opportunity to own a stylish and functional home in one of Central Floridas most sought after communities!
Payment Calculator
- Principal & Interest -
- Property Tax $
- Home Insurance $
- HOA Fees $
- Monthly -
Features
Building and Construction
- Covered Spaces: 0.00
- Exterior Features: Sliding Doors
- Fencing: Vinyl
- Flooring: Other
- Living Area: 1494.00
- Roof: Shingle
School Information
- High School: Davenport High School
- Middle School: Daniel Jenkins Academy of Technology Middle
- School Elementary: Davenport School of the Arts
Garage and Parking
- Garage Spaces: 2.00
- Open Parking Spaces: 0.00
Eco-Communities
- Pool Features: In Ground, Screen Enclosure, Gunite
- Water Source: Public
Utilities
- Carport Spaces: 0.00
- Cooling: Central Air
- Heating: Central
- Pets Allowed: Yes
- Sewer: Public Sewer
- Utilities: BB/HS Internet Available, Public, Sewer Available, Sewer Connected, Cable Available, Water Available, Water Connected, Cable Connected, Electricity Available, Electricity Connected
Finance and Tax Information
- Home Owners Association Fee: 160.00
- Insurance Expense: 0.00
- Net Operating Income: 0.00
- Other Expense: 0.00
- Tax Year: 2024
Other Features
- Appliances: Microwave, Range, Refrigerator, Washer, Dishwasher, Disposal, Dryer
- Association Name: Premier Management of Central Fl
- Association Phone: 352-432-3312
- Country: US
- Furnished: Unfurnished
- Interior Features: High Ceilings, Living Room/Dining Room Combo, Stone Counters, Ceiling Fans(s)
- Legal Description: FAIRWAYS LAKE ESTATES PHASE FOUR PB 104 PGS 12 & 13 LOT 217
- Levels: One
- Area Major: 33897 - Davenport
- Occupant Type: Owner
- Parcel Number: 26-25-01-4888031-002170
- Zoning Code: RESIDENTIAL
Similar Properties
Nearby Subdivisions
Bahama Bay A Condo
Bahama Bay Resort
Bella Verano
Belle Haven
Calabay Parc
Davenport Lakes Ph 2
Eden Gardens Ph 1
F Tierra Del Sol East Ph 1
Fairways Lake Estates
Fairways Lake Estates Phase Fo
Florida Pines Ph 01
Florida Pines Ph 02b 02c
Florida Pines Ph 02b & 02c
Florida Pines Ph 3
Four Corners Ph 01
Four Corners Ph 02
Four Corners Ph 2
Hampton Estates
Hampton Lakes Hampton Estates
Hapmton Estates Phase 2 Villag
Highgate Park Ph 01
Highgate Park Ph 02
Highlands Reserve Ph 01
Highlands Reserve Ph 02 04
Highlands Reserve Ph 02 & 04
Highlands Reserve Ph 03a 03b
Highlands Reserve Ph 03a & 03b
Highlands Reserve Ph 05
Highlands Reserve Ph 06
Highlands Reserve Ph 5
Hillcrest Homes Lake Davenport
Hillcrest Homes Of Lake Davenp
International Bass Lake Resort
Lake Davenport Estates
Lake Davenport Estates West Ph
Lakeside At Bass Lake
Laurel Estates
Legacy Park Ph 01
Legacy Park Ph 02
Legacy Park Ph 03
Legacy Park Ph 3
Lucky World Estates
Magnolia At Westside Ph 1
Magnolia At Westside Ph 2
Magnolia Glen Ph 01
Meadow Walk Ph 1
Meadow Walkph 1
Polo Park East Mhp
Polo Park Estates
Polo Park Ph 01-b
Polo Park Ph 02
Santa Cruz
Santa Cruz Ph 02
Solana
Stoneybrook South North Prcl P
The Common
Tierra Del Sol East Ph 1
Tierra Del Sol East Ph 2
Tierra Del Sol East Ph 2 A Rep
Tierra Del Sol East Phase 2
Trinity Rdg
Tuscan Hills
Tuscan Mdws
Tuscan Meadows
Tuscan Ridge Ph 02
Tuscan Ridge Ph 03
Village At Tuscan Ridge
Villas Of Westridge Ph 5a
Villas Westridge Ph 05b
Villaswestridge Ph 05b
Villaswestridge Ph 5a
Vista Park Ph 02
Wellington Ph 01
Wellington Ph 02
Wellington Ph I
West Stonebridge
Westridge
Westridge Ph 03
Westridge Ph 04
Westridge Ph 07
Westridge Ph Vii-b
Westridge Ph Viib
Willow Bend Ph 1
Willow Bendph 2
Windsor Island
Windsor Island Res
Windsor Island Residence
Windsor Island Residence Ph 28
Windsor Island Residence Ph 2a
Windsor Island Residence Ph 2b
Windsor Island Residence Ph 3
Windsor Island Resort
Windsor Island Resort Phase 2a
Windsor Island Resort Phase 3
Windsor Residence Ph 2b
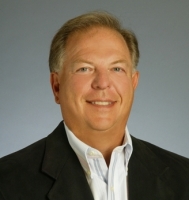
- Frank Filippelli, Broker,CDPE,CRS,REALTOR ®
- Southern Realty Ent. Inc.
- Mobile: 407.448.1042
- frank4074481042@gmail.com



