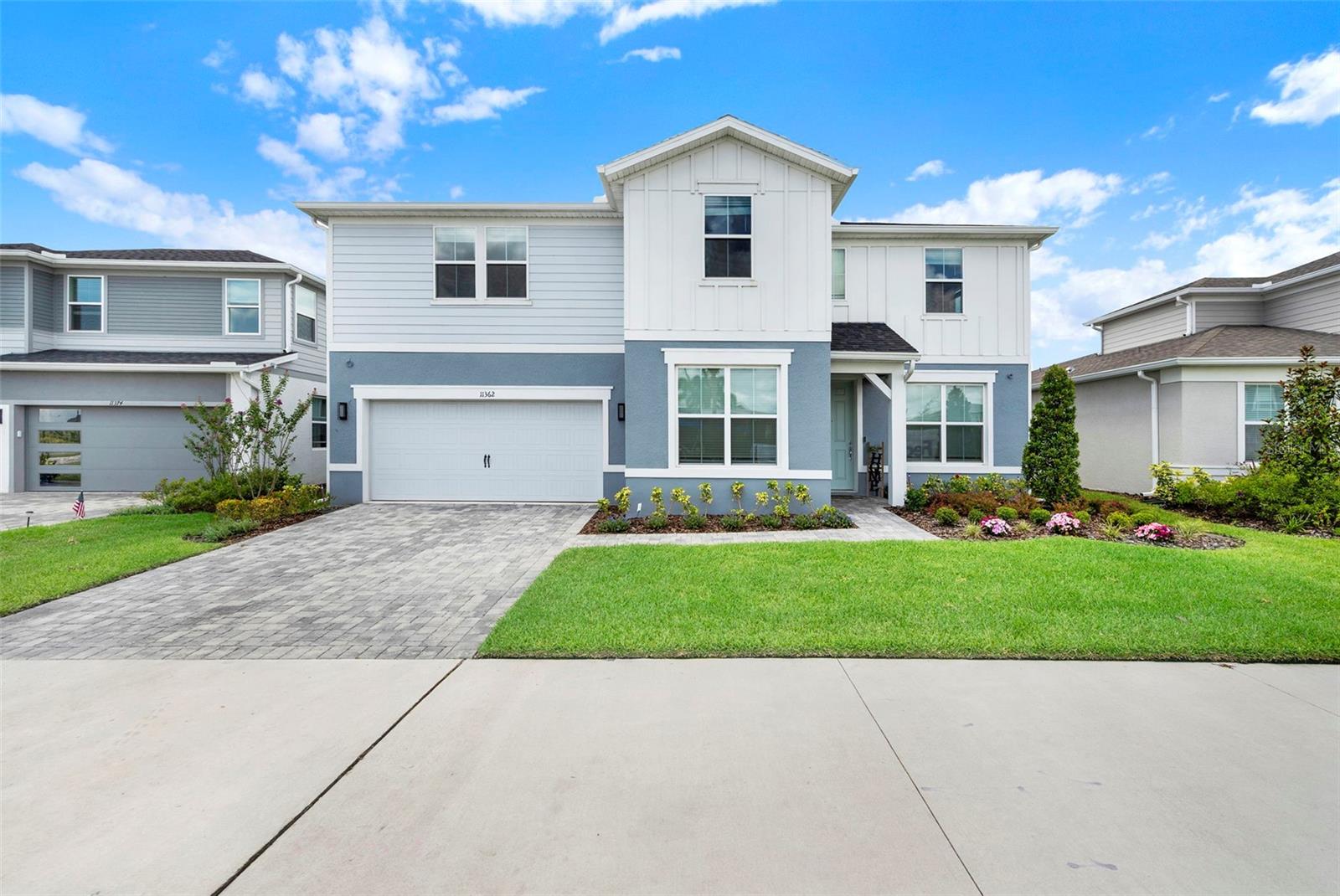5047 Adair Oak Drive, ORLANDO, FL 32829
Property Photos

Would you like to sell your home before you purchase this one?
Priced at Only: $699,999
For more Information Call:
Address: 5047 Adair Oak Drive, ORLANDO, FL 32829
Property Location and Similar Properties
- MLS#: O6324127 ( Residential )
- Street Address: 5047 Adair Oak Drive
- Viewed: 3
- Price: $699,999
- Price sqft: $173
- Waterfront: No
- Year Built: 2005
- Bldg sqft: 4042
- Bedrooms: 5
- Total Baths: 4
- Full Baths: 4
- Garage / Parking Spaces: 2
- Days On Market: 3
- Additional Information
- Geolocation: 28.4897 / -81.2446
- County: ORANGE
- City: ORLANDO
- Zipcode: 32829
- Subdivision: Tivoli Woods Village C 51 84
- Provided by: CROWN LEGACY REALTY LLC
- Contact: Sammy Almeida
- 407-467-9411

- DMCA Notice
-
DescriptionSpacious 5 bed, 4 bath home in Tivoli Woods with over 3,400 sqft of living space! Enjoy peace of mind with a new roof (Sept 2023) and new AC (Jan 2024). The home features a freshly painted exterior, solar panels for energy savings, and a large open layout with modern upgrades throughout. The kitchen offers granite counters, a sleek island, and tons of cabinet space. Downstairs includes bright tile floors, built in shelving, a cozy electric fireplace, and an independent bedroom with a private entranceperfect for a rental, guest room, or mother in law suite. Upstairs you'll find roomy bedrooms and a huge primary suite with a spa style bath. Outside, relax in the side fenced backyard with no rear neighbors, a patio, and a beautiful long trail ideal for walking or running. Great location near MCO, schools, shops, and the parks. Move in ready!
Payment Calculator
- Principal & Interest -
- Property Tax $
- Home Insurance $
- HOA Fees $
- Monthly -
Features
Building and Construction
- Builder Name: K HOVNANIAN CAMBRIDGE HOMES LLC
- Covered Spaces: 0.00
- Exterior Features: Sidewalk
- Flooring: Laminate, Tile
- Living Area: 3439.00
- Roof: Shingle
Land Information
- Lot Features: Paved
Garage and Parking
- Garage Spaces: 2.00
- Open Parking Spaces: 0.00
Eco-Communities
- Water Source: Public
Utilities
- Carport Spaces: 0.00
- Cooling: Central Air
- Heating: Central, Electric
- Pets Allowed: Cats OK, Dogs OK, Yes
- Sewer: Public Sewer
- Utilities: BB/HS Internet Available, Cable Available, Electricity Available, Electricity Connected, Phone Available, Public, Water Available
Finance and Tax Information
- Home Owners Association Fee: 250.00
- Insurance Expense: 0.00
- Net Operating Income: 0.00
- Other Expense: 0.00
- Tax Year: 2024
Other Features
- Appliances: Microwave, Range, Refrigerator, Tankless Water Heater
- Association Name: Sanctuary at Tivoli Woods HOA, Inc
- Association Phone: 407-447-9955
- Country: US
- Interior Features: Ceiling Fans(s), Eat-in Kitchen, Kitchen/Family Room Combo, Open Floorplan, Walk-In Closet(s)
- Legal Description: TIVOLI WOODS VILLAGE C 51/84 LOT 72
- Levels: Two
- Area Major: 32829 - Orlando/Chickasaw
- Occupant Type: Owner
- Parcel Number: 18-23-31-2014-00-720
- Style: Contemporary
- View: Trees/Woods
- Zoning Code: PD
Similar Properties
Nearby Subdivisions
Bradfordt Park Ph 01
Bradfordt Park Phase 1
Chickasaw Forest
Chickasaw Oaks
Chickasaw Oaks Ph 02
Chickasaw Oaks Ph 03
Chickasaw Oaks Ph 05
Chickasaw Oaks Ph 3
Chickasaw Trails Ph 01
Chickasaw Trails Ph 02
Chickasaw Woods
Everbe
Everbe 34s
Everbe Ph 1a
Everbe Ph 1c
Horizonsvista Lakes Ph 03
Islands Of Curry Ford
Not On The List
Pinewood Reserve
Pinewood Reserve Ph 2a
Pinewood Reserve Ph 3
Sec 132330
Tivoli Woods Village A 51 67
Tivoli Woods Village B 51 74
Tivoli Woods Village C 51 84
Victoria Landings Victoria Lnd
Victoria Landings, Victoria Ln
Vista Lakes N11 Avon
Vista Lakes Village N11 Avon
Vista Lakes Village N15 Carlis
Vista Lakes Villages N4 N5
Vista Lakes Vlgs N14 Warwick
Waterside Estates
Young Pine A B C D E F G H

- Frank Filippelli, Broker,CDPE,CRS,REALTOR ®
- Southern Realty Ent. Inc.
- Mobile: 407.448.1042
- frank4074481042@gmail.com









































