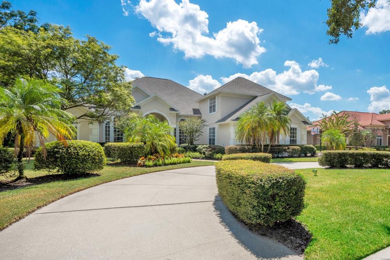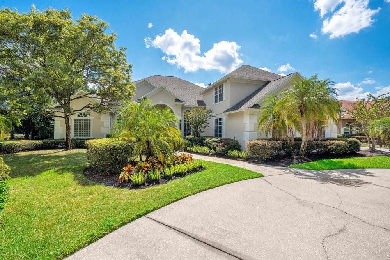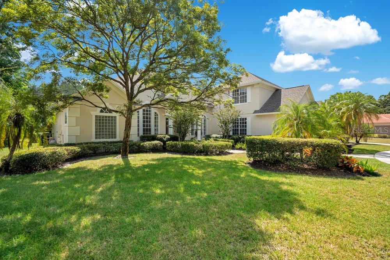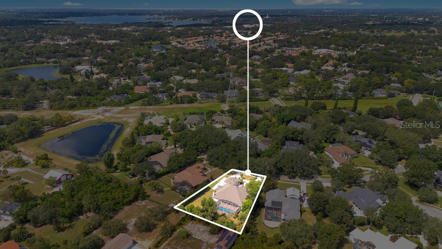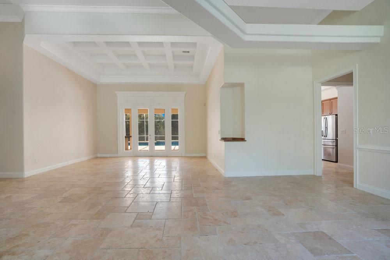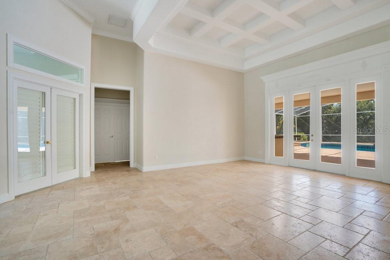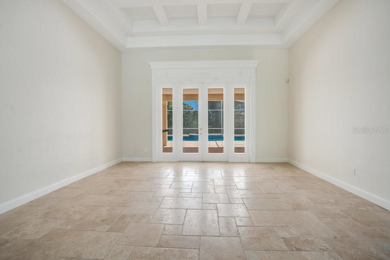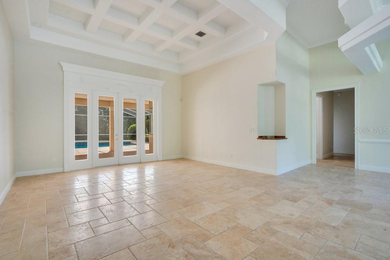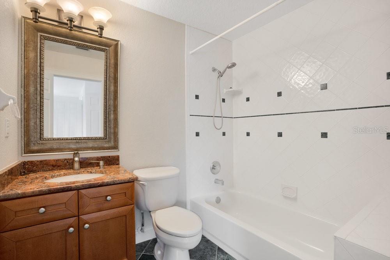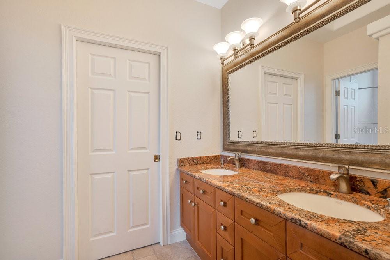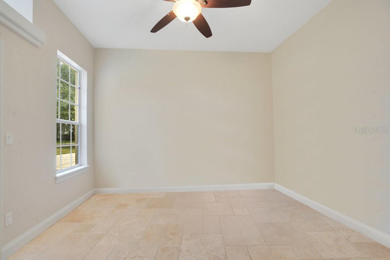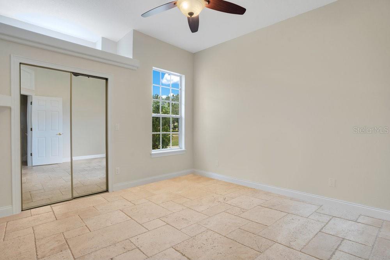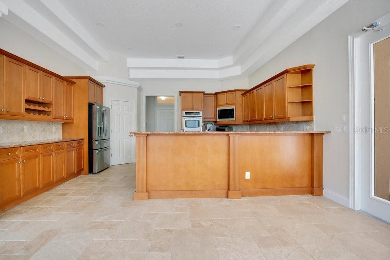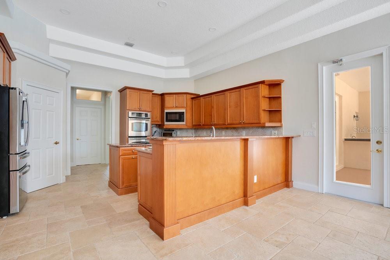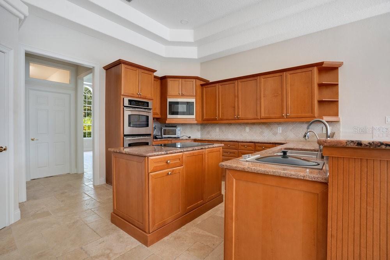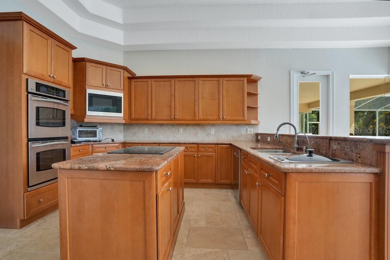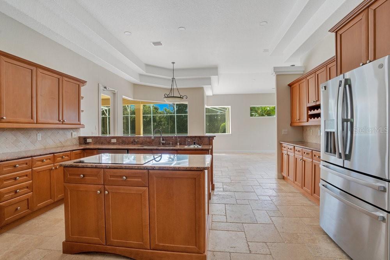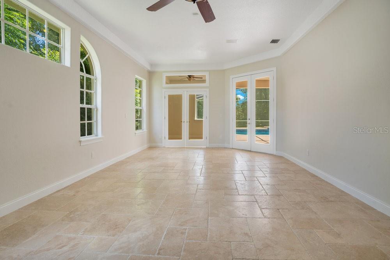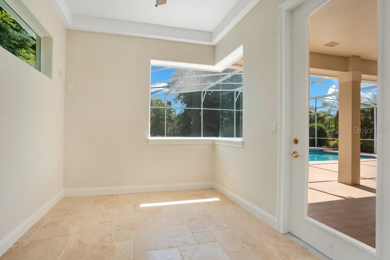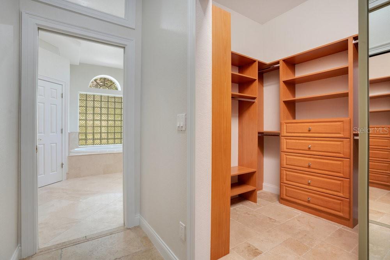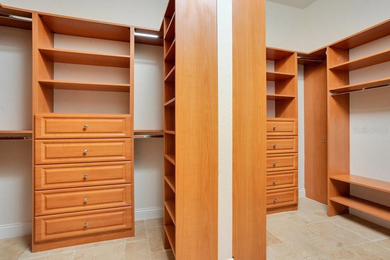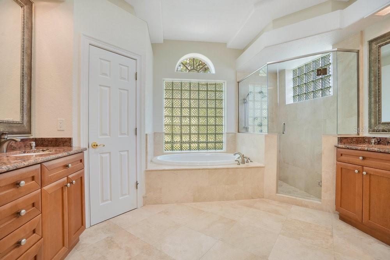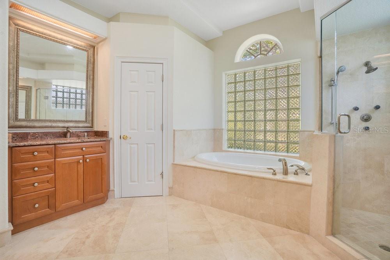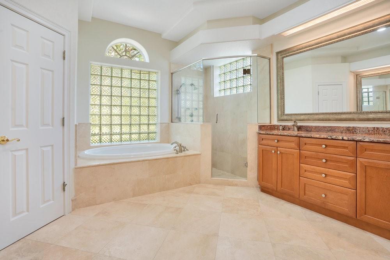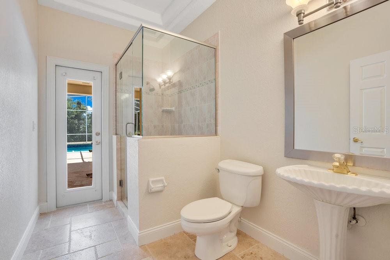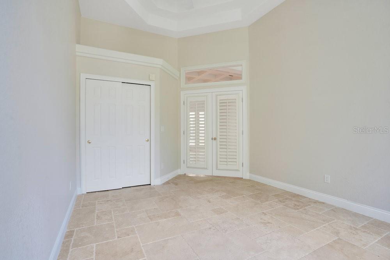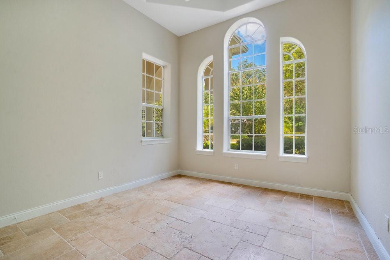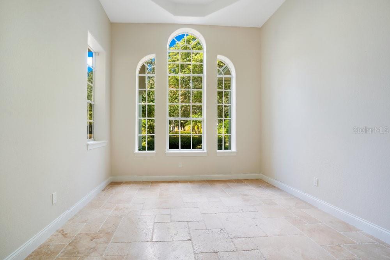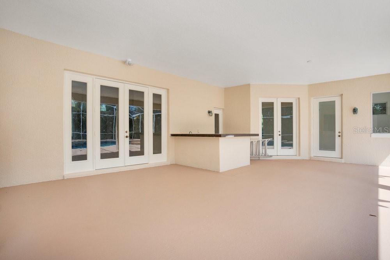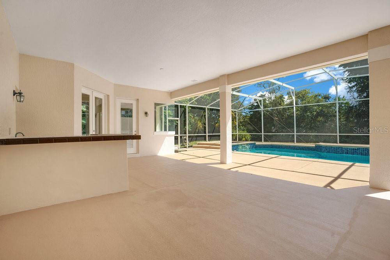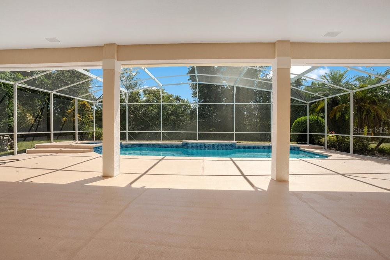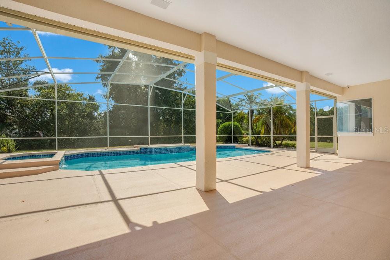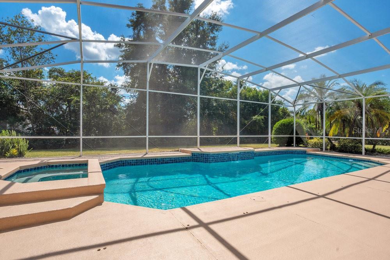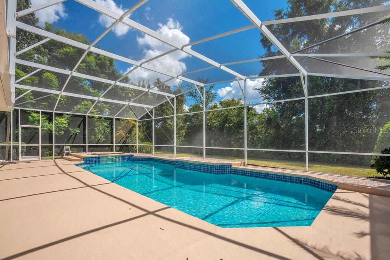8527 Summerville Place, ORLANDO, FL 32819
Property Photos
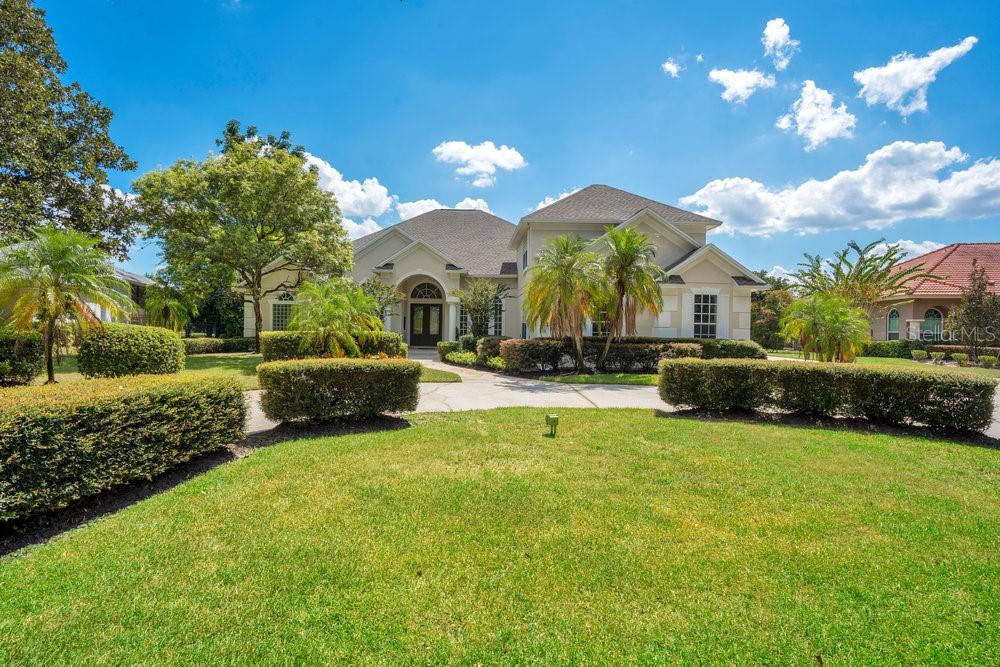
Would you like to sell your home before you purchase this one?
Priced at Only: $6,300
For more Information Call:
Address: 8527 Summerville Place, ORLANDO, FL 32819
Property Location and Similar Properties
- MLS#: O6323628 ( Residential Lease )
- Street Address: 8527 Summerville Place
- Viewed: 109
- Price: $6,300
- Price sqft: $1
- Waterfront: No
- Year Built: 1995
- Bldg sqft: 5344
- Bedrooms: 5
- Total Baths: 4
- Full Baths: 4
- Days On Market: 63
- Additional Information
- Geolocation: 28.4812 / -81.4977
- County: ORANGE
- City: ORLANDO
- Zipcode: 32819
- Subdivision: Torey Pines
- Elementary School: Palm Lake Elem
- Middle School: Chain of Lakes
- High School: Olympia
- Provided by: CHARLES RUTENBERG REALTY ORLANDO

- DMCA Notice
-
DescriptionIn the heart of Dr. Phillips with lawn care and pool maintenance included for care free living. Custom luxury 5 bedroom, 4 bath covered pool home with massive 3 car garage. Set on a spacious 0.57 acre cul de sac lot, this home offers luxury, comfort, and convenience in one of Orlandos most sought after neighborhoods. From the circular driveway and mature landscaping to the elegant double door entry, the curb appeal sets the tone for whats inside. The interior features premium travertine flooring, vaulted ceilings, and abundant natural light streaming through large windows and French doors. The open concept layout is ideal for both everyday living and entertaining, centered around a spacious living area with a custom wood burning fireplace and a chefs kitchen featuring stone countertops, stainless steel appliances, wood cabinetry, and a walk in pantry. French doors lead to a private screened in outdoor oasis, complete with a sparkling pool, summer kitchen, and expansive deckperfect for enjoying the Florida lifestyle. The primary suite is a luxurious retreat with dual walk in closets, a soaking tub, separate shower, and sitting area. Secondary bedrooms are generously sized, and an oversized upstairs bonus room with a full bath and walk in closet offers flexibility for a media room, guest suite, gym, or home office. Garage with epoxy floors provides ample parking and storage, and the property also includes a well water irrigation system and fresh interior/exterior paint. Located just minutes from Restaurant Row, top rated schools, shopping, theme parks, and major roadways, this home is move in ready. Schedule your private tour today!
Payment Calculator
- Principal & Interest -
- Property Tax $
- Home Insurance $
- HOA Fees $
- Monthly -
Features
Building and Construction
- Covered Spaces: 0.00
- Exterior Features: French Doors, Outdoor Kitchen, Sidewalk
- Flooring: Carpet, Ceramic Tile, Travertine
- Living Area: 3925.00
Land Information
- Lot Features: Cul-De-Sac, In County, Sidewalk, Paved
School Information
- High School: Olympia High
- Middle School: Chain of Lakes Middle
- School Elementary: Palm Lake Elem
Garage and Parking
- Garage Spaces: 3.00
- Open Parking Spaces: 0.00
- Parking Features: Circular Driveway, Garage Faces Side
Eco-Communities
- Pool Features: Gunite, In Ground, Screen Enclosure
- Water Source: Public
Utilities
- Carport Spaces: 0.00
- Cooling: Central Air
- Heating: Central, Electric
- Pets Allowed: Yes
- Sewer: Septic Tank
- Utilities: Cable Connected, Electricity Connected, Sprinkler Well
Amenities
- Association Amenities: Tennis Court(s)
Finance and Tax Information
- Home Owners Association Fee: 0.00
- Insurance Expense: 0.00
- Net Operating Income: 0.00
- Other Expense: 0.00
Other Features
- Appliances: Built-In Oven, Cooktop, Dishwasher, Disposal, Dryer, Electric Water Heater, Microwave, Refrigerator, Washer
- Association Name: Southwest Property Management
- Association Phone: 407-656-1081
- Country: US
- Furnished: Unfurnished
- Interior Features: Cathedral Ceiling(s), Ceiling Fans(s), Crown Molding, Eat-in Kitchen, High Ceilings, L Dining, Primary Bedroom Main Floor, Solid Wood Cabinets, Split Bedroom, Stone Counters, Thermostat, Vaulted Ceiling(s), Walk-In Closet(s)
- Levels: Two
- Area Major: 32819 - Orlando/Bay Hill/Sand Lake
- Occupant Type: Vacant
- Parcel Number: 15-23-28-8699-01-520
- Possession: Rental Agreement
- Views: 109
Owner Information
- Owner Pays: Grounds Care, Pool Maintenance, Repairs, Taxes, Trash Collection
Nearby Subdivisions
Bay Hill
Bay Hill Bayview Sub
Bay Hill Sec 05
Bay Hill Sec 09
Bay Hill Sec 13
Bay Hill Village North Condo
Bay Hill Village South East C
Bay Hill Village South & East
Bay Hill Village West Condo
Bay Park
Bay Point
Bay Ridge Land Condo
Bayview Sub
Carmel
Clubhouse Estates
Dellagio
Dr Phillips Winderwood
Emerson Pointe
Enclave At Orlando
Enclave At Orlando Ph 02
Enclave At Orlando Ph 03
Hawthorn Suites Orlando
Hidden Spgs
Hidden Springs
Hidden Springs Ut 5
Isle Of Osprey
Kensington Park
Lake Cane Estates
Lake Cane Hills Add 01
Lake Cane Shores
Lake Marsha First Add
Lake Marsha Highlands Add 03
Lake Marsha Highlands Fourth A
Lake Marsha Sub
Landsbrook Terrace
North Bay Sec 01
North Bay Sec 02
North Bay Sec 04
Orange Tree Cc Un 4a
Orange Tree Country Club
Palm Lake
Phillips Blvd Village Vistame
Phillips Oaks
Point Orlando Residence Condo
Point Orlando Resort Condo
Pointe Tibet Rep
Sand Lake Hills Sec 01
Sand Lake Hills Sec 01 Rep Lt
Sand Lake Hills Sec 02
Sand Lake Hills Sec 05
Sand Lake Hills Sec 06
Sand Lake Hills Sec 07
Sand Lake Hills Sec 07a
Sand Lake Hills Sec 08
Sand Lake Hills Sec 09
Sand Lake Hills Sec 11
Sand Lake Sound
Sandy Spgs
Sandy Springs
Shadow Bay Spgs
South Bay
South Bay Sec 02
South Bay Sec 03
South Bay Sec 4
South Bay Section 1 872 Lot 17
South Bay Villas
Spring Lake Villas
Staysky Suites
Tangelo Park Sec 01
Tangelo Park Sec 02
Tangelo Park Sec 03
Torey Pines
Turnbury Woods
Vista Cay Resort Reserve
Wingrove Estates

- Frank Filippelli, Broker,CDPE,CRS,REALTOR ®
- Southern Realty Ent. Inc.
- Mobile: 407.448.1042
- frank4074481042@gmail.com



