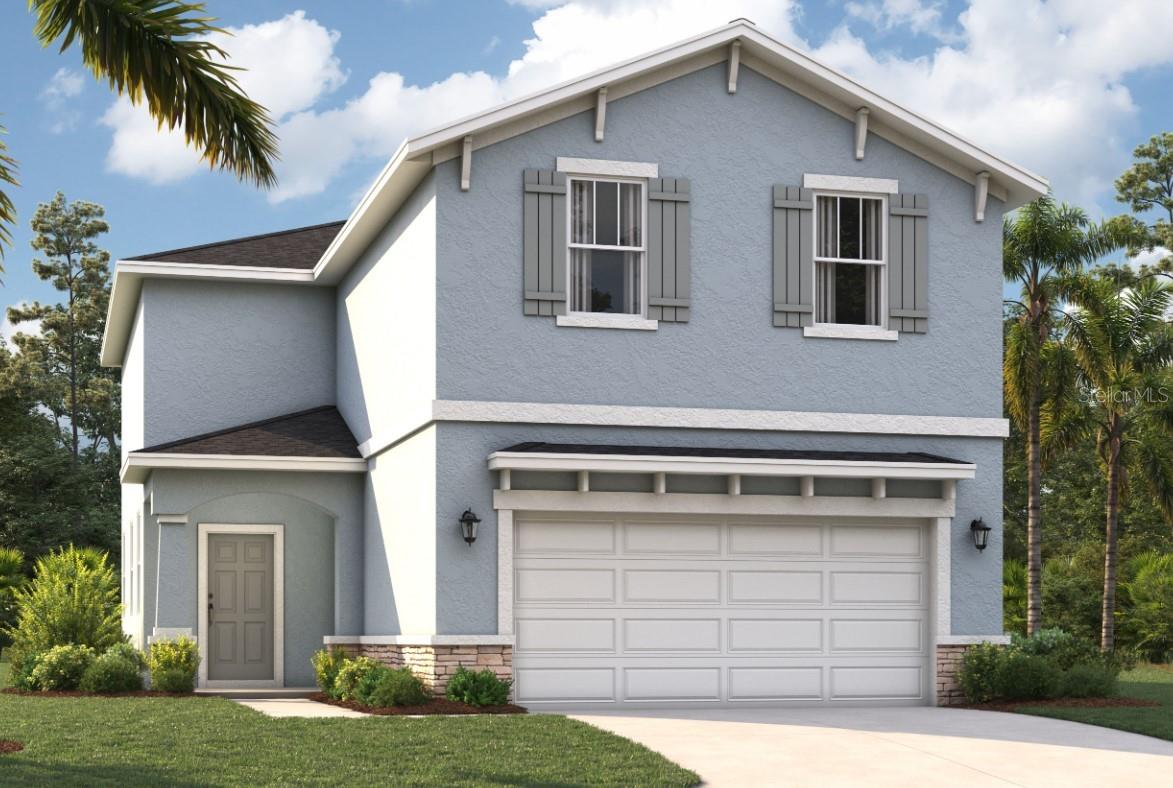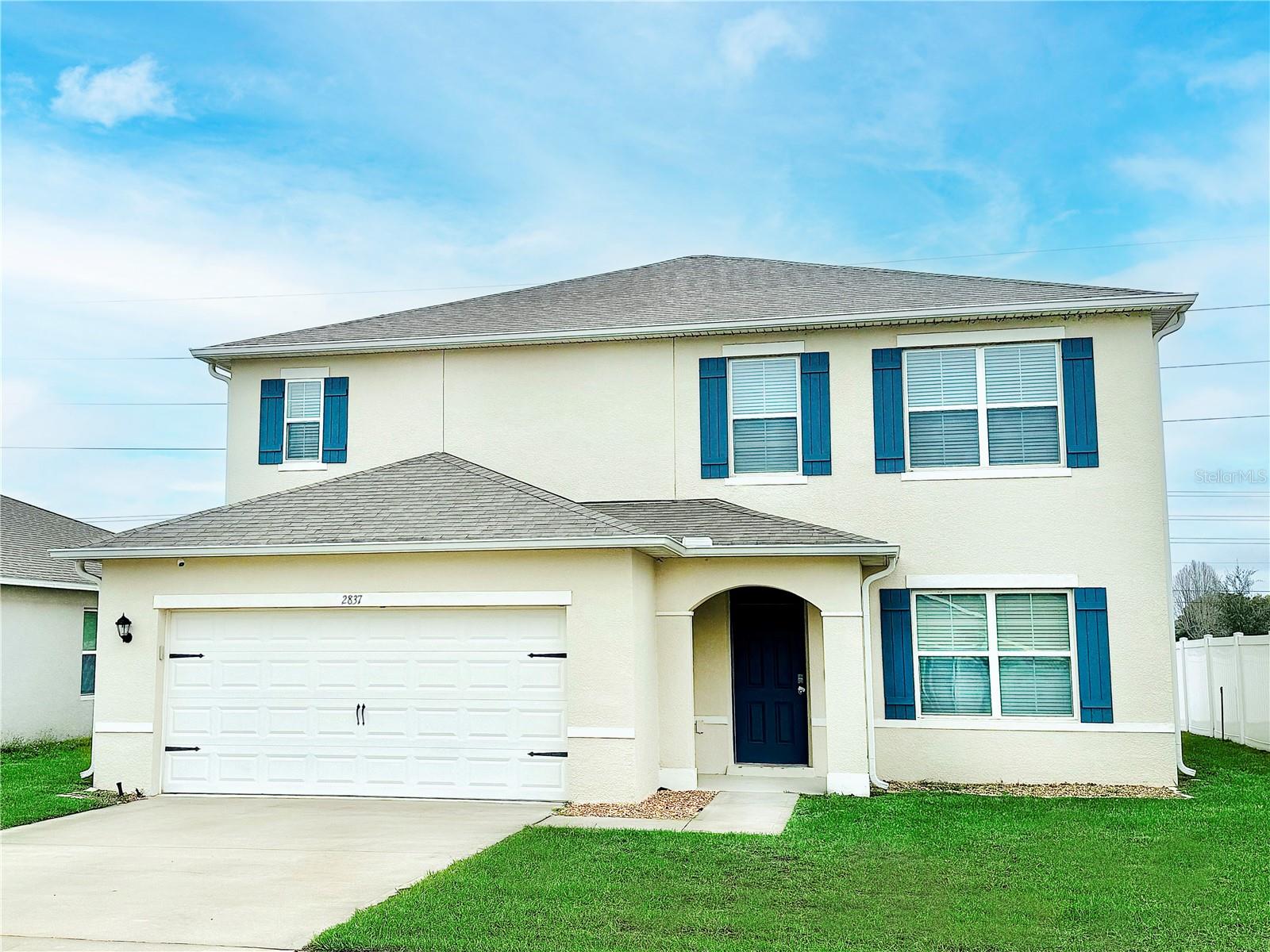3519 Salvia Court, TAVARES, FL 32778
Property Photos

Would you like to sell your home before you purchase this one?
Priced at Only: $359,990
For more Information Call:
Address: 3519 Salvia Court, TAVARES, FL 32778
Property Location and Similar Properties
- MLS#: O6323177 ( Residential )
- Street Address: 3519 Salvia Court
- Viewed: 6
- Price: $359,990
- Price sqft: $125
- Waterfront: No
- Year Built: 2025
- Bldg sqft: 2888
- Bedrooms: 4
- Total Baths: 3
- Full Baths: 2
- 1/2 Baths: 1
- Garage / Parking Spaces: 2
- Days On Market: 4
- Additional Information
- Geolocation: 28.8364 / -81.6982
- County: LAKE
- City: TAVARES
- Zipcode: 32778
- Subdivision: Avalon Park Tavares
- Elementary School: Eustis Elem
- Middle School: Eustis
- High School: Eustis
- Provided by: SM FLORIDA BROKERAGE LLC

- DMCA Notice
-
DescriptionUnder Construction. Avalon Park Tavares is a quaint live work play community featuring tree lined streets, waterways, and the charm of a small town lifestyle. Stanley Martin Homes offers affordable living and modern townhome and single family design, combining comfort and style with the timeless appeal of this unique neighborhood. As part of this 155 acre community, homeowners will enjoy commercial and recreational spaces with a focus on the health and well being of its residents. Nestled in the serene landscape of Lake Hermosa, Avalon Park Tavares combines a lifestyle where homeowners feel connected to their neighbors and involved in their community. Market Street will be the center of it all, where retail, dining, and recreational options will abound. Not limited to Market Street, Avalon Park Tavares will offer acres of parks, walking trails, lakes, and more. Few homes manage to pack as much into 2,137 square feet as Atrium. The Atrium combines an open floor plan with plenty of space for all buyers equally, with expansive windows to soak up the Florida sunshine. With unique elevation options, the Atrium is sure to look unlike any other home on the street. Upon entering, guests are immediately greeted by the main floor powder room, as well as a massive great room. Overlooking the lanai, residents and guests alike will find their attention flowing outdoors. That's not to say there isn't plenty to offer inside. An L shaped living room flows through a dining area and into the kitchen, which has easy access to a two car garage, with a complementary storage area under the stairs. Upstairs, the home's private areas offer a sanctuary from busy life. Three bedrooms are located toward the front of the upstairs area, sharing a large bathroom with a double vanity. A laundry room completes the front of the upper floor. Ultimately, buyers will crave the amenities of the master suite. A walk in closet rivaling the size of other builders' bedrooms means that storage is once again the focus. Additionally, the generously sized bedroom allows for separate sleeping and relaxation areas; no detail has been spared in the master bath. Dual sinks, with abundant counter space, as well as a large shower, help ensure the owners of this new home have an oasis all to themselves.
Payment Calculator
- Principal & Interest -
- Property Tax $
- Home Insurance $
- HOA Fees $
- Monthly -
Features
Building and Construction
- Builder Model: Atrium C
- Builder Name: Stanley Martin Homes
- Covered Spaces: 0.00
- Exterior Features: Lighting, Sidewalk, Sliding Doors
- Flooring: Carpet, Luxury Vinyl, Tile
- Living Area: 2160.00
- Roof: Shingle
Property Information
- Property Condition: Under Construction
Land Information
- Lot Features: Cleared, Cul-De-Sac, Landscaped, Sidewalk, Paved
School Information
- High School: Eustis High School
- Middle School: Eustis Middle
- School Elementary: Eustis Elem
Garage and Parking
- Garage Spaces: 2.00
- Open Parking Spaces: 0.00
- Parking Features: Covered
Eco-Communities
- Water Source: Public
Utilities
- Carport Spaces: 0.00
- Cooling: Central Air
- Heating: Central, Electric
- Pets Allowed: Yes
- Sewer: Public Sewer
- Utilities: Cable Available, Electricity Connected, Sewer Connected, Underground Utilities, Water Connected
Amenities
- Association Amenities: Playground, Pool
Finance and Tax Information
- Home Owners Association Fee Includes: Maintenance Grounds, Pool
- Home Owners Association Fee: 74.00
- Insurance Expense: 0.00
- Net Operating Income: 0.00
- Other Expense: 0.00
- Tax Year: 2025
Other Features
- Appliances: Dishwasher, Disposal, Microwave, Range
- Association Name: Edison Management
- Association Phone: (407) 317-5252
- Country: US
- Furnished: Unfurnished
- Interior Features: Eat-in Kitchen, Living Room/Dining Room Combo, Open Floorplan, Thermostat, Walk-In Closet(s)
- Legal Description: AVALON PARK TAVARES PHASE 1 PB 75 PG 48-53 LOT 168
- Levels: Two
- Area Major: 32778 - Tavares / Deer Island
- Occupant Type: Vacant
- Parcel Number: 15-19-26-0020-000-16800
- Possession: Close Of Escrow
- Style: Traditional
- Zoning Code: RES
Similar Properties
Nearby Subdivisions
Avalon
Avalon Park
Avalon Park Tavares
Avalon Park Tavares Ph 1
Avalon Park Tavares Ph I
Baytree Ph Ii
Baytree Ph Iii
Beauclair Ranch Club Sub
Chelsea Oaks
Cresswind At Lake Harris Phase
Deer Island Club
Deer Island Club Pt Rep A Tr C
Doral Estates Sub
Elmwood
Etowah Ph 2
Etowah Ph 3a
Etowah Ph 3b
Golden Palms
Grand Oak Estates
Greenbrier At Baytreephase 2
Greenbrierbaytree Ph 1
Greenbrierbaytreeph 2
Groves At Baytree Ph 01
Groves/baytree Ph Iii
Grovesbaytree Ph Iii
Hidden Cove
Hidden River Lakes
Lake Harris Highlands Sub
Lake Harris Reserve
Lake Harris Shores
Lake Saunders Manor
Lake Saunders Pointe
Leela Reserve
Leela Reserve Villas
Mansfield Road Sub
Musselwhite Farms Sub
North Lakewood Park
Not Applicable
Not In Subdivision
Not On The List
Nutts
Oak Bend
Oak Haven
Oak View On Lake
Old Mill Run Sub
Royal Harbor
Royal Harbor Ph 01
Royal Harbor Ph 04
Royal Harbor Phase 3 Sub
Seaport Village
Seasons At Lakeside Forest
Seasons At Waterstone
Shirley Shores
Shirley Shores First Add
Sparks Village
Summit Chase Villas Ph 01
Sunset Groves
Tavares
Tavares 03 Pines Rep Lt 01
Tavares Banning Beach
Tavares Baytree Ph 02
Tavares Baytree Ph Iii Sub
Tavares Baytree Phase Ii Lot 4
Tavares Camps
Tavares Chelsea Oaks
Tavares Chelsea Oaks South
Tavares Foxborough
Tavares Groves At Baytree Ph 0
Tavares Koch Terrace
Tavares Lake Dora Estates
Tavares Lake Frances Estates
Tavares Lake Saunders Pointe L
Tavares Lakeside At Tavares Su
Tavares Lakewood Park
Tavares Lane Park Ridge Ph A
Tavares Martins Grove
Tavares Minnetonka
Tavares Mobile Home Estates
Tavares Rep Of Woodview Sub
Tavares Replat Of Woodview Sub
Tavares Royal Harbor Ph 05
Tavares Summerall Park Heights
Tavares Tavares Heights
Tavares Vista Del Largo Water
Tavares Woodlea Sub
Tavares, Mobile Home Estates
Tropical Shores Manor
Venetian Park
Venetian Village
Venetian Village Fourth Add
Venetian Village Second Add
Venetian Village Third Add
Verandah Park
Vista Villas

- Frank Filippelli, Broker,CDPE,CRS,REALTOR ®
- Southern Realty Ent. Inc.
- Mobile: 407.448.1042
- frank4074481042@gmail.com







































