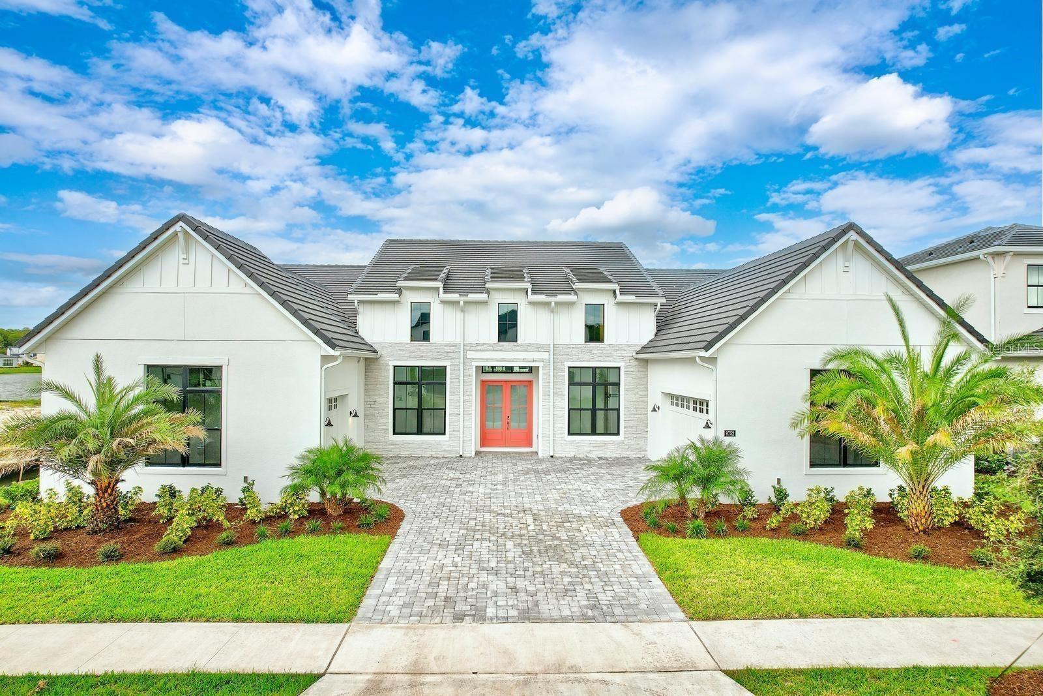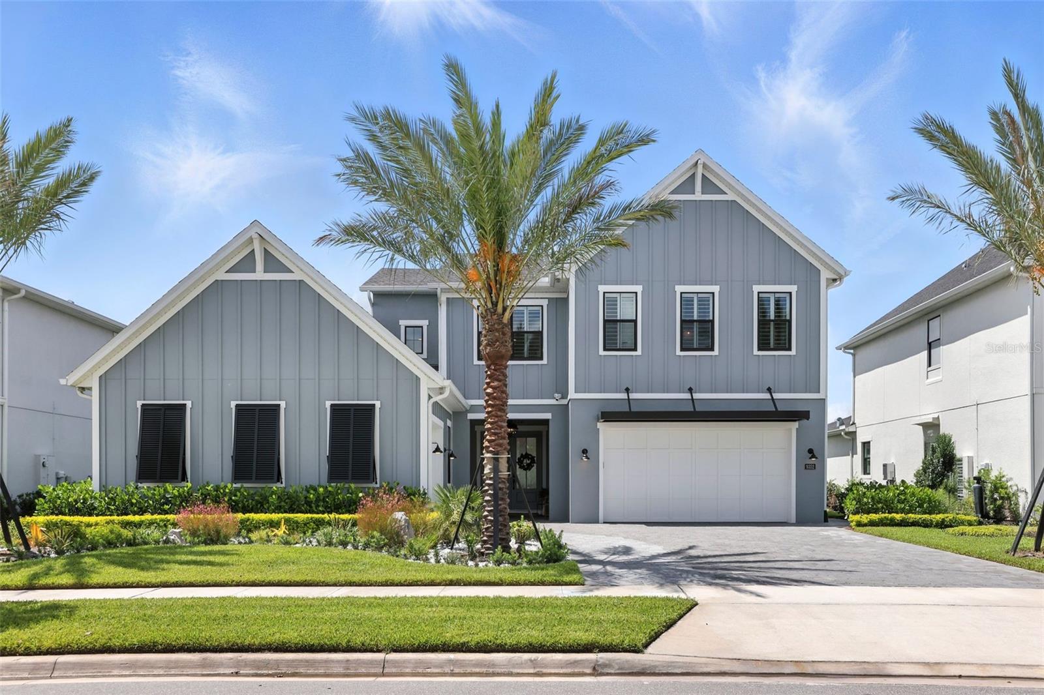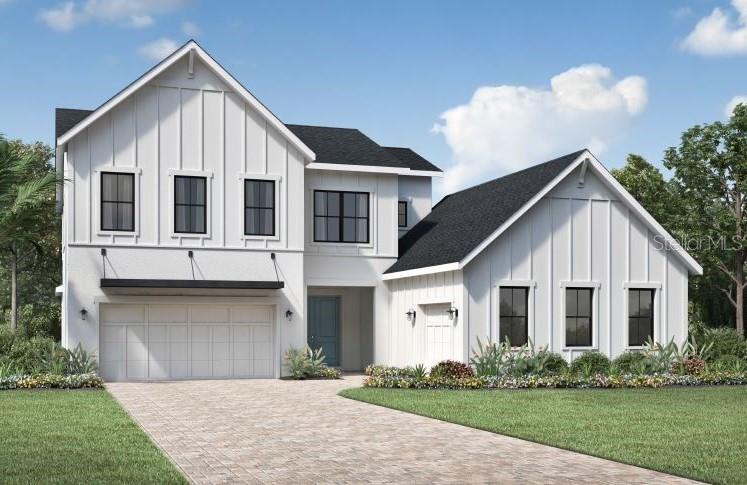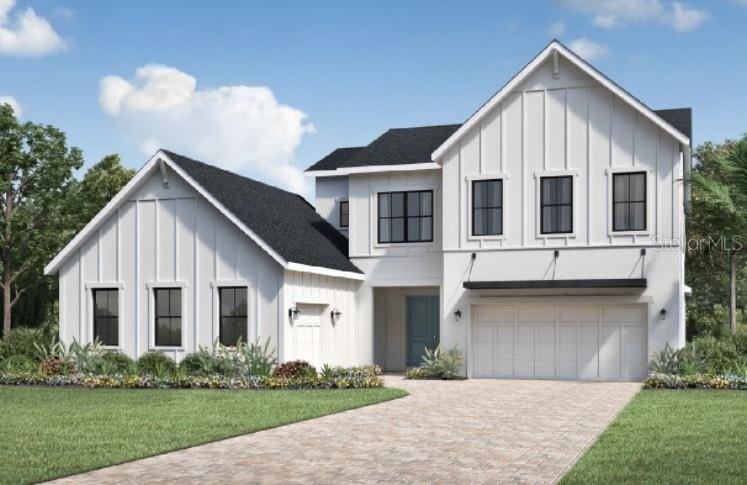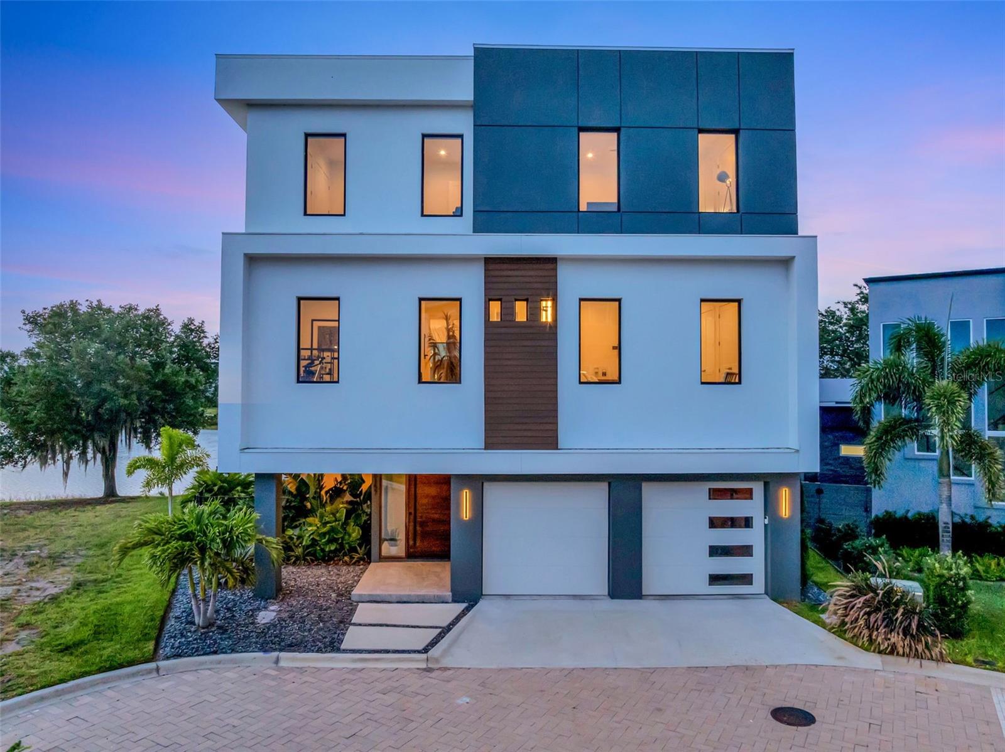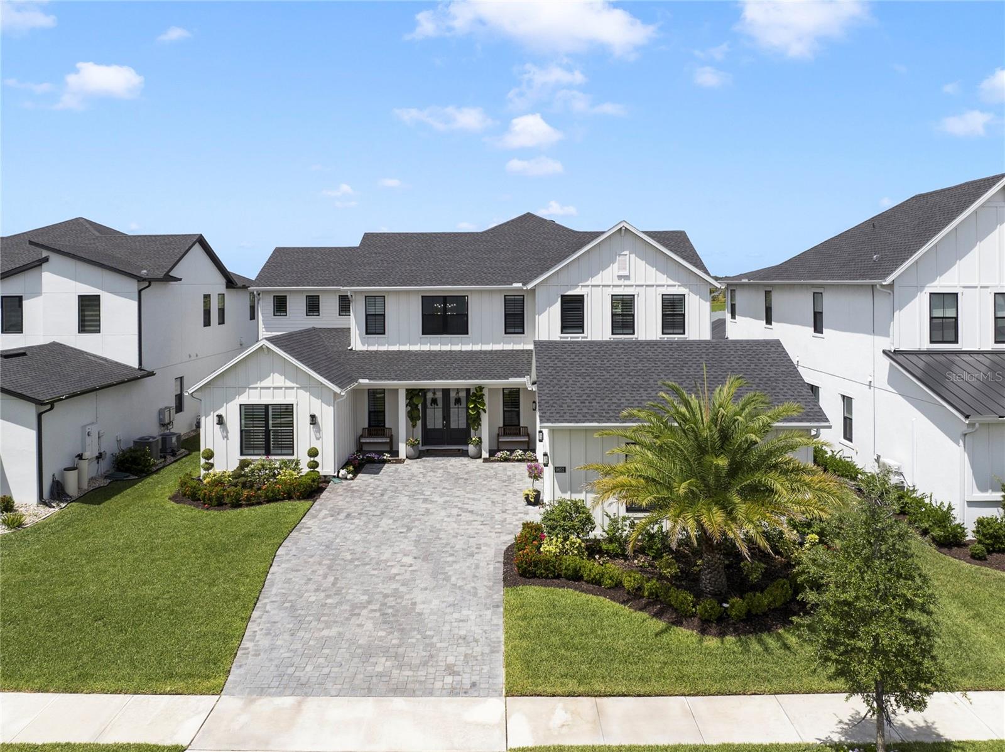10238 Chiltern Garden Drive, ORLANDO, FL 32827
Property Photos

Would you like to sell your home before you purchase this one?
Priced at Only: $2,475,000
For more Information Call:
Address: 10238 Chiltern Garden Drive, ORLANDO, FL 32827
Property Location and Similar Properties
- MLS#: O6322859 ( Residential )
- Street Address: 10238 Chiltern Garden Drive
- Viewed: 6
- Price: $2,475,000
- Price sqft: $578
- Waterfront: No
- Year Built: 1990
- Bldg sqft: 4285
- Bedrooms: 3
- Total Baths: 4
- Full Baths: 3
- 1/2 Baths: 1
- Garage / Parking Spaces: 3
- Days On Market: 6
- Additional Information
- Geolocation: 28.4171 / -81.2605
- County: ORANGE
- City: ORLANDO
- Zipcode: 32827
- Elementary School: Northlake Park Community
- Middle School: Lake Nona
- High School: Lake Nona
- Provided by: WEMERT GROUP REALTY LLC

- DMCA Notice
-
DescriptionSeller may consider buyer concessions if made in an offer // welcome to the one youve been waiting for! A show stopping modern home in the heart of lake nona estates, perfectly positioned on a premium practice range lot with sweeping golf course views and all the high end upgrades you didnt know you needed! Located on a quiet street in one of orlandos most sought after guard gated communities, this home has serious curb appeal, a freshly manicured exterior, and the kind of elevated style that turns heads. Step inside and feel the difference soaring ceilings, sleek crown molding, wood beam accents and a light filled open concept that feels both spacious and effortlessly chic. The living area is centered around a custom fireplace feature wall and framed by high end windows and sliders that bring the outdoors in. The kitchen? An absolute chefs kiss! You will be surrounded by solid wood cabinetry, stone countertops, a sub zero fridge, wolf gas range, built in wine/beverage fridge, and top of the lines appliances ready for your next dinner party or quiet meal at home. You will want to spend every evening on the oversized screened lanai, complete with remote control screens and an extended patio with a built in gas firepit all perfectly positioned for those gorgeous golf course views. Your primary suite is a vibe all its own: spacious and stylish, it delivers a well appointed en suite bath, custom walk in closet, and a private flex space that opens to the backyard. Use it as a home gym, nursery, studio or office the natural light and privacy will inspire whatever you make of it. The split bedroom floor plan is ideal and both guest rooms come with their own en suite bath access, making everyday living or overnight guests feel like they are in a luxurious escape. There is also a convenient half bath and a custom laundry room that actually makes doing laundry feel less like a chore. There are tons of updates throughout the home including; a new tile roof (2018), updated a/c, tankless water heater, and energy efficient double pane, low e windows. Every inch is thoughtfully designed with wood and tile floors throughout, ceiling fans in all the right places, and a 3 car garage with space for your golf cart. You are just minutes from lake nona golf & country club and residents will enjoy water access, boat ramps, fishing and resort style amenities as part of everyday life. All of this comes with top rated schools, unbeatable shopping, dining and entertainment options, quick access to major roadways like sr 417 and 528, and the orlando international airport. This is not just a home its a statement! Bold, modern, upgraded and move in ready. This is lake nona living at its absolute best, call today to schedule your private tour!
Payment Calculator
- Principal & Interest -
- Property Tax $
- Home Insurance $
- HOA Fees $
- Monthly -
Features
Building and Construction
- Covered Spaces: 0.00
- Exterior Features: Lighting, Private Mailbox, Sidewalk, Sliding Doors, Sprinkler Metered
- Fencing: Fenced
- Flooring: Tile, Wood
- Living Area: 2755.00
- Roof: Tile
Land Information
- Lot Features: City Limits, Landscaped, Near Golf Course, On Golf Course, Sidewalk, Paved
School Information
- High School: Lake Nona High
- Middle School: Lake Nona Middle School
- School Elementary: Northlake Park Community
Garage and Parking
- Garage Spaces: 3.00
- Open Parking Spaces: 0.00
- Parking Features: Driveway, Garage Door Opener, Garage Faces Side, Golf Cart Garage
Eco-Communities
- Water Source: Public
Utilities
- Carport Spaces: 0.00
- Cooling: Central Air, Ductless
- Heating: Central, Heat Pump
- Pets Allowed: Yes
- Sewer: Public Sewer
- Utilities: BB/HS Internet Available, Cable Available, Electricity Connected, Propane, Public, Sewer Connected, Sprinkler Meter, Water Connected
Finance and Tax Information
- Home Owners Association Fee Includes: Guard - 24 Hour, Internet, Maintenance Grounds, Management, Private Road, Security
- Home Owners Association Fee: 2025.00
- Insurance Expense: 0.00
- Net Operating Income: 0.00
- Other Expense: 0.00
- Tax Year: 2024
Other Features
- Appliances: Dishwasher, Disposal, Dryer, Exhaust Fan, Gas Water Heater, Microwave, Range, Range Hood, Refrigerator, Tankless Water Heater, Washer, Wine Refrigerator
- Association Name: Julie Childs
- Association Phone: 407-816-6596
- Country: US
- Interior Features: Built-in Features, Ceiling Fans(s), Crown Molding, Eat-in Kitchen, High Ceilings, Living Room/Dining Room Combo, Open Floorplan, Primary Bedroom Main Floor, Solid Surface Counters, Solid Wood Cabinets, Split Bedroom, Thermostat, Walk-In Closet(s), Window Treatments
- Legal Description: LAKE NONA PHASE 1A PARCEL 1 REPLAT 23/107 LOT 6
- Levels: One
- Area Major: 32827 - Orlando/Airport/Alafaya/Lake Nona
- Occupant Type: Owner
- Parcel Number: 07-24-31-4710-00-060
- View: Golf Course, Trees/Woods
- Zoning Code: PD
Similar Properties
Nearby Subdivisions
Enclave At Villagewalk
Enclavevillagewalk Ph 1
Fells Landing
Fells Lndg Ph 2
Isles Of Lake Nona
Isles Of Lake Nona Phase 1b
Isles/lk Nona Ph 2
Laureate Park
Laureate Park At Lake Nona
Laureate Park Nbrhd Center Ph
Laureate Park Ph 01a
Laureate Park Ph 10
Laureate Park Ph 11
Laureate Park Ph 1c
Laureate Park Ph 3a
Laureate Park Ph 4
Laureate Park Ph 5a
Laureate Park Ph 5b
Laureate Park Ph 7
Laureate Park Ph 8
Laureate Park Ph 9
Laureate Park Phase 8 9381 Lot
Laureate Park Prcl N3 Ph 2
Laurel Pointe
Laurel Pointe Ph 1
Laurel Pointe Ph 3
Laurent Park
Northlake Park At Lake Nona Nb
Poitras East
Poitras East N-7
Poitras East N7
Preservelaureate Park Ph 3
Summerdale
Summerdale Park
Summerdale Park At Lake Nona
The Enclave
Villages Of Southport
Villages Southport Ph 01b
Villages Southport Ph 01e
Villagewalk
Villagewalk/lk Nonae

- Frank Filippelli, Broker,CDPE,CRS,REALTOR ®
- Southern Realty Ent. Inc.
- Mobile: 407.448.1042
- frank4074481042@gmail.com


















































