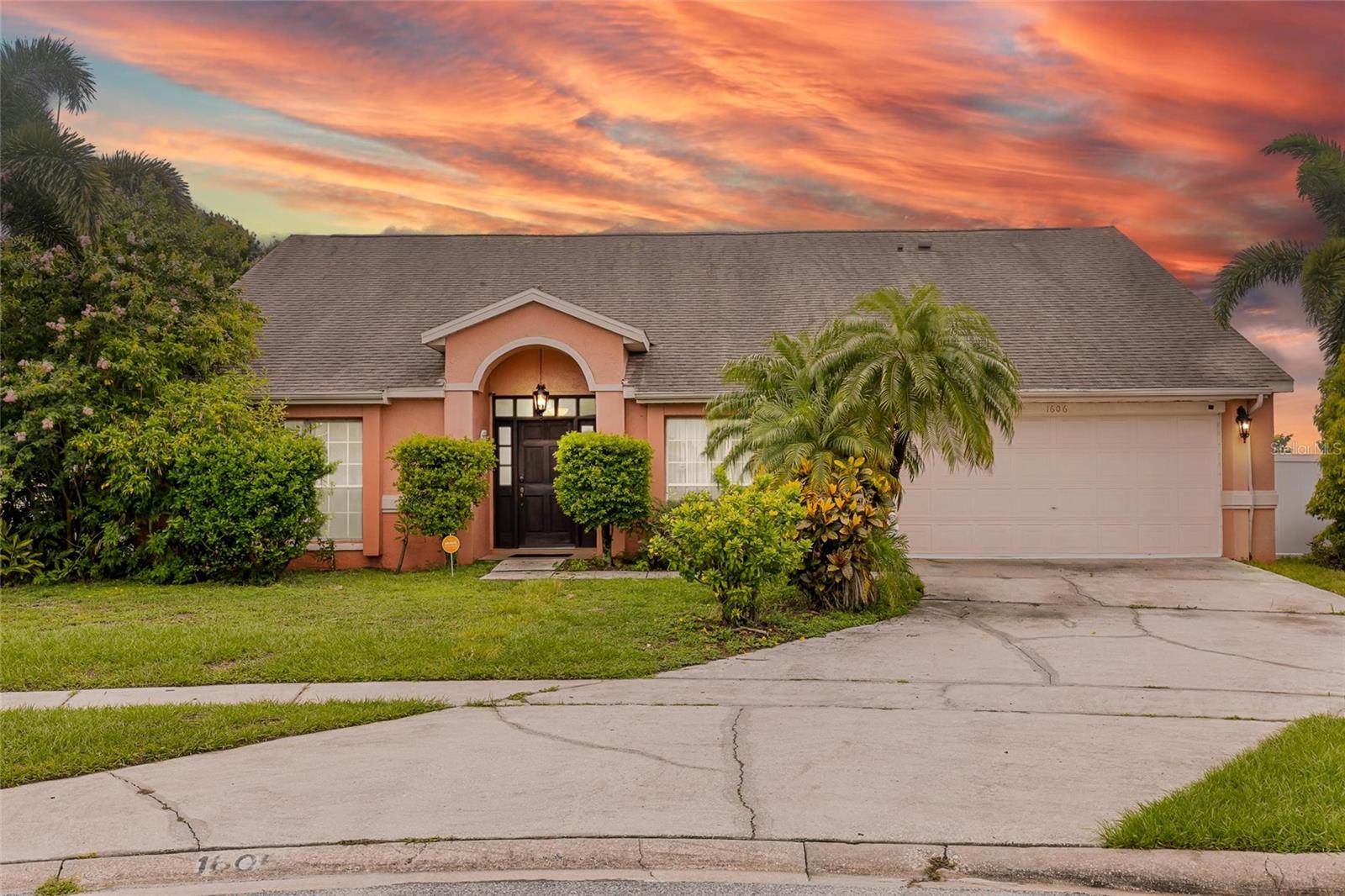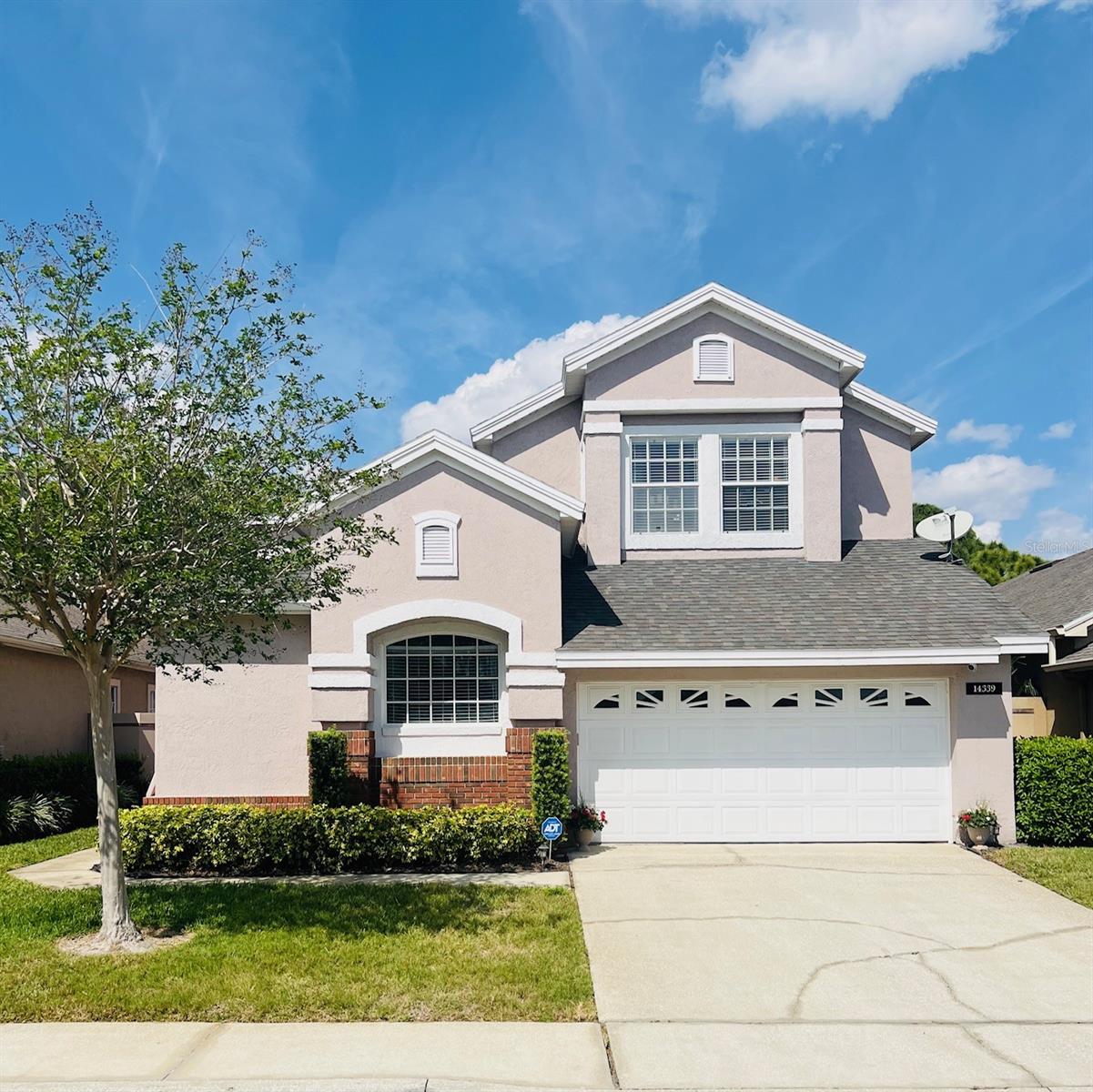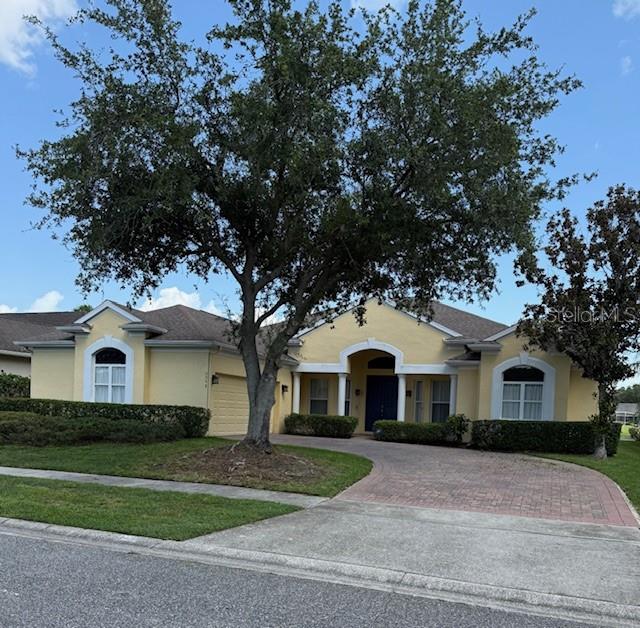1606 Burryport Drive, ORLANDO, FL 32837
Property Photos

Would you like to sell your home before you purchase this one?
Priced at Only: $485,000
For more Information Call:
Address: 1606 Burryport Drive, ORLANDO, FL 32837
Property Location and Similar Properties
- MLS#: O6322642 ( Residential )
- Street Address: 1606 Burryport Drive
- Viewed: 5
- Price: $485,000
- Price sqft: $148
- Waterfront: No
- Year Built: 1990
- Bldg sqft: 3278
- Bedrooms: 4
- Total Baths: 3
- Full Baths: 3
- Garage / Parking Spaces: 1
- Days On Market: 6
- Additional Information
- Geolocation: 28.3918 / -81.3929
- County: ORANGE
- City: ORLANDO
- Zipcode: 32837
- Subdivision: Southchase
- Elementary School: Southwood Elem
- Middle School: South Creek
- High School: Cypress Creek
- Provided by: KELLER WILLIAMS CLASSIC
- Contact: Simi Lakhani
- 407-292-5400

- DMCA Notice
-
DescriptionThis charming, move in ready pool home offers both comfortable living and investment potential in Southchase, one of Orlandos most desirable communities. As you arrive at 1606 Burryport Drive, you immediately sense the peaceful suburban character and mature landscaping that define this cul de sac setting. Step inside to a traditional yet open layout featuring a formal living room to your left and a formal dining room to your right, both illuminated by large windows and durable tile flooring. A central hallway leads to two well sized secondary bedrooms and a shared full bathroom, offering versatility for guests, family, or a home office. The heart of the home is the updated kitchen overlooking the expansive family roomperfect for entertaining and daily livingflowing effortlessly through sliding glass doors to the screened in patio and private pool. Interior upgrades include all new Samsung Bespoke smart kitchen appliances, new ceiling fans, and a smart Google thermostat. Your personal retreat awaits in the primary suite tucked at the rear of the home, complete with walk in closets and a refined en suite bath featuring new lighted mirrors. Additional highlights include a private theater room designed for memorable movie nights. The exterior is equally impressive with a private enclosed pool, brand new screen enclosure, updated pool pump, LED pool lighting, a 6 foot vinyl privacy fence, a greenhouse, new exterior front porch lighting, and upgraded exterior garage light fixtures. With a new A/C unit and energy efficient systems in place, this home is ready for stress free living. Located within minutes of major highways (417, Turnpike, 528), Orlando International Airport, shopping destinationsincluding The Loop and Millenia Malland world class attractions such as Disney, Universal, and SeaWorld, this property offers unparalleled convenience. Residents enjoy access to community parks like Bear Creek Recreation Complex, Deputy Brandon Coates Community Park, and Big Hawk Rec Center, which feature walking trails, playgrounds, sports courts, resort style pool amenities, and scenic trails along Isle of Wright Drive. Finally, Southchase brings low HOA dues, no CDD fees, and a welcoming neighborhood atmosphere. Whether hosting poolside gatherings or enjoying film nights with friends, this home beautifully balances comfort, style, and lifestyle.
Payment Calculator
- Principal & Interest -
- Property Tax $
- Home Insurance $
- HOA Fees $
- Monthly -
Features
Building and Construction
- Covered Spaces: 0.00
- Exterior Features: Sliding Doors, Storage
- Fencing: Fenced
- Flooring: Ceramic Tile, Luxury Vinyl
- Living Area: 2513.00
- Roof: Shingle
School Information
- High School: Cypress Creek High
- Middle School: South Creek Middle
- School Elementary: Southwood Elem
Garage and Parking
- Garage Spaces: 1.00
- Open Parking Spaces: 0.00
- Parking Features: Driveway
Eco-Communities
- Pool Features: In Ground
- Water Source: Public
Utilities
- Carport Spaces: 0.00
- Cooling: Central Air
- Heating: Central, Electric
- Pets Allowed: Yes
- Sewer: Public Sewer
- Utilities: Electricity Connected, Water Available
Amenities
- Association Amenities: Park, Playground, Tennis Court(s)
Finance and Tax Information
- Home Owners Association Fee: 38.00
- Insurance Expense: 0.00
- Net Operating Income: 0.00
- Other Expense: 0.00
- Tax Year: 2024
Other Features
- Appliances: Dishwasher, Microwave, Range, Refrigerator
- Association Name: Empire Management Kristi Lambert
- Association Phone: 407-770-1748
- Country: US
- Interior Features: Ceiling Fans(s), Eat-in Kitchen, Kitchen/Family Room Combo, Open Floorplan, Primary Bedroom Main Floor, Smart Home, Thermostat, Walk-In Closet(s)
- Legal Description: SOUTHCHASE UNIT 5 24/124 LOT 23
- Levels: One
- Area Major: 32837 - Orlando/Hunters Creek/Southchase
- Occupant Type: Owner
- Parcel Number: 15-24-29-8179-00-230
- Zoning Code: P-D
Similar Properties
Nearby Subdivisions
Cameron Grove
Crystal Glen
Deerfield Ph 01b
Deerfield Ph 01c
Deerfield Ph 02a
Deerfield Ph 02b
Falcon Trace
Falcon Trace Ut 06 49 05
Falcon Trace Ut 6 495 Lot 8
Heritage Village
Hunters Creek
Hunters Creek Tr 125
Hunters Creek Tr 130 Ph 02
Hunters Creek Tr 130 Phase 1
Hunters Creek Tr 135 Ph 01
Hunters Creek Tr 135 Ph 03
Hunters Creek Tr 135 Ph 04
Hunters Creek Tr 140 Ph 01
Hunters Creek Tr 140 Ph 02
Hunters Creek Tr 140 Ph 03
Hunters Creek Tr 145 Ph 02
Hunters Creek Tr 145 Ph 03
Hunters Creek Tr 150 Ph 02
Hunters Creek Tr 150 Ph 03
Hunters Creek Tr 200215 Ph 01
Hunters Creek Tr 205
Hunters Creek Tr 235a Ph 02
Hunters Creek Tr 240 Ph 02
Hunters Creek Tr 250
Hunters Creek Tr 315
Hunters Creek Tr 350 Ph 01
Hunters Creek Tr 350 Ph 1
Hunters Creek Tr 430a Ph 02
Hunters Creek Tr 430b Ph 01
Hunters Creek Tr 430b Ph 03
Hunters Creek Tr 430b Ph 3
Hunters Creek Tr 511
Hunters Creek Tr 515 Ph 01
Hunters Creek Tr 515 Ph 02 48
Hunters Creek Tr 520 47109
Hunters Creek Tr 525
Hunters Creek Tr 526 Ph 01
Hunters Creek Tr 526 Ph 02 432
Hunters Creek Tr 540
Hunters Creek Tr 545
Hunters Crk Tr 510 Ph I
Hunters Rep 01 Pt
Not On The List
Pepper Mill Sec 02
Pepper Mill Sec 04
Pepper Mill Sec 05
Pepper Mill Sec 09
Pepper Mill Sec 11
Pointehunters Crk
Ritzcarlton Residences Orlando
Sky Lake South
Sky Lake South 07 Ph 01
Sky Lake South 07 Ph 03a
Sky Lake South 07 Ph 03b
Sky Lake South Ut 5a 1st Add
Sky Lake South Uts 6 & 7 Ph 3a
Sky Lake Southb
Sky Lake Southc
Sky Lake Southd
Southchase
Southchase 01a Prcl 05 Ph 03
Southchase Ph 01a Prcl 05 Ph 0
Tanglewood Neighborhood Associ
Villanovahunters Crk Condo
Whisper Lakes
Whisper Lakes Unit 6

- Frank Filippelli, Broker,CDPE,CRS,REALTOR ®
- Southern Realty Ent. Inc.
- Mobile: 407.448.1042
- frank4074481042@gmail.com


















































