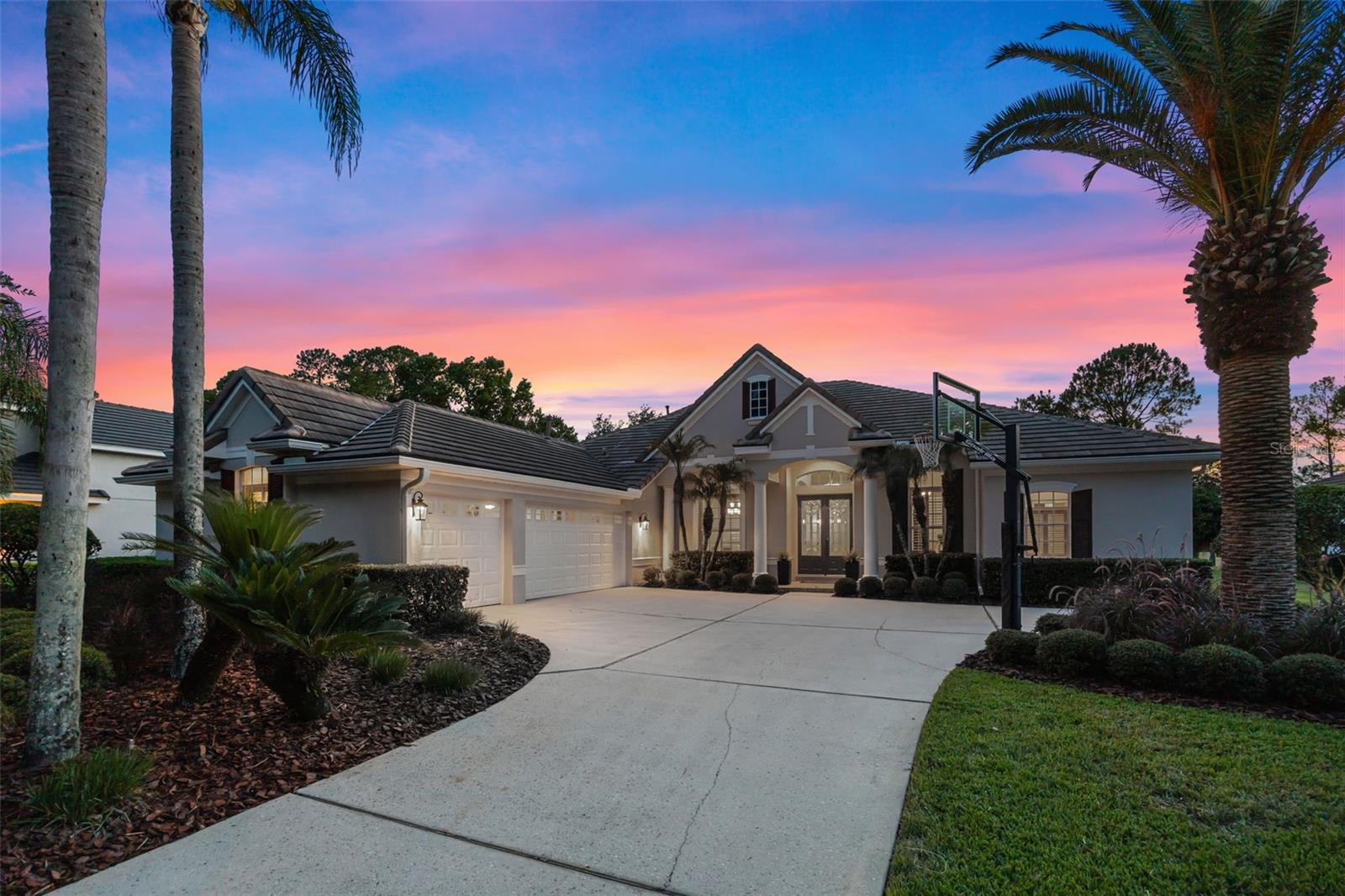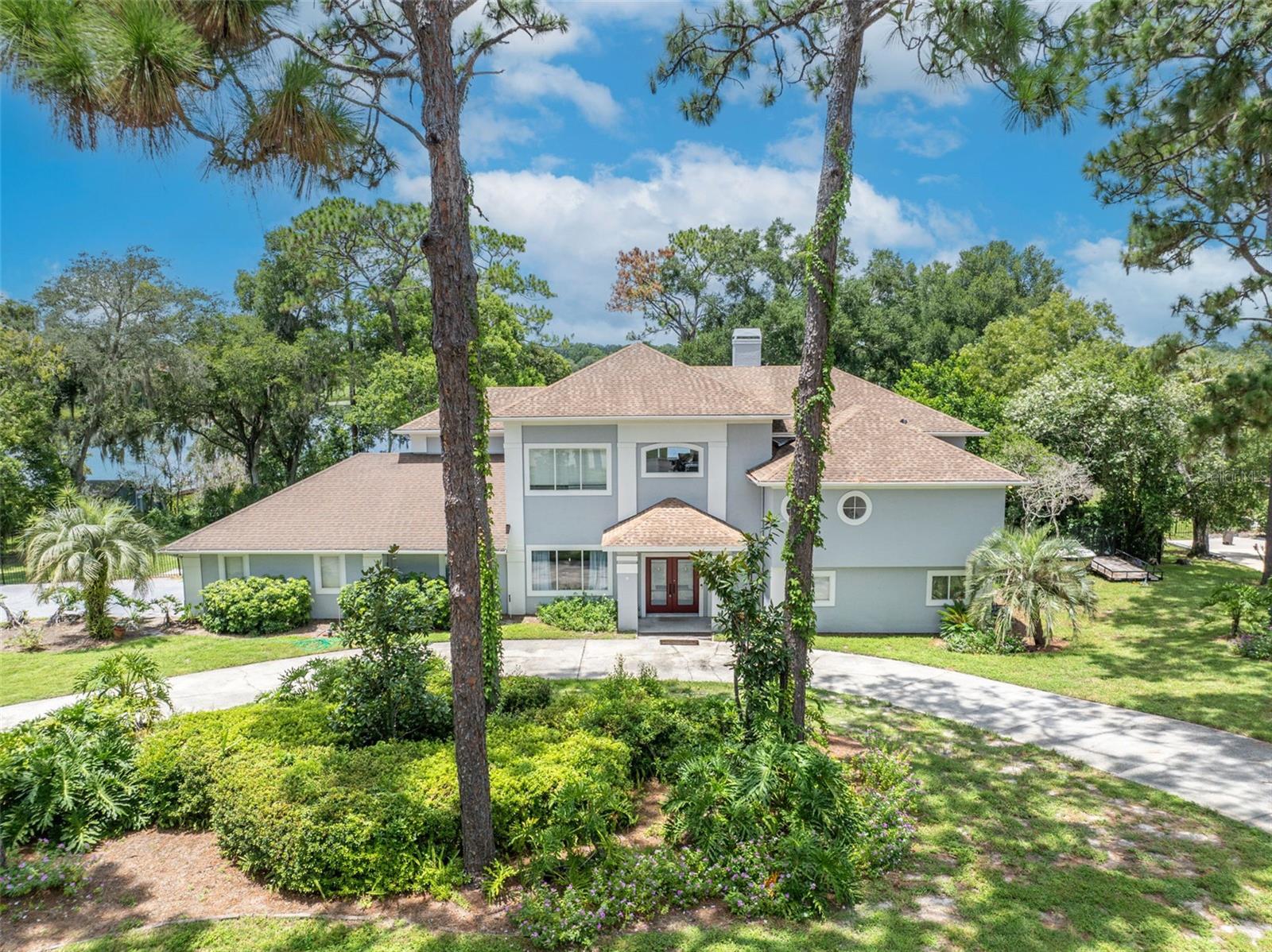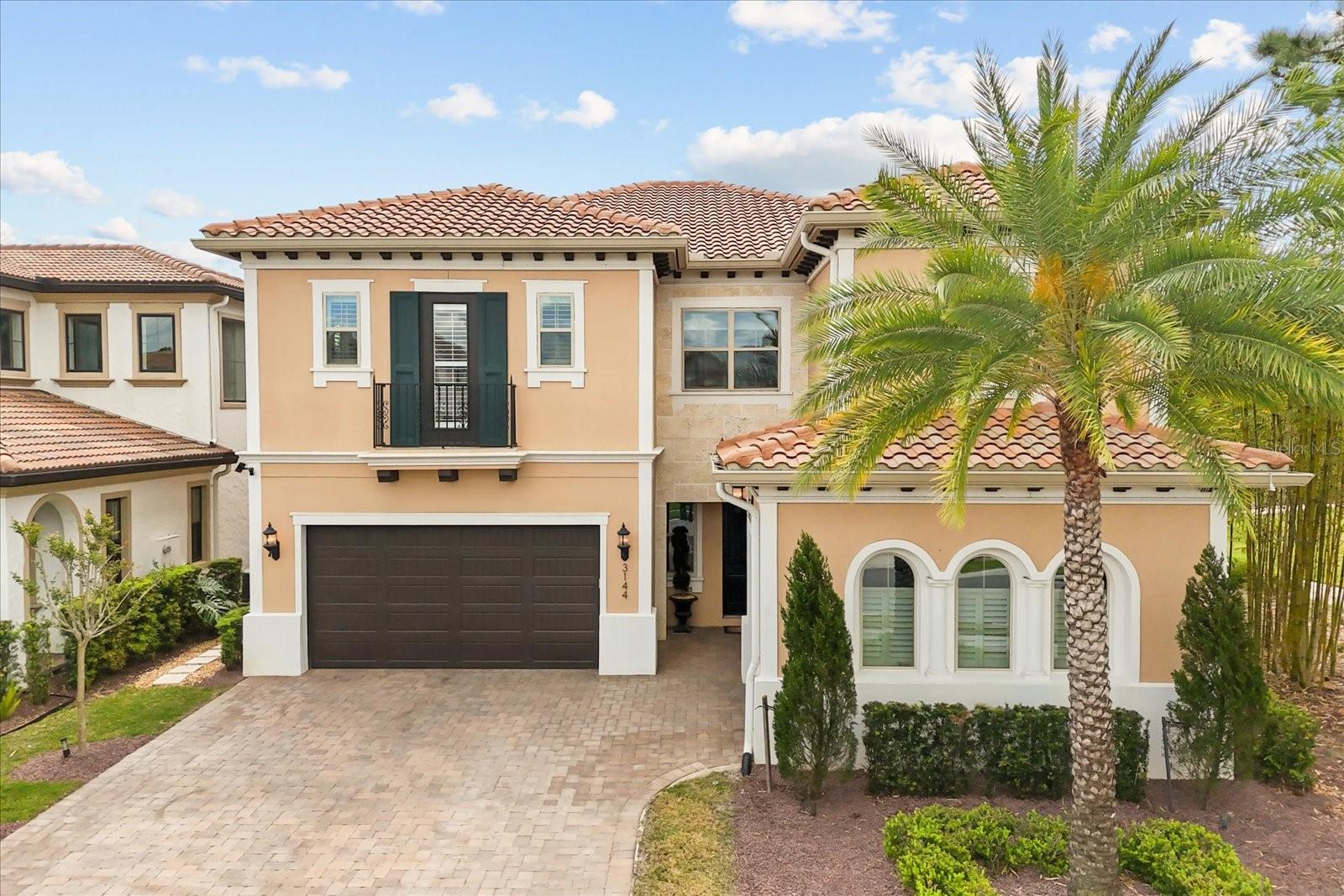3267 Regal Crest Drive, LONGWOOD, FL 32779
Property Photos

Would you like to sell your home before you purchase this one?
Priced at Only: $1,325,000
For more Information Call:
Address: 3267 Regal Crest Drive, LONGWOOD, FL 32779
Property Location and Similar Properties
- MLS#: O6322360 ( Residential )
- Street Address: 3267 Regal Crest Drive
- Viewed: 8
- Price: $1,325,000
- Price sqft: $296
- Waterfront: No
- Year Built: 2002
- Bldg sqft: 4481
- Bedrooms: 5
- Total Baths: 5
- Full Baths: 4
- 1/2 Baths: 1
- Garage / Parking Spaces: 3
- Days On Market: 7
- Additional Information
- Geolocation: 28.754 / -81.3992
- County: SEMINOLE
- City: LONGWOOD
- Zipcode: 32779
- Subdivision: Alaqua Lakes
- Elementary School: Heathrow
- Middle School: Markham Woods
- High School: Lake Mary
- Provided by: PREMIER SOTHEBYS INT'L REALTY

- DMCA Notice
-
DescriptionWelcome home, where luxury, location and lifestyle seamlessly converge. Set along the fairways of renowned Legacy Club in the guard gated community of Alaqua Lakes, this impeccably maintained five bedroom, 4.5 bath home plus office. Enjoy sweeping golf course vistas and unforgettable sunsets from your backyard oasis. Elegance greets you at every turn, from soaring ceilings and rich architectural details to the expansive, light filled living areas designed for grand entertaining and intimate everyday living. Gourmet kitchen is a chef's dream, showcasing custom cabinetry, granite countertops and stainless steel appliances, opening into a gracious family room with gas fireplace. The primary suite offers a serene retreat with a spa inspired bath, dual vanities, soaking tub, oversized shower and two walk in closets. Additional bedrooms are generously sized, while the upstairs bedroom can flex as a bonus room, or game room. Outdoors, a covered lanai, sparkling pool and spa create the ultimate setting for alfresco living, all overlooking the fifth fairway. A newer tile roof and a pristine interior underscore the pride of ownership throughout this meticulously cared for home. Residents of Alaqua Lakes enjoy exclusive access to world class amenities including seven acre park, a resort style pool, five clay tennis courts, sand volleyball court, basketball courts and more!
Payment Calculator
- Principal & Interest -
- Property Tax $
- Home Insurance $
- HOA Fees $
- Monthly -
Features
Building and Construction
- Covered Spaces: 0.00
- Exterior Features: Other
- Flooring: Carpet, Tile, Wood
- Living Area: 3542.00
- Roof: Tile
Land Information
- Lot Features: City Limits, On Golf Course, Sidewalk, Paved, Private
School Information
- High School: Lake Mary High
- Middle School: Markham Woods Middle
- School Elementary: Heathrow Elementary
Garage and Parking
- Garage Spaces: 3.00
- Open Parking Spaces: 0.00
- Parking Features: Driveway, Garage Door Opener, Garage Faces Side
Eco-Communities
- Pool Features: Other
- Water Source: Public
Utilities
- Carport Spaces: 0.00
- Cooling: Central Air
- Heating: Central, Natural Gas
- Pets Allowed: Yes
- Sewer: Public Sewer
- Utilities: Cable Connected, Electricity Connected, Fiber Optics, Natural Gas Connected, Public, Sewer Connected, Sprinkler Recycled, Water Connected
Amenities
- Association Amenities: Basketball Court, Fence Restrictions, Gated, Maintenance, Park, Playground, Pool, Recreation Facilities, Tennis Court(s), Vehicle Restrictions
Finance and Tax Information
- Home Owners Association Fee Includes: Guard - 24 Hour, Common Area Taxes, Pool, Escrow Reserves Fund, Insurance, Maintenance Grounds, Management, Private Road, Recreational Facilities
- Home Owners Association Fee: 1020.00
- Insurance Expense: 0.00
- Net Operating Income: 0.00
- Other Expense: 0.00
- Tax Year: 2024
Other Features
- Appliances: Built-In Oven, Cooktop, Dishwasher, Freezer, Microwave, Range Hood, Refrigerator
- Association Name: Jeff Daniel
- Association Phone: 407-915-6001
- Country: US
- Furnished: Unfurnished
- Interior Features: Ceiling Fans(s), Crown Molding, Eat-in Kitchen, High Ceilings, In Wall Pest System, Primary Bedroom Main Floor, Solid Wood Cabinets, Split Bedroom, Stone Counters, Thermostat, Tray Ceiling(s), Walk-In Closet(s)
- Legal Description: LOT 26 ALAQUA LAKES PHASE 4 PB 55 PGS 47 THRU 50
- Levels: One
- Area Major: 32779 - Longwood/Wekiva Springs
- Occupant Type: Owner
- Parcel Number: 10 20 29 5PF 0000 0260
- Possession: Close Of Escrow
- Style: Traditional
- View: Golf Course
Similar Properties
Nearby Subdivisions
Alaqua Lakes
Alaqua Lakes Ph 2
Alaqua Lakes Ph 4
Bella Vista
Brantley Cove North
Brantley Hall Estates
Brantley Harbor East Sec Of Me
Brantley Shores 1st Add
Forest Park Ests Sec 2
Grove Estates
Jennifer Estates
Lake Brantley Isles 2nd Add
Lake Vista At Shadowbay
Markham Meadows
Meredith Manor Nob Hill Sec
Not In Subdivision
Ravensbrook 1st Add
Reserve At Alaqua
Sabal Point Amd
Sabal Point Sabal Fairway Vill
Sabal Point Sabal Trail At
Sabal Point Whisper Wood At
Shadowbay
Shadowbay Unit 1
Spring Run Patio Homes
Springs Landing
Springs Landing The Estates At
Springs The Deerwood Estates
Springs Willow Run Sec The
Sweetwater Club
Sweetwater Oaks
Sweetwater Oaks Sec 04
Sweetwater Oaks Sec 18
Sweetwater Oaks Sweetwater Sho
Sweetwater Shores 01
Terra Oaks
Wekiva Club Estates Sec 05
Wekiva Country Club Villas
Wekiva Cove Ph 2
Wekiva Cove Ph 4
Wekiva Green
Wekiva Hills Sec 04
Wekiva Hills Sec 07
Wekiva Hills Sec 08
Wekiva Hills Sec 09
Wekiva Hunt Club 1 Fox Hunt Se
Wekiva Hunt Club Condo
Wekiva Villas Ph 3
Wingfield North 2
Wingfield Reserve Ph 2
Woodbridge At The Spgs

- Frank Filippelli, Broker,CDPE,CRS,REALTOR ®
- Southern Realty Ent. Inc.
- Mobile: 407.448.1042
- frank4074481042@gmail.com









































































































