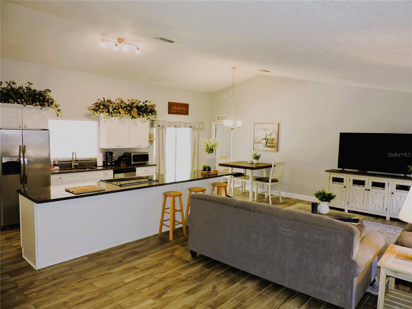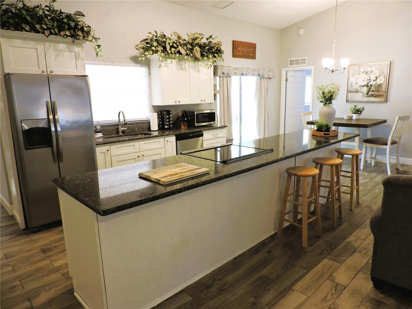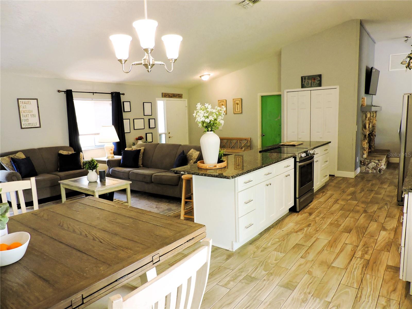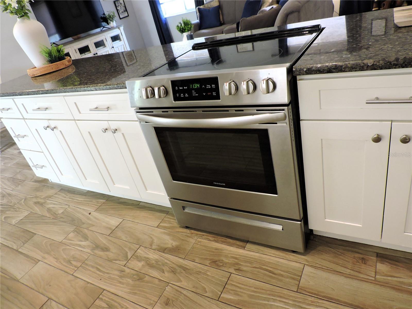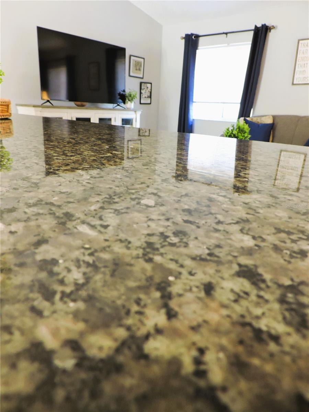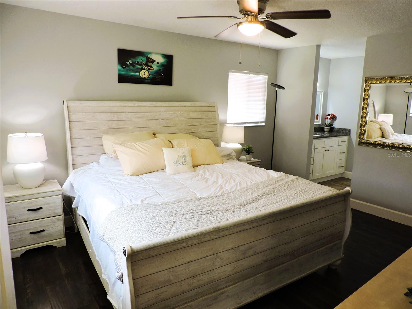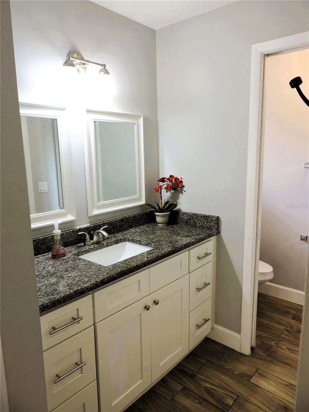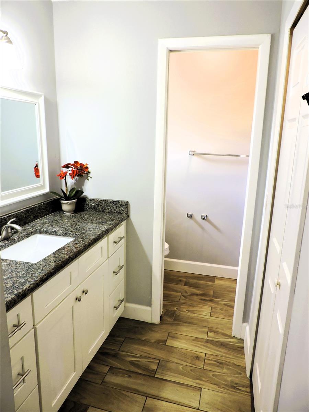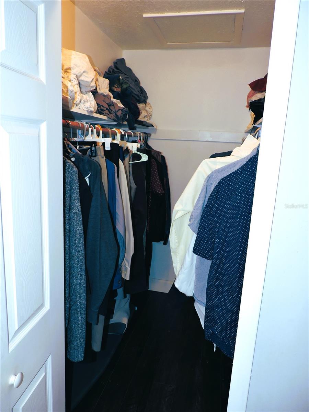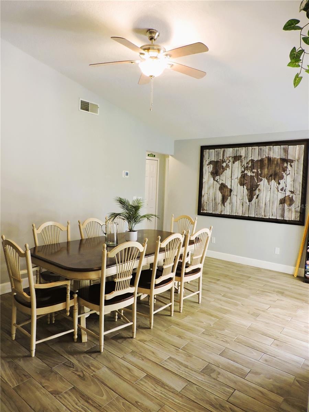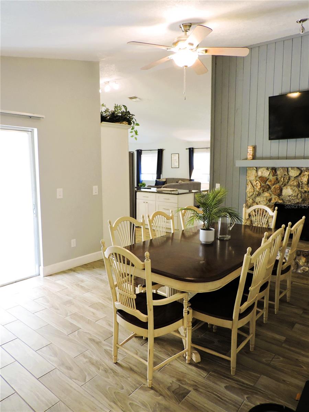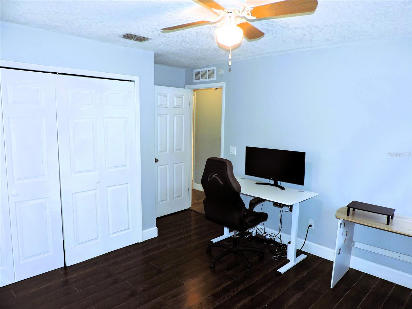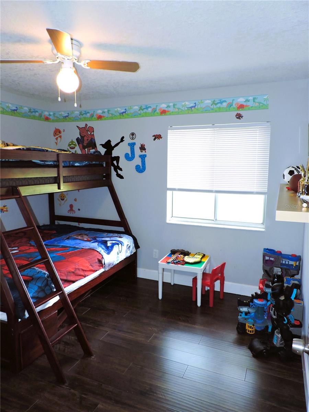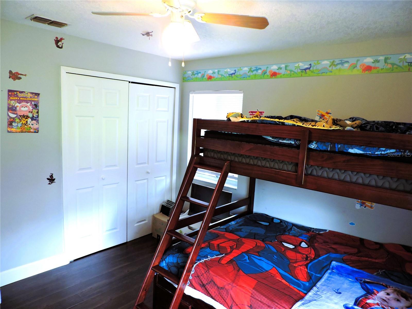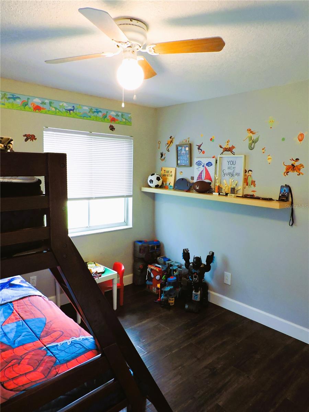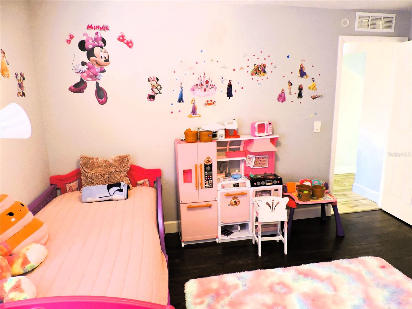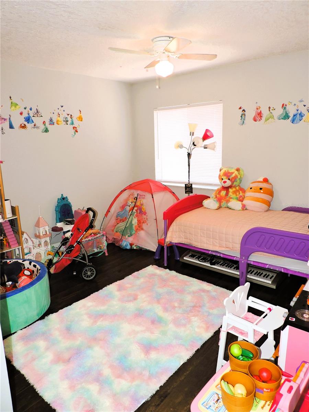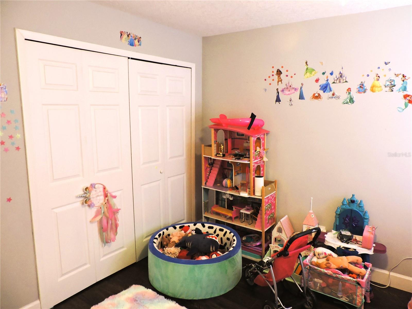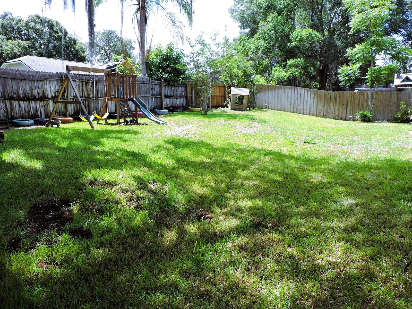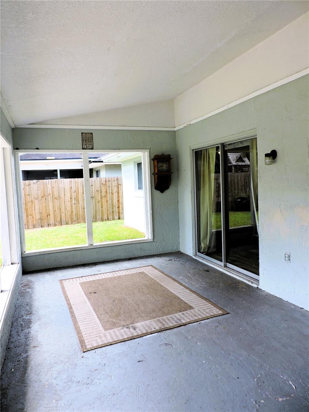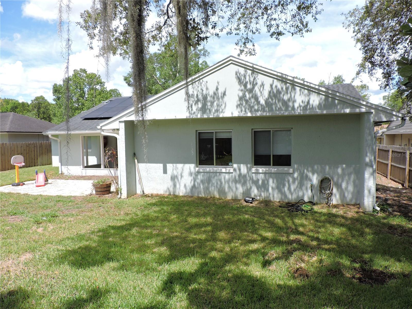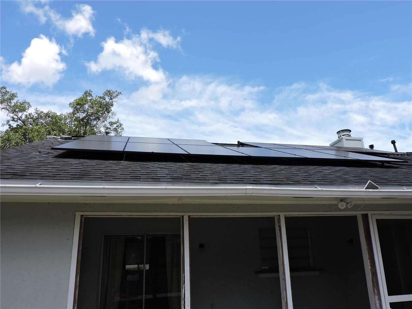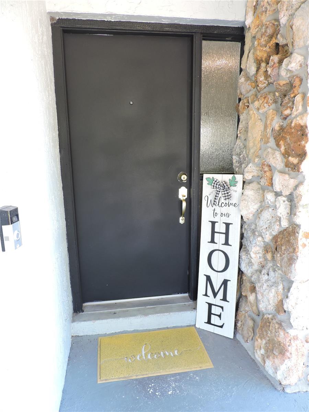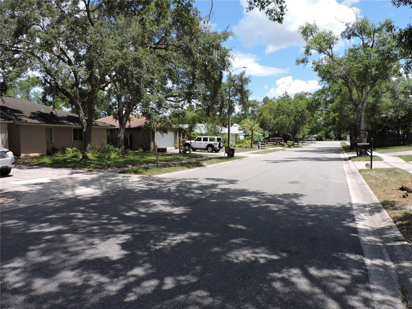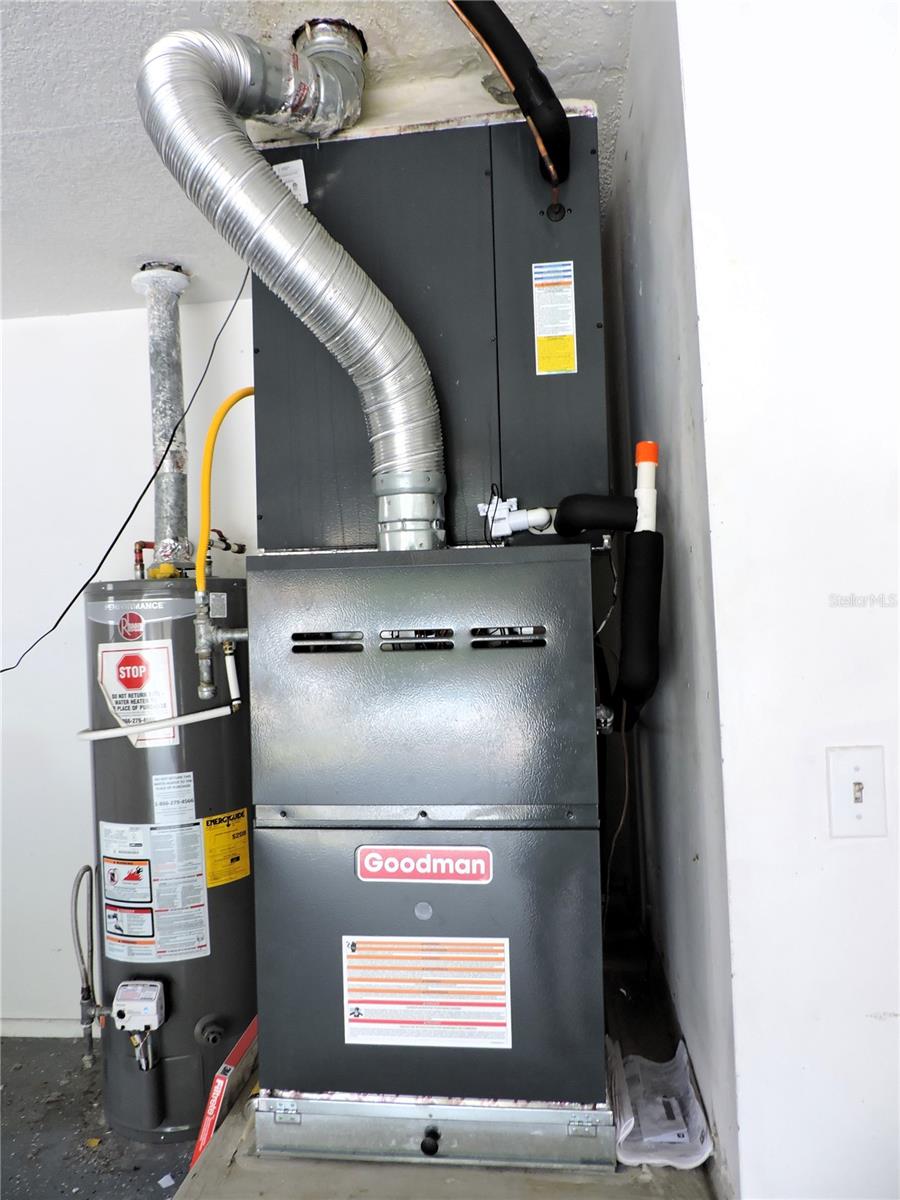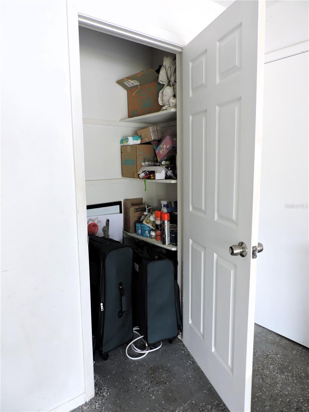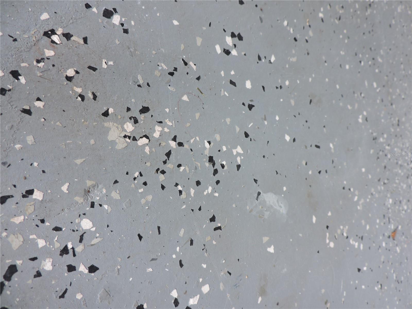1361 Sterling Oaks Drive, CASSELBERRY, FL 32707
Property Photos
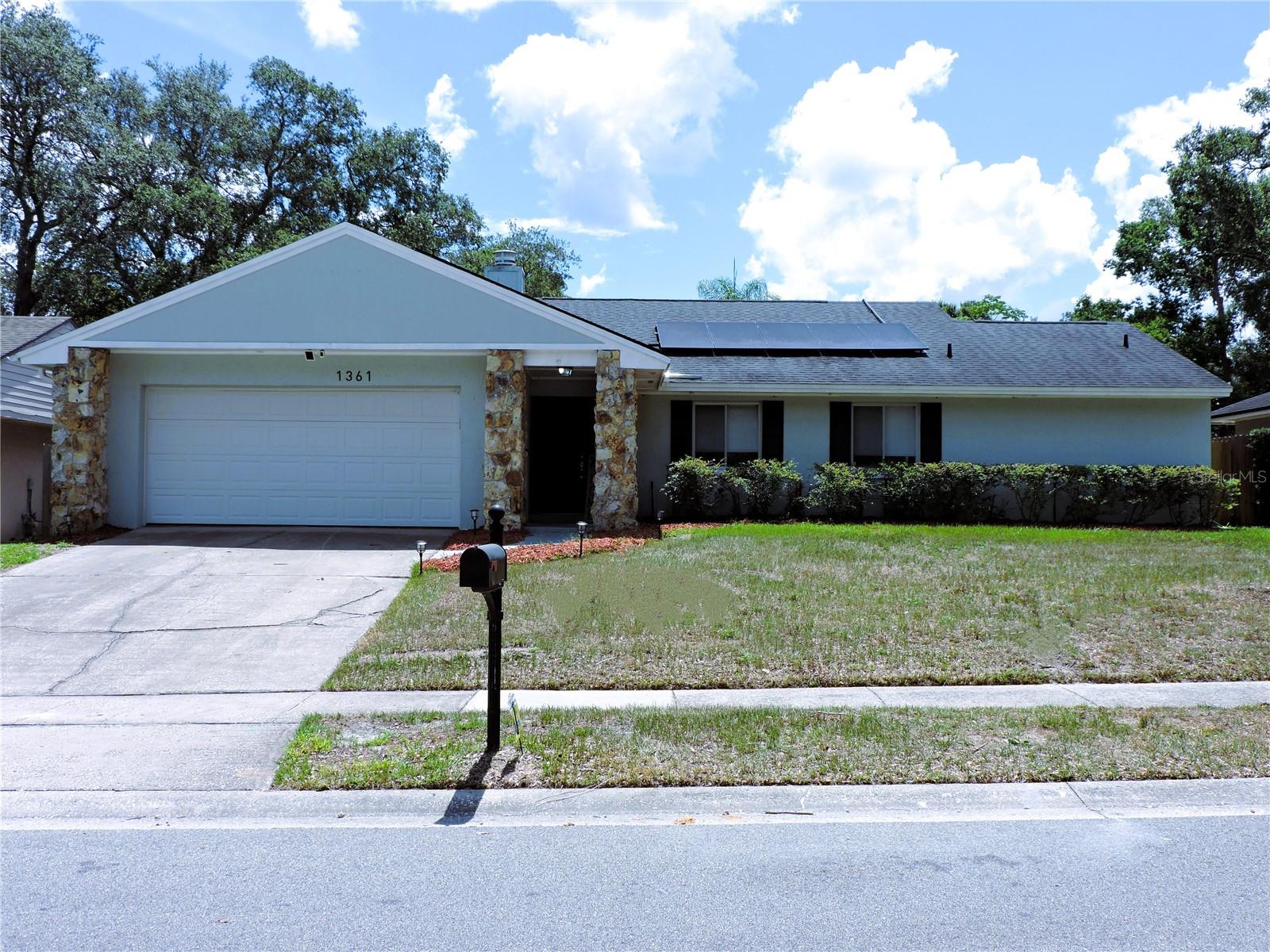
Would you like to sell your home before you purchase this one?
Priced at Only: $410,000
For more Information Call:
Address: 1361 Sterling Oaks Drive, CASSELBERRY, FL 32707
Property Location and Similar Properties
- MLS#: O6322281 ( Residential )
- Street Address: 1361 Sterling Oaks Drive
- Viewed: 48
- Price: $410,000
- Price sqft: $158
- Waterfront: No
- Year Built: 1981
- Bldg sqft: 2594
- Bedrooms: 4
- Total Baths: 2
- Full Baths: 2
- Garage / Parking Spaces: 2
- Days On Market: 61
- Additional Information
- Geolocation: 28.67 / -81.303
- County: SEMINOLE
- City: CASSELBERRY
- Zipcode: 32707
- Subdivision: Sterling Oaks
- Provided by: JBM REALTY LLC
- Contact: Carolyn Dickinson
- 407-775-6450

- DMCA Notice
-
DescriptionThis remodeled, move in ready home is priced to SELL FAST. Call agent for a showing today! 4/2 NO HOA! Who's ready for a $150 electric bill? This beautiful home comes with SOLAR! AC 2023 w/ HVAC UV Filter. Roof 2018. Full Reno 2019. The large open floorplan allows for little ones to play in the family room while being fully supervised from the kitchen. It also boasts a split floorplan with the master suite on the opposite side of the home from the 3 other bedrooms. Dining options include a kitchenette and separate dining room for formal gatherings. All ceilings have been resurfaced with knockdown. No gross popcorn! The property is fully fenced with a very large yard and a 20 x 10 porch for entertaining. The garage is epoxy coated for easy cleanup from oil spills.
Payment Calculator
- Principal & Interest -
- Property Tax $
- Home Insurance $
- HOA Fees $
- Monthly -
Features
Building and Construction
- Covered Spaces: 0.00
- Flooring: Ceramic Tile, Laminate
- Living Area: 1763.00
- Roof: Shingle
Garage and Parking
- Garage Spaces: 2.00
- Open Parking Spaces: 0.00
Eco-Communities
- Water Source: Public
Utilities
- Carport Spaces: 0.00
- Cooling: Central Air
- Heating: Central
- Sewer: Public Sewer
- Utilities: BB/HS Internet Available, Cable Available, Electricity Connected, Natural Gas Connected, Sewer Connected, Sprinkler Recycled, Water Connected
Finance and Tax Information
- Home Owners Association Fee: 0.00
- Insurance Expense: 0.00
- Net Operating Income: 0.00
- Other Expense: 0.00
- Tax Year: 2024
Other Features
- Appliances: Dishwasher, Disposal, Dryer, Gas Water Heater, Microwave, Range, Refrigerator, Washer
- Country: US
- Interior Features: Cathedral Ceiling(s), Ceiling Fans(s), Eat-in Kitchen, High Ceilings, Kitchen/Family Room Combo, Open Floorplan, Primary Bedroom Main Floor, Solid Surface Counters, Split Bedroom, Stone Counters, Thermostat, Vaulted Ceiling(s), Walk-In Closet(s)
- Legal Description: LOT 2 BLK B STERLING OAKS PB 22 PGS 11 & 12
- Levels: One
- Area Major: 32707 - Casselberry
- Occupant Type: Owner
- Parcel Number: 10-21-30-5EU-0B00-0020
- Views: 48
- Zoning Code: R-1A
Nearby Subdivisions
Camelot
Camelot Unit 1
Carriage Hill
Carriage Hill Unit 1
Carriage Hill Unit 4
Casselberry Heights
Coach Light Estates Sec 3
Crystal Bowl Add
Deer Run
Deer Run Unit 15
Deer Run Unit 22
Deer Run Unit 25
Deerrun
Fow Hollow-deer Run Unit 17
Fow Hollowdeer Run
Greenville Commons
Heftler Homes Orlando Sec One
Howell Cove 4th Sec
Lake Ellen Add To Casselberry
Lake Kathryn Woods
Lake Triplett Heights
Legacy At Sunbranch
Legacy Park Residential Ph 1
Legacy Park Residential Ph 1 &
Lost Lake Estates
Oak Bend
Oakhurst Reserve
Oakhurst Reserve Unit Two
Orange Grove Park
Oxford Square Condo
Quail Pond East Add To Casselb
Queens Mirror
Queens Mirror South
Queens Mirror South 2nd Rep Ad
Reserve At Legacy Park
Royal Oaks
Sausalito Sec 3
Sausalito Sec 4
Seminola Park Rep Of A Pt Of
Seminole Heights
Seminole Sites
Sterling Oaks
Sterling Park
Sterling Park Unit 01
Sterling Park Unit 02
Sterling Park Unit 04
Summerset North
Summerset North Sec 3
Summerset North Sec 5
Summerset North Sec 6
Sunset Oaks
Watts Farms
Wil O Wik
Wil O' Wik
Wyndham Woods Ph 1 Rep
Wyndham Woods Ph 2
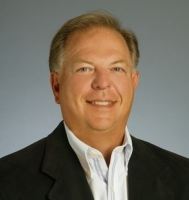
- Frank Filippelli, Broker,CDPE,CRS,REALTOR ®
- Southern Realty Ent. Inc.
- Mobile: 407.448.1042
- frank4074481042@gmail.com



