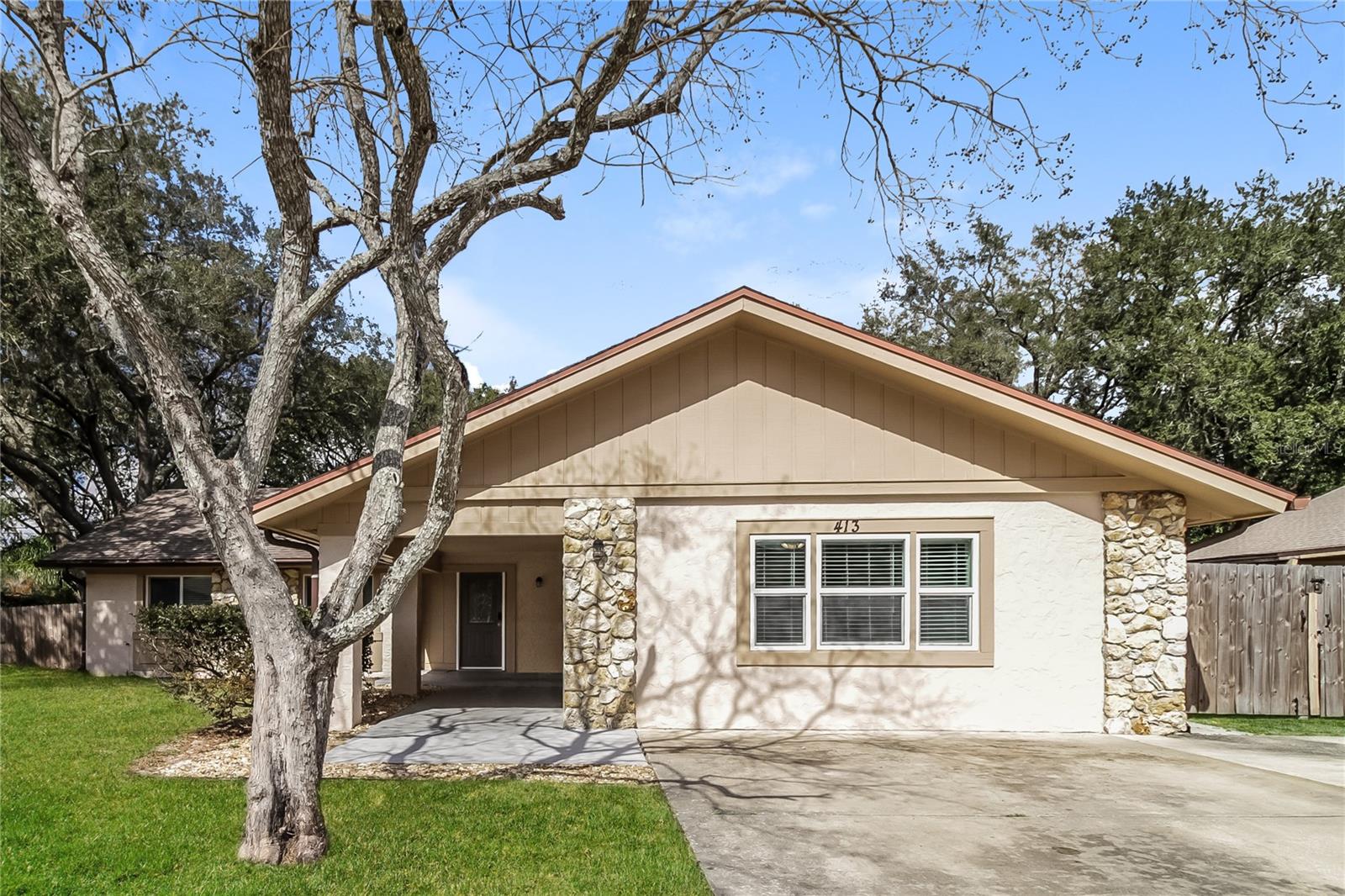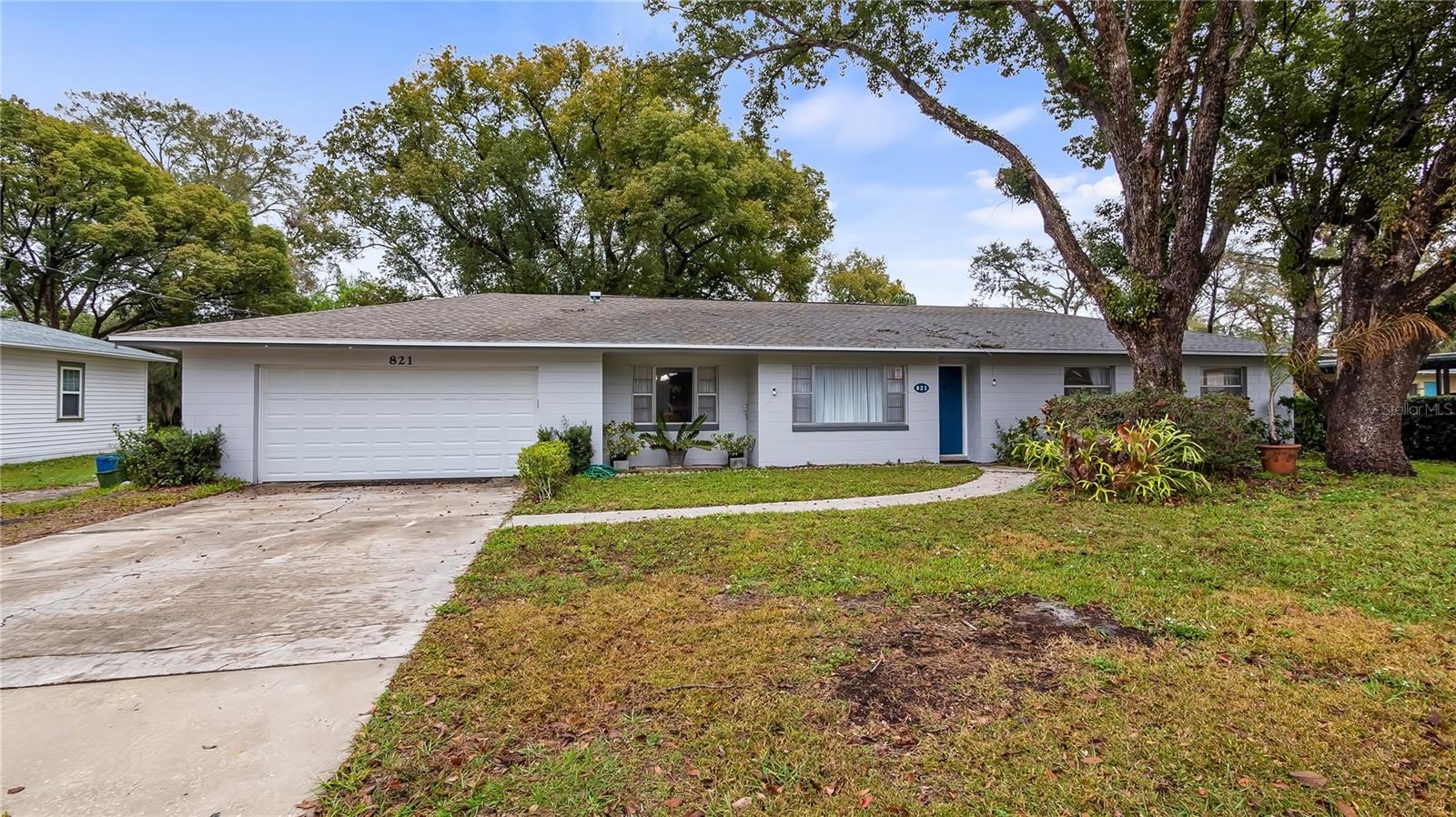878 Evergreen Avenue, ALTAMONTE SPRINGS, FL 32701
Property Photos

Would you like to sell your home before you purchase this one?
Priced at Only: $2,800
For more Information Call:
Address: 878 Evergreen Avenue, ALTAMONTE SPRINGS, FL 32701
Property Location and Similar Properties
- MLS#: O6322089 ( Residential Lease )
- Street Address: 878 Evergreen Avenue
- Viewed: 4
- Price: $2,800
- Price sqft: $1
- Waterfront: No
- Year Built: 1977
- Bldg sqft: 2311
- Bedrooms: 4
- Total Baths: 2
- Full Baths: 2
- Garage / Parking Spaces: 2
- Days On Market: 4
- Additional Information
- Geolocation: 28.6776 / -81.3679
- County: SEMINOLE
- City: ALTAMONTE SPRINGS
- Zipcode: 32701
- Subdivision: Sanlando
- Elementary School: Altamonte
- Middle School: Milwee
- High School: Lyman
- Provided by: KELLER WILLIAMS HERITAGE REALTY
- Contact: Lisa Eichenblatt
- 407-862-9700

- DMCA Notice
-
Description4 Bedroom Home for Rent in the Heart of Altamonte Springs Available soon August 2,2025. Welcome to 878 Evergreen Ave a beautifully updated 4 bedroom, 2 bath split plan home that offers the perfect blend of comfort, convenience, and freedom! Tucked away in a quiet neighborhood with NO HOA, this property is ideal for those who need extra space for work trucks, trailers, or recreational toys. With plenty of parking and two sets of double gatesone facing Evergreen Ave and the other on Alpine Styou'll have effortless access to the spacious backyard. This home has a split floor plan for privacy and functionality! Large, fully fenced backyard with dual gate access and in the front side yard there is ample parking for vehicles, trailers, or boats Peaceful location with no HOA restrictions Conveniently located near top rated schools, shopping, dining, parks, and major roadwaysmaking commuting a breeze. Whether you're looking to relax in a serene setting or need the flexibility to store and park your equipment, this home has it all!
Payment Calculator
- Principal & Interest -
- Property Tax $
- Home Insurance $
- HOA Fees $
- Monthly -
Features
Building and Construction
- Covered Spaces: 0.00
- Flooring: Carpet, Luxury Vinyl
- Living Area: 1734.00
School Information
- High School: Lyman High
- Middle School: Milwee Middle
- School Elementary: Altamonte Elementary
Garage and Parking
- Garage Spaces: 2.00
- Open Parking Spaces: 0.00
- Parking Features: Garage Door Opener
Utilities
- Carport Spaces: 0.00
- Cooling: Central Air
- Heating: Central, Electric
- Pets Allowed: Breed Restrictions, Monthly Pet Fee, Pet Deposit, Yes
- Sewer: Septic Tank
- Utilities: Electricity Connected, Water Connected
Finance and Tax Information
- Home Owners Association Fee: 0.00
- Insurance Expense: 0.00
- Net Operating Income: 0.00
- Other Expense: 0.00
Rental Information
- Tenant Pays: Cleaning Fee
Other Features
- Appliances: Dishwasher, Disposal, Dryer, Electric Water Heater, Ice Maker, Microwave, Range
- Country: US
- Furnished: Unfurnished
- Interior Features: Ceiling Fans(s), Solid Surface Counters, Split Bedroom, Thermostat, Window Treatments
- Levels: One
- Area Major: 32701 - Altamonte Springs East
- Occupant Type: Tenant
- Parcel Number: 12-21-29-5BD-4200-0140
- Possession: Rental Agreement
Owner Information
- Owner Pays: None
Similar Properties
Nearby Subdivisions
Altamonte Heights
Altamonte Ridge
Capistrano
Cranes Roost Village 4
Cranes Roost Village 5
Cranes Roost Village Sec 1
Escondido Ph 1
Lakewood Park A Condo
Oakland Estates 1st Sec
Royal Arms Condo
Sandy Cove
Sanlando
Stewarts Sub
Waterside At Cranes Roost
Waterside At Cranes Roost A Co
West Altamonte Heights Sec 1
Windmeadows Village 2

- Frank Filippelli, Broker,CDPE,CRS,REALTOR ®
- Southern Realty Ent. Inc.
- Mobile: 407.448.1042
- frank4074481042@gmail.com
































