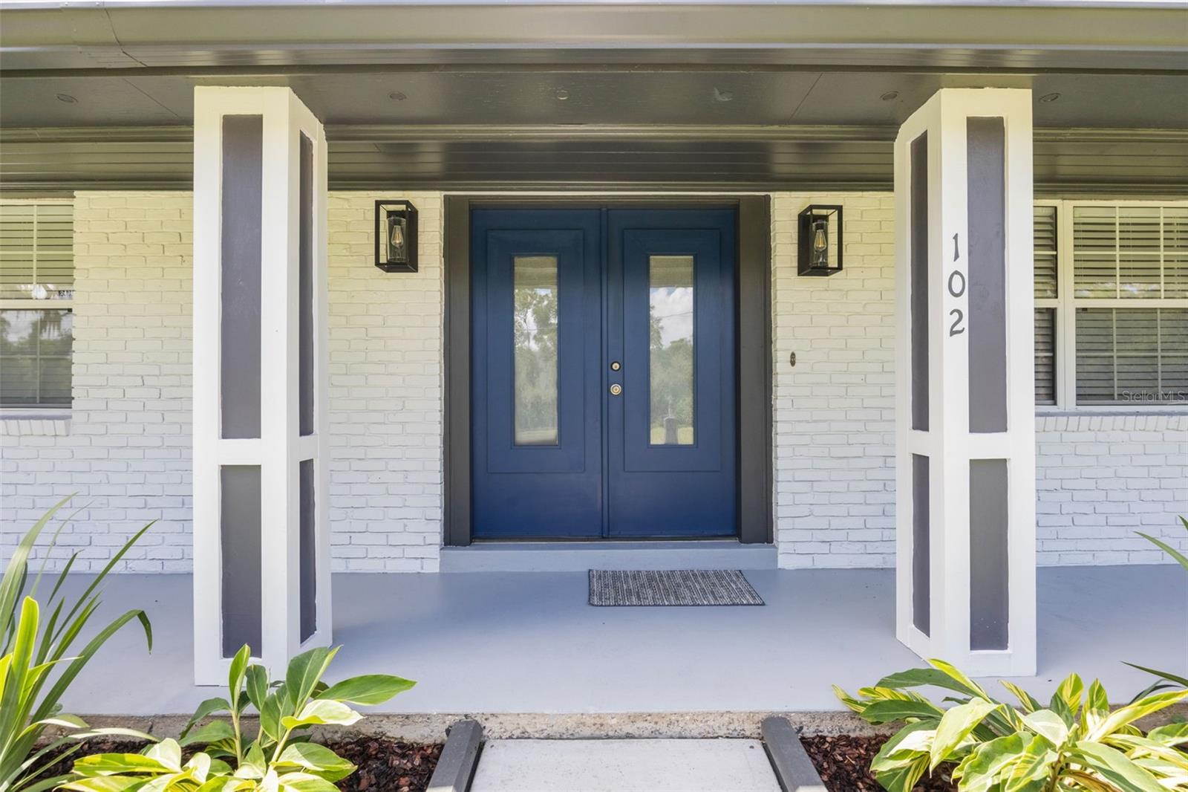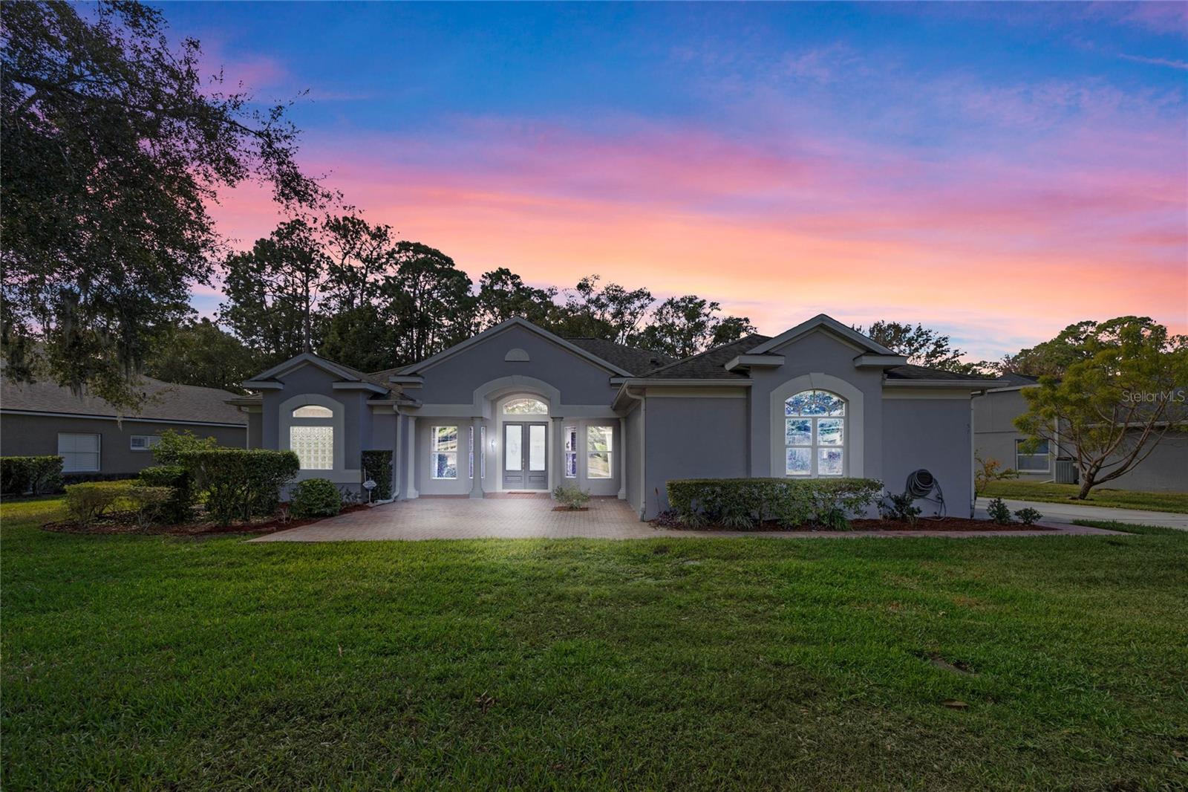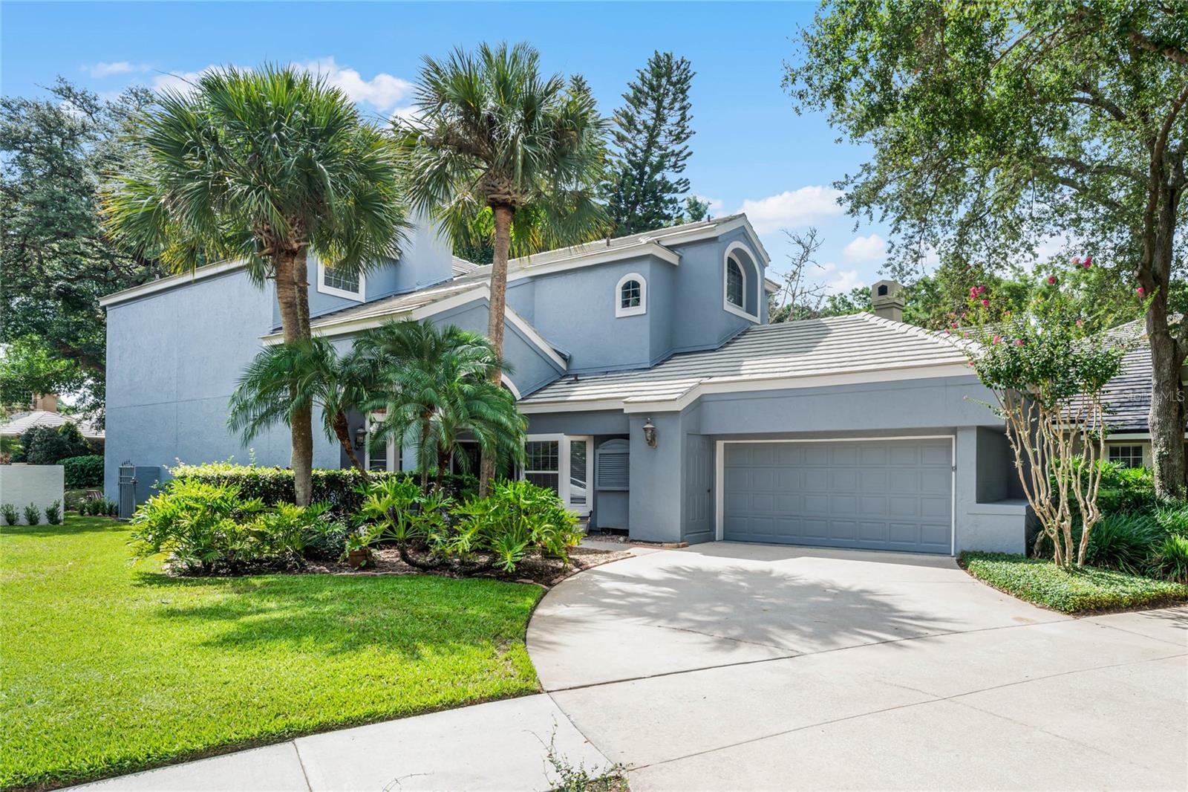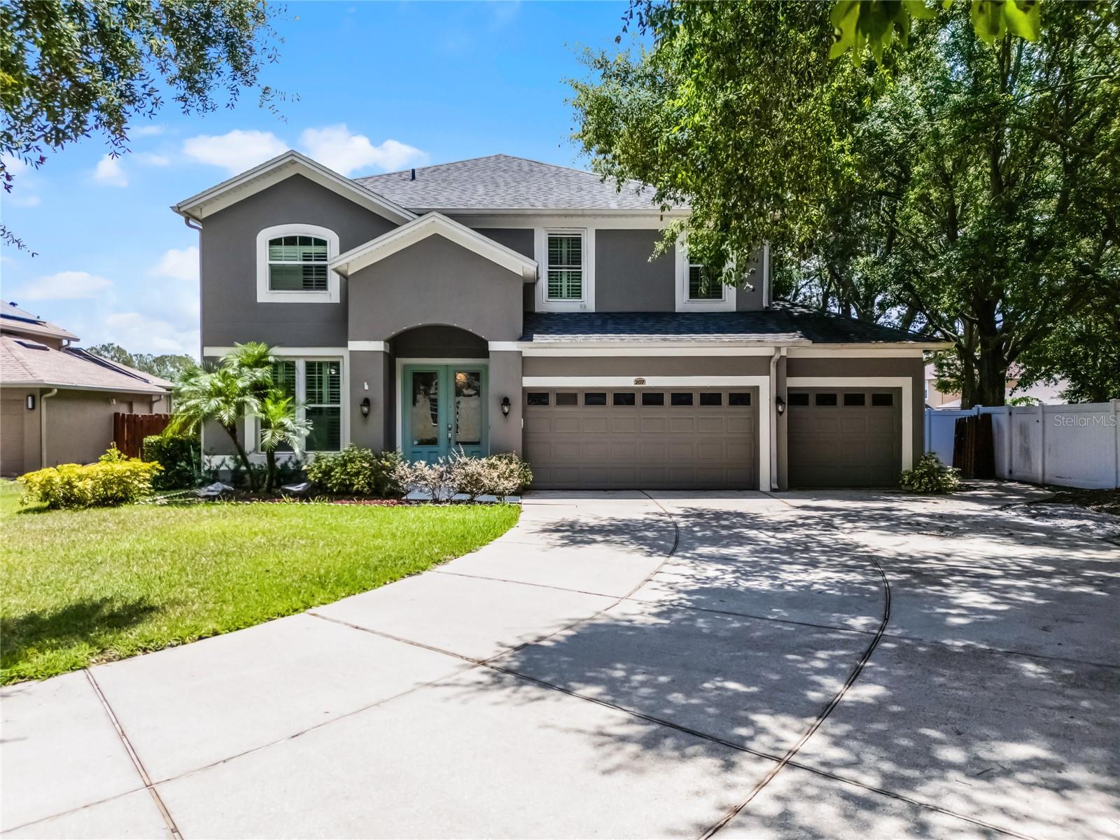102 Linda Lane, LAKE MARY, FL 32746
Property Photos

Would you like to sell your home before you purchase this one?
Priced at Only: $610,000
For more Information Call:
Address: 102 Linda Lane, LAKE MARY, FL 32746
Property Location and Similar Properties
- MLS#: O6321867 ( Residential )
- Street Address: 102 Linda Lane
- Viewed: 15
- Price: $610,000
- Price sqft: $203
- Waterfront: No
- Year Built: 1972
- Bldg sqft: 3005
- Bedrooms: 4
- Total Baths: 3
- Full Baths: 3
- Garage / Parking Spaces: 2
- Days On Market: 8
- Additional Information
- Geolocation: 28.773 / -81.3171
- County: SEMINOLE
- City: LAKE MARY
- Zipcode: 32746
- Subdivision: Crystal Lake Heights
- Provided by: EXP REALTY LLC

- DMCA Notice
-
DescriptionNestled within the prestigious Crystal Lake community of Lake Mary, FL, awaits your dream residence at 102 Linda Lane. Spanning half an acre on a serene corner lot, this single family jewel boasts four bedrooms, three bathrooms, and an array of luxurious amenities that cater to the most discerning tastes. Step onto the inviting front porch and bask in the stunning views before crossing the threshold through a grand double door entry into an elegant foyer. The sophisticated interior, completely renovated and tastefully decorated, unfolds before you. The formal dining area, situated just off the foyer, ushers you into a spacious floor plan brimming with natural light and refined design. The heart of the home, a gourmet kitchen, features granite countertops, towering cabinets, premium stainless steel appliances, and a generous island with bar seating, ideal for casual dining or engaging conversation while cooking. Three sets of sliding glass doors reveal a vast lanai overlooking a sparkling pool, effortlessly blending indoor and outdoor living spaces for year round entertainment. The family room, anchored by a beautiful fireplace, seamlessly integrates with the kitchen, reinforcing the home's welcoming atmosphere. Dual owner's suites epitomize luxury, with the main suite offering a jetted tub, separate shower, dual granite top vanities, custom walk in closet, and direct lanai access, creating a private oasis complemented by custom shelving in the walk in closet. The other primary bedroom features beautiful private suite with custom walk in closet, granite counter top in the bathroom and elegant tile in the shower. Fresh carpeting adorns all bedrooms, while the additional bathrooms dazzle with granite countertops and designer tile. An oversized two car garage with a side load entry, extended driveway, and newly sodded yard accentuate the home's curb appeal. Residents of Crystal Lake enjoy exclusivity and privacy, with nearby Mayfair Country Club and Lake Mary Sports Complex providing abundant recreation options. Minutes from local shopping and dining, 102 Linda Lane offers an unparalleled lifestyle where luxury meets convenience in the heart of Lake Mary.
Payment Calculator
- Principal & Interest -
- Property Tax $
- Home Insurance $
- HOA Fees $
- Monthly -
Features
Building and Construction
- Covered Spaces: 0.00
- Exterior Features: Lighting, Sliding Doors
- Flooring: Carpet, Ceramic Tile
- Living Area: 2228.00
- Other Structures: Gazebo
- Roof: Shingle
Land Information
- Lot Features: Corner Lot, Landscaped, Oversized Lot, Paved
Garage and Parking
- Garage Spaces: 2.00
- Open Parking Spaces: 0.00
Eco-Communities
- Pool Features: Gunite
- Water Source: Well
Utilities
- Carport Spaces: 0.00
- Cooling: Central Air
- Heating: Central
- Pets Allowed: Yes
- Sewer: Septic Tank
- Utilities: Cable Available, Sprinkler Well
Finance and Tax Information
- Home Owners Association Fee: 0.00
- Insurance Expense: 0.00
- Net Operating Income: 0.00
- Other Expense: 0.00
- Tax Year: 2024
Other Features
- Appliances: Dishwasher, Disposal, Electric Water Heater, Microwave, Range, Refrigerator
- Country: US
- Interior Features: Ceiling Fans(s), High Ceilings, Kitchen/Family Room Combo, Open Floorplan, Primary Bedroom Main Floor, Solid Surface Counters, Walk-In Closet(s), Window Treatments
- Legal Description: BEG 182.5 FT E OF NW COR BLK 3 RUN S 130.53 FT E 182.5 FT N 55.41 FT NWLY ON CURVE 117.65 FT W 107.65 FT TO BEG CRYSTAL LAKE HEIGHTS PB 8 PG 17
- Levels: One
- Area Major: 32746 - Lake Mary / Heathrow
- Occupant Type: Vacant
- Parcel Number: 04-20-30-505-0300-000D
- Style: Ranch
- View: Pool, Trees/Woods, Water
- Views: 15
- Zoning Code: R-1AA
Similar Properties
Nearby Subdivisions
Bristol Park
Cardinal Oaks
Cardinal Oaks Ph 2 Amd
Cardinal Oaks Phase 2 Amended
Carrington Park
Chase Groves
Chase Groves Unit 1
Chase Groves Unit 6
Chase Groves Unit 9
Chase Twnhms
Cherry Ridge
Chestnut Hill
Colony Cove
Country Club Oaks
Coventry
Crestwood Estates
Crystal Lake Heights
Crystal Lake Winter Homes
Dawn Estates
Doris M Heidrich Sub
Eagles Crossing
Egrets Landing
Evansdale 4
Fontaine
Fountainhead
Greenleaf Wilsons Add
Greenwood Lakes
Greenwood Lakes Unit 2
Hampton Park
Hanover Woods
Heathrow
Heathrow Keenwicke
Heathrow Lexington Green
Heathrow / Coventry
Heathrow Woods
Heathrow/muirfield Village
Heathrowmuirfield Village
Heron Ridge Ph 3
Hills Of Lake Mary
Hills Of Lake Mary Ph 1
Huntington Pointe Ph 1
Kentford Garden Heathrow
Kentford Garden / Heathrow
Kentford Gardenheathrow
Lake Emma Sound
Lake Mary Woods
Lake View Lake Mary
Lakeview Village
Lakewood At The Crossings
Lakewood At The Crossings Unit
Magnolia Plantation
Magnolia Plantation Ph 3
Meadow Brooke
Remington Oaks At The Crossing
Reserve 2 At Heathrow
Reserve At Lake Mary
Reserve At The Crossings Ph 2
Sanfords Substantial Farms
Seays Sub
Sheffield
Steeple Chase
Steeple Chase Rep 2b
Steeple Chase Rep F
Stratton Hill
The Forest
Timacuan
Timacuan Unit 16 Ph 1 Rep
Timacuan Unit 16 Ph 1 Replat
Turnberry
Tuscany At Lake Mary Ph 1
Tuscany At Lake Mary Ph 2
Volchko Sub Rep
Waterside
Webster Sub
Wembley Park
Whippoorwill Glen Rep
Willowbrook Village
Woodbridge Lakes
Woodbridge Lakes Unit 2c

- Frank Filippelli, Broker,CDPE,CRS,REALTOR ®
- Southern Realty Ent. Inc.
- Mobile: 407.448.1042
- frank4074481042@gmail.com












































































