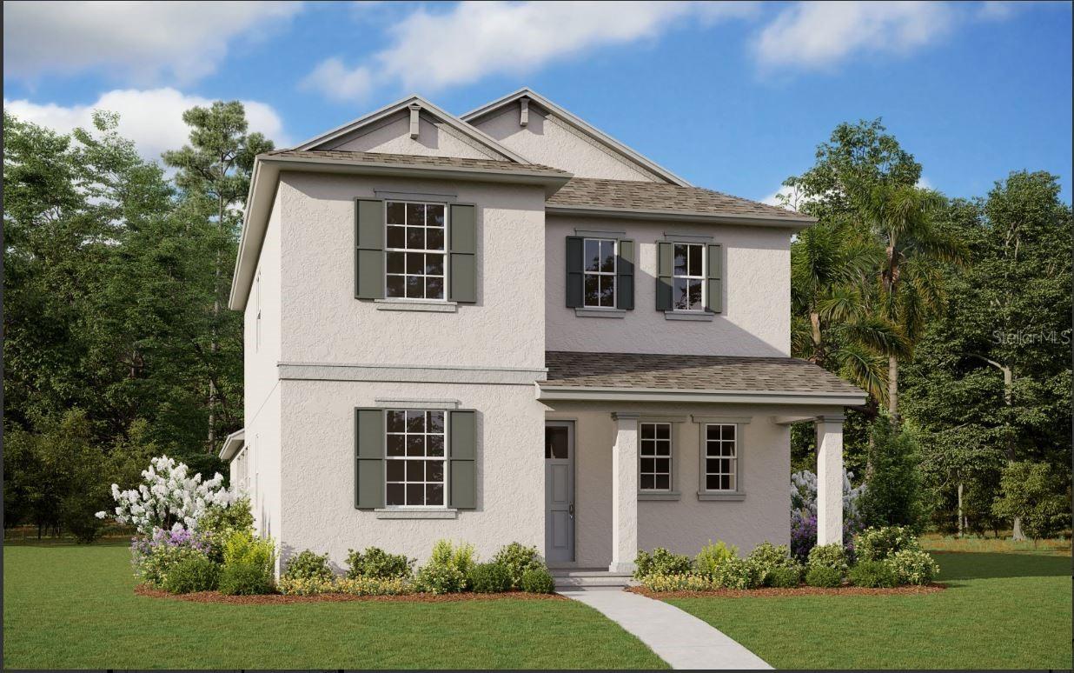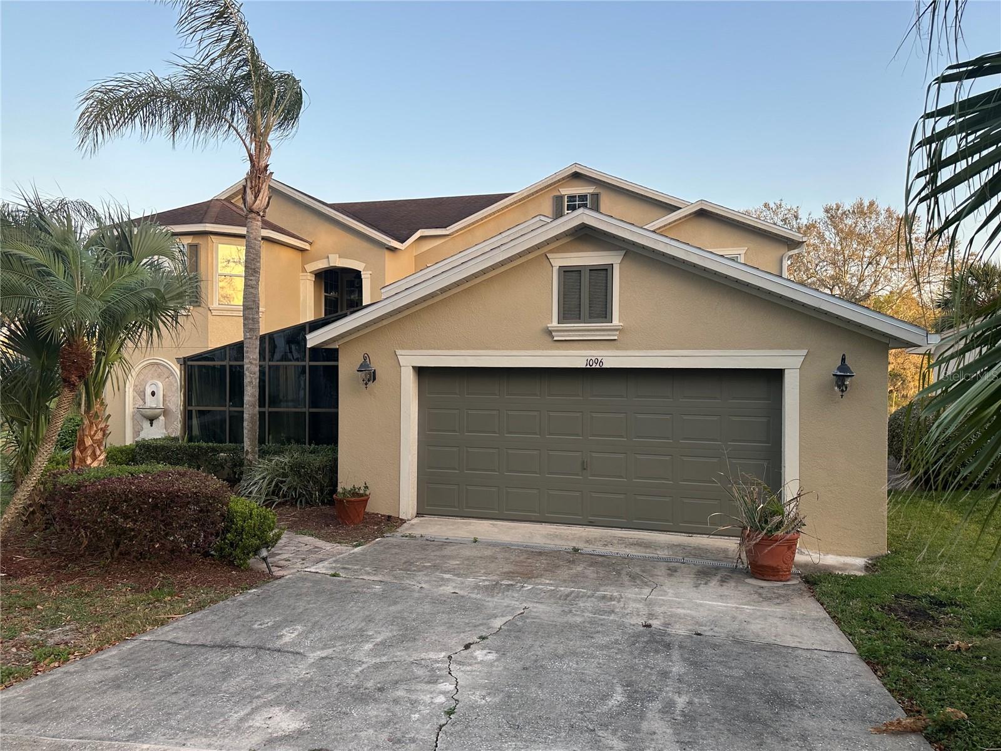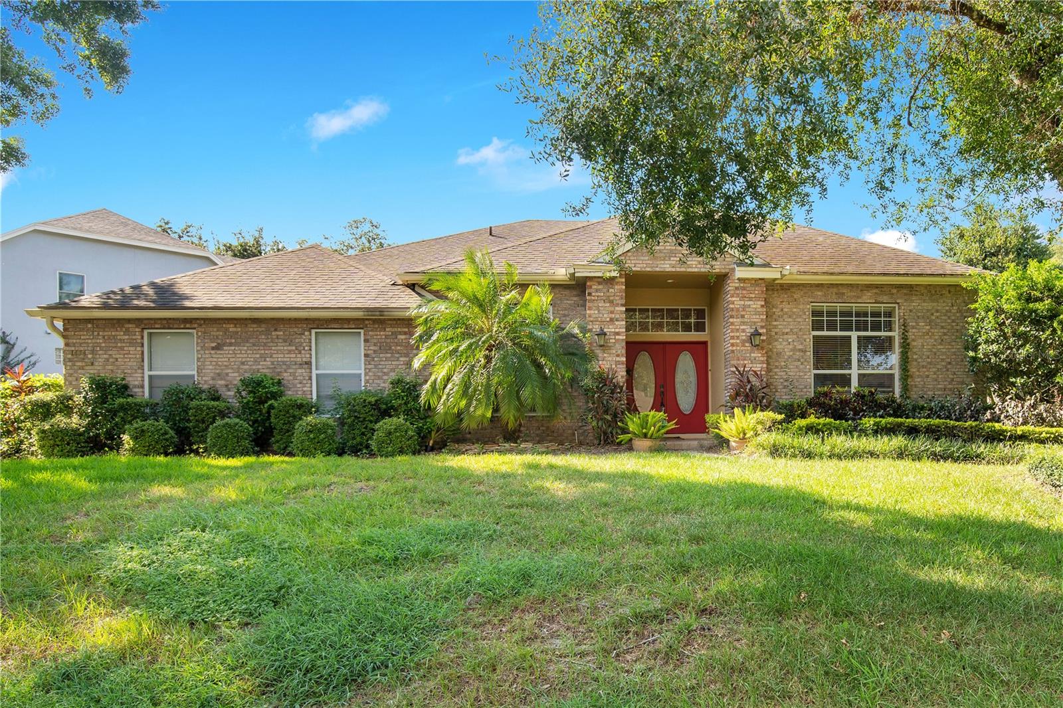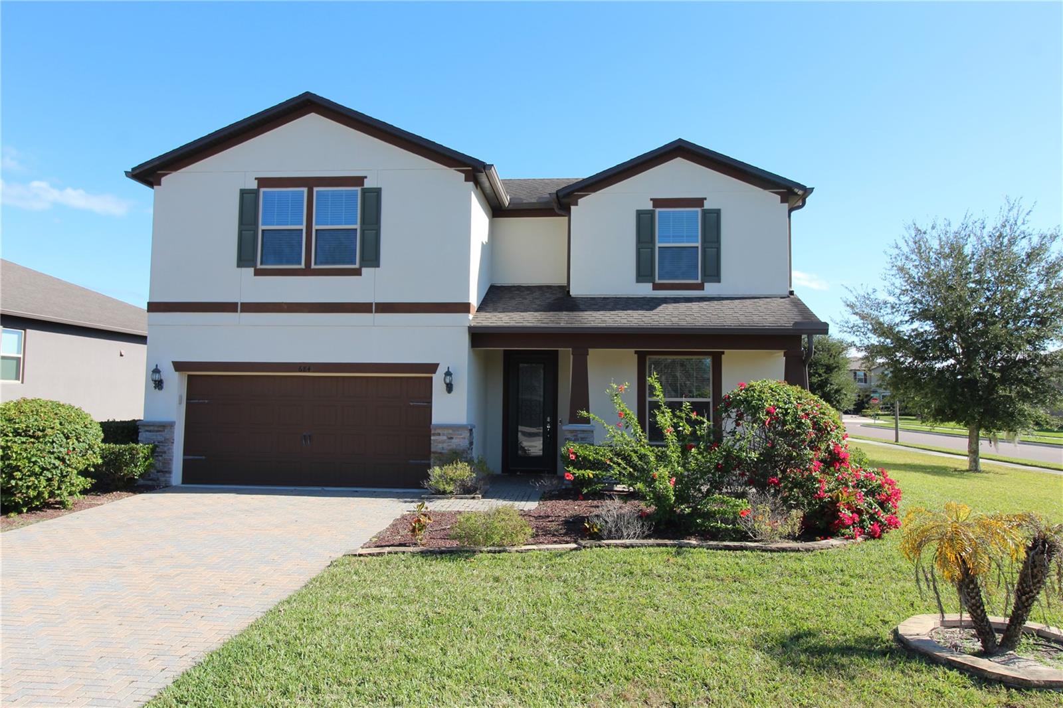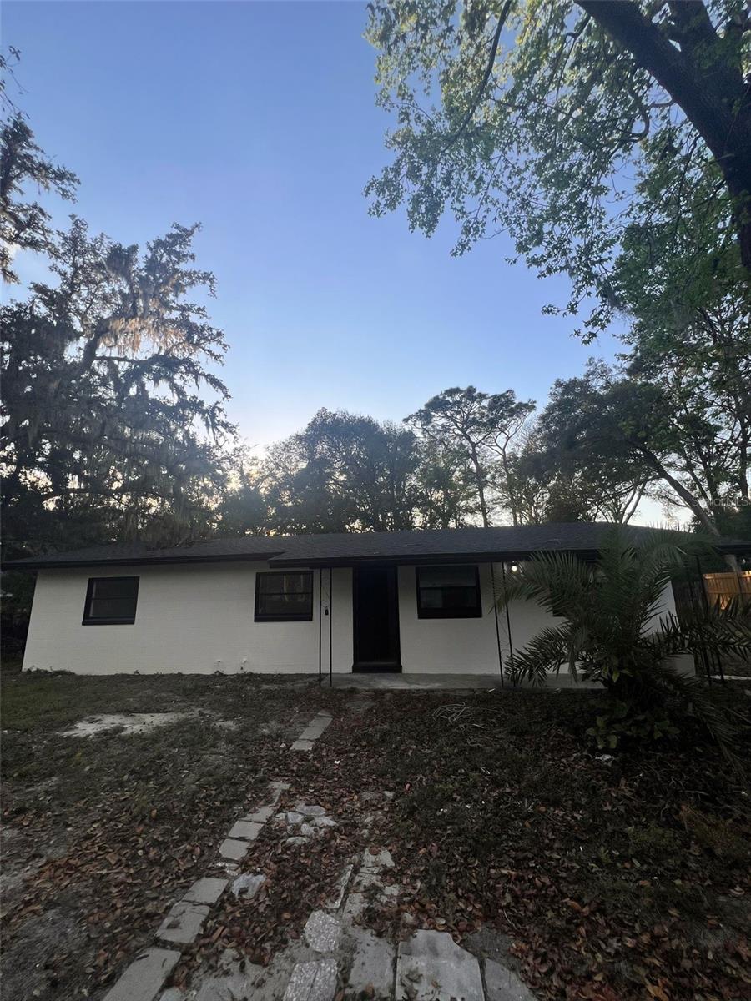2042 Hayfield Way, APOPKA, FL 32712
Property Photos
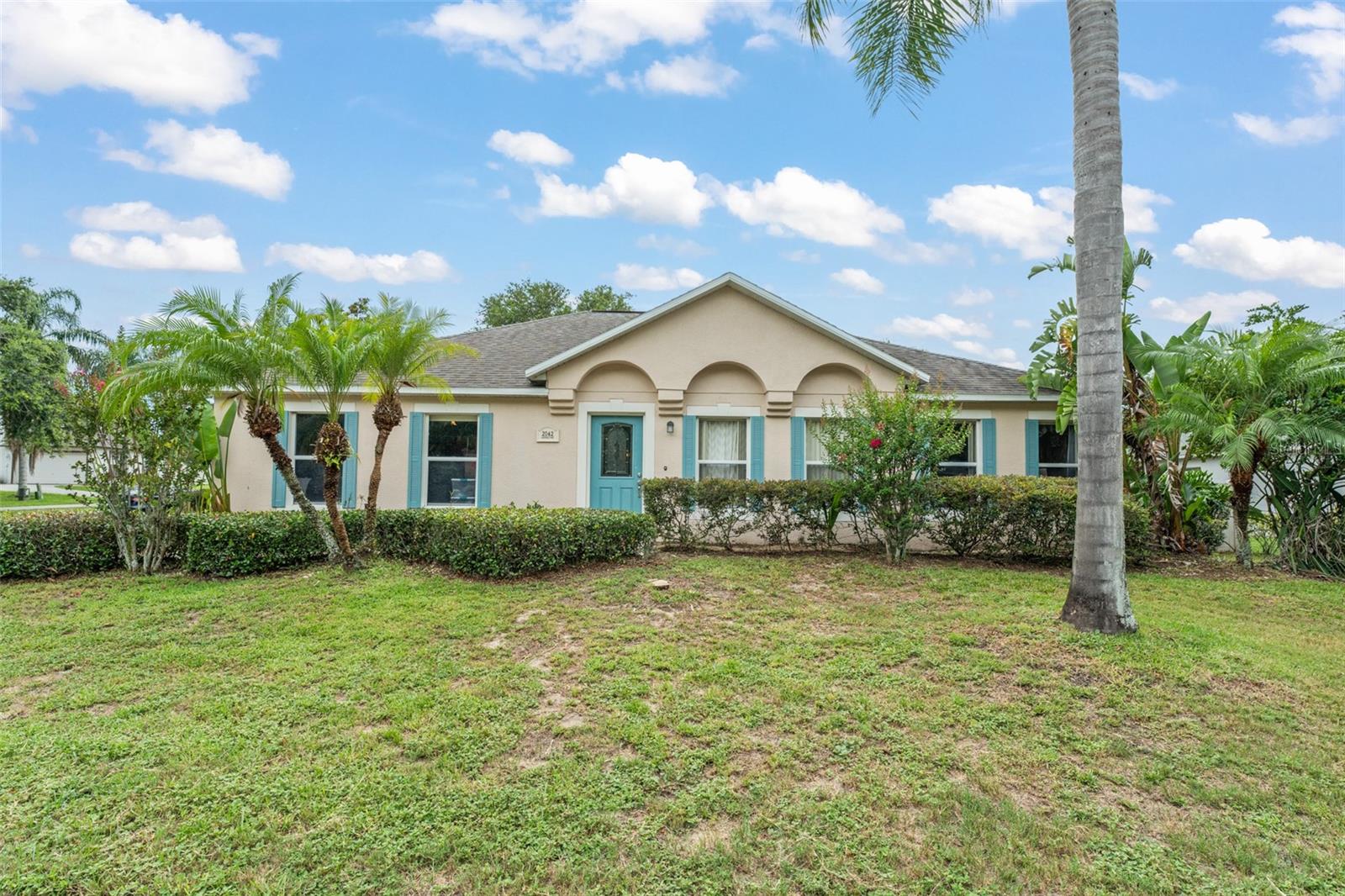
Would you like to sell your home before you purchase this one?
Priced at Only: $419,000
For more Information Call:
Address: 2042 Hayfield Way, APOPKA, FL 32712
Property Location and Similar Properties
- MLS#: O6320410 ( Residential )
- Street Address: 2042 Hayfield Way
- Viewed: 5
- Price: $419,000
- Price sqft: $166
- Waterfront: No
- Year Built: 2004
- Bldg sqft: 2528
- Bedrooms: 4
- Total Baths: 2
- Full Baths: 2
- Days On Market: 13
- Additional Information
- Geolocation: 28.711 / -81.543
- County: ORANGE
- City: APOPKA
- Zipcode: 32712
- Subdivision: Emerald Cove Ph 01
- Elementary School: Wolf Lake Elem
- Middle School: Wolf Lake
- High School: Apopka
- Provided by: KELLER WILLIAMS REALTY AT THE PARKS

- DMCA Notice
-
Description**This property qualifies for a closing cost credit up to $6,200 through the Sellers preferred lender.** Welcome to this home in the heart of Apopka where charm, comfort, and functionality meet in this beautifully maintained corner lot. Set on a generous 0.27 acre lot, this 4 bedroom, 2 bathroom single family residence offers inviting curb appeal with manicured trees, hedges, and lush landscaping that frame the home like a picture perfect postcard. The driveway and spacious 2 car garage are tucked on the side, adding to the homes tidy, elegant appearance. Step inside and be greeted by soaring vaulted ceilings, arched passthroughs, and decorative wall niches that add architectural charm and the perfect spots to showcase your personal style. Tile flooring flows through the main living areas, while all bedrooms feature laminate flooring, combining practicality with warmth. The split bedroom layout gives the primary suite its own private retreat, located just off the living room and facing the front garden views. Thoughtful touches like dual walk in closets with custom shelving and an arched entryway set the tone for the spa like ensuite bathroomcomplete with dual sinks, stone countertops, a soaking tub, and separate walk in shower. The heart of the home lies in the open concept kitchen and family room. The kitchen is a chefs delight, featuring a mix of black and white cabinetry, stone countertops, stainless steel appliances, an island with a second sink, and two pantries. It flows seamlessly into the spacious family room, perfect for cozy movie nights or entertaining. Adjacent to this space is the formal dining area, where French doors lead you to a screened in patio with ceiling fansideal for relaxing evenings outdoors. Step outside to discover a fully fenced backyard with a paver patio and pergola, perfect for al fresco dining or simply enjoying the Florida sunshine. Theres still plenty of grassy space, ready for a garden, playset, or your personal touch. The three additional bedrooms are tucked away on the other side of the home, with a convenient hallway and a full bathroom nearby that includes a laundry closet for easy access. Whether you're hosting, relaxing, or just enjoying everyday life, 2042 Hayfield Way offers the space, layout, and charm to make every moment feel like home. ** Ask for additional details about the ASSUMABLE VA LOAN**
Payment Calculator
- Principal & Interest -
- Property Tax $
- Home Insurance $
- HOA Fees $
- Monthly -
Features
Building and Construction
- Covered Spaces: 0.00
- Exterior Features: French Doors
- Flooring: Laminate, Tile
- Living Area: 2150.00
- Roof: Concrete, Shingle
School Information
- High School: Apopka High
- Middle School: Wolf Lake Middle
- School Elementary: Wolf Lake Elem
Garage and Parking
- Garage Spaces: 2.00
- Open Parking Spaces: 0.00
Eco-Communities
- Water Source: Public
Utilities
- Carport Spaces: 0.00
- Cooling: Central Air
- Heating: Central, Electric
- Pets Allowed: Yes
- Sewer: Public Sewer
- Utilities: BB/HS Internet Available, Electricity Connected, Sewer Connected, Water Connected
Finance and Tax Information
- Home Owners Association Fee: 165.00
- Insurance Expense: 0.00
- Net Operating Income: 0.00
- Other Expense: 0.00
- Tax Year: 2024
Other Features
- Appliances: Dishwasher, Microwave, Range, Refrigerator
- Association Name: Home River Group
- Association Phone: 407-327-5824
- Country: US
- Interior Features: Ceiling Fans(s), Stone Counters, Vaulted Ceiling(s), Walk-In Closet(s)
- Legal Description: EMERALD COVE - PHASE 1 54/129 LOT 48
- Levels: One
- Area Major: 32712 - Apopka
- Occupant Type: Owner
- Parcel Number: 31-20-28-2340-00-480
- Zoning Code: RSF-1B
Similar Properties
Nearby Subdivisions
.
Acuera Estates
Apopka Ranches
Apopka Terrace
Apopka Terrace First Add
Arbor Rdg Ph 01 B
Arbor Rdg Ph 04 A B
Arbor Ridge Ph 1
Baileys Add
Bent Oak Ph 01
Bentley Woods
Bluegrass Estates
Bridle Path
Bridlewood
Carriage Hill
Chandler Estates
Clayton Estates
Corssroads At Kelly Park
Cossroads At Kelly Park
Country Shire
Crossroads At Kelly Park
Diamond Hill At Sweetwater Cou
Dominish Estates
Dream Lake
Dream Lake Heights
Emerald Cove Ph 01
Emerald Cove Ph 02
Errol Club Villas 01
Errol Estate
Errol Place
Fisher Plantation B D E
Foxborough
Golden Gem 50s
Golden Orchard
Hillside/wekiva
Hillsidewekiva
Hilltop Estates
Kelly Park Hills
Kelly Park Hills South Ph 03
Kelly Park Hills South Ph 04
Lake Mc Coy Oaks
Lake Todd Estates
Laurel Oaks
Legacy Hills
Lexington Club
Lexington Club Ph 02
Linkside Village At Errol Esta
Mt Plymouth Lakes Rep
None
Nottingham Park
Oak Rdg Ph 2
Oaks At Kelly Park
Oaks/kelly Park Ph 1
Oakskelly Park Ph 1
Oakskelly Park Ph 2
Oakview
Orange County
Palmetto Rdg
Palms Sec 01
Palms Sec 03
Palms Sec 04
Park View Preserve Ph 1
Park View Reserve Phase 1
Parkside At Errol Estates Sub
Parkview Preserve
Pines Of Wekiva Sec 1 Ph 1
Pines Wekiva Sec 01 Ph 02 Tr B
Pines Wekiva Sec 01 Ph 02 Tr D
Pines Wekiva Sec 03 Ph 02 Tr A
Pines Wekiva Sec 04 Ph 01 Tr E
Pitman Estates
Plymouth Hills
Plymouth Landing Ph 01
Plymouth Landing Ph 02 49 20
Ponkan Pines
Pros Ranch
Reagans Reserve 4773
Rhetts Ridge
Rock Spgs Estates
Rock Spgs Homesites
Rock Spgs Park
Rock Spgs Rdg Ph Ivb
Rock Spgs Rdg Ph V-b
Rock Spgs Rdg Ph Va
Rock Spgs Rdg Ph Vb
Rock Spgs Rdg Ph Via
Rock Spgs Rdg Ph Vib
Rock Spgs Rdg Ph Viia
Rock Spgs Ridge Ph 01
Rock Spgs Ridge Ph 02
Rock Spgs Ridge Ph 04a 51 137
Rock Springs Ridge
Rock Springs Ridge Ph 03 473
Rock Springs Ridge Ph 1
Rolling Oaks
San Sebastian Reserve
Sanctuary Golf Estates
Seasons At Summit Ridge
Spring Harbor
Spring Hollow Ph 01
Spring Ridge Ph 04 Ut 01 47/11
Spring Ridge Ph 04 Ut 01 47116
Stoneywood Ph 01
Stoneywood Ph 1
Stoneywood Ph 11
Stoneywood Ph 11errol Estates
Stoneywood Ph Ii
Summerset
Sweetwater Country Club
Sweetwater Country Club Place
Sweetwater Country Club Sec B
Sweetwater Country Clubles Cha
Sweetwater Park Village
Sweetwater West
Tanglewilde St
Traditionswekiva
Villa Capri
Vista Reserve Ph 2
Wekiva Park
Wekiva Preserve
Wekiva Preserve 4318
Wekiva Ridge
Wekiva Run Ph 3a
Wekiva Run Ph I
Wekiva Run Ph I 01
Wekiva Run Ph Iia
Wekiva Run Ph Iib N
Wekiva Sec 05
Wekiva Spgs Estates
Wekiva Spgs Reserve Ph 02 4739
Wekiwa Glen Rep
Winding Mdws
Winding Meadows
Windrose
Wolf Lake Ranch

- Frank Filippelli, Broker,CDPE,CRS,REALTOR ®
- Southern Realty Ent. Inc.
- Mobile: 407.448.1042
- frank4074481042@gmail.com




















































