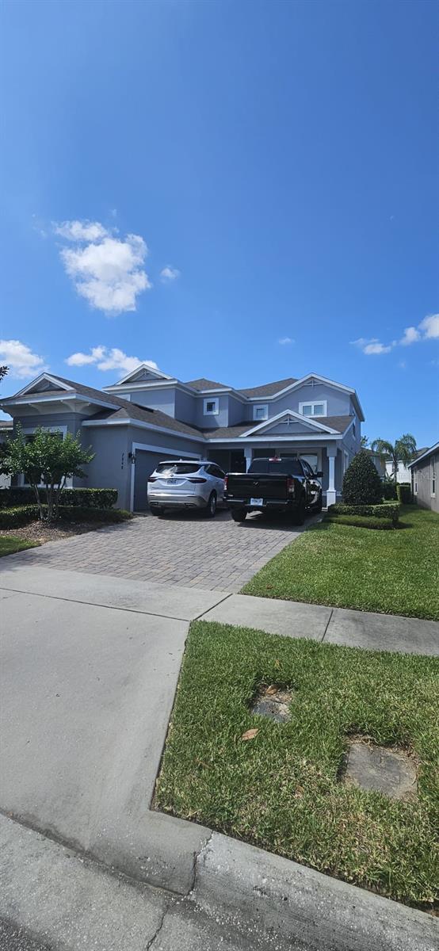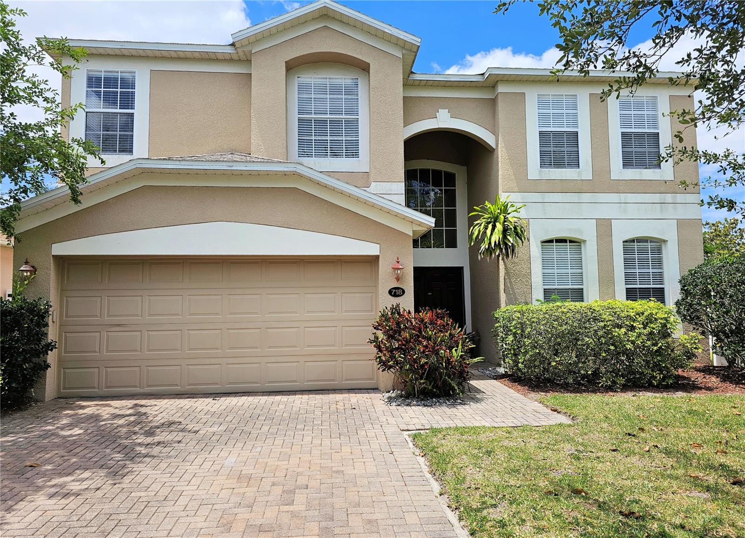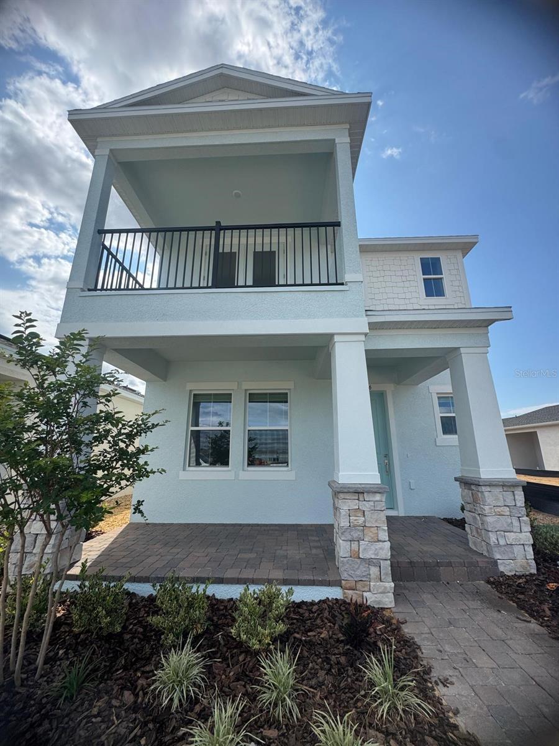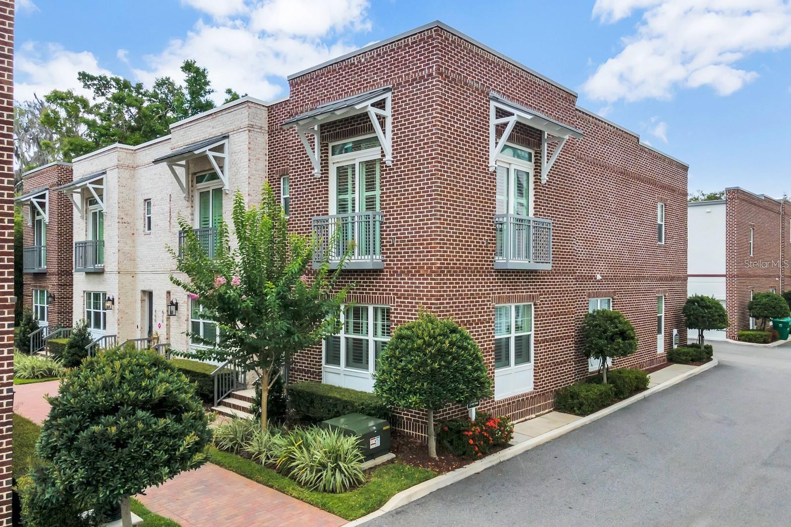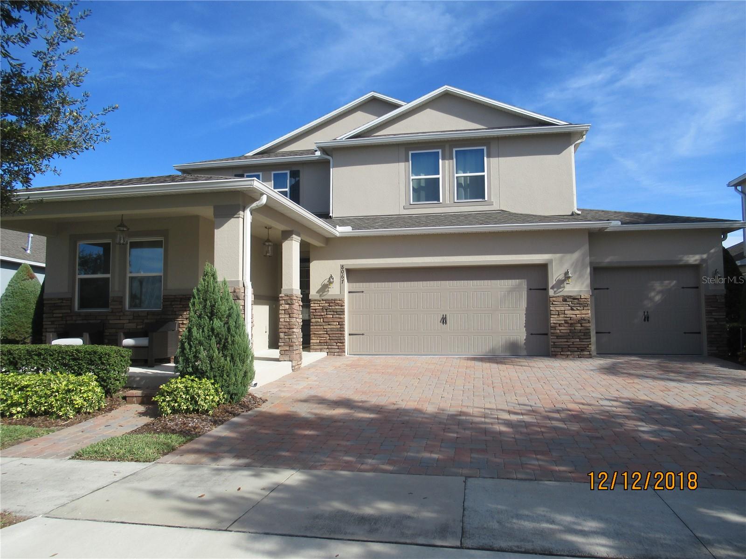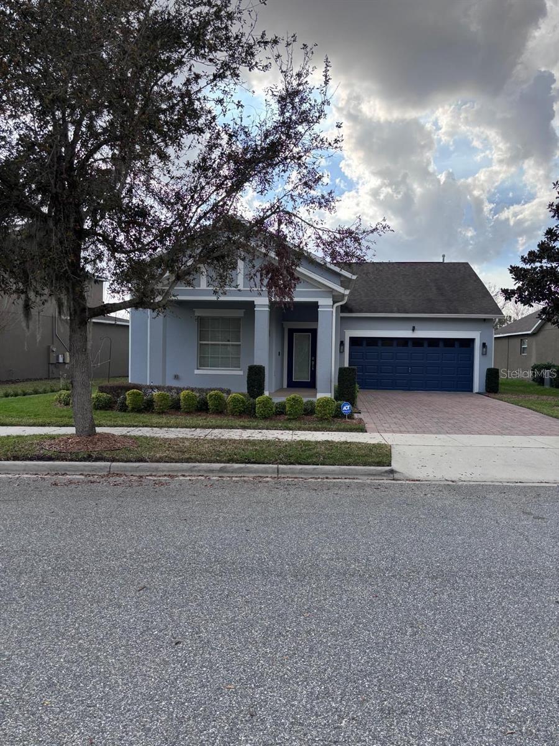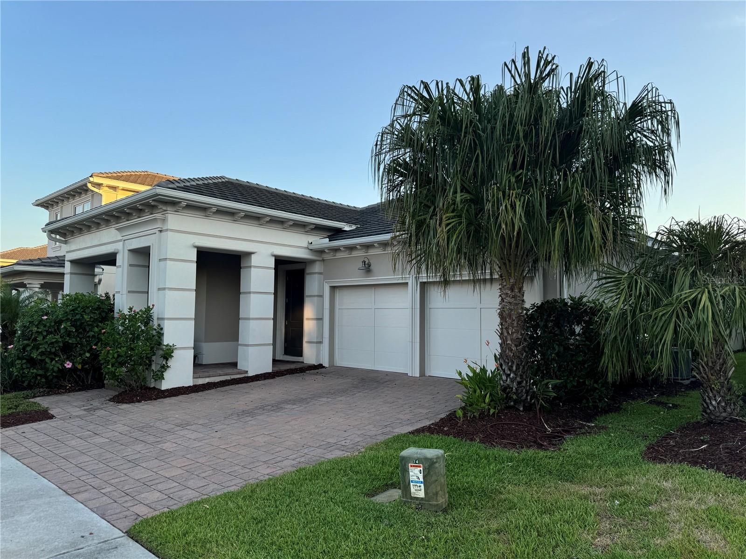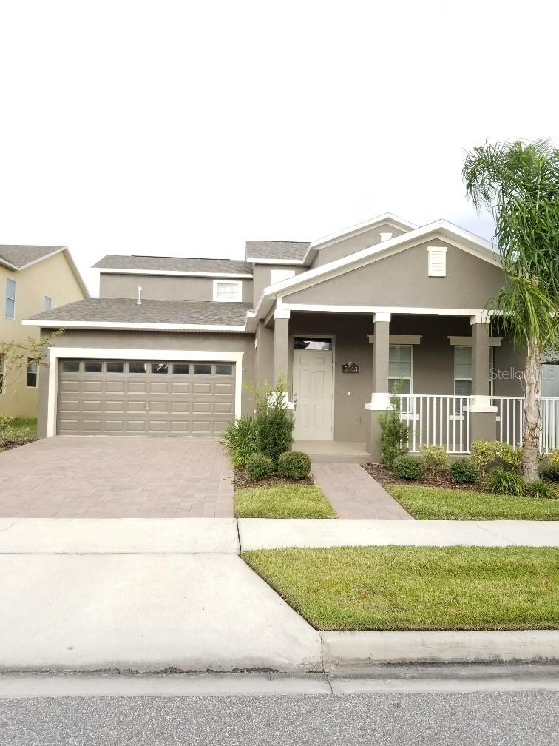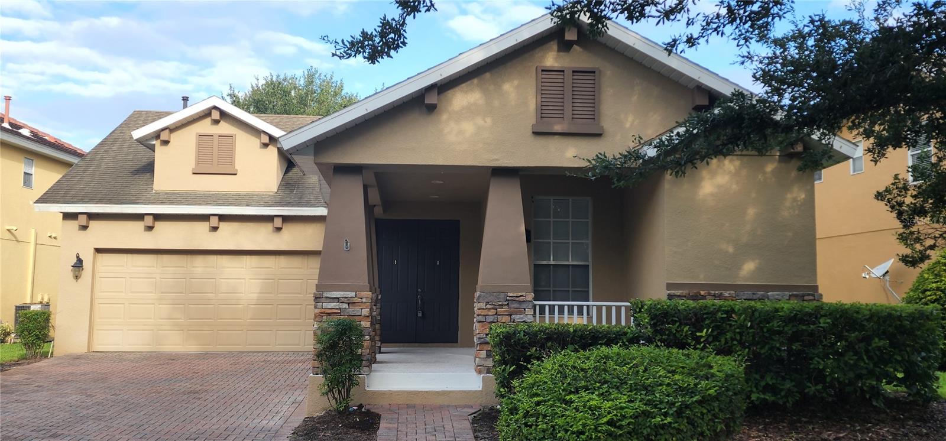16057 Mangrove Road, WINTER GARDEN, FL 34787
Property Photos
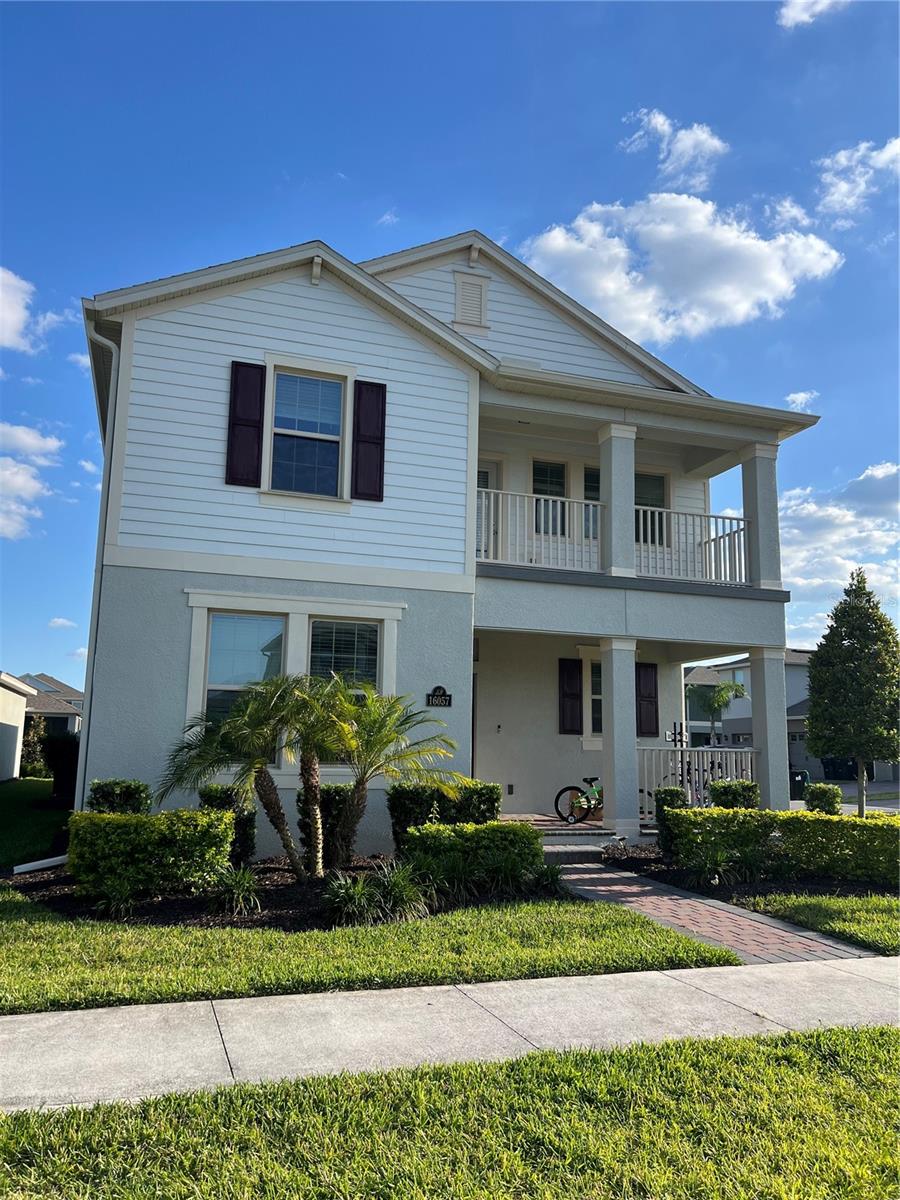
Would you like to sell your home before you purchase this one?
Priced at Only: $3,500
For more Information Call:
Address: 16057 Mangrove Road, WINTER GARDEN, FL 34787
Property Location and Similar Properties
- MLS#: O6318958 ( Residential Lease )
- Street Address: 16057 Mangrove Road
- Viewed: 12
- Price: $3,500
- Price sqft: $1
- Waterfront: No
- Year Built: 2020
- Bldg sqft: 2489
- Bedrooms: 4
- Total Baths: 4
- Full Baths: 3
- 1/2 Baths: 1
- Garage / Parking Spaces: 2
- Days On Market: 4
- Additional Information
- Geolocation: 28.4176 / -81.6535
- County: ORANGE
- City: WINTER GARDEN
- Zipcode: 34787
- Subdivision: Waterleigh
- Elementary School: Water Spring
- Middle School: Bridgewater
- High School: Windermere
- Provided by: EXP REALTY LLC

- DMCA Notice
-
DescriptionResort style living in beautiful Waterleigh, Winter Garden! This 2,489 sq. ft. 4 bedroom, 3.5 bath two story home built in 2020 is available immediately for lease. The first floor boasts an all tile wood look open floor plan with a spacious kitchen with quartz countertops and stainless steel appliances, pantry, dining and living area, a half bath and a downstairs bedroom or optional office with an on suite bathroom. On the second floor there are three additional bedrooms, full bathroom, loft area, laundry room with included washer and dryer, a large owners bedroom with a walk in closet and an on suite bathroom with a double sink vanity, and shower. Located on a corner lot with a rear entry garage, you can relax on the front porch or on the builders optional feature 2nd floor covered deck off the upstairs loft area. Lawn maintenance is included through the HOA. Within close walking distance you have access to a pool and playground area. And close proximity to the clubhouse and yet another pool, Publix shopping plaza, schools, restaurants, shopping and only 8 miles from Disney!
Payment Calculator
- Principal & Interest -
- Property Tax $
- Home Insurance $
- HOA Fees $
- Monthly -
Features
Building and Construction
- Builder Model: Clearden
- Builder Name: D.R. HORTON HOMES
- Covered Spaces: 0.00
- Exterior Features: Sidewalk, Sliding Doors, Sprinkler Metered
- Flooring: Carpet, Tile
- Living Area: 2489.00
Property Information
- Property Condition: Completed
Land Information
- Lot Features: Corner Lot, Sidewalk, Paved
School Information
- High School: Windermere High School
- Middle School: Bridgewater Middle
- School Elementary: Water Spring Elementary
Garage and Parking
- Garage Spaces: 2.00
- Open Parking Spaces: 0.00
- Parking Features: Driveway, Garage Door Opener, Garage Faces Rear, On Street
Eco-Communities
- Water Source: Public
Utilities
- Carport Spaces: 0.00
- Cooling: Central Air
- Heating: Central, Electric
- Pets Allowed: No
- Sewer: Public Sewer
- Utilities: Cable Available, Electricity Available, Fiber Optics, Public, Sprinkler Meter, Sprinkler Recycled, Underground Utilities
Amenities
- Association Amenities: Clubhouse, Fence Restrictions, Fitness Center, Park, Playground, Pool, Tennis Court(s)
Finance and Tax Information
- Home Owners Association Fee: 0.00
- Insurance Expense: 0.00
- Net Operating Income: 0.00
- Other Expense: 0.00
Other Features
- Appliances: Dishwasher, Disposal, Electric Water Heater, Microwave, Range, Range Hood
- Association Name: Michelle Collier
- Association Phone: 407-480-4200
- Country: US
- Furnished: Unfurnished
- Interior Features: Kitchen/Family Room Combo, Open Floorplan, Solid Surface Counters, Solid Wood Cabinets, Stone Counters, Thermostat, Tray Ceiling(s), Walk-In Closet(s)
- Levels: Two
- Area Major: 34787 - Winter Garden/Oakland
- Occupant Type: Owner
- Parcel Number: 07-24-27-7507-02-980
- Views: 12
Owner Information
- Owner Pays: Grounds Care, Trash Collection
Similar Properties
Nearby Subdivisions
Belle Meadeph I B D G
Black Lake Park
Bronsons Lndgs F M
Daniels Landing
Deerfield Place Ag
Dunbar Manor
Emerald Rdg H
Enclavehamlin
Encore At Ovation
Encore/ovation Ph 4a
Encore/ovation-ph 3
Encoreovation Ph 4a
Encoreovationph 3
Encoreovationph 4b
Estates At Lakeview Preserve
Grove Pkstone Crest Ae
Hamilton Gardens
Hamlin Reserve
Harvest At Ovation
Harvest/ovation
Harvestovation
Hawksmoor Ph 4
Hickory Hammock
Lake Hancock Preserve
Lakeshore Preserve Ph 2
Lakeshore Preserve Ph 4
Lakeshore Preserve Ph 5
Lakeside At Hamlin
Lakesidehamlin
Lakeview Pointe/horizon West P
Lakeview Pointehorizon West P
Lakeview Preserve
Latham Park North
Latham Park South
Manns First Add
Mezzano
Northlake At Ovation
Northlake/ovation Ph 1
Northlakeovation Ph 1
Orchard Hills Ph 1
Orchard Hills Ph 2
Orchard Hills Ph 4
Osprey
Osprey Ranch Ph 1
Osprey Ranch Phase 1
Overlook 2/hamlin Ph 2 & 5
Overlook 2hamlin Ph 1 6
Overlook 2hamlin Ph 2 5
Overlook At Hamlin
Panther View
Park Placewinter Garden
Parkview At Hamlin
Regency Oaks Ph 02 Ac
Serenade At Ovation
Signature Lakes Ph 2a
Signature Lakes Ph 3b-5 & 3b-7
Silverleaf
Silverleaf Oaks At Hamlin Phas
Silverleaf Reserve At Hamlin
Southern Blvd
Southern Pines
Southern Pines Condo
Sterling Pointe 481
Stoneybrook West I
Stoneybrook West Ut 04 48 48
Storey Grove Ph 1a2
Storey Grove Ph 1b1a
Storey Grove Ph 1b4
Storey Grove Ph 2
Storey Grove Ph 4
Storey Grv Ph 4
Summerlake
Summerlake Pd Ph 2a 2b
Summerlake Pd Ph 2c 2d 2e
Summerlake Pd Ph 3a
Summerlake Pd Ph 3b
Summerlake Pd Ph 4b
The Cove At Hamlin
Tucker Oaks
Tucker Oaks Condo Ph 1
Tucker Okas
Village Grove Ph 02
Waterleigh
Waterleigh Ph 2a
Waterleigh Ph 2b
Waterleigh Ph 2d
Waterleigh Ph 2e
Waterleigh Ph Ib
Waterleigh Phase 2
Waterleight
Watermark
Watermark Ph 1a
Watermark Ph 1b
Watermark Ph 4
Waterside On Johns Lake
Waterside/johns Lk-ph 1
Watersidejohns Lkph 1
West Lake Hancock Estates
Westfield 03 Phb Am
Westhaven/ovation
Westhavenovation
Westpoint Twnhms A B
Westpoint Twnhms A & B
Westside Twnhms Ph 04
Westside Twnhms-ph 05 A B & C
Westside Twnhmsph 05 A B C
Winding Bay Ph 1b
Winding Bay Ph 2
Winding Bay Preserve
Windtree Gardens
Windtree Gardens Condo Ph 01
Windtree Gardens Condo Ph 05
Woodbridge On Green

- Frank Filippelli, Broker,CDPE,CRS,REALTOR ®
- Southern Realty Ent. Inc.
- Mobile: 407.448.1042
- frank4074481042@gmail.com



















