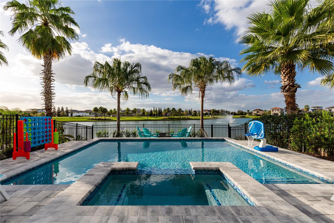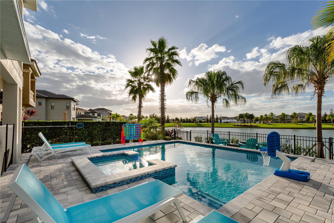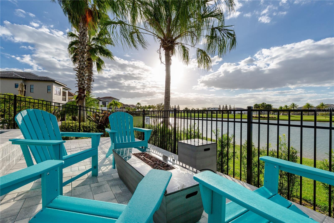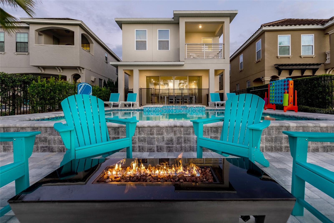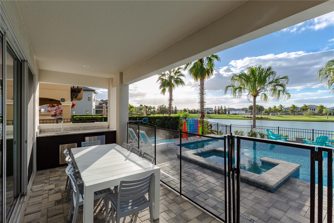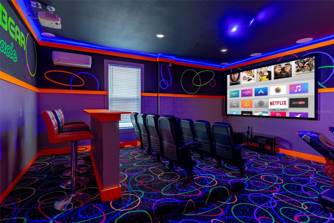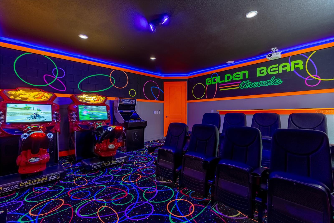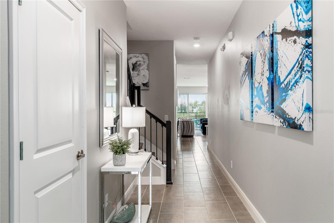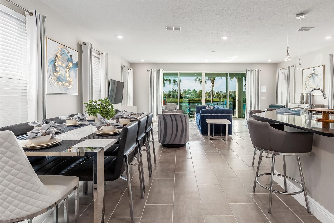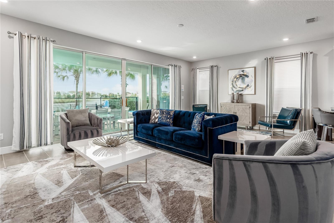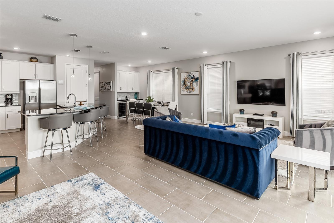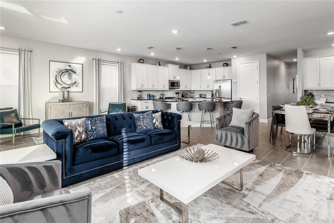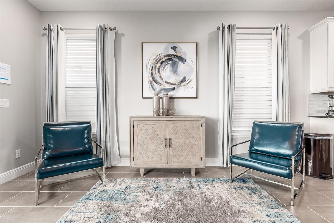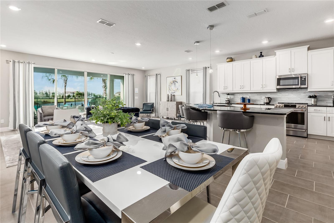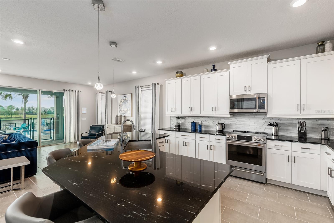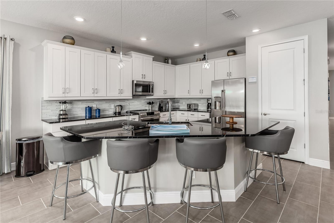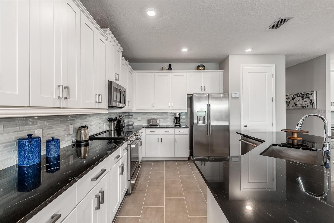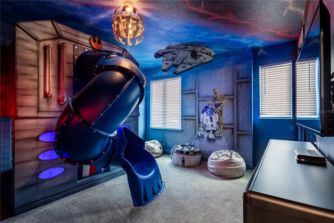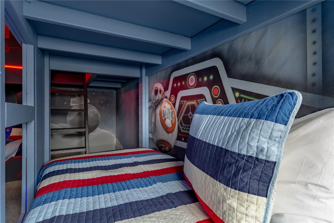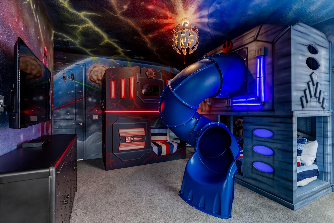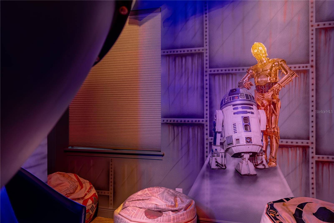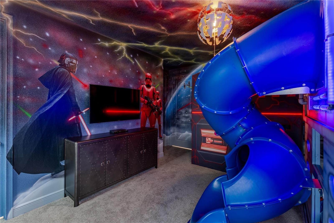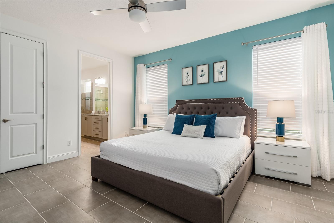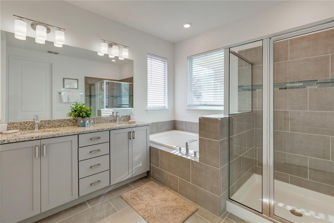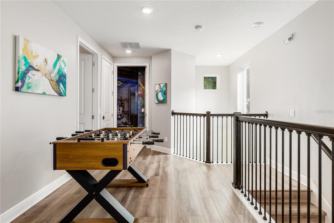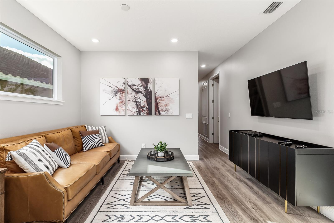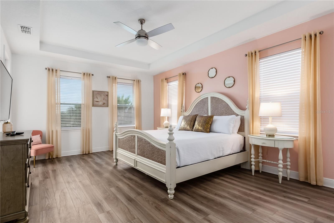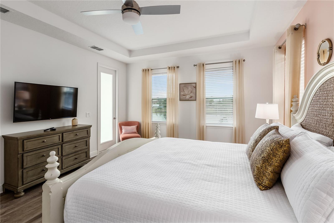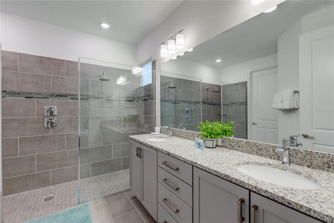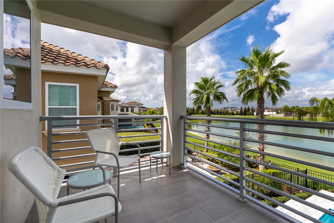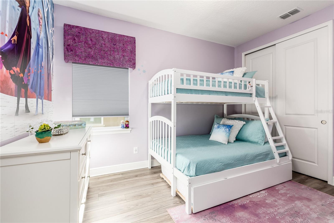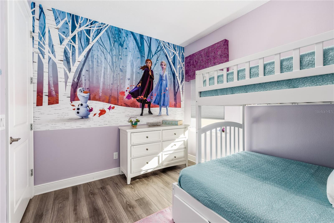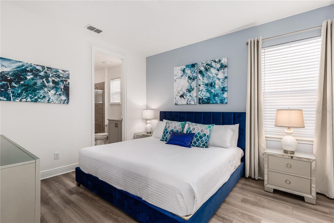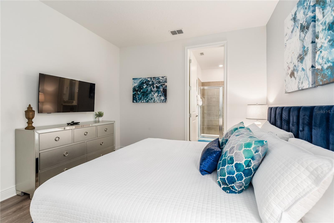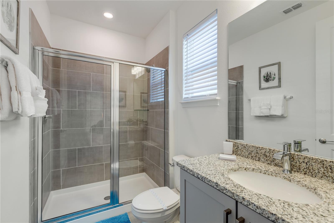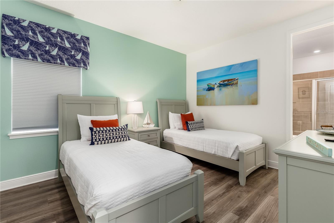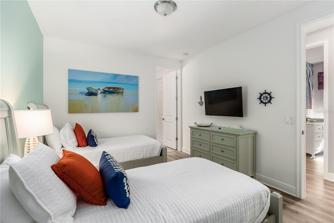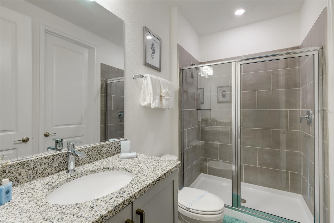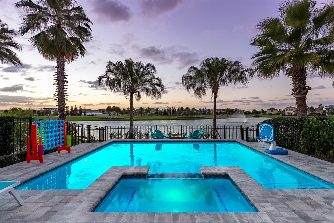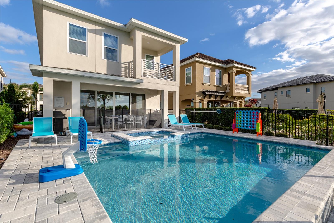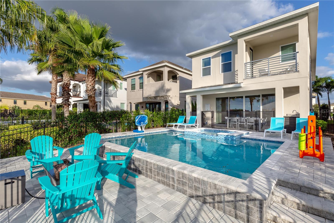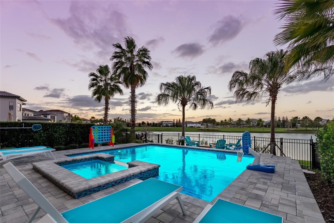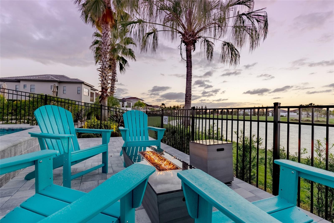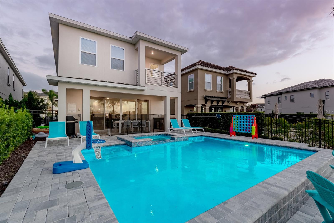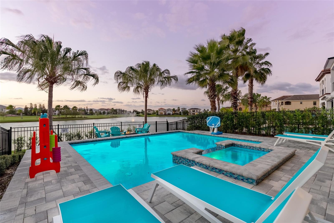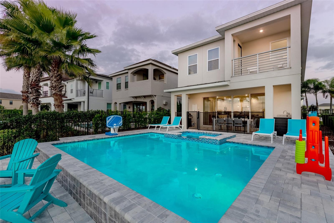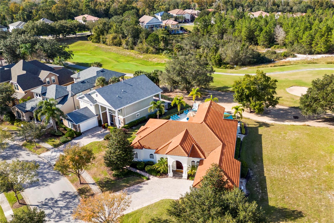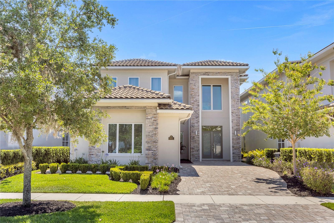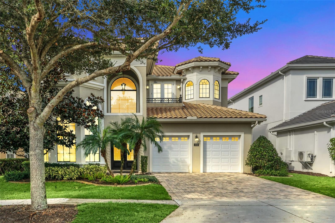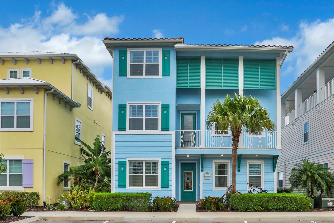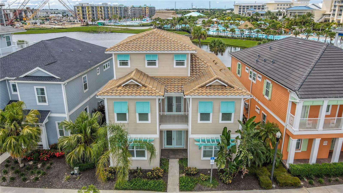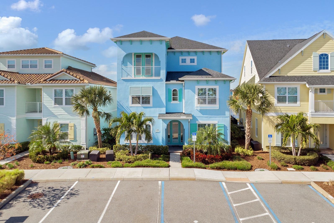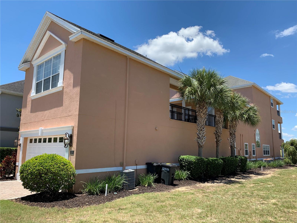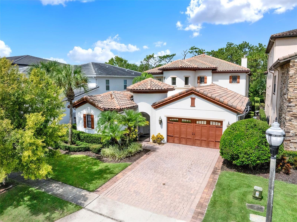884 Golden Bear Drive, REUNION, FL 34747
Property Photos

Would you like to sell your home before you purchase this one?
Priced at Only: $1,550,000
For more Information Call:
Address: 884 Golden Bear Drive, REUNION, FL 34747
Property Location and Similar Properties
- MLS#: O6316561 ( Residential )
- Street Address: 884 Golden Bear Drive
- Viewed: 66
- Price: $1,550,000
- Price sqft: $371
- Waterfront: Yes
- Wateraccess: Yes
- Waterfront Type: Lake Front,Pond
- Year Built: 2020
- Bldg sqft: 4176
- Bedrooms: 6
- Total Baths: 6
- Full Baths: 5
- 1/2 Baths: 1
- Garage / Parking Spaces: 2
- Days On Market: 83
- Additional Information
- Geolocation: 28.2793 / -81.5993
- County: OSCEOLA
- City: REUNION
- Zipcode: 34747
- Subdivision: Reunion West Vlgs North
- Provided by: COLDWELL BANKER REALTY
- Contact: Jenna Palmero
- 407-352-1040

- DMCA Notice
-
DescriptionWelcome to 884 golden bear, a spectacular water front 6 bed, 5. 5 bath home with sweeping views of the pond and fountains on golden bear drive, fully equip with transferable reunion membership! The property has a west facing pool which provides a great place to sit in the evenings and watch the glorious florida sunsets. This home has a reunion membership giving access to the 3 championship golf courses, amazing waterpark, tennis courts, gym, crazy golf and other wonderful amenities, located just 7 miles from disney. The open floor plan gives beautiful views out to the extended pool deck which has an enlarged pool, with sun shelf and spa. The light, bright kitchen has upgraded counters and tile, & cafe series appliances. The living dining area is spacious and provides multiple areas to sit, relax and eat. This property has been completely furnished by an interior designer and has tasteful decor and design in every area. There are two fully themed bunk rooms featuring star wars and frozen, with a slide and gaming system, and if that's not enough the fun just keeps rolling with the fabulous movie theatre and arcade! There are two masters, one on the first floor and the second. They both have double vanities, & large showers. The master upstairs also has a tub, and a private rear balcony overlooking the beautiful pool deck and pond, providing a quiet area to sit and relax with your morning coffee or a cold glass of wine in the evening. This property has stellar rentals in place which can convey to the new owner.
Payment Calculator
- Principal & Interest -
- Property Tax $
- Home Insurance $
- HOA Fees $
- Monthly -
Features
Building and Construction
- Covered Spaces: 0.00
- Exterior Features: Lighting, Sidewalk, Sliding Doors, Storage
- Fencing: Fenced
- Flooring: Carpet, Tile
- Living Area: 3428.00
- Roof: Shingle
Property Information
- Property Condition: Completed
Land Information
- Lot Features: Private
Garage and Parking
- Garage Spaces: 2.00
- Open Parking Spaces: 0.00
- Parking Features: Converted Garage, Curb Parking, Driveway, Garage Door Opener, On Street
Eco-Communities
- Pool Features: Heated, In Ground, Lighting, Pool Alarm
- Water Source: Public
Utilities
- Carport Spaces: 0.00
- Cooling: Central Air
- Heating: Central
- Pets Allowed: Cats OK, Dogs OK
- Sewer: Public Sewer
- Utilities: Cable Connected, Electricity Connected, Natural Gas Connected, Sewer Connected, Sprinkler Meter, Water Connected
Amenities
- Association Amenities: Cable TV, Clubhouse, Fitness Center, Gated, Golf Course, Maintenance, Park, Playground, Pool, Recreation Facilities, Security, Spa/Hot Tub, Tennis Court(s), Trail(s), Wheelchair Access
Finance and Tax Information
- Home Owners Association Fee Includes: Guard - 24 Hour, Cable TV, Escrow Reserves Fund, Internet, Maintenance Grounds, Pest Control, Private Road, Recreational Facilities, Security, Trash
- Home Owners Association Fee: 583.00
- Insurance Expense: 0.00
- Net Operating Income: 0.00
- Other Expense: 0.00
- Tax Year: 2024
Other Features
- Appliances: Dishwasher, Disposal, Dryer, Microwave, Range, Refrigerator, Washer
- Association Name: John Kingsley
- Association Phone: 407-705-2190
- Country: US
- Furnished: Furnished
- Interior Features: Cathedral Ceiling(s), Ceiling Fans(s), Eat-in Kitchen, In Wall Pest System, Kitchen/Family Room Combo, Living Room/Dining Room Combo, Primary Bedroom Main Floor, PrimaryBedroom Upstairs, Smart Home, Stone Counters, Thermostat, Walk-In Closet(s), Wet Bar, Window Treatments
- Legal Description: REUNION WEST VILLAGES NORTH PB 16 PGS 23-31 LOT 244 27-25-27
- Levels: Two
- Area Major: 34747 - Kissimmee/Celebration
- Occupant Type: Vacant
- Parcel Number: 35-25-27-4881-0001-2440
- Possession: Close Of Escrow
- View: Water
- Views: 66
- Zoning Code: OPUD
Similar Properties
Nearby Subdivisions
Not Applicable
Reunion
Reunion Grande Condo
Reunion Ph 01 Prcl 01
Reunion Ph 01 Prcl 01 Unit 03
Reunion Ph 02 Prcl 01 1a
Reunion Ph 02 Prcl 03
Reunion Ph 1 Prcl 1
Reunion Ph 1 Prcl 1 Unit 1
Reunion Ph 2 Parcel 1 1a
Reunion Ph 2 Prcl 1 1a
Reunion Ph 2 Prcl 1 & 1a
Reunion Ph 2 Prcl 1 And 1a
Reunion Ph 2 Prcl 3
Reunion Ph I Prcl 01 Un 03
Reunion Village Ph 3 Rep
Reunion West
Reunion West 17th 18th Fairwa
Reunion West Fairways 17 18
Reunion West Village
Reunion West Village 03a
Reunion West Village 03b
Reunion West Village 3a
Reunion West Village 3b
Reunion West Vlgs North
Spectrum At Reunion Ph 2
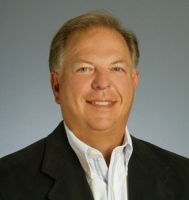
- Frank Filippelli, Broker,CDPE,CRS,REALTOR ®
- Southern Realty Ent. Inc.
- Mobile: 407.448.1042
- frank4074481042@gmail.com



