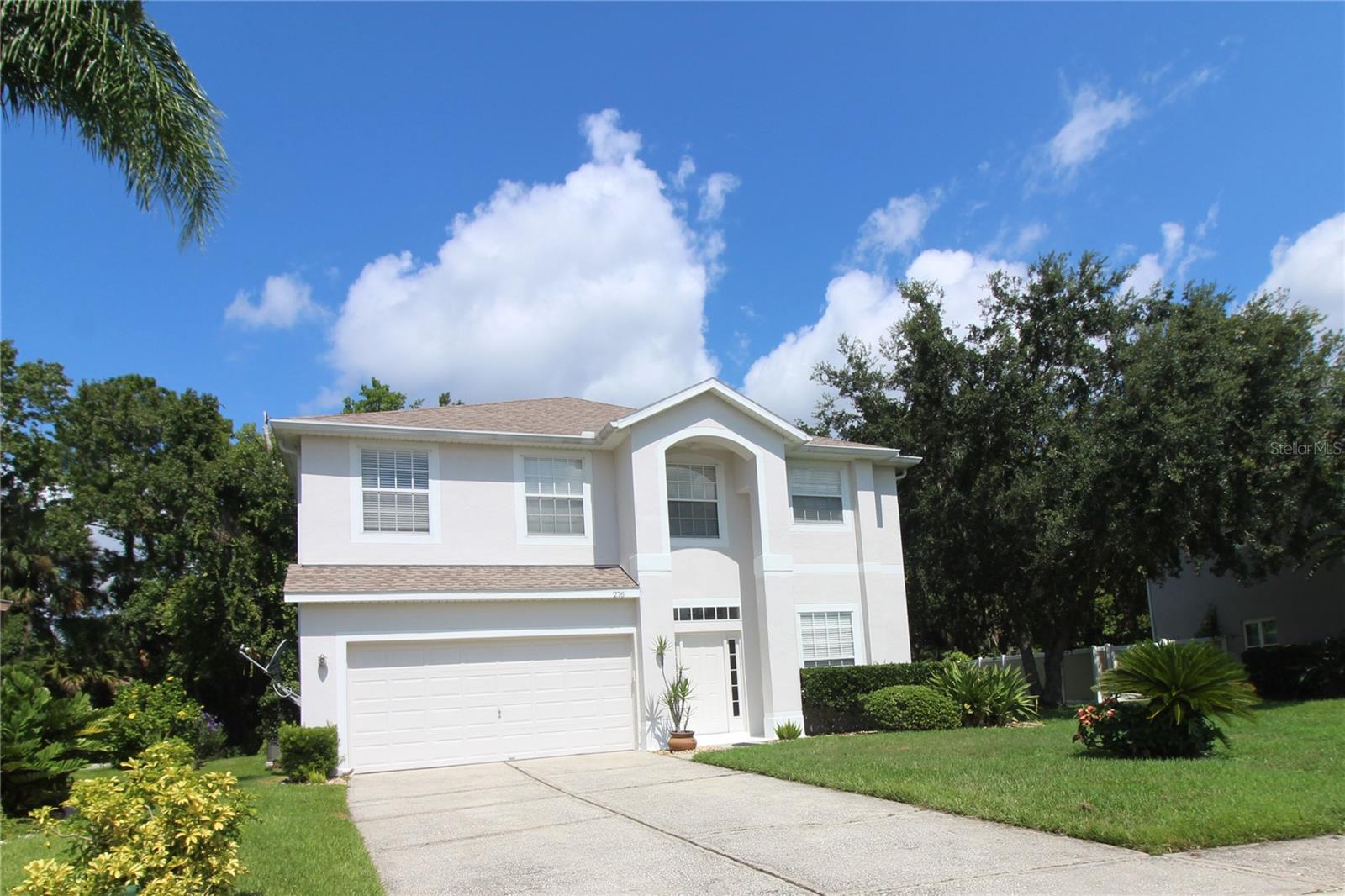687 N Endeavour Dr, WINTER SPRINGS, FL 32708
Property Photos

Would you like to sell your home before you purchase this one?
Priced at Only: $550,000
For more Information Call:
Address: 687 N Endeavour Dr, WINTER SPRINGS, FL 32708
Property Location and Similar Properties
- MLS#: O6316447 ( Residential )
- Street Address: 687 N Endeavour Dr
- Viewed: 1
- Price: $550,000
- Price sqft: $203
- Waterfront: No
- Year Built: 1989
- Bldg sqft: 2711
- Bedrooms: 4
- Total Baths: 2
- Full Baths: 2
- Garage / Parking Spaces: 2
- Days On Market: 2
- Additional Information
- Geolocation: 28.6862 / -81.2658
- County: SEMINOLE
- City: WINTER SPRINGS
- Zipcode: 32708
- Subdivision: Oak Forest
- Elementary School: Keeth
- Middle School: Indian Trails
- High School: Winter Springs
- Provided by: KELLER WILLIAMS ADVANTAGE REALTY
- Contact: Joe Sayers
- 407-977-7600

- DMCA Notice
-
DescriptionOne or more photo(s) has been virtually staged. beautifully updated 4 bedroom, 2 bath pool home in the heart of Winter Springs! Located in a highly sought after area and zoned for top rated Seminole County schools, this home offers the perfect blend of comfort, style, and peace of mind. Step inside to find brand new luxury vinyl flooring in the main living area (June 2025), creating a fresh, modern feel. The kitchen features soft close drawers and ample storageideal for everyday living and entertaining. Major upgrades include a new AC system (2023), double paned windows and sliding glass doors (2018) for energy efficiency, and a top of the line roof installed in October 2024. Enjoy your own private backyard oasis with a sparkling pool and expansive yard, perfect for relaxing or hosting guests. The oversized garage with a built in workshop adds extra functionality for hobbies or storage. Situated in a quiet, established community close to parks, shopping, dining, and major roadways, this move in ready gem is a rare find in a prime location. Dont miss your chance to make it yoursschedule your private showing today!
Payment Calculator
- Principal & Interest -
- Property Tax $
- Home Insurance $
- HOA Fees $
- Monthly -
Features
Building and Construction
- Covered Spaces: 0.00
- Exterior Features: Lighting, Private Mailbox, Rain Gutters, Sidewalk, Sliding Doors, Storage
- Flooring: Carpet, Ceramic Tile, Luxury Vinyl, Travertine
- Living Area: 2066.00
- Roof: Shingle
Land Information
- Lot Features: City Limits, Oversized Lot, Sidewalk
School Information
- High School: Winter Springs High
- Middle School: Indian Trails Middle
- School Elementary: Keeth Elementary
Garage and Parking
- Garage Spaces: 2.00
- Open Parking Spaces: 0.00
- Parking Features: Oversized
Eco-Communities
- Pool Features: Auto Cleaner, In Ground, Lighting
- Water Source: Public
Utilities
- Carport Spaces: 0.00
- Cooling: Central Air
- Heating: Central, Electric
- Sewer: Public Sewer
- Utilities: BB/HS Internet Available, Cable Available, Electricity Connected, Public, Sewer Connected, Water Connected
Finance and Tax Information
- Home Owners Association Fee: 0.00
- Insurance Expense: 0.00
- Net Operating Income: 0.00
- Other Expense: 0.00
- Tax Year: 2024
Other Features
- Appliances: Dishwasher, Disposal, Dryer, Electric Water Heater, Microwave, Range, Refrigerator, Washer
- Country: US
- Interior Features: Ceiling Fans(s), Eat-in Kitchen, Kitchen/Family Room Combo, Living Room/Dining Room Combo, Open Floorplan, Primary Bedroom Main Floor, Stone Counters, Thermostat, Vaulted Ceiling(s), Walk-In Closet(s)
- Legal Description: LOT 568 OAK FOREST UNIT 6 PB 35 PGS 25 TO 27
- Levels: One
- Area Major: 32708 - Casselberrry/Winter Springs / Tuscawilla
- Occupant Type: Vacant
- Parcel Number: 01-21-30-5JJ-0000-5680
- Zoning Code: PUD
Similar Properties
Nearby Subdivisions
Barrington Estates
Country Club Village
D R Mitchells Survey Of The Le
Deersong 2
Eagles Point Ph 2
Eagles Watch Ph 1
Fox Glen At Chelsea Parc Tusca
Foxmoor
Georgetowne
Georgetowne Unit 3
Greenbriar Sub Ph 1
Greenbriar Sub Ph 2
Greenspointe
Highland Village 1
Highland Village 2
Highlands Sec 1
Hollowbrook
Lake Jessup
Lake Tuskawilla Ph 2
Mount Greenwood
Mount Greenwood Unit 1
North Orlando
North Orlando 2nd Add
North Orlando Ranches Sec 02
North Orlando Ranches Sec 02a
North Orlando Ranches Sec 04
North Orlando Ranches Sec 08
North Orlando Ranches Sec 10
North Orlando Terrace
North Orlando Terrace Unit 1 S
Northern Oaks
Oak Forest
Oak Forest Unit 1
Oak Forest Unit 6
Oak Forest Unit 7
Parc Du Lac
Parkstone
Parkstone Unit 4
Seasons
Seasons The
Seven Oaks
Seven Oaks Two
Seville Chase
St Johns Landing
Stone Gable
Sunrise Estates
Tuscawilla
Tuscawilla Parcel 90
Tuscawilla Unit 09
Tuscawilla Unit 11b
Tuscawilla Unit 14b
Tuskawilla Crossings Ph 2
Tuskawilla Point
Wedgewood Tennis Villas
Willow Run
Winding Hollow
Winter Spgs
Winter Spgs Unit 3
Winter Spgs Village Ph 1
Winter Spgs Village Ph 2
Winter Springs

- Frank Filippelli, Broker,CDPE,CRS,REALTOR ®
- Southern Realty Ent. Inc.
- Mobile: 407.448.1042
- frank4074481042@gmail.com























































