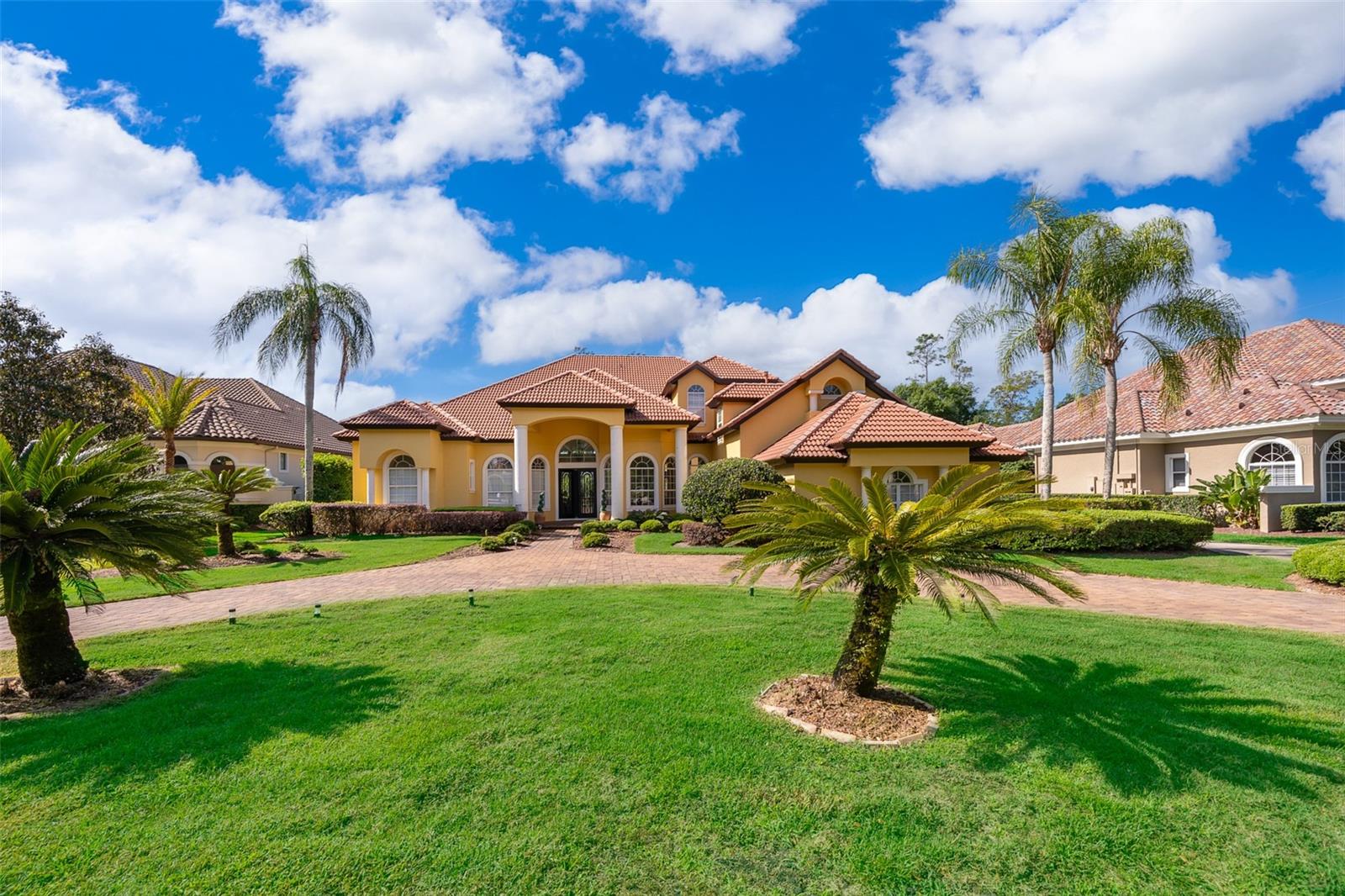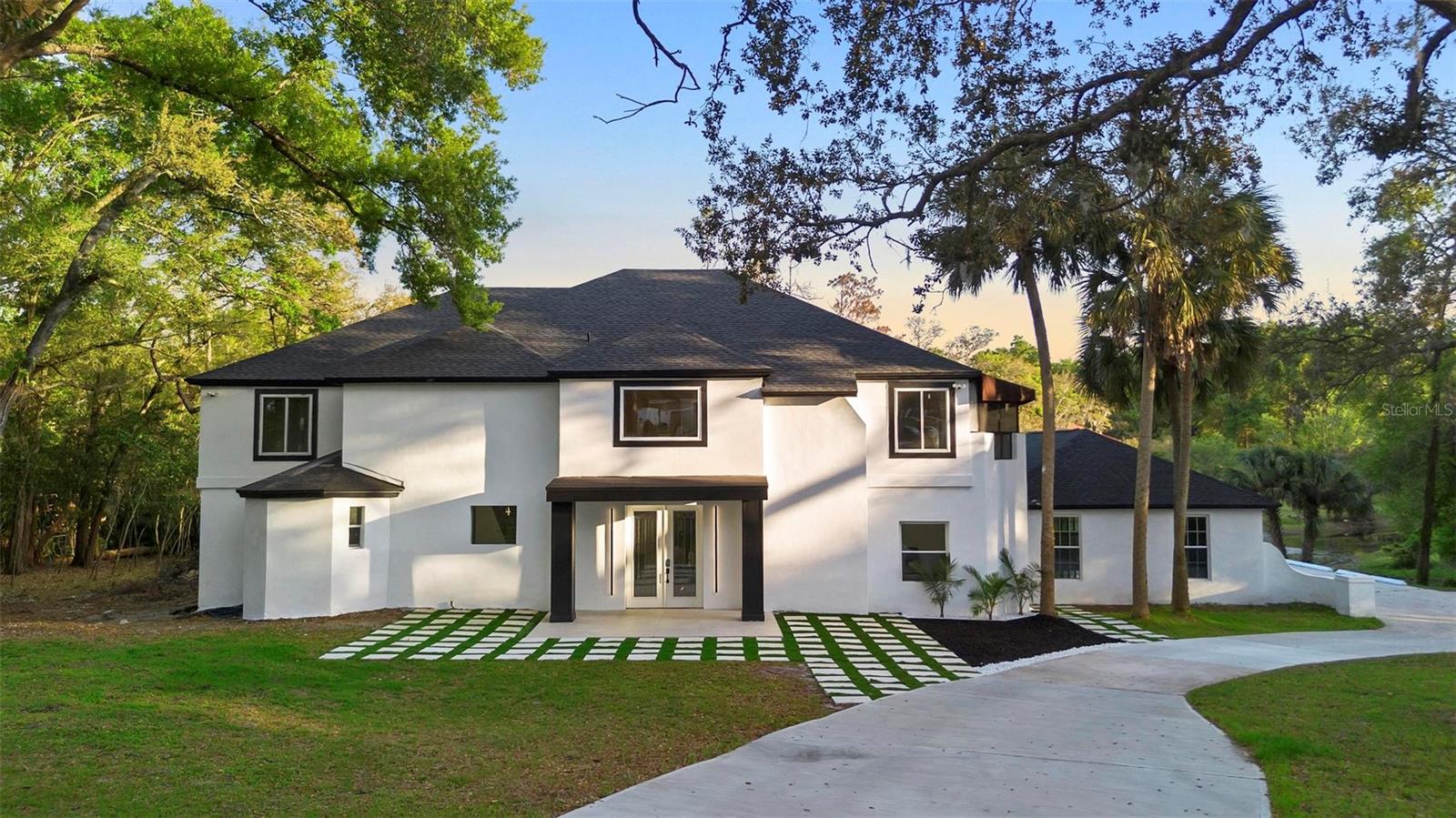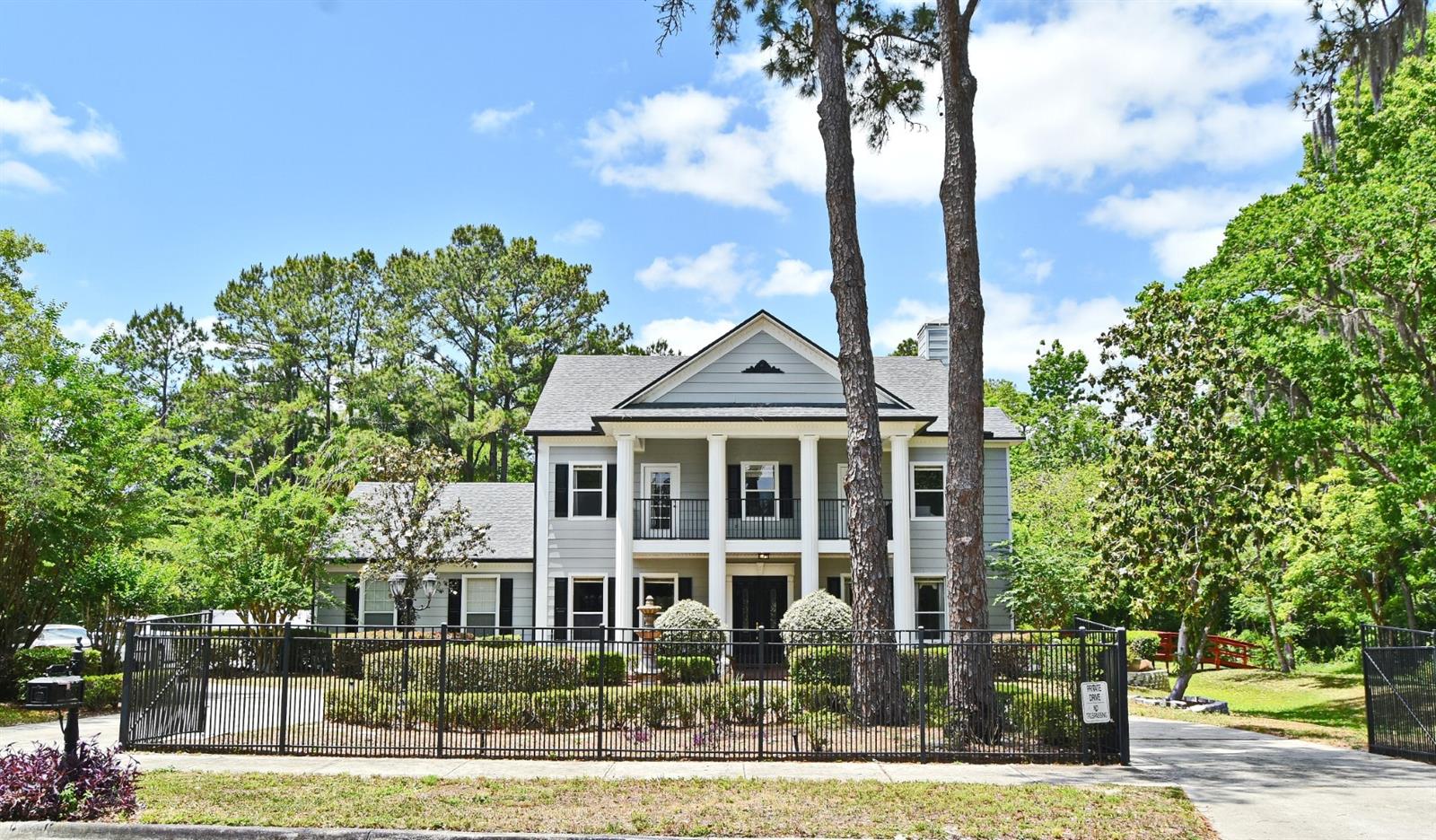1425 Dunbrooke Loop, LONGWOOD, FL 32779
Property Photos

Would you like to sell your home before you purchase this one?
Priced at Only: $1,450,000
For more Information Call:
Address: 1425 Dunbrooke Loop, LONGWOOD, FL 32779
Property Location and Similar Properties
- MLS#: O6316308 ( Residential )
- Street Address: 1425 Dunbrooke Loop
- Viewed: 9
- Price: $1,450,000
- Price sqft: $256
- Waterfront: No
- Year Built: 2010
- Bldg sqft: 5662
- Bedrooms: 4
- Total Baths: 4
- Full Baths: 4
- Days On Market: 5
- Additional Information
- Geolocation: 28.7456 / -81.3702
- County: SEMINOLE
- City: LONGWOOD
- Zipcode: 32779
- Subdivision: Veramonte
- Elementary School: Woodlands Elementary
- Middle School: Markham Woods Middle
- High School: Lake Mary High
- Provided by: COLDWELL BANKER REALTY

- DMCA Notice
-
DescriptionWelcome to Tuscan elegance! Step through the hand carved custom made doors of the Rosita, exquisitely designed and crafted by Signature Homes. You'll be captivated by its simple, Tuscan design! Tastefully situated in the 48 home gated community of Veramonte & located off the sought after Markham Woods corridor, a panoramic view of this beautiful home greets all who enter. The elegant living & dining rooms exude grandeur w/ soaring tray ceilings & rich, hand crafted hardwood flooring brings sophistication. Perfectly suited for both formal & casual gatherings, the Rosita features a beautifully designed kitchen w/ breakfast area, featuring a seamless sea of windows and a spacious family room w/ floor to ceiling sliders, creating an inviting space for relaxing, entertaining or hosting family get togethers. The open layout is enhanced by patio views that bring a sense of calm to the homes central hub. The kitchen itself is a masterpiece, boasting miles of travertine flooring, granite countertops, well proportioned island, Thermador stainless steel appliances, featuring split refrigerator/freezer, 6 burner gas cooktop w/ commercial hood, convection wall oven w/ rotisserie, warming drawer, full size wine fridge & Bosch dishwasher, not to mention a secluded hidden pantry w/ picturesque arched window & ample cabinetry. Adjacent to the kitchen is an impressive laundry center, w/ arched window, front load steam washer/dryer, built in ironing board, impressive cabinetry & counter space as well as hidden under stair storage! In it's own wing lies a sumptuous master suite featuring a sitting area & floor to ceiling sliders open to the expansive, covered lanai and saltwater pool. The spa bath is complimented by miles of stone and travertine, plenty of counter space, jetted oversized tub, separate vanities, a spectacular walk in shower w/ multiple shower heads, generous walk in his & hers California Closets & granite countertops. A separate office, anchored w/ a custom built in can accommodate remote workspace options as well as a small den. The split floor plan offers both function and privacy as the guest suite is conveniently located downstairs, with walk in closet & adjoining full bath providing access to the pool & lanai, while three additional bedrooms, two full baths & large bonus room are situated upstairs. The two upstairs bedrooms feature a jack n jill bath w/ wallk in shower & another full bath is accessible from the bonus room. The Tuscan charm continues on the exterior, with .63 acres of green space and eye catching Italian Cypress trees. The rear of this fabulous home features a saltwater pool w/ sunshelf, heated spa, summer kitchen w/ grill & glorious fireplace. There's plenty of room for dining alfresco or enjoying the Florida weather & an expansive fully fenced yard for all to enjoy year round! An oversized, 3 car side entry garage w/ oversized, brick pavered parking pad & additional storage. This home was built w/ every detail in mind, from the California Closet systems in all closets to the architectural compliments, trim detail & tongue & groove ceiling enhancements. Loads of light cascades from this home's interior to the outdoor spaces, where every room has a view! The Rosita embodies a lifestyle of elegance and sophistication that's truly irresistible. Notables: 3 A/C systems, 2021; 2 tankless water heaters 2022 & 2025; Pool pump 2024; Salt cell 2022; Interior/exterior re paint 2025; New carpet 2025; Wood refinishing 2025
Payment Calculator
- Principal & Interest -
- Property Tax $
- Home Insurance $
- HOA Fees $
- Monthly -
Features
Building and Construction
- Builder Name: Signature Homes
- Covered Spaces: 0.00
- Exterior Features: Lighting, Outdoor Grill, Private Mailbox, Rain Gutters, Sidewalk, Sliding Doors
- Fencing: Fenced
- Flooring: Carpet, Other, Tile, Travertine, Wood
- Living Area: 4067.00
- Other Structures: Outdoor Kitchen
- Roof: Tile
Property Information
- Property Condition: Completed
Land Information
- Lot Features: Cul-De-Sac, In County, Landscaped, Near Golf Course, Sidewalk, Paved, Private
School Information
- High School: Lake Mary High
- Middle School: Markham Woods Middle
- School Elementary: Woodlands Elementary
Garage and Parking
- Garage Spaces: 3.00
- Open Parking Spaces: 0.00
- Parking Features: Garage Door Opener, Garage Faces Side, Oversized, Parking Pad
Eco-Communities
- Green Energy Efficient: Water Heater
- Pool Features: Gunite, Heated, Lighting, Salt Water
- Water Source: Public
Utilities
- Carport Spaces: 0.00
- Cooling: Central Air, Zoned
- Heating: Central, Electric, Heat Pump, Natural Gas, Zoned
- Pets Allowed: Cats OK, Dogs OK, Yes
- Sewer: Public Sewer
- Utilities: Cable Available, Electricity Connected, Fire Hydrant, Natural Gas Connected, Phone Available, Public, Sewer Connected, Sprinkler Recycled, Underground Utilities, Water Connected
Amenities
- Association Amenities: Gated, Playground
Finance and Tax Information
- Home Owners Association Fee Includes: Escrow Reserves Fund, Management, Private Road, Recreational Facilities
- Home Owners Association Fee: 700.00
- Insurance Expense: 0.00
- Net Operating Income: 0.00
- Other Expense: 0.00
- Tax Year: 2024
Other Features
- Appliances: Built-In Oven, Convection Oven, Cooktop, Dishwasher, Disposal, Dryer, Exhaust Fan, Freezer, Gas Water Heater, Microwave, Refrigerator, Tankless Water Heater, Washer, Wine Refrigerator
- Association Name: Kaylyn Kearns/Premier Management
- Association Phone: 4073337787 x1118
- Country: US
- Interior Features: Built-in Features, Ceiling Fans(s), Coffered Ceiling(s), Crown Molding, Eat-in Kitchen, High Ceilings, Kitchen/Family Room Combo, Primary Bedroom Main Floor, Solid Wood Cabinets, Split Bedroom, Stone Counters, Thermostat, Tray Ceiling(s), Walk-In Closet(s), Window Treatments
- Legal Description: LOT 26 VERAMONTE PB 73 PGS 72 -77
- Levels: Two
- Area Major: 32779 - Longwood/Wekiva Springs
- Model: Portia II
- Occupant Type: Vacant
- Parcel Number: 13-20-29-515-0000-0260
- Possession: Close Of Escrow
- Style: Mediterranean
- View: Trees/Woods
- Zoning Code: RES
Similar Properties
Nearby Subdivisions
Alaqua Lakes
Alaqua Lakes Ph 1
Alaqua Lakes Ph 2
Alaqua Lakes Ph 4
Brantley Hall Estates
Brantley Harbor East Sec Of Me
Brantley Shores 1st Add
Forest Park Ests Sec 2
Grove Estates
Highland Estates
Jennifer Estates
Lake Brantley Isles 2nd Add
Lake Vista At Shadowbay
Markham Meadows
Meredith Manor Nob Hill Sec
Orange Ridge Farms
Ravensbrook 1st Add
Retreat At Lake Brantley
Sabal Point Amd
Sabal Point Sabal Trail At
Sabal Point Whisper Wood At
Shadowbay
Shadowbay Unit 1
Spring Run Patio Homes
Springs Landing
Springs Landing Unit 3
Springs The
Springs The Deerwood Estates
Springs Willow Run Sec The
Sweetwater Club
Sweetwater Oaks
Sweetwater Oaks Sec 02
Sweetwater Oaks Sec 04
Sweetwater Oaks Sec 06
Sweetwater Oaks Sec 07
Sweetwater Oaks Sec 18
Sweetwater Oaks Sweetwater Sho
Sweetwater Shores 01
Sweetwater Springs
Terra Oaks
Veramonte
Wekiva Club Estates Sec 01
Wekiva Country Club Villas
Wekiva Cove Ph 1
Wekiva Cove Ph 4
Wekiva Green
Wekiva Hills Sec 01
Wekiva Hills Sec 04
Wekiva Hills Sec 05
Wekiva Hills Sec 07
Wekiva Hills Sec 08
Wekiva Hunt Club 1 Fox Hunt Se
Wekiva Hunt Club 2 Fox Hunt Se
Wekiva Hunt Club 3 Fox Hunt Se
Wekiva Villas Ph 3
Wingfield North 2
Wingfield Reserve Ph 2
Wingfield Reserve Ph 3
Woodbridge At The Spgs Unit 3

- Frank Filippelli, Broker,CDPE,CRS,REALTOR ®
- Southern Realty Ent. Inc.
- Mobile: 407.448.1042
- frank4074481042@gmail.com



































































