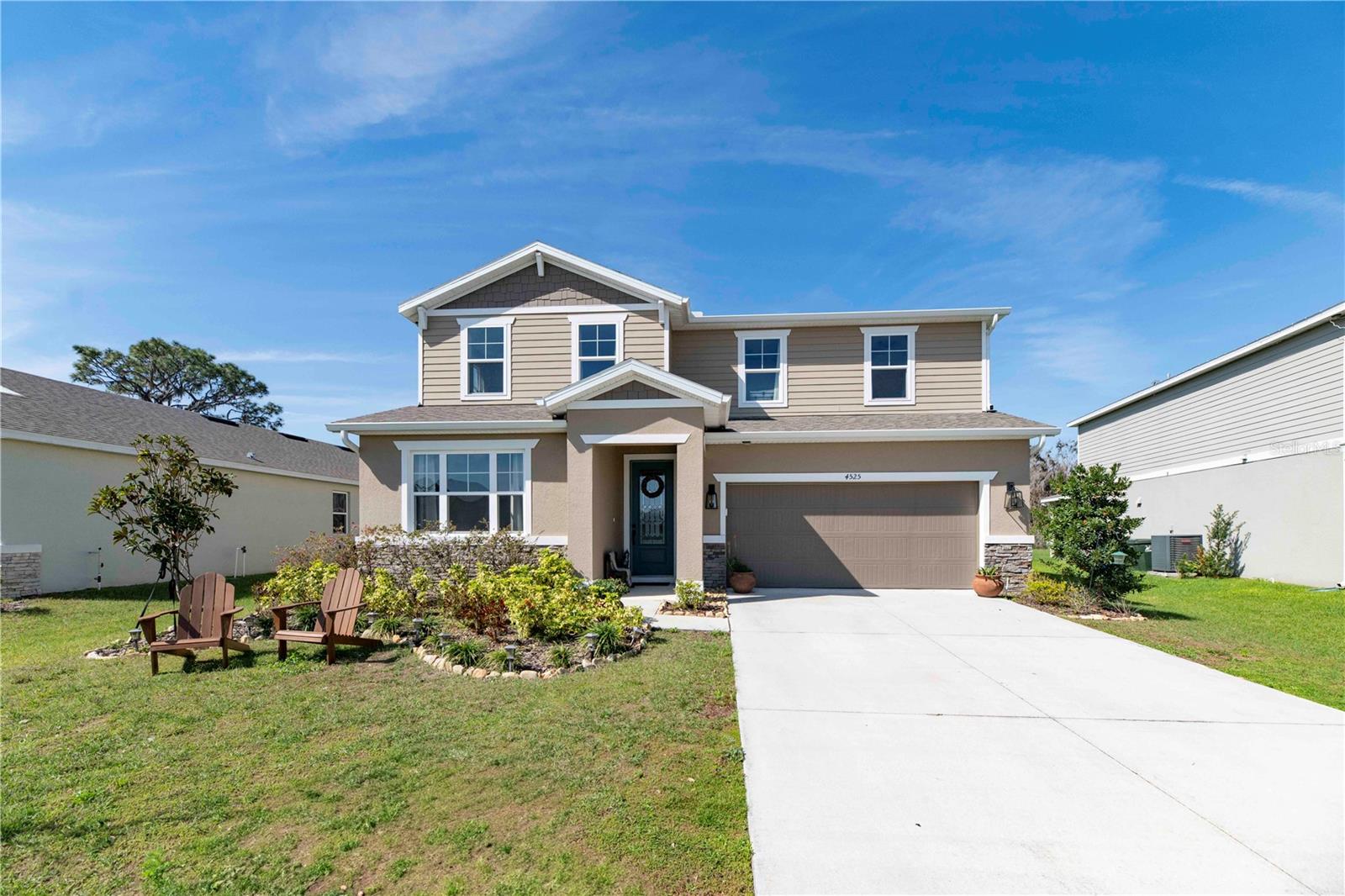1035 Stoney Creek Drive, LAKELAND, FL 33811
Property Photos

Would you like to sell your home before you purchase this one?
Priced at Only: $489,900
For more Information Call:
Address: 1035 Stoney Creek Drive, LAKELAND, FL 33811
Property Location and Similar Properties
- MLS#: O6315640 ( Residential )
- Street Address: 1035 Stoney Creek Drive
- Viewed: 18
- Price: $489,900
- Price sqft: $160
- Waterfront: No
- Year Built: 2018
- Bldg sqft: 3064
- Bedrooms: 4
- Total Baths: 2
- Full Baths: 2
- Garage / Parking Spaces: 2
- Days On Market: 32
- Additional Information
- Geolocation: 27.956 / -81.9749
- County: POLK
- City: LAKELAND
- Zipcode: 33811
- Subdivision: Stoney Creek
- Elementary School: Medulla Elem
- Middle School: Southwest
- High School: George Jenkins
- Provided by: EXP REALTY LLC
- Contact: Bhumi Patel
- 888-883-8509

- DMCA Notice
-
DescriptionStep into refined living with this exceptional 4 bedroom, 2 bathroom former model home, offering 2,269 square feet of thoughtfully crafted space. As a Parade of Homes award winner, this residence is a true standoutshowcasing high end finishes, a smart and functional layout, and attention to detail throughout. Tucked away on a lot that backs to a non buildable green space, the home offers rare privacy and peaceful viewsideal for those who value quiet living without sacrificing convenience. Inside, you'll find a light filled, open concept living area that seamlessly connects the gourmet kitchen, dining, and family roomsperfect for both entertaining and relaxing. The chefs kitchen features premium upgrades and elegant touches, while the spacious primary suite includes a luxurious, spa inspired bath that makes everyday feel indulgent. Generously sized guest rooms, ample storage, and immaculate condition throughout add to the homes appeal. Enjoy low maintenance living with a low HOA that includes lawn care, exterior house painting every six years (next scheduled for March 2026), roof replacement, and maintenance of the community pool and clubhouseoffering peace of mind, enduring curb appeal, and valuable amenities. This is more than just a homeit's a showcase of style, comfort, and thoughtful design in one of Lakelands most desirable communities. Dont miss your chance to own a residence that blends model quality elegance with lasting livability.
Payment Calculator
- Principal & Interest -
- Property Tax $
- Home Insurance $
- HOA Fees $
- Monthly -
Features
Building and Construction
- Covered Spaces: 0.00
- Flooring: Carpet, Tile
- Living Area: 2269.00
- Roof: Shingle
School Information
- High School: George Jenkins High
- Middle School: Southwest Middle School
- School Elementary: Medulla Elem
Garage and Parking
- Garage Spaces: 2.00
- Open Parking Spaces: 0.00
Eco-Communities
- Water Source: None
Utilities
- Carport Spaces: 0.00
- Cooling: Central Air
- Heating: Central, Electric
- Pets Allowed: Yes
- Sewer: Public Sewer
- Utilities: BB/HS Internet Available, Cable Available, Electricity Connected, Sewer Connected
Amenities
- Association Amenities: Pool
Finance and Tax Information
- Home Owners Association Fee Includes: Pool, Maintenance Structure, Maintenance Grounds, Trash
- Home Owners Association Fee: 275.00
- Insurance Expense: 0.00
- Net Operating Income: 0.00
- Other Expense: 0.00
- Tax Year: 2024
Other Features
- Appliances: Built-In Oven, Cooktop, Dishwasher, Dryer, Electric Water Heater, Microwave, Range, Range Hood, Refrigerator, Washer
- Association Name: Sentry Management
- Association Phone: 800-932-6636
- Country: US
- Interior Features: Ceiling Fans(s), High Ceilings, Living Room/Dining Room Combo, Open Floorplan, Primary Bedroom Main Floor, Walk-In Closet(s)
- Legal Description: STONEY CREEK PB 137 PGS 17-19 LOT 58
- Levels: One
- Area Major: 33811 - Lakeland
- Occupant Type: Vacant
- Parcel Number: 23-29-14-141549-000580
- Views: 18
Similar Properties
Nearby Subdivisions
Ashwood West
Barbour Acres
Carillon Lakes
Carillon Lakes Ph 03b
Carillon Lakes Ph 04
Carillon Lakes Ph 05
Carillon Lakes Ph 3a
Cross Crk Ranch
Deer Brooke
Deer Brooke South
Estatesenglish Crk
Faulkner Prop
Forestbrook Un 1
Forestgreen Ph 02
Forestwood Sub
Glenbrook Chase
Groveland South
Hawthorne
Heritage Landings
Heritage Lndgs
Highland Acres
Idlewood Sub
Juniper Sub
Kensington Heights Add
Lakes At Laurel Highlands
Lakes At Laurel Highlands Ph 2
Lakeside Preserve
Lakeslaurel Hlnds Ph 1e
Lakeslaurel Hlnds Ph 2a
Lakeslaurel Hlnds Ph 2b
Lakeslaurel Hlnds Ph 3a
Longwood Place
Magnolia Trails
Maple Hill Add
Morgan Creek Preserve
Morgan Creek Preserve Ph 01
Morgan Creek Preserve Phase On
Oakwood Knoll
Presha Add
Riverstone
Riverstone Ph 1
Riverstone Ph 2
Riverstone Ph 3 4
Riverstone Ph 5 6
Riverstone Ph 5 6
Riverstone Phase 1
Riverstone Phase 3 4
Shepherd Oaks Ph 01
South Pointe Ph 01
Steeple Chase Estates
Steeplechase Estates
Steeplechase Ph 01
Stoney Creek
Town Parke Estates Phase 2a
Towne Park Estates
Towne Park Estates Phase 1a
Towne Park Estates Phase 2a
Towne Park Estates Phase 2b
Villagegresham Farms
West Oaks Sub
Wildwood 02
Wildwood One

- Frank Filippelli, Broker,CDPE,CRS,REALTOR ®
- Southern Realty Ent. Inc.
- Mobile: 407.448.1042
- frank4074481042@gmail.com
















































