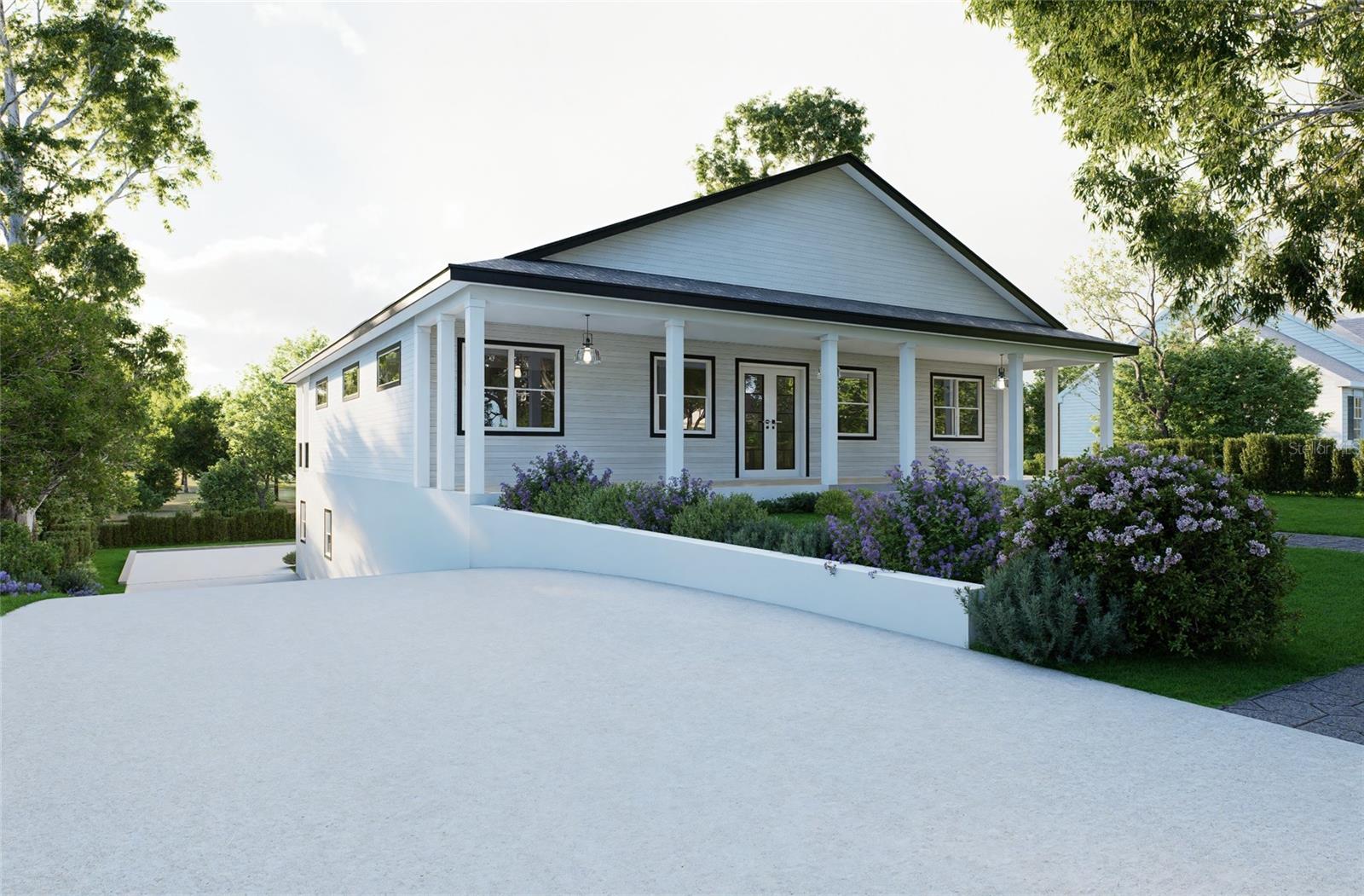1203 Pearl Tree Road, DELTONA, FL 32725
Property Photos

Would you like to sell your home before you purchase this one?
Priced at Only: $430,000
For more Information Call:
Address: 1203 Pearl Tree Road, DELTONA, FL 32725
Property Location and Similar Properties
- MLS#: O6315561 ( Residential )
- Street Address: 1203 Pearl Tree Road
- Viewed: 3
- Price: $430,000
- Price sqft: $182
- Waterfront: No
- Year Built: 2023
- Bldg sqft: 2362
- Bedrooms: 4
- Total Baths: 2
- Full Baths: 2
- Garage / Parking Spaces: 2
- Days On Market: 1
- Additional Information
- Geolocation: 28.9086 / -81.2409
- County: VOLUSIA
- City: DELTONA
- Zipcode: 32725
- Subdivision: Hampton Oaks
- Elementary School: Spirit Elem
- Middle School: Deltona Middle
- High School: Deltona High
- Provided by: EXP REALTY LLC
- Contact: Tawanda Purdie LLC
- 407-392-1800

- DMCA Notice
-
DescriptionWelcome to 1203 Pearl Tree Road, a beautifully maintained 4 bedroom, 2 bath single family home nestled in the highly sought after Hampton Oaks neighborhood of Deltona. Boasting 1,902 square feet of thoughtfully designed living space on a manageable 0.17 acre lot, this home offers the perfect blend of modern upgrades and energy efficiency. Inside, youll find stylish tile flooring throughout the home durable, elegant, and perfect for easy cleaning. The open concept layout is enhanced by upgraded light fixtures that add both charm and functionality to every space. The kitchen features upgraded appliances that stay with the home, offering a truly move in ready experience. One of the standout features of this property is the fully installed solar panel system an eco friendly upgrade that allows you to enjoy long term savings on your energy bills. Please note: solar loan must be assumed by the buyer. For EV enthusiasts, the property also includes a Level 2 electric vehicle charger, making it the ideal choice for modern living. Located just minutes from local parks, shopping, dining, and major commuter routes, this home delivers both convenience and lifestyle. With a spacious 2 car garage, ample storage, and a peaceful backyard, 1203 Pearl Tree Road is the full package. Priced at $430,000, this home wont last long come see why this gem in Hampton Oaks is the perfect place to call home!
Payment Calculator
- Principal & Interest -
- Property Tax $
- Home Insurance $
- HOA Fees $
- Monthly -
Features
Building and Construction
- Covered Spaces: 0.00
- Exterior Features: French Doors, Lighting
- Flooring: Ceramic Tile
- Living Area: 1902.00
- Roof: Shingle
School Information
- High School: Deltona High
- Middle School: Deltona Middle
- School Elementary: Spirit Elem
Garage and Parking
- Garage Spaces: 2.00
- Open Parking Spaces: 0.00
Eco-Communities
- Water Source: Public
Utilities
- Carport Spaces: 0.00
- Cooling: Central Air
- Heating: Central
- Pets Allowed: Yes
- Sewer: Public Sewer
- Utilities: Cable Connected, Electricity Connected
Finance and Tax Information
- Home Owners Association Fee: 212.00
- Insurance Expense: 0.00
- Net Operating Income: 0.00
- Other Expense: 0.00
- Tax Year: 2024
Other Features
- Appliances: Dishwasher, Disposal, Dryer, Microwave, Range, Refrigerator, Washer
- Association Name: Jaquelin Rothwell
- Association Phone: 407-455-5950
- Country: US
- Interior Features: Ceiling Fans(s), Kitchen/Family Room Combo, Open Floorplan, Solid Surface Counters, Solid Wood Cabinets, Split Bedroom, Thermostat, Walk-In Closet(s)
- Legal Description: 20-18-31 LOT 26 HAMPTON OAKS MB 61 PGS 108-118 INC PER OR 7927 PG 4259 PER OR 7927 PG 4264 PER OR 8279 PG 3435 PER OR 8387 PG 2220
- Levels: One
- Area Major: 32725 - Deltona / Enterprise
- Occupant Type: Owner
- Parcel Number: 8120-09-00-0260
- Zoning Code: RESI
Similar Properties
Nearby Subdivisions
Arbor Rdg Un 5
Arbor Ridge
Arbor Ridge Unit 02
Autumn Woods
Coventry Rep
Deltoka Lakes Un 30
Deltona Lakes
Deltona Lakes F Un 22
Deltona Lakes Un 05
Deltona Lakes Un 12
Deltona Lakes Un 27
Deltona Lakes Unit 03
Deltona Lakes Unit 04
Deltona Lakes Unit 05
Deltona Lakes Unit 06
Deltona Lakes Unit 07
Deltona Lakes Unit 08
Deltona Lakes Unit 09
Deltona Lakes Unit 10
Deltona Lakes Unit 11
Deltona Lakes Unit 15
Deltona Lakes Unit 16
Deltona Lakes Unit 24
Deltona Lakes Unit 27
Deltona Lakes Unit 28
Deltona Lakes Unit 65
Deltona Lakes Unit 72
Deltons Lake Un 07
Emerald Hlnds
Hampton Oaks
Kensington Estates
Lake Baton Estates
Lake Gleason Reserve
Live Oak Estates
None
Not In Subdivision
Not On List
Not On The List
Other
Pinewood
Sterling Park
Stone Island Estates
Stone Island Estates Un 03
Stone Island Estates Unit 03
Stone Island Estates Unit 04 &
Timbercrest

- Frank Filippelli, Broker,CDPE,CRS,REALTOR ®
- Southern Realty Ent. Inc.
- Mobile: 407.448.1042
- frank4074481042@gmail.com



















