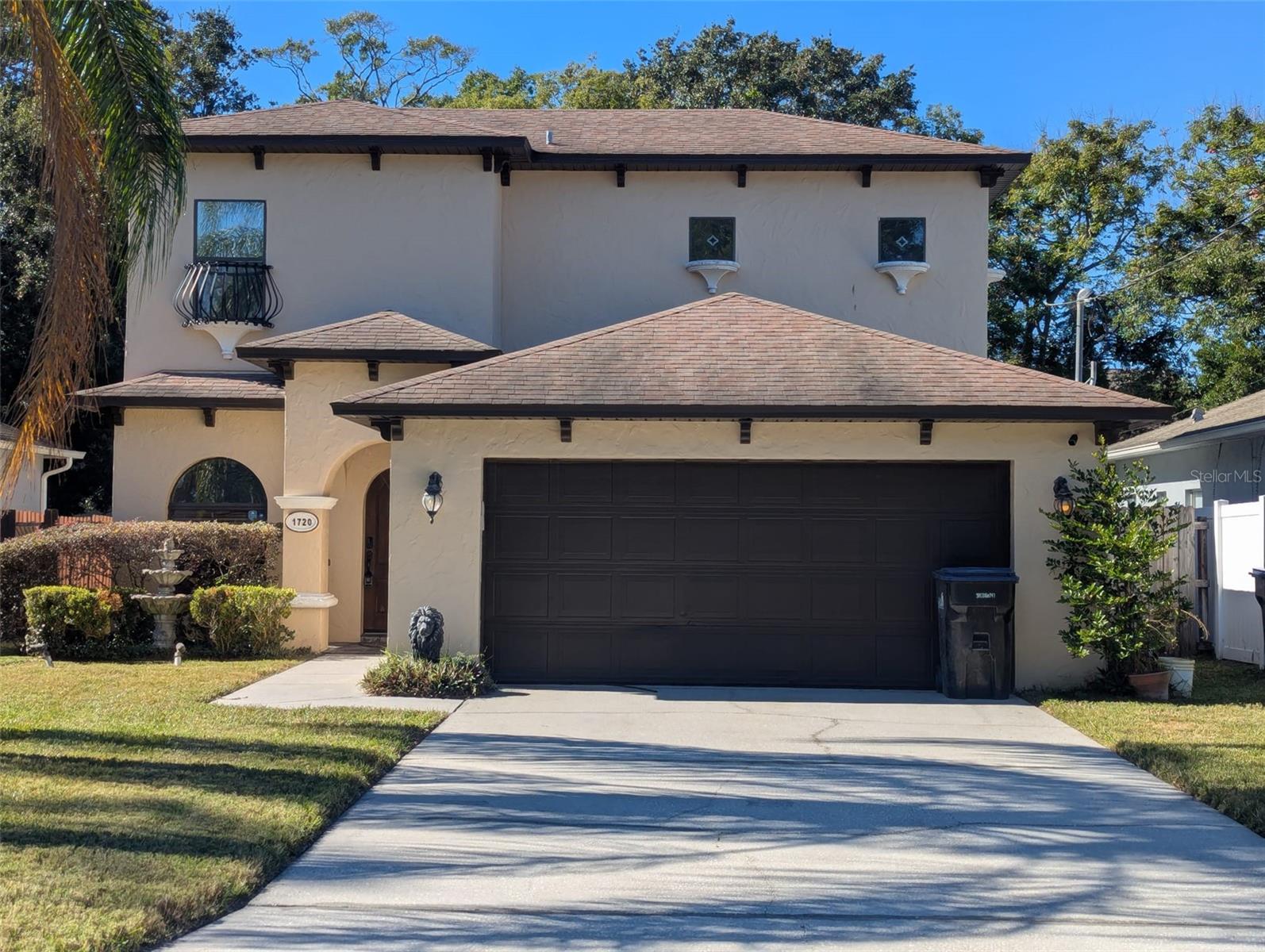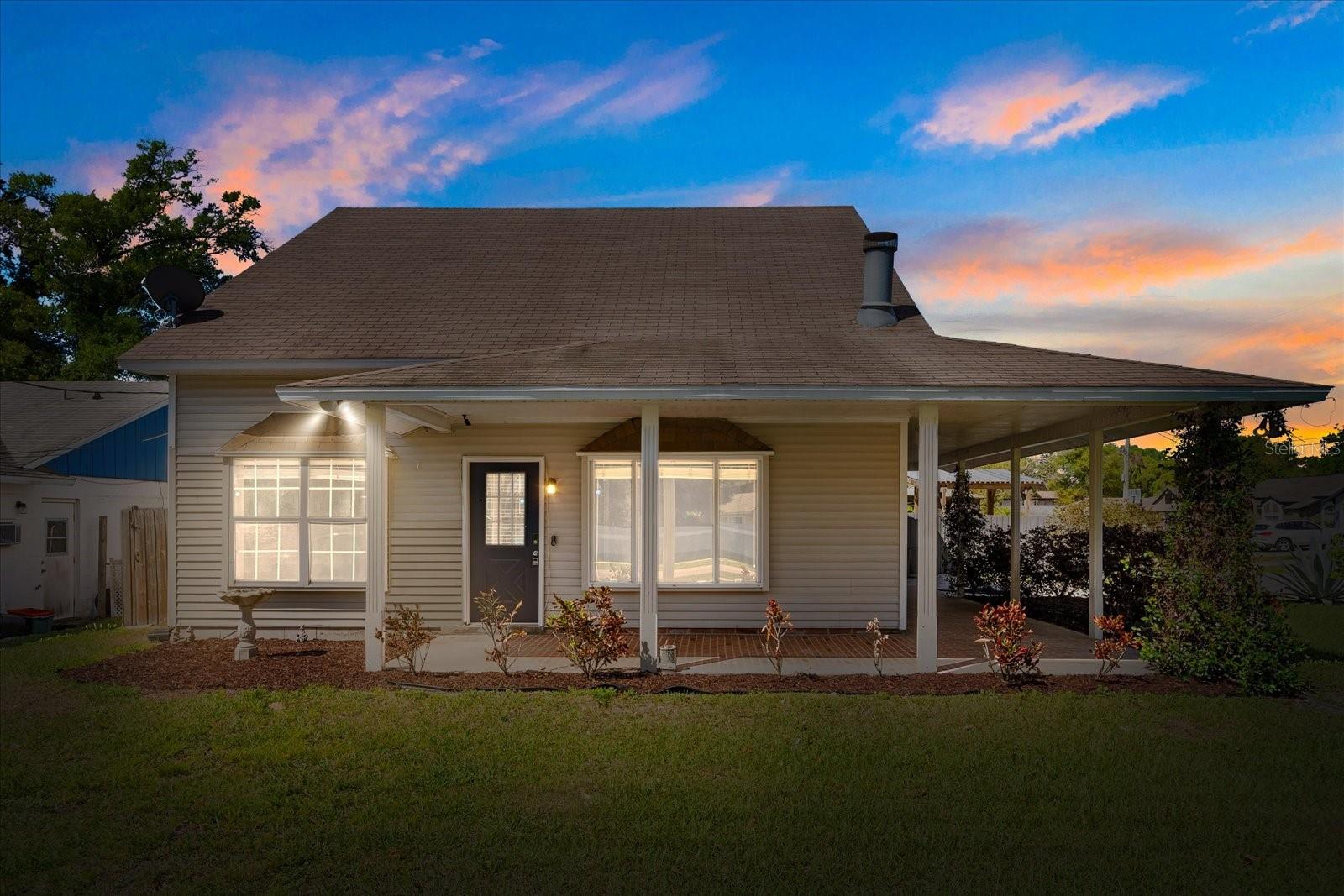3405 Werber Street, ORLANDO, FL 32806
Property Photos

Would you like to sell your home before you purchase this one?
Priced at Only: $439,900
For more Information Call:
Address: 3405 Werber Street, ORLANDO, FL 32806
Property Location and Similar Properties
- MLS#: O6314602 ( Residential )
- Street Address: 3405 Werber Street
- Viewed: 1
- Price: $439,900
- Price sqft: $202
- Waterfront: No
- Year Built: 1963
- Bldg sqft: 2182
- Bedrooms: 3
- Total Baths: 2
- Full Baths: 2
- Garage / Parking Spaces: 1
- Additional Information
- Geolocation: 28.4994 / -81.3401
- County: ORANGE
- City: ORLANDO
- Zipcode: 32806
- Subdivision: Werber Heights
- Elementary School: Pershing Elem
- Middle School: PERSHING K 8
- High School: Boone High
- Provided by: BEAR TEAM REAL ESTATE
- Contact: Bethanne Baer
- 407-228-1112

- DMCA Notice
-
Description3405 Werber Street is a precious 3 bedroom, 2 bathroom ranch styled home! From the front, there is a rounded driveway and beautiful landscaped yard taking you to the entry of the home. A wonderful foyer area to greet guests, take off your shoes and welcome yourself home! Next to the foyer is the large inviting kitchen with wood cabinets and granite counter tops, equipped with stainless steel appliances. From the kitchen, there's a doorway leading to the grand backyard or turn to the side and you have well lit, elegant dining area joint with the spacious, soft carpeted, living room great for hosting! Continuing past the joint rooms leads one to oversized family with a beautiful brick built, wood burning fireplace to set a relaxing mood after long days or welcoming environment when guests come over! On the other side of this spacious home are the three bedrooms and two bathrooms. The luxuriously carpeted master bedroom has dual closets, a ceiling fan, two windows for natural lighting, and an en suite bathroom. The en suite bathroom features a single vanity sink, extra cabinet space and a window for natural lighting. The second bedroom is carpeted with a ceiling fan and open space for a dresser. The second bathroom feautures ceramic tiled flooring, shower and tub with more cabinet space for any and all toiletries! The third bedroom, currently being used as an office has sleek, wood like flooring with great natural lighting. The backyard has a great, private feel with the fencing, bushes, and brick patio for entertaining. Out there is also a shed for all outdoor storage needs! 3405 Werber Street is minutes from entertainment, stores, and restuarants. It is also close to the local schools, parks and major roadways 436, FL 15, and the 408. Don't miss your chance to make this home yours!
Payment Calculator
- Principal & Interest -
- Property Tax $
- Home Insurance $
- HOA Fees $
- Monthly -
Features
Building and Construction
- Covered Spaces: 0.00
- Exterior Features: Garden, Other, Sidewalk
- Flooring: Carpet, Ceramic Tile
- Living Area: 1808.00
- Other Structures: Gazebo
- Roof: Metal, Other
Property Information
- Property Condition: Completed
Land Information
- Lot Features: Cleared, City Limits, In County, Landscaped, Sidewalk
School Information
- High School: Boone High
- Middle School: PERSHING K-8
- School Elementary: Pershing Elem
Garage and Parking
- Garage Spaces: 1.00
- Open Parking Spaces: 0.00
- Parking Features: Covered, Driveway, Ground Level, Oversized
Eco-Communities
- Water Source: Public
Utilities
- Carport Spaces: 0.00
- Cooling: Central Air
- Heating: Electric
- Pets Allowed: Yes
- Sewer: Septic Needed, Septic Tank
- Utilities: Cable Available, Cable Connected, Electricity Available, Electricity Connected, Other, Phone Available, Public, Sewer Available, Sewer Connected, Water Available, Water Connected
Finance and Tax Information
- Home Owners Association Fee: 0.00
- Insurance Expense: 0.00
- Net Operating Income: 0.00
- Other Expense: 0.00
- Tax Year: 2024
Other Features
- Appliances: Dishwasher, Dryer, Electric Water Heater, Exhaust Fan, Ice Maker, Microwave, Range, Refrigerator, Washer
- Country: US
- Furnished: Unfurnished
- Interior Features: Attic Ventilator, Built-in Features, Ceiling Fans(s), Chair Rail, Living Room/Dining Room Combo, Primary Bedroom Main Floor
- Legal Description: WERBER HEIGHTS Z/6 LOT 4 BLK A
- Levels: One
- Area Major: 32806 - Orlando/Delaney Park/Crystal Lake
- Occupant Type: Owner
- Parcel Number: 08-23-30-9138-01-040
- Possession: Close Of Escrow
- Style: Florida, Ranch
- View: Trees/Woods
- Zoning Code: R-1A
Similar Properties
Nearby Subdivisions
Adirondack Heights
Agnes Heights
Albert Shores Rep
Ardmore Manor
Ardmore Park
Ashbury Park
Bel Air Hills
Bethaway Sub
Beuchler Sub
Boone Terrace
Brookvilla
Brookvilla/delaney Park
Brookvilladelaney Park
Cloverdale Sub
Conway Estates
Conway Park
Crocker Heights
Delaney Highlands
Delaney Terrace
Dover Shores Eighth Add
Dover Shores Fifth Add
Dover Shores Fourth Add
Dover Shores Seventh Add
Dover Shores Sixth Add
Fernway
Forest Pines
Green Fields
Greenbriar
Handsonhurst
Holden Estates
Holden Shores
Hourglass Homes
Ilexhurst Sub
Interlake Park Second Add
Jacquelyn Heights
Lake Holden Terrace Neighborho
Lake Lagrange Heights Add 01
Lake Shore Manor
Lake Shore Mnr
Lakes Hills Sub
Lancaster Heights
Maguirederrick Sub
Mercerdees Grove
Michael Terr
Michigan Ave Park
Myrtle Heights
N/a
Orange Peel Twin Homes
Overlake Terrace
Page
Page Sub
Pennsylvania Heights
Pershing Terrace 2nd Add
Pickett Terrace
Piney Woods Lakes
Plainfield Rep
Porter Place
Rest Haven
Richmond Terrace
Richmond Terrace First Add
Roselle Park Rep 02
Skycrest
Sodo
Southern Oaks
Summerlin Hills
Thomas Add
Veradale
Waterfront Estates 3rd Add
Waterwitch Point
Werber Heights
Willis And Brundidge

- Frank Filippelli, Broker,CDPE,CRS,REALTOR ®
- Southern Realty Ent. Inc.
- Mobile: 407.448.1042
- frank4074481042@gmail.com


































